Read next
The latest news, updates and expert views for ambitious, high-achieving and purpose-driven homeowners and property entrepreneurs.

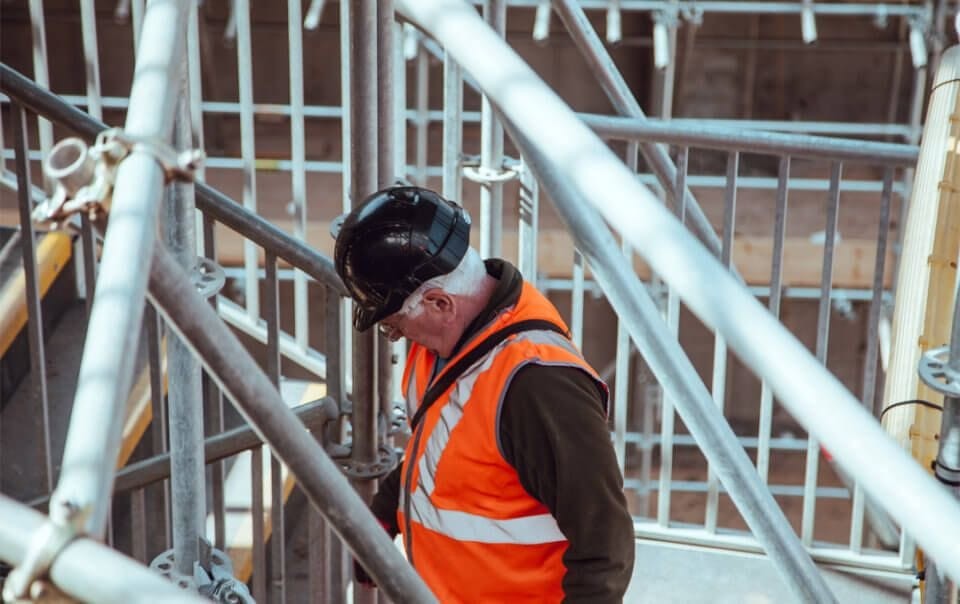
Every design decision you take will have consequences for years to come, and your long-term maintenance is an important part of this.
In this article, you will learn amazing design strategies to make your building maintenance relatively easy and low in cost. You will learn how to retrofit existing structures or design new buildings for efficiency with smart building techniques, long-term maintenance exterior building materials and clever design solutions.
As you probably already know that choices made during the initial planning stages of a project will directly impact future costs. These costs are of interest to every stakeholder, as they will affect the overall value of the development. It stands to reason, therefore, that the design stage is perhaps the most important phase when determining the costs (and savings) incurred during a development’s entire life cycle.
But what constitutes a building’s life cycle?
The life cycle of a building extends from the early conceptual stages to the deconstruction or decommissioning of the property. Like a seed, the concept must be well-nourished and cared for in the early stages if it is to blossom into a highly profitable, resilient and sought-after property.
In fact, the architect’s designs can go a long way toward reducing the eventual operational and maintenance costs of the building. And remember, fewer costs in the future mean a higher rate of return for all the stakeholders involved.
So how do you actually go about reducing these future expenses?
After putting our heads together, here at Urbanist Architecture we came up with five ways to design buildings specifically for long-term use. Before we do that though, we should clarify what we mean by long-term maintenance costs to understand precisely what we’re dealing with. We will find that some maintenance costs are to be expected, while others should be avoided.
So let’s begin...
To be clear, maintenance is a normal, unavoidable aspect of a building’s life. No building is truly maintenance-free.
Building operators will need to periodically repair and maybe restore the property to maintain the building’s efficiency and effectiveness.
The question is: how much maintenance will be required and what kind of maintenance will there be?
The British Standard (BS) EN 13306 (BSI 2001) defines maintenance as, ‘The combination of all technical, administrative and managerial actions during the life cycle of an item intended to retain it in, or restore it to, a state in which it can perform the required function.’
In other words, maintenance is essential to sustain a building’s functionality, and this functionality is necessary to uphold quality of life for all tenants. To provide adequate upkeep, building operators must use several different kinds of maintenance:
Ideally, it’s this last type that we want to avoid.
Unplanned maintenance can be the death knell of a project, as this can involve exceptionally high costs. Sadly, some designers turn a blind eye to these potential issues, ignoring the inevitable costs that arise with time.
But with the right architecture firm and project manager, you can develop designs that take all future operational costs into consideration. Running costs can sometimes be 2 to 3 times greater than construction costs, so it’s imperative to iron out these details at the early stages.
This leads us to our first tactic for designing buildings specifically for long-term use.
It can’t be emphasised enough how important it is to develop an appropriately thought-out plan with a skilled architect and project manager – someone who can help balance the needs of each stakeholder.
With the right architect and project manager, investors can rest assured that the local market rent levels, inflation, occupancy levels, void periods and operating costs are taken into consideration at the initial stages.
Developers, for their part, can rest easy knowing that a detailed layout and return on investment are included in the initial designs. And likewise, operators can sleep well knowing future maintenance costs are already on the table in these initial meetings.
During the early stages, project managers should consider the full matrix of long-term costs, including maintainability, useful service life, and resource consumption of the building in question.
Moreover, to achieve high value, plans should be made to ensure that the building is finished on time, on budget and to a level of functionality that meets the needs of both the client and end-user. Fulfilling these aims requires the strength of a well-organised team of designers, architects, engineers, planners and those with a financial stake in the project.
Beyond that, quality project management needs the team to consider every aspect of the project before starting. This means evaluating the project's goals and needs, defining individual stakeholders' roles and responsibilities, pinpointing project participants' needs and identifying the risks and obstacles. It also means setting a list of important factors, such as funding requirements, site demands, project phasing and budget cycles. To reiterate, this initial phase is key, as the decisions made here will impact the project’s entire life cycle.
When it comes to the initial planning stages, there are two basic techniques that can be used to increase a property's cost-effectiveness:
Under the value management model, the project manager should work with the client and other stakeholders to ensure that any inconsistencies are ironed out at the very beginning. The project manager should work to clearly address issues in a language the stakeholders can understand.
But one thing’s for sure: all parties need to be aware of each decision's cost implications, more specifically with regard to future long-term maintenance work. This means certain parties will have to compromise on certain issues to get the highest possible value and building quality.
WLC is an accounting procedure that determines the impact of expenditures in the present on costs incurred in the future. Remember, the life cycle of any property starts at the initial conceptual stages and ends when the property is to be demolished. With this long view in mind, it’s important to remember that attempting to save money now could have negative implications for maintenance and refurbishment costs.
It can be of greater overall value, for instance, to purchase the more expensive material as this could reduce the amount of maintenance needed to retain the quality of the property. Strategic spending in the present can therefore provide higher savings and even higher rates of return in the future.
Both the value management model and the WLC model seek one common goal: to make early design decisions that maximise the property's value the over its life cycle.
By considering the whole life cost of the building, you can reduce present and future energy and water consumption. Not only will this have major environmental benefits, but as economic and environmental conditions worsen, it will reduce spending on increasingly expensive resources. (It’s important to note that the cost of energy and water will likely outpace the Retail Price Index rise over the next few decades. So, even if the savings appear minor now, they really pay for themselves in the future.)
Quite simply, making these initial design decisions needs input from all relevant parties – including investors, developers, building operators and designers. With the right model in place, you’re ready to get started with the actual designs. Make no mistake about it!
When it comes to long-term designing , it's vital to select materials are a real investment in the future. They need to be attractive, easy to maintain, sustainable and resilient.
Given the qualities needed, materials should be carefully selected. Often the design team will offer the client a triple choice: cheaper materials with shorter lifespans, expensive materials with longer lifespans and something of a compromise in-between.
It will always be tempting to go for the cheaper option, but it’s also pertinent to consider the long-term financial consequences of the decision. A quality architect can help you decide the importance of any given material – what can it do for your project in the short and long term? The following are just a few things to consider when choosing materials:
You should also consider the sourcing of your material, as this will affect your project's initial transportation costs and emissions.
Here, we advise obtaining materials from local sources, especially for large and bulky materials, which involve high transportation costs.
To ensure that your materials are indeed durable, you should make sure they are moisture-resistant, insulated and fire-resistant. Many designers are using high-performance wallboard to prevent damage caused by fire, floods, moisture and wear-and-tear to get this level of performance. These panels, which became especially popular in the southern US in the aftermath of Hurricanes Harvey and Maria, are also effective when it comes to protecting indoor air quality.
Perhaps unsurprisingly, glass-mat interior wallboard, in particular, provides serious protection against the ill effects of moisture, as it prevents unnecessary delays in construction and lowers the risk of future moisture-related maintenance.
As a last word on this topic, it’s essential to consider the usage level of any given part of the property.
For instance, it’s highly likely that the doorways will have a lot of daily usage, so you may want to focus on these points in terms of their durability.
On a related topic, it's important to consider the effects of heat and moisture on a building’s lifespan when designing for long-term usage.
Having proper insulation and optimal U-values are essential for avoiding issues such as cracking in walls or plaster, and fractures in structural elements, both of which often result from thermal expansion. Thermal movement can also cause distortions in joints, which can, in turn, allow water to leak into the property.
Luckily, UK building regulations already spell out the standards pertaining to building fabrics – the walls, doors, roof, floors and windows: "Building fabric should be constructed so that there are no reasonable avoidable thermal bridges in the insulation layers cause by gaps within the various elements, at the joints between elements and at the edges of elements."
This means that the insulation should provide low U-values, and detail work should be carried out at the junctions in order to avoid the negative effects of thermal bridging – a jargon term that refers to a region of material that allows for higher levels of heat transfer.
The long-term effects of moisture and rainwater can lead to the ruination of certain parts of a property if precautions aren’t taken at the outset.
For instance, inadequate detailing on the façade can lead to degradation early on in the building’s life. Without the appropriate detail work, water can make its way into the property and pool in the walls and ceilings. This pooling (or ponding, as it’s sometimes called) can then lead to insect infestations, mould growth and, in the worst cases, disease.
Seepage of water into the property is a direct result of poor design and substandard materials. So, architects – together with their team – should ensure that the plumbing is watertight, the drainage system prevents seepage, and the materials are waterproofed. Failure to do so can lead to an array of issues, including:
Preventing these eroding effects of heat and moisture begins early on in the design stages. Failure to consider these matters can lead to a shorter property lifespan and higher maintenance costs, which can result in a low return on investment.
For a building to have a long-lasting life, architects and designers must consider the practicalities that arise during the building’s day-to-day operation. Future maintenance work should be carried out with ease and speed.
Let’s face it: repairmen should not have to deal with unnecessary obstacles just to check the plumbing, heating or electrical work. As an example, lighting fixtures should be easy to reach and the exterior surface (windows, facade etc.) should be accessible for cleaning.
This is an especially relevant point for operators of built-to-rent properties, where lots of people are using facilities day-in day-out, and where occupants expect a high level of service when it comes to building maintenance. After all, what use are fantastic amenities if they’re constantly out of order?
The average young professional – the demographic growing in these facilities – pays not just for the excellence of the space, but for the experience of living in a well-maintained environment, complete with a cinema, yoga studios and bike storage facilities.
Of course, not every part of a building will require the same level of maintenance. Areas that require a higher level of maintenance, such as cleaning, should remain clear and immediately accessible with enough space to carry out the work.
Similarly, other types of maintenance, e.g. repair, are less frequent. For instance, if electrical wiring needs to be accessed, the designs can include easily removable ceiling tiles or quick-release fasteners on areas that need to be accessed on a more occasional basis.
Certain types of maintenance will only need to be carried out once in a blue moon. The stakeholders – together with the designer and project manager – should discuss the foreseeable frequency of certain repairs and provide appropriate access. Even f the repair is infrequent, there still needs to be some accessibility, so it isn’t impossible to carry out the maintenance when the time comes.
These design stages are essential to facilitate future maintenance work. Architects can include access points and maintenance equipment in their designs to help repairmen carry out the necessary labour, inspectors inspect the building and contractors replace worn-down materials.
One of the best ways to ensure a materially and economically sustainable development is to invest in what are commonly referred to as ‘passive design solutions.’ These are design features that use natural elements to provide heating, cooling and ventilation, helping foster a comfortable environment for all occupants. Designers might, for instance, use solar radiation, cool evening air and natural barometric pressure to control the internal environment.
Why are these so essential to the success of a long-lasting facility?
They require no mechanical parts to function, meaning fewer maintenance-related costs in the future.
"How is that possible?" you may wonder. Right?
To develop passive design solutions, architects consider the impact of features such as orientation, glazing (or windows), thermal mass, insulation, natural ventilation and zoning in order to achieve the optimal efficiency in terms of materials and comfort in the building.
Let’s take orientation as an initial example...
By considering the high angles of the sun in winter and in summer, an architect can orient a building to maximise the use of sunlight where necessary. However, they also need to try to diminish the impact of excessive sunlight on the property - in summer, for example.
Similarly, with natural ventilation, architects and designers can design airflows to use the natural flow of cool air in both at night and during the day. To get the best ventilation and minimise the need for forced ventilation, these airflows should be clear and effective for purpose.
This feature hearkens back to the previous sections pertaining to materials and the long-term effects of heating. Architects can use thermal mass that is sufficiently exposed to sunlight in order to increase the efficiency of the property. These areas of thermal mass will store heat in winter (to provide heating) and absorb excessive heat in summer (to provide natural cooling). To capitalise on the benefits of thermal mass, architects should avoid excessive wall, floor and ceiling covers.
These are just a few brief examples of passive design solutions. By integrating these features into your design, you can avoid spending money on expensive ‘environmental’ solutions down the line. You can also greatly reduce your maintenance and repair fees in the future.
What’s more, occupants tend to be happy with the healthy environments that follow from passive design. Of course, it is advisable to provide residents with some level of control for them to adjust internal temperatures during the harsher seasons. This is especially true for built-to-rent operators because, remember, these occupants are looking for the pinnacle of convenient living.
It’s important to follow these five basic steps at the outset of any development project. If designs aren’t carefully considered by all the relevant stakeholders, all the hard work and money could end up going down the drain with no return to show for it. Investors, developers and building operators should work with a skilled architecture firm that understands the demands of long-term residential developments.
The right firm will have a dedicated team of architects, designers, engineers and planners. It should also provide a project manager for each and every project, who will be your main point of contact, and will work with you to arrive at design solutions that cater to your budgetary and operational needs. They will ensure that the project is carried out on time and on budget, integrating the long-term effects of every decision.
At Urbanist Architecture, we provide these services and more. Our project managers are highly knowledgeable about issues pertaining to planning and design. With help from their team, the project managers can help you (and all the other stakeholders) arrive at a plan that both increases the overall value of the property and decreases the potential for unplanned maintenance costs. They can also help you choose the right materials, consider the long-term effects of heat and moisture, determine access points for maintenance personnel, and develop passive design solutions to reduce energy-related costs.
If you’re a developer looking to capitalise on the emerging built-to-rent market, reach out to us today. We’re always looking for new and exciting projects to sink our teeth into.

Robin Callister BA(Hons), Dip.Arch, MA, ARB, RIBA is our Creative Director and Senior Architect, guiding the architectural team with the insight and expertise gained from over 20 years of experience. Every architectural project at our practice is overseen by Robin, ensuring you’re in the safest of hands.
We look forward to learning how we can help you. Simply fill in the form below and someone on our team will respond to you at the earliest opportunity.
The latest news, updates and expert views for ambitious, high-achieving and purpose-driven homeowners and property entrepreneurs.
The latest news, updates and expert views for ambitious, high-achieving and purpose-driven homeowners and property entrepreneurs.
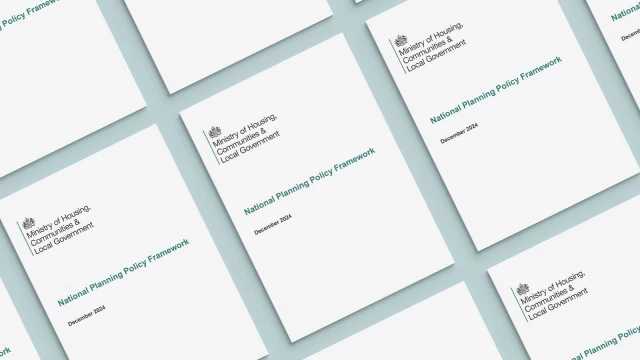
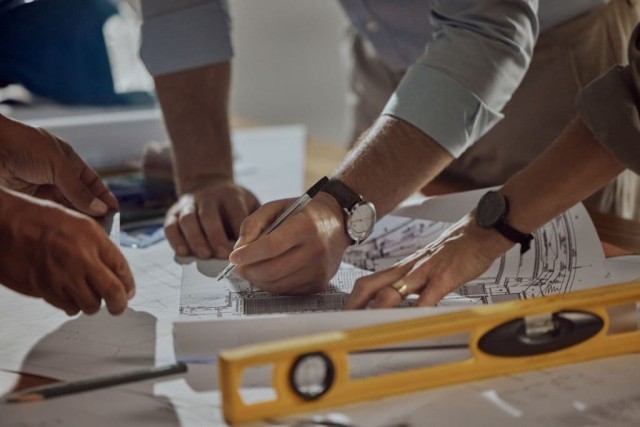
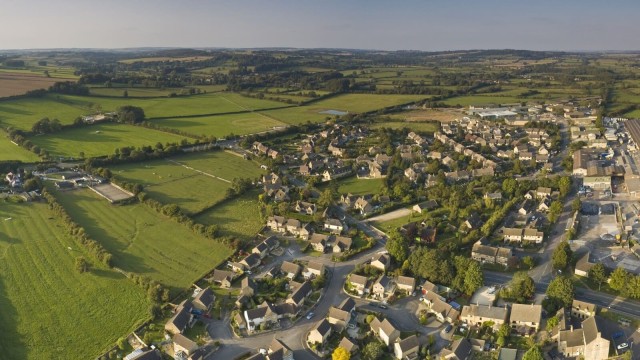
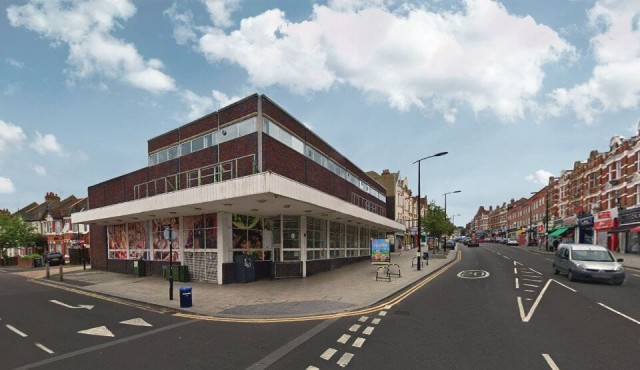
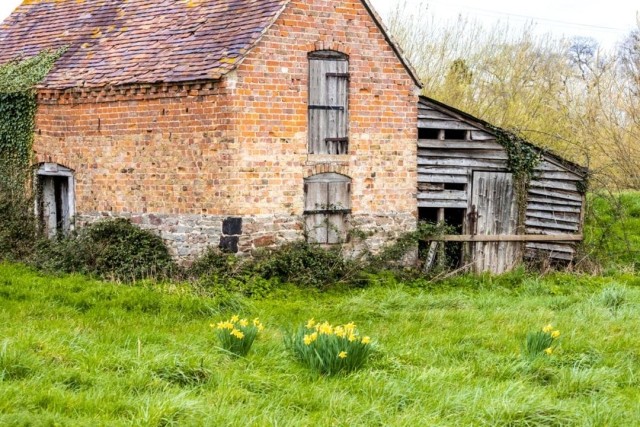
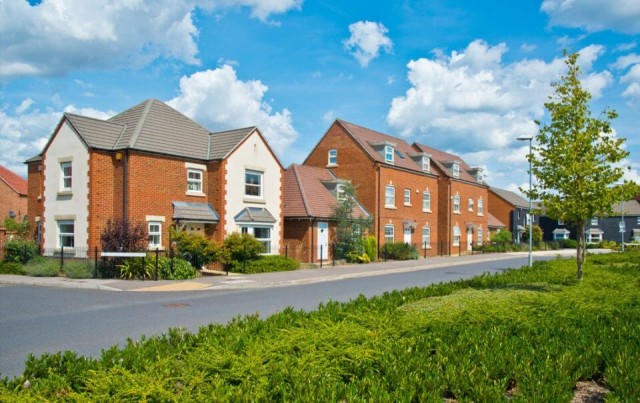

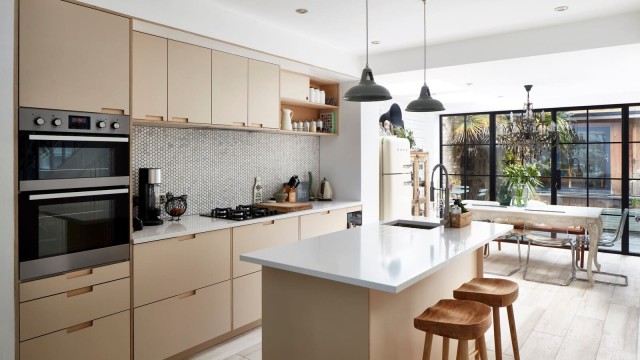
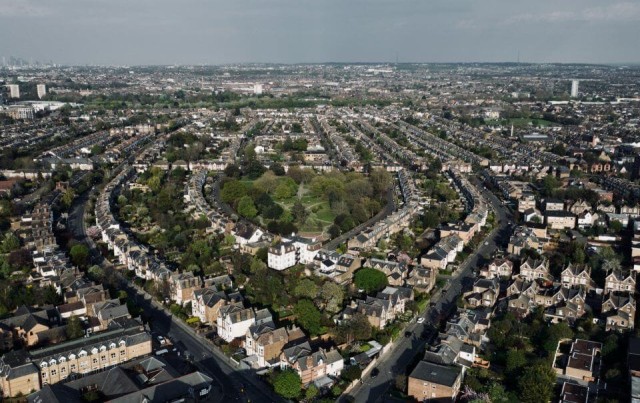
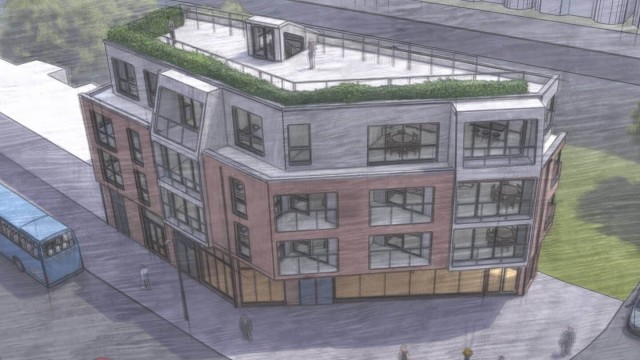
We specialise in crafting creative design and planning strategies to unlock the hidden potential of developments, secure planning permission and deliver imaginative projects on tricky sites
Write us a message