Read next
The latest news, updates and expert views for ambitious, high-achieving and purpose-driven homeowners and property entrepreneurs.

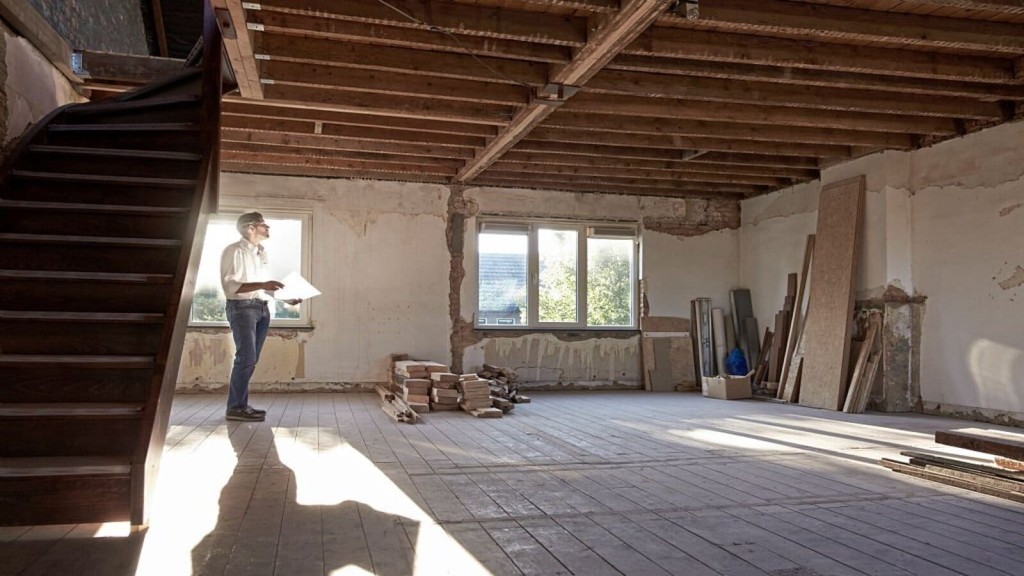
In the world of construction project management, there's a sacred cow that needs tipping: meticulous, detailed planning isn't the cornerstone of successful projects.
Shocking?
Maybe, but here's why…
The construction industry clings to the belief that extensive planning equates to fewer problems.
But let's be real: when was the last time a successful project followed the plan to the letter?
The truth is, over-planning can be a trap. It can create a false sense of security and blind us to the benefits gained by being reactive to the dynamic nature of construction projects.
So, what’s the alternative?
Agility.
Successful architects and project managers know that adaptability and agility is just as crucial as a solid plan. They understand that even the most careful plans can crumble when transitioned from paper to the pavement. These professionals expect the unexpected and are ready to pivot when necessary.
In London's unique construction landscape in particular, the principles of agility and adaptability are not only beneficial, they’re essential. Both new builds and renovations in the city often involve historical and heritage buildings, which demand added layers of care and complexity. While planning of course remains integral, London-specific construction challenges highlight the need for a flexible approach.
It’s time we embrace a new paradigm: plan enough to begin the project, then prioritise flexibility and agility to navigate the inevitable surprises that will arise along the way. In my opinion, this approach is what truly separates the average construction projects from the exceptional ones.
And guess what?
Our clients appreciate this flexibility. They enjoy working with architects who can think on their feet and deliver solutions, not excuses.
In this article, we dive deeper into the concept of agility in construction project management, and illustrate how in 2024, flexibility will get you further than rigid planning.
Let’s get started.
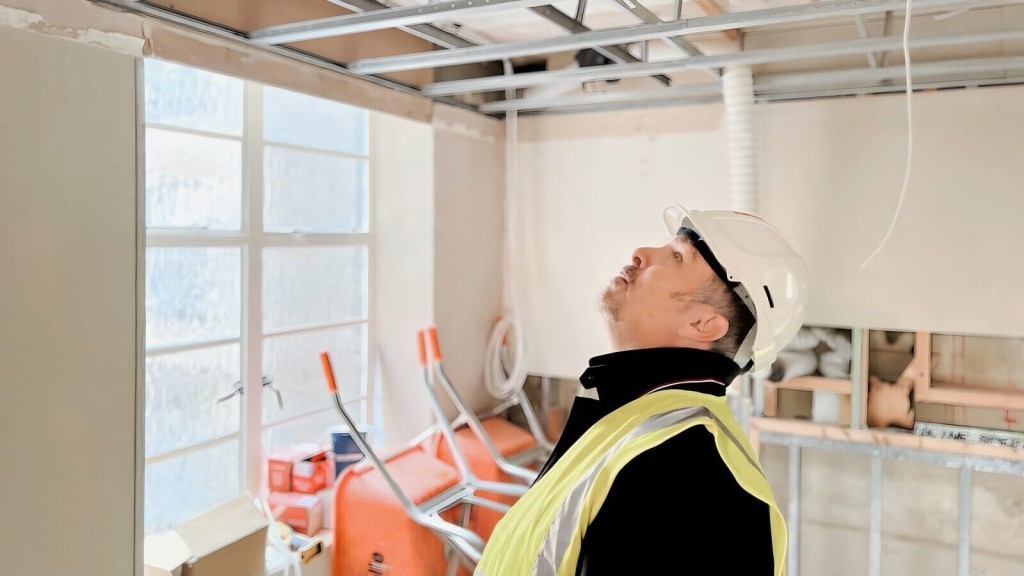
Agile construction management is a transformative approach in the building sector, bringing flexibility to the forefront. It’s about chucking out the old playbook of rigid planning and embracing a more dynamic, responsive way of managing projects.
The approach originally derives from methodology formed for software development, but can be adapted to various industries, including of course, construction.
The Association for Project Management conducted a study on the term within a projects context, and established the following definition: agility is the “ability to quickly change the project plan as a response to customer or stakeholder needs, market or technology demands, in order to achieve better project and product performance in an innovative and dynamic project environment.”
In essence, agile construction management is the construction industry's answer to the unpredictable, ever-evolving nature of building projects, and is a method of ensuring quality and efficiency by utilising a fluid approach.
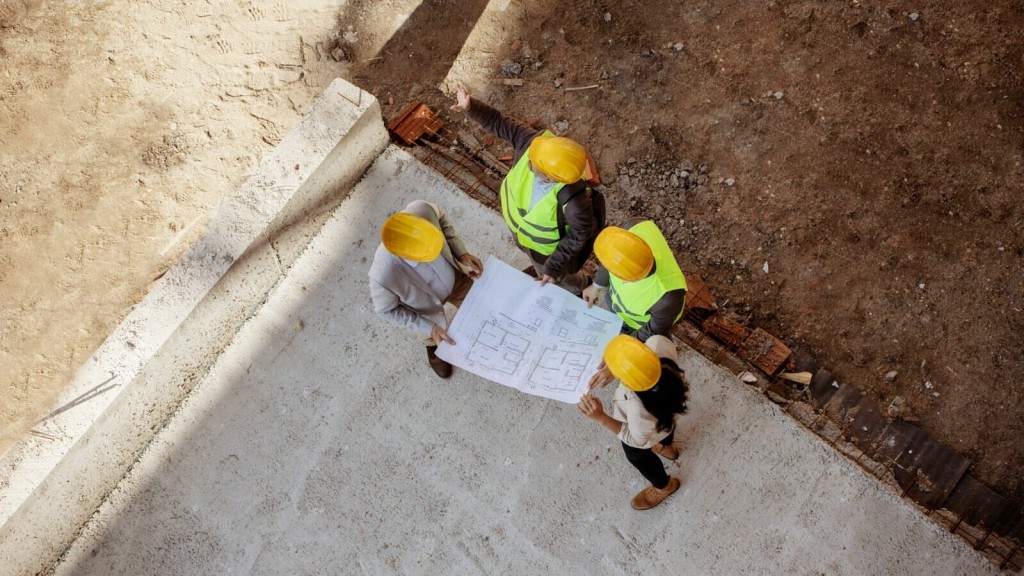
There are various ways you can apply agile techniques when it comes to construction management, but to make things simple, our team has narrowed it down to the six methods we believe are most effective.
Let’s take a look in closer detail:
Agile construction management begins with laying out a roadmap, instead of a fixed path. Rather than being incredibly complicated, stringent and detailed, this roadmap outlines the high-level sequence of construction activities and is flexible enough to adapt as conditions change.
This flexibility is key in agile construction management, as it allows project teams to respond swiftly to unforeseen circumstances without derailing the entire project. By focusing on adaptable strategies and continuous improvement, teams can adjust their plans based on real-time feedback and evolving project needs. This approach not only ensures greater efficiency and effectiveness in the construction process but also fosters a more collaborative and innovative environment among team members.
Next, it’s about breaking down the project into smaller phases and tasks, often referred to as ‘sprints’. Each sprint focuses on a specific set of tasks to be completed within a short, predetermined time frame.
To paint a clear picture, imagine you’re building a house and the estimated build time is nine months. Instead of looking at that lengthy time period as a whole, agile construction management would break this schedule down into smaller sprints of two to four weeks, so suddenly the task ahead is far less overwhelming. The first sprint might be laying the foundation, the second sprint could be getting the frames up and so on. This approach ensures that projects are manageable and adaptable to change.
Agile construction management is nothing without collaboration. Everyone from architects to subcontractors needs to share goals and objectives, which ensures clear understanding and creates shared responsibility. Regular meetings and open dialogues are important to keep everyone looped in with the project’s latest movements and changes.
This collaborative approach extends beyond meetings, embedding a culture of teamwork into the very fabric of the project. It encourages an environment where ideas can be openly exchanged, and solutions can be innovatively crafted together. By leveraging diverse expertise and perspectives, the team can overcome challenges more efficiently and drive the project towards success with a united front.
One of the key aims of agile construction management is for continuous improvement, which can be achieved through regular feedback. This involves frequent check-ins with stakeholders, allowing for adjustments along the way to ensure the project stays on track and that opportunities for improvement are identified as the project evolves.
This methodology also leans heavily on modern project management tools and software, like Building Information Modelling (BIM). These kinds of tools enhance communication, streamline processes, and provide real-time data, making it easier to manage changes and keep everyone informed.
Perhaps the most crucial element of agility in construction management is adaptability. Of course, this means having the mindset of being ready to adjust plans based on new information, challenges, or changes in the project scope.
This mindset requires an in-depth understanding of the project's critical path, the ability to quickly assess the impact of changes, and the agility to reconfigure resources and schedules accordingly. It's about creating a dynamic project environment where change is not seen as a disruption, but as an integral part of the process, encouraging innovative solutions and continuous refinement of project strategies.
Lastly, the concept of agile construction management really is a learning process. After each sprint, teams need to review what worked and what didn’t, and then apply these lessons to future phases of the project.
For example, after a phase like electrical installation, the team may analyse their approach to identify successes and areas for improvement. They might realise that advanced planning of wiring routes led to a smoother workflow, or that more frequent team check-ins enhanced problem-solving efficiency. These reflections are crucial for applying lessons learnt to future project stages, continuously refining processes and approaches for better outcomes.
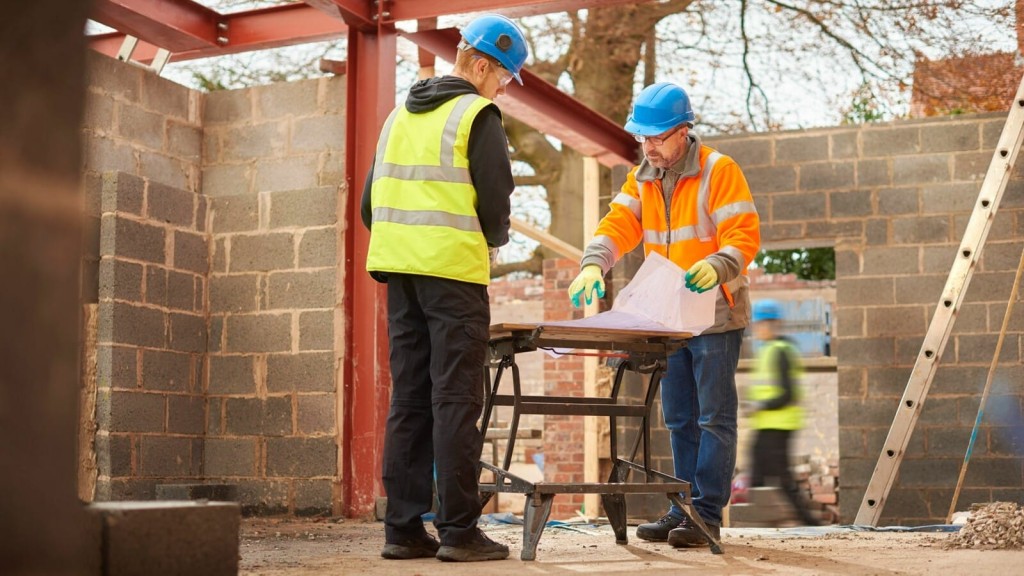
The short answer is, absolutely.
A quick backgrounder: the construction industry in London has experienced a significant increase in the cost of building materials and a shortage of skilled labour in recent times. This is for a combination of reasons, including (but not limited to) the fallout of Brexit and Covid, two world changing events of the last few years.
These issues are a cause of concern for both homeowners planning renovations and property developers undertaking new construction projects in London, as they try to strike a balance between maintaining quality and building efficiently.
Agile construction management is not only applicable within this context but is also hugely beneficial in addressing these challenges. By implementing flexible planning and committing to continuous improvement and adaptive decision-making, we allow for a more efficient use of resources and better management of the unpredictability in supply chain and labour availability.
Specifically, adopting agile construction management techniques enables architects and construction project managers to swiftly adjust to changing conditions, like sudden price hikes in materials or shifts in labour availability, ensuring projects stay on track and within budget. This adaptability is crucial in the current London construction landscape, where more rigid methods may fall short in the face of rapid market and environmental changes.
With this background established, let's now delve deeper into exactly how the principles of agile construction management tackle the unique challenges of our city's construction landscape.
The construction industry in London is subject to a myriad of rules and regulations, such as building regulations and landlord’s consent (also known as a licence to alter), as well as plenty of others.
Agile methodologies, with their collaborative frameworks, facilitate better coordination with regulatory bodies and this collaboration ensures compliance while maintaining the agility to adapt to regulatory changes or requirements that may arise mid-project.
In a city where real estate and construction are high-stakes due to elevated property values, in tandem with the aforementioned rising material and labour costs, agile construction management's focus on delivering value at every stage of the project aligns well with the need for efficient use of investment. It allows for managing costs more dynamically and responding to market changes swiftly, thus safeguarding investments.
In London's high-value property market, for instance, if there's a sudden increase in steel prices, agile construction management allows for a swift shift to cost-effective alternatives without stalling the project. This dynamic cost management is vital for safeguarding investments in a city where every financial decision is magnified due to the elevated stakes.
London's crowded streets pose logistical challenges for material procurement and waste disposal. Furthermore, there is a noted shortage of skilled labourers in the construction sector as we previously touched on. Agile methodologies, with their emphasis on efficient resource management and flexible planning, can help navigate these challenges.
For example, to manage the tight delivery windows in London's congested traffic, an agile construction team might set up a dedicated storage facility close to the project site, enabling just-in-time delivery schedules that minimise on-site storage needs. Additionally, to tackle the skilled labour shortage, they could employ multi-skilled workers or incorporate advanced construction technologies, like prefabrication, which reduces the on-site labour requirement.

To put it plainly, we believe agile methodologies will be crucial to the success of future construction projects.
With new environmental regulations and building standards on the horizon, agile construction management will become indispensable in ensuring compliance and steering projects to successful completion. This adaptability will be crucial in meeting the stringent demands of energy efficiency and safety, particularly in refurbishments driven by the anticipated Minimum Energy Efficiency Standards (MEES).
Looking even further into the future, the very nature of spaces in London is set to transform. The demand for flexible and multi-use spaces is already on the rise, spurred by changing work and lifestyle patterns. With this in mind, agile construction management will be pivotal in reshaping and refurbishing spaces to adapt to these shifting needs, rather than relying on doing things the old way. It's about creating environments that are not just buildings but adaptable entities, capable of evolving with the city's heartbeat and for this to happen agile construction management is key.
In this ever-changing landscape, agile construction management is more than a methodology; it's a journey towards a sustainable, efficient, and adaptable future, mirroring the vibrant and ever-evolving spirit of London itself.

As a London based multidisciplinary firm of architects, planning consultants, interior designers, and project managers, we stand at the forefront of agile construction management. We understand that navigating the construction challenges, especially in dynamic environments like London, requires more than just technical expertise; it requires a harmonious blend of coordination, flexibility, and communication.
We assist homeowners and developers in making their construction projects not just a process but a well-orchestrated symphony. Our approach is about ensuring that every element of the project, from initial design to final execution, is in tune with your vision and the project's evolving requirements.
If you are interested in working with a team that excels in implementing agile methodologies and keeping your project's rhythm in sync with the shifting dynamics of construction demands, reach out to us today.

Robin Callister BA(Hons), Dip.Arch, MA, ARB, RIBA is our Creative Director and Senior Architect, guiding the architectural team with the insight and expertise gained from over 20 years of experience. Every architectural project at our practice is overseen by Robin, ensuring you’re in the safest of hands.
We look forward to learning how we can help you. Simply fill in the form below and someone on our team will respond to you at the earliest opportunity.
The latest news, updates and expert views for ambitious, high-achieving and purpose-driven homeowners and property entrepreneurs.
The latest news, updates and expert views for ambitious, high-achieving and purpose-driven homeowners and property entrepreneurs.




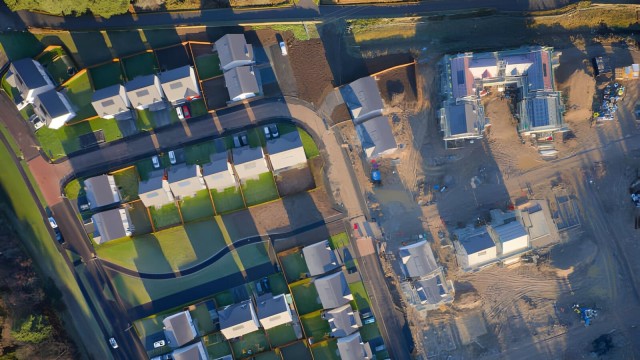


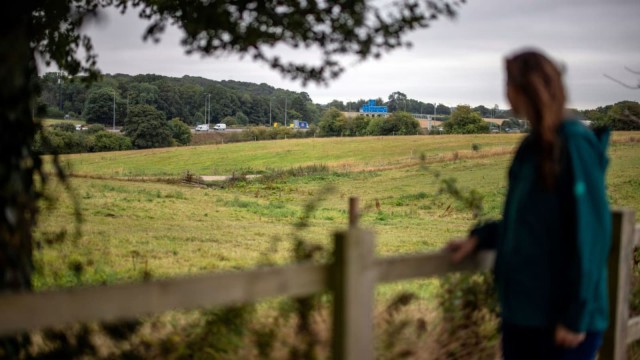


We specialise in crafting creative design and planning strategies to unlock the hidden potential of developments, secure planning permission and deliver imaginative projects on tricky sites
Write us a message