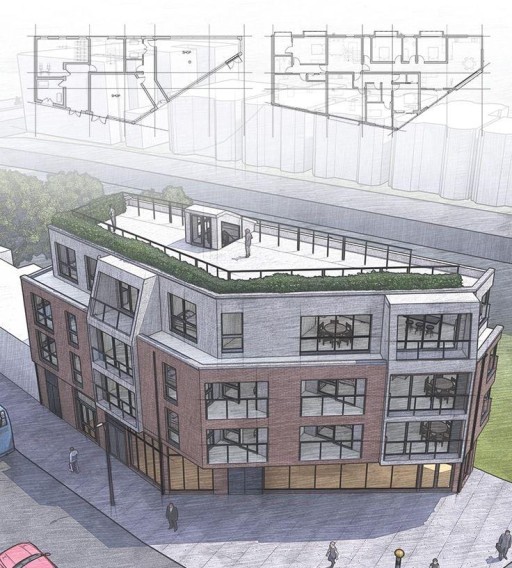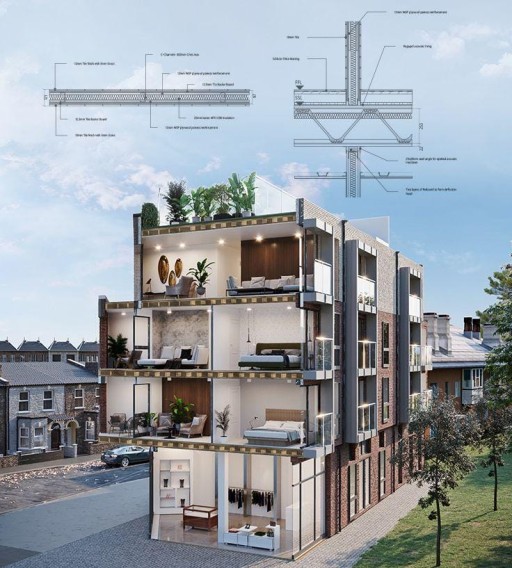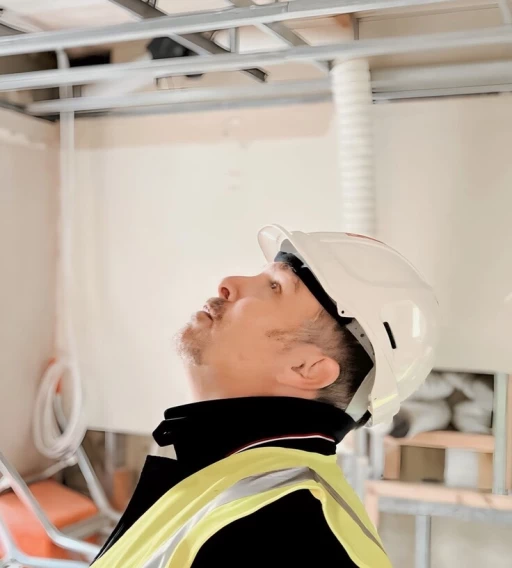We’ll maximise the potential of your property, develop visionary yet realistic design solutions and secure your planning permission
2We’ll design simple, feasible and cost-effective design solutions, assemble a tender package and secure your building control approval
3We’ll administer the building contract with the most ideal contractor, prevent any possible issues that may arise on-site and complete your project on time and on budget
Each and every design component will affect your council’s decision-making and might just be the tipping point between success and failure. Therefore, we see architectural design and town planning as inseparable elements.
We will be collaborating with you to come up with a design that fulfils your wishes while being acceptable to the council. Throughout this process, we will continuously check back to your design brief, and assess, adapt and refine your design into a feasible project.
And after the application has been submitted, we will work with the planning officers to dispel any doubts they have about your project, so that they are happy to grant consent.
Depending on the complexity of your project, we may recommend submitting a pre-application. This will enable us to make amendments to your proposal prior to making your full planning application. By doing this, your officers will be more supportive of your proposal than they might otherwise have been.

When your planning application has been approved, we will move onto the technical design stage where your vision will be transformed into something ready to build.
You will have a full set of building regulations, tender and construction drawings with your full specifications detailing all materials that have permanent connections to the structure of the building including doors, windows, downlights, switches and sockets, radiators, floorboards, tiles, and kitchen and bathroom fixtures.
We will also send a 3D walkthrough model of your project for you to explore on your phone, tablet or computer that will give you a vivid idea of how the space will look and feel, so that you can be sure that’s what’s been designed is exactly what you want.
We will then invite up to six qualified and reputable contractors to tender for your project. Throughout this stage, we will advise you on the most appropriate balance between time, quality and cost.

Once we have the tender quotes from builders, we will move on to contract administration. Based on our rigorous criteria, will double-check that the builders are the right fit for your project.
We will then shortlist two or three, and you and the builders will come to our office to go over their quotes together so that you can decide which contractor to award the contract to.
Construction work can feel chaotic and uncertain, but we will carry out periodic site visits, solve building work challenges and approve milestone payments for you.
We will draw on our experience and use proven methods to help you avoid any possible issues that may arise onsite. That way, you can build with a minimum of stress, complete your project on time and avoid budget blowouts.

“ It has been a real pleasure to work with you and it's fantastic to see how professional and hard working you are. I can't thank you enough for all you have done in making our dream home. ”
Dr Khan I. — London
“ My biggest barrier to achieve my goal on my home renovation project was the planning permission. After countless years of frustrated attempts with other London architects and the disappointment of losing the applications every time, my motivation was drained. But I gave my project a final try with Urbanist Architecture and eventually this architecture company succeeded in getting the planning permission for me. Can't thank them enough. ”
Leonard M. — London
“ Incredible dedication from the team, very responsive and enthusiastic. Always willing to accommodate our requirements. Very talented individuals working on the project who took a genuine interest in the project which showed in the quality of the outcomes. ”
Vimla N. — London
“ Always willing to go the extra mile to ensure the project's success... They built a level of trust where we feel like we are delivering the project as partners. ”
Sandra N. — London
“ Thank you Urbanist Architecture for your professionalism and expertise in helping me to achieve planning permission for my extension. Before using Urbanist Architecture I had 18 months of failed permissions and an appeal using other companies; but I have now received planning approval. I cannot thank them enough. Their dedication to the client is outstanding. I would not hesitate in recommending them. ”
P. Smith — Kent
“ We started with 2 different architects, whose plans were rejected by our council. We felt like we were on a treadmill leading nowhere. Then I found Urbanist Architecture blog posts about planning procedures. We appointed them to prepare our 3rd application. They listened to our needs, brainstormed and developed a strategic design. Their creative approach allowed us to get the permission we needed!! We highly endorse their hard work. ”
George L. — London
“ We at SWIM Enterprises CIC are thrilled with the successful outcome of our Certificate of Lawfulness application and the seamless experience of working with Selena and the rest of the team. The well-structured application process and the Urbanist Architecture team's expertise in addressing the intrinsic considerations of our project were instrumental. We look forward to more future collaborations and wish the UA team every success in their endeavours. ”
Rehan U. — London








We specialise in crafting creative design and planning strategies to unlock the hidden potential of developments, secure planning permission and deliver imaginative projects on tricky sites
Write us a message