Read next
The latest news, updates and expert views for ambitious, high-achieving and purpose-driven homeowners and property entrepreneurs.

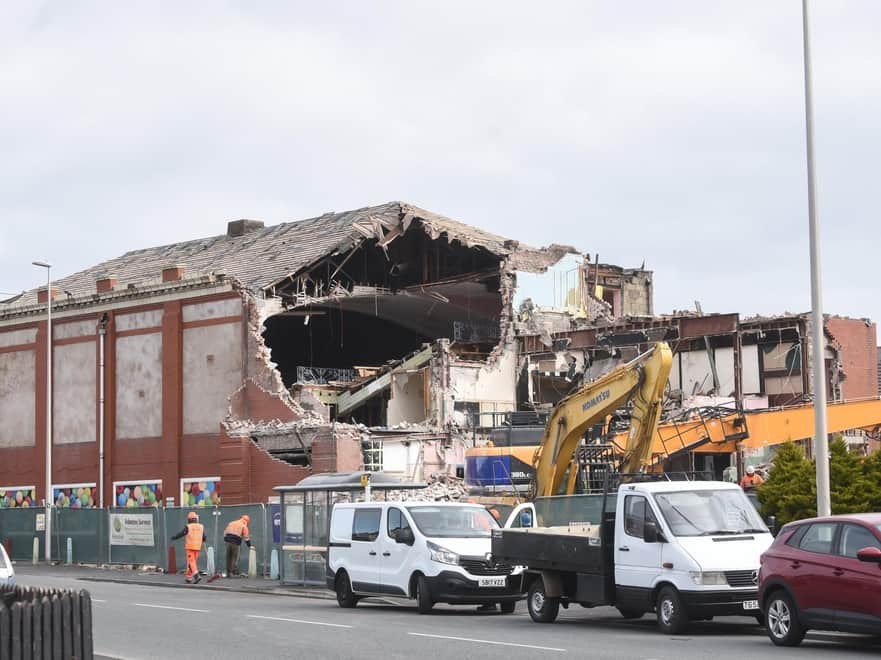
In a country like the UK, where the government says that it is firmly against building on greenfield sites but we are desperately short of homes, what developers are looking for are large buildings that have fallen out of use. That’s why many people have been looking at the potential of bingo halls.
We’re going to describe the rise and fall of the bingo hall, how to approach converting them and how to get planning permission to turn them into flats.
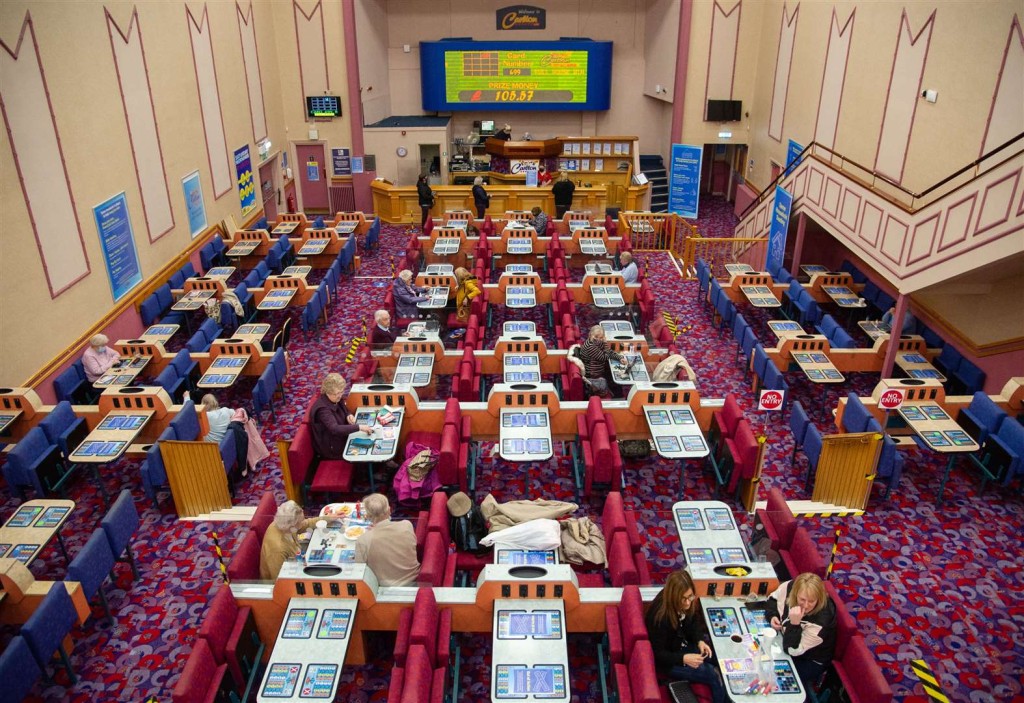
In the 1960s the Betting and Gaming Act legalised certain forms of gambling, including bingo. Shortly after, bingo started to build in popularity across the United Kingdom. Up until the start of the 21st century, bingo halls were being built from scratch or converted from entertainment venues, such as theatres and dance halls (for a certain generation, the name of the Mecca organisation evokes both bingo and the Northern Soul scene).
As the rise of bingo coincided with the television boom and the decline in movie-going, many former cinemas were now filled with cries of “11 - legs eleven!”. These included some spectacular picture houses - this article by Historic England showcases five of Britain’s most beautiful bingo halls that were previously cinemas.
Now, playing bingo, at least in person, has fallen out of popularity. And that means many once great bingo halls have come onto the market – buildings with large amounts of internal area and often well connected to public transport. It’s not hard to see the attraction for developers.
Converting these spaces into flats is a great way of conserving historical architecture while helping meet the need for housing that many councils face. Developers should address the possibility of converting them into flats, if possible keeping the distinct look of local landmarks intact while creating excellent places to live.
However, converting a bingo hall into a residential block can be a big undertaking. Before you commit, there are a few factors that you should consider. Once you get your planning permission, these tips will have you yelling “Bingo!”

Everything that a building can be used for is classified in the planning system, which has a significant impact on when you need planning permission and what permitted development rights (if any) are attached to a building. Previously, bingo halls were in use class D2, assembly and leisure. This class also contained swimming baths, skating rinks, gymnasiums and casinos.
In 2020, the government completely transformed the use class system. One result of this is that bingo halls are now in a class of their own (or in Latin/planning jargon “sui generis”). What that means in practice is that a change of use to or from a bingo hall, no matter if there are no structural changes at all, will always need planning permission.
So far we’ve talked about the positive aspects of bingo halls – the size and the often attractive exteriors. But of course, these buildings are hugely different from a purpose-built block of flats, meaning there are major questions that need to be addressed in a conversion.
The first thing you will need to plan for is windows. If you think about designing a cinema or a dance hall, windows are not just not a priority, they are something to actively avoid for the main areas (some will be dotted around the walls for offices). It’s very unlikely then, that your vacant bingo hall will have the number of windows necessary for multiple residential units. And remember, every bedroom, living room and kitchen will need direct natural light.
That raises a big question that comes up with many conversions to homes – we’d be talking about similar issues with a former department store, an old ice rink, sometimes with a deconsecrated church – to what extent is this a transformation of an existing building and how much is it actually a rebuild?
For sustainability and heritage reasons, it’s often better if the new build element is limited, but in practical terms, that can be difficult.
This can be a difficult balance for developers, although one that might be dictated by the planning department. It will certainly be the case if the building is listed but could also be a factor if it is locally listed or considered a building with some heritage value by the local authority.
It can often be the case that the council would like some kind of non-residential element included. At this stage in history, it’s more likely to be a cinema than a bingo venue, maybe one doubling up as a community meeting space.
If it’s just areas of the building, rather than a specific purpose, the council wants kept, in architectural terms that’s an opportunity to create (for instance) a dramatic entrance lobby, or to have flats with high ceilings and possibly eye-catching art deco features. If you’re the developer, how viable that is going to be will depend a lot on the local market – are there would-be buyers in the area prepared to pay more for a bit of early 20th-century glamour?
In many cases, especially if we are talking about a bingo hall that was originally a 1930s cinema or a theatre from earlier than that, there will be an impressive facade that will often have been neglected in the years since, and sometimes even covered over.
The task of the design team is to reach the point where the planning officer will conclude something like:
“Overall, the proposal would reinstate the impressive façade of a building that once had an important presence within the Town Centre. In addition, the design would modernise the building whilst respecting the varied character of its surroundings.”
That is easier said than done, especially if you need to punch a considerable number of windows through the facade. We’ll be honest: architectural purists will often be upset by the results, and we understand that. But property development is all about trade-offs, and if some important features of the building can be preserved, that’s usually better than it all being lost.
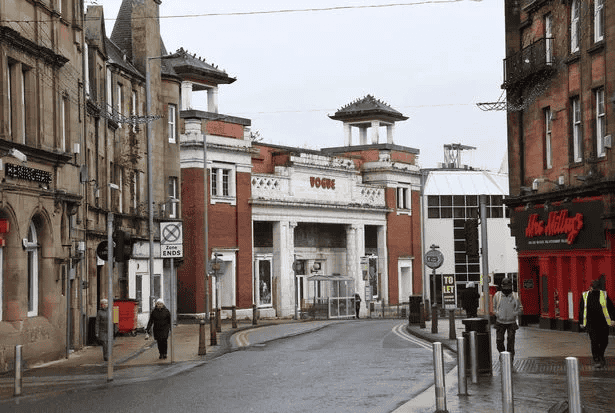
This former Vogue bingo hall and cinema in Hamilton shows that although there are obvious opportunities from large sites, it can be difficult getting the finances to redevelop on this scale. This listed 1920s building was last in active use in the late 1990s.
There were various successful applications, proposing turning it into an arts centre, or a nightclub, or offices. Most of these were approved, none of them was completed, but an application to preserve the facade but replace the rest of the building got as far as the demolition stage but no further, leaving an empty site behind the front of the building (ironically looking rather like a film set).
The proposal to build 23 flats, all of them affordable, has approved in November 2022. This building is three storeys taller than the original, but designed to look sympathetic.
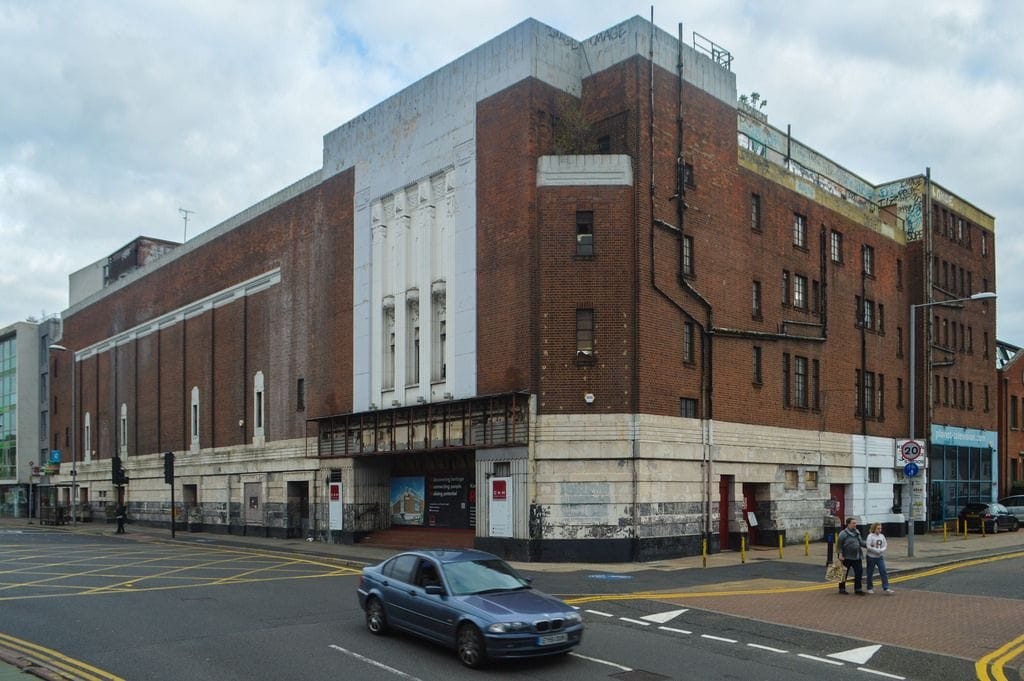
The former Gala bingo hall in Kingston-upon-Thames is being partly rebuilt and partly converted into a range of uses including 14 flats and 15 serviced apartments along with cinemas, a restaurant, a dance studio and even part of a neighbouring school.
Again, we have the idea that although the original building was huge, the part-conversion is even larger.
You can see here the need to balance the developer’s desire for residential with the council’s wish for such a significant local building to keep some areas open to the public. (Although previous plans to turn it into a nightclub had not been welcomed by many in the area.)
Even so, the planning application was quite controversial. The Twentieth Century Society, The Cinema Theatres and The Theatres Trust objected strongly to the splitting of the impressive double-storey main auditorium, which had survived from the original 1930s cinema. But assessing the balance, the council decided that what would be preserved - along with what would be gained by the many uses the revived and expanded building would have - outweighed what would be lost.
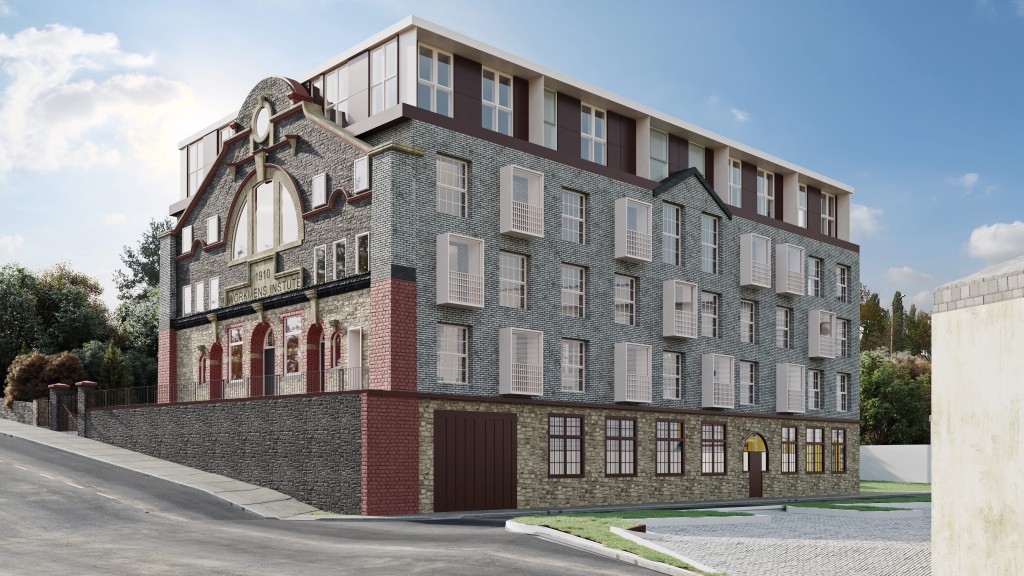
We recently worked on a project to convert a Welsh bingo hall into 24 flats. Again, this was a building that is very much a local landmark, but the history was a little different from the ones we have been talking about so far.
It’s in a former mining village and had been built as the Workmen's Institute. It’s not a small building, but nowhere near the scale of the grand 1930s picture palaces we were talking about earlier.
For the local residents, though, for many years, this was their concert hall and library, and, yes, from the 1930s, the cinema. It then followed the path we described above and became a bingo hall- with a boxing gym where the library had once been. And then, when bingo declined, the building was left vacant, a tremendous waste of a fine piece of architecture and one that mattered a lot of local people.
We were hired as the architectural team for a plan to turn the building into flats. Again, the developer wanted the building to be bigger, so we designed a new top floor.
On two sides, there either never had been any windows or they had been long boarded up. At the front, meanwhile, we had to work out how to add additional windows without harming the look of the characterful facade that defines the building.
On the inside, we focused on filling the space with comfortable, livable flats that would help out with the local housing shortage. The lower-ground floor provided secure parking spaces.
On the outside, we wanted to retain as much of what was good about the building as possible, and smarten up what was beginning to crumble away, with the aim of keeping it going for another 100 years or more.
Urbanist Architecture is a London-based RIBA chartered architecture and planning practice with offices in Greenwich and Belgravia. With a dedicated focus in proven design and planning strategies, and expertise in residential extensions, conversions and new build homes, we help landowners and developers achieve ROI-focused results.
If you want to convert your property bingo hall into a residential space and need planning permission, get in touch with us today.

Robin Callister BA(Hons), Dip.Arch, MA, ARB, RIBA is our Creative Director and Senior Architect, guiding the architectural team with the insight and expertise gained from over 20 years of experience. Every architectural project at our practice is overseen by Robin, ensuring you’re in the safest of hands.
We look forward to learning how we can help you. Simply fill in the form below and someone on our team will respond to you at the earliest opportunity.
The latest news, updates and expert views for ambitious, high-achieving and purpose-driven homeowners and property entrepreneurs.
The latest news, updates and expert views for ambitious, high-achieving and purpose-driven homeowners and property entrepreneurs.
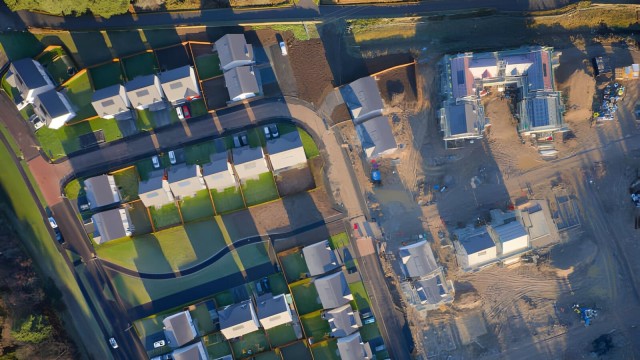
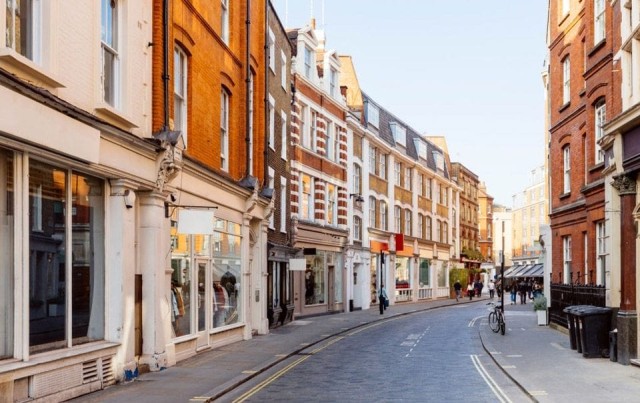
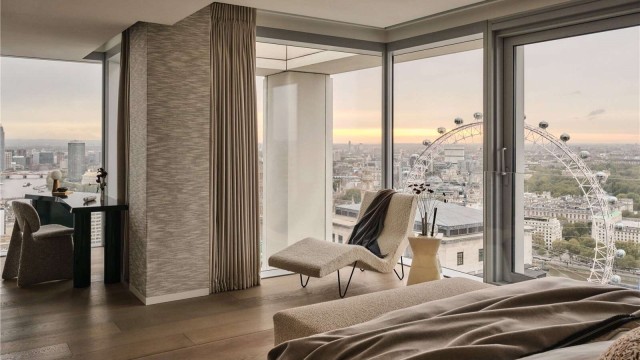
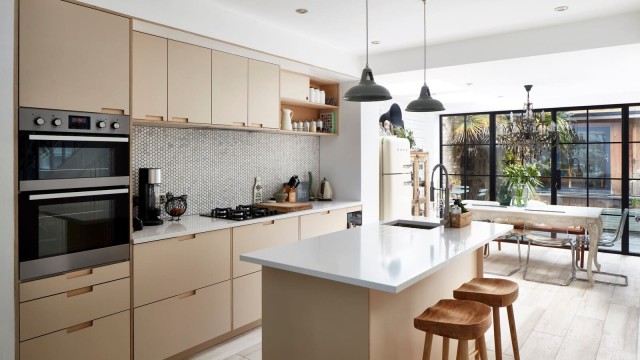

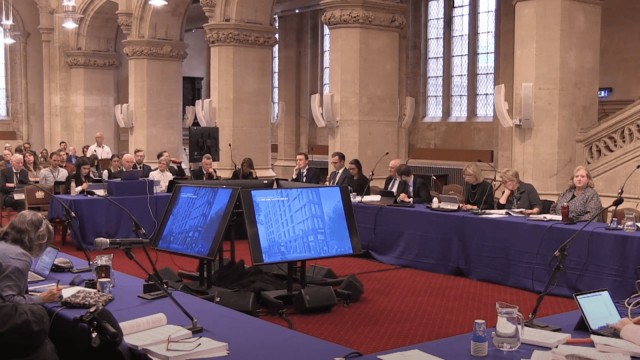
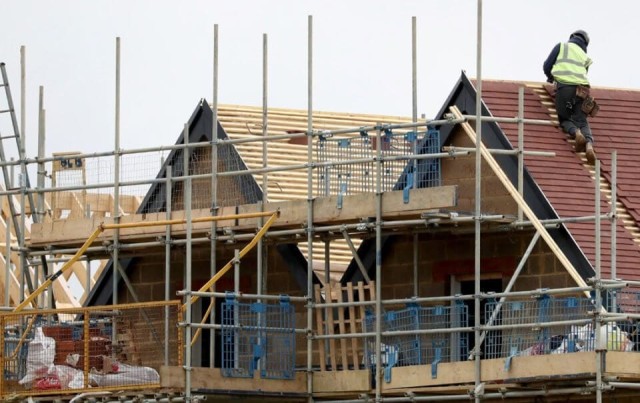

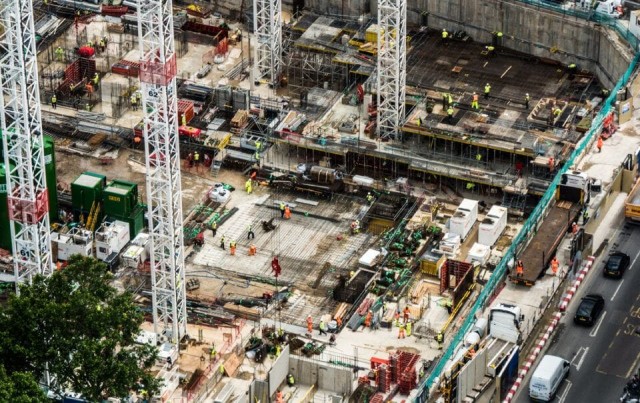
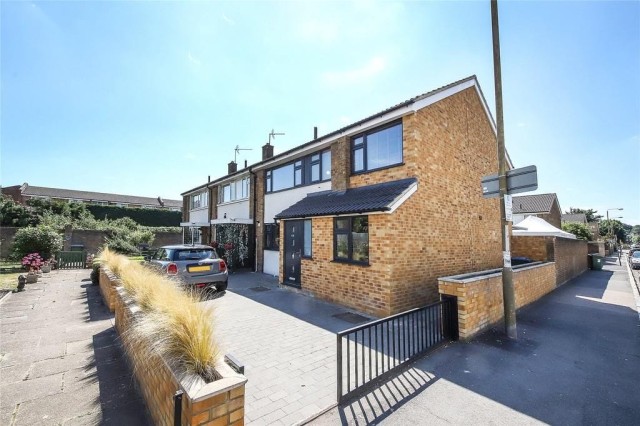
We specialise in crafting creative design and planning strategies to unlock the hidden potential of developments, secure planning permission and deliver imaginative projects on tricky sites
Write us a message