Read next
The latest news, updates and expert views for ambitious, high-achieving and purpose-driven homeowners and property entrepreneurs.

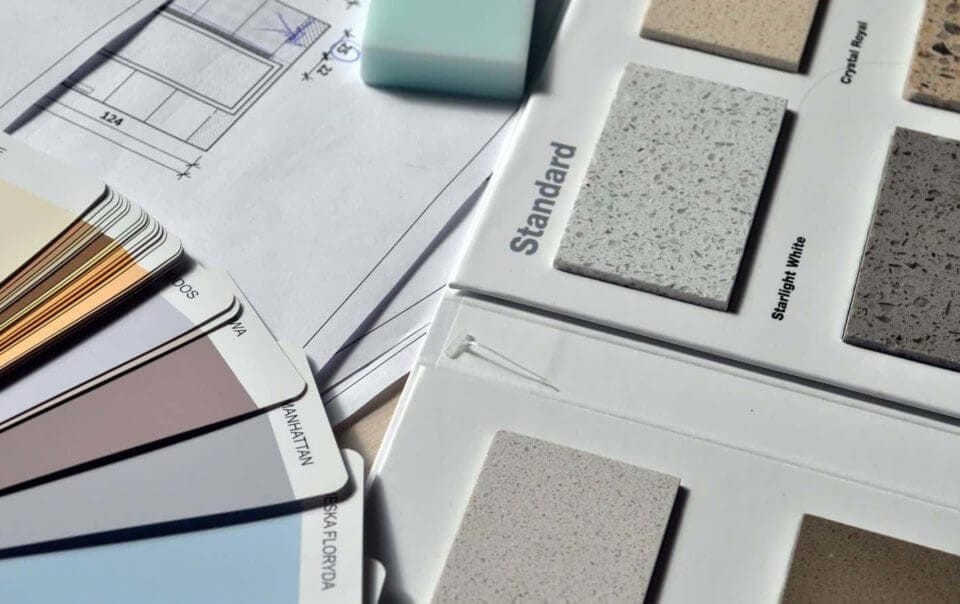
You're probably aware that the construction sector is one of the biggest contributors to greenhouse gas emissions. Due to concerns about climate change and rising costs, energy has become a core focus of the way buildings are now designed. As eco-house architects, we specialise in creating and retrofitting houses to mitigate these issues.
The good news is that most innovative property developers in London and the UK now recognise the necessity for sustainable design and implement systems that address energy conservation. There has been a considerable upward trend over the last few years to design and build eco houses around the world.
Reducing and eventually eliminating CO2 emissions is a global goal. Housing must play its part in ensuring that this is possible, and eco-house architects are key to this essential two-pronged approach.
On one hand, we must significantly invest in and improve renewable energy generation. On the other, we must also ensure that our lifestyle maintains and preserves energy - that's where eco houses come in.
Passivhaus houses and zero-carbon homes can give us a framework for the future on which to build: adding value, improving environmental credentials and creating healthy, happy homes.
Do you want to learn how to design and build design eco houses, Passivhaus and zero carbon houses? Discover the basics for designing and building your sustainable house with eco-house design ideas without going over budget.
Our planet's resources are being used up at an increasingly fast pace. The not-too-distant future will see the human race facing life without fossil fuels and the race is on to provide alternatives. The automotive industry has made great strides with electric cars that use a fraction of the energy - and produce a fraction of the carbon footprint - of petrol and diesel cars.
Interestingly, many other industries are starting to look at the impact their products have on resources and moves within the property industry to do the same.
Building zero-carbon homes used to a largely impossible dream but thanks to technological advances, it's now possible to increase the energy efficiency in new buildings and renovations without compromising on aesthetics, safety and comfort.
Designing new build eco houses, retrofitting homes and improving existing housing stock by placing energy conservation at the heart of the process are all essential steps to achieve sustainable homes. The government now gives incentives to households to have lofts insulated or cavity walls filled in.
But more needs to be done. Eco house architects are now at the forefront of the eco-house movement by designing and building Passivhaus and zero-carbon houses in the UK.
Passivhaus design is a standard for design and construction. It's code for sustainable housing that aims to create homes maintain comfortable temperatures with minimal energy use. The intention is to create houses that are comfortable to live in and which use passive energy sources such as sunlight and human and appliance-generated heat to dramatically decrease the need for additional space heating. To achieve Passivhaus standards, space heating energy must not exceed 15 kWh/m2. This is determined by calculating the maximum amount of heat that can be delivered using the fresh air supply at the minimum required ventilation rate.
So the Passivhaus concept is on energy consumption and maximum demand to reduce ecological footprints by producing low-energy buildings that require minimal energy for space heating or cooling. The goal is to provide excellent indoor air quality and thermal comfort while using very little energy for heating and cooling, an ideal scenario!
Crucially, Passivhaus design concepts don't compromise on style and ergonomics and feature natural light and ventilation for a high-end appearance. But by reducing energy needs and creating self-sufficient and sustainable structures, it's paving the way for truly zero-carbon homes.
Logistically, Passivhaus design is the best approach for green home design and construction. Eco-house architects working within these standards focus on size, shape and orientation of homes and employ good heat retention, airtightness, natural ventilation and heat recovery systems to dramatically reduce a building's annual carbon emissions.
Zero-carbon houses are those that, in theory, produce zero or even negative CO2 emissions by maximising energy efficiency and renewable energy. In zero-carbon houses, emissions are reduced by using energy-efficient materials and innovative space heating and cooling technologies such as solar panels. More controversially, they can include 'allowable offsite solutions' which is a form of carbon offsetting.
A zero-carbon home will also need an efficient mechanical ventilation system. The flow of air around and out of a building will be a large factor in determining the amount of additional heating needed. Living in a zero-carbon home is a cost-effective way to consume less energy and release less CO2 by design, rather than meet higher energy demands. However, not all building sites and locations are suitable for generating and accommodating renewable energy.
UK weather extremes are challenging for eco-house architects! In hotter parts of the world, the focus is on keeping a building cool. In colder parts, the focus is purely on keeping properties warm.
Additionally, urban areas like London often have multiple constraints imposed by their surroundings. The proximity of adjacent buildings may rule out wind turbines, and the same buildings may create shade, therefore compromising photovoltaic system opportunities. Hydroelectric generation is also often unrealistic and unfeasible in cities.
But in temperate parts of the globe, there is a need for both heating and cooling throughout the seasons. So we can create sustainable houses in London and the UK but have to address heating and cooling alongside specific site constraints.
This depends largely on the climatic condition of particular regions. In the UK this typically involves very high levels of insulation, the installation of extremely high-performance and insulated windows, airtight building materials, 'thermal bridge-free' construction, mechanical ventilation systems with highly efficient heat recovery and sustainable house design.
Take a closer look.
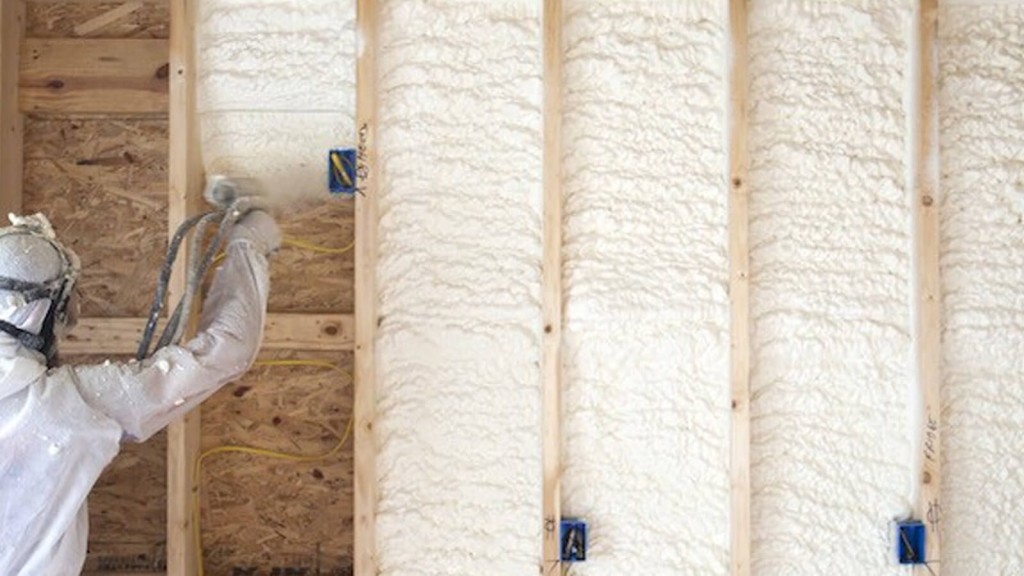
The building envelope's insulation has a major impact on heat gains during summer and heat losses in winter and therefore the building's total energy consumption. Insulation can also be used effectively to manipulate the time when the energy is released and absorbed.
So the most important principle of a Passivhaus is that insulation is applied continuously around the building envelope using thermal bridging designed to effectively and significantly reduce heat loss. Passivhauses are therefore largely heated by energy already present in the building, like people and household equipment, meaning they often don't require conventional central heating systems.
Passivhaus insulation levels ensure that the heat losses during winter are negligible and internal surface temperatures are almost the same as indoor air temperature, resulting in a comfortable indoor climate. Additionally, external walls, slabs to the ground and roofs are to be within 0.1 to 0.15 W/m2K.
Relevant, successful construction methods include masonry construction, lightweight construction, prefabricated elements, concrete formwork construction and steel construction leading to impressive results!
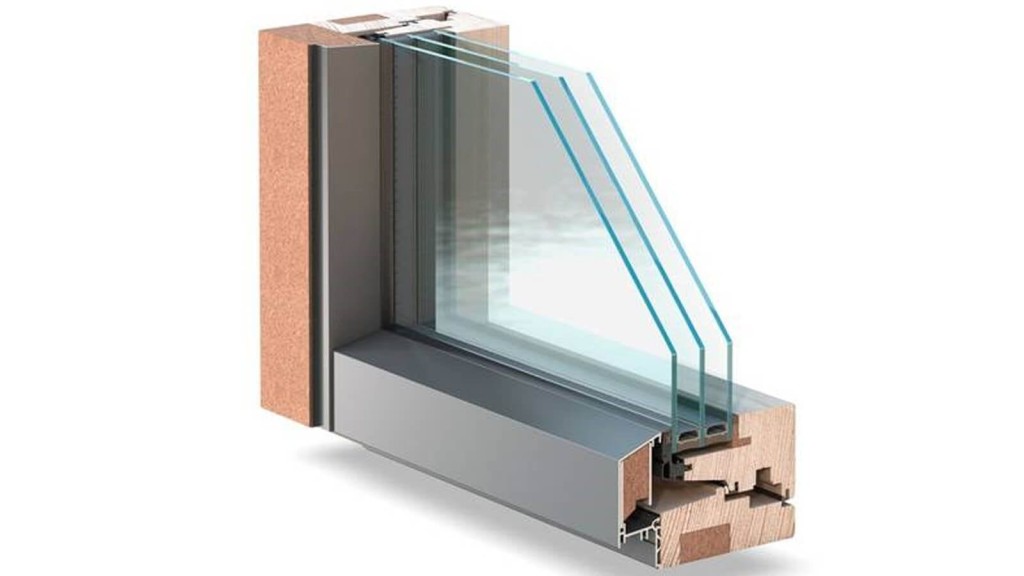
Glass is inferior to walls in terms of energy retention, hence energy consumption increases proportionately to glazed areas. There is a strong relationship between the amount of glass and optimum orientation for energy conservation, so both must be considered. Excessive heat gains and losses can be offset by the use of good design, orientation and technologically advanced high-performance triple-glazing systems.
To benefit from solar gains, Passivhaus requires glazing to be optimised on the south façade, with reduced glazing on the north façade. A benefit of triple glazing is that window surface temperatures are similar to surrounding internal surfaces and reduces sound transmission from the exterior of the building.
To optimise solar gains in winter, in addition to good orientation, the glazing must have low installed U values (≤ 0.85 W/m²K) for both glazing and frames to reduce heat losses and maintain good solar transmittance (g-values ≥ 0.5).
It may also be necessary to incorporate some external shading to reduce the amount of direct solar gains in the summer. Glazing suitable for use in a Passivhaus building should have been independently certified by the Passivhaus Institute to verify that a standard glazing unit (1.24 x 1.48m) has a whole window UW value of ≤ 0.80 W/m²K and can achieve U value ≤ 0.85 W/m²K once installed. Glazed components of doors must achieve a similar glazing specification,which makes for a complex challenge!

Unwanted air leakage can significantly increase heating requirements and cause uncomfortable draughts. Moisture can build up within building materials which will eventually affect performance and lifespan. Passivhaus levels of airtightness can eliminate these problems and requires careful use of appropriate membranes such as tapes, wet plastering and/or vapour membranes to form a comprehensive airtight barrier.
Energy consumption due to losses and gains through the façade can also be reduced by selecting a proper shape for the building. This can be achieved by assuming a rectangular shape and equal thermal transmittance for the walls and roof, with zero transmittance through the ground. In addition, designing a building with a ratio between the south and east façade of 1 and 2 can help create the optimum building shape.
As a rule, the height should be equal to half the length of a side. As a building's height increases, so does its energy consumption because energy is required to transport people, cooling, heating and water and creates a poor façade-to-floor area ratio.
So airtightness is determined by the absolute volume of air that will be replaced in one hour, divided by the total external envelope area (m3/m2h) with a pressure differential of 50 Pa. A blower door pressure test must be no worse than 0.6 ach at a pressure differential of 50 Pa. It is critical that multiple continuous airtight seals are used in conjunction with a robust gearing system to ensure a lack of air leakage when tested at Q(100 Pa) ≤ 2.25 m3/hm.
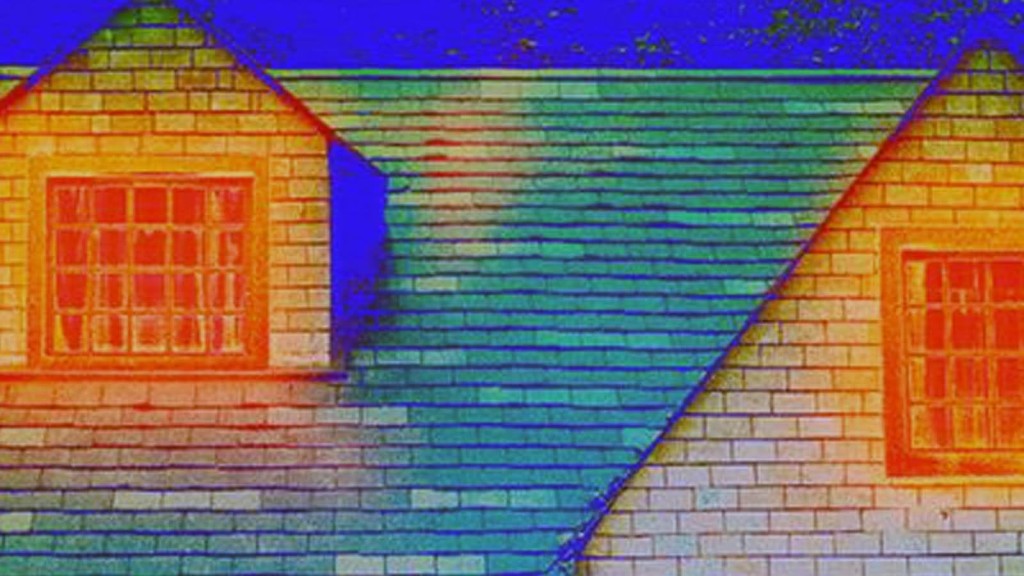
Geometric junctions and connections between elements typically provide a thermally conductive bypass route for heat loss and must be reduced or eliminated, meaning a Passivhaus structure should be thermal bridge free. Any linear/two-dimensional thermal bridges should have a psi (Ψ) value of ≤ 0.01 W/mK. The total primary energy demand of a Passivhaus home - space heating, cooling, domestic hot water, lighting, fans, pumps, white goods and all appliances - must be no more than 120 kWh/m2yr.
This can be achieved through energy-efficient light fittings and appliances, a well-designed and well-insulated hot water supply and using a low-carbon energy supply.
Careful construction detailing is also needed to ensure junctions do not create unnecessary heat loss paths and external insulation provides a major advantage in reducing thermal bridges at geometric junctions. Strategic placement of insulation around junction details helps reduce convection heat loss paths.
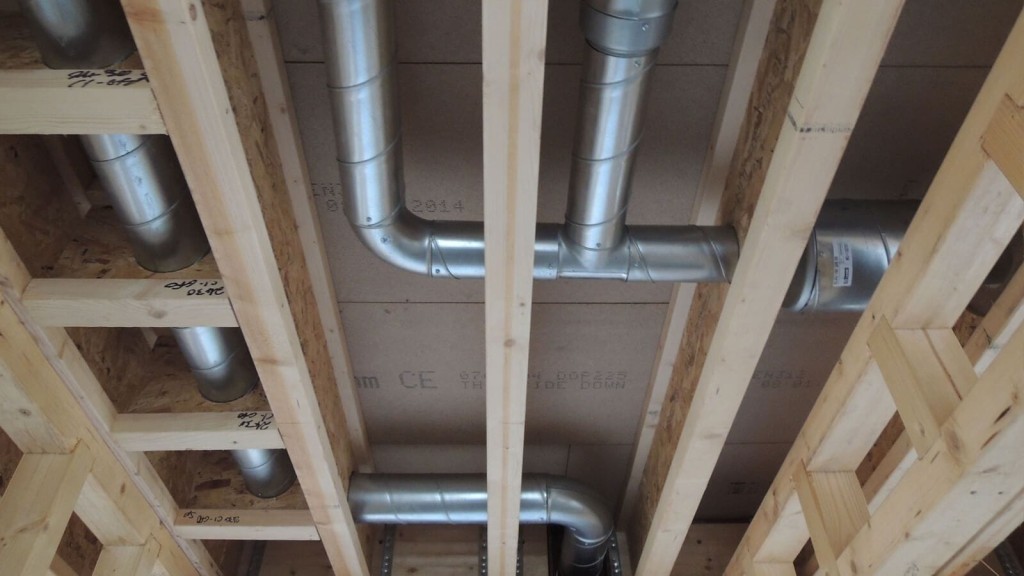
Mechanical ventilation and heat recovery (MVHR) systems have a recovery efficiency of more than 75% and a low specific fan power is required. The need for an extremely airtight building fabric means that MVHR is required to maintain indoor air quality by replacing unwanted odours, moisture and carbon dioxide generated by the occupants with fresh air.
Windows can still be open and closed freely but to achieve adequate ventilation rates in airtight buildings, occupants must open all the windows at least once every three hours for 5 - 10 minutes, even during the night which is impractical especially during winter.
Because MVHR units run continuously they ensure correct levels of ventilation in all rooms and provide excellent indoor air quality when specified and installed correctly. Heat exchangers don't mix fresh air with exhaust air, but simply exchange heat to reduce the need for actual convection heating.
So realising the full potential of energy conservation strategies requires effective energy management during the production and operational life of the building.

The Passivhaus Institute is very particular about the overuse of the term. To be classified as a Passivhaus in the UK, heating requirements for living spaces must drop by 75% in comparison to the standard homes.
That's a huge reduction and shows why the design needs to be both innovative and comprehensive to gain this type of saving. But the design is only one part of the build. Studies show that energy efficiency forecast of new build UK property is often overshot by up to 100% when the building is actually constructed. To ensure that this isn't the case in a certified Passivhaus construction, there is scrutiny at every level of the process.
Passivhaus architects are the first stage of the process. Your eco house architects should have an excellent understanding of Passivhaus design principles to draw up plans that will give developers the opportunity to build something that meets the requirements of Passivhaus certification. Once the design passes scrutiny then construction becomes the focus of attention.
Once a home has been designed to achieve a zero-carbon existence then the work falls to the builder. There are expert UK builders aware of the required energy-efficient material and techniques. They must follow detailed plans drawn up by eco-house architects to produce a home that looks sustainable on the page but actually performs in the same way too.
It's important that the letter of the build is followed meticulously and the use of sustainable design methods and materials is vital. It's only when all these stages have been completed in full that Passivhaus certification will be granted, guaranteeing that both designer and builder have successfully created a zero-carbon home.
Designing and building eco houses is not only about getting Passivhaus certification, but ultimately achieving sustainable design satisfaction. Lowering carbon usage in properties across the UK must be a priority for eco-house architects, builders and developers.
The benefits are clear: more efficiency from remaining available fossil fuels with reduced heat loss into the atmosphere, resulting in lower energy bills. Our planet's future depends on this innovation in all walks of life.
But the carbon footprint of the average person in the developed world is far too high to be sustainable. The way we live needs to change and if we can move around the planet and heat our homes in a much more sustainable way, the future looks much brighter.
If you have any questions or would like to discuss in further detail, get in touch.

Urbanist Architecture’s founder and managing director, Ufuk Bahar takes personal charge of some of our larger projects, focusing particularly on Green Belt developments, new-build flats and housing and high-end full refurbishments.
We look forward to learning how we can help you. Simply fill in the form below and someone on our team will respond to you at the earliest opportunity.
The latest news, updates and expert views for ambitious, high-achieving and purpose-driven homeowners and property entrepreneurs.
The latest news, updates and expert views for ambitious, high-achieving and purpose-driven homeowners and property entrepreneurs.
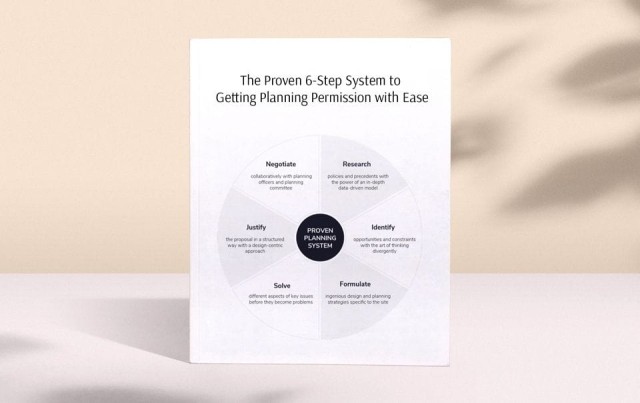
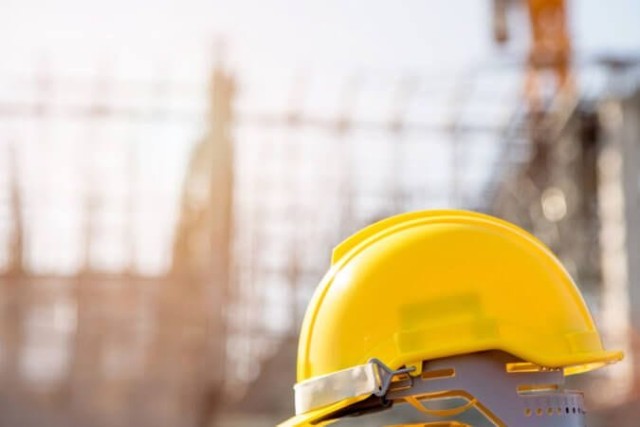
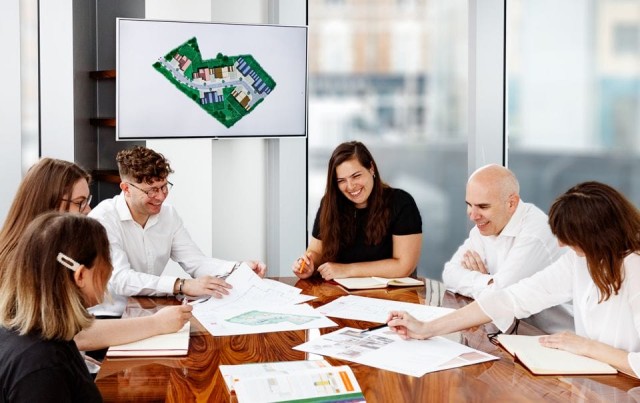
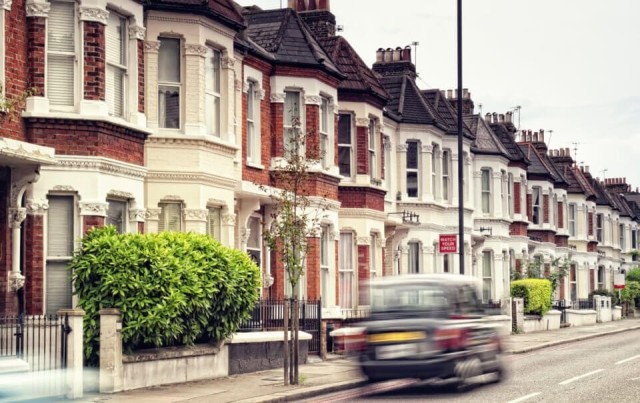

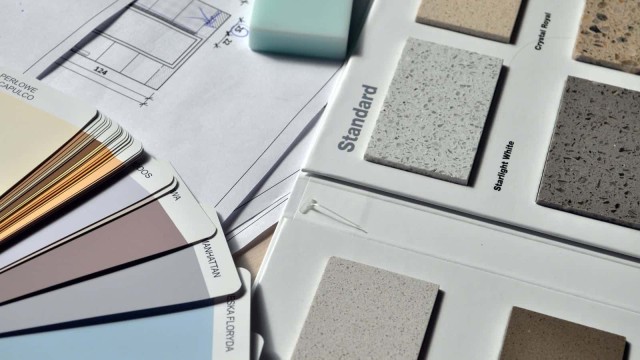
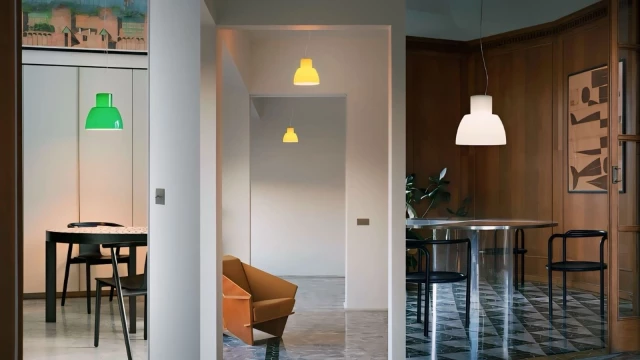
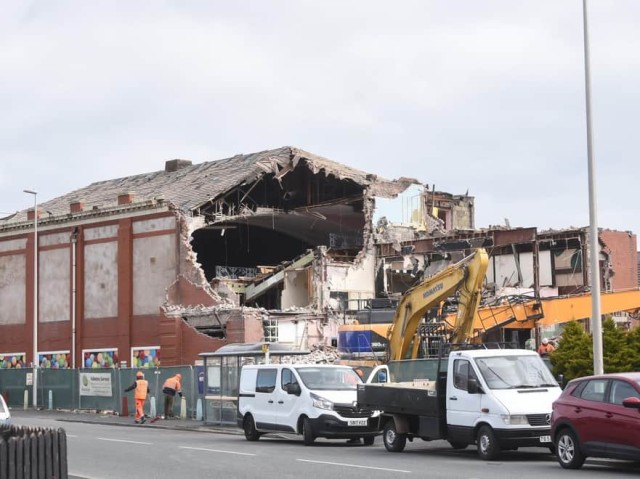
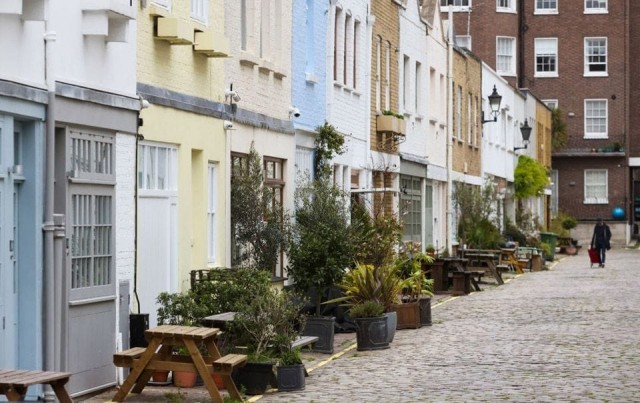
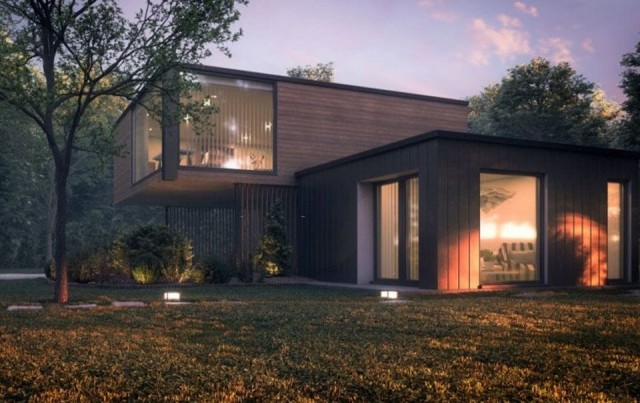
We specialise in crafting creative design and planning strategies to unlock the hidden potential of developments, secure planning permission and deliver imaginative projects on tricky sites
Write us a message