Related projects
Explore our portfolio of similar projects
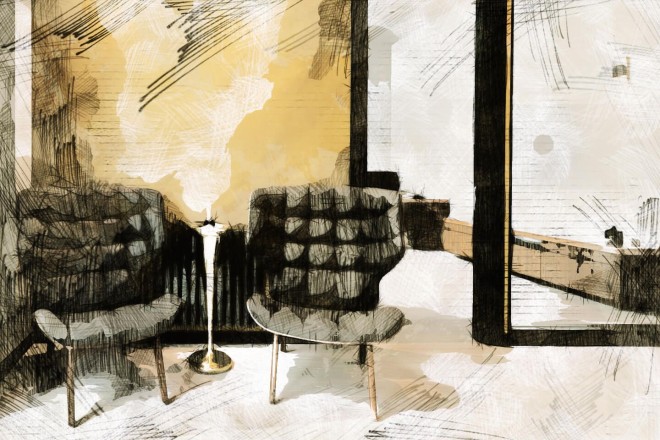
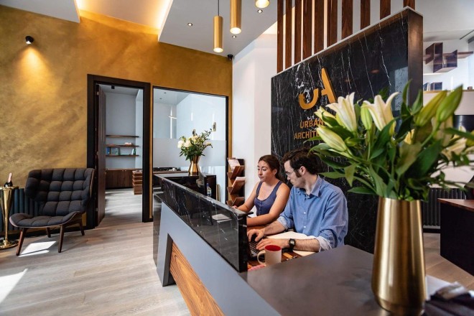
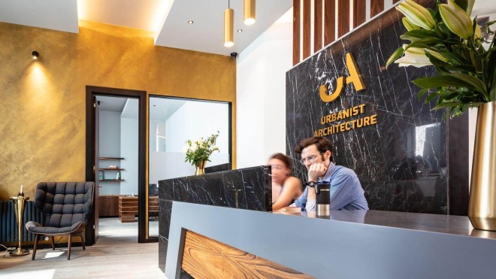
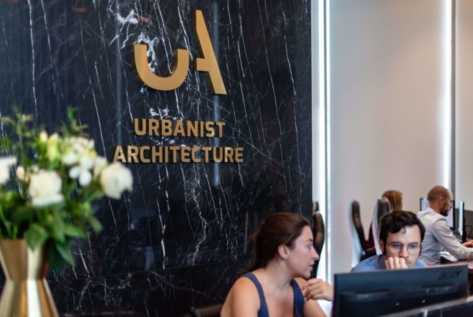
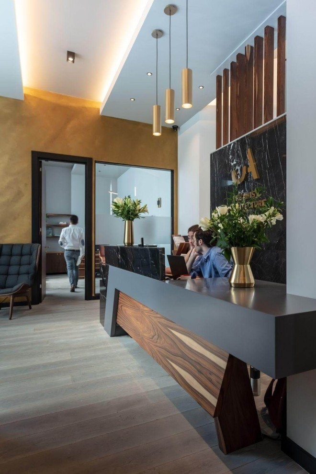
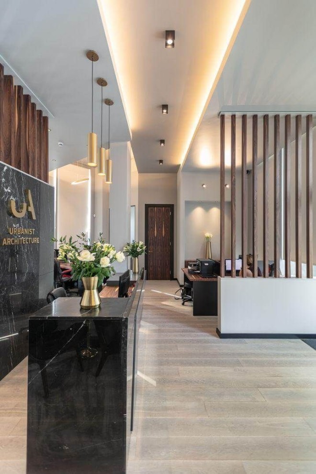
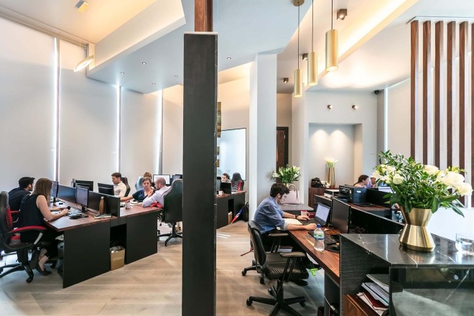
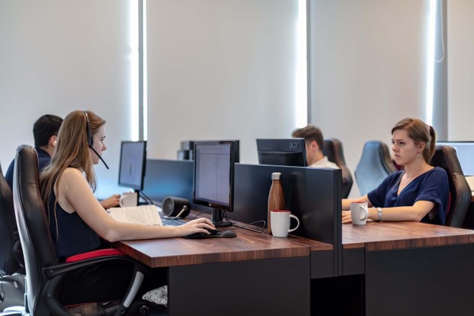
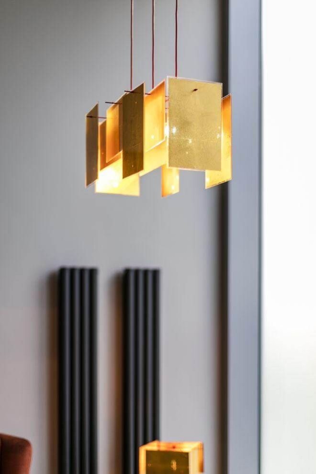
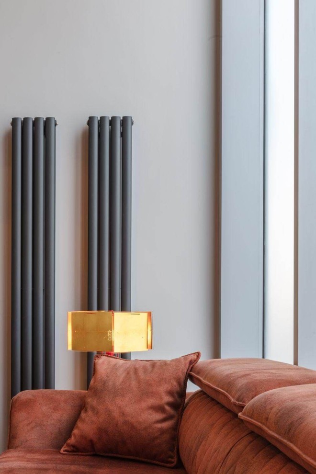
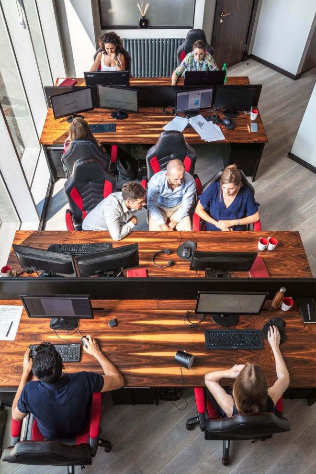
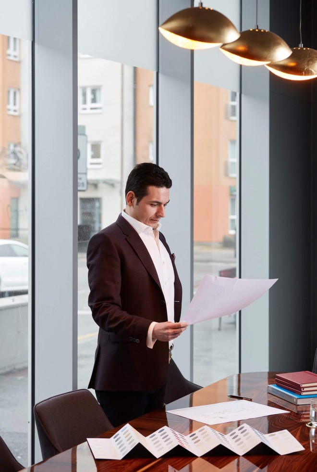
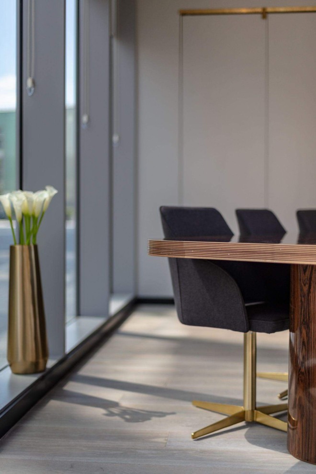
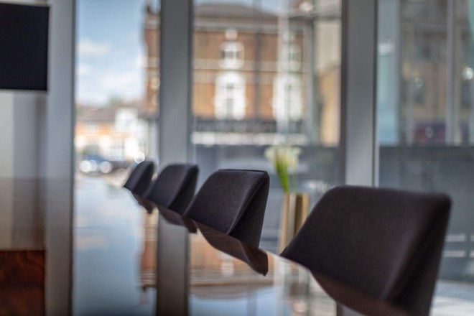
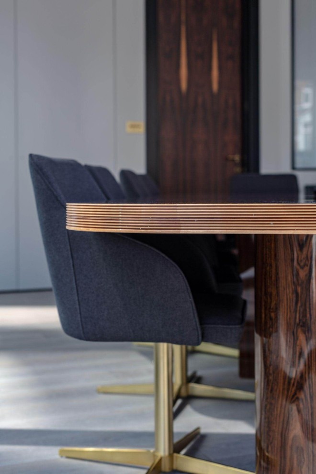
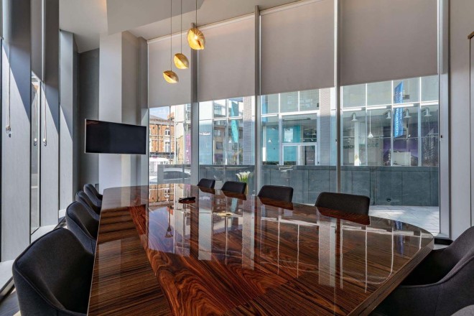
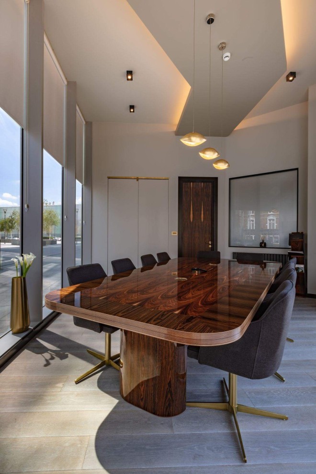
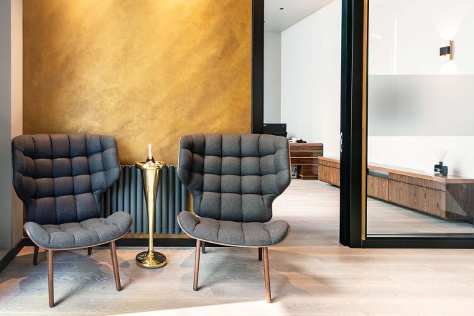
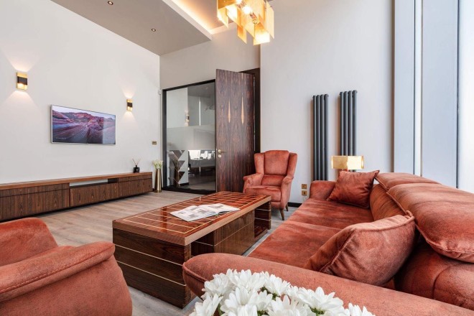
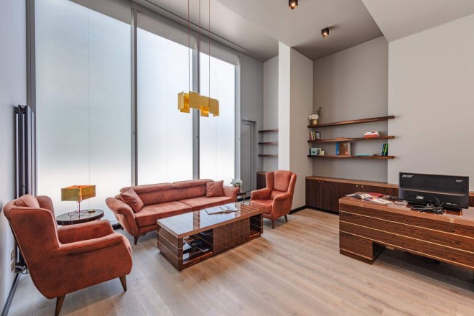
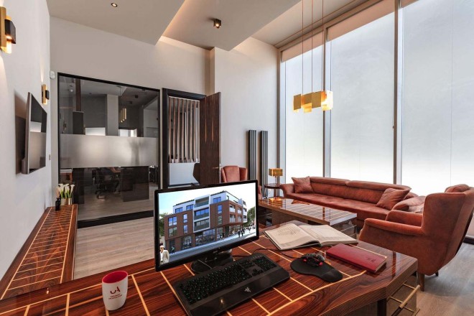
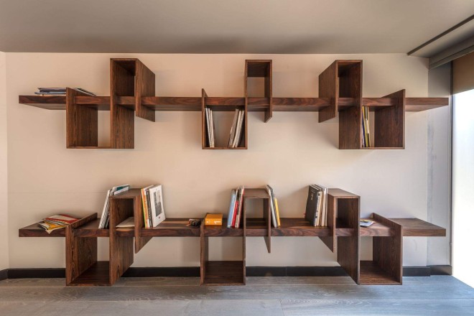
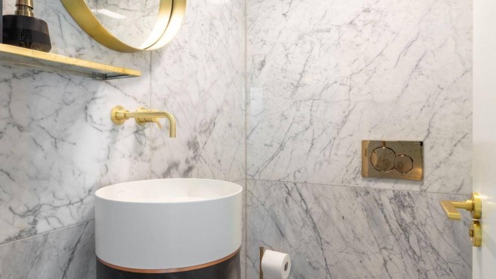
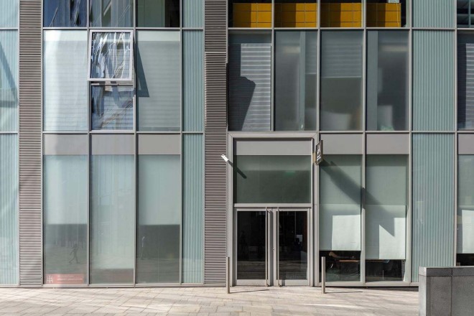
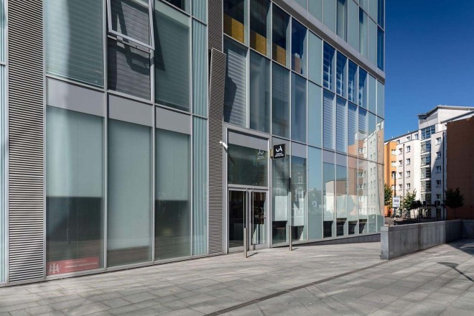
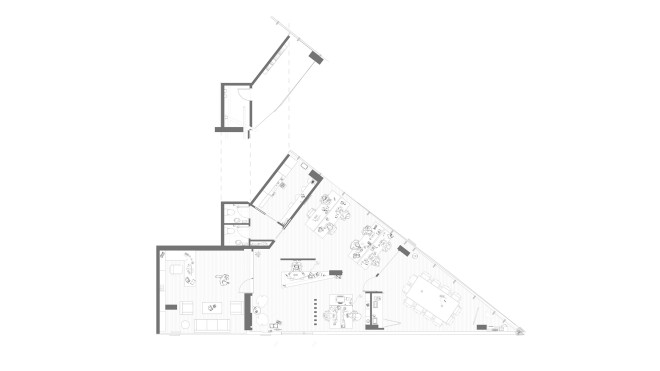
Urbanist Architecture Office
Urban
Interior
Contemporary offices
RIBA 0-7
Urbanist Homes
This project was slightly different from the others in our portfolio - this time, we were both the client and the architect! For an architectural practice, an office has to do several things at once. It needs to be a calling card – visitors will be using it to judge the firm’s work. It should also be a welcoming place for talking to clients. Lastly, it needs to be a comfortable place for collaborative and inspired work. For our Greenwich office, this all had to happen within an unusual structure. The building is wedge-shaped and we are at the narrow end of the triangle, plus there was a very high ceiling in some sections of the space, and some tricky overhead pipes.
To come up with imaginative options for the best use of the space, we decided to hold an internal competition for the office interior design and split into three teams. Each group came up with radically different ideas, but the one that won struck a balance between the different functions the office had. The stand-out feature is undoubtedly the marble slab featuring our logo that sits behind the reception desk and creates an impression of a secluded working zone for those sitting behind it, despite the open plan.
We were thrilled with the end result of this project. The design is a great introduction to potential clients of the attention to detail we will bring to their projects. But, just as importantly, it’s proven itself to be a terrific place for productive work, where it’s possible to both share ideas with our colleagues when we want to and focus on individual tasks when that’s the priority.
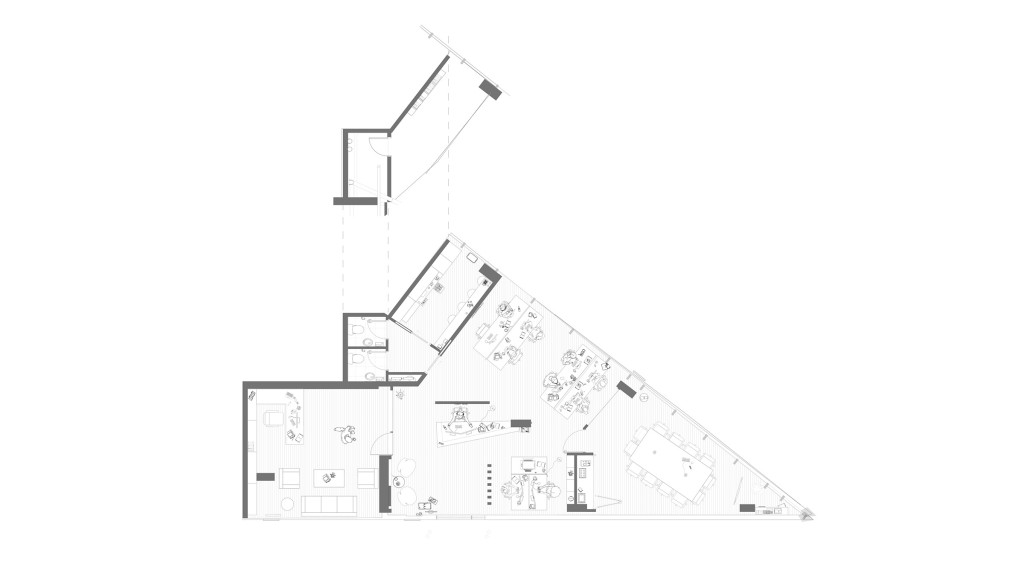
Urbanist Architecture Office
Urban
Interior
Contemporary offices
RIBA 0-7
Urbanist Homes
Explore our portfolio of similar projects
Explore our portfolio of similar projects
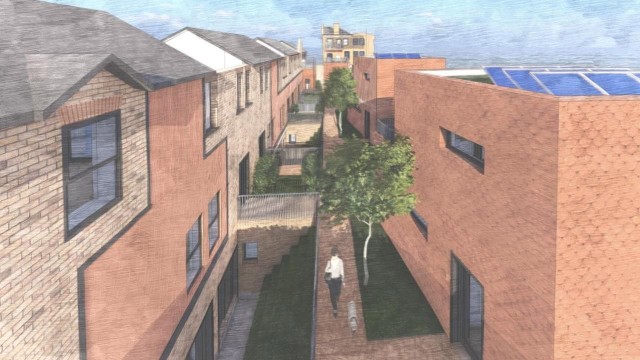
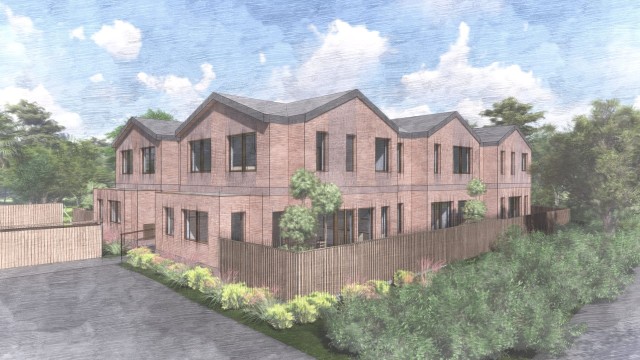
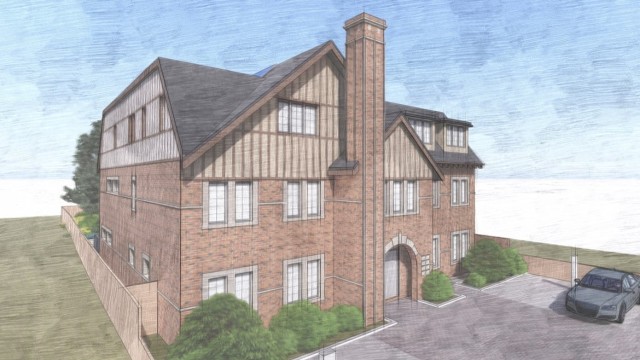
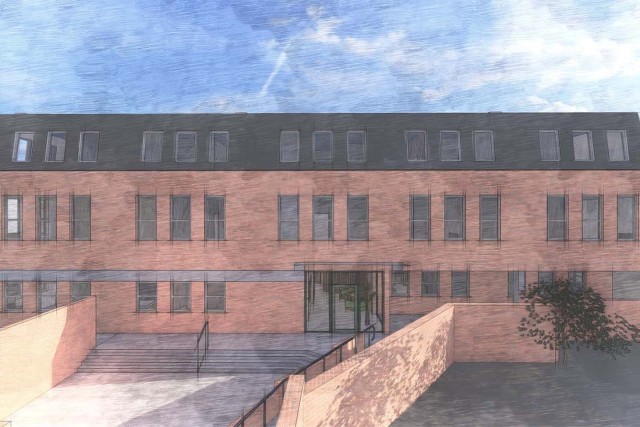
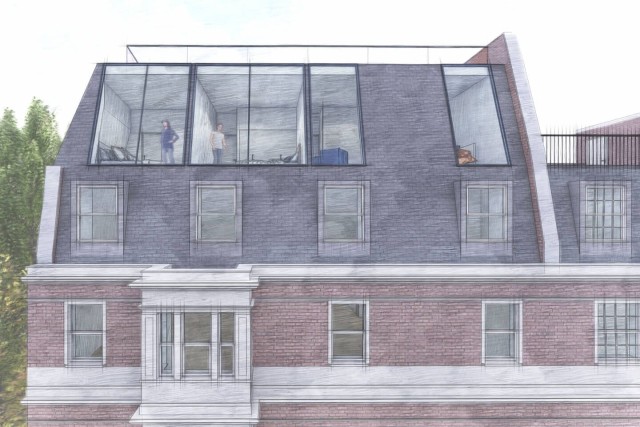
We specialise in crafting creative design and planning strategies to unlock the hidden potential of developments, secure planning permission and deliver imaginative projects on tricky sites
Write us a message