Related projects
Explore our portfolio of similar projects
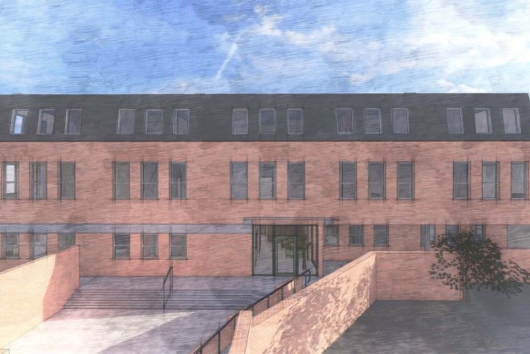
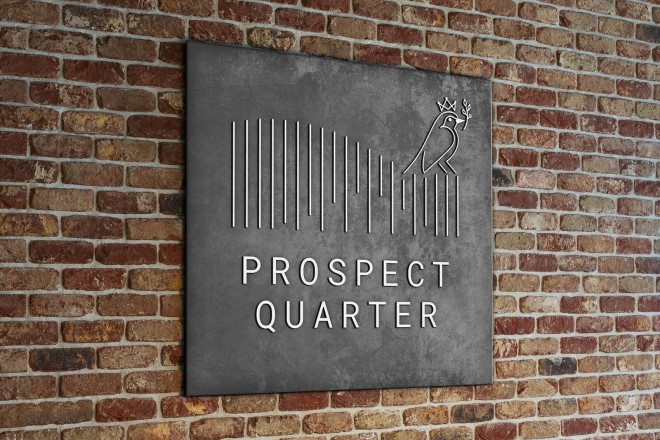
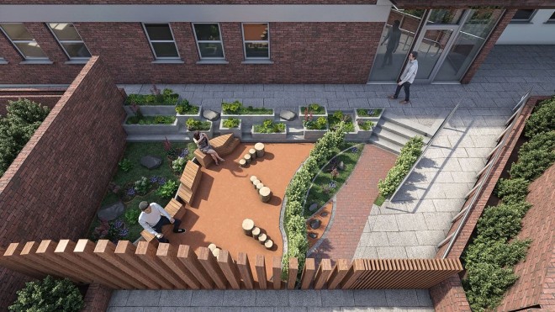
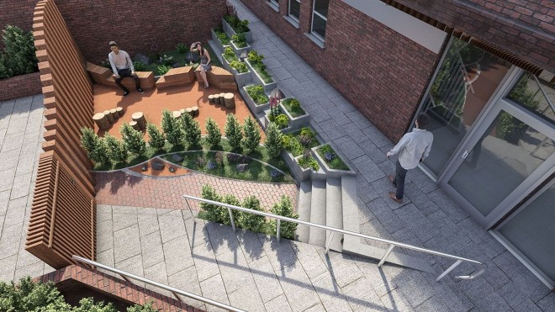
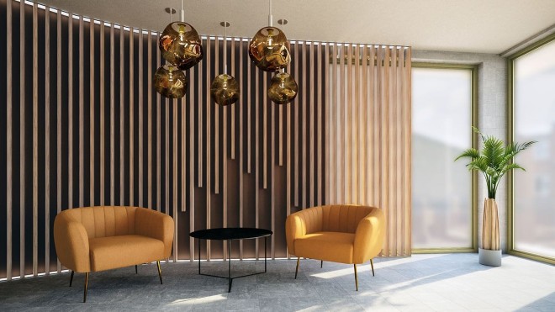
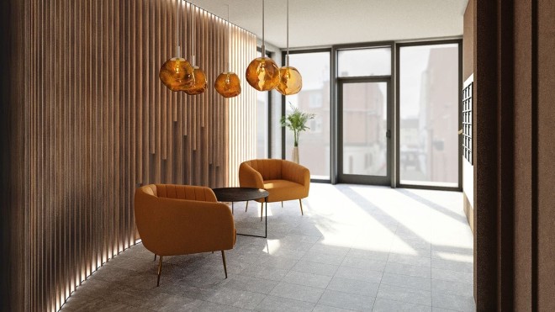
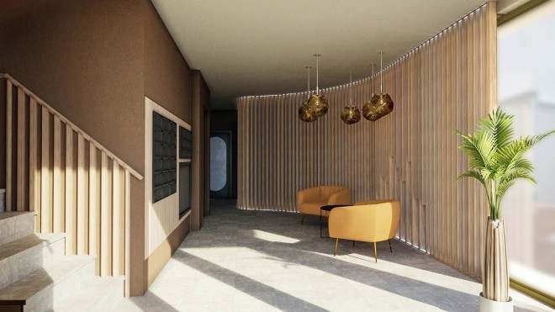
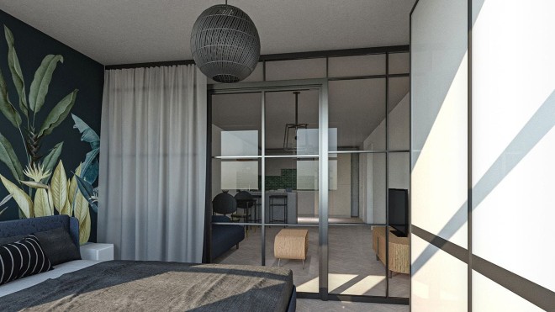
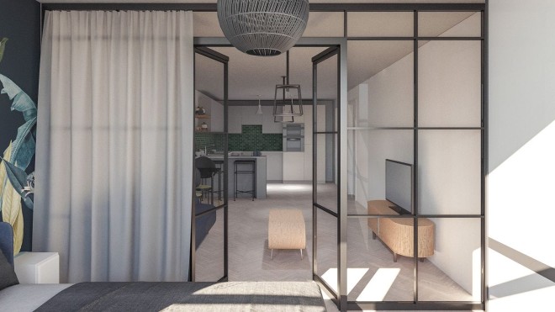
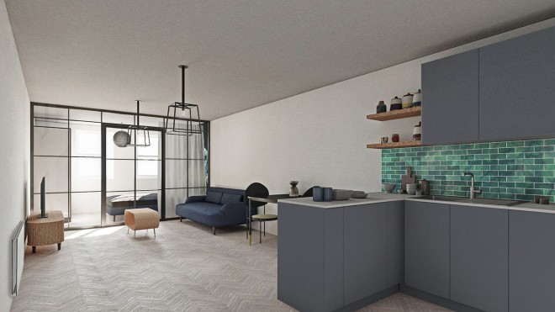
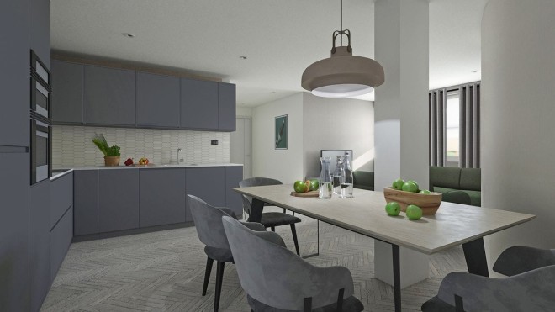
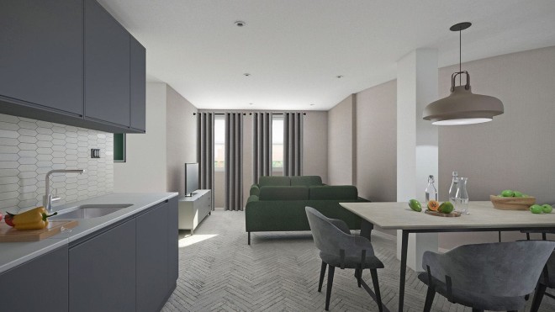
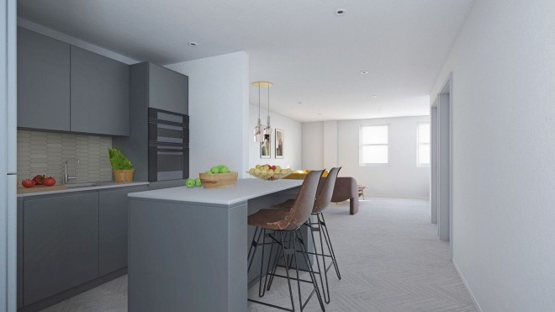
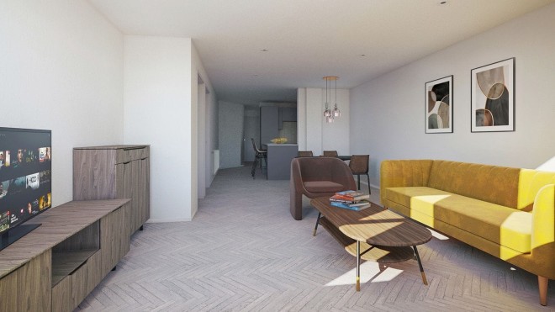
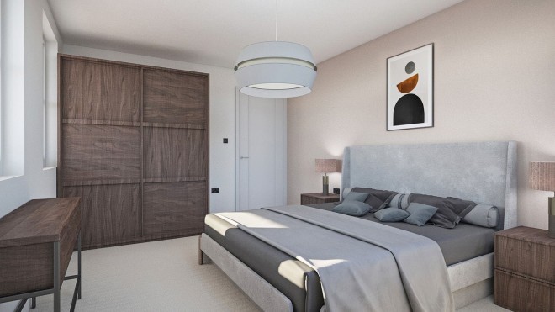
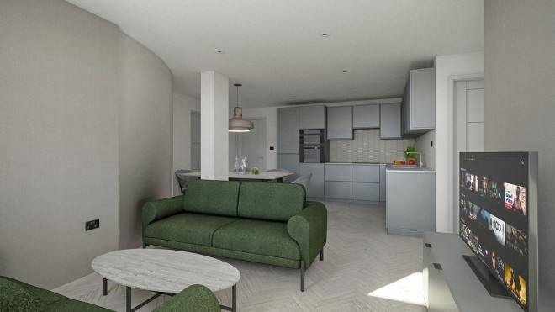
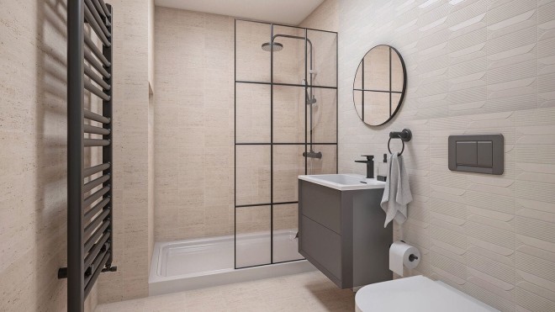
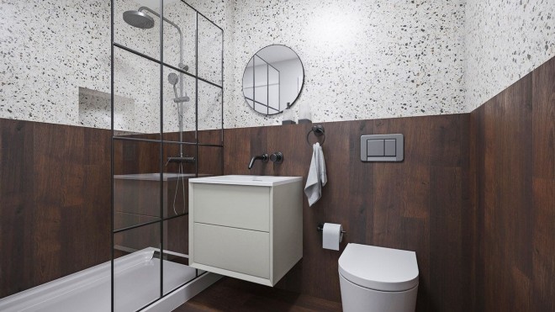
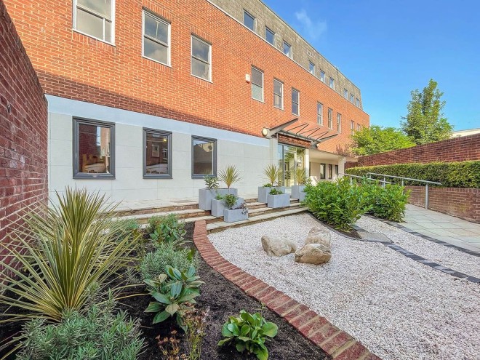
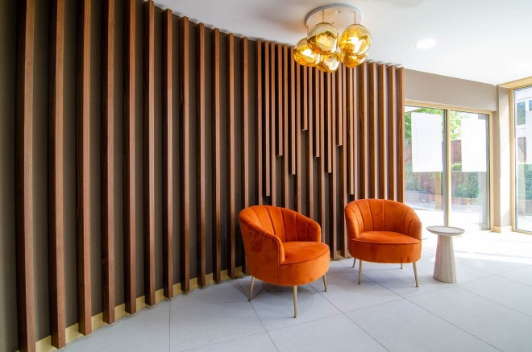
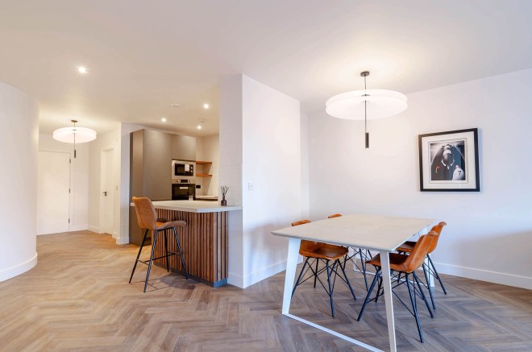
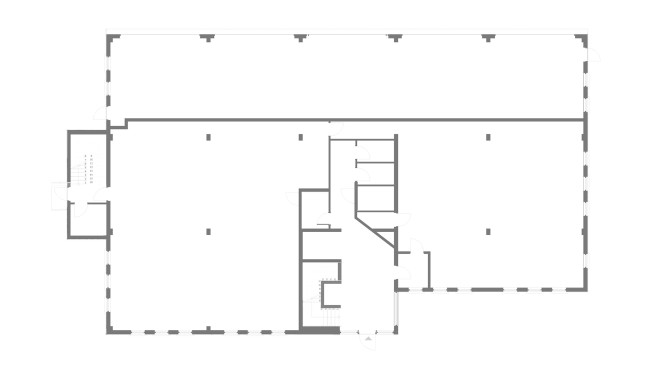
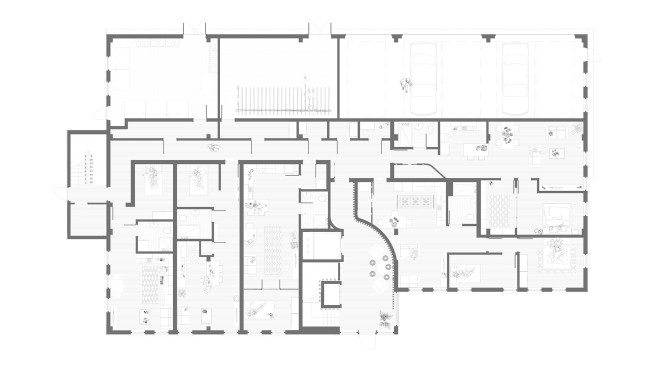
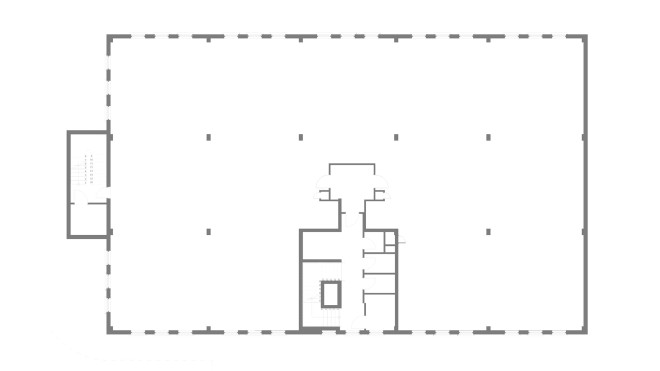
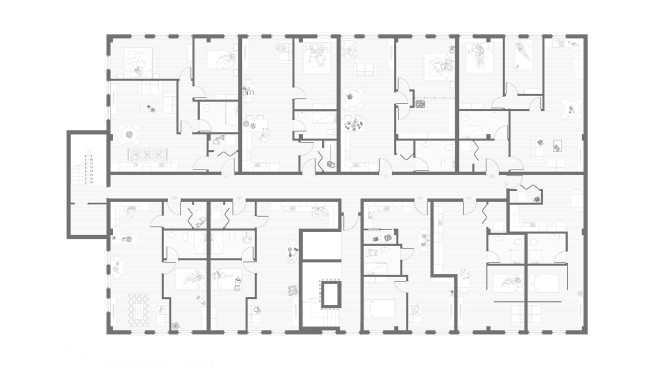
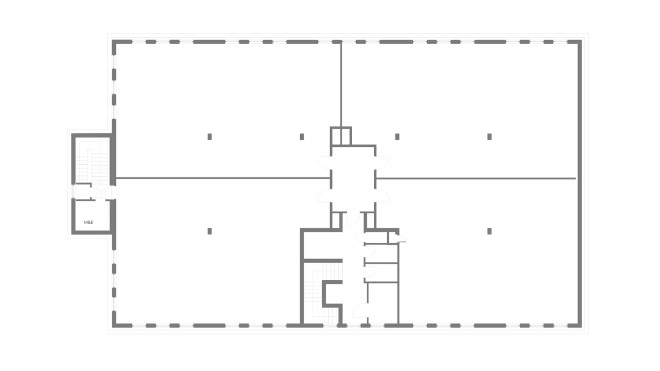
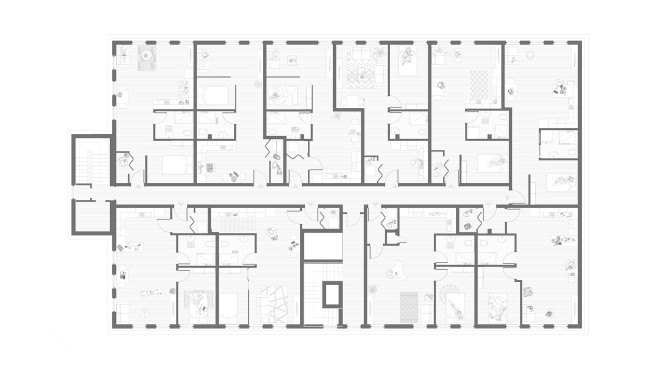
Paxton House SN1
Swindon Borough Council
Urban
New build flats
Conversion of an office block into homes
Project architect, delivery architect, interior designer, planning consultant, lead consultant
Shearstone Mechanical, Ranmoor Health & Safety
Transforming a former office building into stylish and comfortable town centre apartments while overcoming the negative reputation of office-to-residential conversions and adhering to government standards for natural light and space.
We collaborated closely with our forward-thinking clients who prioritised creating high-quality homes, designing an interior that hints at Art Deco and mid-century modern styles. Our comprehensive approach included space planning and creating a unique identity for the building, complete with a bespoke logo.
We successfully converted the office building into 24 chic, light-filled flats, each with spacious and well-designed rooms. Plus, the flats were all within walking distance of shops, offices, and schools, showcasing a positive model for office-to-residential conversions.
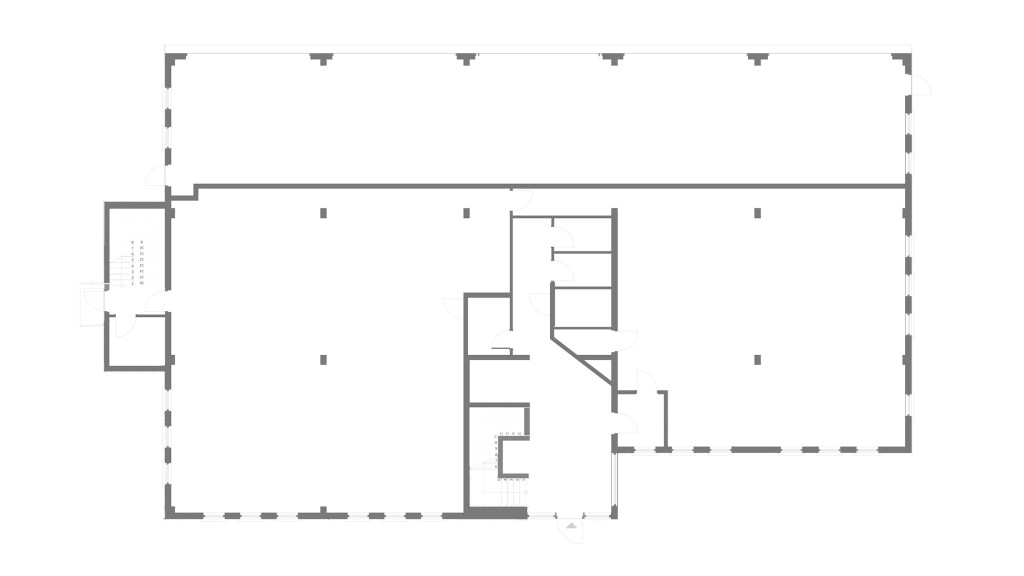
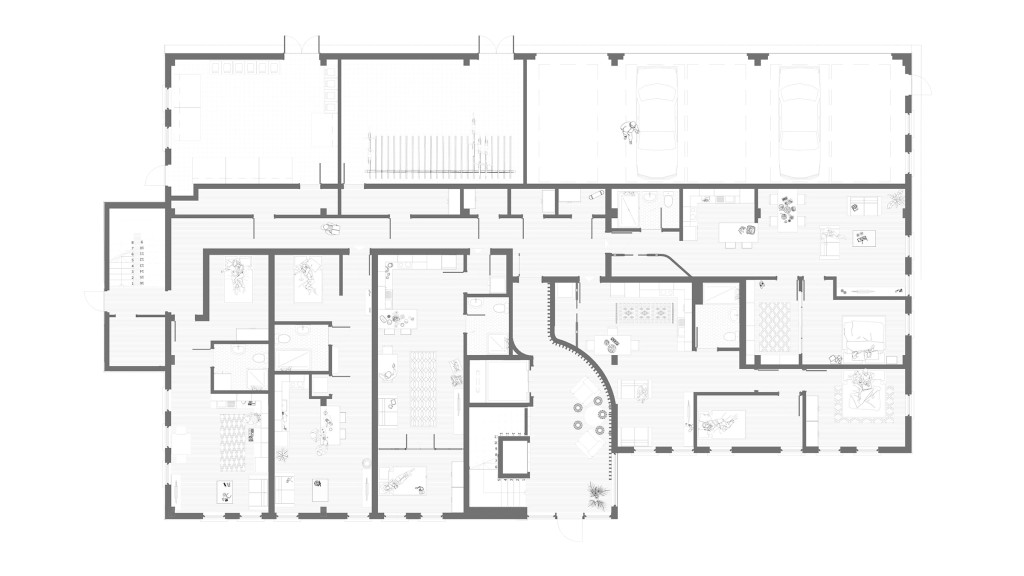
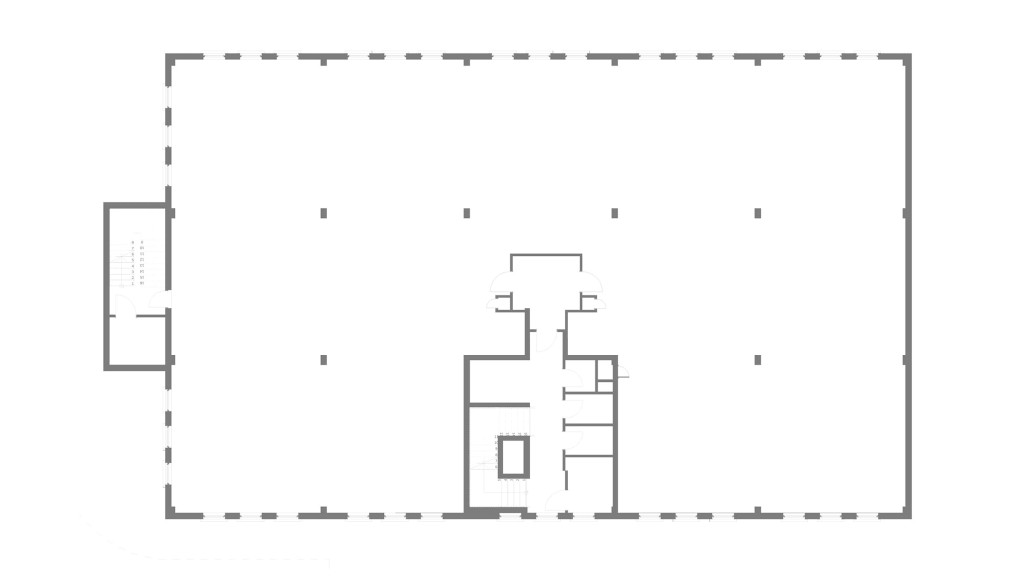
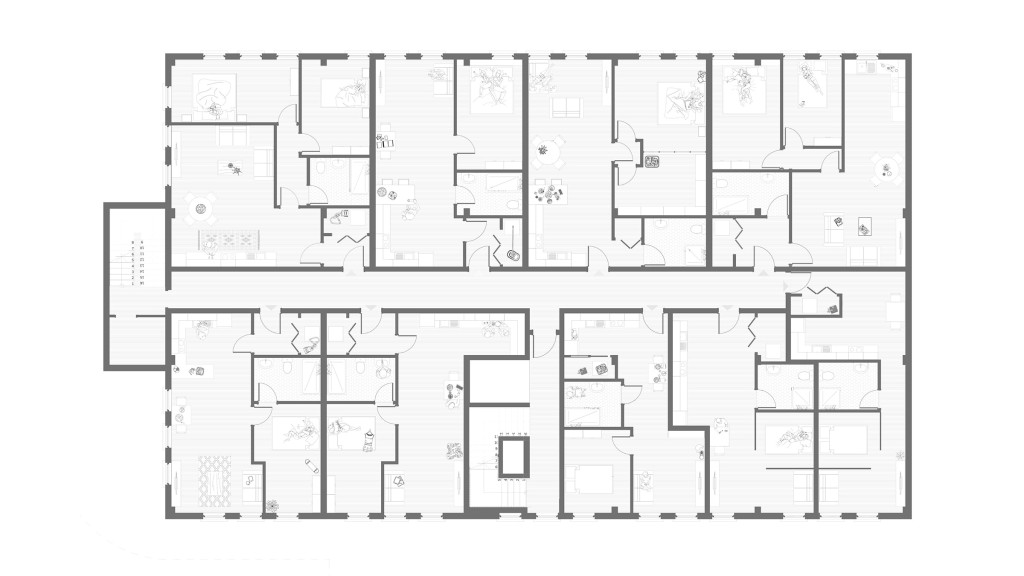
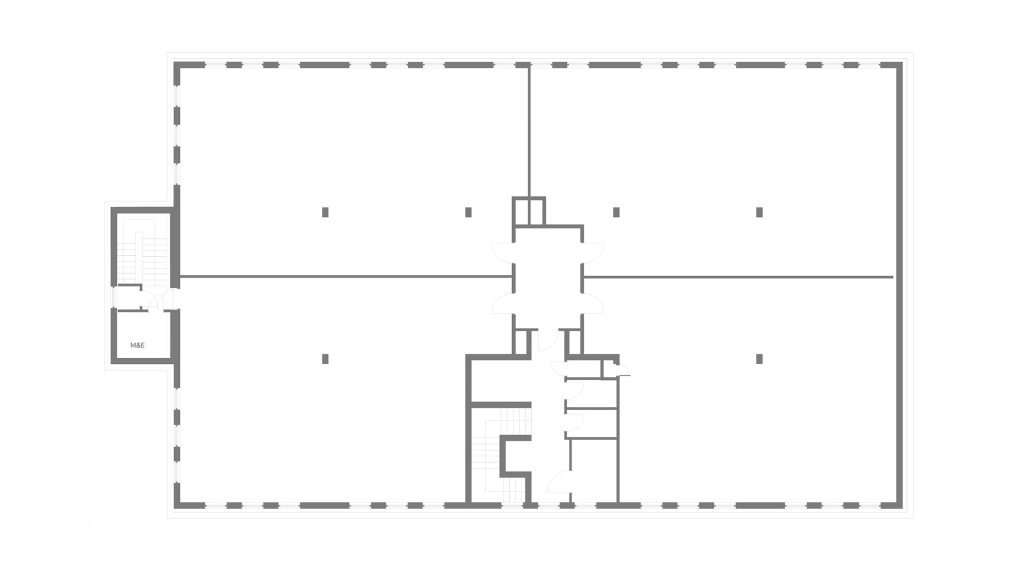
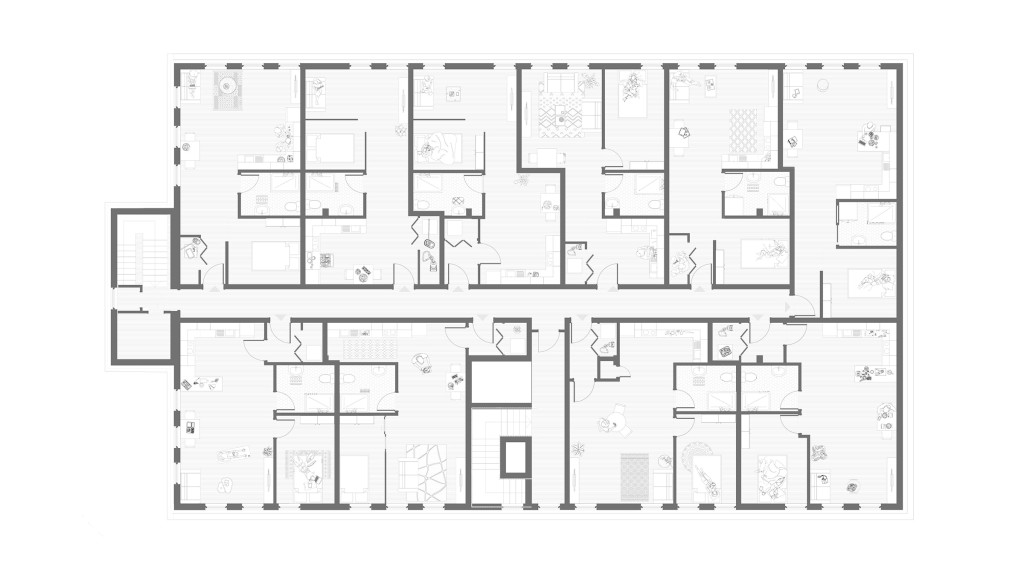
Paxton House SN1
Swindon Borough Council
Urban
New build flats
Conversion of an office block into homes
Project architect, delivery architect, interior designer, planning consultant, lead consultant
Shearstone Mechanical, Ranmoor Health & Safety
Explore our portfolio of similar projects
Explore our portfolio of similar projects
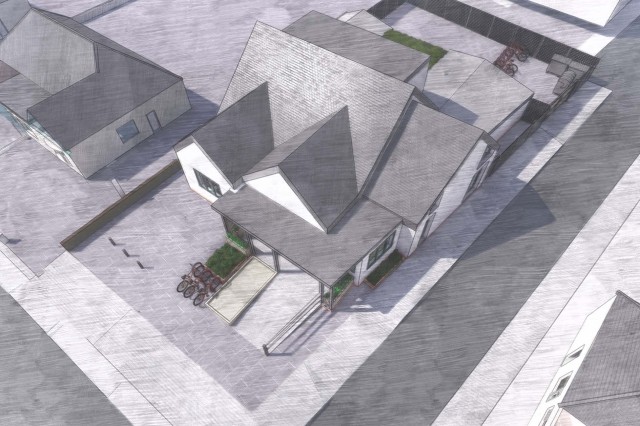
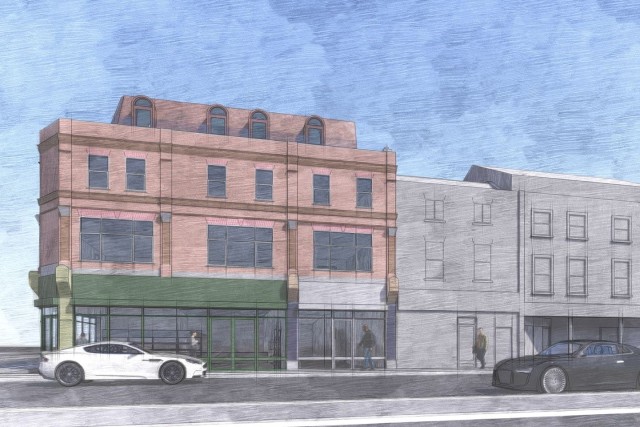
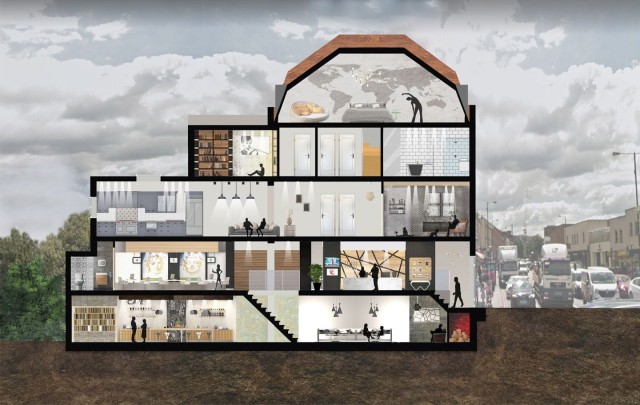
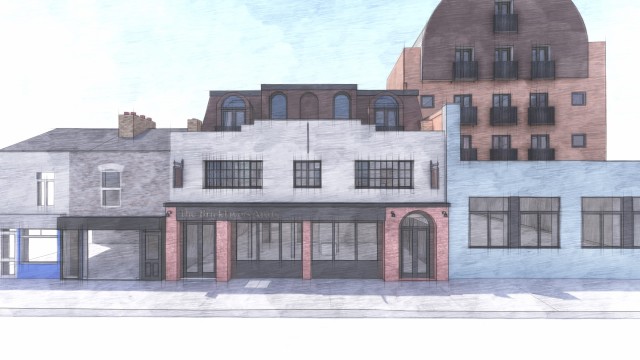
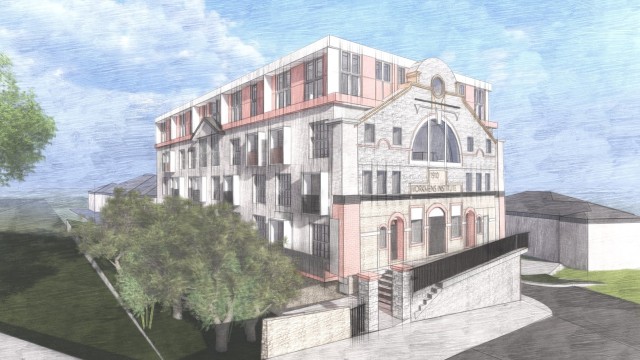
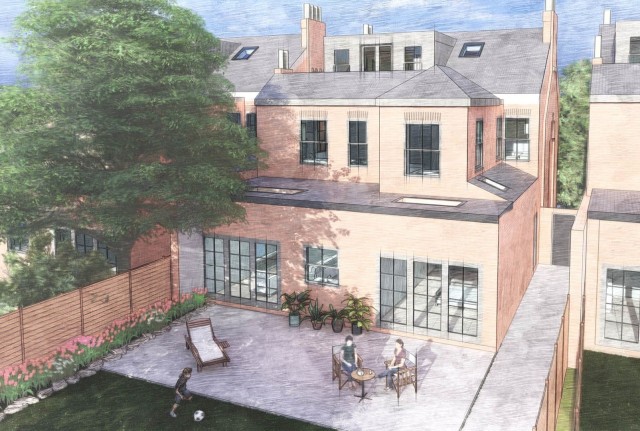
We specialise in crafting creative design and planning strategies to unlock the hidden potential of developments, secure planning permission and deliver imaginative projects on tricky sites
Write us a message