Related projects
Explore our portfolio of similar projects
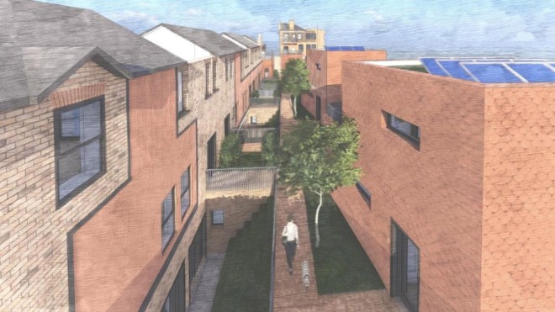
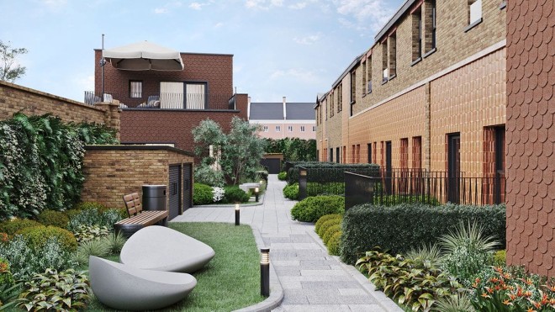
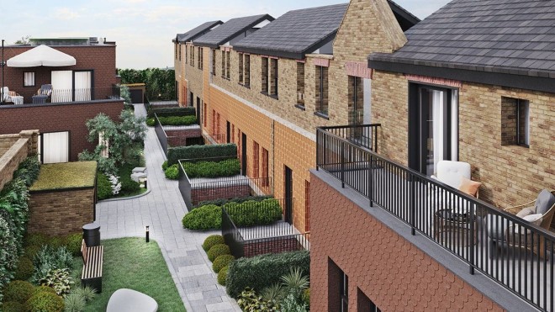

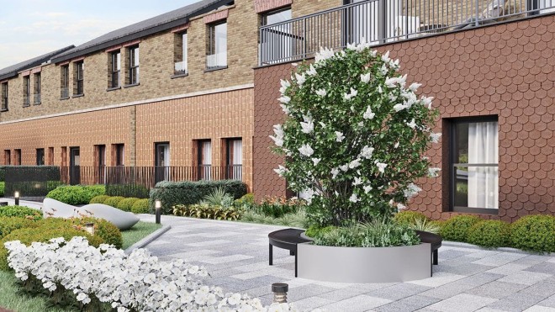
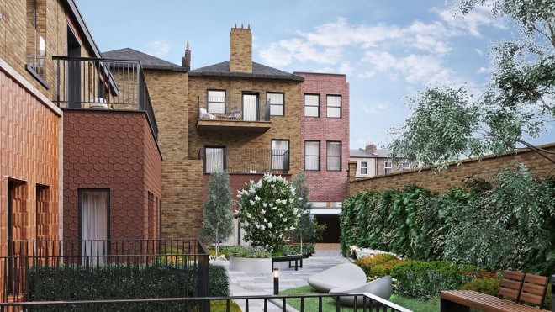
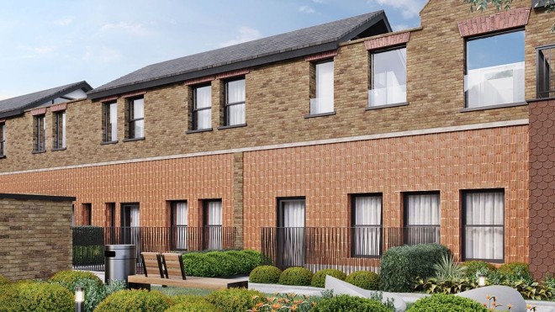
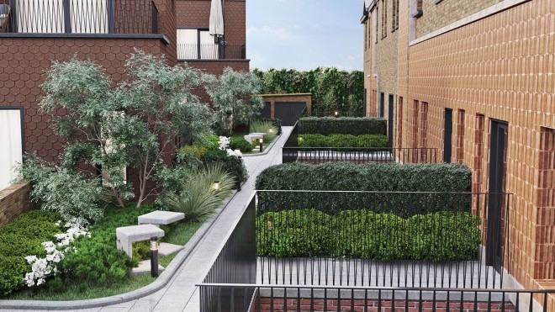
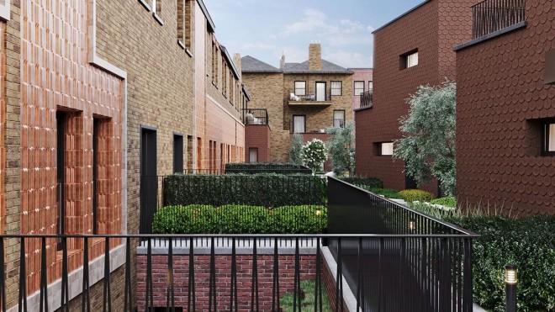
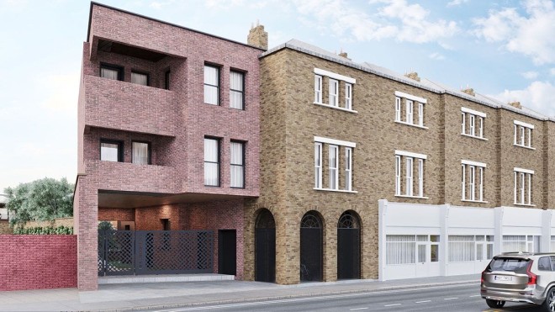
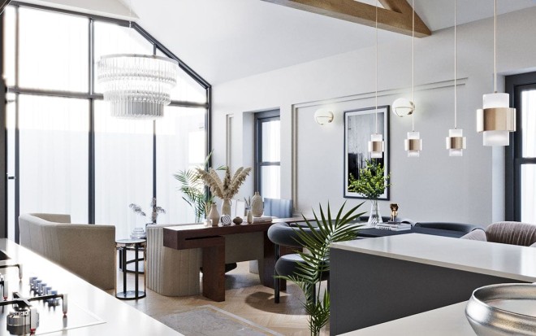
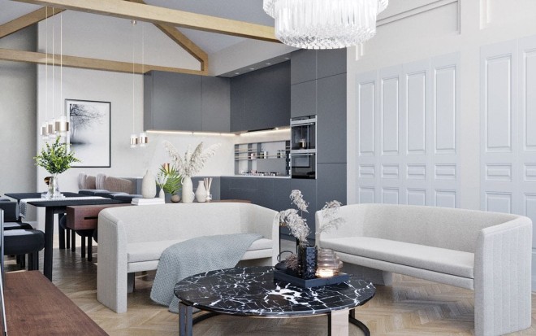
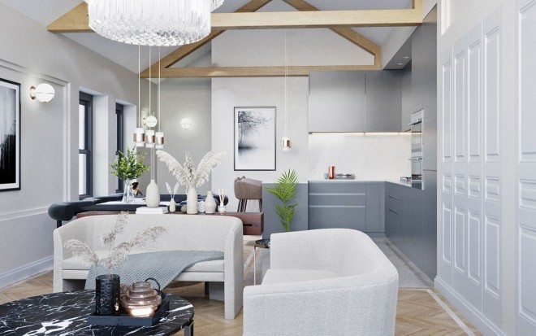
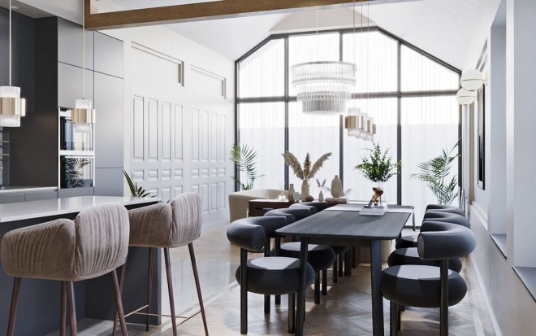
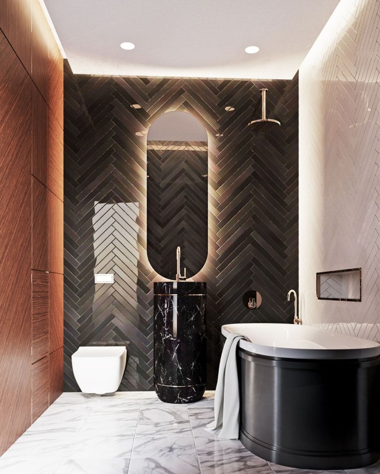
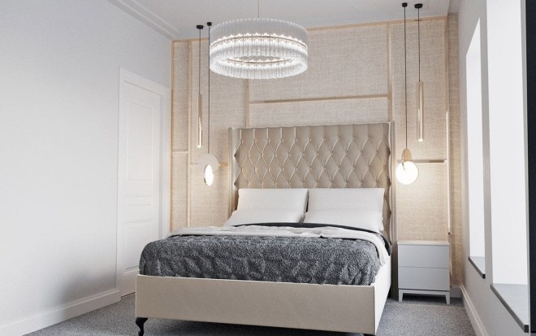
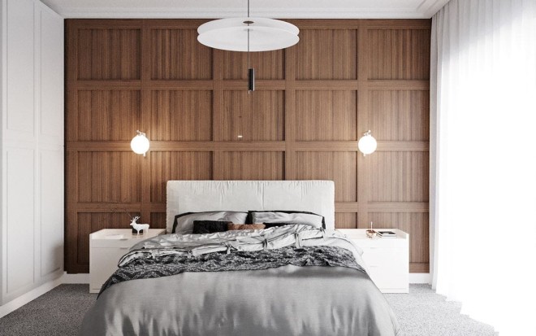
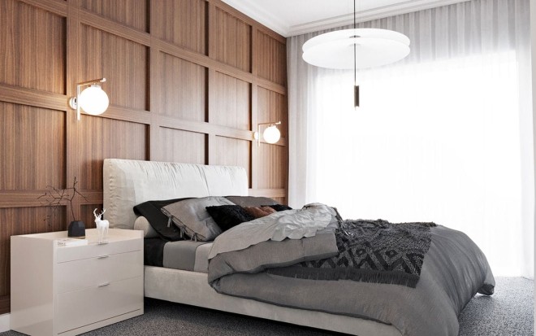
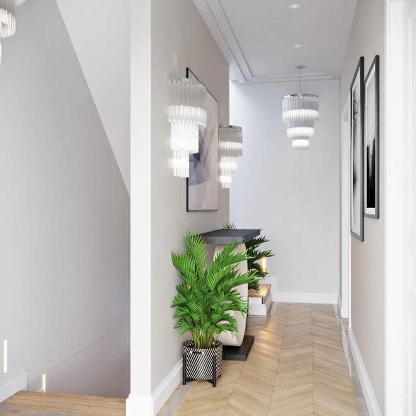
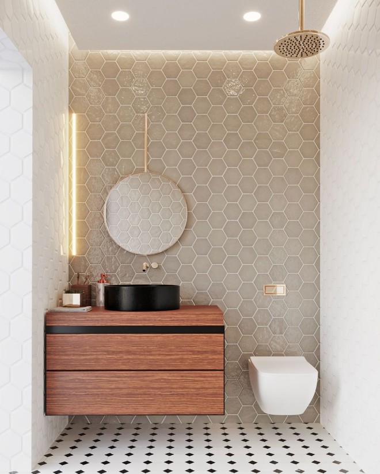
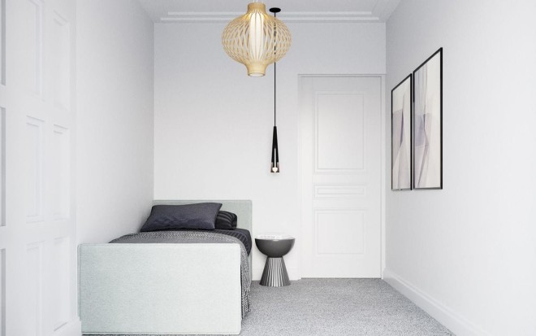
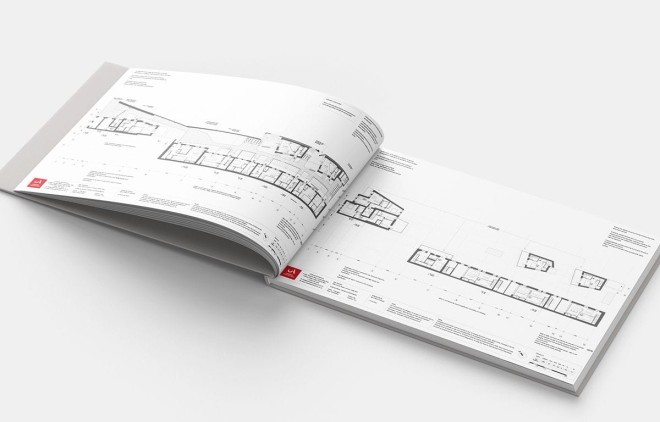
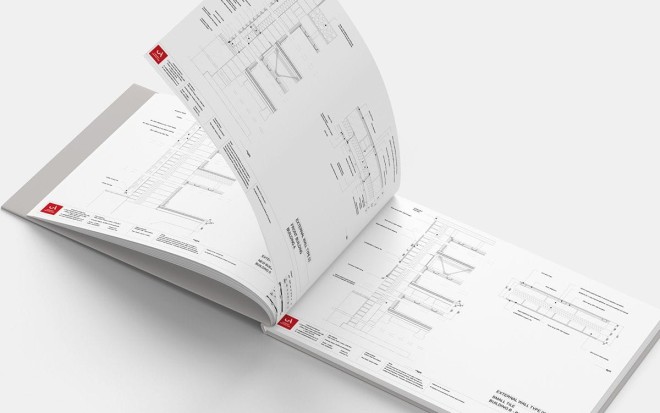
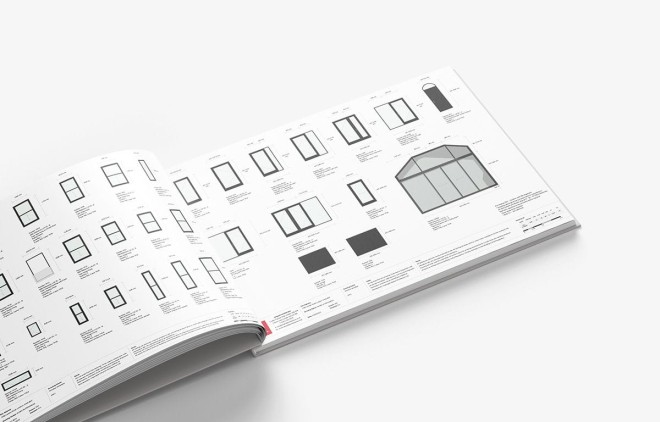
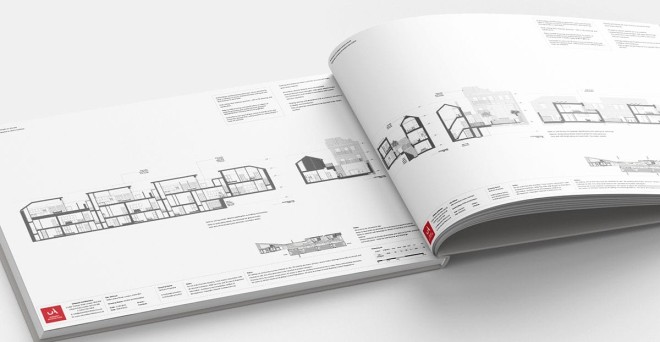
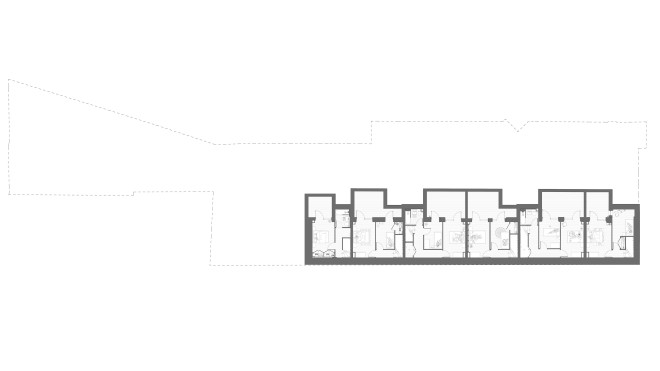
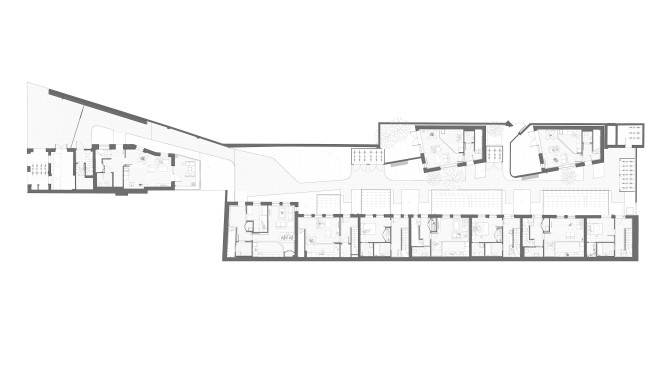
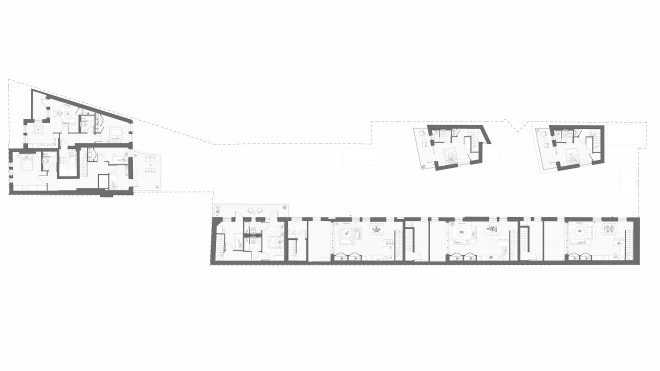
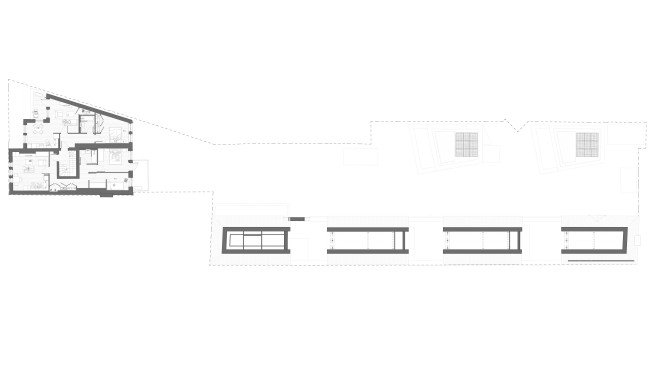
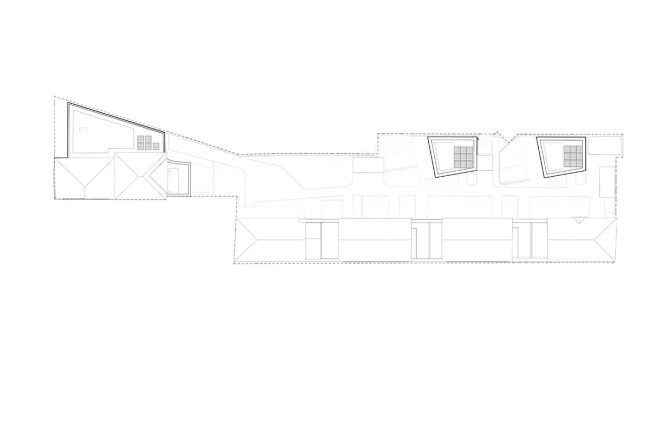
Landor Road SW9
Lambeth Council
Urban
New build houses, new build flats
13 homes including converted space and new build units
Delivery architect, planning consultant
Blue Engineering, Fabrik, Right of Light Consulting, Howe Chartered Surveyors, GO, Quadrant, Daniel Connal, Oracle, Arbtech, Hunters, Stephen Davy Peter Smith Architects
Our task was to take over at the technical design stage for a project involving the conversion of part of a hospital into 11 homes and the construction of two new houses (including the interior design), all while ensuring safety, energy efficiency, and adherence to multiple planning conditions.
There is a different skill set involved at the technical design stage of a project; it's a phase that calls for close collaboration with multiple parties, which requires patience and clear communication. As the lead designer on this project, we led a team of structural engineers, mechanical and electrical engineers, landscape architects, lighting designers, civil engineers, drainage specialists, construction design and management coordinators, building control advisors and quantity surveyors. Given the size of the team we were coordinating, our approach was all about great communication, ensuring all parties were on the same page so we could deliver the best result for our client.
In the end, we successfully transitioned the project from concept to buildable reality. We delivered 13 distinct homes with well-designed interiors, showcasing our expertise in handling complex projects and coordinating with a diverse team of professionals, contributing valuable housing to London's rental market.
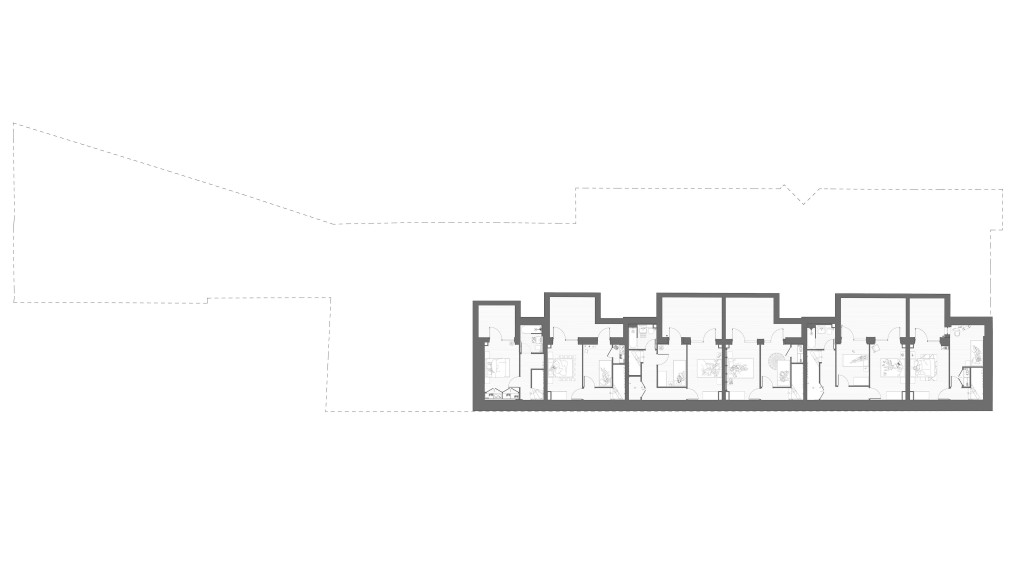
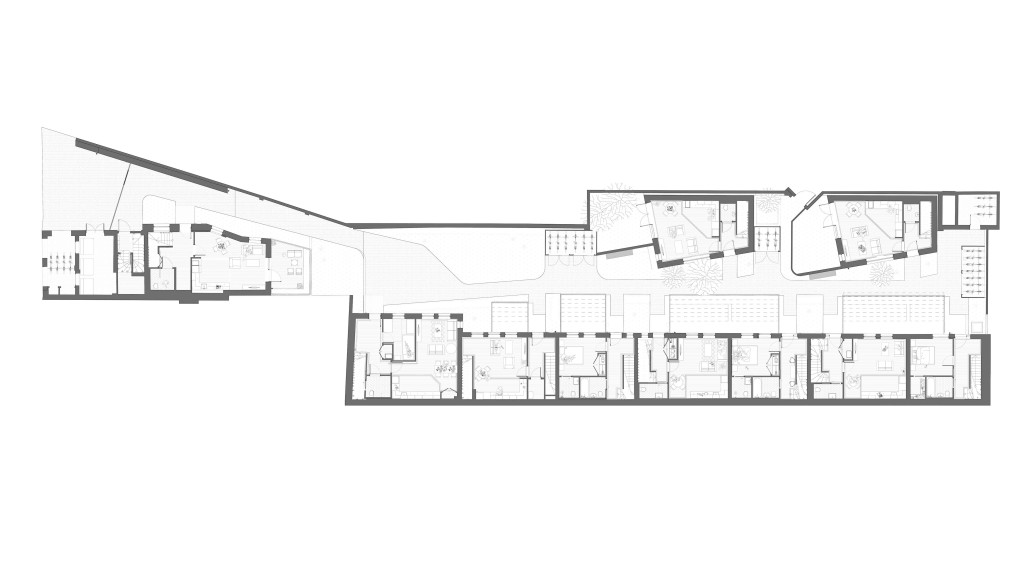
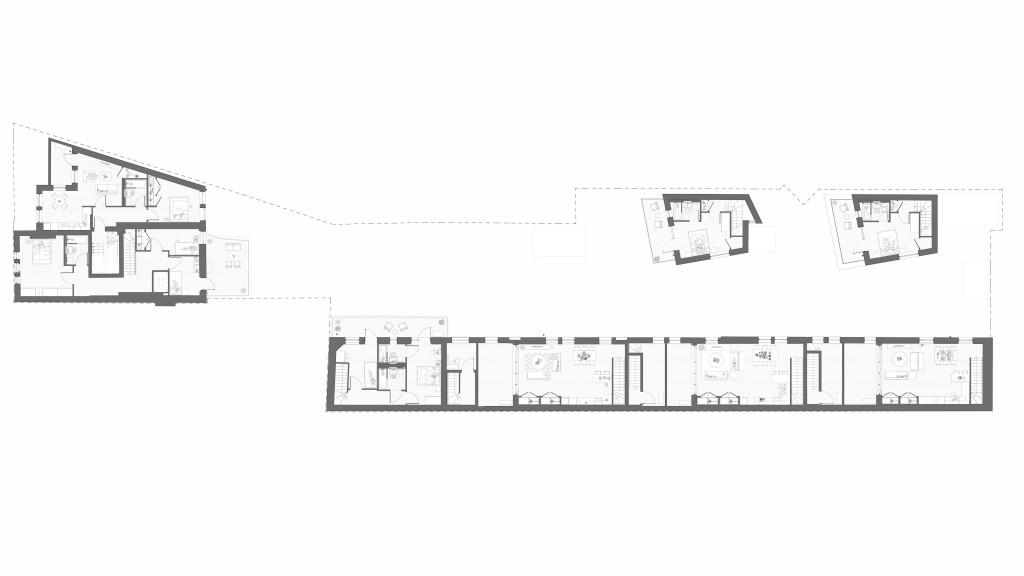

Landor Road SW9
Lambeth Council
Urban
New build houses, new build flats
13 homes including converted space and new build units
Delivery architect, planning consultant
Blue Engineering, Fabrik, Right of Light Consulting, Howe Chartered Surveyors, GO, Quadrant, Daniel Connal, Oracle, Arbtech, Hunters, Stephen Davy Peter Smith Architects
Explore our portfolio of similar projects
Explore our portfolio of similar projects
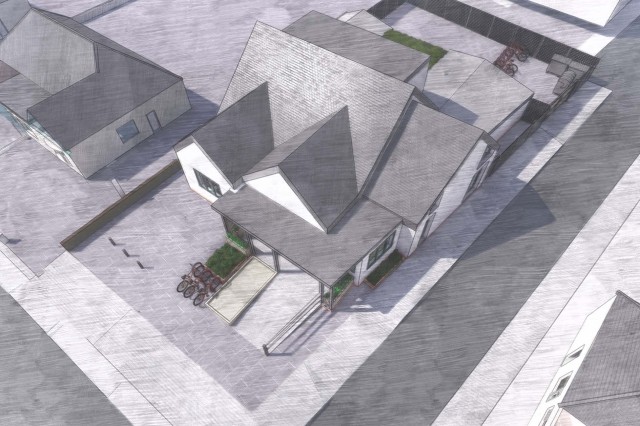
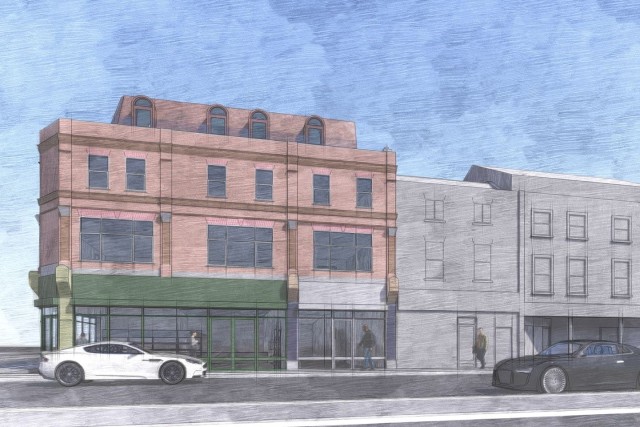
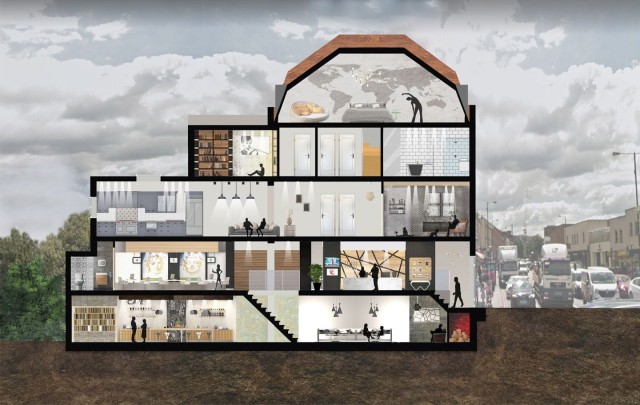
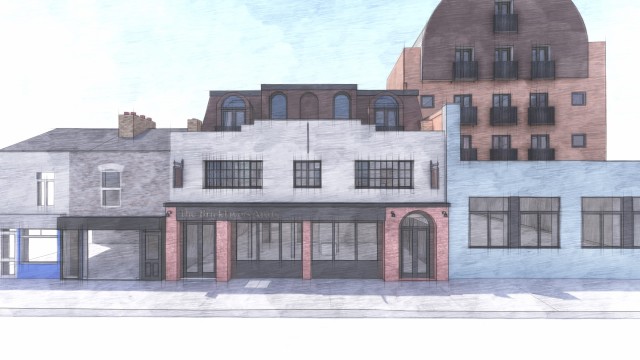
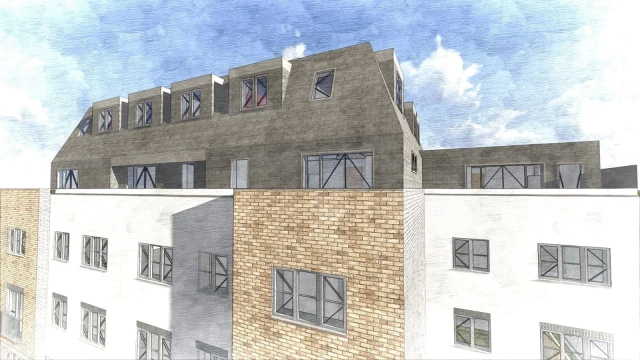
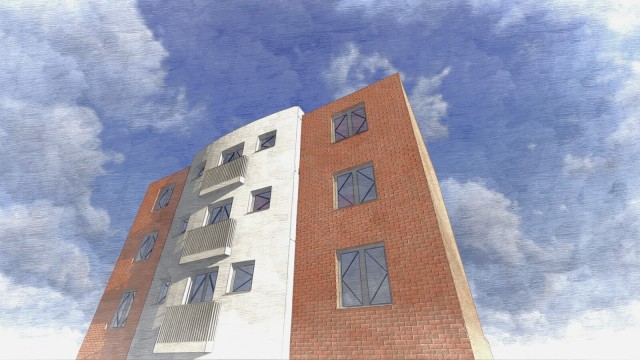
We specialise in crafting creative design and planning strategies to unlock the hidden potential of developments, secure planning permission and deliver imaginative projects on tricky sites
Write us a message