Read next
The latest news, updates and expert views for ambitious, high-achieving and purpose-driven homeowners and property entrepreneurs.


Looking to find out who the top architects in London are in 2025? You’ve come to the right place.
While some London architects might want to promote themselves exclusively, at Urbanist Architecture, we believe genuine talent deserves to be acknowledged and celebrated.
With this in mind, we’ve rounded up a list of the best London architects in the business, so you can make an informed decision about who to work with on your project, and why.
Let’s get started: An up-to-date review of the leading architecture firms in London.

When it comes to identifying the top architects in London, the reality is there are several different specialisms and, therefore, several different architectural firms that could be classed as ‘the best’ depending on the nature or the scope of the project.
With this in mind, we’ve identified the most renowned architects in London according to the following categories:
1. Large-scale residential architecture (100+ units)
2. Small-scale residential architecture (1 to 100 units)
3. Healthcare architecture
4. Workplace architecture
5. Education architecture
6. Retail architecture
7. Hospitality architecture
8. Cultural and civic architecture
9. Transportation architecture
10. Student accommodation architecture
Let’s take a closer look at each industry leader.
Working on a large-scale residential project is a totally different beast from simply designing a standalone new build or a rear extension.
To list just a few of the reasons, you’re dealing with larger and potentially more stringent budgets, there are more complex building regulations and planning parameters at play, and there’s often requirements to fold in additional requirements like a provision of affordable housing, more advanced waste solutions, communal areas and so on. For this reason, you want to feel confident the team you’re choosing is equipped to deliver exactly what you’re looking for.
When pinpointing who to work with, you ideally want to choose a team who are experienced in projects of a similar scope to yours.
Are you hoping to build a skyscraper or a 200-unit community in the countryside?
Is what you’re building high-end, or relatively run-of-the-mill?
Asking these questions will help you narrow down your shortlist of potential teams.
All things considered, our assessment of London’s most innovative architects for large-scale residential projects is Bell Phillips, an award-winning team based in Wapping. What we’re particularly impressed by with Bell Phillips is their breadth of experience in larger scale residential projects and their commitment to sustainability.
Standout projects include the Jazz Yard, an impressive mixed-use development that has 83 new homes (50% affordable) and an NHS health centre. Ealing Passivhaus is another noteworthy project, a 134-home development, 70% which will be affordable and all built to Passivhaus standards.
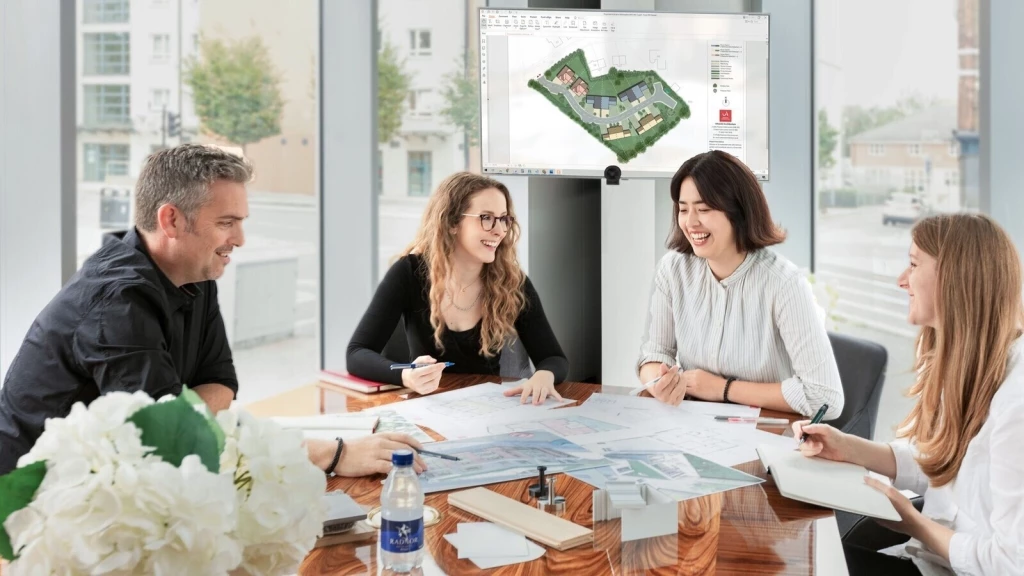
We might be biased, but we genuinely believe Urbanist Architecture is among the most highly regarded residential architects in London in 2025.
Why?
We put it down to our multidisciplinary offering, with the capabilities of a large team but the personalised touch of a small one. While we’re a small office, our asset is that we’re able to offer a smorgasbord of experience for our clients, all thanks to the diverse skillset of our team.
We may call ourselves residential architects, but within our office we also have town planners, urban designers, interior designers, project managers and branding experts, all working together under the one roof. This means we’re able to work collaboratively across projects, ensuring a consistent delivery of the best possible results for our clients (including a 97% success rate in achieving planning permission).
It also means clients don’t need to juggle working with multiple firms; they can come to our team and enjoy a holistic service.
Because we are small, we only take on the number of projects that we can dedicate ourselves to entirely. When working with us, clients know we’re invested in them and in their project, whether that project is a simple rear extension or a Paragraph 84 new build in the countryside.
In short, we pride ourselves on our personalised service and know it’s a key reason why so many clients return to us for future projects.
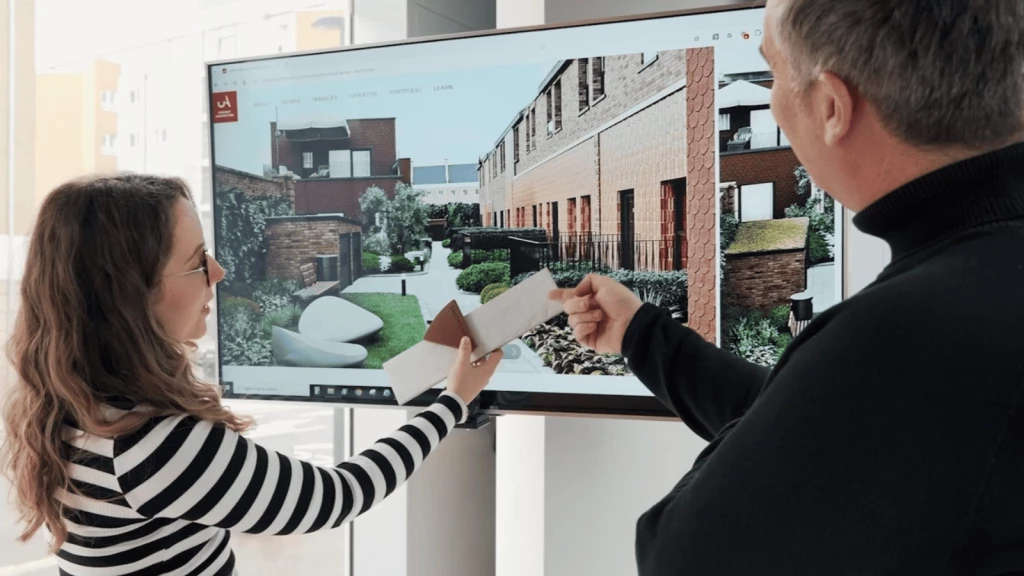
Another important part of Urbanist Architecture’s ethos is our commitment to transparency. If you’ve never worked with an architectural studio before, it’s logical to worry about what you are going to be paying for, especially when different firms mention different things.
Our promise is that we will always be clear about what you are getting - even if that might make us seem more expensive than some of the other people you will talk to.
We find that oftentimes it will turn out that once you factor in the hidden costs of cheap architectural services that might be lurking in other firms’ quotes, it becomes clear that you can save on these expenses by planning ahead, engaging a well-established architecture company, and choosing the right builder.
Lastly, we are genuinely passionate about what we do and pride ourselves on our ability to find clever solutions to complex plots, designing with creative flair no matter the scale of the project. We care about our craft and we believe that is evident in the consistent results we produce and the five-star reviews we receive.
But enough about us, let’s take a look at the leading healthcare architects in London.
There is so much to consider in the space of healthcare architecture. From infection control to promoting positive mental health for patients and staff, healthcare architecture is a detailed and highly specialised field.
For this reason, if you’re looking at designing something in the healthcare space, whether it is a live-in care home, a small rehabilitation facility or a high-tech hospital, choosing to work with an expert team who know the intricacies of what is required from a design and regulatory point of view is crucial. Be sure to review the team’s portfolio of past projects to see they’re well-versed in this complex area of design and always look for a team that prioritises a patient-centred approach.
With all this in mind, in our opinion, one of the top healthcare architecture firms working in London at the moment is P+HS Architects. Giving you the utmost confidence in their skillset, P+HS Architects are four-time recipients of the IHEEM Architectural Practice of the Year award (the Institute of Healthcare Engineering and Estate Management), and have an impressive portfolio that boasts the team’s breadth of experience in this area.
For a business to operate successfully, having an office space that promotes a healthy and productive work environment is a crucial piece of the puzzle. Items to consider include staff wellbeing, which can be helped through design choices like inviting communal spaces, maximising natural light and integration of a thoughtful ventilation system.
As well as this, energy and space efficiency and health and safety standards should also be carefully considered within the design.
If you’re looking for the most visionary workplace architects in the business, it’s hard to go past DFMK, a team with a slick back catalogue of impressive office designs. They say they want their office buildings to “engender a strong sense of place, facilitate collaboration and community, and to always innovate for a continually evolving market.”
Personal favourites from their folio include the restoration of Chancery House, an office featuring stunning shared workspaces and luxe amenities including a gym, rooftop terrace, courtyards, and a café. Another outstanding project is York House, a 6,500 sqm workplace in King’s Cross with a striking lattice facade.
Now let’s take a look at London’s top education architects.
As you might have guessed, education architects design schools, universities, and research centres. It’s a strand of architecture that focuses on placemaking and aims to deliver thoughtful design that’s both welcoming and conducive to learning and collaboration.
Features like thoughtful integration of natural light, accessibility, and adaptability are all important factors in successfully designing educational spaces.
Considering scale and functionality of the space is also hugely important, particularly given how many people will move through the space on a daily basis. On that note, given how sprawling and maze-like some universities can be, implementing effective wayfinding strategies via clever signage is also important.
A standout in the educational space in London is Nicholas Hare Architects, a team with an extensive back catalogue of projects in this realm. They have worked on projects like the BOA Stage & Screen Production Academy, Brighton College Performing Arts Centre, the School of Business and Management at Queen Mary University, and plenty more, filling you with confidence that they know exactly what they are doing.
The goal of a retail architect is to create an engaging space for customers while maximising operational efficiency. This is even more important in the current climate when online shopping has decimated the number of in-person shoppers on our high streets and in our shopping centres.
If retail architecture can make the in-person shopping experience more enjoyable, then it’s keeping shoppers in store for longer, and is doing its job perfectly.
Elements like the flow and layout of a shopping centre or store are crucial, so customers can move with ease through the space. Another part of this is wayfinding and navigation and the incorporation of easy-read signage are useful. As well as this, the comfort of the users should be considered, with temperature control and lighting able to be modified depending on the time of year.
Given the number of people typically using a shopping centre at one time, designing to be compliant with safety regulations is crucial, as are accessibility measures for the diverse range of people who will be moving through the space.
You may have already guessed that the most prominent retail architect in the business is WilkinsonEyre, the team behind the revamp of the Battersea Power Station. The enormous project saw the total restoration and repurposing of the iconic building, with many of the original features retained to keep the drama of the landmark alive.
Discussing the project, Director Sebastien Ricard says, “We’ve taken great inspiration from Sir Giles Gilbert Scott in everything from the drama and scale right through to individual material choices and I hope this is reflected in the experience of everyone living or working in the building as well as visitors.”
A quick glance and we think you’ll agree it’s not hard to see why the WilkinsonEyre team scooped up so many awards for design and why we’ve crowned them London’s best retail architects.
Hospitality architects focus on the building design for use within the hospitality sector, including hotels and restaurants, where design is paramount to the ambience of a space.
Areas of focus include designing aesthetically pleasing environments, ensuring efficient space layouts, and prioritising guest comfort through considerations like lighting, acoustics, and climate control.
Sustainability is also critical, incorporating energy-efficient systems, sustainable materials, and water conservation measures. Additionally, they must balance public and private spaces, ensuring accessibility, safety, and operational efficiency to meet the needs of both guests and staff.
The most distinguished hospitality architects working in London in our opinion is ICA Studio, a team that has been around for over 20 years and has more than 50 architects and interior designers in their team. They’ve also worked with hospitality leaders including Accor, Marriott, and Hilton, to name a few.
Favourite projects include The Gantry London, which is part of the former Olympic Village, as well as Lost Property in St Paul’s, which took three years to gain planning permission because of its location within a London conservation area. The latter project has a particularly distinctive design identity and plays with colour and material in a more creative way than you’d usually expect from a high-end hotel.
Cultural and civic architects work on projects like office buildings, high rises, museums, hotels, and shopping centres. Their projects are usually larger scale than a residential design and require different skills, often with larger budgets.
When it comes to pinpointing the highly respected cultural and civic architect for your project, the best place to start is by reviewing their professional portfolio and seeing if their past work aligns with the project you are hoping to bring to life. Reviewing customer testimonials, or going one step further and getting in touch with former clients, is a great way to ensure you’re working with a team that is suitable for your needs.
One of the teams doing wonderful work in this space is Stiff + Trevillion, a team that has worked on many incredible projects in London, including Seven Dials Market, 40 Beak St in Soho and The Gilbert and One Lackington in Finsbury Square.
In their own words, they are “confident, unpretentious and tasteful, using simple materials in a painterly way to sit with poise within its context.”
The architecture of transport infrastructure is so important, and is something few of us think about as we catch the tube on the daily commute or head to the airport for that long-awaited holiday. Yet there is so much at play when it comes to designing effectively for these spaces.
From accessibility and sustainability to future-proofing for advancements in technology and changes in climate, there is a lot that an architect needs to take into account when designing transportation developments.
It’s also particularly important to get the design of transport infrastructure right, as given the scale, it’s hard to adapt and is, therefore, likely to be around for a long time. It also needs to be adequately organised and laid out to support the movement of potentially tens of thousands - or hundreds of thousands - of travellers per day.
Think we’re exaggerating?
Liverpool Street in London has a daily average of 220k passengers, while Heathrow Airport has 128k. Such huge volumes of pedestrian traffic demand a strategic approach and this is obviously why if you’re embarking on a project of this calibre, it really is crucial you work with the experts.
All this considered, one of the top transportation architects working in London is AHR, the team responsible for the incredible designs of Farringdon Station, Emirates Air Line Cable Car, and Heathrow Airport’s car park terminal 2A.
What impresses us about AHR is its commitment to sustainability, social value, and the team's general ethos, which doesn’t differ much from ours. The AHR team believes, “places have the power to shape a more positive future – for the people who use them, for local communities and for our planet.”
Couldn’t agree more.
Now, let’s take a look at the best student accommodation architects working in London in 2025.
Purpose-built student accommodation is a crucial addition to London’s housing provision. Did you know there are currently 2.2 million full-time students in the UK? This is an increase of 26% over the last ten years.
While students could live in sharehouses, the peace of mind offered by high-quality, safe, purpose-built student accommodation is hard to compete with, especially when considering the astronomical rental and house prices Londoners face in 2025.
When it comes to design, good student accommodation should feature spacious, light-filled rooms, plenty of communal spaces for residents to get to know each other, study zones, and nice outdoor space - a crucial addition for the mental health of young people.
Like so many of the other architecture specialisms we’ve mentioned today, they should also include thoughtful accessibility, fire-safety, and sustainability measures into the design.
Finally, given student accommodation is home to young people, incorporating security systems into the design to keep residents safe is also important.
So, who shines in the architecture industry for building student accommodations?
Our personal favourite is HTA, a team that has worked on multiple student living projects over their tenure. They are a large team of over 200 and have architects, urbanists, planners, landscape architects, interior designers, engagement leaders, and sustainability specialists, all in-house.
Noteworthy projects include The Valentine in Redbridge, which delivered 321 student apartments across ten storeys using volumetric construction (factory-made), which had great environmental outcomes for the project. Savoy Circus in White City is another standout, not least because it was delivered in a conservation area.
The HTA team clearly knows what they’re doing and have a bevy of awards to prove it, so you know you’ll be in safe hands working with the team.
So there you have it, our team’s list of the best London architects working in 2025.
As you would have gleaned, every type of architecture demands a different skill set, and comparing companies can sometimes be like comparing apples with oranges.
That’s why, unlike rankings such as the AJ100, which includes practices from across the UK and focuses on metrics like staff numbers and revenue, our selection is based solely on London-based architectural companies, using a broader evaluation of influence, creativity, and sector expertise.
So, we believe that all the teams we've listed today have earned recognition as influential architects in their fields and are well worth your consideration.

As a London-based architecture firm with extensive experience, we have developed a strong specialism in residential architecture over the past 10 years. Our expertise spans extensions, renovations, and new-build developments, with project values ranging from £200k to £20m.
This experience has allowed us to successfully deliver a wide variety of high-quality residential projects, ensuring that we meet the unique needs and aspirations of our clients while expertly managing the challenges of planning applications, implementing sustainable design solutions, and overseeing construction in London.
If you would like to discuss your residential development, we’d love to hear from you. Don’t hesitate to get in touch with our friendly team to learn more about what we do.

Urbanist Architecture’s founder and managing director, Ufuk Bahar BA(Hons), MA, takes personal charge of our larger projects, focusing particularly on Green Belt developments, new-build flats and housing, and high-end full refurbishments.
We look forward to learning how we can help you. Simply fill in the form below and someone on our team will respond to you at the earliest opportunity.
The latest news, updates and expert views for ambitious, high-achieving and purpose-driven homeowners and property entrepreneurs.
The latest news, updates and expert views for ambitious, high-achieving and purpose-driven homeowners and property entrepreneurs.
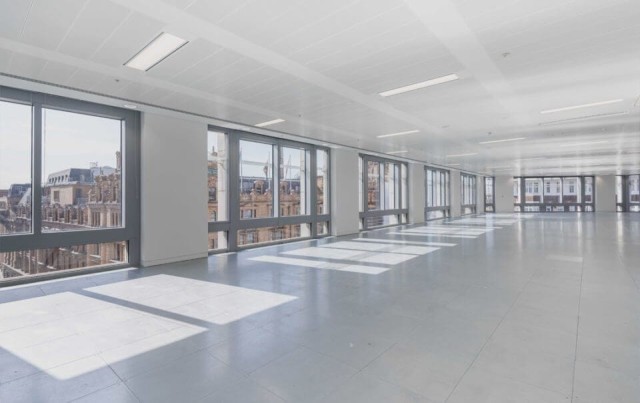

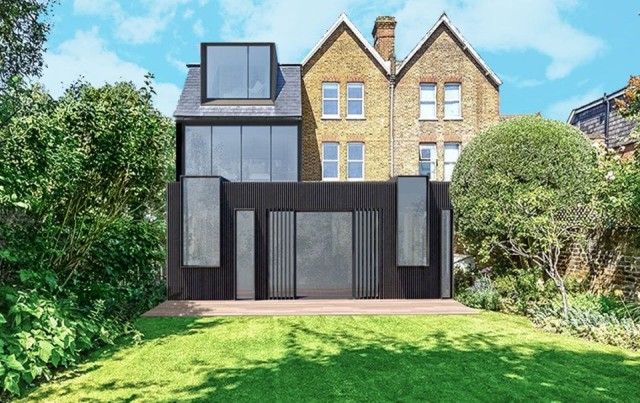


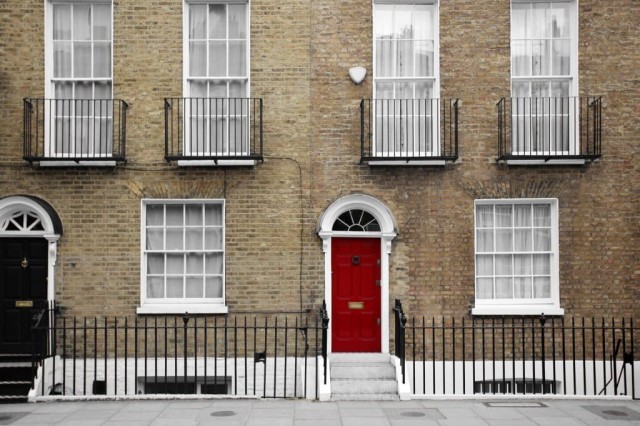
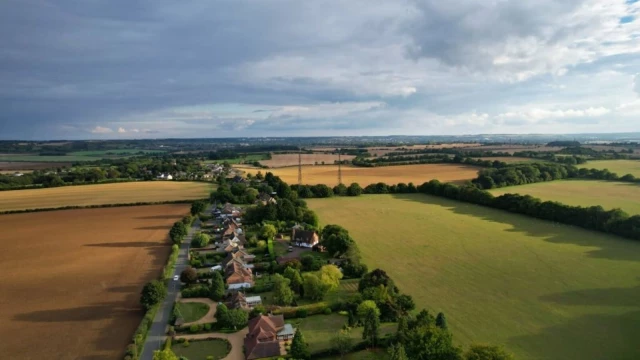
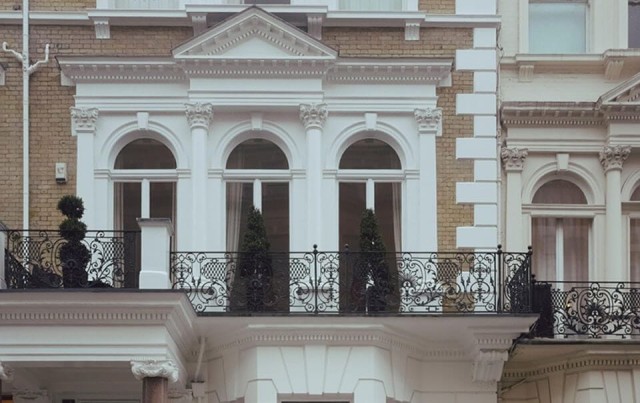
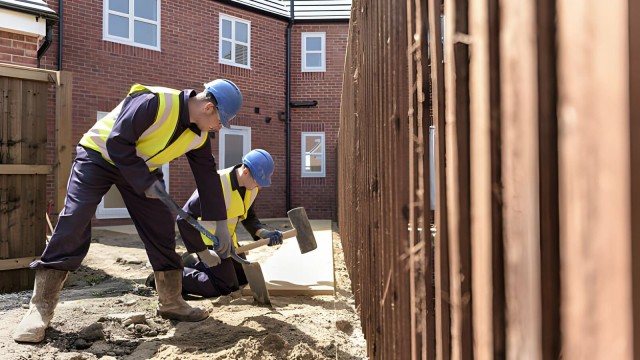
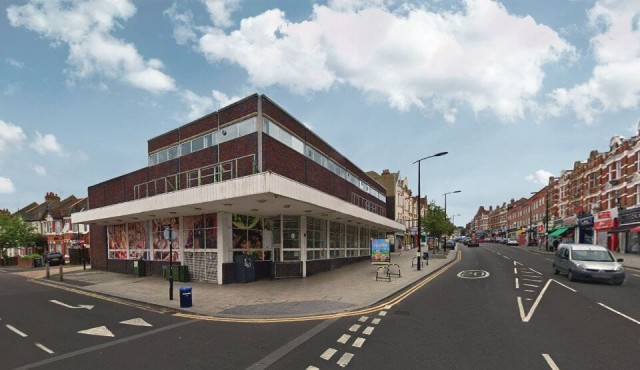
We specialise in crafting creative design and planning strategies to unlock the hidden potential of developments, secure planning permission and deliver imaginative projects on tricky sites
Write us a message