Read next
The latest news, updates and expert views for ambitious, high-achieving and purpose-driven homeowners and property entrepreneurs.

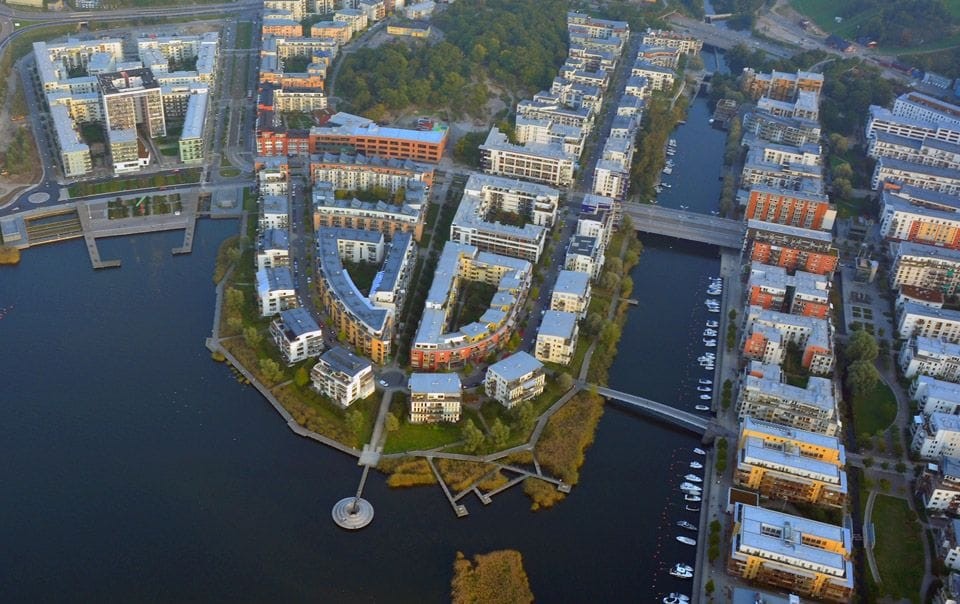
At its core, urban planning and design is the regulation of how spaces are used, and focuses on the social, economic and environmental factors that development would have on the area. Proper planning and forward-thinking is necessary to create the best possible spaces, while simultaneously taking into consideration creating sustainable developments that communicate the vision of the city, town or neighbourhood.
The study of urban planning has been an ongoing discipline since the early 1900s. In England specifically, the first university to offer urban planning as a programme of study was the University of Liverpool in 1909. This programme focused on physical design and land use, while giving students the chance to look in-depth at different topics in the field.
Now, over a century later, thousands of professionals have studied and practised in this field worldwide. The knowledge we have gathered on the subject has grown exponentially, and collectively, we have been able to develop some of the best practices that can be followed to drive successful urban design and planning efforts.
Modern approaches to urban design and masterplanning are centred on three critical components: physical spatial planning, the importance of design, and designing and planning with precision.
Physical spatial planning refers to the practice of planning and designing developments, whether in new or emerging areas. At a bare minimum, planned areas need to take into account the surrounding areas, the impacts of a new development, and the methods to best provide basic amenities to the new space.
Basic amenities have come to mean different things throughout the years. In order for a space to be usable by the public, more than just the bare necessities, like water and electricity, are needed nowadays. Through time, technological advances in transport, housing requirements due to population growth and security measures have become core elements in the design of any urban area.
The importance of design has come to be recognised as a critical component in masterplanning efforts in England, and throughout the world. The key principles to achieving what is considered “good” urban design strategies are ever-expanding and most notably are centred on creating a place that is beautiful yet functional.
The key principles that constitute what is held to be best practice in the field include context, identity, movement, nature, public spaces, mixed and integrated uses, functional architecture, efficiency, resilience and longevity of design. These factors help develop a well-thought-out plan for future cities, and when used together, are a strategy for giving a city a better chance of being successful in the present and in the future.
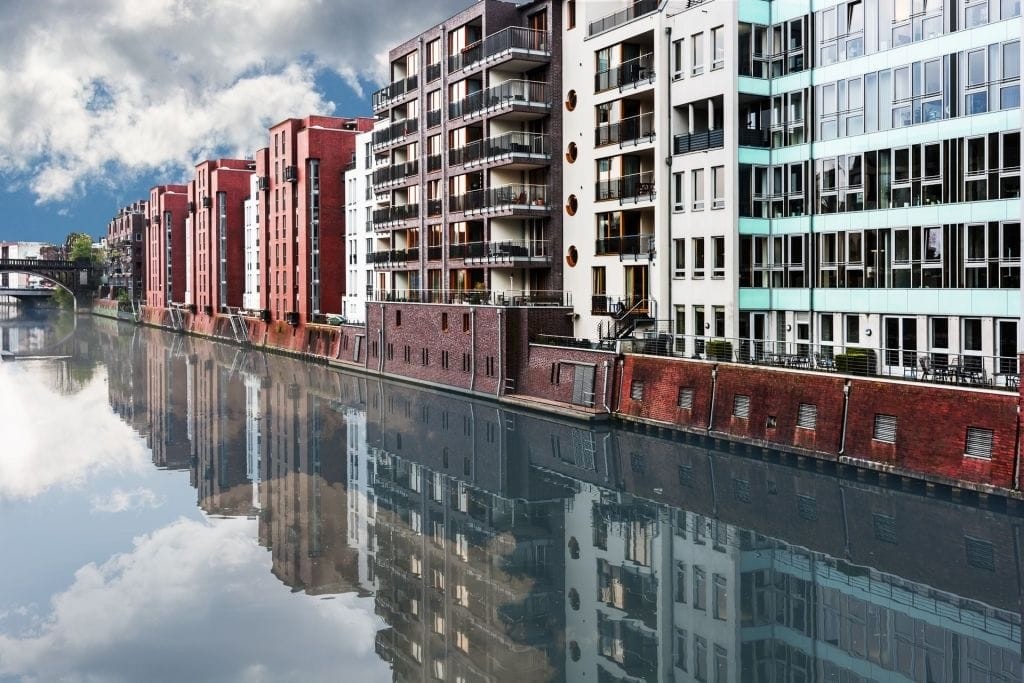
At the forefront of good design is the consideration of the location, surroundings, and history of the area where new urban design efforts are taking place. The term “context” comes to mean the interrelated conditions with which the new design will be working.
In the case of urban planning, the scale of a project can further determine what context needs to be taken into consideration. When planning a neighbourhood, the existing towns, natural components and people’s culture must be considered.
It’s important to remember that no urban design approach exists in a vacuum; it will always have an impact on its surroundings. A design that has no regard for the existing fabric, including structures, buildings and local culture, can negatively impact not only the new development but also disrupt the existing space. By intentionally embedding an appreciation and consideration of the context in a design, the result turns out to be a more organic rendition of the newly developed space.
While it may sound limiting to have to work with what’s already in place, that is actually far from the truth. The context of the space does not specifically dictate the design, style or outcome of a new design, but it should inform it. If, for example, a designer is working within a city that already has an established architectural style, consideration for context does not mean that all new designs have to match this existing architectural style.
What they can do instead, while remaining successful, is to take components of the existing style, and find a way to pay homage to them in the new design. Not only does this provide a more cohesive blend between the old and new, it also encourages more developed design thinking, and produces a modern outcome that is innovative, yet informed.
Context must also be taken into account as a response to solving topographical issues on the land. One major component of this is addressing climate and natural phenomena that take place in the space being developed. Serious consideration must be taken to ensure that urban design solutions are appropriate for handling the conditions over which we have no control. The natural landscapes in England set forth different requirements for development. From the coastal plains of northern England to the Dungeness desert to the extensive meadowlands throughout the country, urban design must be adapted to fit the particular needs of the landscape.
This can also be referred to as contextualism -- the practice of using masterplanning as a way to respond to the land’s specific natural environmental needs.
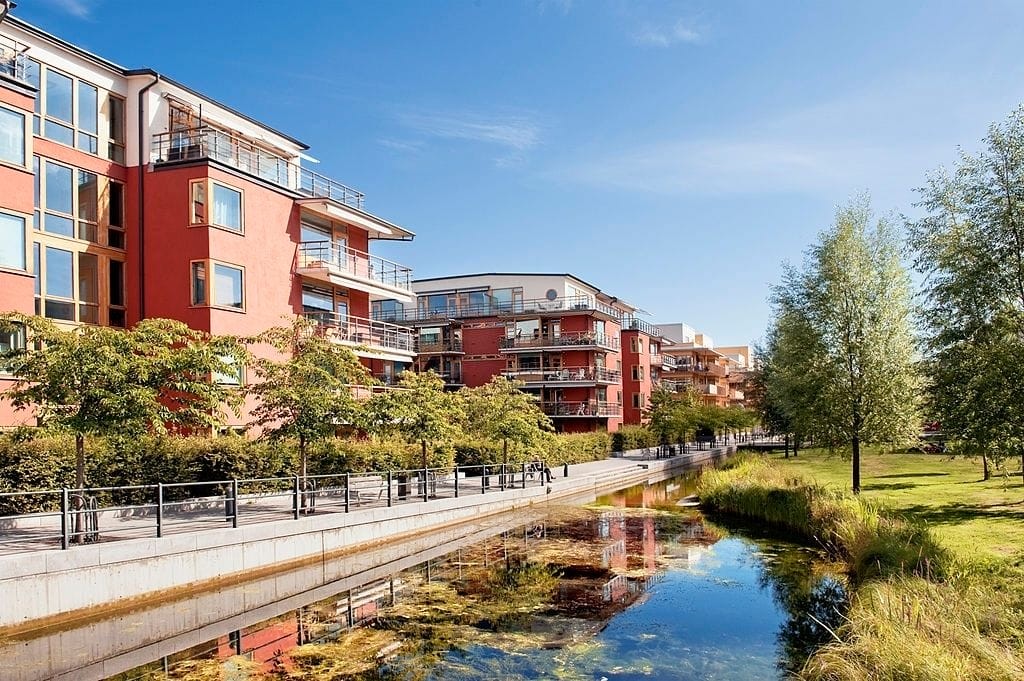
As with most design practices, the goal is to create an end product that is both functional and beautiful. Identity is what transforms a space into a place, and gives it meaning outside of its physical components of shape, colours, and materials. Our cities, towns and urban landscapes offer a look into England’s culture, history and traditions.
Identity is an impactful component to this, and ensuring our urban design and masterplanning efforts continue to take our culture and history into account is critical in keeping our identity alive. Identity is a comprehensive theme and concept in the built environment, and a necessary component to designing urban areas that are considered successful.
When talking about place identity, it is important to remember the “why” component for urban design and development. Typically, the goal of the practice is to solve a problem, centred on facilitating life for the space’s inhabitants. By creating a space that is useful, people will come to it and develop it further by instilling each and everyone’s personal touch, thereby transforming it into a place that has an identity, can form a community, and functions efficiently for its designed purpose.
This practice can be seen throughout history, and without it, the world as we know it today would not be what it is. The richness that comes from each city or country’s identity is part of what we have come to know as culture, and is what drives people to travel and visit places outside of their own. As Ali Cheshmehzangi has said, “identity to place is like light to colour”. Without an identity, a space cannot become a place.
Thoughtful and successful urban design services takes a people-first approach. By integrating the wants and needs of the people who will be inhabiting a space, and taking it a step further to provide innovative solutions for their issues and basic requirements, urban design solutions can be a meaningful art that empowers change.
By creating a plan for an urban space that functions effectively, the quality of life of its people will increase significantly. This, in turn, attracts economic and social activity that further benefits inhabitants’ quality of life. The cycle continues to repeat itself, and as long as the urban design and masterplanning continues to provide an efficient space for development, the growth will continue.
While most of the background for creating an identity is centred on the functionality of a space, the beauty component cannot be forgotten. Once an urban design strategy has met the needs of the space, the visual design of it is what seals the deal. An attractive look and feel for spaces will be more inviting than one that has foregone design overall.
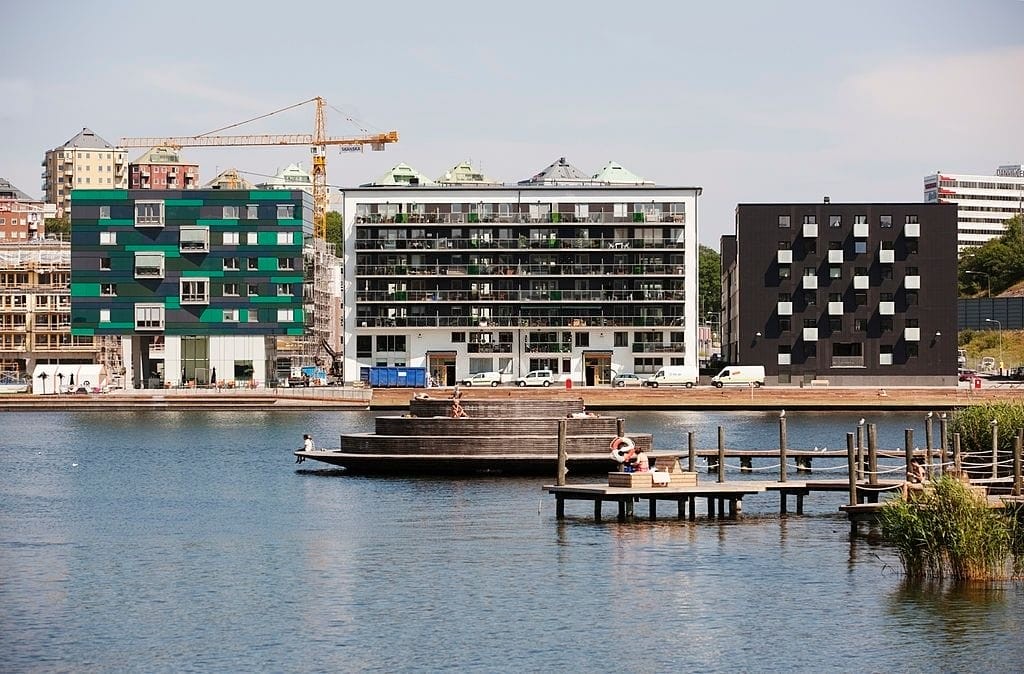
A cohesive design is needed when designing something as large as an urban plan. This goes in tandem with ensuring the context of the surrounding environment is taken into account. Developing a cohesive design means that every element, down to the minor components, is taken into account from the big-picture perspective.
When elements are thought about separately, and in isolation from one another, the overall design becomes fragmented. This disrupts the fabric of the space, and prohibits natural growth and development. By creating fragmented urban design frameworks, each space’s growth is limited as it makes it more difficult to connect spaces to each other, while also limiting social growth.
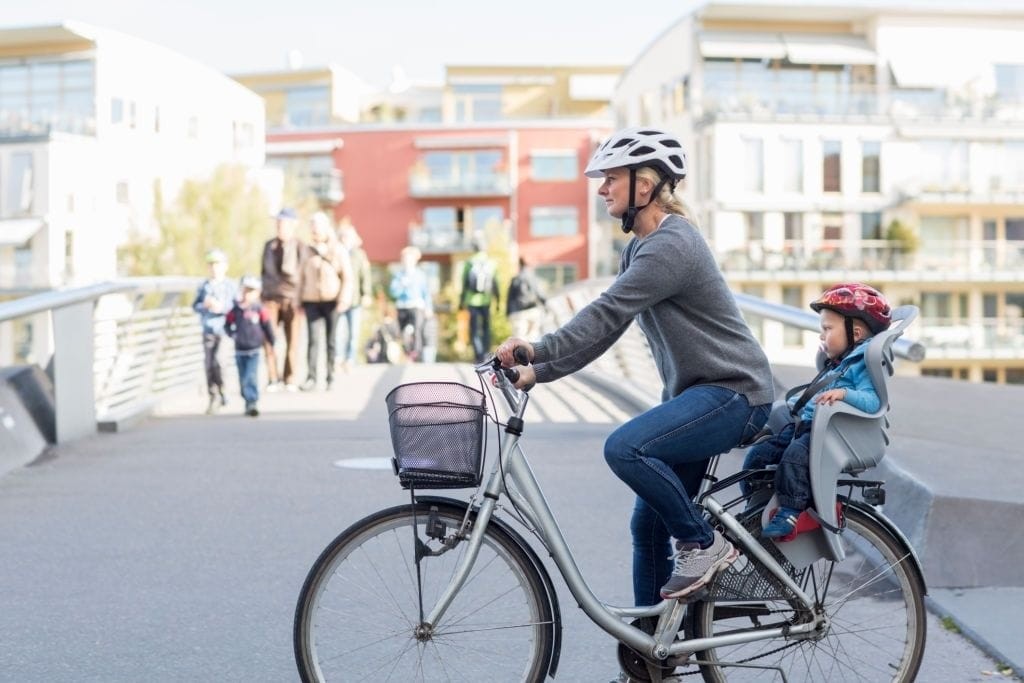
As transport has evolved through the past century, we have had to give more and more thought to movement throughout urban landscapes. Whether an urban plan succeeds often comes down to transport. Without proper, well-designed, researched and developed plans on how to move people in and out of a space, an urban design strategy is not complete.
Again, the location of the development will heavily inform the methods of transport, and movement through a space. In cities like London, public transport is a primary means of movement through the city. This, coupled with pedestrian traffic, bicyclists and motor vehicle usage creates multiple needs in terms of transport routes.
A well-functioning city, from a transport perspective, will have streets ample enough to support the current and future population needs, and paths for alternate forms of travel, like pavements and bicycle lanes. This provides the inhabitants with multiple ways to get around, which is directly tied to how well the city or space is likely to succeed.
The health of residents is, in ways, also tied to the urban design of the place in which they live. Namely, urban design studies has a direct impact on how residents get their exercise. In a city setting, residents are more likely to walk from work or school home, or to run errands like picking up groceries. A successful masterplanning approach that places homes, businesses, and recreational areas within walking distance from each other, encourages residents to think of their own legs as their primary method of transport.
In suburbs, however, driving or public transport is the primary means of travel. Residential areas are located further from commercial areas, and recreational areas like parks, are also located far enough to necessitate vehicular travel. Studies have shown that residents living in pedestrian-oriented neighbourhoods are more likely to exercise more frequently, and thereby lead healthier lives than those in suburban settings. While urban design is not the be-all and end-all solution to promoting health and exercise, it is an important component to consider in the design development and vision of a future space.
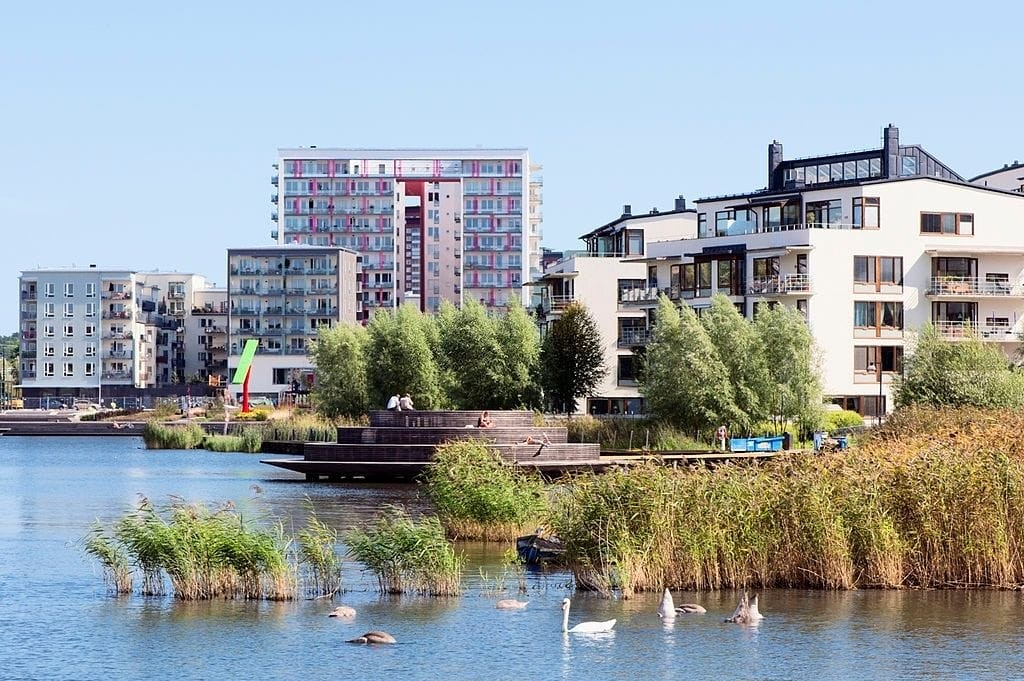
While urban planners have been studying this field for over a century, the world itself has been developing its own form of urban planning for thousands of years. Like a good urban designer, nature adapts to change, evolves to meet the needs of its inhabitants, develops spaces and landscapes, and integrates the requirements of the land to suit its needs. Nature is the world’s best problem solver, and urban designers can learn about the challenges and solutions that have come to be.
Urban areas can be thought of as ecosystems, similar to those that exist in rainforests, meadows and deserts. The basic components that are essential to robust urban design frameworks, like utilities, means of transport, and different forms of structures, are also present in nature’s version of design.
Nature is a significant component of any urban region, and goes hand in hand with the principle of context. The aim should always be to design an urban space where nature and people can coexist harmoniously. Incorporating natural components that were already present or cultivated to house the region’s existing biodiversity can promote the development of parks and recreational areas in places where they are most likely to be used by the inhabitants. Green spaces can be used to break up monotony in a city, and provide a refuge from the hustle and bustle of modern life.
In addition to this, the surrounding environment benefits from the intentional placement of natural components within a disrupted landscape. Without proper green space placement, basic systems like water retention systems begin to fail. By displacing the local fauna, urban spaces are more susceptible to an increased pest problem that would regularly be controlled by native species. Therefore, placing a focus on ensuring the local fauna has space to thrive within the urban design can further enhance the quality of life in the area.
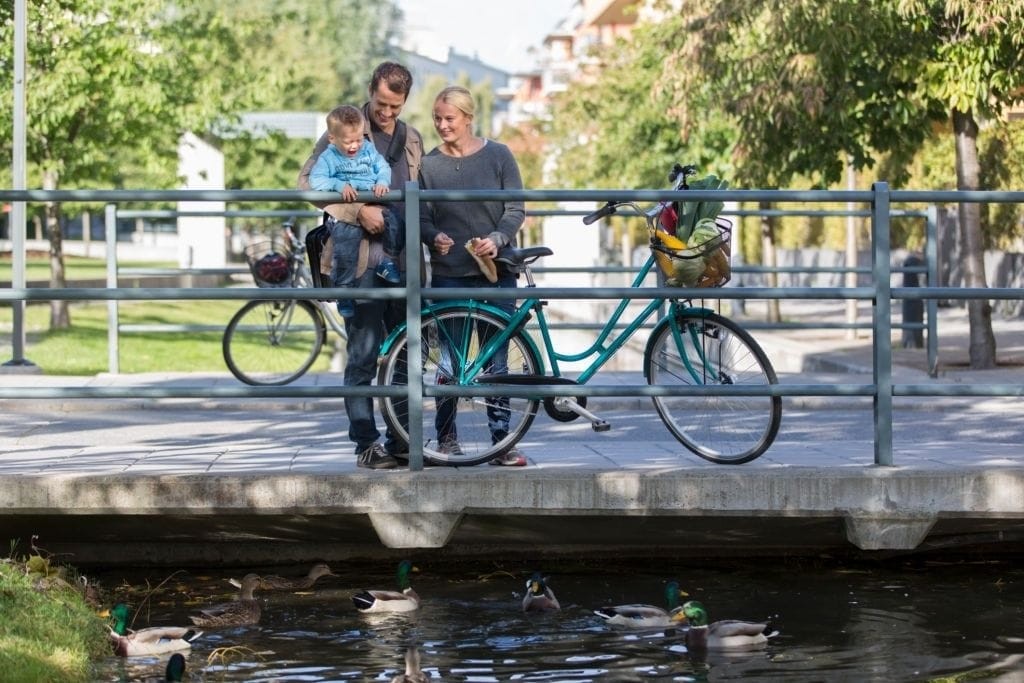
One of the best ways to connect people and create communities is by providing common spaces for them to meet and share resources. It’s a known fact that the quality of life can be quickly determined by the availability of public spaces, and whether people actually use them.
Town planners have a critical role when it comes to integrating and designing public spaces. Urban designers and planning consultants can lead the way by identifying the need for public spaces and are also heavily involved in bringing them into existence. However, the process of developing public spaces is not just the responsibility of planners; members of multiple governing bodies must approve plans to add any public spaces to existing urban landscapes, and participate in conversations regarding their use in new development designs.
So, what defines a public space?
Public spaces can take on many forms, and evolve to meet the needs of the area. A country park with hiking trails is considered a public space, and so is a plaza surrounded by bustling shops and restaurants. Existing natural landscapes, like the Lea Valley near and in London, also serve as great spaces for local residents to enjoy. The common denominator for all public spaces is in the name: they must serve the public.
These are spaces where people come together and form organic connections to one another without being forced to interact. They contribute to the lives of residents and visitors alike, and they have the power to establish an identity and sense of place.
Aside from their use, their maintenance is also important. The scale of public places should be considered when designing them to ensure the local government has the capacity and fiscal capability to fund the maintenance and continued development through the years.
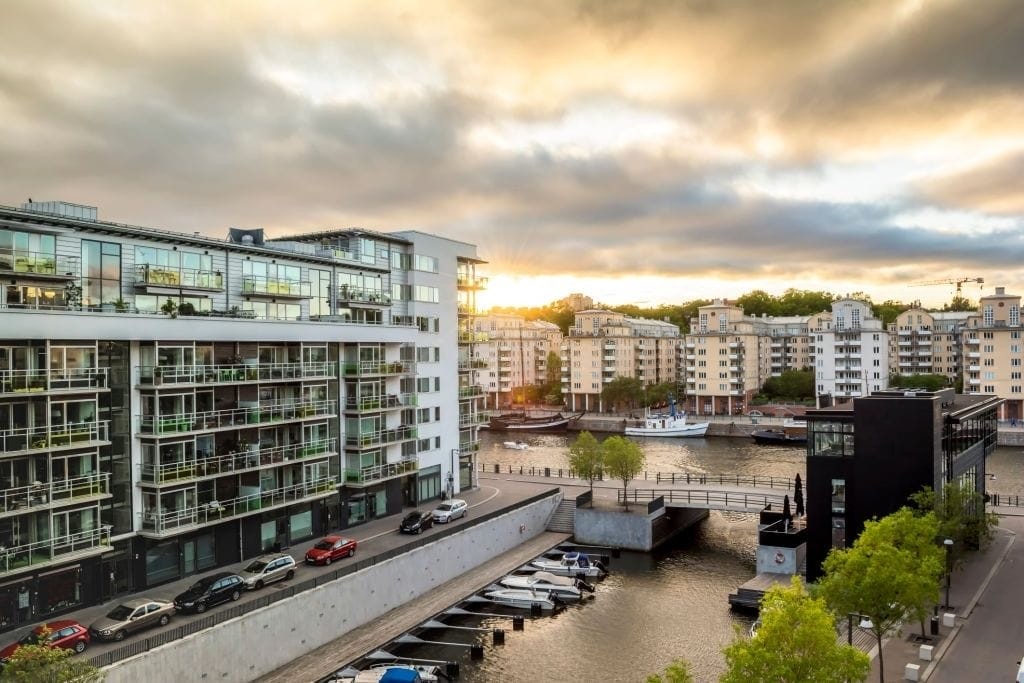
Integrated urban design is the practice of aiming to identify and solve problems holistically. By focusing on meeting not only the current demands of a space, but also its future ones, an integrated urban design approach allows and accommodates growth and development.
The current emphasis on creating sustainable and resilient spaces has paved the way for making integrated urban design a standard in masterplanning projects. The aim is for robust solutions that encourage a variety of disciplines to come together to solve a common goal united by a forward-thinking vision.
Mixed-use planning blends multiple building uses into one location. This can include a mixture of residential, commercial, institutional and/or entertainment spaces. In urban development terms, this means that the architecture within a city will have multiple uses, and the comingling of spaces contributes to the identity of the space overall.
Mixed-use planning has become increasingly popular in dense cities, where residents can live, work, and play within a small geographical radius. The ever-increasing popularity is due to the benefit residents see in reduced travel time and for vehicles plus a higher quality of life that comes from having different activities and services available to them nearby.
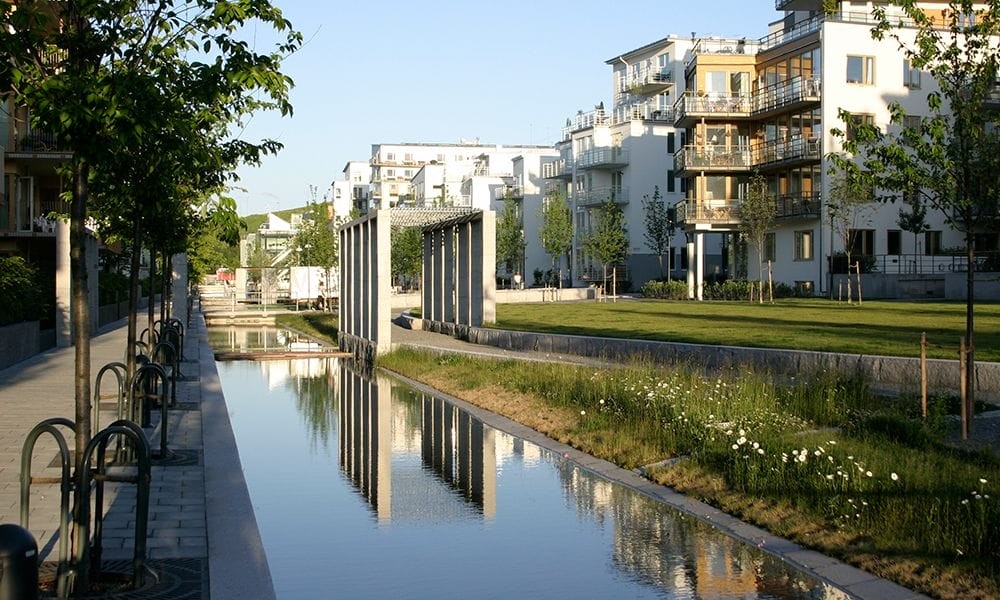
Architecture plays a large role in urban and regional planning practices. The buildings, whether of commercial, residential or other purpose, inhabit urban landscapes and are a major component in how cities come together. The architectural and surrounding area developments must be in harmony, and be planned in such a way that they communicate with each other, creating a cohesive space.
Functionality in architecture is the practice of identifying a problem, and solving it by way of creating a building or structure. This practice gives meaning to architecture, as it serves to better the lives of the residents and inhabitants that will be occupying the space. Functional spaces have the ability to better people’s quality of life in many ways, whether it’s providing shelter, a place for entertainment, or a place for religious practices, amongst others.
Similarly, functional urban spaces solve a problem in conjunction with their architectural components. As urban populations increase, so does the need for functional spaces built into the very fabric of the city. With growing populations comes a need for additional housing, and urban areas that take this into consideration are able to adapt and grow to meet these needs.
A variety of solutions are needed to provide functional yet sustainable housing developments today. With the emphasis in the National Planning Policy Framework on using brownfield rather than greenfield land, the challenge is getting more homes into already developed spaces.
With the footprint of the interior of homes being reduced, urban planners have had to shift their focus to ensuring that this lack of space is made up in other ways in the surrounding areas. For this reason, providing public spaces has become a critical component surrounding residential developments.
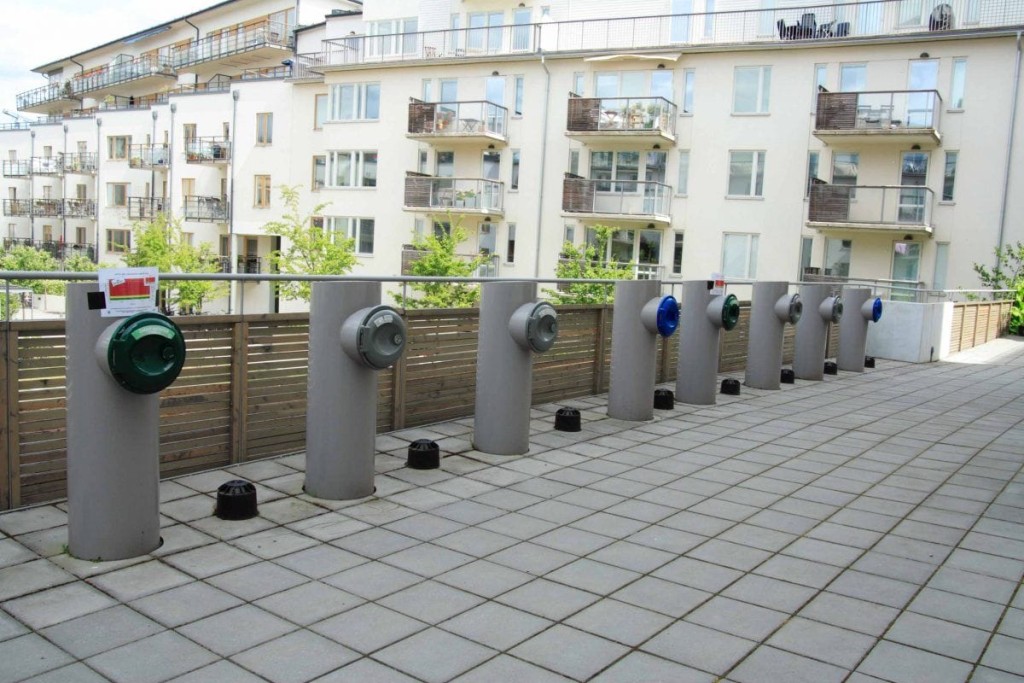
Sustainable design practices have emerged as a response to the negative impact that urban development has had on the planet. While we understand that urban development is required to keep up with population growth, improving the approach is crucial for minimising the harm done to the environment.
By focusing on implementing practices that limit the consumption of nonrenewable resources, urban development has the capacity to expand further, and faster, while still creating a sustainable solution for the space’s future inhabitants. Urban design has the ability to make possible sustainable practices not just for the design of the city, but also for the way inhabitants will use and occupy the spaces.
Developments being built or retrofitted today, for instance, will never use nonrenewable energy sources. Meanwhile, the materials used in construction of new urban areas have an indirect impact in that the sourcing of these products comes from manufacturing plants that utilise more eco-friendly production methods, and are likely to put out less harsh chemicals into the atmosphere upon installation. This contributes to the world’s overall health, but also directly to the health of the individuals who occupy those spaces.
Resilience in architecture and urban design plays a big role in the future of cities. A resilient city plans and prepares for the worst-case hazards that can arise unexpectedly. Building resilience into an urban design approach can save resources in the long run, as well as save people in the face of danger. Over the past decade, resilient design has grown in popularity as we have begun to see the effects of climate change, along with natural and not-so-natural disasters, plague existing urban spaces.
The majority of the global population lives in urban areas, and it’s expected that the numbers will continue to rise in the coming decades. All urban areas will face the effects of climate change in the future, it’s just a matter of when and to what extent. Flooding due to sea levels rising is a prominent stressor for coastal cities, and rising temperatures can have a severe effect on the land. It’s expected that by the year 2050, London will see an increase in mean summer temperature of at least 2.7 degrees, as well as a rise in the mean rainfall in the winter, and a fall in summer rain. Urban planning efforts must take these projections into consideration, and allow the spaces being created to accommodate such changes. Investing in urban infrastructure and development in new designs as well as existing cities is an important practice for combatting these effects, as the world works on an overall solution.
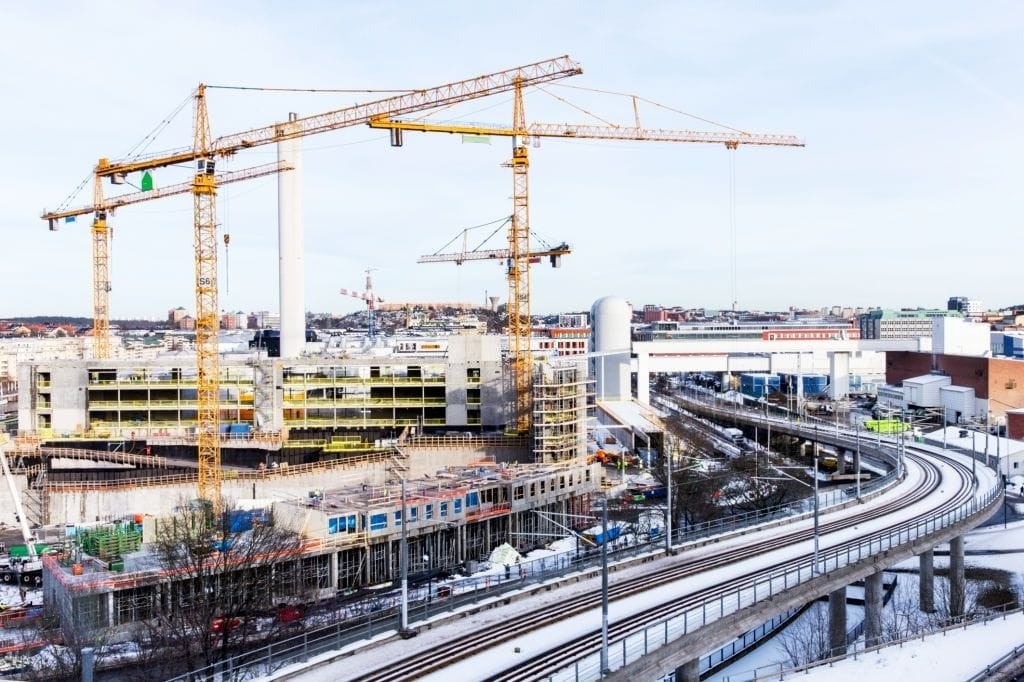
Urban planning and designing efforts should be developed with the intent for them to be expandable to the city’s growing needs. While it’s impossible to predict what will happen 50 or 100 years into the future, urban planners, along with researchers, can study the patterns that appear to be shaping the future of each space. By using this information, and incorporating it into the design, future spaces have a better chance of sustainably supporting the cities of tomorrow.
This involves incorporating scalability into designs so that as new technologies and trends arise, previously designed spaces can adapt and be modified to any practices that could not have been predicted at the time of design.
Urban planning as a profession is already full of forward thinkers, and more often than not, designers are working on projects that will extend decades into the future. Planning efficient cities that will withstand the test of time is a process that takes extensive research and development. The future of cities, and their success, is dependent on all of the factors that go into the design process, and responsible designers must do their due diligence in ensuring no stone is left unturned in the process.
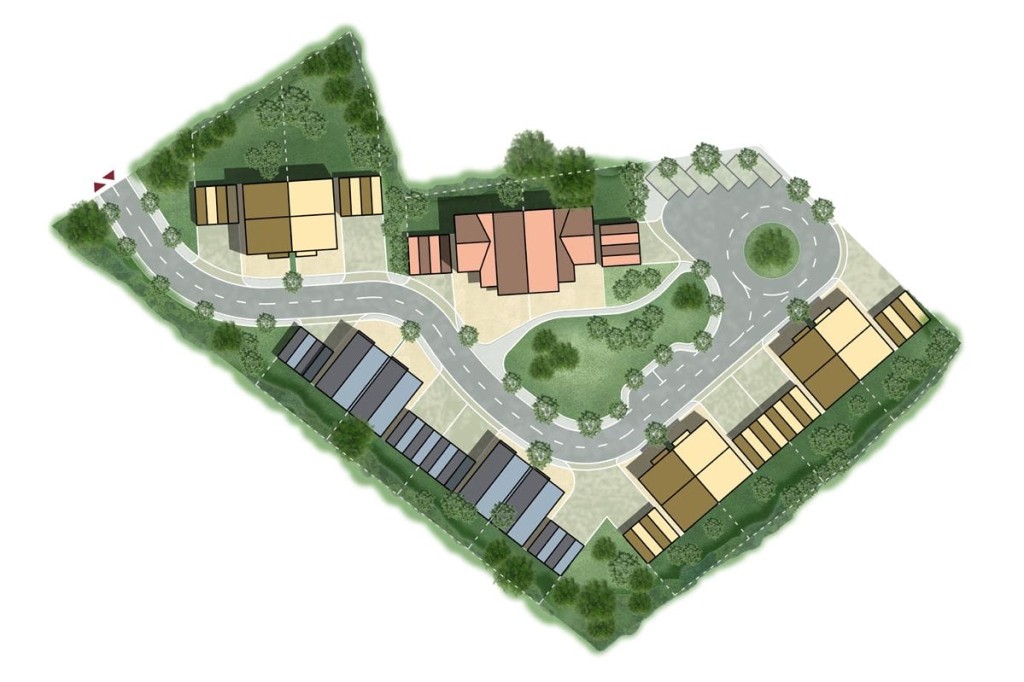
As a multidisciplinary team of architects, urban designs and town planners, we integrate our urban design services with our architecture and planning expertise. This allows us to provide our clients with a comprehensive service package that encompasses multiple disciplines.
This benefits our clients specifically, facilitating management of the designers working on their projects. We have the capacity to support a wide range of services simultaneously including those listed below, and more.
This service offers a full evaluation of a project site, and analyses individual project-relevant factors that can help inform the client on how likely the project is to succeed.
We will take into consideration the economic, technical, legal and scheduling aspects, and provide a full report of our findings, including our professional opinion, and suggestions. We recommend this service be completed in the early phases of a project to ensure the work being done will yield the expected results
Through this service, our expert team of architects, urban designers and town planners will take a deep dive into the logistics of the project. We will analyse the physical aspects of the proposed project, develop the vision and scope of the project, and provide a strategic framework for how to approach the project.
This step is critical to the masterplan, and provides the baseline for developing a well designed spatial plan in future phases.
Recognising existing assets is important when developing plans and designs. When the area is already developed, it’s important to take the existing characteristics of a space into consideration. Townscape appraisals go one layer deeper and look at the relation of built forms to their typography, the urban plan and layout, and identify landmarks in the space.
This service takes care of performing all of the necessary research to successfully provide a set of documents, including maps, illustrations, and photographs, that will have a positive impact on the planning process.
The intricacies of code requirements and guidelines can be difficult to navigate.
As a team of architects, urban designers and town planners we are able to effectively navigate the documents, pull out the information that is relevant to the project, and incorporate it into the project documents.
The process of developing a masterplan involves extensive research and analysis to create a successful design. After the research portion is complete, conceptual illustrations can be created to better present the ideas of the project.
Our multidisciplinary team is skilled in turning ideas into reality, and can create illustrations to demonstrate the project accurately. Having illustrations as part of the design package can help others understand the design intent and the impact that the masterplan will have on the area.
By allowing our team to handle the process from the beginning stages of feasibility studies, through framework development, and so on, we will be best equipped to take on the planning application process. We become fully invested in our clients’ projects, and will guide them to success every step of the way.
Once a project has made it through the conceptual design phase, it’s time to work on the details. As a multidisciplinary architecture and planning practice specialising in residential developments, we will take conceptual designs to the next level, carefully crafting every detail to create the identity of the masterplan, and successfully communicate the details.
Further research will inform the detailed masterplan, and will include all of the necessary information to be ready for planning application submission.
Housing placement and layouts within a masterplan are important features for planners. Our in-house architects, urban designers and town planners will take into consideration the overall masterplan, and use their knowledge to best determine how to best place housing components within it.
This will include research, and analysis of the impact to ensure the best possible outcome for the masterplan. Through the use of our expertise in this field, we will provide the client with options to choose from, and carefully explain the characteristics and impacts associated with each one.
With this service, we take on the role of helping our clients determine the value of their land, and explore the different routes we can take to secure planning permission for the scheme.
Every project is different, so we will analyse the qualities specific to the project to guide the process and strategies. We will help you develop the best possible strategies for land promotion on your brownfield or green belt development.
As developments shift away from rural to more urban approaches, planning professionals must take into consideration the unique challenges and opportunities that this presents.
Topics such as food and agriculture, land and water usage, and natural resources must be taken into account, and our teams are ready to help incorporate strategies appropriate for the project at hand.
A design and access statement is a report that is submitted alongside a planning application. The goal of the statement is to allow applicants to explain how their proposed development is a good fit for the site and setting they are proposing, and show how it can successfully be used by the end-users.
Whether you already have a planning application in progress, or if we are developing it for you, we can help craft convincing detailed design and access statements.
Our team includes graphic designers who are experienced in the realm of urban planning and design.
While graphic design may not be the first thing that comes to mind when discussing masterplans, and planning applications, it is a key asset in polishing the documents being submitted. Carefully organised documents with an emphasis in design on all aspects can make planning applications stand out, and be more readable.
We’ve all heard this before, but pictures truly do speak a thousand words. 3D renderings, visualisations, and illustrations are a tool that can help communicate your design intent in a more detailed, and straightforward fashion.
Our in-house rendering professionals can take your design and turn it into a realistic visualisation of what it’s expected to look like once complete. These are an invaluable asset that are meant to show off the detailed work that goes on behind the scenes, and bring it to the forefront of the project presentation.

Urbanist Architecture’s founder and managing director, Ufuk Bahar BA(Hons), MA, takes personal charge of our larger projects, focusing particularly on Green Belt developments, new-build flats and housing, and high-end full refurbishments.
We look forward to learning how we can help you. Simply fill in the form below and someone on our team will respond to you at the earliest opportunity.
The latest news, updates and expert views for ambitious, high-achieving and purpose-driven homeowners and property entrepreneurs.
The latest news, updates and expert views for ambitious, high-achieving and purpose-driven homeowners and property entrepreneurs.
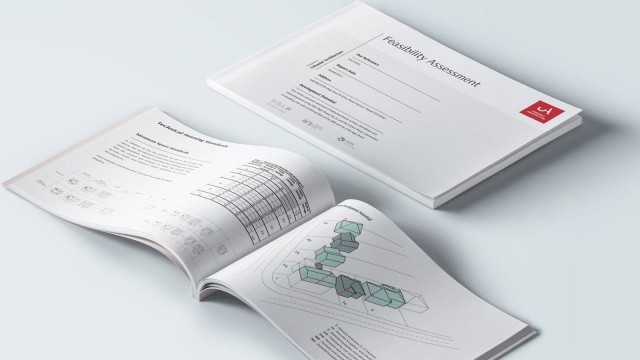
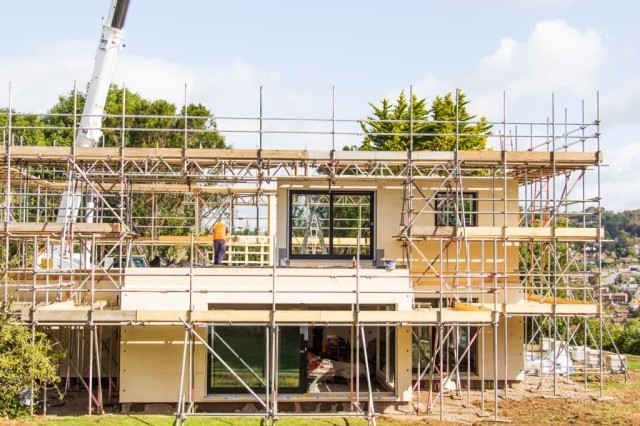
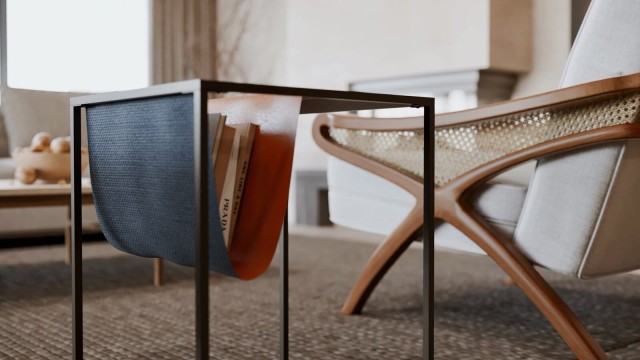
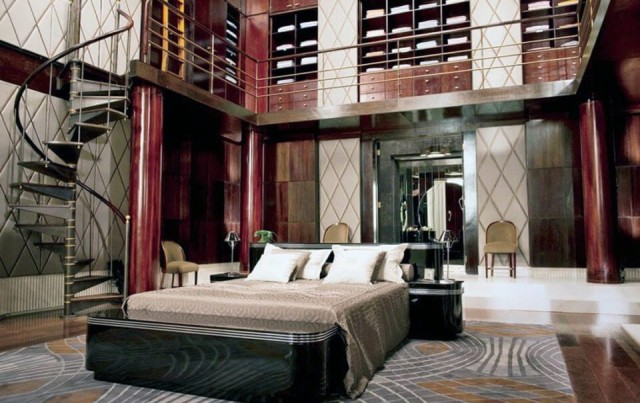
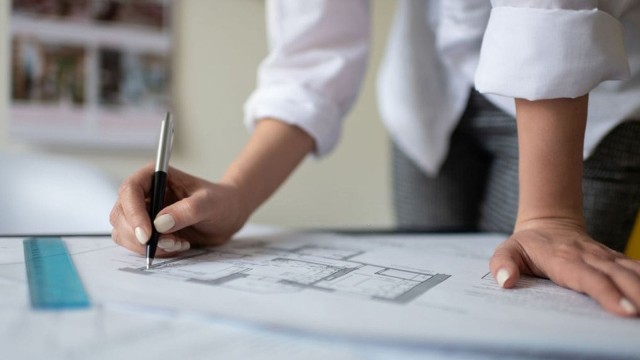
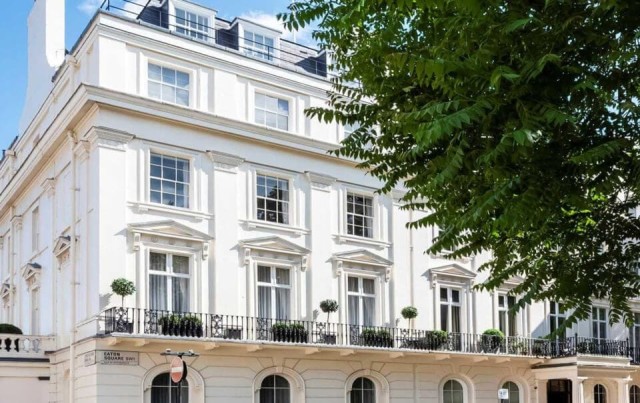
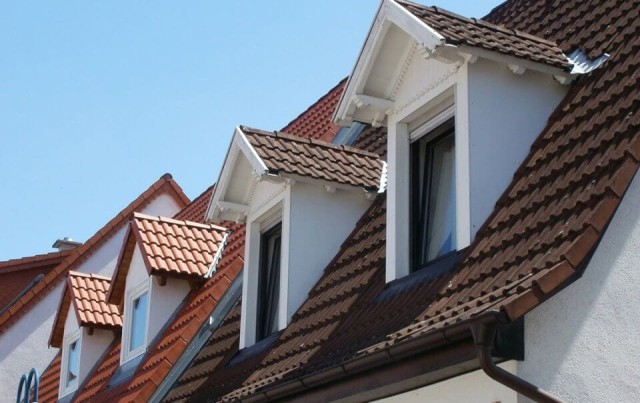
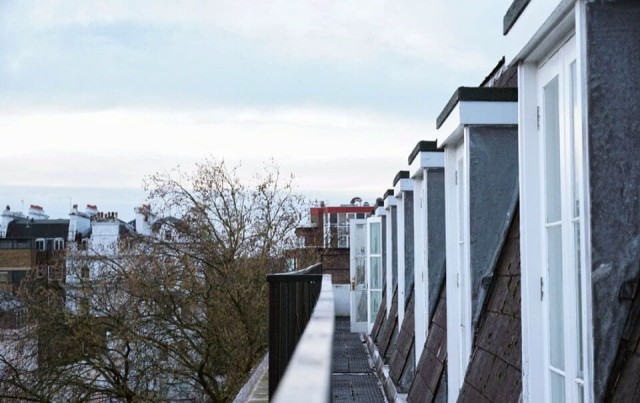
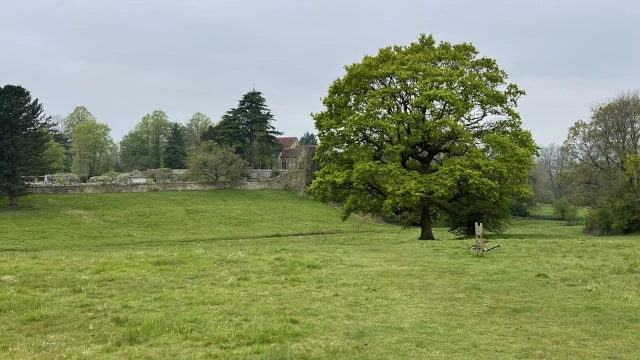
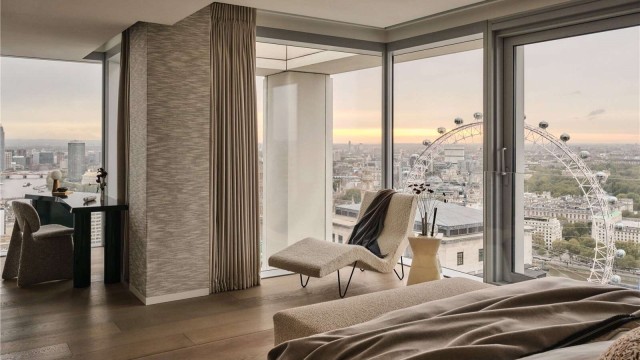
We specialise in crafting creative design and planning strategies to unlock the hidden potential of developments, secure planning permission and deliver imaginative projects on tricky sites
Write us a message