Read next
The latest news, updates and expert views for ambitious, high-achieving and purpose-driven homeowners and property entrepreneurs.

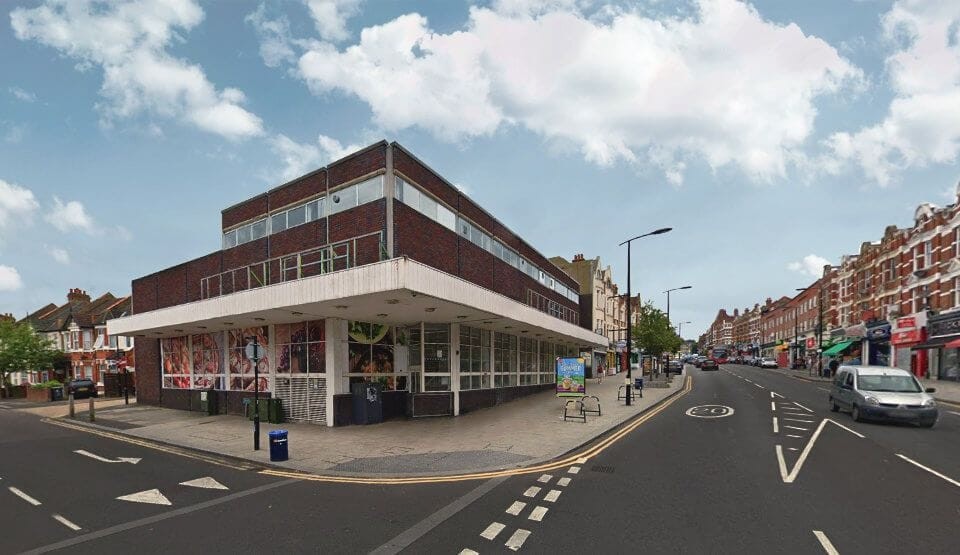
Do you own a low-rise terrace building or a low or medium-rise detached building that has shops, offices or a café in it?
How does the possibility of increasing and diversifying your revenue stream by extending upwards and building flats on top of it grab you?
What if we told you that you could do that without even needing planning permission?
From 1 September 2020, there are new permitted development rights for building new flats above a range of commercial premises or mixed-use buildings.
In this post, we’ll explain exactly what you are and are not allowed to do under the new regulations for building upward extensions, and how to get the maximum value from your commercial property by extending upwards.
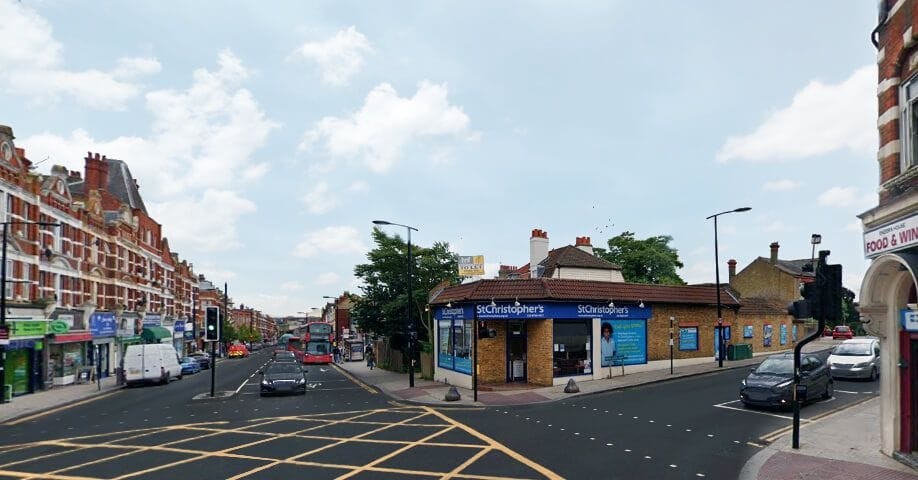
The changes come into force on 1 September and are laid out in the The Town and Country Planning (General Permitted Development) (England) (Amendment) (No. 2) Order 2020.
They let you build new homes above commercial or mixed-use here. “Commercial” means anything covered by the (soon-to-be abolished) A1 (shops), A2 (financial services), A3 (restaurants and cafés) or B1(a) (offices) use classes, along with betting shops, pay-day lenders and laundrettes.
However, there are some important limits – so before we go any further, let’s work out if the building you own gets the new rights.
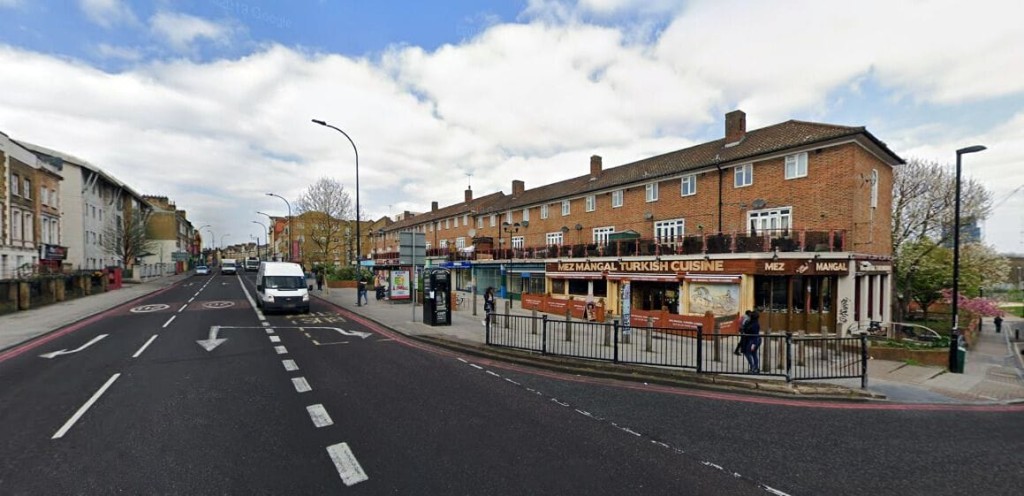
First, there’s the age of your commercial property. If your building you own was built before 1 July 1948 or after 5 March 2018, it doesn’t come under the new permitted development rights (PDR). (Don’t forget, though, that you can still apply for planning permission).
[November 2020 note: A few enterprising planning consultants and architects have put in applications for older buildings, presumably hoping the council won't check. They always do.]
Secondly, you can’t use the new development rights for any buildings that are in a conservation area, an area of outstanding natural beauty, a site of special scientific interest, a national park, the Broads or a World Heritage Site. Listed buildings, not surprisingly, are also excluded.
Thirdly, if you have a detached building, it must currently be at least three storeys high.
Fourthly, the building had to have been either used for commercial, mixed-use or C3 residential purposes on 5 March 2018.
Let’s assume then that your building was built after World War II and it is not in a protected area. We’re going to break down the rules so that you know exactly what you can and can’t do.
You can build a maximum of two floors using the new permitted development rights.
Each storey can either be a maximum of 3 metres high internally or the internal floor-to-ceiling height of the tallest existing storey, whichever is lower. You can add a maximum of 7m.
With that addition, the highest part of the roof can’t be taller than 30m, not including plant (machinery needed to make your building work). The plant can’t be taller from roof level than it is on the existing building.
If your building is one storey high, you can only add a single storey. If it is two or more storeys, you can build up by two floors.
Each storey can either be a maximum of 3 metres high internally or the internal floor-to-ceiling height of the tallest existing storey, whichever is lower. You can add 3.5m to a single-storey building, and 7m to other buildings.
With that addition, the highest part of the roof can’t be taller than 18m, not including plant (machinery needed to make your building work). The plant can’t be taller from roof level than it is on the existing building.
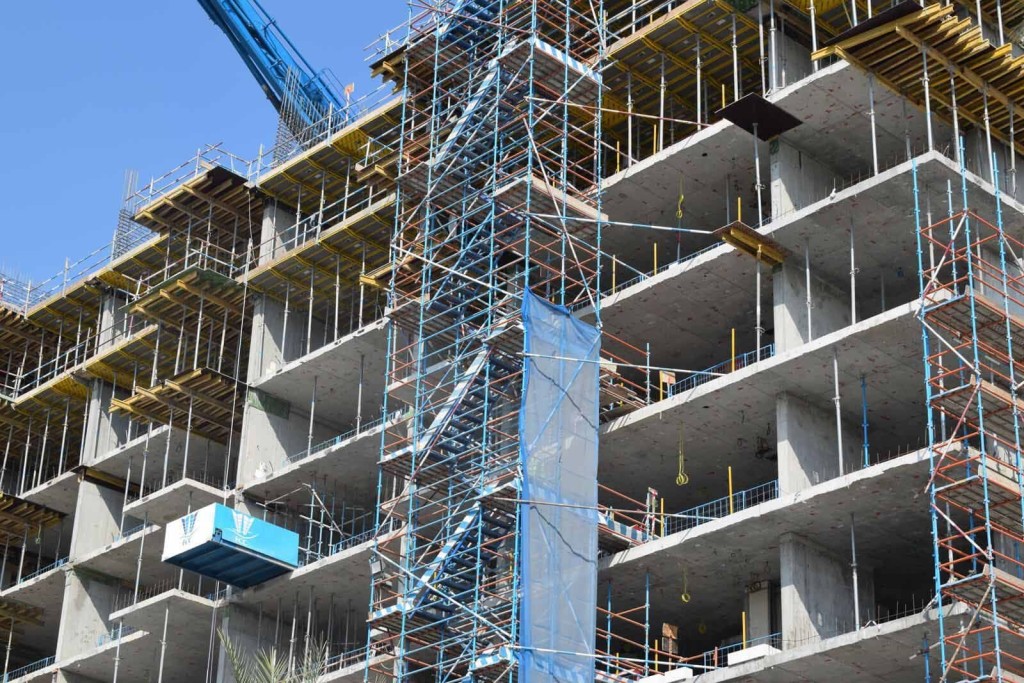
The new floors you created by building upwards have to be constructed above the main original footprint of the building.
The new storeys can’t extend past the front or side of the current building.
You need to consider the impact on neighbouring buildings of the new height of yours. The council will be checking whether it overlooks or affects the privacy of neighbouring properties or causes loss of light.
While the new PDR covering houses prescribes using the same materials for the new floors as the old ones, suggesting that councils will be expecting something that looks like the existing building, only taller, the rules are less tight for commercial premises.
That could mean that your architect will be able to make clever use of setbacks and angled structures to get past potential loss of light and overlooking problems.
You also need to make sure that all habitable rooms in the new flats will have to have natural light. Since October 2020, you also have to meet national space standards.
You can do any engineering works directly needed to build the new flats and make sure the building is strong enough to support the additional floors – as you don’t leave any permanent visible support structures on the outside.
When it comes to how the new tenants can get in and out of their new homes, the legislation allows for:
“construction of appropriate and safe access to and egress from the new dwellinghouses and existing premises in the building, including means of escape from fire, via additional external doors or external staircase.”
We’re not yet entirely sure if that will be interpreted to mean that you are free to build external staircases and new front doors to the street without restrictions. We certainly know of some councils that would be unhappy if that becomes the understanding of the rules.

You will need prior approval from the council. Along with making sure you have complied with all the details we have described in this article and taking into account flood and contamination risks, there are a number of crucial effects of what you are proposing that the council needs to consider.
These include the impact of the noise from the business below on any new residents. Have you thought about this? And, if it might be a problem, have you thought about how to mitigate it?
And, looking at things from the other way around, will having people living in your building affect how businesses in the area work?
For instance, if there aren’t any other homes nearby and there are a lot of late-night deliveries, does the council think it is likely your new tenants start complaining and pushing for restrictions on how local businesses operate?
The council also has to look at the effect on transport and traffic effect of adding new homes in the area.

Make no mistake, this is a serious opportunity for enterprising property owners. If at the moment you only have commercial tenants, then getting in residential ones in the same building will help you spread the risk. It’s unlikely that, for instance, a shop and the flats would be vacant at the same time.
But, although this is a permitted development, as we’ve shown, there are a lot of requirements to follow and a number of reasons why the council could reject your application.
A good team combining architects and planners can guide you through the regulations. They can help you avoid refusal, for instance by coming up with smart ways to avoid overlooking and loss of light for nearby properties.
And they will design the flats with all the necessary soundproofing and well-thought-through access to make sure that the new tenants and businesses aren’t an irritation to each other.
But they will also make sure you get as much as space as possible for the flats. And they can help you build high-quality flats that will get much higher rental income or sales prices, leading to stronger profits. Consider a good architect’s fees as part of the investment, one that leads to higher long-term value.

Our experience shows that you need to allow a lump sum of £50,000-£70,000 for a single storey upward extension and between £80,000 and £100,000 for a double storey upward extension.
Having said that, every project is unique and it’s impossible to give an accurate price without tender and construction drawings. In order for you and your architects to refine initial estimates, you first need to assess key parameters such as whether or not the existing structure is sound to build upwards, likely construction methods, corresponding structural approaches and desired levels of fixtures, fittings and material finishes.
Urbanist Architecture is a London-based RIBA chartered architecture and planning practice with offices in Greenwich and Belgravia. With a dedicated focus in proven design and planning strategies, and expertise in residential extensions, conversions and new build homes, we help landowners and developers achieve ROI-focused results.
If you would like us to help you add value to your commercial property, please don’t hesitate to get in touch.

Nicole I. Guler BA(Hons), MSc, MRTPI is a chartered town planner and director who leads our planning team. She specialises in complex projects — from listed buildings to urban sites and Green Belt plots — and has a strong track record of success at planning appeals.
We look forward to learning how we can help you. Simply fill in the form below and someone on our team will respond to you at the earliest opportunity.
The latest news, updates and expert views for ambitious, high-achieving and purpose-driven homeowners and property entrepreneurs.
The latest news, updates and expert views for ambitious, high-achieving and purpose-driven homeowners and property entrepreneurs.
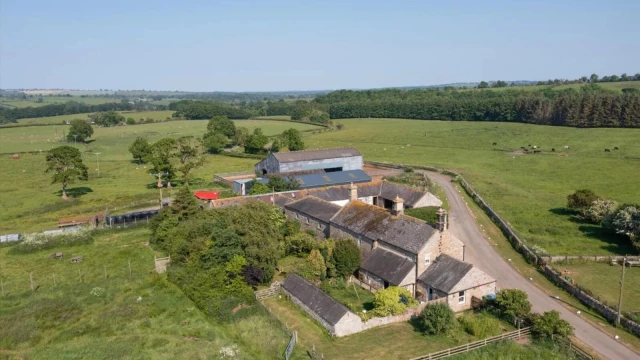
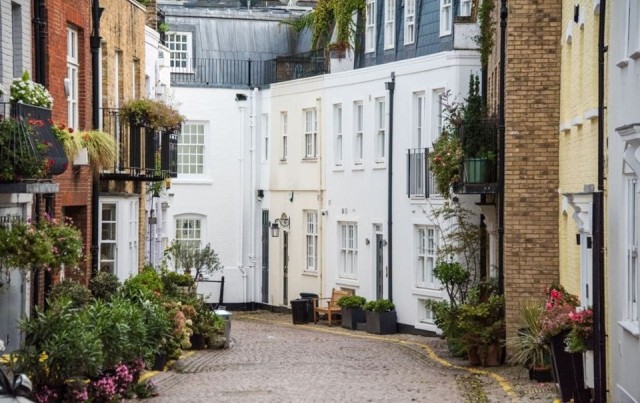

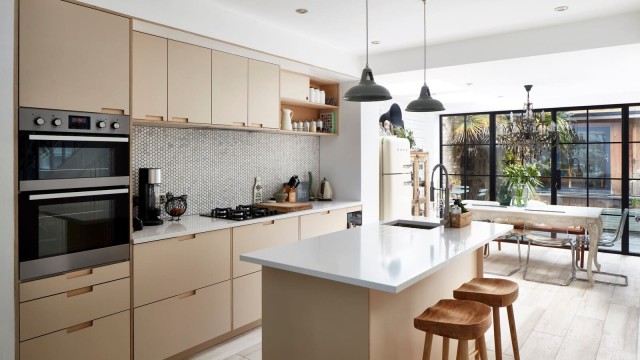

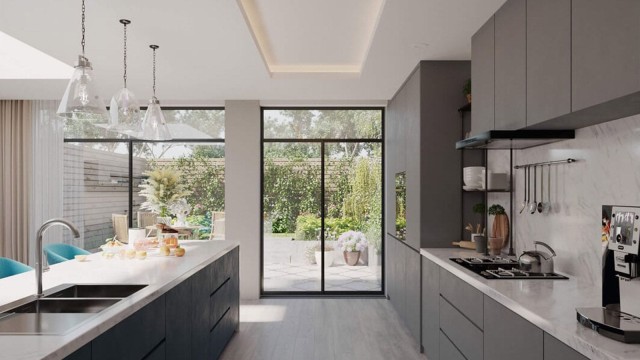
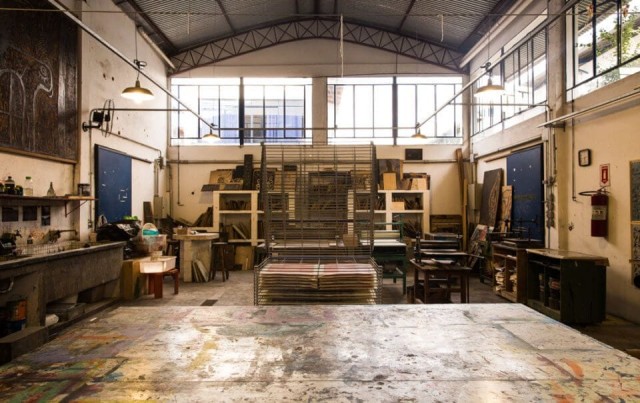
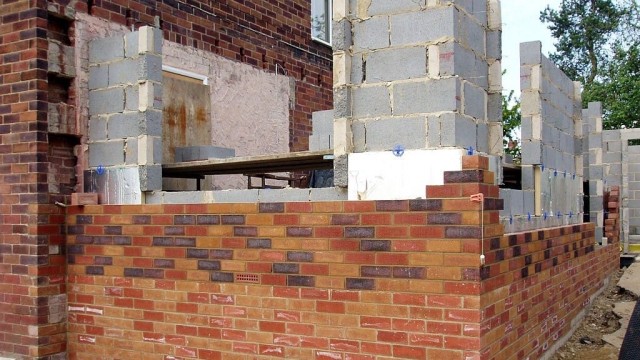
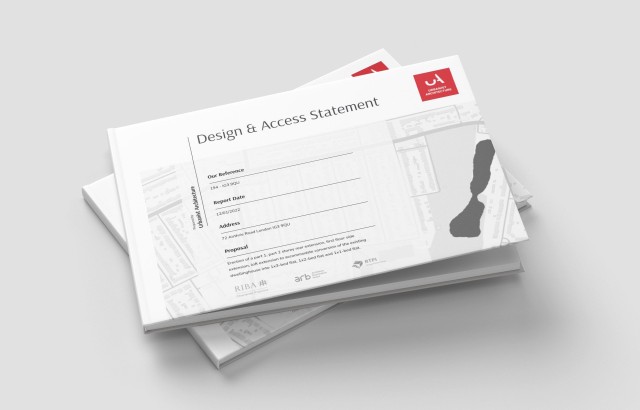

We specialise in crafting creative design and planning strategies to unlock the hidden potential of developments, secure planning permission and deliver imaginative projects on tricky sites
Write us a message