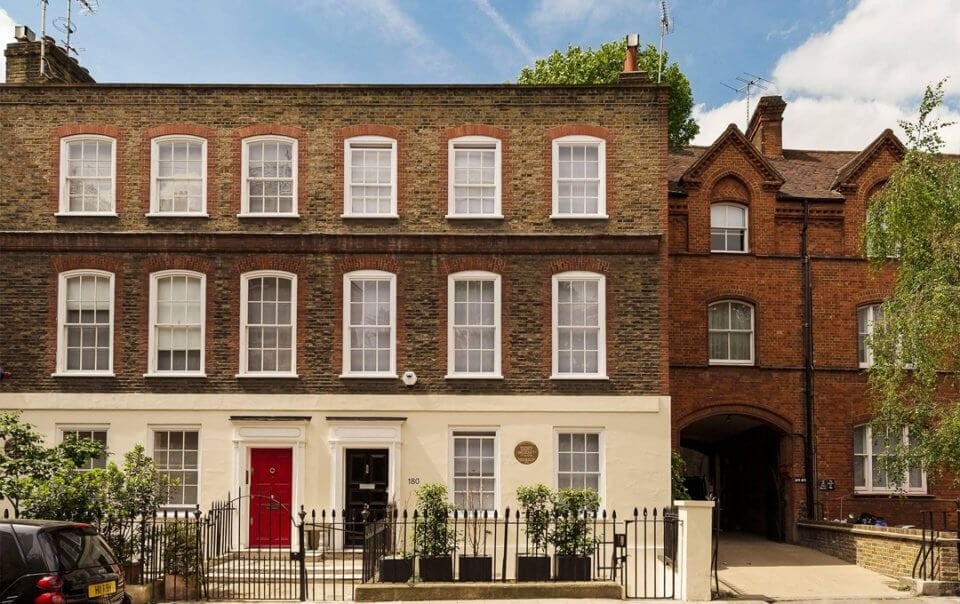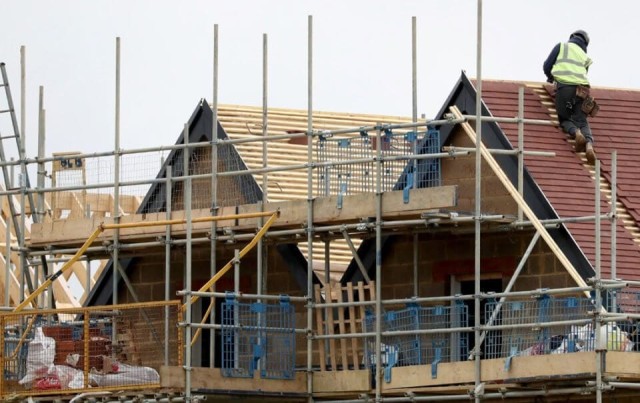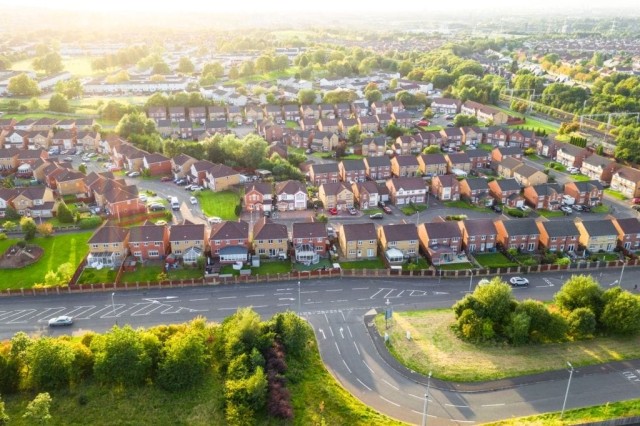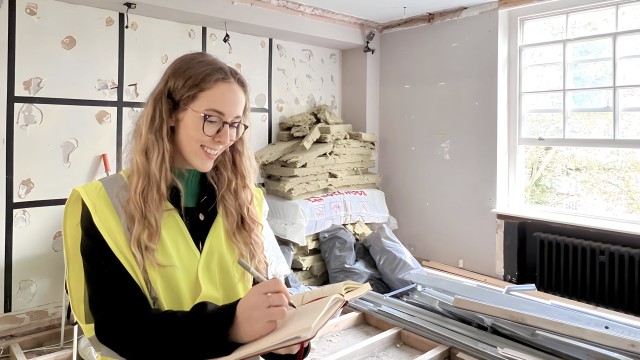Read next
The latest news, updates and expert views for ambitious, high-achieving and purpose-driven homeowners and property entrepreneurs.


I think you'll agree with me when I say:
Owning a listed building is a REALLY big commitment.
In today's post, I'm going to show you what that commitment means to you and how you can easily get planning permission for a listed building change of use.
As you probably already know that listed buildings mean there will be extra control over what changes can be made to a building’s interior and exterior. Owners will need to apply for planning permission with listed building consent for new buildings, major alterations to existing buildings and to change the use of listed buildings or land.
Owning a listed building is a big commitment as it means that you, as the owner, must maintain the building to standards as determined by Historic England.
Scroll down for more about listed building change of use...
Listed buildings are the backbone of our cultural heritage. The continued use of said buildings is imperative for not only preserving their architectural significance, but also to freeze moments within our past to be enjoyed by present and future generations.
Listed buildings are those that have significance based on their social, cultural, and economic historical associations. There are three classes of listings that a structure can fall within. And what can be listed ranges from a terrace of houses and market squares to just a single staircase. You can check whether your building is listed or not at Historic England's website.
Regardless of what part of a building is listed, whenever an aspect is changed, listed building consent must be sought. Altering, extending or changing the use of a listed building without planning permission can lead to adverse consequences! Although this may seem like an unnecessary step, it is a precaution that ensures the alteration adheres to the criteria that make the structure so special.
There is no doubt that England is rich in history, and with that comes great architecture. However, we must adapt to the changing environment. For example, in the 18th century, a manor and barn may have been set in idyllic countryside but the expansion of our cities has left it surrounded by commercial properties and busy motorways.
These buildings carry cultural significance and so they must change to mesh with the urban fabric. This is what happened when a client wished to change the use of a Grade II-listed barn to accommodate the growing need for an education centre in Croydon.
Typically a change of use is a simple and straightforward application to the council, but a listed building change of use is a whole other ballgame. When seeking planning permission, the applicant must prove that although the council is losing one classification, the gaining of the new classification is to the benefit of the wider community.
In this instance, the Grade II listed building was being used as offices (which were in B1 use class at the point) and was going to be changed into a thriving educational centre for young people and adults. The benefits of this change are tangible – not only will the centre be providing employability skills to the community of Croydon, but they will be learning in a building with exceptional architectural heritage. Undertaking a new skill while learning in beautiful surroundings is a recipe for success.
The challenge of our project was to acquire planning permission with listed building consent for change of use. Since the entire 18th-century barn was listed, ensuring that the integrity of the building was maintained was critical to the success of the application.
A site survey of the vast building was conducted whereby all the detailed information was produced to accompany the planning application. If there were any renovations planned – for example, if the owners of the building wished to create an open floor plan, then these change of use drawings would be crucial to show the council how the renovations would proceed in keeping with the listed status.
However, the many rooms that made up the offices (B1 use class) are perfect to accommodate the proposed learning centre and therefore no structural changes were proposed. Acquiring approval is an important way that planning regulations allow the infrastructure to evolve with societal demand. Though listed buildings require more attention, the benefits that they bring far outweigh the extra care that it takes to protect them.
Here is the list of the planning drawings and documents we produced for this change of use planning application with listed building consent:
We took this listed building change of use project on board and continuously negotiated the proposed change of use through various strategies which are unique to us. We had successfully created similar strategies that work with all the councils. These are advanced planning permission strategies that help us secure planning consent for almost all the planning applications we submit.
Do you have a listed building that you wish to change the use of but are unsure how to proceed? Well, you are in luck. Our strong points include knowledge of all aspects of heritage architecture, listed buildings and planning applications...
…and I am going to show you how you can get planning permission for your project. I'll show you how to quickly develop strategies that can help you get planning permission. Plus, I will guide you through the process to ensure that your listed building is maintained to the highest standard. Get in touch with us today.

Nicole leads our planning team and specialises in tricky projects, whether those involve listed buildings, constrained urban sites or Green Belt plots. She has a very strong track of winning approval through planning appeals.
We look forward to learning how we can help you. Simply fill in the form below and someone on our team will respond to you at the earliest opportunity.
The latest news, updates and expert views for ambitious, high-achieving and purpose-driven homeowners and property entrepreneurs.
The latest news, updates and expert views for ambitious, high-achieving and purpose-driven homeowners and property entrepreneurs.










We specialise in crafting creative design and planning strategies to unlock the hidden potential of developments, secure planning permission and deliver imaginative projects on tricky sites
Write us a message