Read next
The latest news, updates and expert views for ambitious, high-achieving and purpose-driven homeowners and property entrepreneurs.

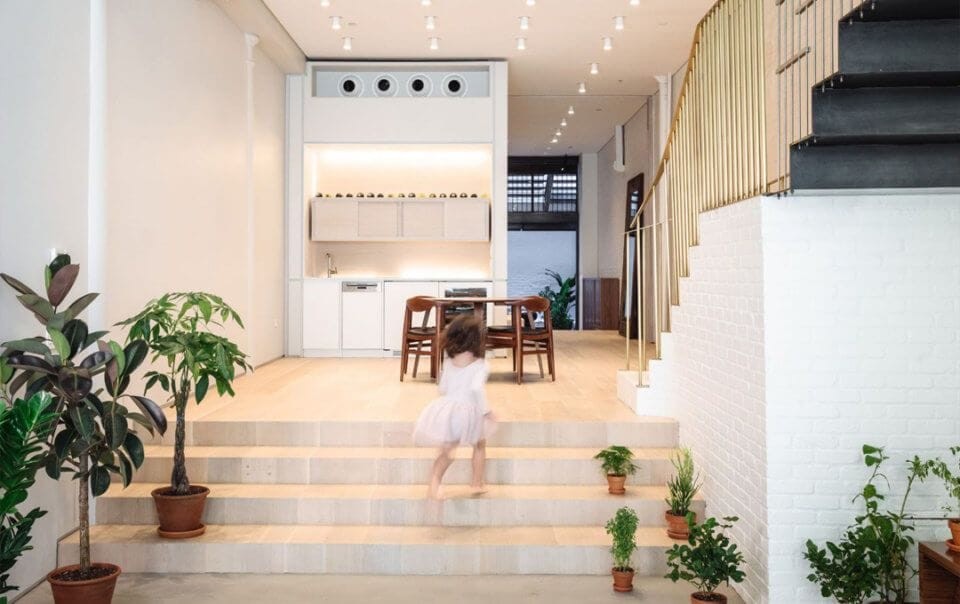
It's not surprising that many people prefer extending their homes to even thinking of moving. This is because, with the right extension, homeowners can get the space they need without having to go through the stressful (and expensive) process of buying a new home.
This is particularly true for flats, as they are smaller than houses and flat owners will naturally run out of space faster.
If you’re a ground floor flat or ground floor maisonette owner looking for ways to open up your home with an extension, then you understand how stressful and unnerving the planning permission process can be. With so much research to do and so many unknowns to uncover, it’s understandable that you’d feel a little lost.
That’s why we’ve written this handy guide. By reading this article, you will gain insight into the unwieldy process of obtaining planning permission for a ground-floor flat extension.
First things first: in what sense do you own your flat?
It’s highly likely you own your flat under a leasehold agreement. This means that you will be paying an annual fee to the freeholder who is responsible for maintaining the common areas.
Within your leasehold agreement, it is likely there is a clause that states you must obtain consent from the freeholder prior to undertaking any internal works or proposing any extensions. It is thus essential to obtain the consent of the freeholder prior to getting planning permission for your flat extension.
Once you have plans for your ground-floor flat extension, you will need to send them to the freeholder to gain their consent. How this works will depend on whether your freeholder is a single individual or a large company or institution. If it's an individual, you might be able to get their agreement by dealing with them personally. If it's a larger property owner, you will probably need to go through a licence to alter process, which can sometimes be as complex as a planning application itself.
Meanwhile, it's a good idea to inform the other leaseholders in the building sooner rather than later – if you show them the plans early on and ask if they have any concerns, they will (most likely) not object to the planning application and everything will run smoothly.
Before going into the planning application process, it’s a good idea to know precisely what you want to gain from your new space.
For this reason, it’s advisable to work with a knowledgeable architect – someone who understands the complexities of the design process and the intricacies of planning policy. A skilled architect will likely want to know your desired outcome, so they can balance your needs with the restrictions of the local planning authority. To that end, you should think about the best possible extension layout for your new space.
To find the best possible layout, it’s essential to do plenty of research. While doing your research, think about the reasons you need the extension.
Do you need another bedroom? Is the kitchen too small? Or do you just want more space? No matter the reason, it’s good to have an idea of how much space you need and how you want to arrange it.
There is so much you can do with extending your ground floor flat, but one of the most important things to consider is a unique glazing feature. This can take the form of bi-folding doors, a skylight, or a large window. When talking about properties with clients, we’re constantly hearing about how there isn’t enough light in a property, so this is an important area to invest in.
Once you have the ownership details arranged and an idea of the internal design you would like, it’s now time to get in touch with an experienced architect who understands the planning policies of your local authority. They will be able to guide you through the planning process and ensure that your project fits the requirements of your council.
With the right design, you can greatly increase your chances of getting planning permission for a ground-floor flat extension. The following are some of the most important things to consider when it comes to optimising the external design.
It’s imperative that you meticulously consider the size of your ground-floor flat extension. You may want your extension to go from boundary line to boundary line to maximise the overall space – this is only natural.
While this may be appropriate, your architect needs to calculate how this will impact the lighting of your neighbour's garden because a loss of too much light is not acceptable.
The external materials must be correct for the area you live in.
For example, if you live in a conservation area, the external materials will need to follow strict guidelines because the integrity of the conservation area must be upheld.
It’s good to have an idea of a few types of finishing materials to discuss with your architect who will be able to provide insight on their maintenance level, wear and tear, and overall suitability. Or you could ask your architect to make some suggestions – they have a wealth of knowledge and would be thrilled to come up with a solution that looks great, and fits your budget and maintenance requirements.
The location of manholes is crucial when planning your rear ground-floor extension. In most terraced properties, manholes are located at the rear of the home. Naturally, if you are proposing to extend, this pipe will be affected.
Your architect and structural engineer can assist you with this, but the main thing to know is that you can no longer build on top of manholes – the pipes must be redirected. This will come at a cost, so it’s best to consult an architecture firm – especially one with an engineer on its team – early in the process so they can advise the best solution.
Overall, obtaining planning permission for a ground-floor flat extension is tricky, but a skilled team of professionals can help you get the job done.
With a multidisciplinary team of architects, designers, planning consultants and engineers, Urbanist Architecture is more than equipped to help you get planning permission. Contact us today, so we can transform your dream into a reality.

Nicole I. Guler BA(Hons), MSc, MRTPI is a chartered town planner and director who leads our planning team. She specialises in complex projects — from listed buildings to urban sites and Green Belt plots — and has a strong track record of success at planning appeals.
We look forward to learning how we can help you. Simply fill in the form below and someone on our team will respond to you at the earliest opportunity.
The latest news, updates and expert views for ambitious, high-achieving and purpose-driven homeowners and property entrepreneurs.
The latest news, updates and expert views for ambitious, high-achieving and purpose-driven homeowners and property entrepreneurs.
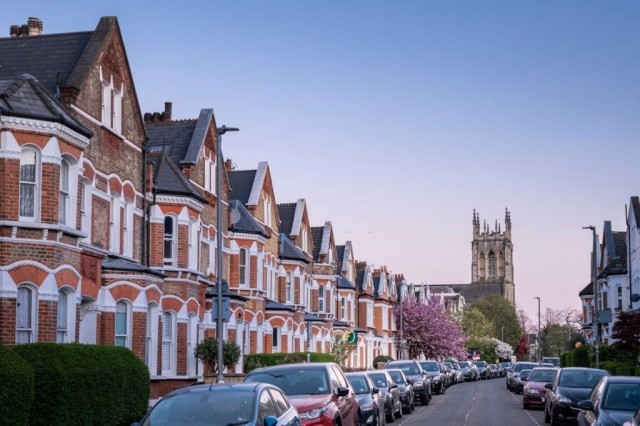
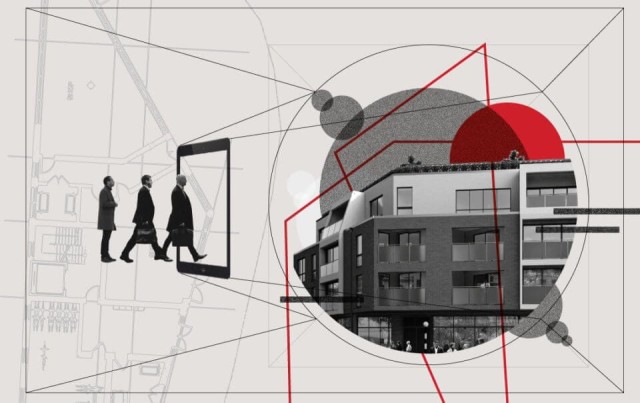

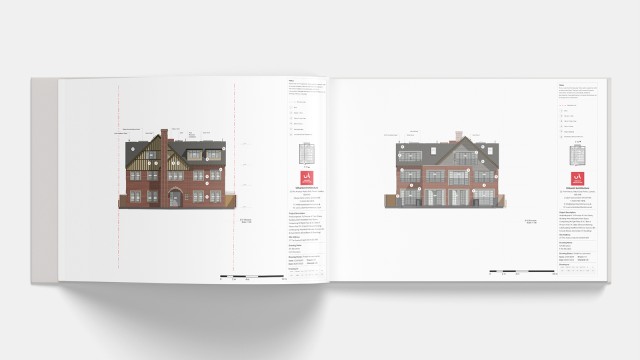




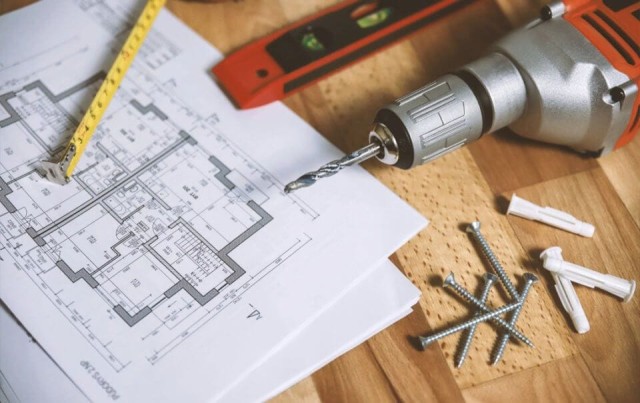
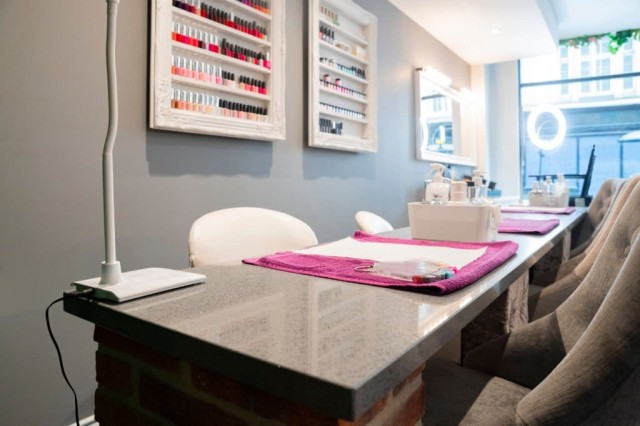
We specialise in crafting creative design and planning strategies to unlock the hidden potential of developments, secure planning permission and deliver imaginative projects on tricky sites
Write us a message