Read next
The latest news, updates and expert views for ambitious, high-achieving and purpose-driven homeowners and property entrepreneurs.

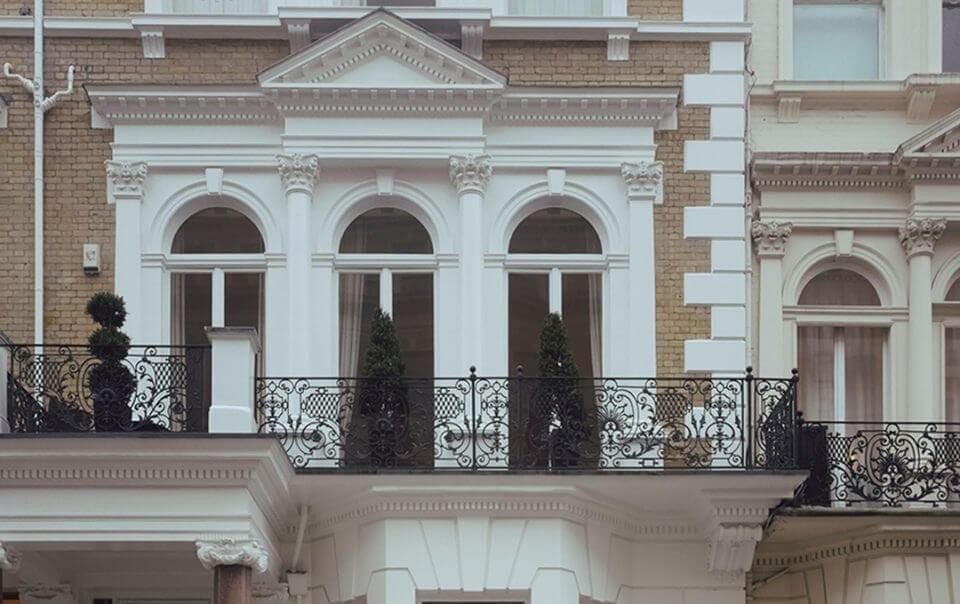
Do you have a listed building that you wish to renovate but are unsure how to proceed?
Securing planning permission and listed building consent on listed buildings can often feel like an intricate, daunting puzzle.
In today's insightful post, we're not just unraveling this challenge, but also equipping you with powerful strategies to double your chances of securing listed building consent.
We'll guide you through innovative ways to add space, comfort, and value to your listed building, all while maintaining its unique historical essence.
Moreover, we'll provide you with a fundamental understanding of how the UK planning system works and how planning officers assess listed buildings. Stay tuned as we pave your path to preserving history with innovation and transform complexities into achievable goals.
Let's dive in!
You're probably aware that a listed building is a property with special architectural or historical interest to the local area, which has been placed on the National Heritage List for England (NHLE). You can use the NHLE to check whether your home is listed and if so, what grade it is.
Listed building status identifies the most important parts of our heritage so they can receive special protection. Most listed buildings have architectural features that require preservation, which is why it's important to get unique and significant buildings listed.
Listing preserves historic character and building materials - this is why many buildings with a historic background or special architectural structures are protected, particularly under the Planning Act 1990 which resulted in stricter policies.
Grade I Listed Buildings: Grade I buildings are of exceptional interest – only 2.5% of listed buildings are Grade I.
Grade II Listed Buildings: Grade II buildings are particularly important buildings of more than special interest – 5.5% of listed buildings are Grade II*
Grade II Listed Buildings: Grade II buildings are of special interest – 92% of all listed buildings are in this class and it is the most likely grade of listing for a homeowner.
Surprisingly the total number of listed buildings is not known as one single entry on the NHLE can sometimes cover a number of individual units, such as a row of terraced houses. However, there are an estimated 500,000 listed buildings on the NHLE.
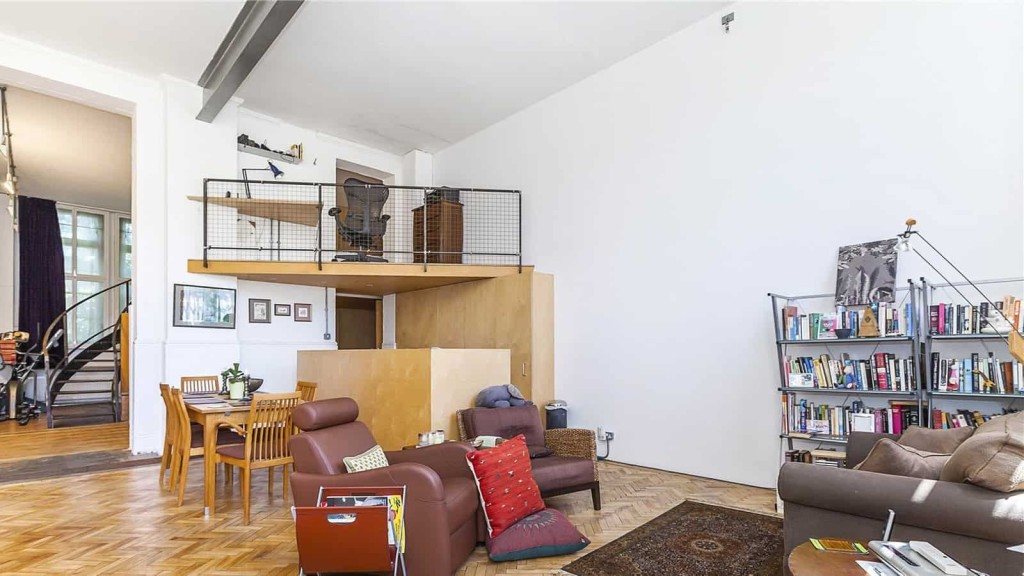
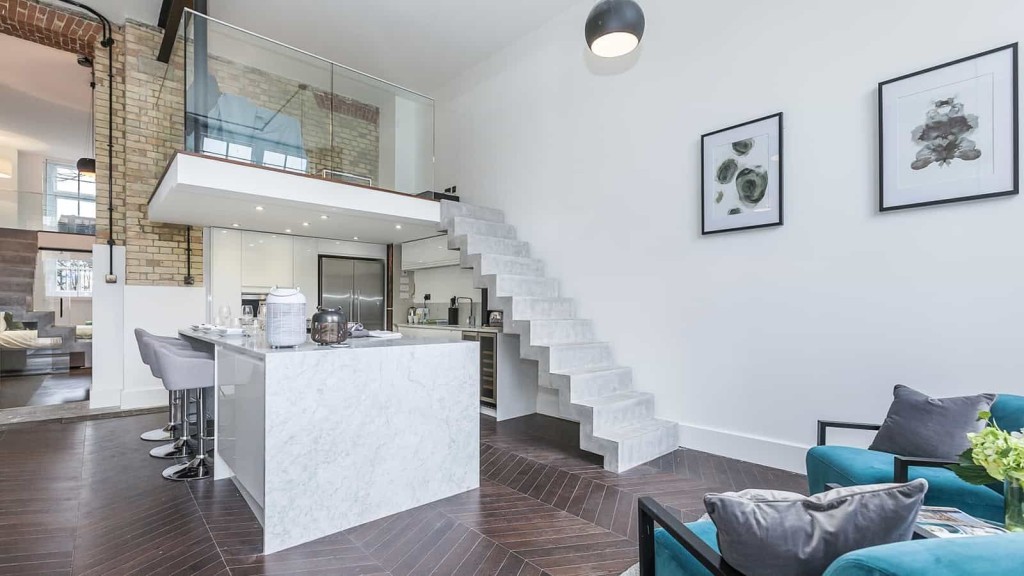
Listing is not a preservation order preventing change. It doesn't freeze a building in time, it simply means that you must apply for listed building consent in order to make any changes that might affect its special interest. But listed buildings are to be enjoyed and used like any other building.
It's possible to get planning permission with listed building consent for your property and they can be extended, altered, converted and sometimes even demolished within government planning guidance.
The local authority uses listed building consents to make decisions that balance the site's historic significance against other issues, such as its function, condition or viability.
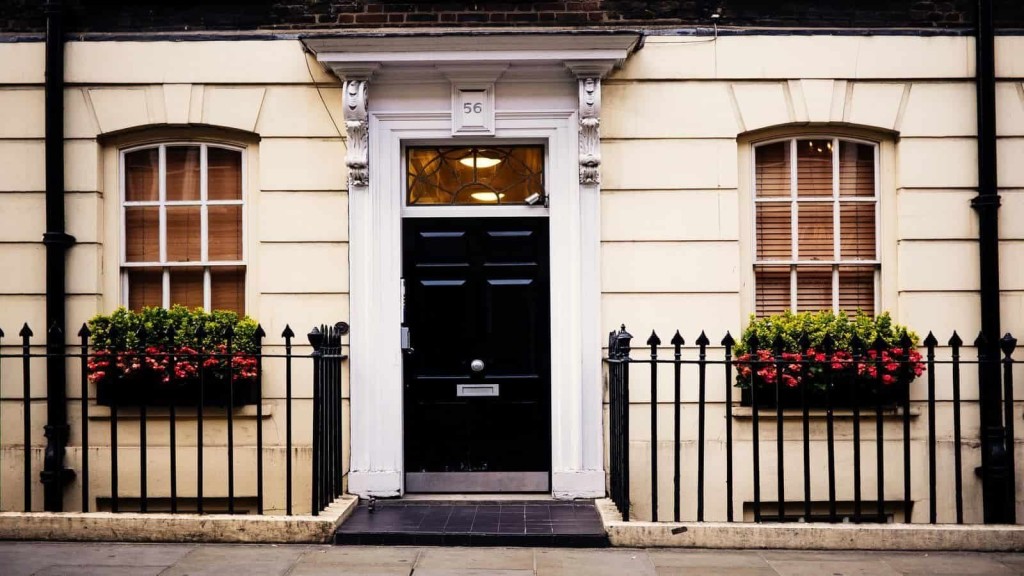
Listed building consent is a legal permission required in the United Kingdom for any works that might alter or affect the character of a listed building.
The primary purpose of this application is to ensure that any alterations, extensions, or demolitions to a listed building are done sympathetically and preserve the building's historical and architectural significance.
It covers a wide range of potential works, including structural changes, alterations to internal layouts, additions or removals of architectural features, and sometimes even extensive repairs.
While regular planning permission focuses more on the appropriateness of development in a broader context (like its impact on the local environment or community), listed building consent specifically addresses the preservation of the building's historic character.

Initially, it's crucial to engage listed building specialist architects and planning consultants who have a proven track record in successfully securing planning consents for such projects.
Your project team will prepare your application documents to accurately represent both the current state of your listed building and the proposed changes, including floor plans, elevations, and sections.
Alongside these drawings, a comprehensive description of the proposed works is essential. This description should detail all alterations, restorations, or demolitions planned, specifying materials, techniques, and the potential impact on the building's fabric.
Another critical component of a succeesful application is the heritage statement. This document assesses the significance of the listed building and the potential impact of the proposed works on its character and historical value.
The heritage statement often requires an expert understanding of heritage and conservation principles to articulate the building's historical and architectural importance and how the proposed changes will interact with these aspects.
Additionally, a photographic survey of the building - particularly focusing on areas to be affected by the proposed works - helps to contextualise the current state and significance of various elements.
Your application should also include a robust justification for the works. This involves your project team explaining why the proposed changes are necessary and desirable, which might be due to the building's condition, a need for modernisation, or an enhancement of its character.
Furthermore, detailed information on the materials and techniques to be used in any restoration or alteration is crucial. This ensures that any work done is sympathetic to the historic fabric of the building and maintains its integrity.
Lastly, the application process may require various impact assessments, such as environmental, traffic, or visual impact studies, depending on the nature and scale of the works.
In most cases, yes. You can then continue work on the grounds that you'll comply with the additional planning policies put in place.
Once your development has complied with further policies, you can get planning permission with listed building consent with the help of your listed building specialist architects and planning consultants
For example, you will normally be required to use the materials that were used originally to construct the existing build. Depending on the area in which the property is situated, your architects will have to source the same materials used as well as the colour palette of that period.
Don't forget: Carrying out work without listed building consent is technically a criminal offence so it is important to do everything by the book. Obtaining planning permission with listed building consent is therefore challenging but by no means impossible.

- Extensions: including porches, dormer windows and conservatories
- Demolition: demolition of any part of a listed building, including chimneys or any structures within the grounds (also called 'curtilage') of listed buildings
- Fixtures: including satellite dishes, shutters, burglar alarms, meter boxes, soil and ventilation pipes, rainwater pipes and gutters
- External alterations: including rendering, cladding or painting any part of a building
- Internal alterations: including subdivision of rooms or removal of walls and the insertion, alteration or removal of historic features such as doors, fireplaces, panelling, staircases and decorative mouldings and changing internal decoration
- Alterations to 'curtilage' structures: structures within the 'curtilage' or grounds of a listed building such as outbuildings, garden walls and statues may also require listed building consent.
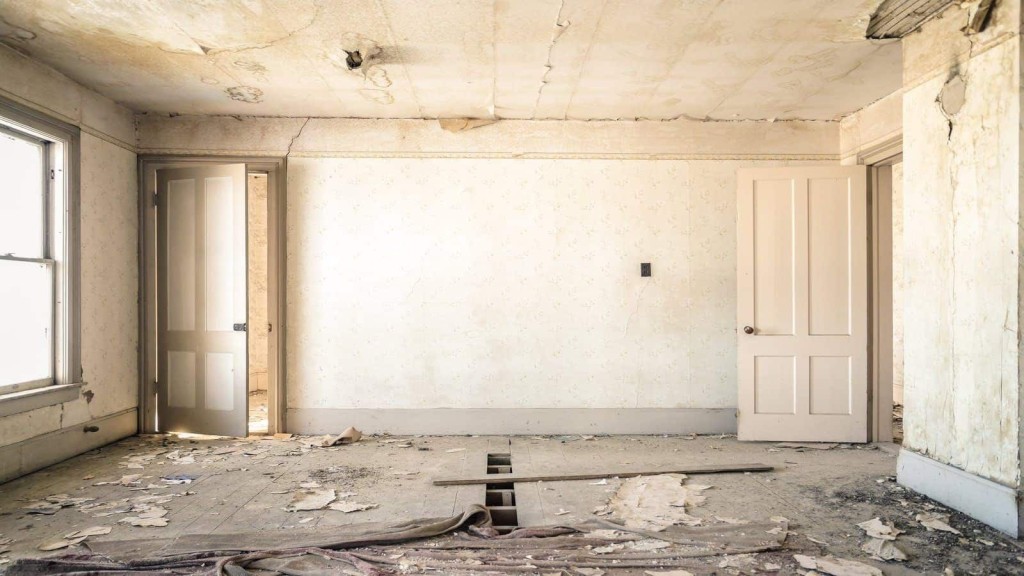
You should never undertake work on any building without permission, but particularly listed buildings.
Councils who discover that unauthorised building works have been carried out without the benefit of listed building consent may issue you with a Listed Building Enforcement Notice under the Planning (Listed Buildings and Conservation Areas) Act 1990. This means that as and when such a notice is entered on the Local Land Charges Register, this could make the future sale or financing of the property more difficult.
Executing or causing the execution of unauthorised works to a listed building in a manner that affects its character as a building of special architectural or historic interest is also an offence under Section 9 of the Planning (Listed Buildings and Conservation Areas) Act 1990.
Accordingly, any person found guilty of such an offence is liable of a fine of up to £20,000 and/or up to 6 months’ imprisonment upon conviction in the Magistrates’ Court, and an unlimited fine and/or up to 2 years’ imprisonment if convicted by the Crown Court.
Therefore, it's definitely not worth the risk to proceed without listed building planning consent because of the additional penalties attached to such developments.
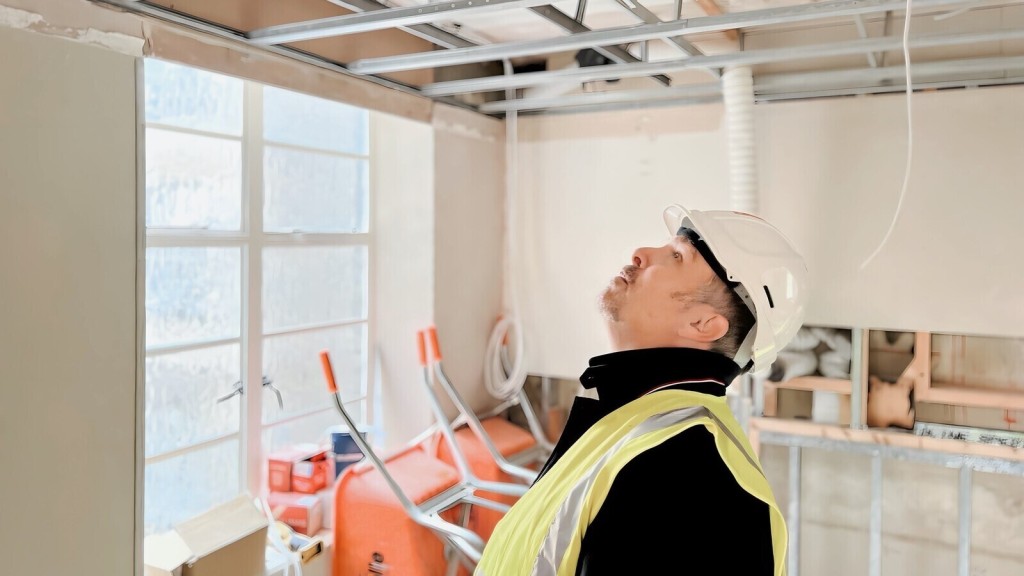
Let's start with diving into the importance of thorough research...
Ask your architects and planning consultants to explore the property's history, architectural style, and the reasons for its listed status. This approach does more than just preserve bricks and mortar; it keeps the story of the building alive. With this clear appreciation and understanding of the building's historical value, your team can then convincingly present their case to your planning authority, backed by a narrative that resonates with both the past and the future.
Additionally, consider the power of communication. It's crucial for you to initiate early and ongoing dialogue with the local planning authority and conservation officers with a pre-application. This proactive engagement helps you and your project team grasp the specific concerns and priorities of the planning authority, leading to a tailored application that preempts potential objections. Such collaboration can also yield valuable advice and insights, which can be incorporated into the design to enhance its chances of approval.
Here's a fact: presentation matters immensely. The quality of your submission materials has a significant impact on the success of your application. It's crucial to ensure that your architects and planning consultants prepare detailed, clear, and professional documentation. This should include accurate planning drawings, a comprehensive heritage statement, and a well-argued case for the proposed works.
Furthermore, high-quality visuals and sketches that contextualize the proposed changes can be especially persuasive. These materials must not only be visually appealing but also clearly demonstrate how the proposed changes align with both local and national planning policies, underscoring your commitment to preserving the building's historical integrity.

Building on this foundation, remember the importance of context. Sensitivity to your building's historical context is absolutely key. You should ask your project team to design any alterations or extensions in a manner that respects and complements the existing structure.
This approach might require using traditional materials and techniques, or perhaps adopting a design approach that is in harmony with the building's style and period. In cases where modern interventions are proposed, ensure they are distinct yet harmoniously integrated with the old elements. This balance is vital in enhancing, rather than diminishing, the character and significance of your listed building.
Finally, and most importantly, it's essential to remain adaptable throughout this process. Prepare your team to negotiate and adapt as needed. The planning process for listed buildings is often complex and iterative, demanding openness to feedback and willingness to make adjustments.
Encourage your project team to find creative solutions to any concerns raised by the planning authority. This kind of flexibility, when combined with a strong initial proposal, significantly boosts your chances of a successful application. Such adaptability not only shows respect for the planning process but also demonstrates a commitment to achieving the best possible outcome for your historic building.

Urbanist Architecture is a London-based RIBA chartered architecture and planning practice with offices in Greenwich and Belgravia. With a dedicated focus in proven design and planning strategies, and expertise in residential extensions, conversions and new build homes, we help homeowners, landowners and developers achieve ROI-focused results.
Our strengths include knowledge of all aspects of heritage design and planning permission for listed buildings applications, especially in the boroughs of Westminster, Kensington & Chelsea, Hammersmith & Fulham, Greenwich and Camden.
We'll use proven strategies to help you get approval from your council by guiding you through the process to ensure that your listed building is developed and maintained to the highest standard. Get in touch to discuss your listed building project today.

Nicole I. Guler BA(Hons), MSc, MRTPI is a chartered town planner and director who leads our planning team. She specialises in complex projects — from listed buildings to urban sites and Green Belt plots — and has a strong track record of success at planning appeals.
We look forward to learning how we can help you. Simply fill in the form below and someone on our team will respond to you at the earliest opportunity.
The latest news, updates and expert views for ambitious, high-achieving and purpose-driven homeowners and property entrepreneurs.
The latest news, updates and expert views for ambitious, high-achieving and purpose-driven homeowners and property entrepreneurs.
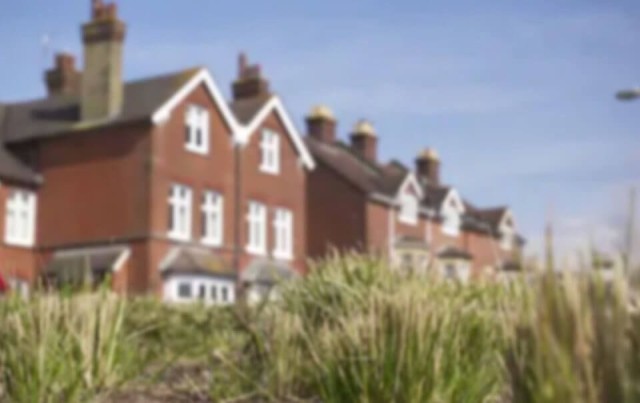
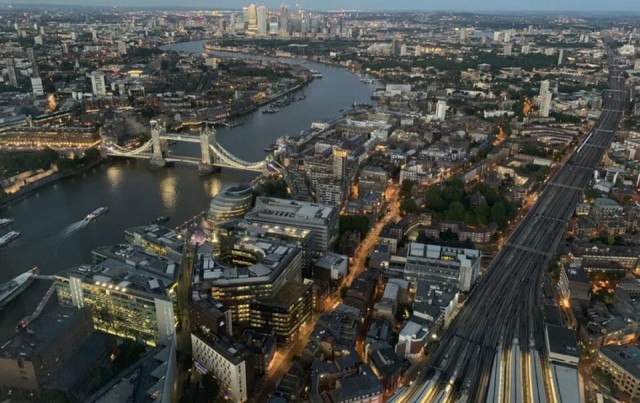


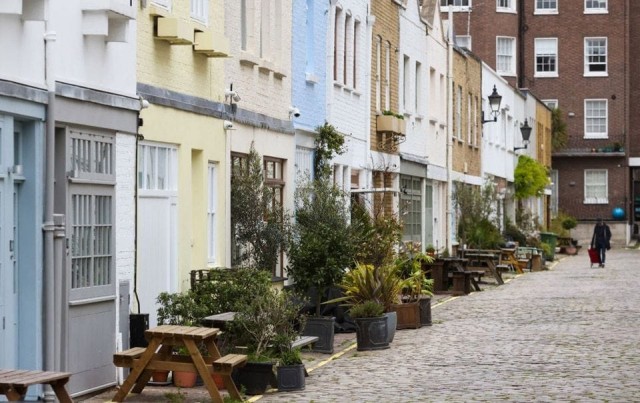


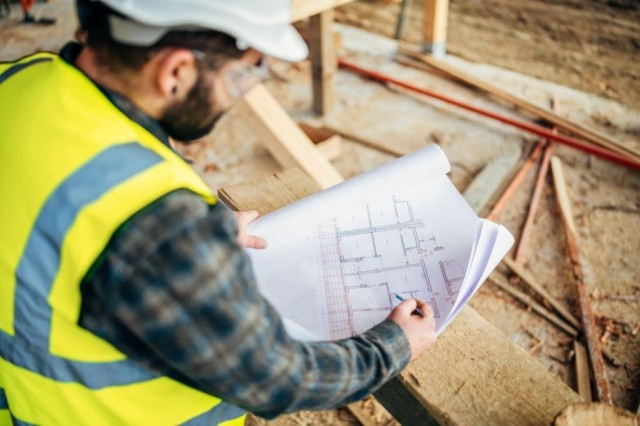
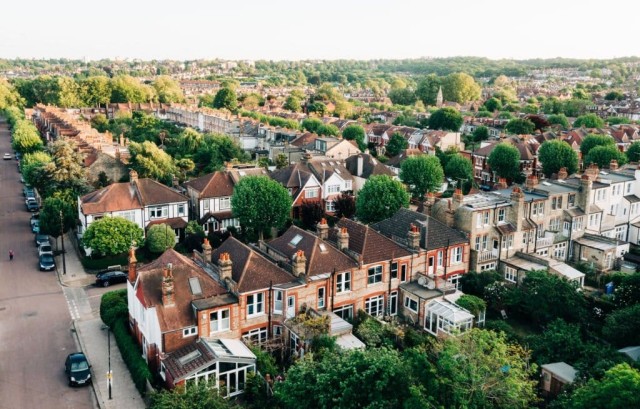

We specialise in crafting creative design and planning strategies to unlock the hidden potential of developments, secure planning permission and deliver imaginative projects on tricky sites
Write us a message