Read next
The latest news, updates and expert views for ambitious, high-achieving and purpose-driven homeowners and property entrepreneurs.


[Early 2023 note: While we stand by everything we say in this blog post about the usefulness of pre-applications, we need to let you know that right now, some councils are restricting or suspending the pre-app services they offer for smaller projects, while others are running so slowly that you should only use pre-apps for the most contentious projects. We know of one London council that halted minor pre-apps for the whole of the second half of 2022, while another is taking as long as six months to issue reports. However, other councils are delivering pre-apps on time. So please do ask us when you get in touch and we can advise you when pre-apps are still the best way forward and when another approach needs to be discussed]
It is often said that the biggest problem with the planning systems in England, Scotland, Wales and Northern Ireland is lack of certainty.
How can you decide whether to buy a piece of land when you have no idea whether you can build on it or not?
Or, if you own the land, how can you get investors on board?
And that’s the problem the government thinks its proposed big reforms will deal with – although we’re not so sure.
Until then, though, pre-application discussions with the council are the best tool we have for understanding what can and can’t be done without making the very public move of submitting a planning application.
Of course, if your planning application is a simple one, then you probably won’t need pre-application advice. And if you are building an extension that’s the same size and basic idea as five or six extensions that have been accepted in neighbouring houses, then please don’t go to pre-application.
But if you are unsure what the council’s attitude is going to be, then a pre-app could well be the wise choice.
In this post, we’re going to explain what pre-applications are, when they are and when they aren’t useful, the pros and the cons, our particular approach to them and why we like them so much.

You might have heard people talking about pre-application meetings and got the idea that you turn up at the council offices, show some rough sketches to someone in the planning department, and they give you their instant thoughts on it. But that’s not exactly how it works…
Most local authorities do have a duty planner service for householders thinking of applying for planning permission. But not all duty planners will give you pre-application advice – at some councils, all they are allowed to do is help you make sure you include everything you need in a planning application, as well as helping you understand if you need planning permission to do what you want to do.
At other councils, more helpfully, duty planners can (for a fee) provide advice for basic householder projects. This could be useful if, for instance, you want to add a mansard roof to your house and can’t see any on your street and you’re not sure if that’s because nobody has ever tried or because the council actively have said no.
A word of advice, though: much of what the duty planner will tell you is probably included in the council’s design guide, available on their website. And if you can’t find the answer there, you might be able to learn what you need to know by checking recent planning applications from along your street. If you have decent research skills, you could spare yourself the £100 or so a chat with the duty planner could cost.
But when we say we’re obsessed with pre-applications, we don’t mean a quick talk with the duty planner who has no previous knowledge of your project. We’re talking about the formal pre-application advice the council will be expecting you to seek if you are aiming to build a house or block of flats from scratch.
It’s also the kind of advice you should be after if you are proposing an extension that’s a little unusual and you want a planning officer to have more than a glance at it.
For this, you will need to provide a written description of your proposal, along (normally) with architectural planning drawings of whatever currently exists on the site and of what you want to build.
Photos are often expected, and – depending on how serious you are – you might include some surveys and reports, for instance, a tree survey, a transport assessment or a daylight/sunlight report.
The planning officer will assess this as well as passing it on to relevant colleagues, for instance, a tree officer or a heritage officer. Then they will either send you written advice or arrange a meeting, which will be followed by written advice.
Yes, it does. We’re not going to lie about this: pre-application advice will usually cost you more than the fees for your planning application, sometimes a lot more.
Fees vary quite a bit between councils, but, for example, Hertsmere Council charges £180 for written advice on a householder application, going up to £300 with a meeting, and by the time you’re suggesting building 5-9 units, you’re up to £4,200.
Redbridge, in east London, charges almost the same amount for written householder pre-apps (£175), but it is cheaper there for bigger projects, with a meeting and written advice for 5-9 new residential units costing £1,850.
And that’s just the council’s fees – you’d also need to factor in the fees you’d pay to a firm like ours, plus those assorted surveys. So why do we think this is a good idea?

Without pre-application advice, you are left guessing about whether what you are suggesting is something the council will support.
Let’s assume you decide yes.
In the short term, that’s definitely cheaper than going for a pre-app. Remember, though, that you will likely still have to pay all the professional fees for architects, planners and those specialist reports you and your advisers decide you need. Still, if your architects and planners are competent and all goes well, you will have saved money.
But you also might find yourself in a protracted process where the council asks for reports you hadn’t anticipated and your architects find themselves rushing to make changes in response to changing information. Some planning applications get stuck for a very long time – a year or more in some extreme cases.
And you might also be thinking this:
“Resubmitting after a first refusal or withdrawal is usually free. So rather than pay over a grand for pre-application advice, I’ll let the council tell me everything they would have said in the pre-application advice in the officer’s delegated report that accompanies a planning application design. And if I have to submit another time after that, I’m still probably saving cash in council fees.”
That might be true. But unless you are doing the design work yourself, you will be spending money in professional fees getting your architects to redesign the project over and over again.
And there’s another risk. The risk that you are going to antagonise the council. Planning departments aren’t meant to take things personally, but a third or fourth application following refusals will – in reality – be treated differently by a council.
Look at it this way: until you ask for pre-application advice, you (and your architects and planning consultants) are playing something of a guessing game. You know what your opinions are, you know what you’ve read in the council’s documents and you know what has been allowed locally, but you don’t know what the council will think about your particular project.
As we said before, if you want to do an extension that matches four or five other houses on the street, that’s not going to be an issue. But if you are thinking of a more daring design, then you can’t anticipate how the council will treat it. And if you are thinking of taking on, say, a backland development or a Green Belt scheme, you are unlikely to have anything you can directly compare to.
That’s when pre-application advice comes into its own. And that's why we are obsessed with pre-application and some other firms aren’t: because it can be a huge help with the kind of projects we generally work on – imaginative projects on tricky sites.

One thing we are convinced of: great design can make a big difference in planning applications. It’s not the magic ingredient – a stunning design won’t get you planning permission to build a tower block in the middle of a street of bungalows.
It can’t (usually) change a hard no into a firm yes, but it can shift the council’s mindset from sceptical to supportive. And a carefully prepared planning argument packed with evidence can help swing the council around into being fully welcoming.
What does that have to do with our pre-app approach?
It’s why we don’t like to go to the council with a rough idea.
Yes, a pre-app is the opening gambit in your conversation with the council, but we think that initial impression should be a good one. So we think you should go to the planning authority with a proper design and your argument in place. We want to be in a position where if the council is positive, we are 70% or more of the way towards the full planning application.
Yes, you (and we) will need to be flexible and responsive. You need to be prepared to pivot if the council tells you that what you are proposing won’t be acceptable… but they are open to something a bit different on the site. As long as that still achieves your ends: a bigger, better home or profitable development, it should be worth at least considering.
When the pre-application process is at its best, it’s a creative three-way discussion between you, your architects and/or planners and the local planning department. After all, the whole point of the planning system is to end up with buildings that satisfy the owners, the users (if different from the owners) and the community, represented here by the council.
And the reason pre-apps were created was to get away from the idea that planning is adversarial, that property owners were engaged in battle with councils rather than working with them.
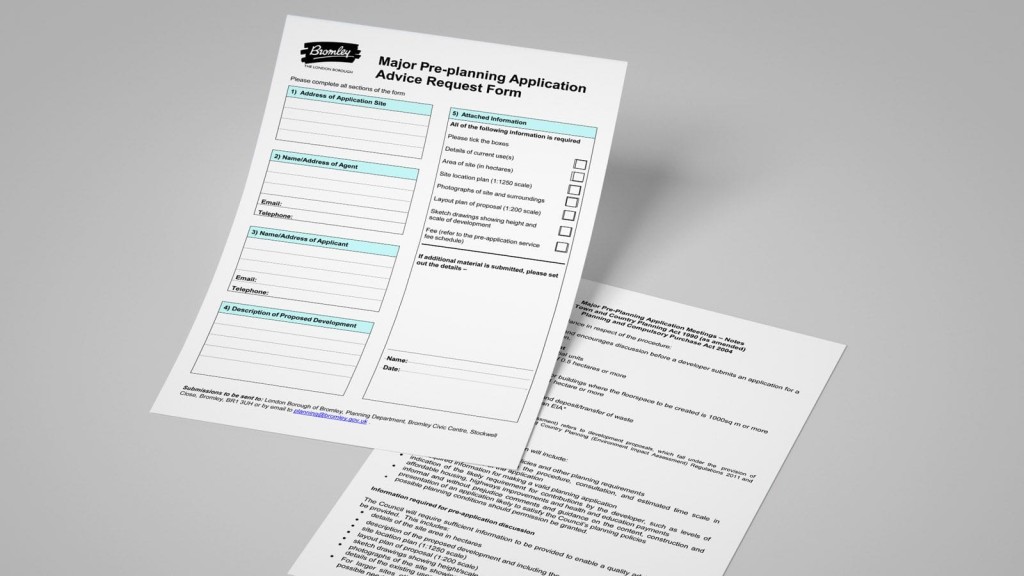
One important thing to understand is that unlike planning and permitted development applications, pre-applications are not published on a council’s website. These are discussions between you and the planning department.
If you are worried that the people in the local area might be against your proposals, taking the pre-app route means that you have a chance to refine your plans and build up a good relationship with the council before the potential objectors are aware that you have something in the pipeline.
And in those instances when the council makes it clear at pre-app they think you shouldn’t proceed, at least you haven’t antagonised your neighbours unnecessarily.
Please note: while pre-application discussions are not posted on local authority websites, councils do have to reveal the advice given if someone puts in a Freedom of Information request on the subject. That, though, is only likely to happen in the case of a large development.
No, we’re not saying every pre-application is a great experience. We’re not here to lie to you or to contradict any bad experiences you might have had with pre-apps. There are pre-app meetings when the council officer, despite having had your carefully prepared drawings and design and access statement for weeks, clearly hasn’t bothered to look at them.
And there can be those unfortunate times when the council has been enthusiastic about what you are suggesting at the pre-app only to get cold feet at the planning application stage, usually in response to a couple of grumpy neighbours.
But what we are saying is that in our experience, those are the exceptions. Most of the time when we take a project through pre-application, we either learn something useful to the eventual success of the scheme or else we receive confirmation that we are on the right track before we go to the stage when the council will be notifying neighbours.
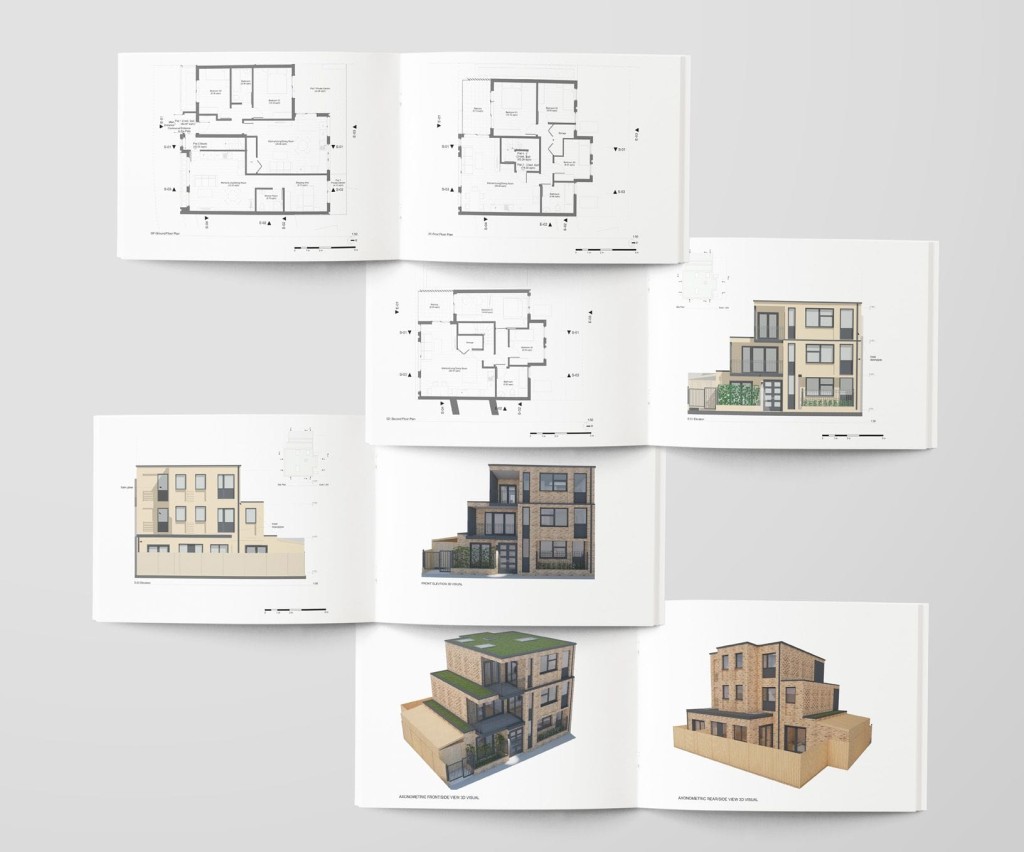
We’re going to take you through an example of a successful pre-application process that in simple numbers reached a positive outcome for our client: planning permission that doubled the number of flats on their site from two to four.
But that summary doesn’t really tell you the story of a very successful collaboration with the council that shows how pre-applications can make a real difference.
We started off with a design that in architectural terms was more exciting than what was to come – it had outer walls with curved corners. We ended up with something that maybe doesn’t look as great as that first draft (but it’s still pretty good, we think) but for its future residents and society as a whole is an improvement.
The site contained a two-storey building housing two two-bedroom flats that wouldn’t have met current space standards. Our opening bid for the pre-app meeting was a proposal to demolish that ugly, cramped building and replace it with a four-storey building with those curved walls. The layout was one 2-bedroom flat, one 3-bedroom flat and one 4-bedroom flat.
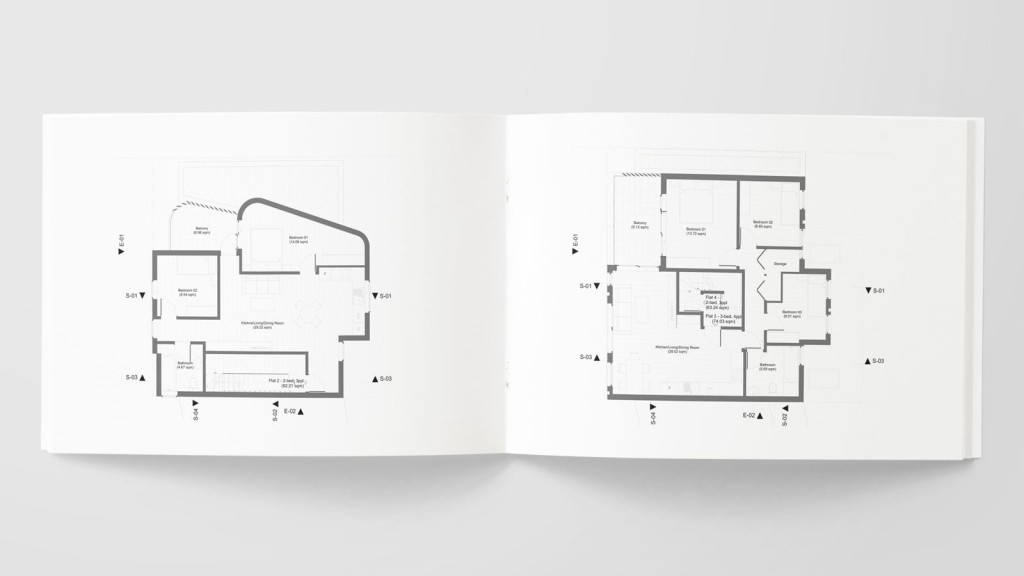
But the council officers had a surprising suggestion. The existing building, we all agreed, had lots of drawbacks, but it was structurally sound and had only been there for around 20 years. From an environmental point of view, the better option, they said, would be to use its walls as part of the new building. Meanwhile, four storeys would be too high for the surroundings, but three, they thought, would be acceptable.
We went back to work, adapting the designs to suggestions that the council had made. Considering that substantial revisions were going to be needed, our client agreed to have a second pre-app meeting with the council to make sure we were on the right lines.
Let’s step back and consider where we were in this process. The principle of development has been agreed: the council is happy with the idea of this site to have a bigger building with more flats in it that had been there already.
For many people involved in property development, that would be enough of a green light and they would have put in a planning application as soon as possible. But considering how productive the first pre-app had been, we went back to continue to evolve a design that we felt could have a very high chance of getting approval.
Round two brought more suggestions from the council, such as:
“The proposed main entrance continues to be fairly small and lacks quality. Main entrances should be generous, clearly legible, easily identified, secure, landscaped and lighted, designed in a manner that relates well to the character residential of the building.”
Viewed from the floorplans, the biggest change came between the initial design and the first revision, as the ground-floor footprint became much bigger and the balance of the building shifted.
But the external feel of the building changed more after the second pre-application meeting, with much bigger windows, a change in materials and stronger colour contrast between white and anthracite grey.
The final mix of flats is one studio, two 2-bedroom and one 3-bedroom.
Was this a quick process? No.
Was it cheap in the short term? Again, no.
But did it achieve the outcome the client wanted and would ultimately be profitable? Absolutely.
Will it improve the range of housing options in the borough? Yes.
Will it enhance the appearance of that part of the street the site is on? Undoubtedly.
Did the council’s planning officers make a positive contribution to the successful evolution of the design? They did.
Is it important for architects not to be precious and stubborn about their initial vision in these circumstances? We believe it is.

Just as we always argue that paying for high-quality architects, planners and specialist consultants will often save you money over the course of a construction project, the fees for a pre-app can pay for themselves.
It’s a simple sum: if you go for the cheapest architectural draftspeople and skip the pre-app process, you might be able to get a planning application for what seems like a bargain price.
But if you end up with a stark refusal, that’s money down the drain.
Whereas if you are prepared to spend a bit more from the start, including for pre-application advice, you give yourself the best chance to either have a profitable property development project or the home you’ve dreamt of, somewhere you can live happily for years, with a value far beyond money.

Urbanist Architecture’s founder and managing director, Ufuk Bahar BA(Hons), MA, takes personal charge of our larger projects, focusing particularly on Green Belt developments, new-build flats and housing, and high-end full refurbishments.
We look forward to learning how we can help you. Simply fill in the form below and someone on our team will respond to you at the earliest opportunity.
The latest news, updates and expert views for ambitious, high-achieving and purpose-driven homeowners and property entrepreneurs.
The latest news, updates and expert views for ambitious, high-achieving and purpose-driven homeowners and property entrepreneurs.
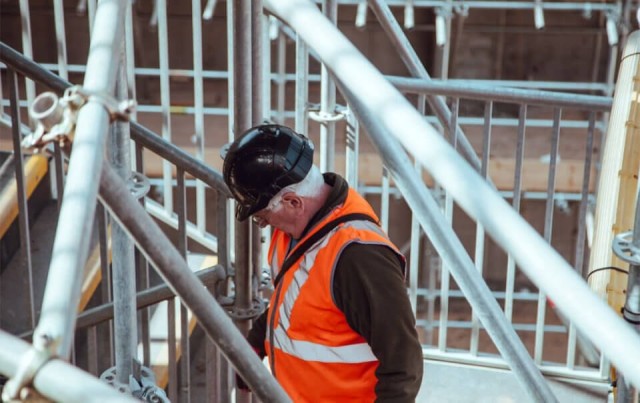
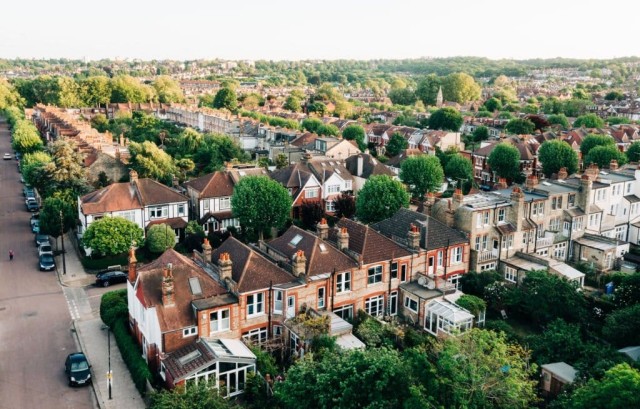
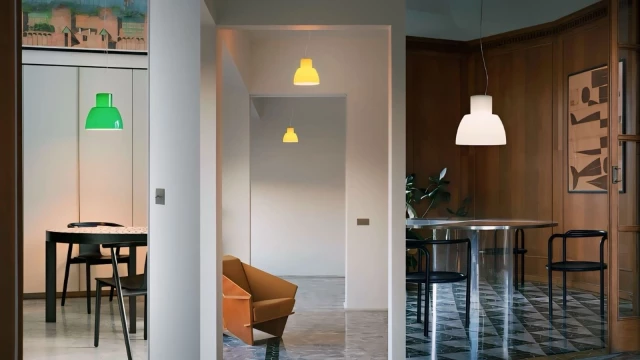
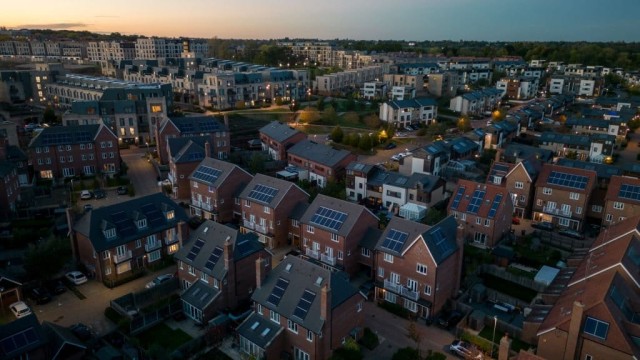
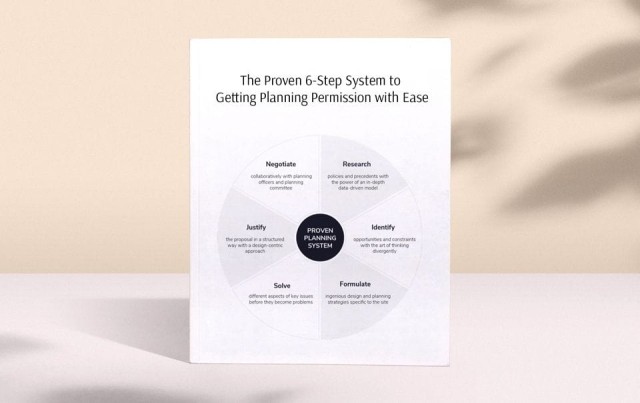


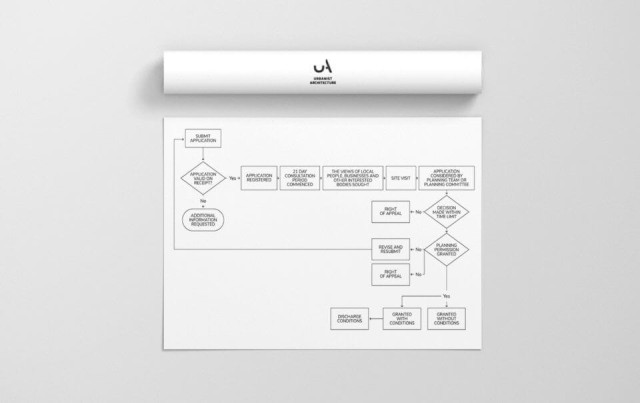
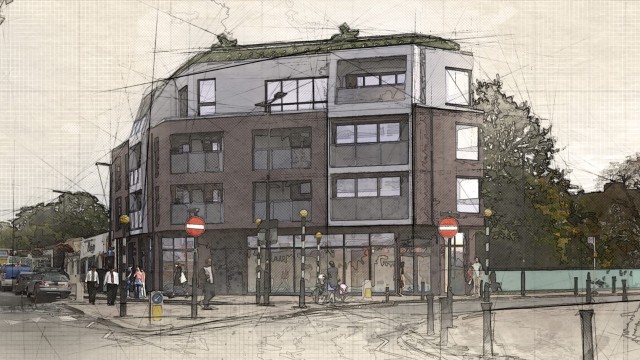

We specialise in crafting creative design and planning strategies to unlock the hidden potential of developments, secure planning permission and deliver imaginative projects on tricky sites
Write us a message