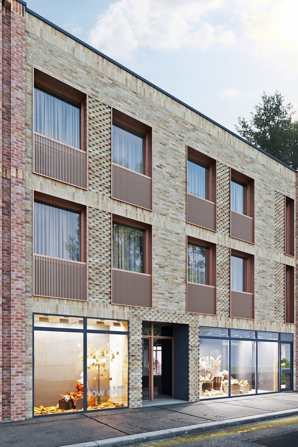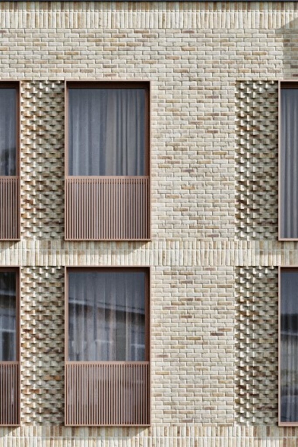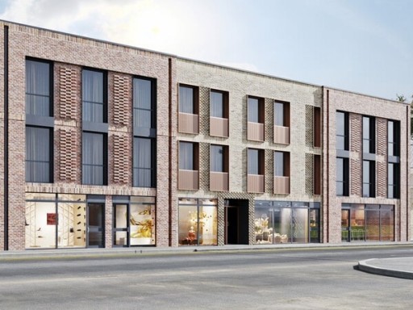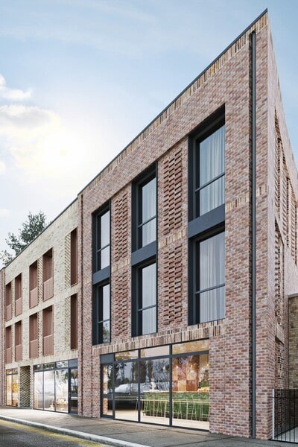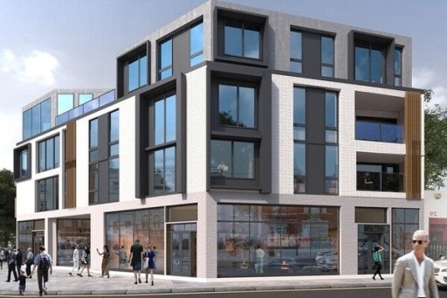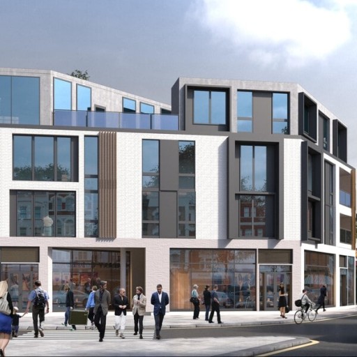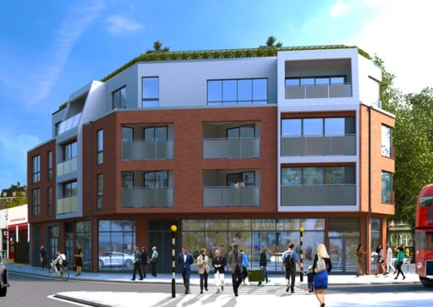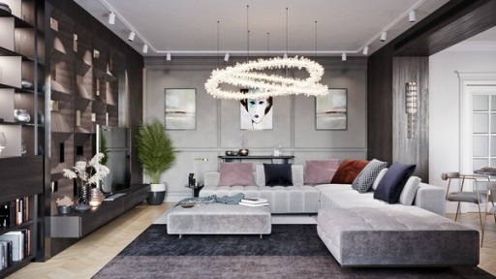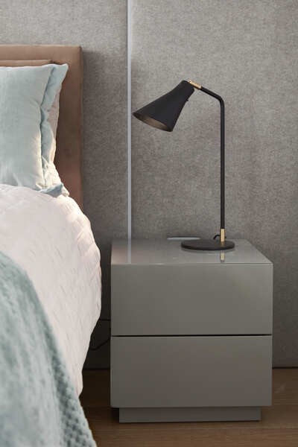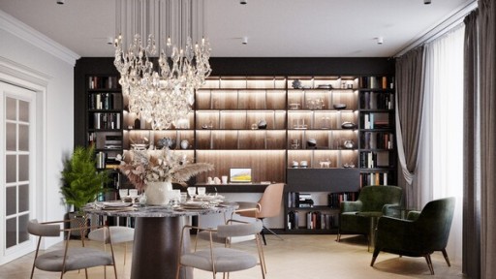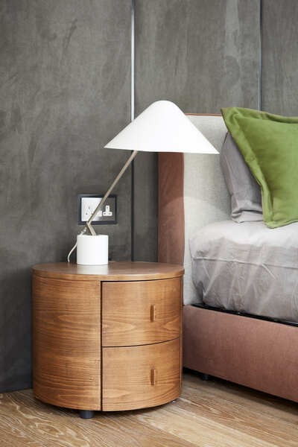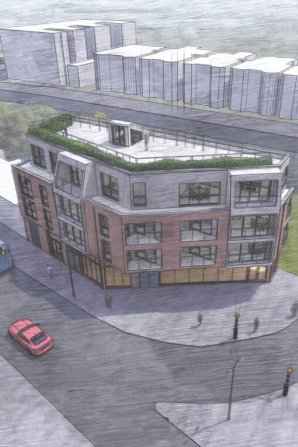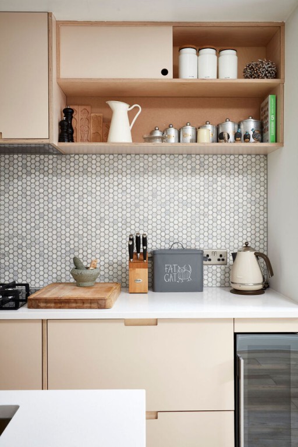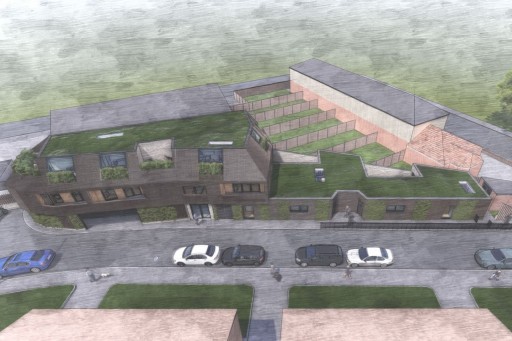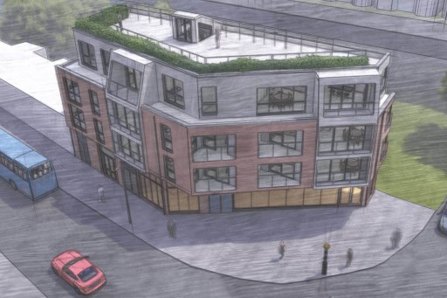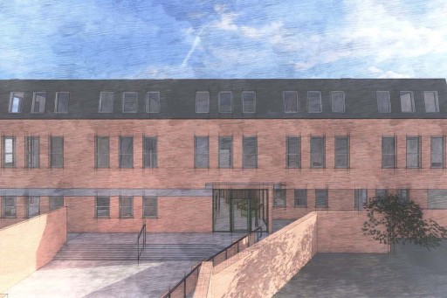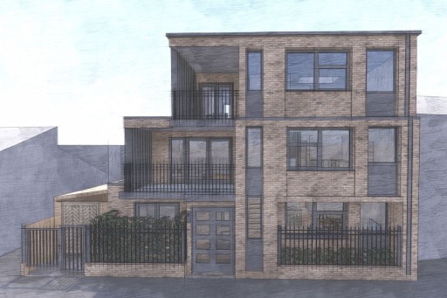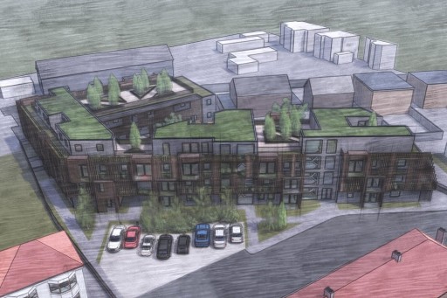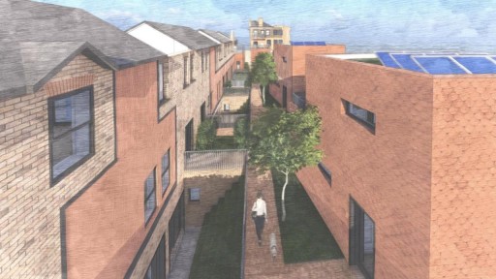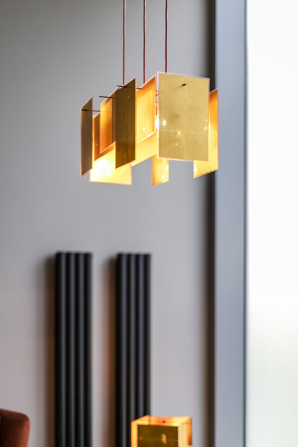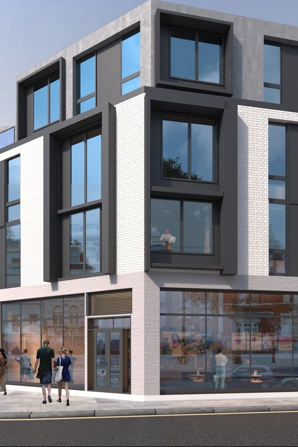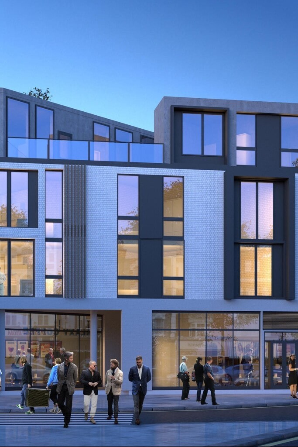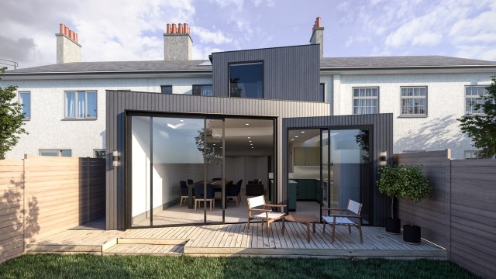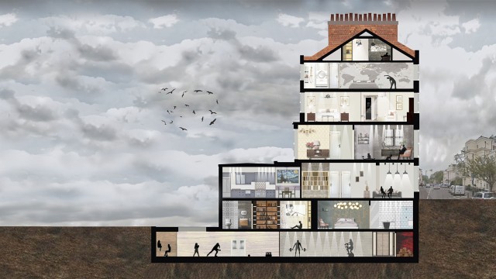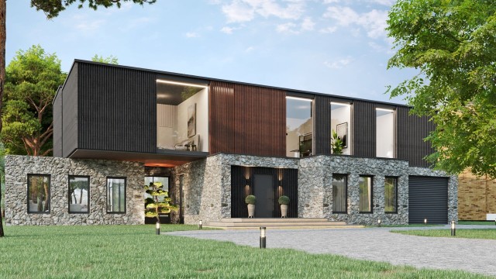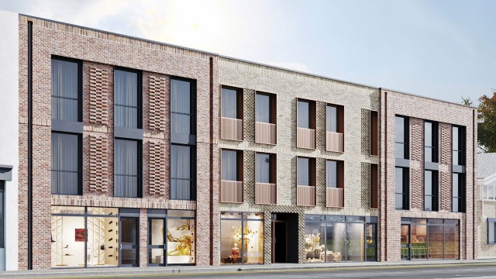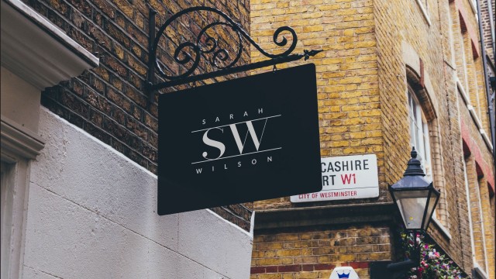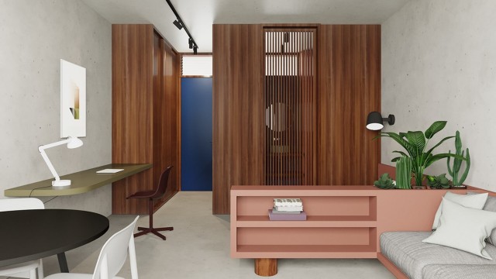At Urbanist Architecture, we are passionate about new build housing design because for us this is the most personalised and bespoke service we can offer. We love making a difference, no matter how large or small, to people’s lives. Our approach is to design new residential buildings with purpose in mind; we are responsive to who will use the space, and how the space will be used.
As architects and planning consultants specialising in new build flats and apartments, we always endeavour to think outside the box of traditional residential and domestic space planning. Every brief is an exciting opportunity to rethink and explore new spatial possibilities and stretch our imagination, whether it is a redevelopment of a small site, infill or backland plot or green belt land. With every residential building project, we always make sure to assess the viability of the site in order to take maximum advantage of what the plot has to offer.
With a clear understanding of our client’s goals and objectives, we create realistic concepts to deliver functional and aesthetic spaces. We take into consideration every aspect of residential living, including the interaction of interior and exterior spaces, and the intertwining of private and public life. By paying attention to every little detail our designs are tailored for contemporary lifestyles, yet able to accommodate future developments, as well as adapt to social, economic, and environmental changes; we engineer intelligent new housing designs that evolve as life evolves. We believe that flexibility is paramount for achieving sustainability and longevity.
Our residential design services for new build apartments encompasses a wide range of housing types, and we develop strategies for a whole spectrum of requirements. We design housing for young and elderly people alike, as well as student residences and care homes, and develop solutions for creating ROI focused new build flats for leading developers. From concept design to technical design, our astute and intuitive approach allows us to deliver the ideal living quarters for all our clients with technical ability, aesthetic sensitivity, intelligent design, and reliable construction.
