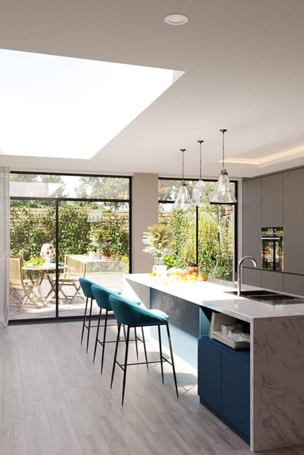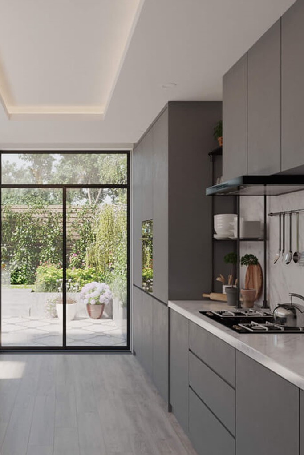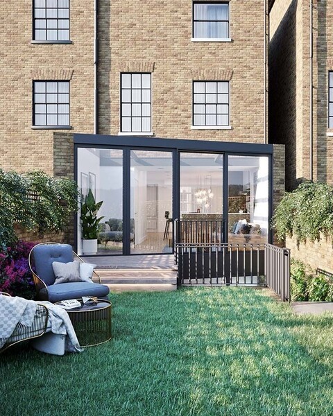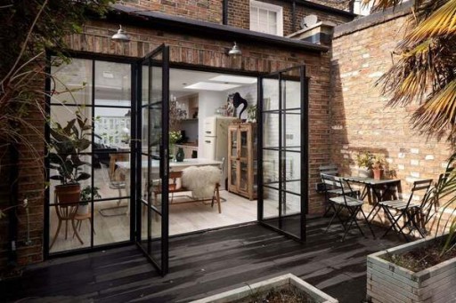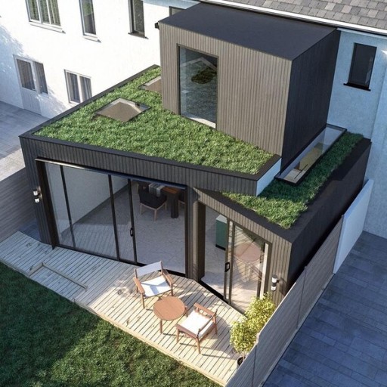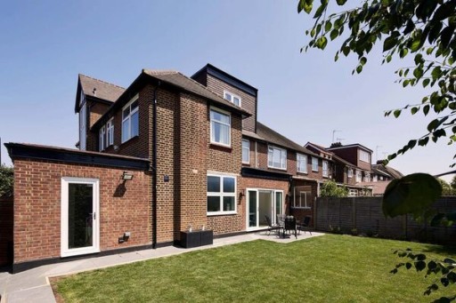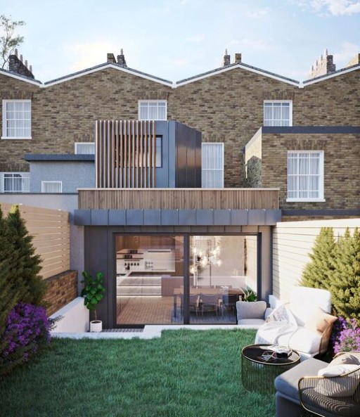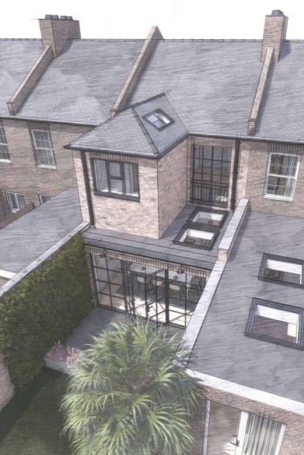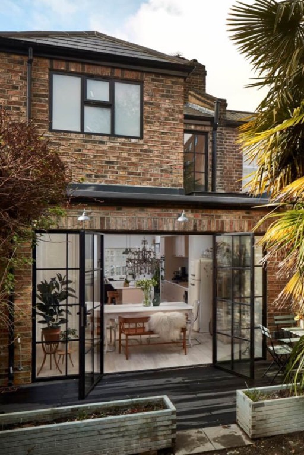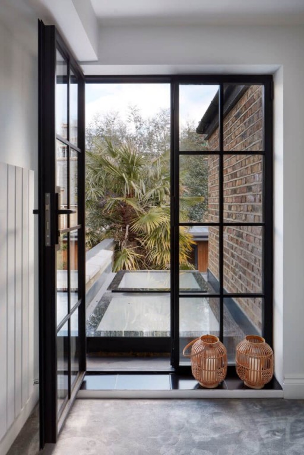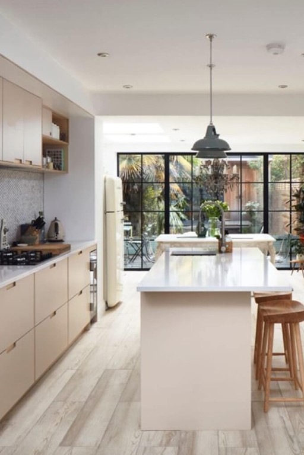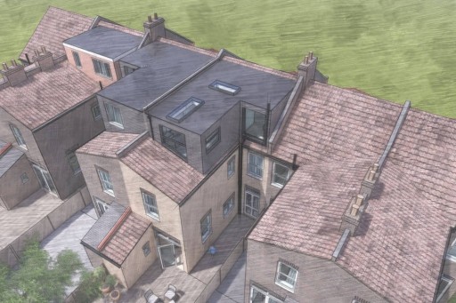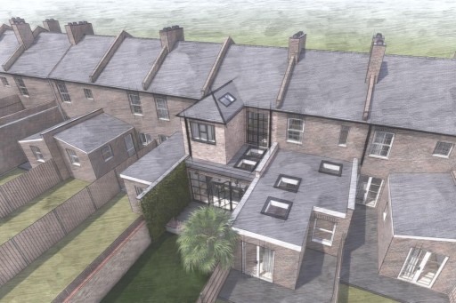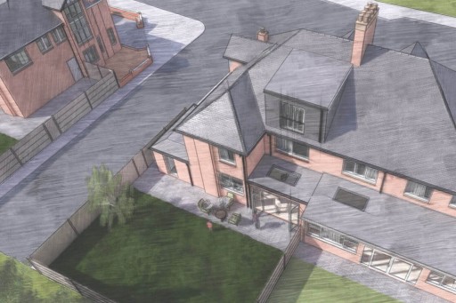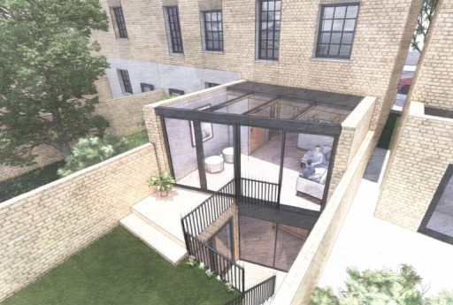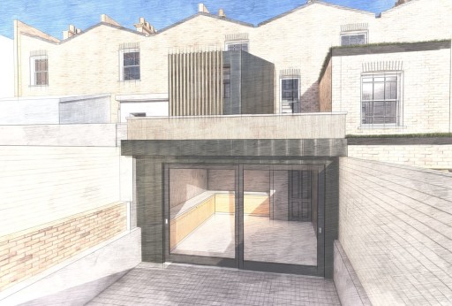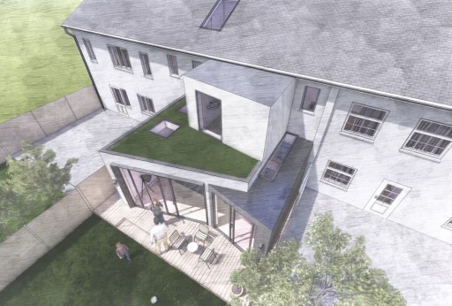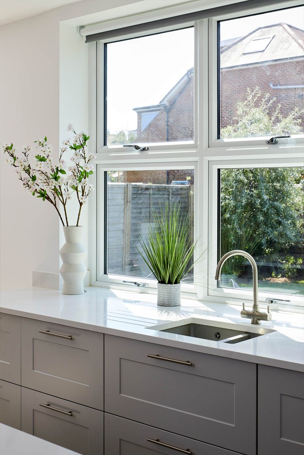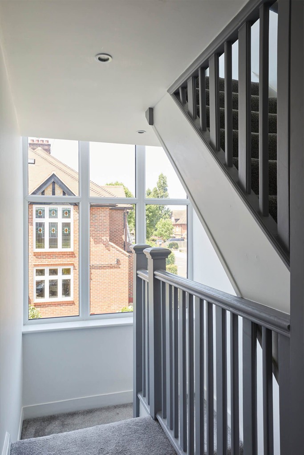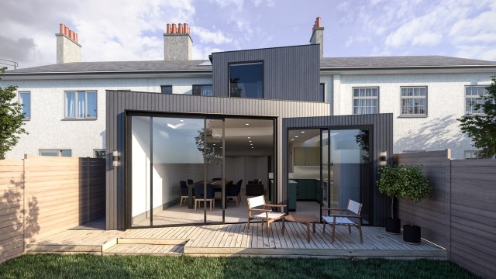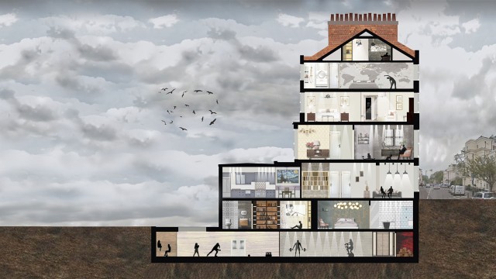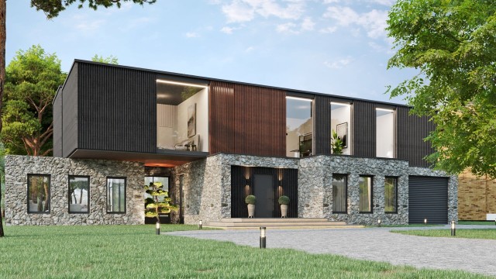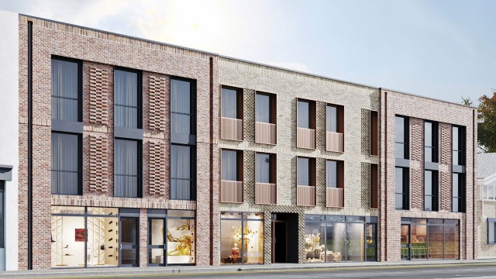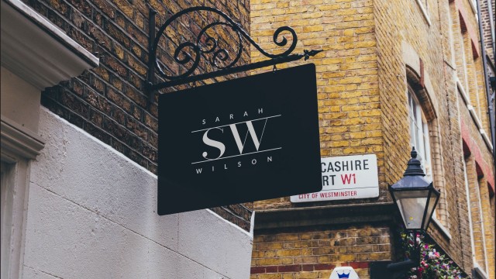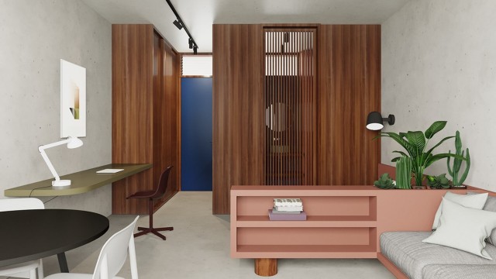With us, you’ll get our deep planning expertise: when we submit an application for house extension, it always has a carefully argued and fully illustrated Design and Access Statement. And if you are extending under permitted development, we’ll make sure you make the most of your rights without stepping beyond them. If you want us to do the Building Regulations drawings for your home extension, we’ll work with a structural engineer to make sure that the design does more than tick the boxes and will be truly safe, sustainable and accessible.
When you choose an architect for your extension, you should be looking for someone who treats the project every bit as seriously as if they were designing a new six-bedroom house on a prime location. Whether your property is listed or not, we will analyse the building extensively, and deliver a house extension design that will complement it stylistically – whether you want a sympathetic addition or are aiming to make a statement by building a juxtaposing yet intelligent expansion.
We enjoy all types of building materials, from timber and steel frame construction to traditional brickwork to cutting-edge technologies, and will employ only the materials suitable within your budget and based strictly on your brief.
Are we happy to be described as “house extension architects”? Absolutely.
An architect’s job is to create places where people will be happy to live, work and pass the time, and for many people in London and beyond, their best chance of improving the place they or their tenants live is by adding space in the form of an extension. There are extensions that are unquestionably some of our best work. So we would be honoured to help to design yours.
