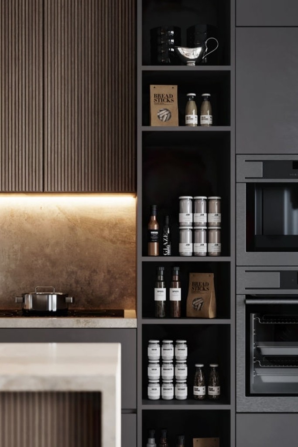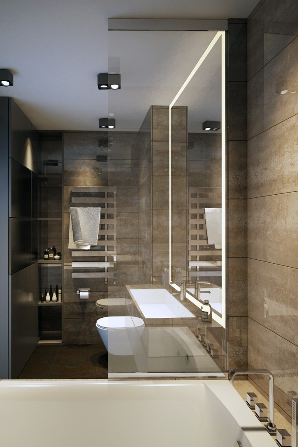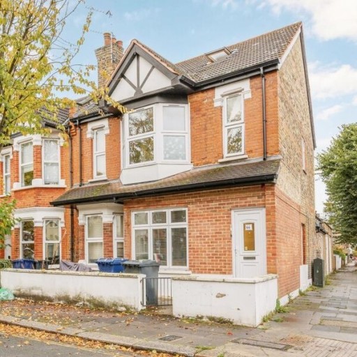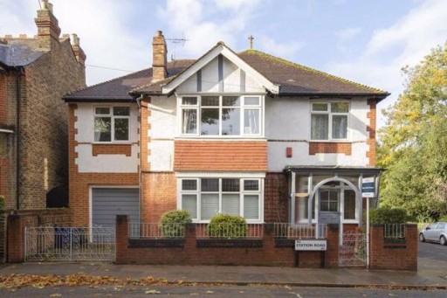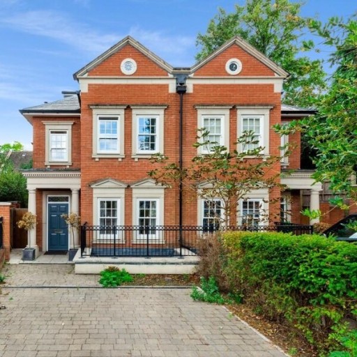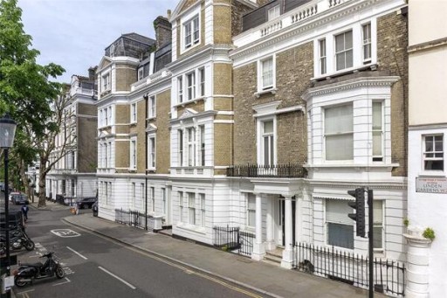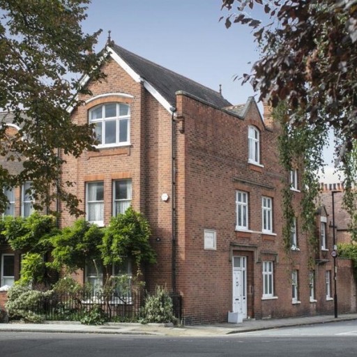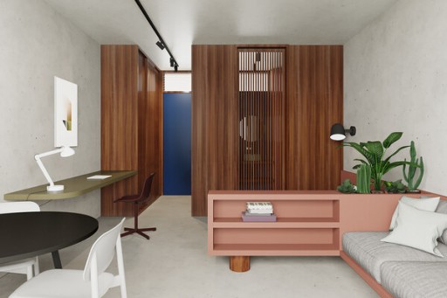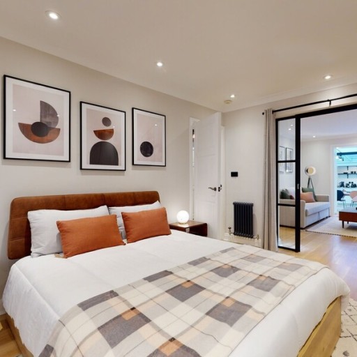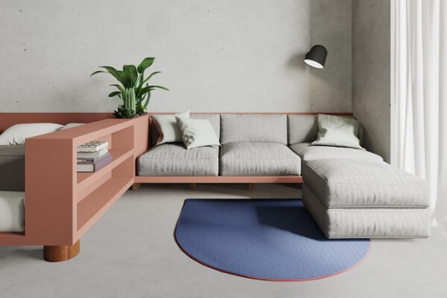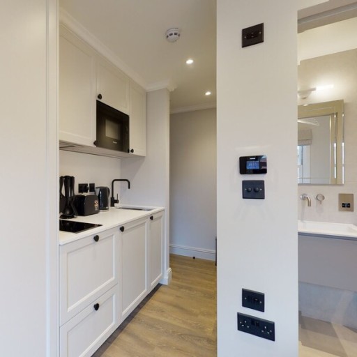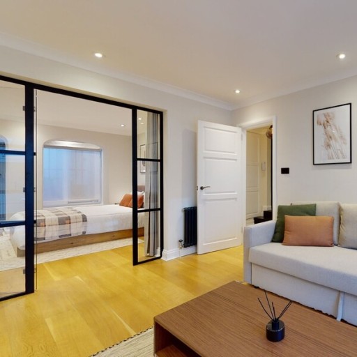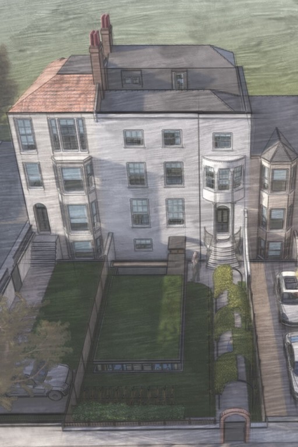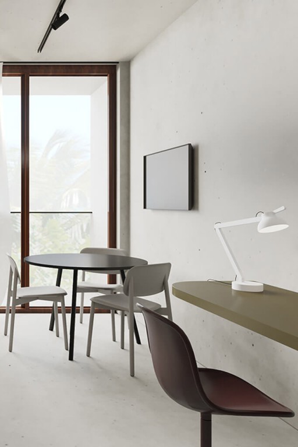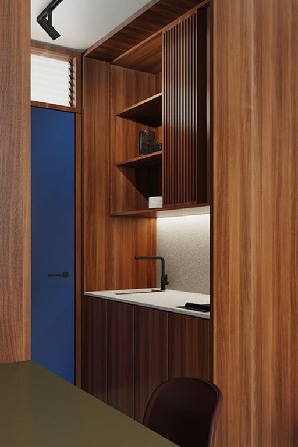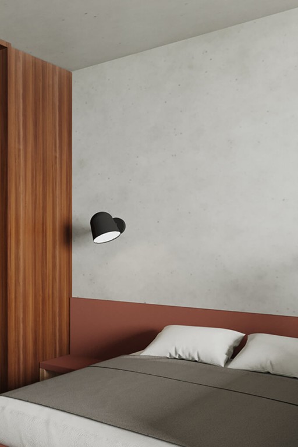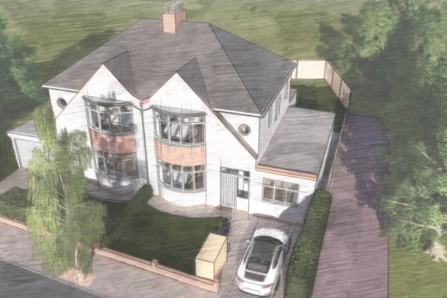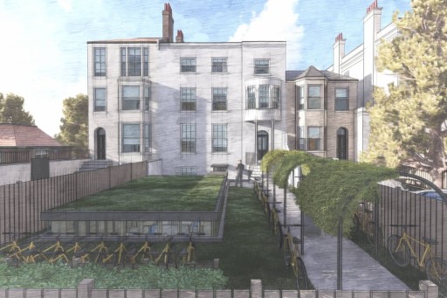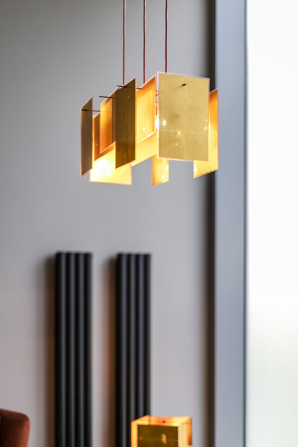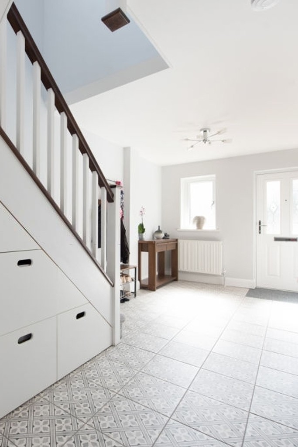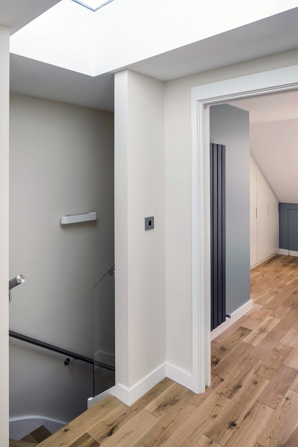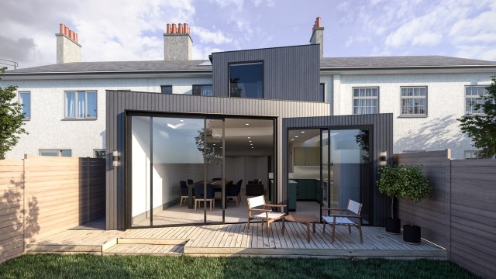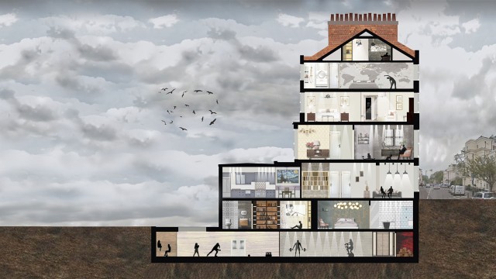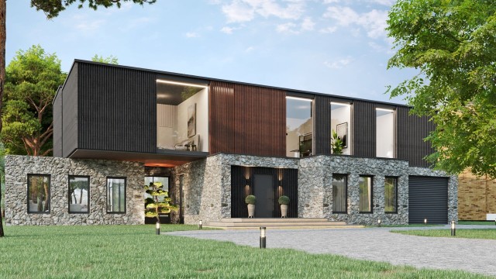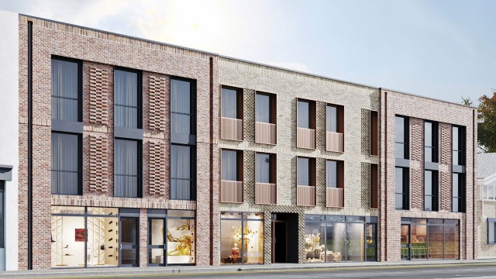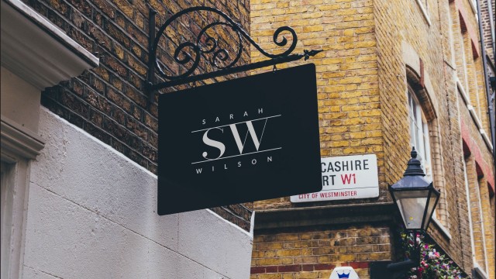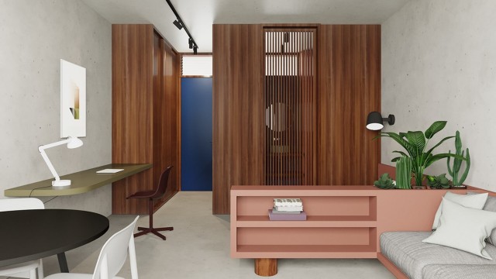In the UK, HMOs are also often required to be licensed by the local council, which means that they must meet certain standards in terms of health and safety, as well as fire safety.
Additionally, the council can enforce fines or prosecution if landlords do not comply with the regulations. It's worth noting that the regulations and laws for HMOs can vary depending on the location, so it's important to check the specific planning and licensing regulations that apply in your borough if you are planning on converting your house into an HMO.
Once a planning application for an HMO conversion is submitted, the local council will review such application and consider factors such as the impact of the HMO on the surrounding area, the number of residents, and the availability of off-street parking. The council may also take into account the local housing market, housing needs, fire safety measures, and adequate provision for waste storage and disposal.
With all HMO conversions, rules and regulations apply depending on the condition of your house and your local planning authority. The preparation and submission of planning applications for HMO conversions requires technical expertise, design skills, excellent presentation and negotiation skills as well as a keen interpretation of planning policies. As HMO architects and planning consultants experienced in property conversions, we will determine which planning rules and building regulations are applicable to your property and draw up accurate and detailed architectural drawings for HMO planning permission and HMO building regulations approval.
At Urbanist Architecture, we always endeavour to think outside the box of traditional residential and HMO space planning. Every brief is an exciting opportunity to rethink and explore new spatial possibilities and stretch our imagination, whether the HMO conversion demands extension or refurbishment. From increasing ceiling height to enhancing natural light, we will materialise your individuality and tastes without compromising quality or budget.
