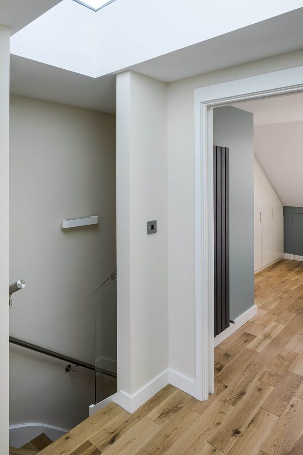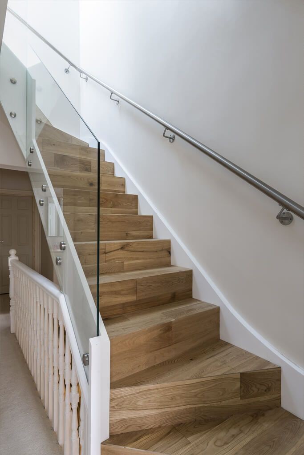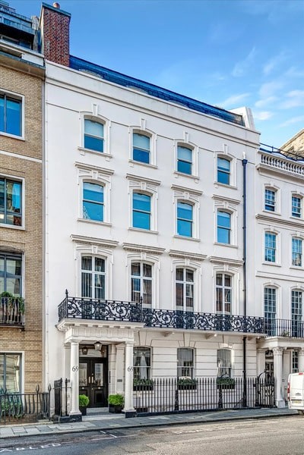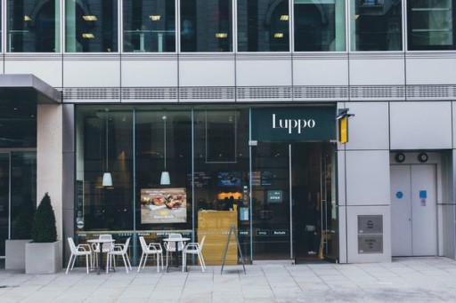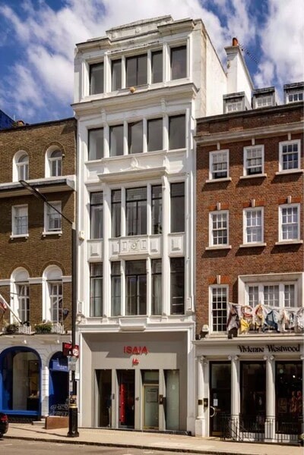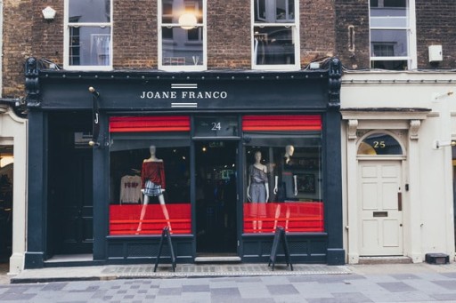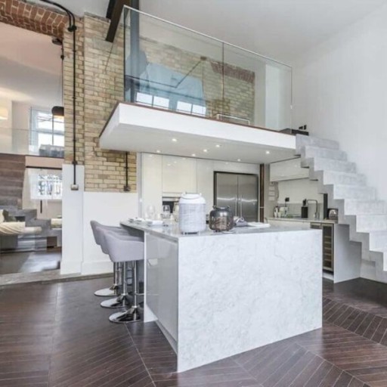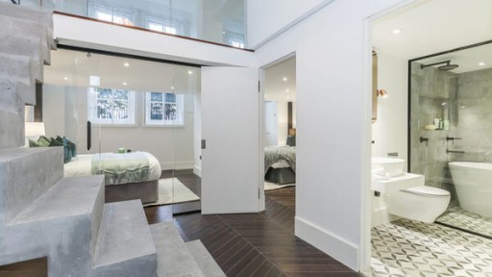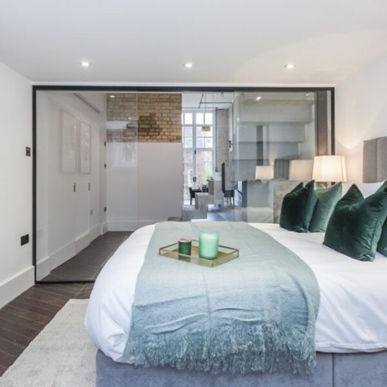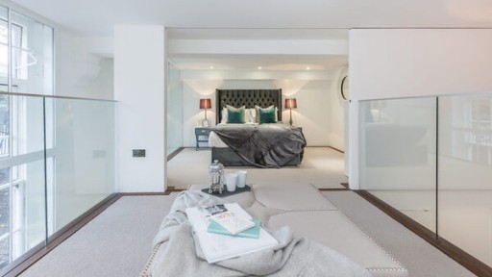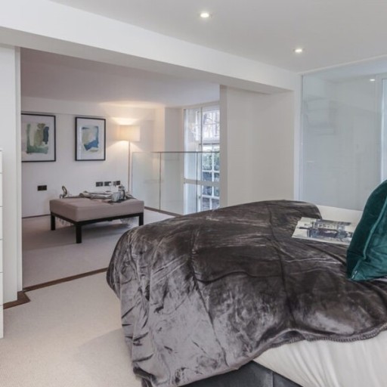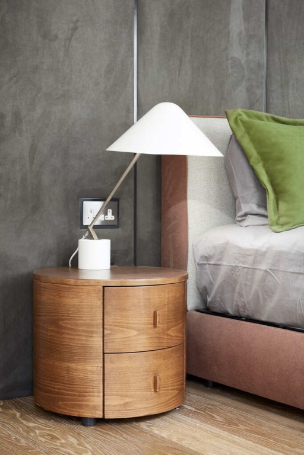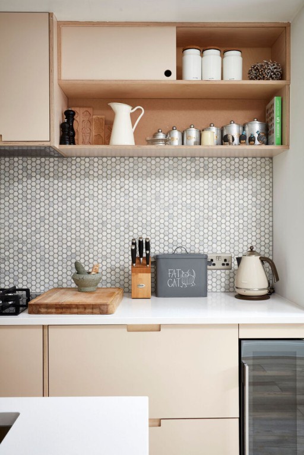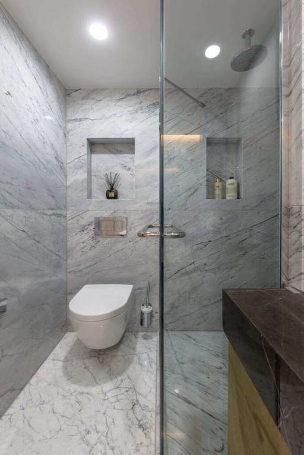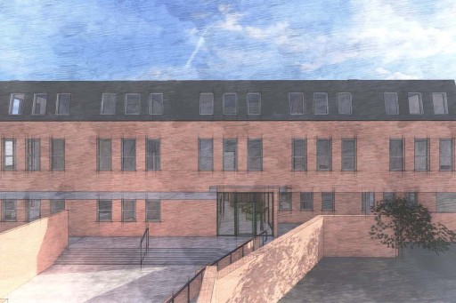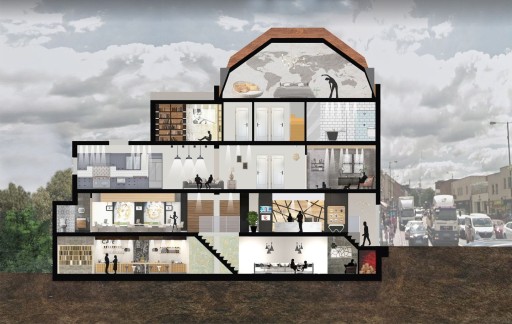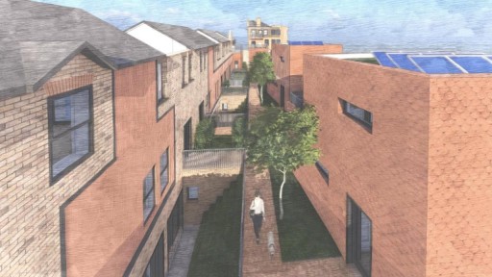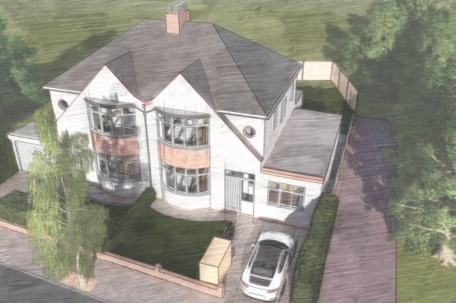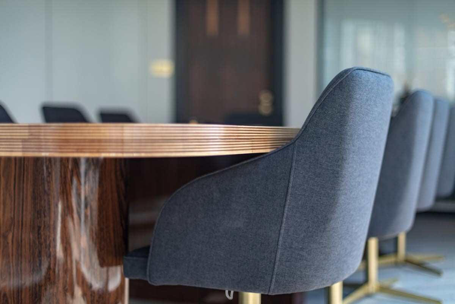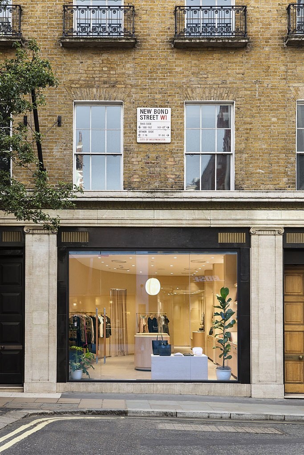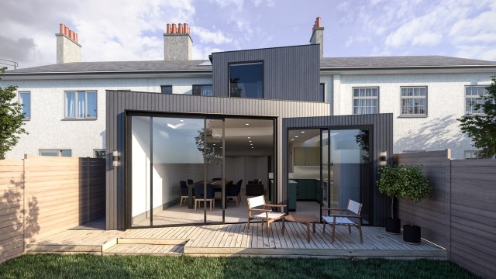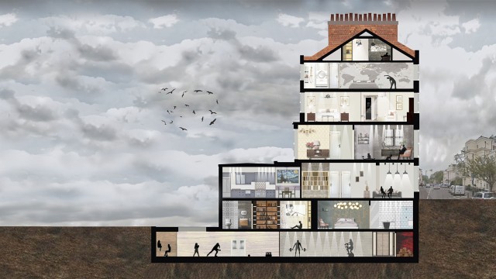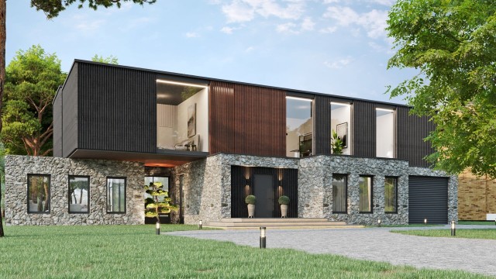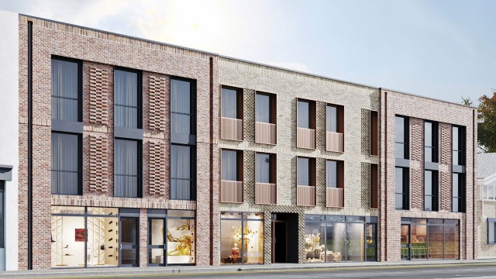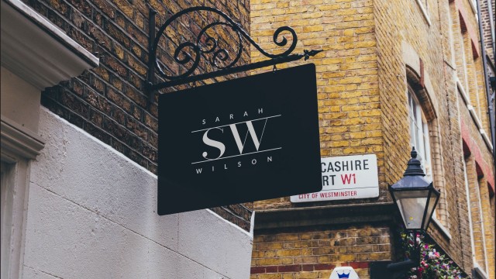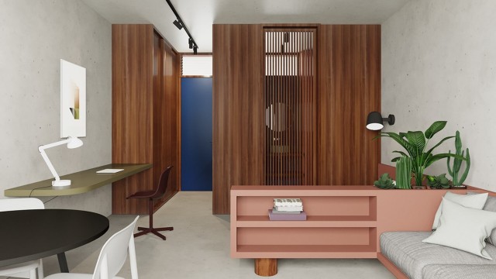Change of Use Architects
Changing the use of buildings is crucial for the economy, for the supply of homes and - it has become increasingly clear - for the planet. We need to make sure that as many of the buildings we already have in England keep in productive use.
But in a fast-changing society and a fast-changing business world, it can be hard for slow-moving planning rules to keep up. There's a good reason why, if you are looking for change of use architects, your best bet is to look for a firm that can also handle the planning side of things - like Urbanist Architecture, for instance. That's true whether you are talking about converting shops or offices to homes or homes to shops and offices, a former farm into a business site or a warehouse (B8) to Class E.
It's important to understand that an increasing number of business and other types of property have become "sui generis". This isn't - as many people understandably assume - one big use class. What it means is that each of the many different things referred to as "sui generis" is a use class of its own.
That includes pubs, large HMOs, cinemas, betting shops, takeaways, nightclubs, scrapyards, petrol stations and many more. To change the use to any of these, you will need full planning permission. To change use away from most of these, you will also need full planning permission. For this kind of work, you should work with specialist change of use architects and planning consultants.
