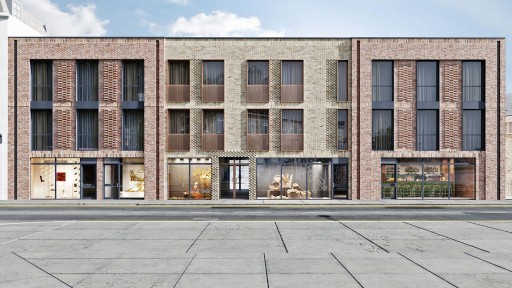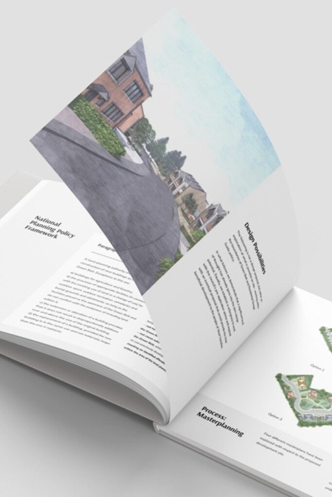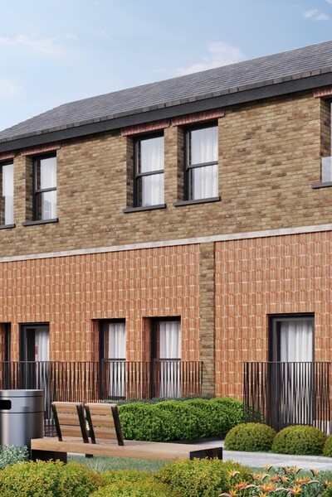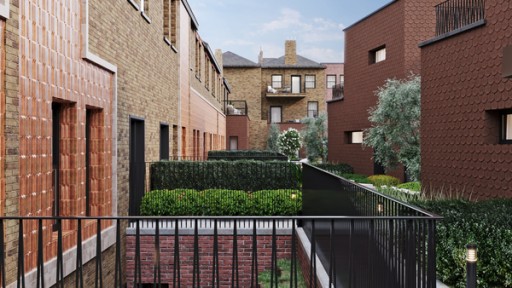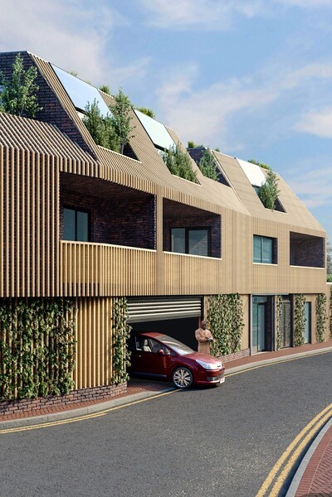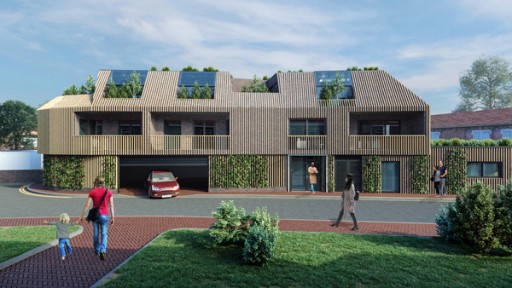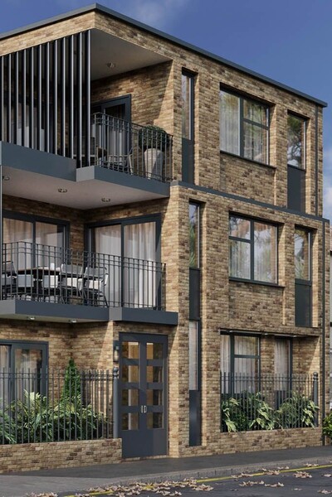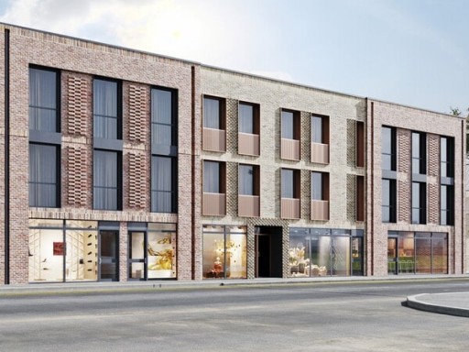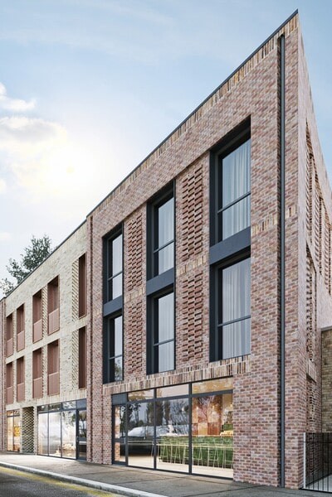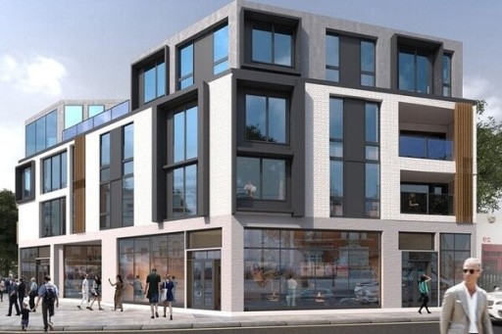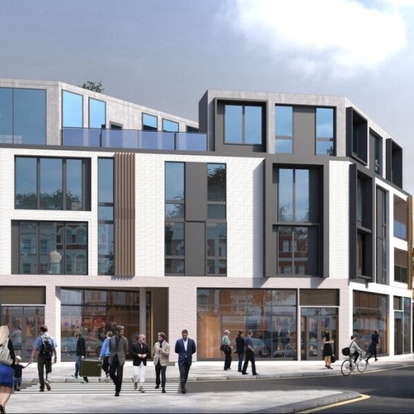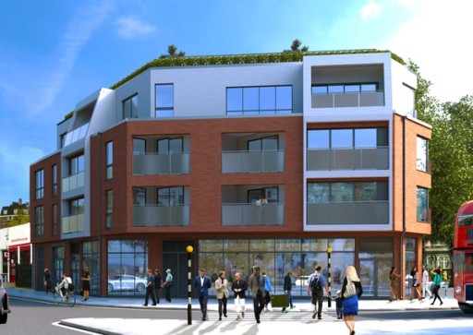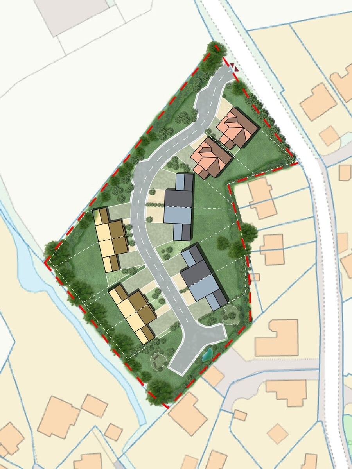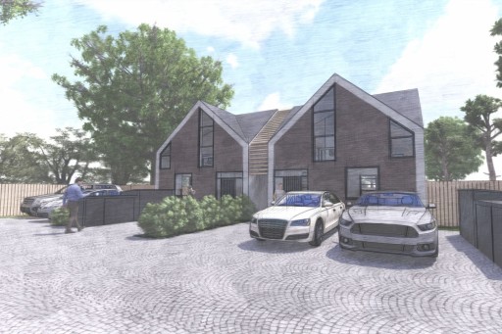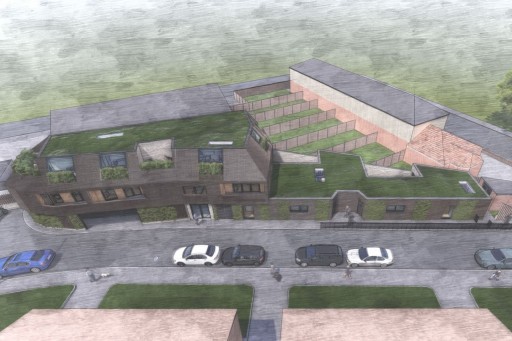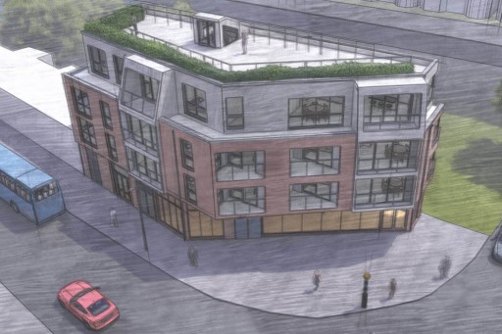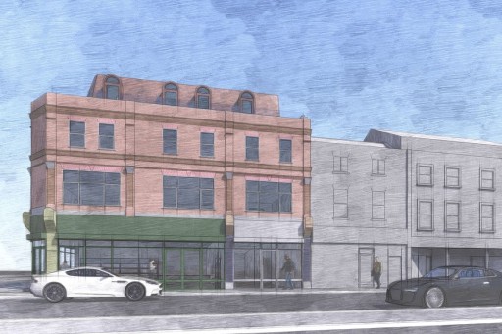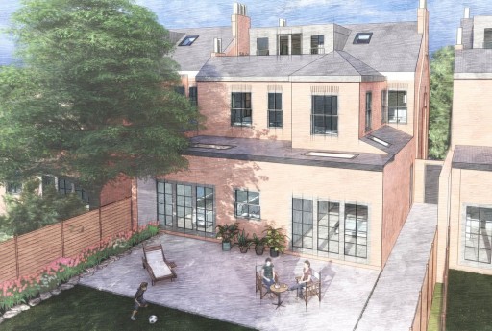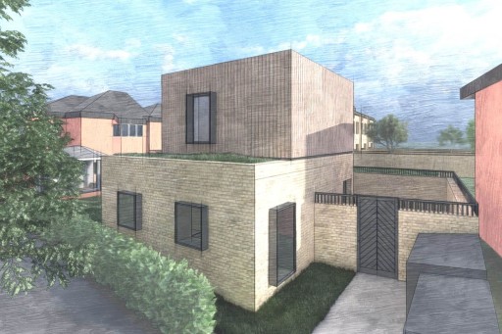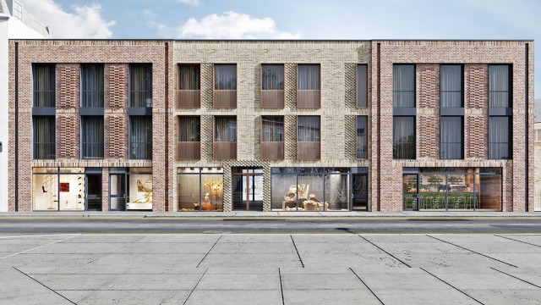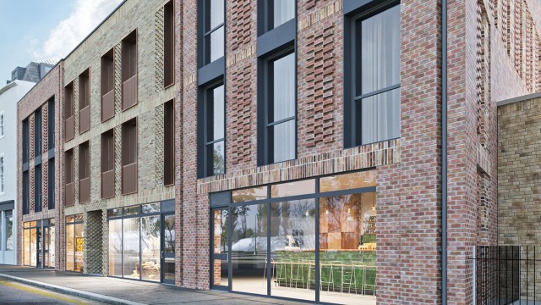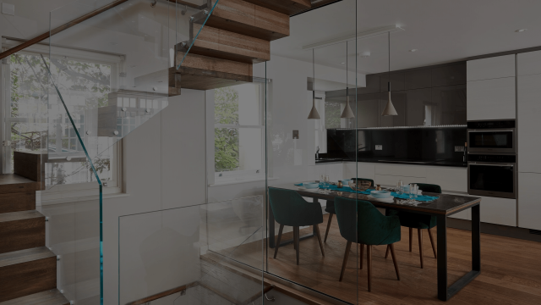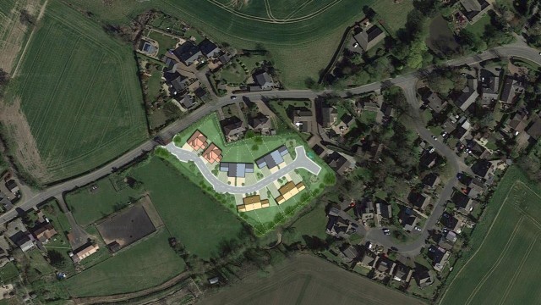Planning is complex, no one can guarantee planning permission. There are many variables in the planning system, and these variables interact in ways that mean that no one can predict the outcome of a planning application.
These realities make the task of successfully preparing a planning application incredibly challenging. In order to succeed, you need to have not only a feasible project, but also a precise, proven planning system.
As a multidisciplinary architecture and planning practice based in London, we set out an approach to this challenge that works with the realities of a complex planning system. We developed our unique approach based on practical experience – rather than just theory – while working in over 900 projects in London and across the UK.
Our unique six-step model of planning system incorporates safeguards to make sure you avoid many of the pitfalls and failings of typical planning applications. This rigorously tested system allows us to specialise in crafting creative planning application strategies for residential developments with sensitive planning conditions and restrictions.
With a dedicated focus in developing good design with our clients and seeking collaborative negotiation with planning officers, we secure planning permissions for unprecedented and quite exceptional projects.
