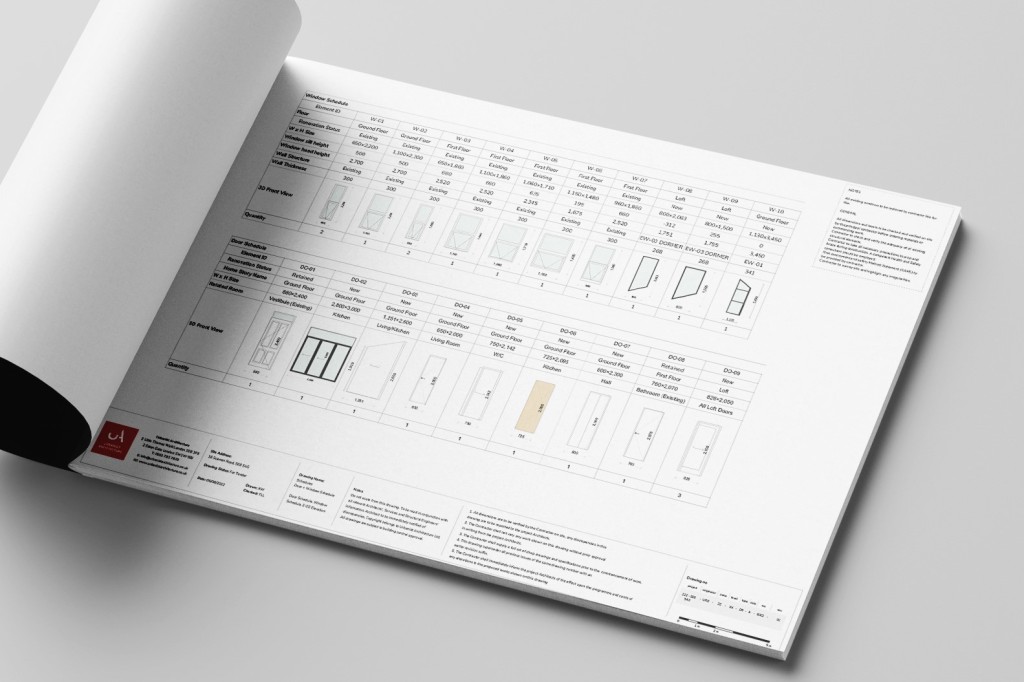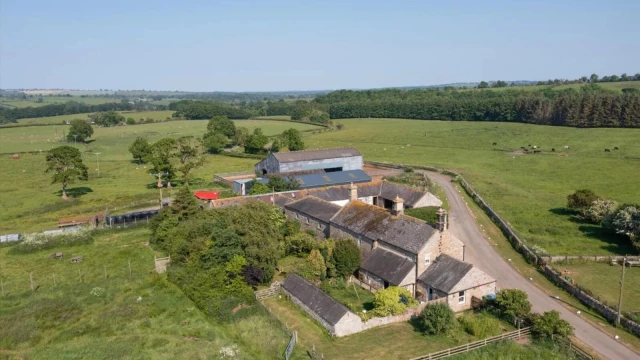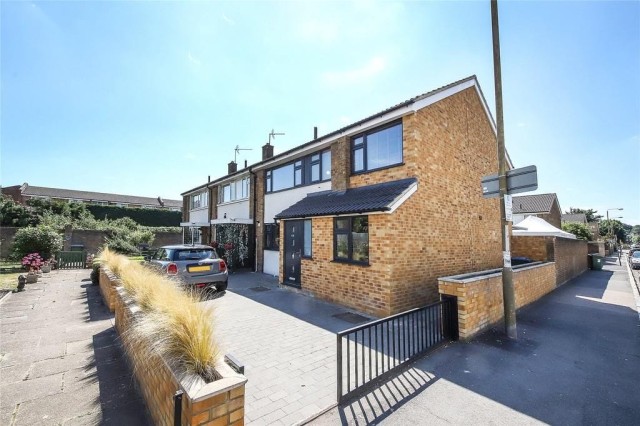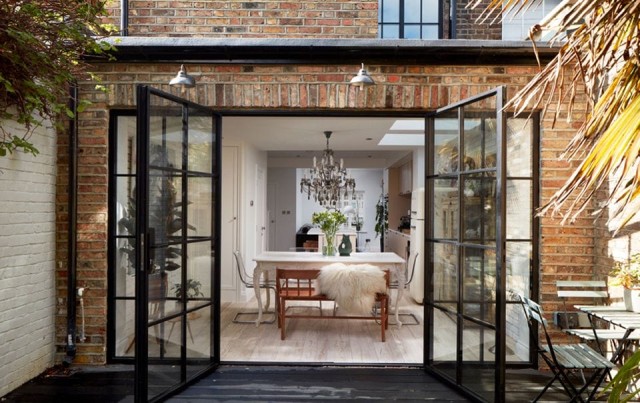Read next
The latest news, updates and expert views for ambitious, high-achieving and purpose-driven homeowners and property entrepreneurs.


As a property owner, landlord, or developer, you know the value of underused space. But did you know you can convert the upper floors of commercial units into flats without needing full planning permission?
Thanks to Class G permitted development rights, it's possible to convert the upper floors of shops and offices into two residential flats – quickly, legally, and with far less red tape.
But while Class G opens up real opportunities, it's certainly not a free pass to do whatever you like. From eligibility criteria and prior approval requirements to space standards and Article 4 Directions, there are several key details you’ll need to get right if you want your conversion to succeed.
In this guide, we’ll walk you through exactly how Class G works in practice: what qualifies, how to apply, and when it makes sense to use this route over others - like Class MA or a full planning application.
Let's start.
Class G allows property owners to convert the upper floors of a commercial building into up to two self-contained flats - without needing full planning permission. Specifically, the right allows for the change of use of the space above a commercial unit to create up to two residential flats.
As set out in the Town and Country Planning (General Permitted Development) Order, Class G permitted development rights primarily cover the change of use. While the right covers minor associated works, be aware that any significant external alterations will almost certainly require a separate full planning application to ensure the design respects the character of the area.
Crucially, Class G is a mixed-use right, not a route to a full residential building. The ground floor must remain in commercial use - whether that's Class E premises (shops, restaurants, cafés, offices, banks, estate agents, gyms, medical clinics, nurseries, hairdressers, funeral directors, dry cleaners, light industrial units, research and development facilities), betting offices, or payday loan shops - while the space above can be adapted for residential living.
Each flat must function as a standard dwelling for either a single person, a family, or up to six residents living as a single household (including care arrangements).
If you're looking to unlock extra value from a high street property or make better use of underused space, Class G can be a practical and efficient option.

Class G applies to buildings with a commercial use on the ground floor - typically shops, offices, or service-based businesses - and unused or underused space above.
To qualify, the ground floor must fall within Use Class E (shops, restaurants, cafés, offices, banks, estate agents, gyms, medical clinics, nurseries, hairdressers, funeral directors, dry cleaners, light industrial units, research and development facilities). Class G permits the creation of up to two flats above these uses, as well as above betting offices or payday loan shops.
Unlike some other permitted development rights, there is no “historic date-stamp” for eligibility - the building simply needs to have a qualifying commercial use at ground floor level at the time of conversion.
In practice, this means many high street shops with vacant upper floors, corner retail units, and offices with unused space above could benefit. A modest residential conversion in such locations can complement the commercial use and help bring life back into town centres.
Class G permits the change of use through Class G permitted development from commercial to mixed-use comprising the existing commercial use and up to two residential flats above.
Although it offers a simplified way to convert the upper floors of commercial buildings into residential flats, it’s not a blanket permission. There are a few key limitations and a formal process you’ll need to follow.
First, you can only create up to two self-contained flats under Class G. If you want to create more units, you’ll need to apply for full planning permission.
Second, although it falls under permitted development, Class G still requires a prior approval application. This allows the local planning authority to assess:
Crucially, the prior approval process for Class G is limited to these specific technical matters. The council cannot use it to refuse the principle of the conversion, provided you meet all the criteria.
However, if your project includes external changes, such as the provision of the private balconies or proposed alterations to the shop fronts, the council will assess their impact. Any proposed elevational treatment must be carefully considered to ensure it is in keeping with the character of the area and has no impact upon the locally listed buildings within the vicinity.
You’ll need to submit basic supporting documents, including proposed layout drawings, a transport statement, and (where applicable) a flood risk or contamination assessment. Unlike a full planning application, the council won’t typically assess design details unless you’re making external changes. This makes the process faster and less expensive in most cases.
Unlike many other permitted development rights, Class G still applies in conservation areas, National Parks, and Areas of Outstanding Natural Beauty (AONBs). It can even apply to a listed building. However, this is a critical distinction: Class G only grants planning permission for the change of use; it does not grant Listed Building Consent.
Any internal or external works affecting the special character of a listed building will require a separate Listed Building Consent application, which is a highly detailed process.
Furthermore, local councils can use an Article 4 Direction to remove Class G rights in specific areas, so you must always check their policies and maps before proceeding.
Finally, and most importantly, the ground floor must remain in commercial use; if the building has a display window at ground-floor level, no part of the ground floor may be used as a flat.
Don’t forget: Class G is strictly for mixed-use developments. If you're looking to convert the entire building to residential, you'll need to consider Class MA or a full planning route.

Class G presents a valuable opportunity for property owners and small developers to add residential units without the complications of a full planning application.
The primary benefit is speed: you don’t need to go through the full planning route, which means fewer delays and lower upfront costs. This makes it especially attractive for landlords and investors who want to maximise their returns quickly.
Beyond the administrative simplicity, Class G can significantly improve the rental yield of a property. By converting underused upper floors into flats, owners can create an additional income stream while continuing to operate or lease out the commercial space below.
This mixed-use model also aligns well with the long-term goals of many local authorities, as it helps retain activity on the high street while introducing new housing. In uncertain markets, a property that offers both commercial and residential income is a safer, more diversified investment.
Under the current planning fee regime in England (as updated in April 2025), a Class G mixed‑use conversion of up to two flats above a commercial unit requires a Prior Approval application, which costs:
That means a simple two‑flat conversion under Class G typically costs around £490 in total statutory fees.
However, if your scheme involves building operations (e.g., structural alterations), the fee for those can double - rising to £516 per flat. Always check whether your project triggers that higher fee bracket.
On top of statutory fees, many developers choose to invest in pre-application advice from their local planning authority. Those fees vary - typically between £340–£1,000+ depending on the complexity and whether the site falls in a conservation area.
Professional fees for your architect and town planner sit outside the statutory fees. These vary by practice and brief — reflecting their expertise, experience and creative input, as well as the complexity of the site and the level of design/detail you commission.
Yes, you’ll find dozens of cheap architectural drawing providers; however, many rely on generic templates and tend to have low success rates and weak technical coordination. The apparent savings can quickly evaporate in refusals, redesign costs and programme delays, so make sure you appoint an experienced team of architects and town planners with a demonstrable Class G track record and make the right investment from day one.

This is where a Class G project requires careful expert handling. The permitted development right gives you permission for the change of use, but it does not automatically cover the physical building works, known as "operational development", needed to make the flats habitable.
The crucial question is whether these works have a material effect on the external appearance of the building.
All internal changes, like adding partition walls, new plumbing, or wiring, are considered part of the conversion and do not require a separate application.
This is more complex. While very minor works that don't materially alter the building's appearance might be considered ancillary to the change of use, most external alterations will require a separate planning application. This is because they are judged on their own merits, especially in sensitive locations.
In other words, while Class G covers minor works, it does not grant a free pass for major external changes. Any proposal involving significant alterations will likely need its own full planning application, where the impact on the area's character and appearance will be assessed.
As a rule of thumb, you should assume you will need a full planning application for works such as:
The council will assess these changes based on their design and their impact on the character of the area. In conservation areas or on buildings with a distinct architectural style, any changes must not have a significant effect on heritage assets and must retain the historic characteristics of the built form.
Therefore, the most robust strategy is to plan for a parallel full planning application for any external works alongside your Class G prior approval application. Factoring this into your project timeline and budget from day one is vital to avoid unexpected costs and delays.
Yes, absolutely. While Class G is a permitted development right, it does not exempt you from meeting fundamental standards for quality and space. Any new home created in England, whether through permitted development or a full planning application, must comply with the minimum space standards.
This means there is no condition or restriction on the floor area being removed; rather, a minimum standard is imposed. For example, a new one-bedroom, one-person flat must have a minimum internal floor area of 37 square metres. A two-bedroom, three-person flat must be at least 61 square metres.
As residential architects delivering projects in London and all over the UK, we believe that high quality residential accommodation standards are paramount. We are firmly against creating units that are cramped, poorly lit, or substandard in any way. Our commitment is to design new residential units that not only meet but exceed minimum requirements, ensuring excellent natural light, generous proportions, and thoughtful layouts that create genuine homes rather than mere conversions.
This philosophy is essential because your prior approval application must include floor plans that clearly demonstrate compliance with high standards. Failing to design flats that meet is a guaranteed reason for refusal and a common mistake made by inexperienced developers. It's not enough to simply convert the space into two residential flats; they must be high-quality, legally compliant homes that people genuinely want to live in

Despite its simplicity, Class G is not without its risks. One of the most common mistakes is assuming you can convert the entire building into flats. You can't. If your intention is full residential conversion, you'll need to explore other options, such as Class MA or a traditional planning application.
Another common and costly mistake is overlooking an Article 4 Direction. These are planning tools used by local authorities to withdraw permitted development rights in certain areas. If your property is in an Article 4 area that restricts Class G, your permitted development rights are removed, and you will need full planning permission.
Then there are the technical details: fire safety, acoustic separation between units, natural light, and private access. These may not be the focus of the prior approval process, but they are essential for Building Regulations sign-off - and ultimately, for creating livable, legal homes.
Perhaps the most significant pitfall is ignoring building regulations until after prior approval is granted. Creating safe, habitable dwellings involves strict rules on fire safety (especially safe escape routes from upper floors), acoustic separation between flats and the commercial unit below, and ventilation.
These requirements can have major structural and financial implications. A design that looks good on a planning drawing may be impossible to build compliantly. The drawings for building regulations must demonstrate compliance with these technical requirements, which often necessitate design changes that could have been avoided with early coordination. That's precisely why you want chartered architects who see the bigger picture and can work on your planning strategy and building regulations compliance hand-in-hand from day one.
Finally, don't forget the practical needs of future residents. A common oversight is the failure to include adequate amenities like secure cycle storage or dedicated bin storage. While not always a primary focus of the Class G prior approval, these elements are often required by local policy and are essential for creating a high-quality, functional development that will attract tenants.
Class G and Class MA are often confused, but they serve very different purposes. As we’ve made clear, Class G is about creating a small number of flats (two max.) above a commercial unit, while keeping the ground floor in commercial use.
It’s a way to introduce residential space while maintaining the mixed-use character of a property, and is especially useful for landlords and shopowners who want to add value without disrupting the commercial activity below.
Class MA, by contrast, allows for the full conversion of a building from commercial to residential. It’s often used for turning offices or shops into entire blocks of flats, particularly in areas where the commercial use is no longer viable.
While Class MA provides more flexibility in terms of scale and layout, it typically involves more complex planning considerations and is often subject to tighter scrutiny - especially in town centres and protected areas.
In short, Class G is ideal for modest, low-risk conversions that retain the commercial use and create a maximum of two flats, while Class MA is better suited for larger projects where a complete change of use is desired.

Whether Class G is the right route for your project depends entirely on your goals and the context of the site. It’s a strong fit for shopowners looking to make better use of their upper floors, for landlords who want to boost rental income without losing their commercial tenant, and for developers seeking to add value to a property without taking on a full planning application.
However, Class G may not be appropriate in every case.
If you’re aiming to convert the entire building into residential use, this route won’t work. The same applies if your property is in a protected area or subject to an Article 4 Direction, where permitted development rights have been removed.
And in boroughs with detailed space or design standards, your development will still need to comply with those local requirements, even under permitted development. Ultimately, the key is to understand both the opportunities and the constraints before committing to this route.
Before you start on a Class G application, you'll want to do your homework first. Check your local planning policies and see if there are any Article 4 Directions that might affect your site.
Yes, prior approval is easier than full planning permission, but you still need to tick all the boxes - minimum housing standards, fire safety, soundproofing, the works. It's a streamlined process, not a free pass.
The golden rule in planning?
Preparation is everything. You need solid design work, proper planning drawings, and a real grasp of what the regulations actually require. Getting the right team of architects and planning consultants involved early on will help you put together an application that's bulletproof and won't get bounced back for silly mistakes.
Don't let Class G's reputation as the 'easy option' fool you. Sure, it's more straightforward on paper, but your development still needs to be properly designed and legally compliant. Cut corners at your peril.

At Urbanist Architecture, we’ve helped numerous clients successfully navigate the Class G process - from feasibility assessments and planning drawings to submitting prior approval applications that meet both national and local policy requirements.
Whether you’re a shopowner looking to unlock unused upper floors, a landlord hoping to improve rental yield, or a developer exploring permitted development opportunities, we’ll guide you through every step of the process.
We’ll ensure your proposal is fully compliant with Class G conditions, meets minimum space standards, and stands the best possible chance of approval.
And if Class G turns out not to be the right fit, we’ll help you explore other options - such as Class MA or a full planning application - to make the most of your site’s potential.
Thinking about a Class G conversion? Get in touch to book a consultation and find out how we can help.

Nicole I. Guler BA(Hons), MSc, MRTPI is a chartered town planner and director who leads our planning team. She specialises in complex projects — from listed buildings to urban sites and Green Belt plots — and has a strong track record of success at planning appeals.
We look forward to learning how we can help you. Simply fill in the form below and someone on our team will respond to you at the earliest opportunity.
The latest news, updates and expert views for ambitious, high-achieving and purpose-driven homeowners and property entrepreneurs.
The latest news, updates and expert views for ambitious, high-achieving and purpose-driven homeowners and property entrepreneurs.










We specialise in crafting creative design and planning strategies to unlock the hidden potential of developments, secure planning permission and deliver imaginative projects on tricky sites
Write us a message