Read next
The latest news, updates and expert views for ambitious, high-achieving and purpose-driven homeowners and property entrepreneurs.


So here you are on an architect’s website, which means it is very likely that you are thinking about building something: a kitchen extension, the renovation of a listed building, your dream home, or maybe you want to construct several blocks of flats as a property investment.
Whatever the scale of your project, we’re going to bet one of the questions you have on your mind is: how much does it cost to hire an architect?
Once upon a time, there would have been an easy way to answer the question of how much are architects fees: the Royal Institute of British Architects (RIBA) had a scale of fees, which all reputable architects charged. This enabled clients to choose an architect on the basis of expertise and availability rather than price.
Architect costs were calculated according to the size and complexity of the project, and calculated as a percentage of the construction cost. The fee scales were mandatory until 1982, advisory until 1992 and abolished in 2009.
But there was a big drawback: it made it impossible for architects to decide to set lower fees and to offer better deals. So hiring an architect now might seem a little more confusing than it was in the 1970s, but you have a good chance of getting better value for money – if you do your homework.
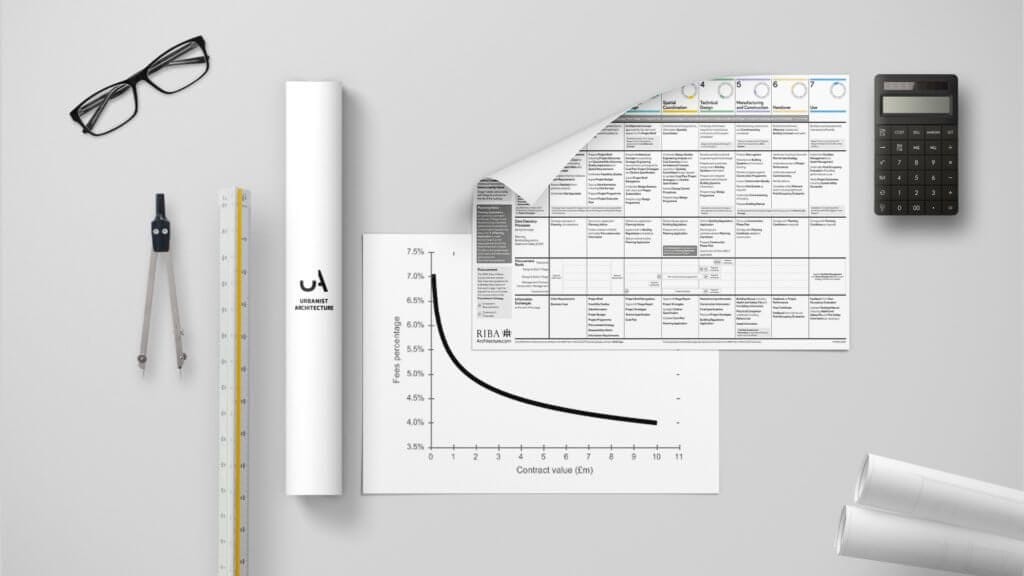
One reason this isn’t a simple question is there are different ways that architects can charge for their work, and many firms use all three, depending on the task. So architects can charge you:

You’ve probably figured something out: in theory, if the time spent on a project turns out to be more than the architects anticipated, with hourly rates, a client pays more.
And if the total project turns out to be more complicated and costly and the architect is on a percentage, the client pays more. But if an architect is charging fixed architect fees, then they bear the pain.
But although these all seem like very different ways of working out payment, they can be connected.
For instance, for small-to-medium residential projects, the firm actually still might be thinking in terms of billable hours, so the fixed fee might be based on an estimate of how many hours it normally takes them to complete that type of work.
But do bear in mind that is just one of the factors that firms use to decide their fees.
If you work with an architect from start to completion of your works, your architects may charge you by all three methods: a fixed fee up to the submission of your planning application, and by percentage and hourly rates for later parts of the process.
So far, so not simple. Indeed, at this point, we could just say: “How much you pay in architect costs in the UK will depend on what you want to do and who you hire.”
But that probably wouldn’t be very helpful to you, so we’re going to break down some of the many different tasks that architects can charge fees for, before giving some examples of possible charges for particular kinds of project. Read on to end up with a clearer idea of how much getting your extension or house designed will cost.
(Note: These figures are based on the average cost of an architect in London and the south-east – some firms in other parts of the UK may have lower rates).
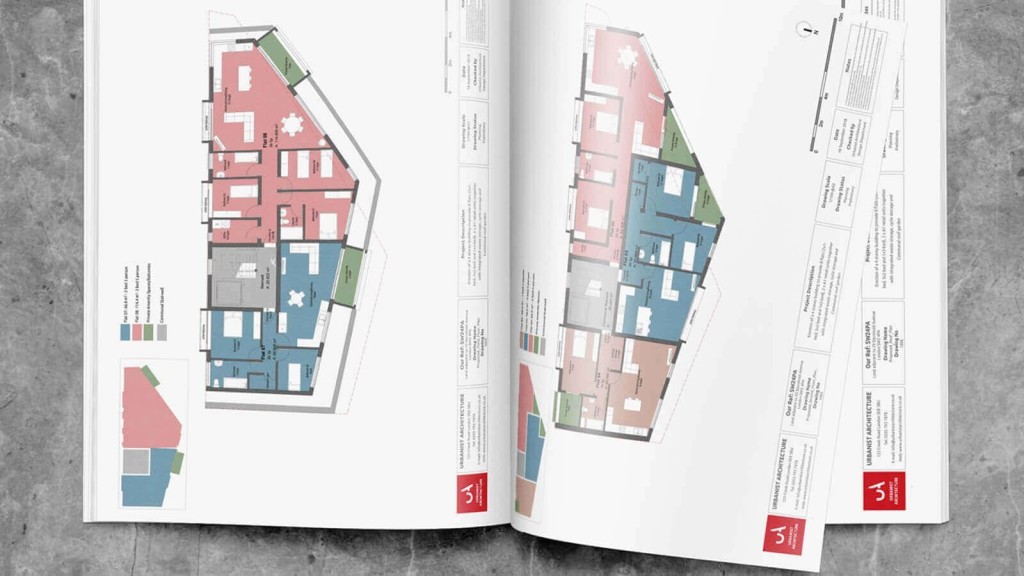
We often come across the idea that what a residential architect does is simply draw your floor plans and elevations. And, yes, architects do those drawings.
However, it’s better to think about drawings as the result of all the work an architect does for you, rather than being the work itself. Architects make design decisions to add value to a site, secure necessary statutory consents and reduce risk in the construction process, as well as providing creative input and advice.
Based on all of that work done in collaboration with you, they then draw up the floor plans, elevations and visualisations you will need for planning applications, building control approval and for your builders to use for construction.
Purely as an indication, here is a guide to what architects will charge for drawings at different stages of a project:
In addition to drawing up your plans, your architect will play an important role in:
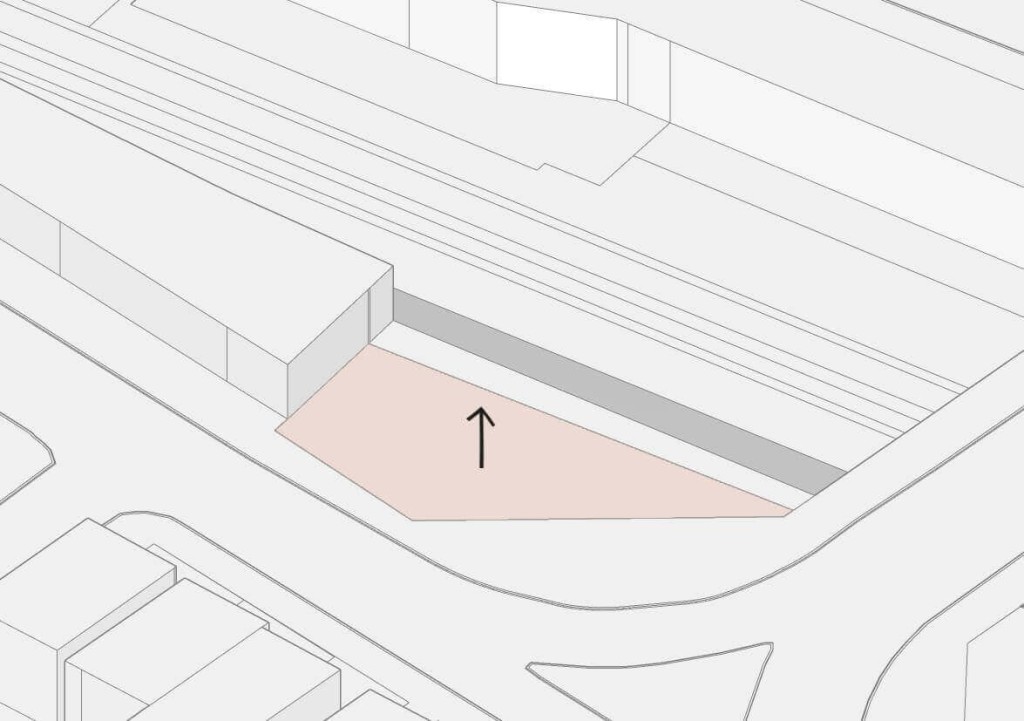
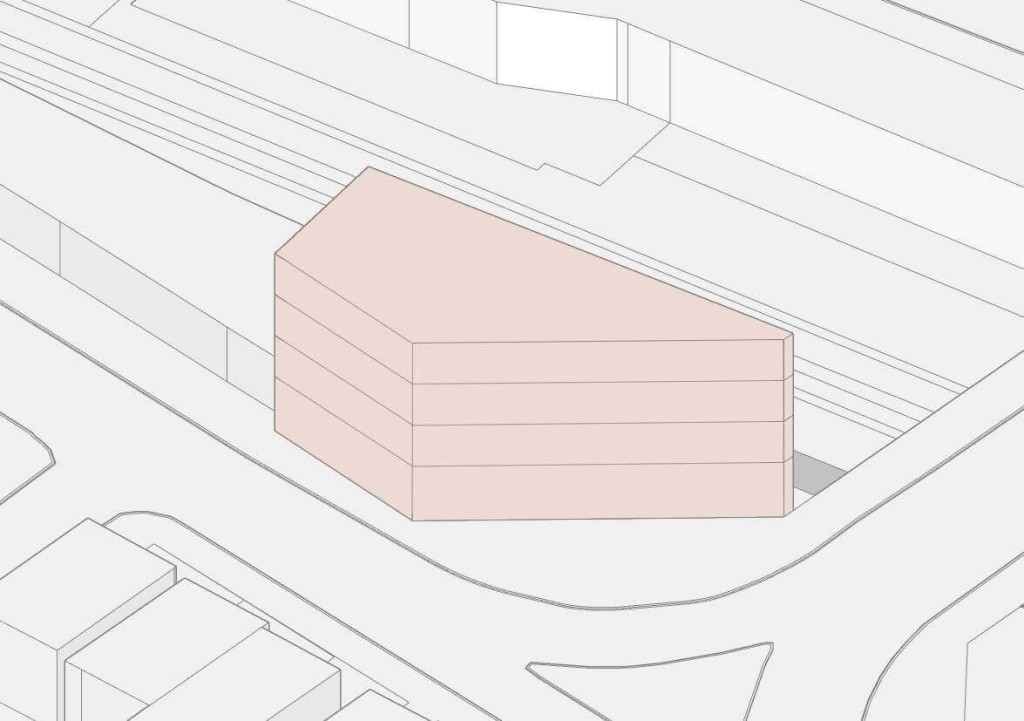
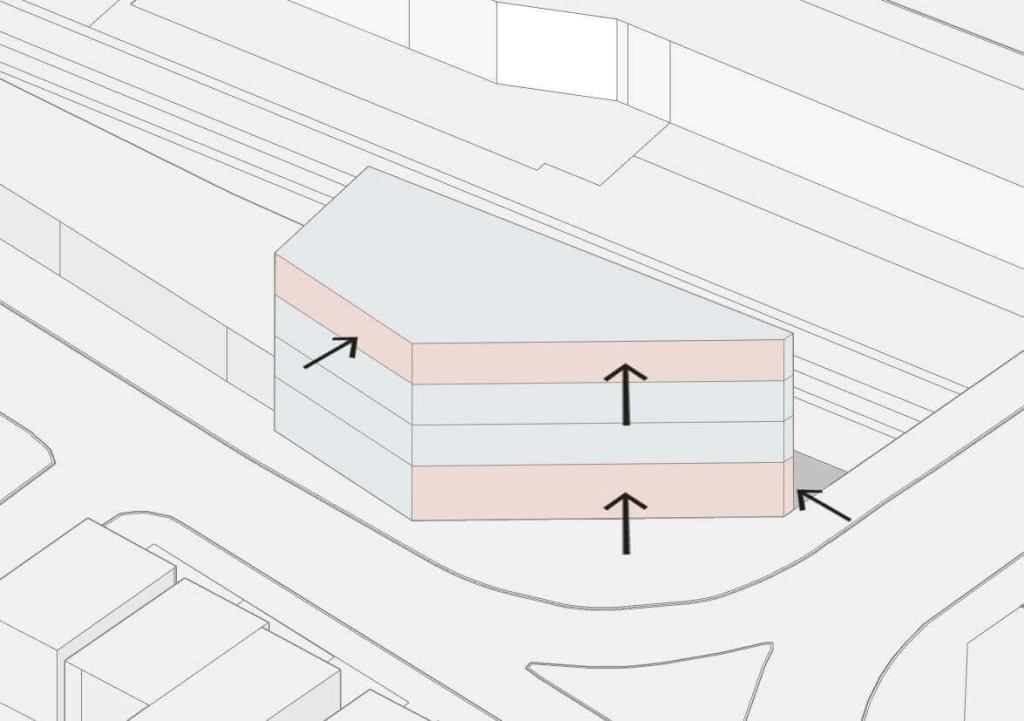
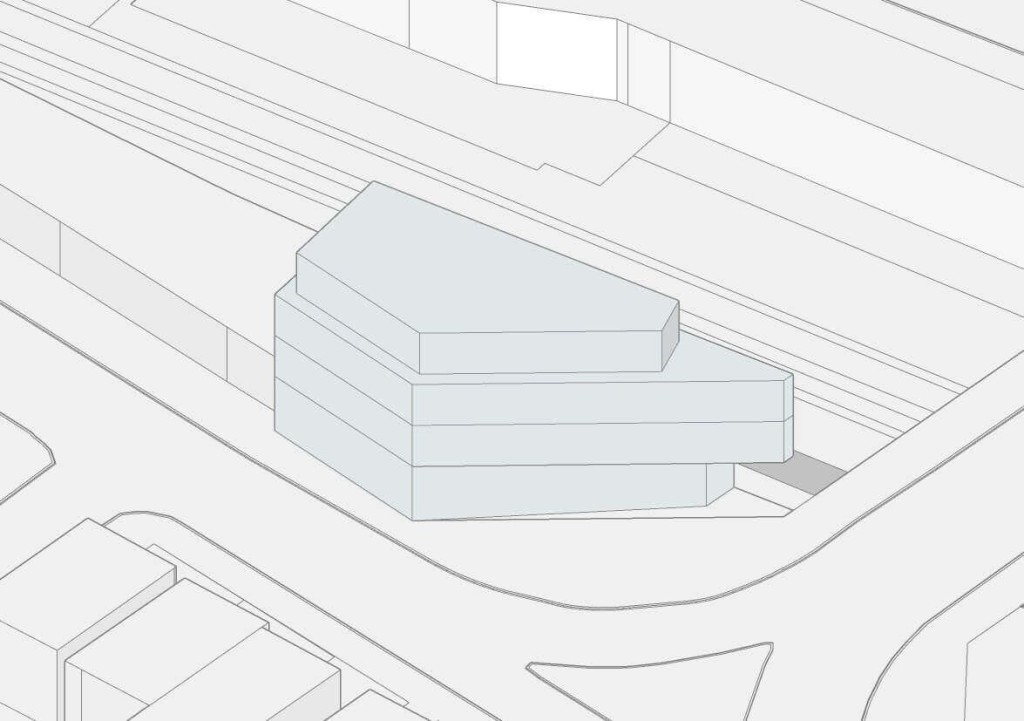
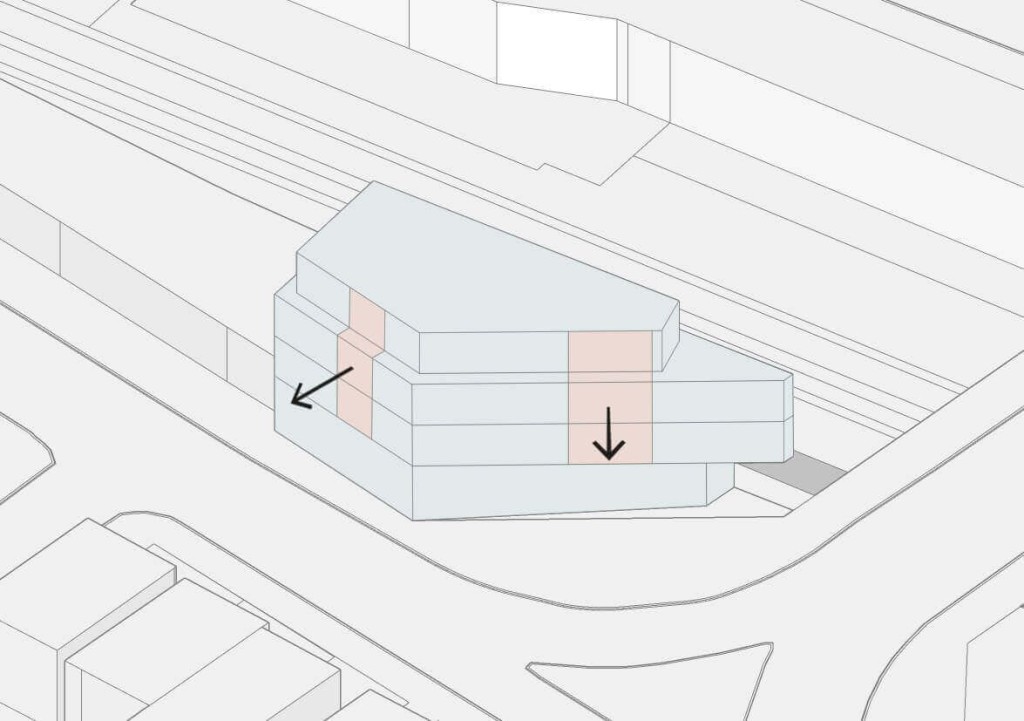
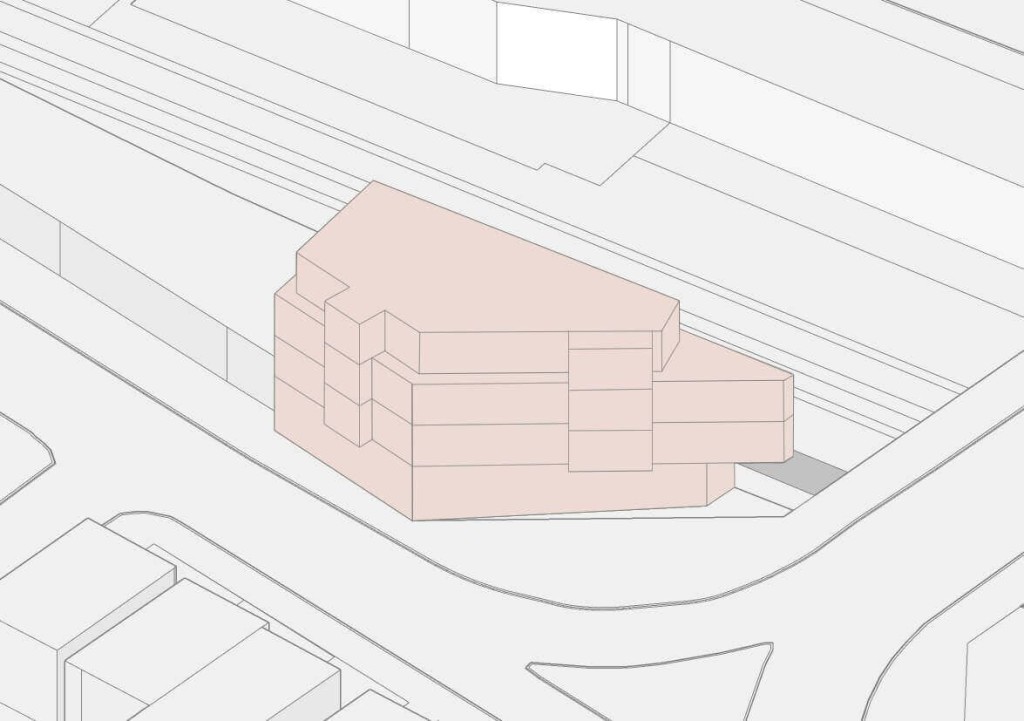
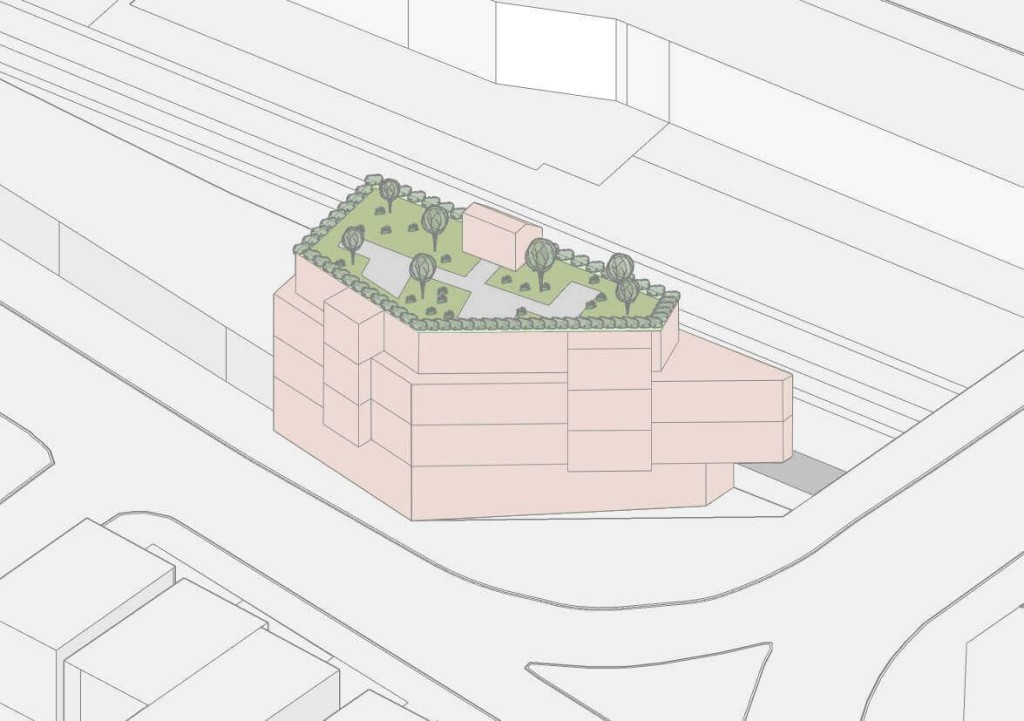
Perhaps the most important question you will ever ask an architect is: “Is what I want to do even possible?’ And it’s the question you need an honest answer to, so you need to be very careful who you ask it to.
That’s why we recommend only working with RIBA-chartered architects, who have a code of conduct to follow.
A feasibility assessment will look at your site and whether it is suitable for what you want to build or change on it and whether you need planning permission or Listed Building Consent.
If your project is building flats to rent or sell, or you want to convert a property into a house in multiple occupation (HMO), the assessment will look at whether you are likely to make the profits you want.

Many projects will need planning permission, and you will need good-quality designs to get approval. Some firms – like Urbanist Architecture – have chartered town planners on staff, who handle the whole of the planning application process for you, making it as painless as possible.
Seeking planning permission should never be treated as a box-ticking exercise, so be wary of anyone offering “drawings to get you through planning” rather than expert advice looking at all aspects of the situation. Navigating the complex world of planning may be daunting but check out our free ebook here to gain insight prior to embarking on this journey.
Please note that the architects' fees for the preparation and handling of your planning application generally does not include the actual fee of the application which is requested by the council upon submission.

Something that confuses a lot of people is the difference between planning permission and building regulations approval.
If you have a look at online forums or social media, you will find a lot of people who are hopping mad because after they got planning permission, they find they have to shell out for drawings to get building regulations approval too.
Put in the most simplistic way, planning permission is to do with whether your local authority thinks that you are suggesting constructing the right kind of building in the right kind of place.
For example, a pretty brick house in a street of pretty brick houses rather than a semi-detached house in an industrial estate or a cement factory in a suburban street.
Building regs assess whether your proposed building is safe, whether it is energy efficient, and whether it is accessible for people of limited mobility. Once you understand that, you will understand why accurate and precise drawings for building regulations are so important, and why the cost of having your architect do them is often more than people with no previous experience of construction expect.

Now we’re getting closer to the bit where there are actually people in hard hats putting in joists and laying bricks.
If you’re using the ‘traditional procurement’ method, then at this point your architect prepares the drawings, specifications and work item lists (the “Tender Package”) you use – or they use on your behalf – to select a builder through the tendering process. And construction drawings are what they sound like – the plans the builder will use to build the actual building.

Once the building starts, you might expect that architects play a smaller role. But they can have a role making sure that the builders are building what they are meant to build.
They can also make sure you are using an appropriate contract with the builder and that the progress and payments are according to the contract. It’s a sensible step to take to avoid headaches and last-minute panics.
If you’re not going to be overseeing the project yourself, and you don’t have a builder who you know and trust, you can hire your architect to look after the project management. This means that they can run the tender process for you, and oversee the work done by builders and subcontractors.
If you have an ambitious design or the details of how your building will look or work are very important to you, you could consider having your architect on hand to guarantee that the vision becomes reality.

For a large extension in London, you’re unlikely to pay less than £5,000 for all the work (including the evolution of the design) it takes to get you as far as your planning application if you’re using a chartered architect – and will probably end up paying the same if you use a ‘cheaper’ option when everything is taken into account (see hidden costs, below).
Drawings for building regulations and making the design ready for the building contractor will probably start from £7,000. But, again, exactly how much you are paying here will depend on how detailed and intricate aspects of the design, such as the joinery, are.
If your architect is handling your project management, this will probably be a percentage of the construction cost: eg, 7% of £100,000 equals £7,000.
From start to finish, the full service would come to roughly: £20,000 to £40,000+VAT cost of architect for an extension.
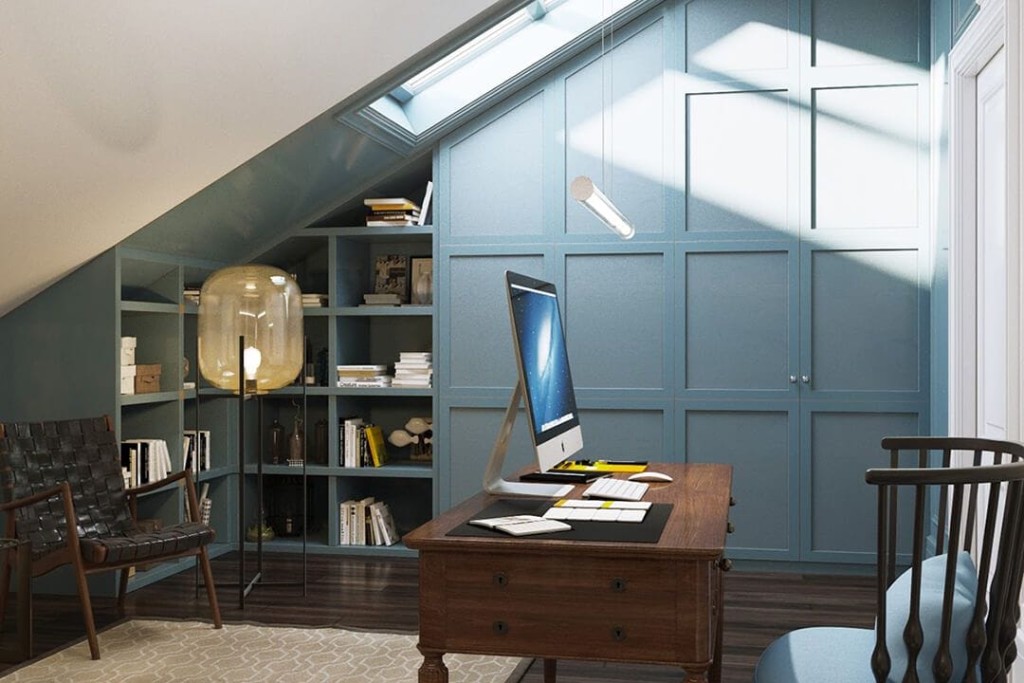
For a loft conversion, the typical architect fees depend on how big you’re going to go. If you can get it done without needing planning permission, that will cut costs.
If, on the other hand, you are going for an L-shaped dormer or mansard roof, you should factor in £6,000 to get you to planning and a further £7,000 to £10,000 on the tender package to get it ready to build. With the architect as project manager, that would take you from £10,000 to £30,000+VAT.
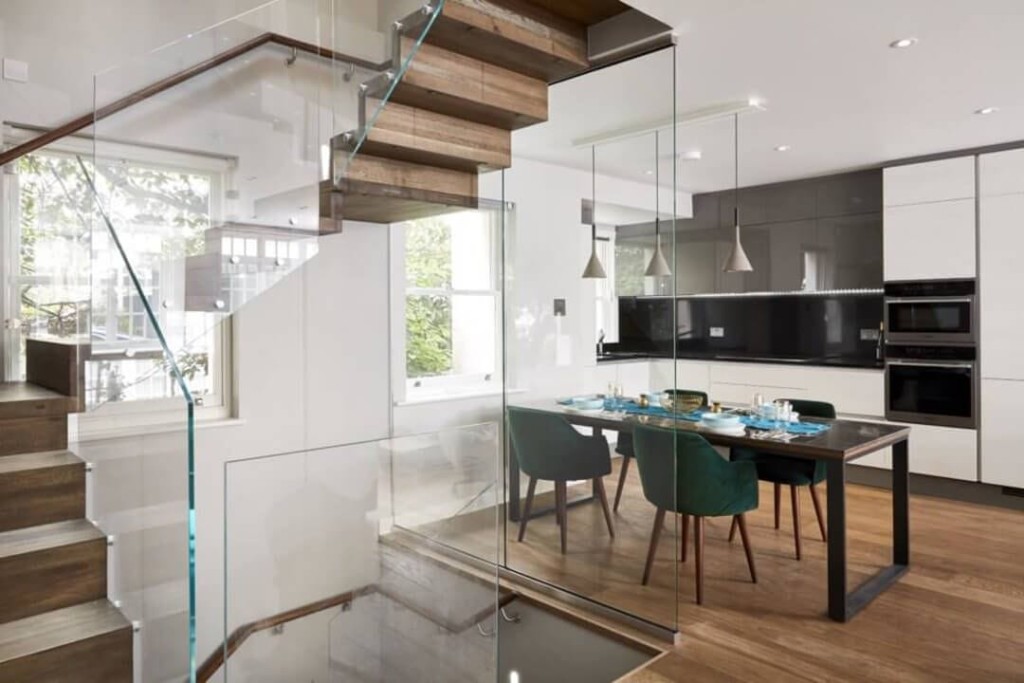
Before we answer this question, we have one for you: is your property a listed building? In which case, you will need to get listed building consent to make any changes.
You will have to get planning advice from a firm that has experience with this kind of project , otherwise you run the risk of serious legal problems.
For extensive renovations including substantial changes to layouts, significant structural works, re-plumbing, re-wiring and full redecoration, we recommend allowing at least £10,000 for architectural fees.
For areas of less internal renovation not requiring significant layout changes or substantial structural works, but requiring full redecoration, re-plumbing and rewiring, we recommend allowing at least £7,500 for architectural fees.
If areas only need minor renovation such as re-plastering, and painting, installing new floor finishes and minor electrical and plumbing modifications, we recommend allowing at least £5,000 for architectural fees.
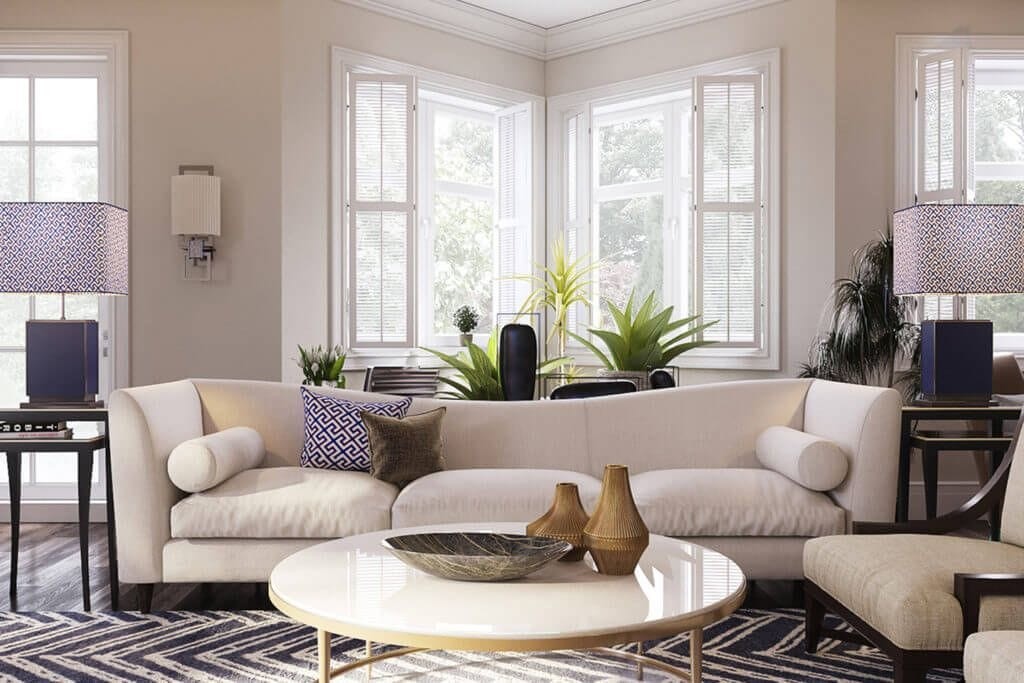
Let’s say you are building a four-bedroom house, and have estimated that the cost of construction will be £500,000. We think you should factor in at least £10,000 to cover the cost of an architect to take you to planning permission for your new build home.
The tendering process, technical designs and building regulations approval will start from £12,000. For project management, you can expect to pay in the region of £16,000 to £20,000. That would come to from £40,000 to £60,000+VAT all in.
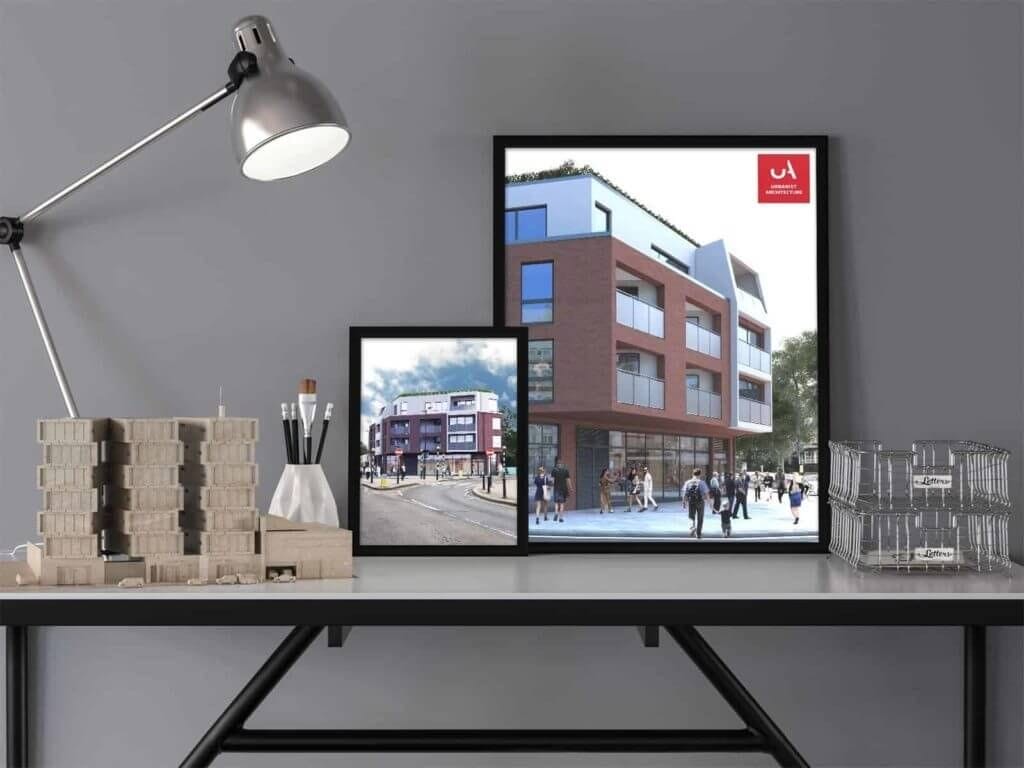
And as we said early on, the bigger your project, the cheaper it is proportionally. So if you were developing new flats, and aiming to spend £5 million, then the fees would start at £60,000 going up to planning permission, and you would pay at least £110,000 getting it ready to build and a minimum of £80,000 on construction monitoring.
That would come to a lowest likely fee of £250,000, which might sound like a lot but would only be 5% of construction costs. Of course, for the biggest projects, clients often end up paying much more because they go to star firms whose lead architects command vastly higher rates.
Traditional architects tend to split into two types: the big firm and the local practice.
With the big firm, the hidden cost can be quite a subtle one. We’re not saying that this happens most of the time, but it can occur. The scenario goes like this: you could be billed by the hour for the work of one of the partners when actually most of the design work is being done by one of her or his assistants.
If this were to happen to you, you could get lucky, and the assistant could be a great talent on the rise, but you would still be paying for a name and experience that you were not getting.
With a small local practice, the problem is more likely to be all the things they can’t do. For expert planning advice, they might have to call on the services of a specialist firm, and then add that to your fees.
If you want 3D computer modelling, or virtual reality, they could have to outsource that and add it to your fees. If you want help with interior design, the same thing could apply. And if that was the case, when you count up all the services they couldn’t provide, you’re adding a significant chunk to your final bill.
Here’s what can happen: you visit a traditional architect in their elegantly minimalist office, and they tell you that they will charge you around £5,000 to get a design for your extension through planning permission. And then you contact an online architect, and they tell you they can do an initial design for you for £500.
“Why is it so much cheaper?” you ask, reasonably. “Because we don’t have the fancy office,” they reply.
So they do their design, and you like it. They recommend taking it to pre-application, which they charge you another £500 for. The planning officer has some issues with it, so they say it will cost £500 to make changes. Each £500 doesn’t seem that much, and you’ve already spent £1,000, so you carry on.
The council are reasonably positive about the changes to the extension, so the online architects tell you that in order to prepare a full planning application, they charge £2,000. And so after that low starter quote, you’ve ended up paying more than you would have with the traditional architects. Always check exactly what you are being offered, especially in a process like designing a building that has lots of stages.
It usually takes seven years to qualify as an architect in the UK. However, anyone can perform architectural services. Often, they will bill themselves as an architectural designer or draughtsman (or draftsman, drafter or draftsperson).
Just as we doubt you would trust someone who isn’t a qualified doctor to perform an operation for you, there are good reasons to avoid hiring unqualified people to do your architectural work.
Firstly, there is no guarantee that they can do what they are saying.
Secondly, if you have a problem with an RIBA-chartered practice like ours, then there is a proper complaints procedure you can follow and where there are serious potential professional consequences for the architect. And they will be properly insured.
The unqualified architect’s biggest fear is bad online reviews, and if that happens, they can just change the name they are operating under and move on.
Thirdly, and we hear about this so often, you pay the non-architect for design work and at some point down the line, a planning officer, a building control officer or a builder will tell you that this design will never work.
And so then you have to go to a real architect and pay them what you would have done if you had gone to them in the first place before flushing the money you paid the ‘cheap’ architectural draftsperson down the drain. You might think we enjoy telling those people “I told you so” when they walk in the door, but we don’t. We just feel angry on their behalf.
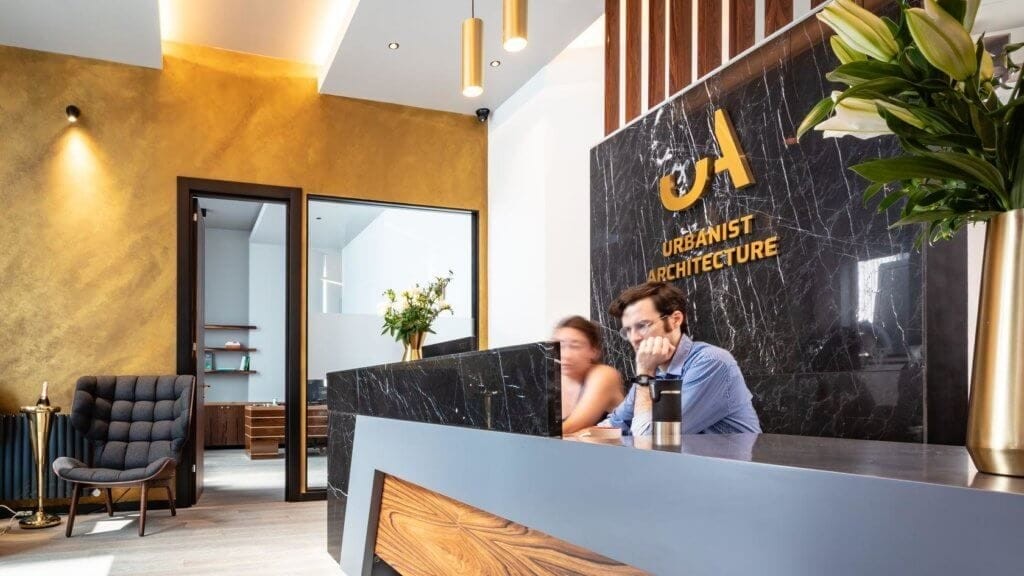
Before you hire anyone to do architectural work for you, make sure that they are fully qualified. Check by finding their name on the Architect Registration Board website – all architects qualified to practice in the UK should be on there. You should also choose a practice chartered by RIBA – these will be regulated and carry professional indemnity insurance.
They may be more expensive initially, but in the long run could save you thousands of pounds (not to mention hours of lost sleep).
Construction works are the largest investments most people make in their lifetimes, and mistakes during building tend to be very expensive and difficult to put right. People who aren’t qualified as registered architects often have no professional indemnity insurance, so when they make a serious error, there is no way of getting your money back.
Beware anyone in the construction business who gives you a precise number at your first meeting for the whole of a complex project, rather than explaining that there are hundreds of different things that could affect how much you end up paying for architects, planners, builders, subcontractors and more.
There could be unexpected complications on your plot to do with archaeology or wildlife, for instance. There could be hold-ups at the planning stage. And so on.
Your task is to make sure you know exactly how much your architects are charging for their work, what is and isn’t included in the quote, what you can expect at the end of the period covered by that quote, and what can change at different points along the way.
For any project that involves the work of architects, our fees start at £3,000+VAT, and the amount we charge for the second and third stages of our architect services is extremely competitive with other London-based well established RIBA-chartered practices.
But to tell you more than that, we would have to know more about your project, because we’re committed to offering you real quotes based on your real circumstances, not tempting starter quotes to lure you in and then hit you with the true figures once you’re in too deep.
And because our team includes planners and interior designers (and we do all our computer images, animation and VR in-house) as well as architects, you can cut down on the number of different companies (and their separate administration fees) that you have to hire. If you want to add value to your land/building, secure planning permission with ease and reduce the risk in the construction process, you will love working with us.
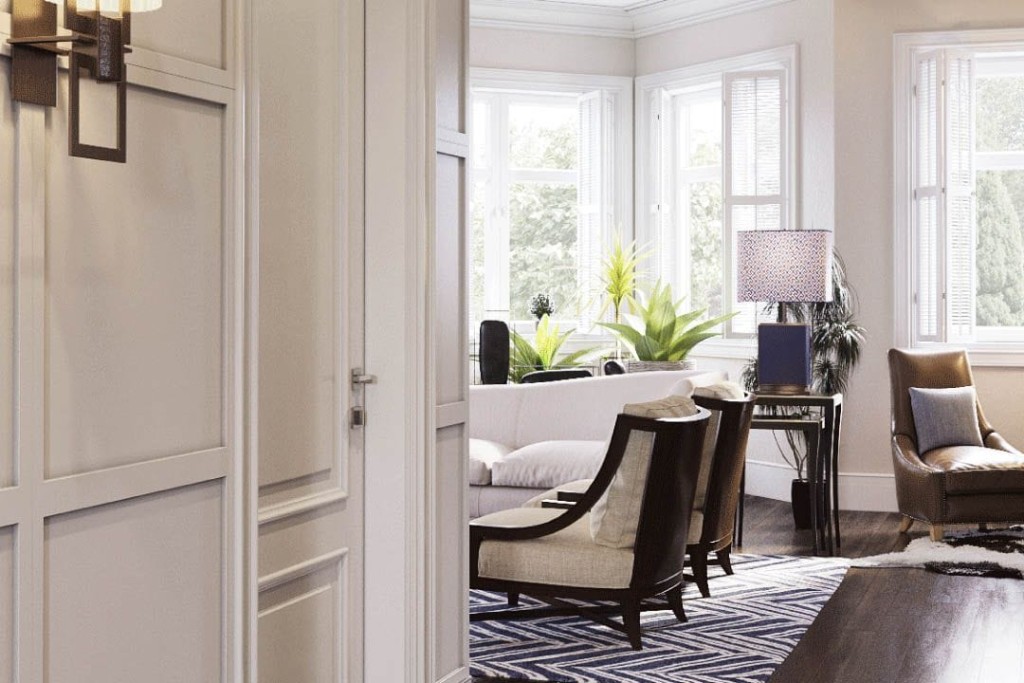
We never claim to be the cheapest option out there, at least in terms of initial quotes. (As we’ve suggested above, apparent bargains often end up costing you more).
What we do say is that we offer great value for money. Our planning expertise means that you would have a higher chance of getting planning permission first time – and of getting more through planning. For example, for developers, that could mean planning permission to build eight houses rather than six– and you can see the profit implications of that.
In another example, with this extension, we added 72% to the value of the house. And with this luxury renovation of a mews house in central London, we lifted the price by 37.5% – and that’s with construction costs taken into account. And this conversion of a house into three flats brought the value by £430,000 (again, using the previous value PLUS construction costs). When you take those kinds of figures into consideration, then you can see why you should regard the fees of a good architect as part of the investment cost.
Urbanist Architecture is a London-based RIBA chartered architecture and planning practice with offices in Greenwich and Belgravia. With a dedicated focus in proven design and planning strategies, and expertise in residential extensions, conversions and new build homes, we help homeowners to create somewhere they enjoy living in and landowners and developers achieve ROI-focused results.
If you would like us to help you with your project, whatever it is, please don’t hesitate to get in touch.

Urbanist Architecture’s founder and managing director, Ufuk Bahar BA(Hons), MA, takes personal charge of our larger projects, focusing particularly on Green Belt developments, new-build flats and housing, and high-end full refurbishments.
We look forward to learning how we can help you. Simply fill in the form below and someone on our team will respond to you at the earliest opportunity.
The latest news, updates and expert views for ambitious, high-achieving and purpose-driven homeowners and property entrepreneurs.
The latest news, updates and expert views for ambitious, high-achieving and purpose-driven homeowners and property entrepreneurs.
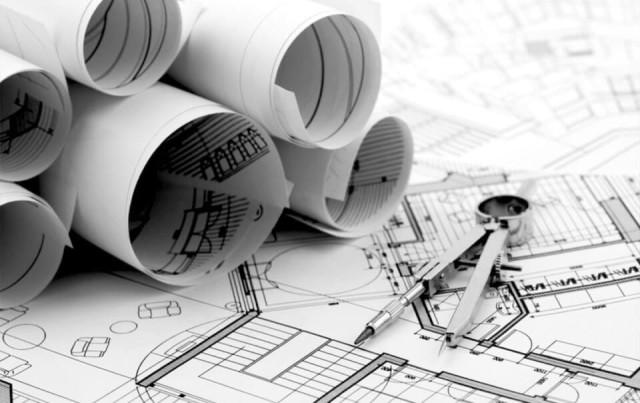

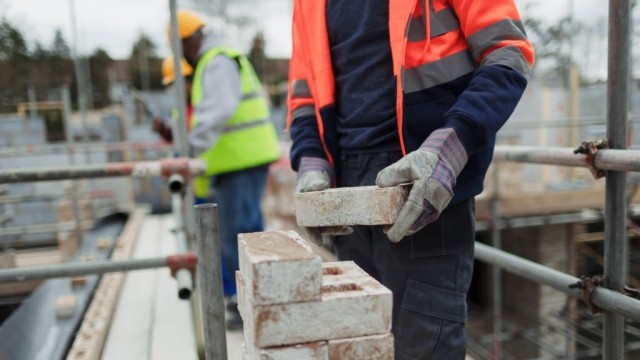


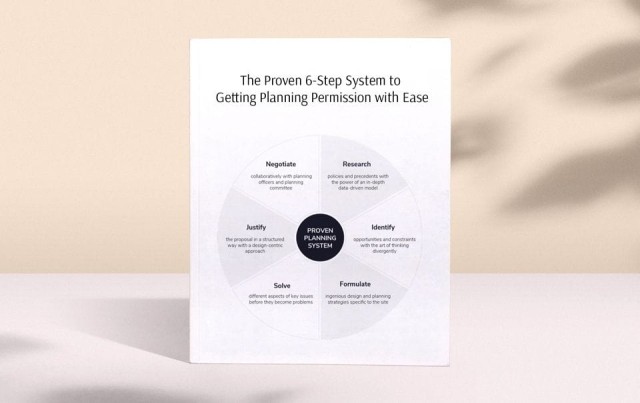

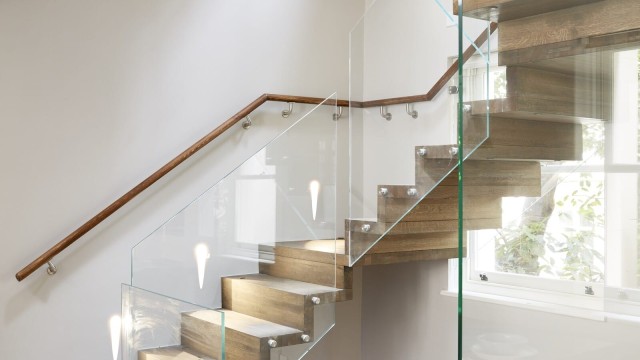
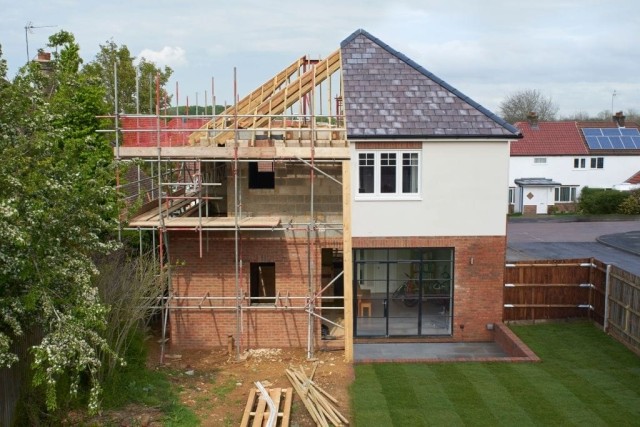
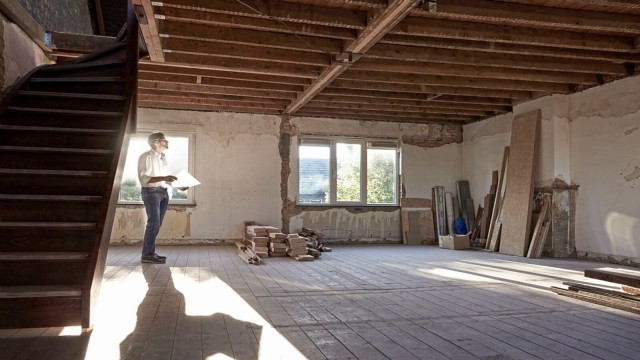
We specialise in crafting creative design and planning strategies to unlock the hidden potential of developments, secure planning permission and deliver imaginative projects on tricky sites
Write us a message