Read next
The latest news, updates and expert views for ambitious, high-achieving and purpose-driven homeowners and property entrepreneurs.


A question we are often asked is, “Which is better: traditional procurement or design & build?” This is not a question with a single answer, as it truly depends on your building project, and your specific goals and objectives.
If you have never carried out a construction project before, you may feel that deciding between traditional and design & build is a huge decision to make.
Do you start off by selecting an architect or do you hire a building contractor and trust them to deal with every aspect of the project? That’s the choice often referred to by professionals as traditional procurement vs design & build. But what does that mean for you? And which construction procurement strategy should you choose?
Hang in there – we’re going to explain the difference between traditional procurement and design & build so that you can compare their pros and cons, and find out which one is better for your project. By the end of this article, everything should feel a little more under your control. Let's get started...
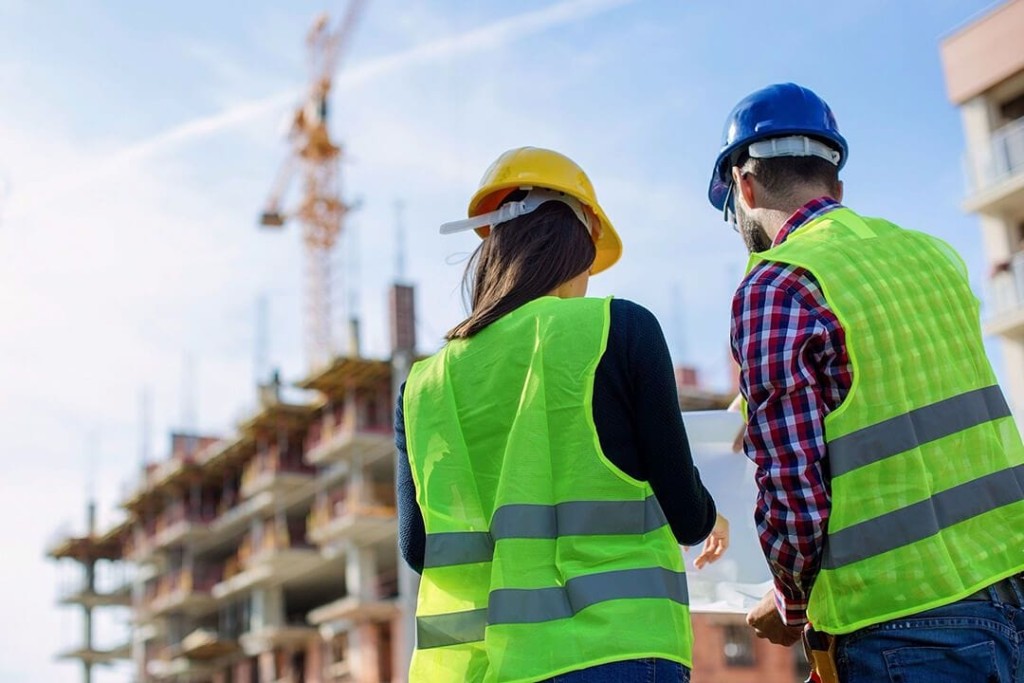
The majority of construction projects are organised in one of two ways.
The first is often called “traditional procurement” or “traditional contract”.
Why? Because it has been used since the Victorian era. It goes like this: you hire someone to design your new housing estate or block of flats or extension or loft conversion or whatever it is (we strongly recommend that you opt for a fully qualified architect). Then once you have planning permission, you or your project manager (who could be your architect) put out an invitation to tender for a building contractor.
Firms then put in bids laying out their prices for the work you have specified and sometimes explaining their capacity and qualifications for your kind of project. You choose a contractor, and they start construction work to your architect’s specifications.
Alternatively, you can opt for what is known as “design & build”. At the very start, you hire a building contractor (possibly again by invitation to tender). Once you have hired them, it is the contractor’s responsibility to make everything happen from that moment until they hand over the keys at the end. Which might sound wonderful, a huge weight off your mind… but we’re pretty sure you know nothing is ever that simple. So let’s take a closer look at the decision you have to make.

What matters most to you as you look ahead to this project?
You’ll probably say that you want something beautiful, impeccably finished, completed ahead of schedule at a bargain price. In the real world, meanwhile, you have to decide which one or two of these factors matters most to you or your business.
So take a few seconds and write them down in order of their importance to you and your project. Keep an eye on that list as we explain the merits and drawbacks of the most commonly used procurement routes, traditional procurement vs design and build.
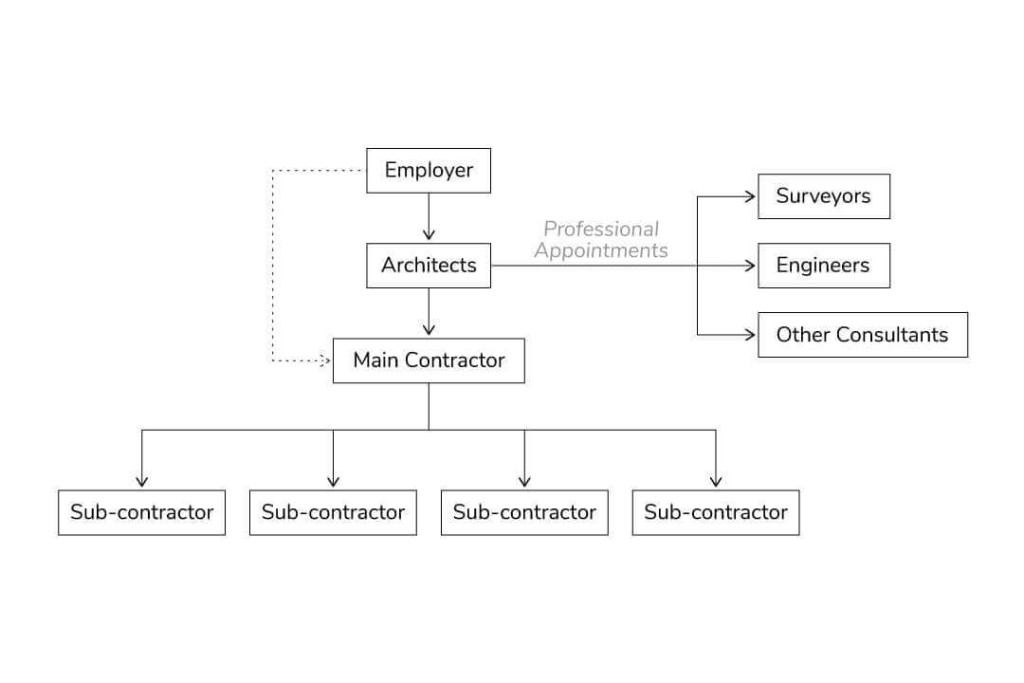
There are good reasons why this method has been popular for so long, but we are not going to pretend it is perfect for everyone all the time. Let’s get into the details.
Think about your list of priorities again.
Then the traditional method could be for you.
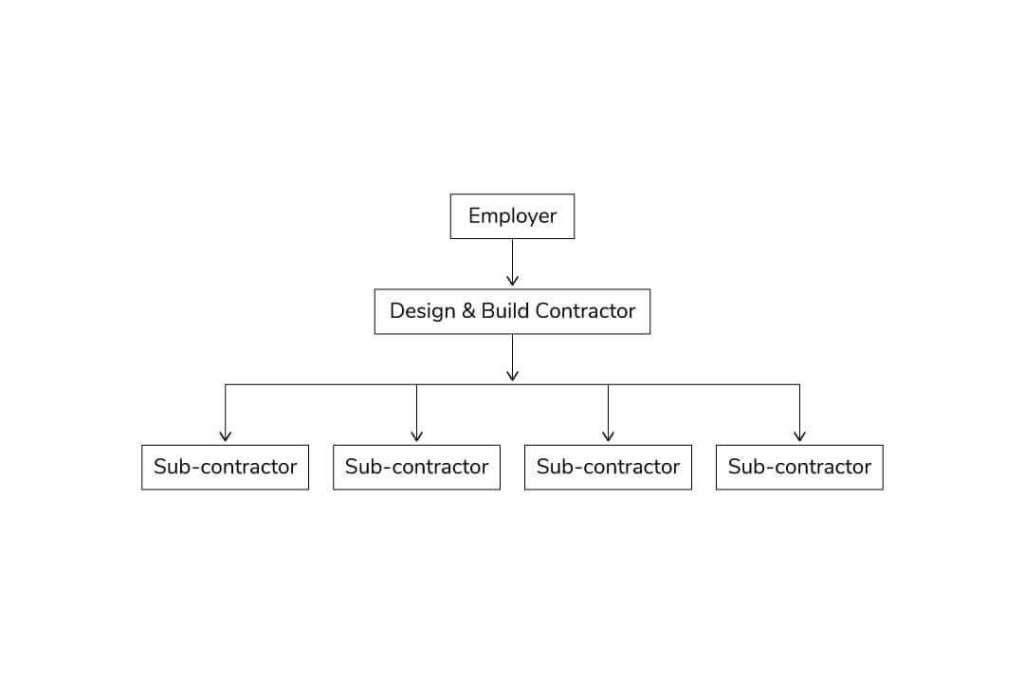
Over recent years, design & build has become the main alternative to traditional procurement for developers and individuals commissioning construction projects. Let’s look at the pros and cons.
Take a look at your priority list.
Then the characteristics of design and build procurement might suit your needs.

At this point, you’re probably looking back at what you have just read and thinking, “Why can’t I have the advantages of both traditional procurement and design & bid and none of the disadvantages?” There are hybrid systems that promise that – but do they work?
With what is sometimes known as “develop & construct”, you hire an architect who will provide a design concept. Then, before your planning application, you commission a contractor to design and build based on that design.
The question is whether you trust the contractor’s designers not to turn your architect’s lovely vision into something rather less elegant and unique. Sometimes, the contractors will work with your original architects to develop the design, but again the relationship will be between the contractors and the architects, and the contractors will be making the decisions.

It’s probably worth us saying once again that most of the time, there are trade-offs to be made. If, for instance, you want bespoke doors made by craftspeople, that will take longer than using mass-produced ones.
It follows that while you should expect your project to be completed within a reasonable timeframe barring unexpected developments, how long is reasonable depends on your specifications. The fastest build and the most meticulous and carefully crafted project are never going to be the same – you have to make a choice.
Do we have a preference? Absolutely, we think the traditional procurement route is usually better. But not always: if you reckon your project is going to cost less than £50,000 in total and will be fairly straightforward, then we recommend design & build.
For all other projects, we think you should be wary of design & build. Because if you are after a finished construction that you have pride in, or that will make you happy because it’s so beautifully designed, or you are hoping it will contribute to the prestige and reputation of your business, then the traditional procurement method is your better bet.
Urbanist Architecture is a London-based RIBA chartered architecture and planning practice with offices in Greenwich and Belgravia. With a dedicated focus in proven design and planning strategies, and expertise in residential extensions, conversions and new build homes, we help homeowners, landowners and developers achieve ROI-focused results.
If you want to discuss your project with us, please don’t hesitate to get in touch.

Urbanist Architecture’s founder and managing director, Ufuk Bahar BA(Hons), MA, takes personal charge of our larger projects, focusing particularly on Green Belt developments, new-build flats and housing, and high-end full refurbishments.
We look forward to learning how we can help you. Simply fill in the form below and someone on our team will respond to you at the earliest opportunity.
The latest news, updates and expert views for ambitious, high-achieving and purpose-driven homeowners and property entrepreneurs.
The latest news, updates and expert views for ambitious, high-achieving and purpose-driven homeowners and property entrepreneurs.
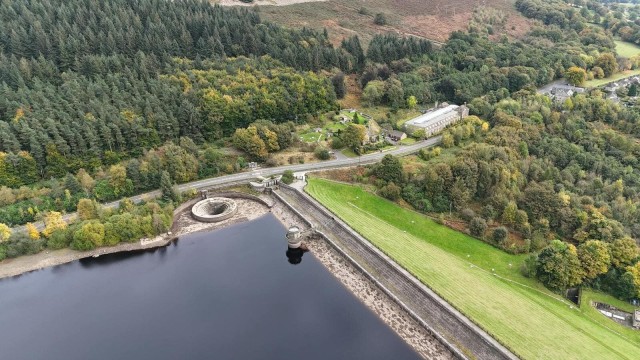
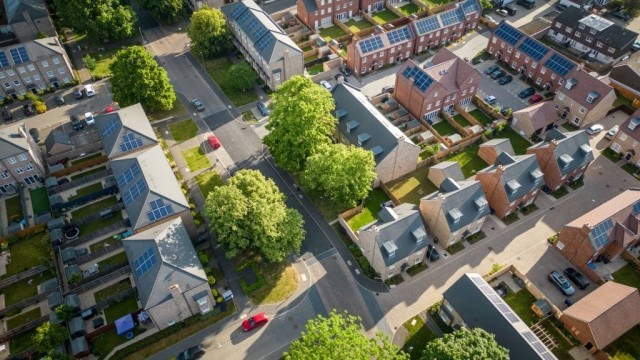
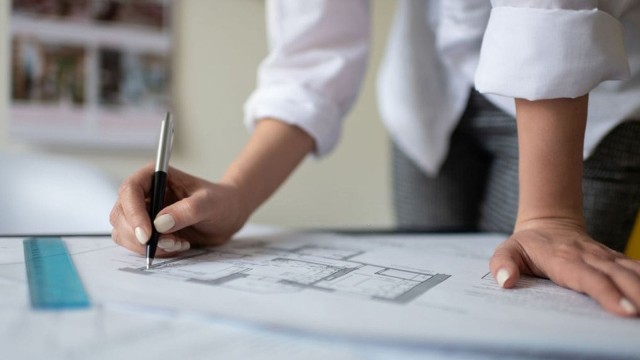
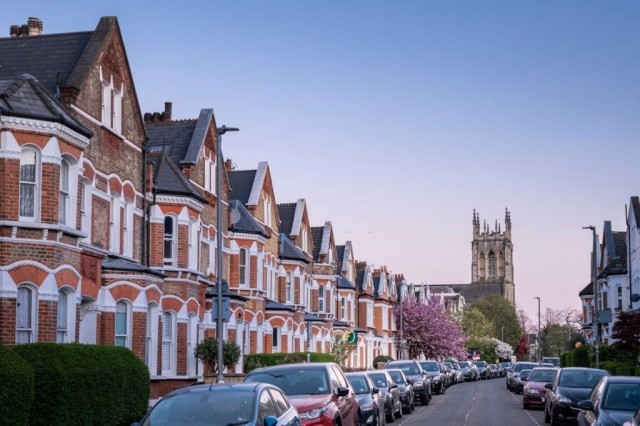
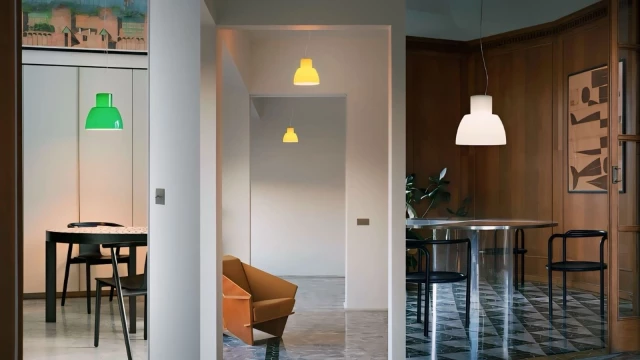
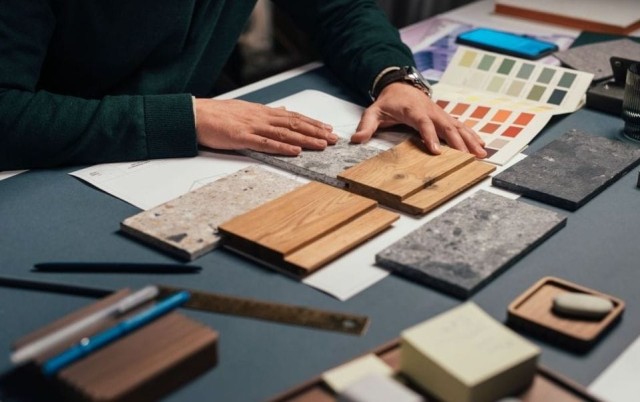
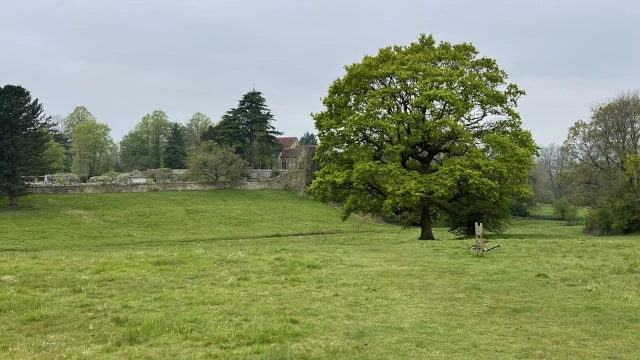
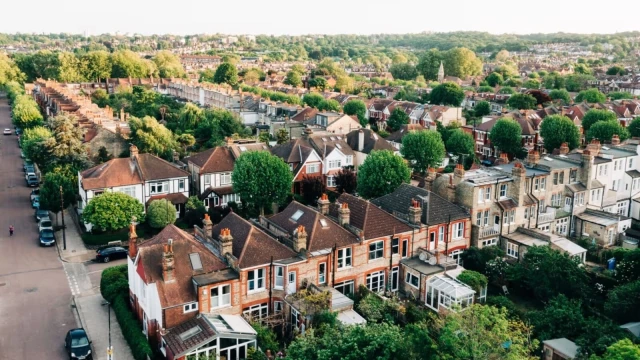
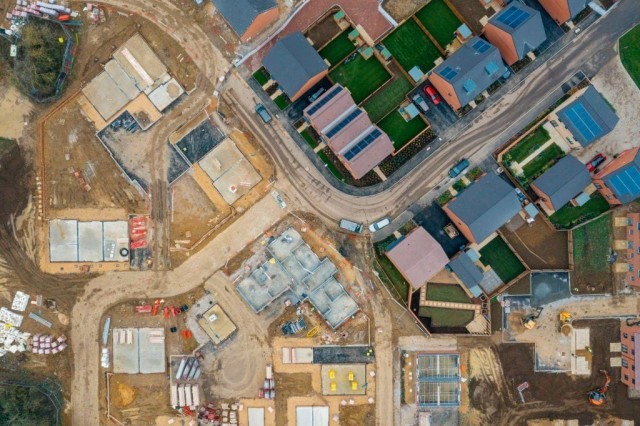

We specialise in crafting creative design and planning strategies to unlock the hidden potential of developments, secure planning permission and deliver imaginative projects on tricky sites
Write us a message