Read next
The latest news, updates and expert views for ambitious, high-achieving and purpose-driven homeowners and property entrepreneurs.

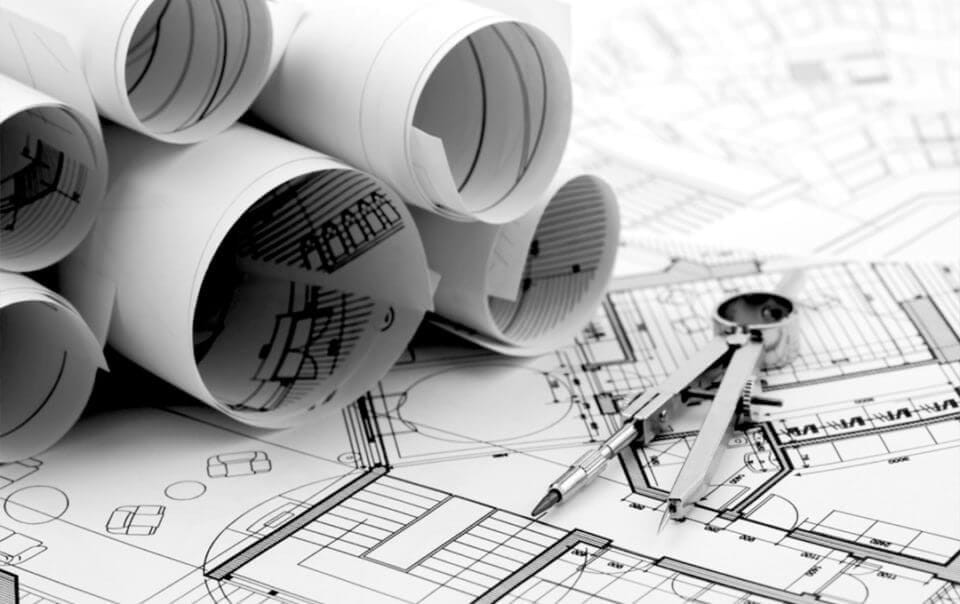
Ever wondered about the difference between planning permission and building regulations approval?
Very often homeowners, business owners and property developers are confused by the need to obtain two different types of approval from the council for their building work. Does this sound like you?
It turns out that planning permission and building regulations approval – also known as building control approval – applications are considered under different laws.
Watch the video or read the article below to find out

Here’s the quick answer: planning permission assesses whether the development fits in with local and national policies and whether it would cause unacceptable harm, for example, to neighbours' quality of life. Whereas building control covers the structural, safety and accessibility aspects of development and progress throughout the construction.
So... when you make a planning application you are seeking authorisation to enable you to carry out development. On the other hand, when you make a building regulations application you are seeking to have the details of your development checked and approved for compliance with the standards of construction. That is the main difference between planning permission and building control.
Planning permission and building regulations approval (building control) are different and they are covered by separate pieces of legislation. Sometimes you may need both; sometimes you may only require one; or none at all. Because the planning legislation is distinctly different from building control legislation, please don’t think that one grants consent for another.
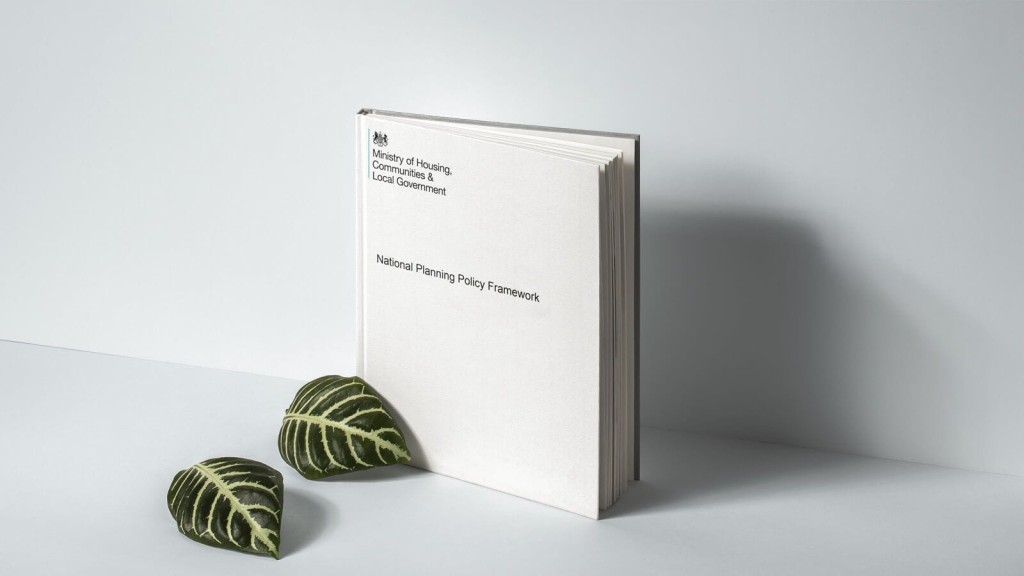
Planning permission controls the way our towns, cities and countryside develop. This includes the use of land and buildings, the appearance of buildings, landscaping considerations, highway access and the impact that the development will have on the general environment.
It also includes but is not limited to also verifying that the right buildings are built in the right places, the intended use for it is a good fit for the area and its inhabitants and that the proposal isn’t negatively affecting your neighbours. For larger developments, good access to and the capacity of local schools and GPs can be a major factor. With this in mind, it is clear that your planning permission should not just include drawings of your vision but be packed with evidence to demonstrate that your proposal will have a positive impact on your community.
The government gives local planning authorities (LPAs) the power to manage where people build and what they do with land. The development management teams of LPAs handle planning permission applications.
Planning permission is needed for most types of new development or changes to the use of land. Conservation areas and listed buildings also have specific requirements. So it is always best to consult an architecture company before taking the step forward.
You might be wondering whether you need planning permission for your project. If you are in any doubt about whether your project requires planning consent, send us a message and we can check this for you.
Want to know more about the difference between planning permission and building regulations?
Scroll down for more...

When making a planning application, it is important to make sure that a fully completed set of forms is submitted. Accurate scale drawings should accompany all applications. Along with a full set of planning drawings and your duly completed application form, a design and access statement is often required – and even when it isn't, is a good idea.
The drawings should indicate all architectural features including walls, windows, doors, rooms, materials, building and ceiling heights. A design and access statement is also required with planning applications for many types of new developments or changes of use to justify how design standards and planning policies are met.
But here’s where it gets a bit trickier: in addition to the government’s national requirements, most councils have different local demands for applications of a particular type, scale or location. You must include all the necessary information with your planning application or your application cannot be validated.
Securing planning permission is NOT rocket science but it is a good idea to seek professional help when preparing all but the most simple planning applications. No matter how good your own design instincts are, a qualified professional such as an architect or a planner will help you avoid major mistakes and handle the complex technical questions associated with your application.
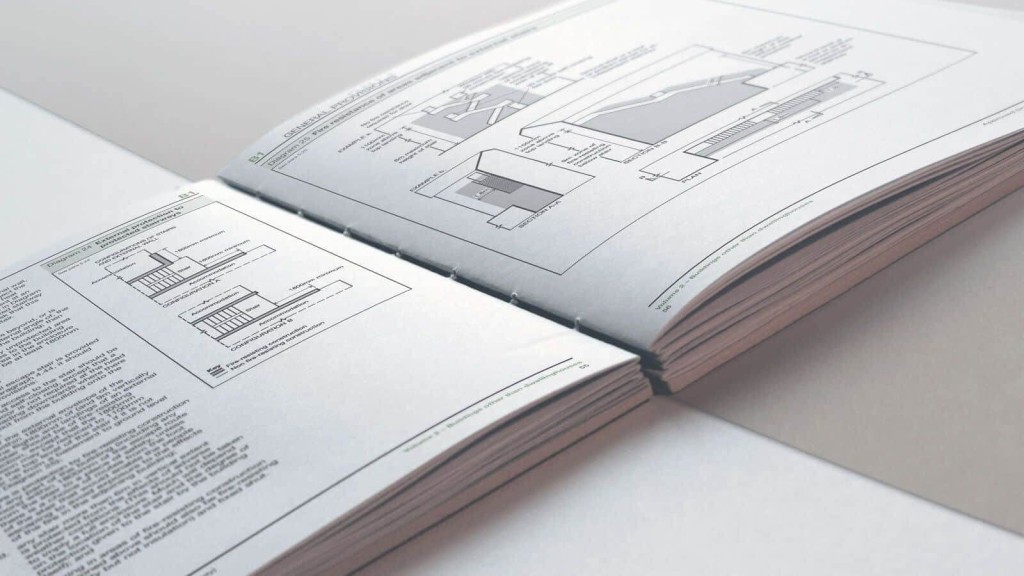
Building regulations approval (building control) are standards that apply to all buildings to make sure they are safe for people who are in or around them. The regulations are a series of Approved Documents covering the technical aspects of construction work.
Most building work whether new, alterations, extensions or change of use require building regulations approval. Examples of when building control approval is required include but are not limited to building extensions and loft conversions, converting garages into habitable rooms, carrying out certain structural alterations, installing cavity insulation, changing the use of a property, underpinning and carrying out drainage works.
Are you still unsure as to whether you need building regulations approval (building control) for your project? If you are in any doubt send us a message and we will confirm this for you.

Each local council in England has a building control section. The council has a general duty to see that building work complies with the building regulations.
As an alternative to gaining approval from local authorities, you are allowed to commission private approved inspectors to check work requiring building regulations approval. You are free to choose which type of building control body you use on your project.
Let’s dive in...
There are two ways you can make a building regulations approval application, either by making a full plans application or by submitting a building notice notification. A full plans application will consist of detailed building regulations drawings including plans and full specifications of the construction details together with the appropriate fee.
Or you could use a building notice if you are doing simple work to a domestic building. A building notice application doesn’t generally require the submission of detailed plans or full specifications of the construction details.
However, you will not receive the protection and reassurance that a full plan would give you, and the whole process of making sure your work complies with the building regulations prior to the site inspection stage.
Now: whether you are renovating your home from scratch, converting your property, or simply adding an extension, you will need a structural engineer proficient in preparing your structural drawings, calculations and specifications for your building regulations approval application.

Put simply, planning permission deals with the appearance of the proposal and the effect it will have on neighbouring properties and the general environment while building regulations/building control approval deals with the technical and constructional details of building works to ensure the health and safety of people in and around the building.
But one thing is for sure: in most cases, a proposed development may require both planning permission and building regulations approval. It means that you should make two separate applications, including preparing two separate documents and paying two separate fees to have your applications considered.
For most of the projects we work on, planning permission is the necessary first step. That doesn’t mean, however, that our architectural team ignores national building regulations during this stage of our work. On the contrary, a good architect always has building regs in their mind and will factor them into their planning application drawings. When it comes to building control plans, it should then be a matter of adding details and demonstrating how the regulations are being met, rather than having to significantly modify what had been approved at the planning stage.
In order to ensure the smooth process of both planning permission and building regulations approval applications, I strongly advise you to discuss your proposals with experienced residential architects prior to making any applications. Even better, working with the same architecture practice to prepare and submit both of your applications can help you move your project forward quicker and easier.

Urbanist Architecture’s founder and managing director, Ufuk Bahar BA(Hons), MA, takes personal charge of our larger projects, focusing particularly on Green Belt developments, new-build flats and housing, and high-end full refurbishments.
We look forward to learning how we can help you. Simply fill in the form below and someone on our team will respond to you at the earliest opportunity.
The latest news, updates and expert views for ambitious, high-achieving and purpose-driven homeowners and property entrepreneurs.
The latest news, updates and expert views for ambitious, high-achieving and purpose-driven homeowners and property entrepreneurs.
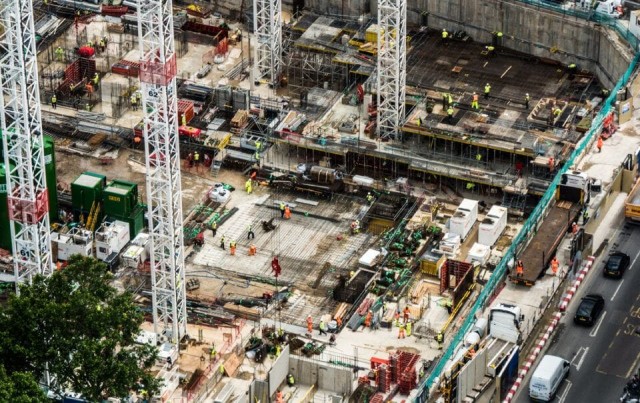
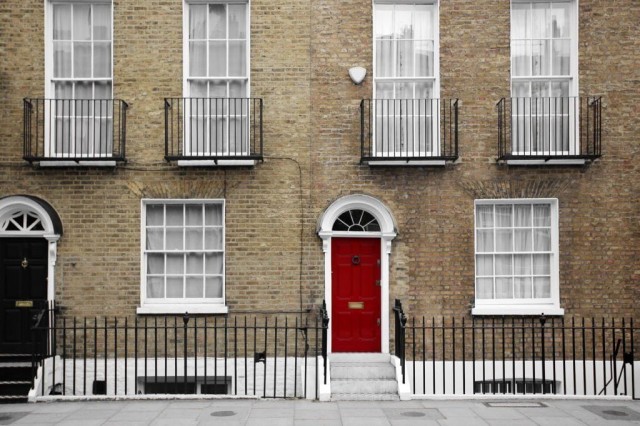

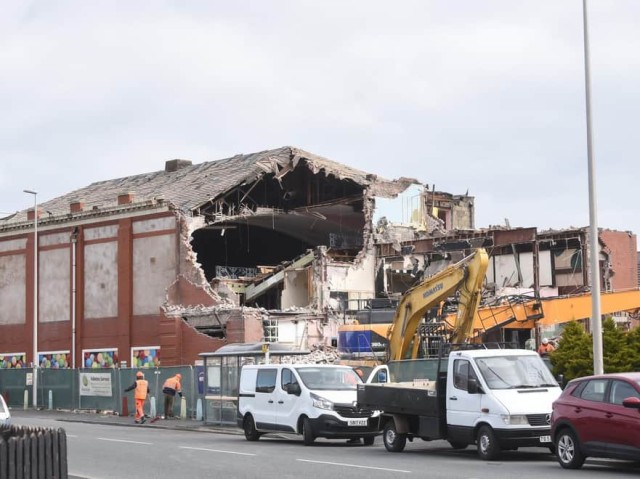

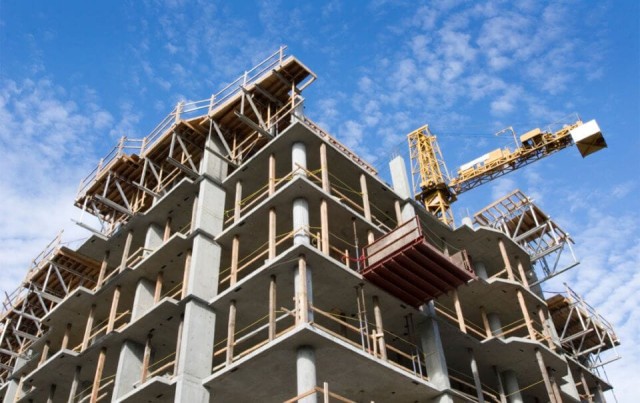
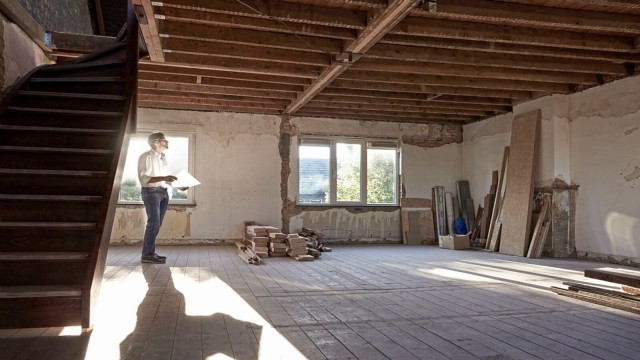

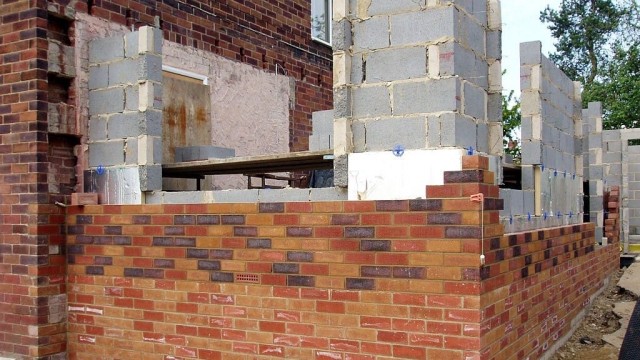

We specialise in crafting creative design and planning strategies to unlock the hidden potential of developments, secure planning permission and deliver imaginative projects on tricky sites
Write us a message