Read next
The latest news, updates and expert views for ambitious, high-achieving and purpose-driven homeowners and property entrepreneurs.

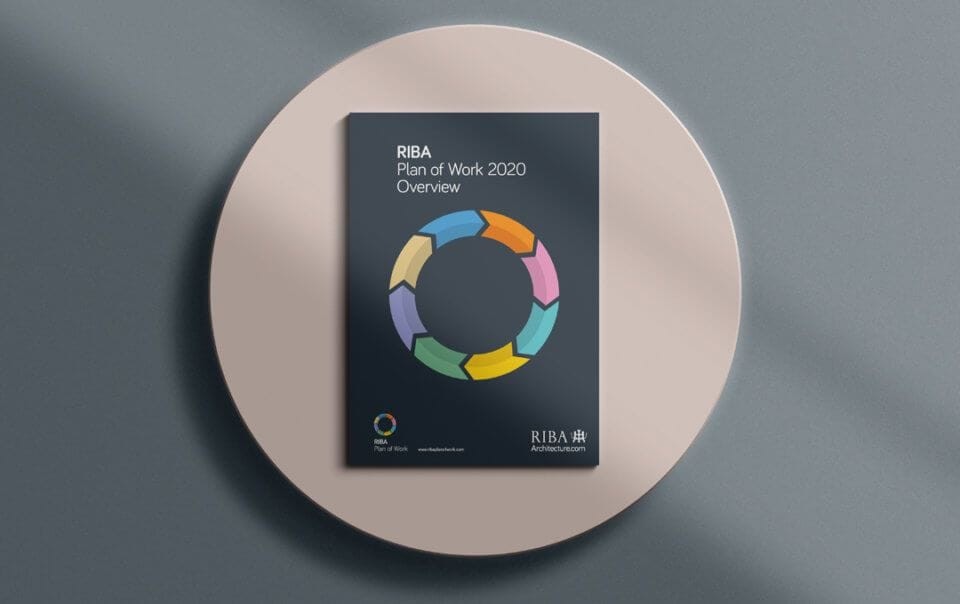
How should a construction project be organised, from start to finish?
The RIBA Plan of Work is considered by many to be the definitive answer to that question. Since 1964 The Royal Institute of British Architects (RIBA) has been setting out how designs should progress, and the 2020 Plan is the first new version since 2013.
At Urbanist Architecture, we are proud to be a RIBA Chartered Practice. The RIBA Plan of Work and its Work Stages form the cornerstone of our operational methodology.
But what exactly are these eight stages, and how have they evolved since 2013?
As outlined in the diagram below, the eight stages (from 0-7) are as follows:
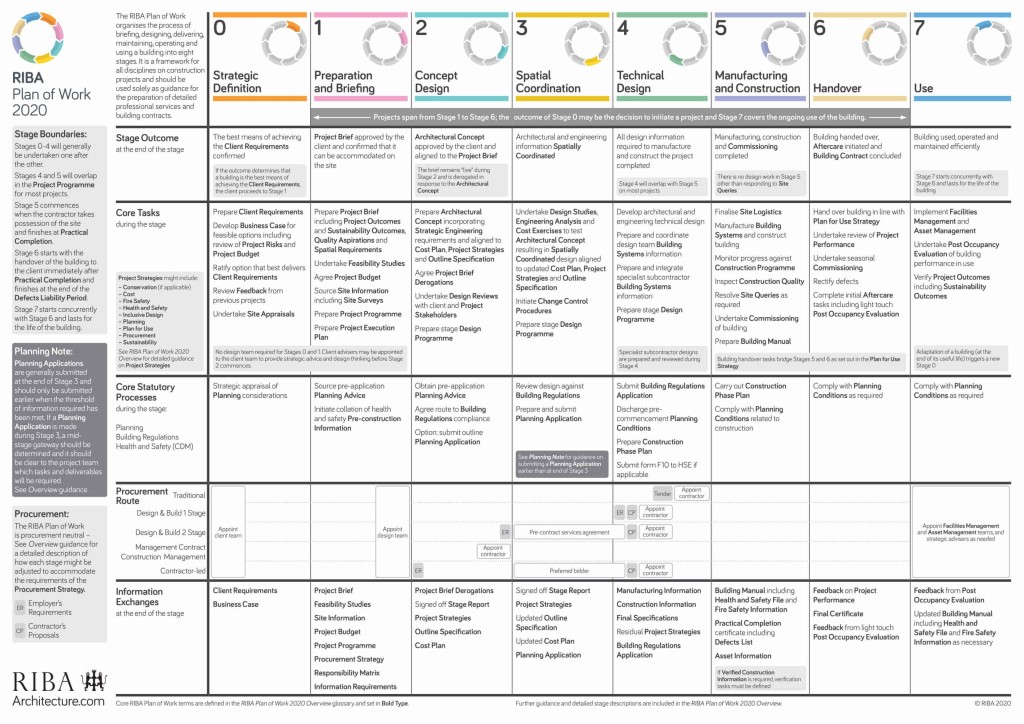
The Plan of Work breaks projects down into eight design stages, running from 0 to 7. RIBA wants you to think of this as a circle rather than a straight line, with Stage 7 followed by a new Stage 0 as the building reaches the end of its current use and is either refurbished/repurposed or replaced.
There will probably be overlap between some work stages – 4 and 5, for instance, and stage 6 should start at the same time as stage 7, but 7 will last long after 6 is finished. Between 3 and 4 there will often be a pause while the design goes through the planning application process.
Each stage is in turn divided into a stage outcome, core tasks, core statutory processes (planning, building regulations, health and safety), procurement route and information exchanges.
Obviously, there are significant differences between refurbishing a flat and developing 3,000 houses, so you are meant to use the Plan of Work in a way that is relevant to your needs. Even so, RIBA does make clear that there are wrong ways to use it, and you can’t just freely pick and choose and modify it while still claiming that you are using the Plan of Work.
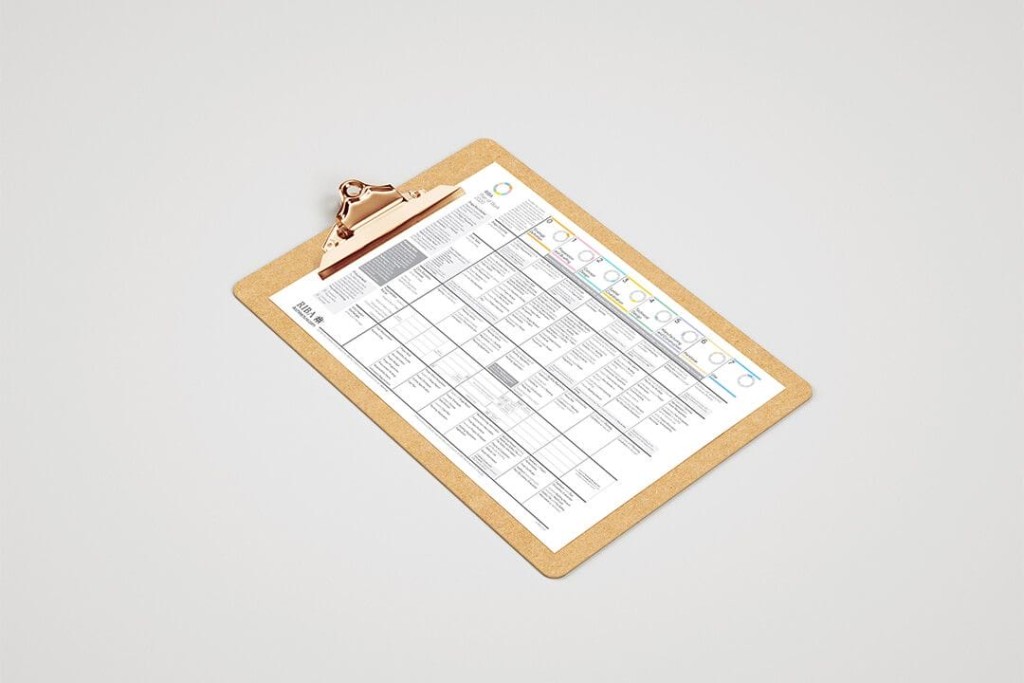
The main changes are to do with building information modelling (BIM) – the technology of design – and sustainability. BIM is now fully part of the Plan of Work, while the importance of sustainability has been made much clearer. There is also much more supporting information available: the official overview explaining the Plan of Work is now 143 pages, up from just 37 with the 2013 version.
Some of the design stages have been renamed:
Stage 1 was Preparation and Brief but has been renamed Preparation and Briefing; Stage 3 was Developed Design – it’s now Spatial Coordination; Stage 5 was Construction and is now Manufacturing and Construction; Stage 6 was Handover and Close Out and is now just Handover; and Stage 7 was gone from In Use to Use.
Most of these changes are small and fairly straightforward – for instance, Stage 5’s new name reflects the increasing popularity of modular and prefabricated construction.
Less obvious is Stage 3 going from Developed Design – an idea everyone can understand – to the more jargony and ambiguous Spatial Coordination. The intention seems to be to get away from the notion that the design is simply being refined and made more detailed at this stage and make it clearer that all the work before technical design needs to have been done by this point.
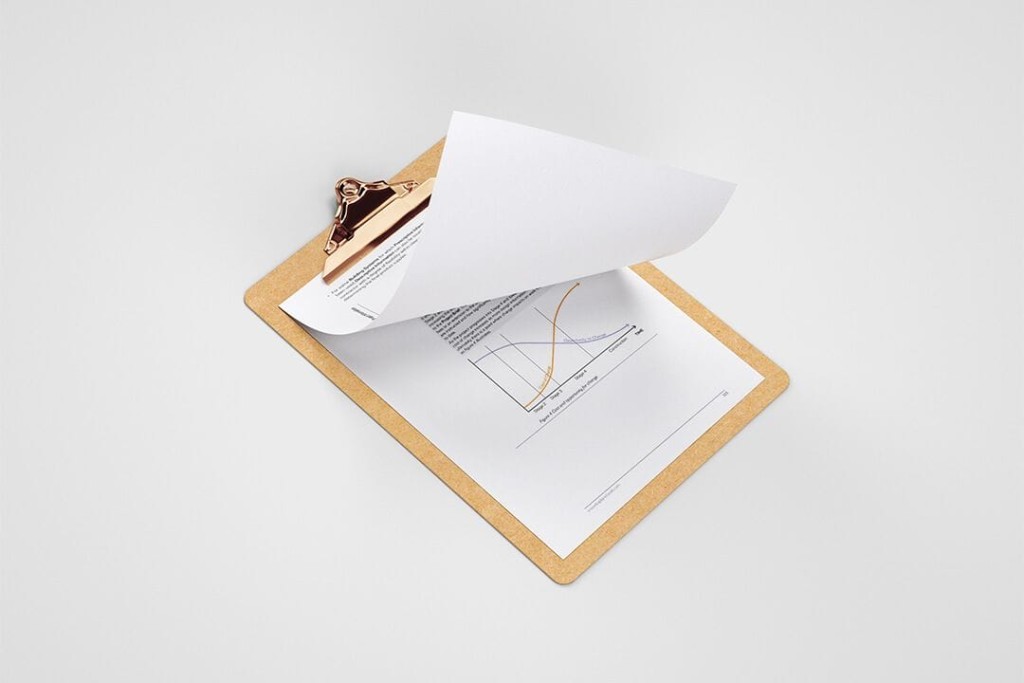
RIBA says that the Plan of Work is ‘procurement neutral’. It is intended to be just as suited for design & build projects as ones that use the traditional procurement method. The word ‘architect’ doesn’t appear on the Plan of Work itself – it always refers to the ‘design team’.
So whether you hire a building contractor to oversee the whole project, or an architect and then later a contractor, or even handle everything yourself, the Plan of Work should still be relevant.
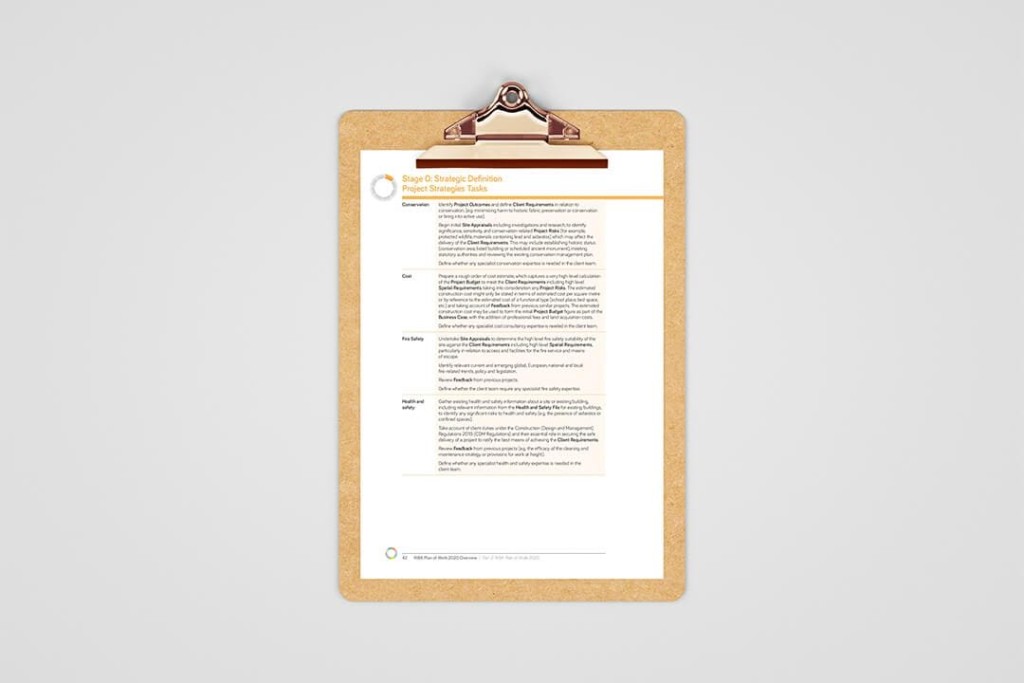
You might find this strange for an organisation whose members earn their living designing buildings, but the first thing RIBA wants anyone thinking about a construction project to do is to consider carefully whether building is the correct solution to their problem.
According to RIBA, you only appoint your design team at the end of Stage 1: Stage 0 is about the discussions you need to have and the calculations you need to make before you are ready to commit to a project.
If you need architectural guidance at this stage – and many people and organisations will need help to know if their ideas are practical – RIBA suggests you hire a client adviser, an architect who won’t be the one who later designs your building. Our experience is that in practice that most smaller clients won’t be budgeting to pay for separate independent advice, but according to the Plan of Work, that is what they should be doing.
At Stage 0, you should consider the options for your project, work out the limits to your budget and assess the site or sites you are discussing.
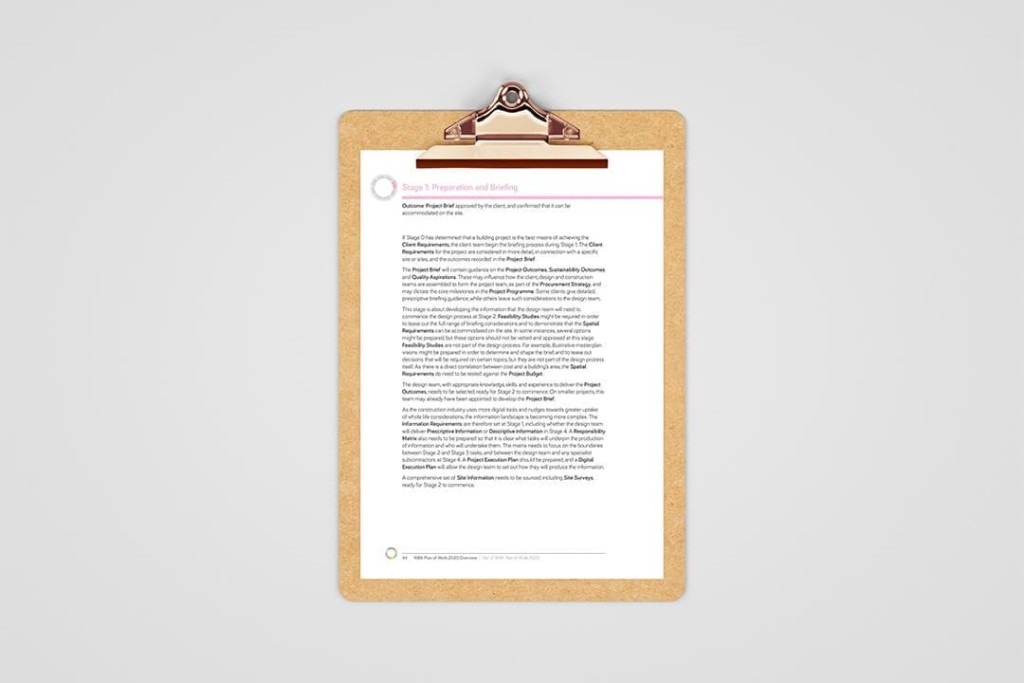
This is the official start of the project: having been encouraged to think freely at Stage 0, in RIBA Stage 1, you are now pinning down what you want to achieve with the project, including:
In order to make sure that these goals are practical, this stage includes:

One of the big changes between the 2013 and 2020 versions of the RIBA Plan of Work is the prominence of BIM. That doesn’t mean that you, as the client, need to have advanced design or other software running on your laptop. It does mean that there is an opportunity for you to make the most of technology that is recommended by the government and that successful developers all say increases return on investment.
But if you do want to make the most of it, you will have to make sure that the team you use throughout the project, from architects to builders, all have good BIM capability. There is no point your architect sending computer files of complex and detailed 3D models to a builder who still largely operates using paper. At Stage 1, you should decide if you think advanced technology is useful to your project and set BIM goals if it is.
Stages 0 and 1 are absolutely crucial, but a surprising number of developments – even large ones – progress to design and sometimes even construction without clear outcomes. Before the time the design process begins, as the client you should have a fully thought-through brief ready.
At the end of Stage 1, you pick your design team. For clients with smaller projects, this usually means appointing an architect or a building contractor. They will be the Principal Designer, which is a role with statutory duties under the Construction (Design and Management) Regulations 2015.
Those regulations state that the Principal Designer “plan, manage, monitor and coordinate health and safety in the pre-construction phase”. It’s also their job to make sure that everyone else working on the design takes health & safety into account, and to coordinate with the Principal Contractor, who will be responsible for those matters during construction.
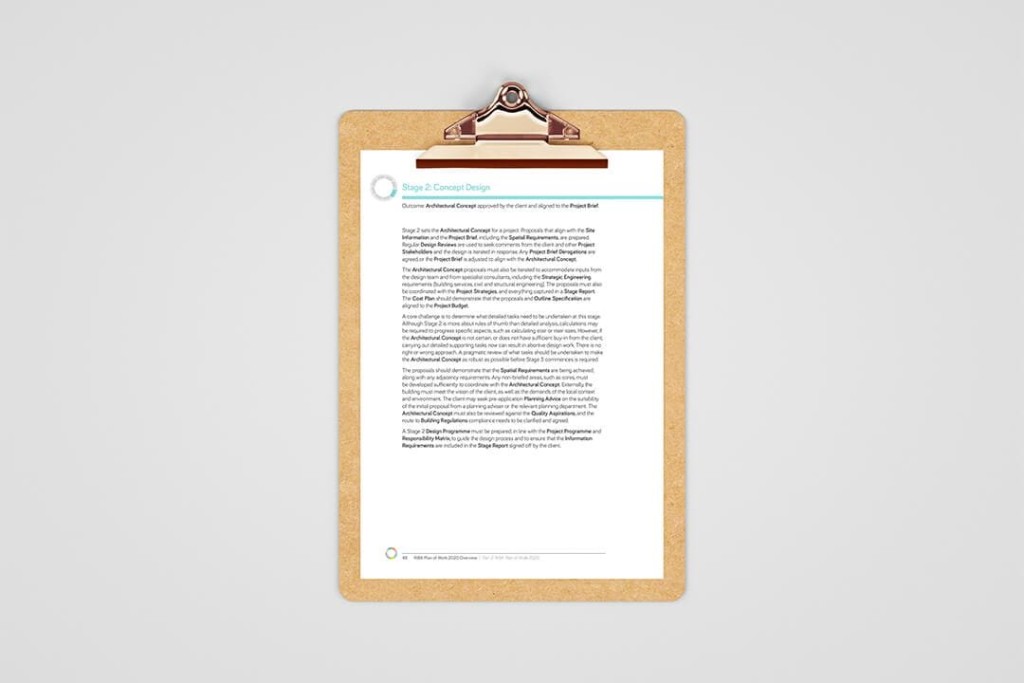
Based on that brief, your design team starts to work on the design. They will do the bulk of the design work during Stages 2-4. Again, RIBA urges patience at RIBA Stage 2: it advises against committing to something resembling a completed design too early.
For instance, although it suggests obtaining planning pre-application advice at this stage – and you should be engaging with the council formally or informally at this point – RIBA suggests that only experienced clients should consider submitting their actual planning applications at this point.
It is normally during this stage that your principal designer will contract the specialist consultants – eg, tree surveyors, fire safety consultants – you might need.
Stage 2 is when design reviews happen – you and the design team work together, exploring ideas and analysing options, to get to a concept that fulfils both your wants and needs. It starts with rough ideas and evolves towards a workable design.
How detailed that concept is up to you and your design team to decide – “There is no right or wrong approach,” according to RIBA. If you only feel comfortable going ahead with a design that has been checked by a structural engineer, for instance, then there will be some overlap between RIBA design stages 2 and 3 in your case. If not, there will be a clear moment when 2 ends and 3 begins. Either path will work, says RIBA.
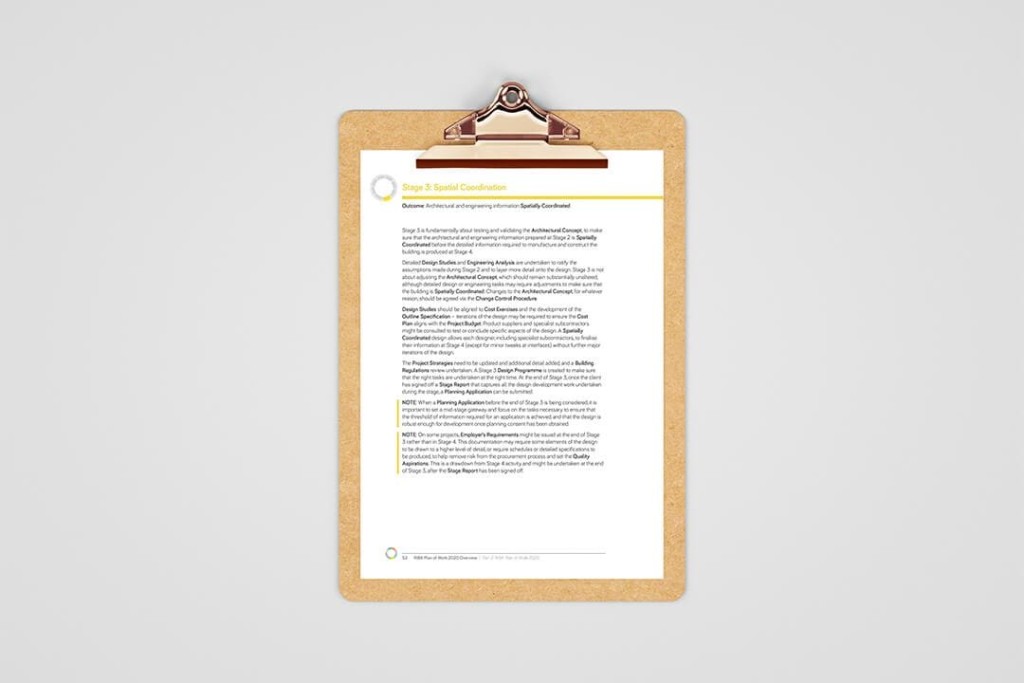
Formerly known as the ‘Developed Design’ stage, this is where the practical aspects of the concept are decided. For instance, at RIBA Stage 3 your design team should be thinking about how your project will meet legal requirements, such as building regulations. You or your architect might hire a structural engineer to assess the design.
And, as you and the design team agree the details, you should update your budget and check that you can still afford the design as it has evolved. You should check your sustainability strategy, and all consultant recommendations should be incorporated into the design. At this point, you might also decide on construction methods.If possible, the main design should not change after Stage 3.
During Stage 3 or at the end of it, you will normally prepare your planning drawings and submit your planning application.
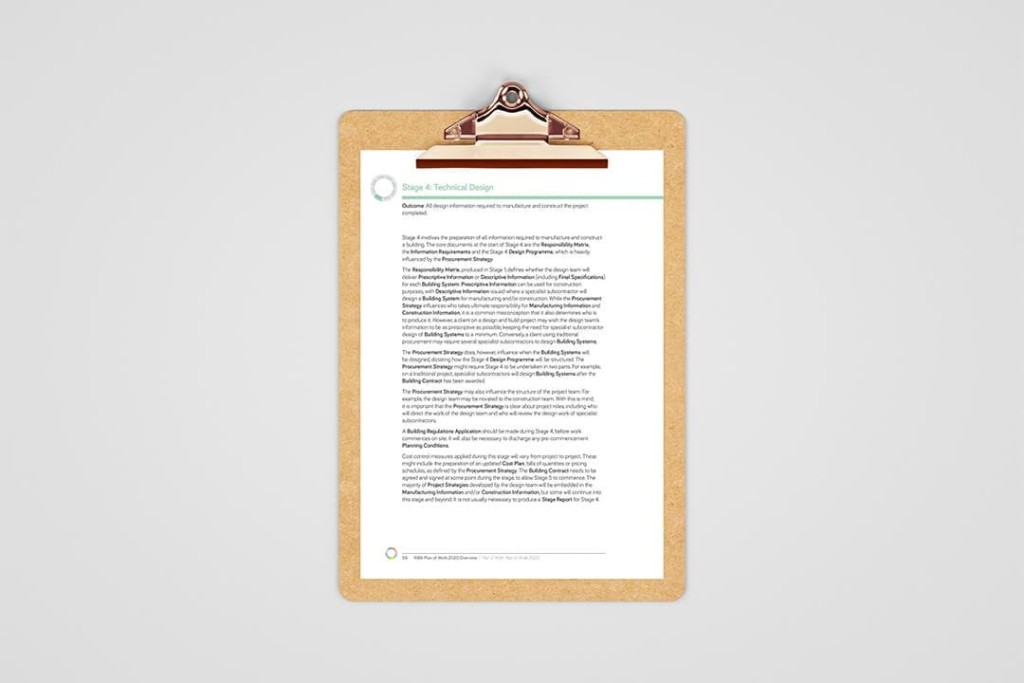
Stages 4 and 5 will often overlap. At RIBA Stage 4, you complete everything that needs to be done before manufacturing and construction starts. For instance, if you are getting bespoke elements such as a staircase or non-standard window frames made by a supplier, the design for those should be finalised at Stage 4.
If you are using the traditional procurement method, your design team will prepare the drawings and documentation for the tender process. And any relevant specialist subcontractors will be approached to join the project.
The overlapping of this stage with stage 5 and the level of detail required will vary depending on the type of project and procurement route selected.
At this stage, you should aprepare your building regulations plans, apply for building regulations approval and discharge any pre-commencement planning conditions.
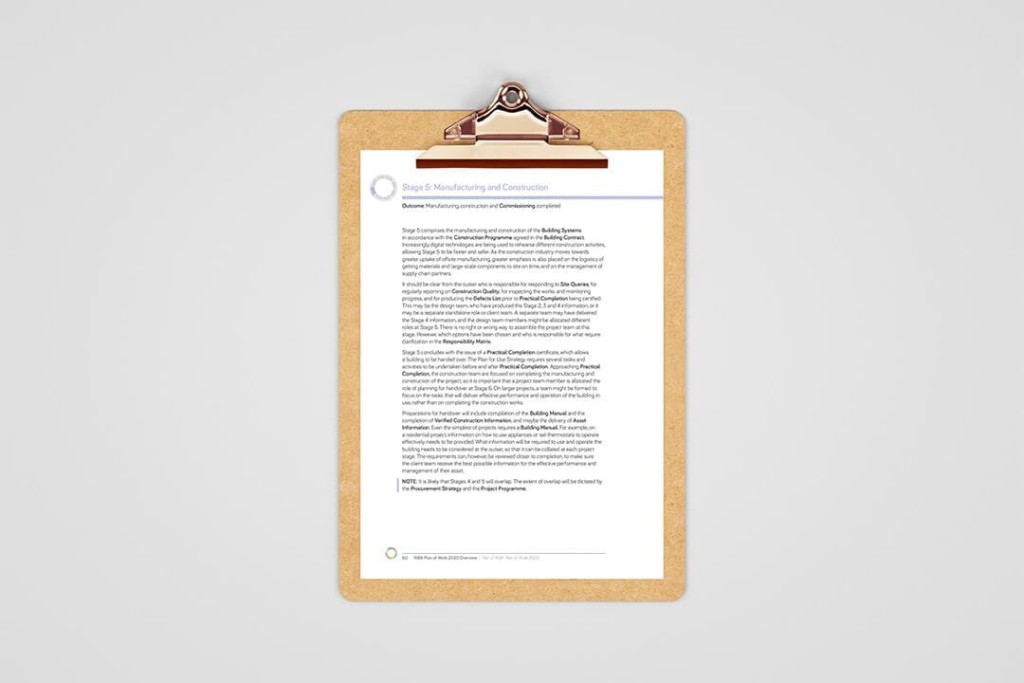
As we mentioned earlier, Stage 5 has been renamed to take into account the increasing use of pre-made elements or whole structures in construction. Most of the work in RIBA Stage 5 is done by the building contractor, their subcontractors and manufacturing suppliers.
By this point you will need to have decided and made clear who in your team has what responsibilities under Construction (Design & Management) regulations, ideally in writing.
If you don’t do this, you will end up with everyone having the default responsibilities set out in the CDM regulations for Principal Designer, Principal Contractor and client. This could leave you or the people you have hired could end up in a legal position you or they didn’t expect.
The design team’s job at this point is to inspect construction and to answer any queries the contractors have.
Some planning conditions might have to be discharged during construction.
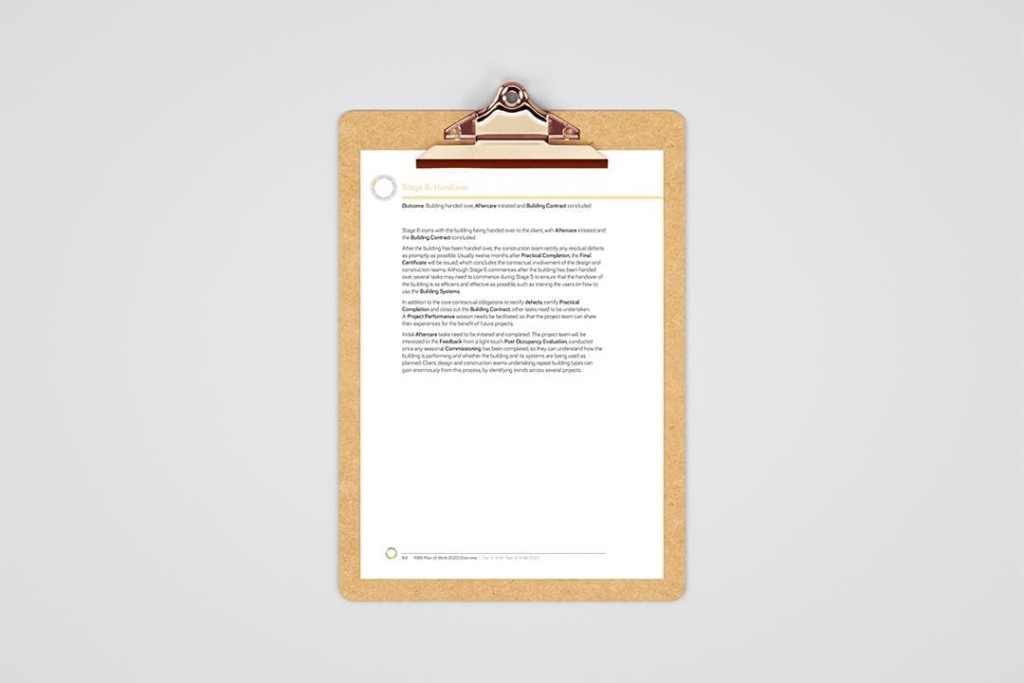
According to RIBA Stages 6 and 7 start at the same time, with the completion of the building works. In larger projects, where several structures are being built and completed at different times, they can also overlap with Stage 5.
At Stage 6, as the client, you become the main person (or company) responsible for the site. The building contractor will hand over documents including a building owner’s manual and the health and safety file.
For the design and build teams, Stage 6 can still involve practical tasks, such as discharging planning conditions and rectifying defects. But it is also the time to assess how well the project has gone, and learn lessons. It’s especially important that this review is scheduled for larger projects, where the design team may not be working together in the near future.
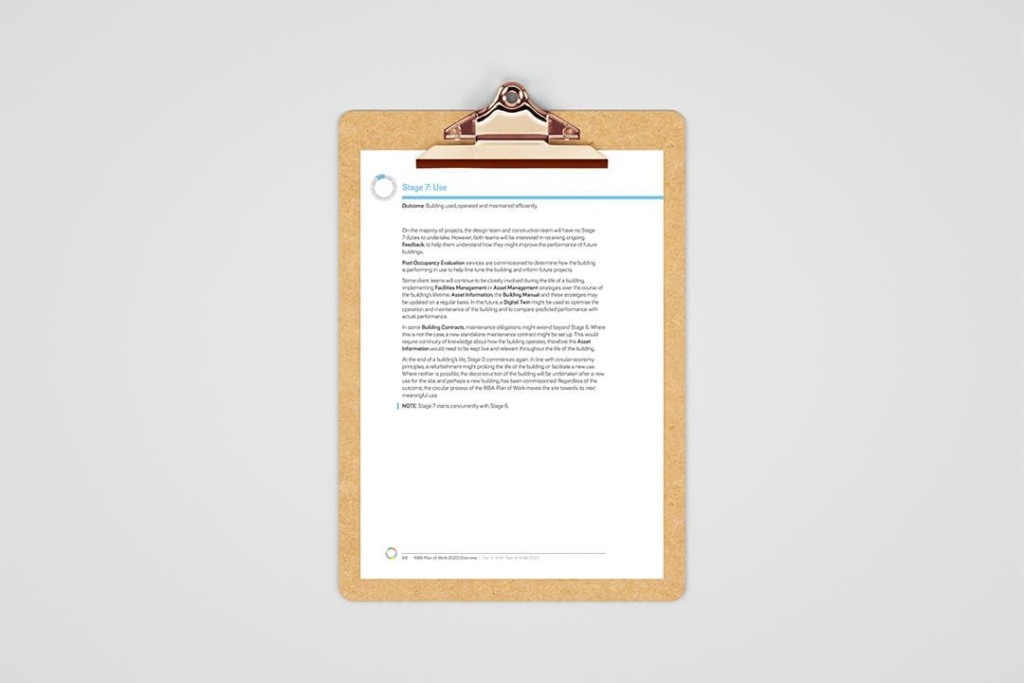
This is the part of the project that traditionally architects have been accused of not caring enough about, and one that RIBA wants them to become more involved with. It’s also the one that should last the longest, being open-ended until the point is reached when the building needs to be substantially refurbished, altered or replaced.
For the client or the new owners, the focus is on the care of the building and evaluating whether it is working as intended.
With the RIBA Plan of Work’s new focus on sustainability, both clients and architects are being encouraged to spend more time thinking from Stage 0 onwards about not only the whole life of the building but also how it can be adapted or reused or its materials easily recycled at the end of its current use.
Although we base our architect services on the RIBA design stages of work, we are clearer about what will happen when and how than the Plan of Work is. Our aim is to ensure certainty for our clients about what we do. Likewise, our fee proposals are transparent and clear as are our terms and conditions.

Formally, we don’t have a role at Stage 0. But we do have dozens of blog posts like this one, helping to demystify architecture and planning. You can also find inspiration for your project from our portfolio and our Instagram page.
Our popular building cost calculator tool can be incredibly helpful at Stages 0 and 1 for anyone trying to decide if they can afford what they want to do, and then to help them develop their business plan.
As experienced London architects, we understand how stressful this process can be and can help you navigate the complex process of seeking planning permission and designing and developing your property.
That’s why we offer professional feasibilities from a team that combines planning, architectural and construction knowledge to give our future clients everything they need to set their briefs correctly.
This is where, according to RIBA, our job begins. If you appoint us as your architects, we will help you further develop the ideas laid out in the feasibility assessment. We will also explain the cost implications of the project and the possible risks associated.
At this stage we recommend consultants we've collaborated with before who we know will do an excellent job (and they'll do it on time), to create the project team.
Our multidisciplinary nature ensures that our service integrates planning and architectural knowledge so that you can be sure we will only be suggesting concepts that can actually be built.
Our BIM expertise and applications mean that even during a conceptual stage, you will be able to visualise and experience projects in 3D, making the process of collaborating to reach a design you love a wonderful experience.
If we think it is suitable, we recommend early engagement with the council for pre-application advice or even consultation with stakeholders, for example preservation societies or neighbour groups that can influence the decision making process.
Thanks to our BIM expertise, you can be sure that you will have a clear idea of how your design is developing. We’ll have weekly catch-ups with you.
Our collaborative approach makes sure any recommendations and comments from consultants are integrated in the design. Our experience can also help when assessing the work of other consultants to ensure that their work is high quality.
For every planning application, we’ll write and prepare illustrations for a full Design and Access, a vital piece of documentation that is crucial for planning officers and planning committees to understand your project. Our whole planning application will be comprehensive and we will check any consultants’ work to make sure we’re presenting a clear and consistent message.
We’ll submit and monitor the planning application on your behalf. This requires experience, knowledge and tenacity to fight for your project and negotiate with planning officers. If for some reason we don’t get planning permission for you first time round, we have experience of making successful appeals.
Working with us, you will be using the traditional procurement route. After we’ve won planning permission for you, we made the design ready for construction in collaboration with structural engineers, mechanical and electrical engineers, acoustic engineers and anyone else needed.
We will apply for building regulations approval on your behalf and work with the authorities to achieve a satisfactory outcome. And we will look after discharging planning conditions, which will happen as we finish the detailing of the design.
At this stage, we also prepare the schedule of works as well as tender drawings and specifications for the tendering process. We can provide contract administration services, helping you to vet, assess and select builders.
As your contract administrators, we would oversee the works, ensuring that contractual procedures are being followed, issuing payment certificates We would monitor construction with regular site visits to inspect the work.
One of our jobs at this point is to ensure the flow of communication between builder and client. We’ll also double-check that the contractor is in contact with the council’s building control officers.
We’ll work to make sure that your budget stays on track, and find ways to make sure that doesn’t affect quality. We’ll be available to provide advice on site and solve any last-minute design issues.
At this point, you’ve reached the end of construction. Our tasks for you are the handover of the health & safety file, along with a site inspection to confirm Practical/Partial Completion. We would issue Practical/Partial Completion, Defects Fixing, Completion Certificates to show the work has complied with the terms of the contract.
Finally, we do a site inspection at the end of defects liability period to issue Completion Certificate.
We might check in with you to see how the building is performing and to get your feedback on our work for you. Nothing makes us happier than a content client, and we’re always available if you need any further changes to your building – or if you want us to work on your next project!
Sometimes, we also work as managing agents for completed projects, in which case will be looking after a building well into Stage 7.
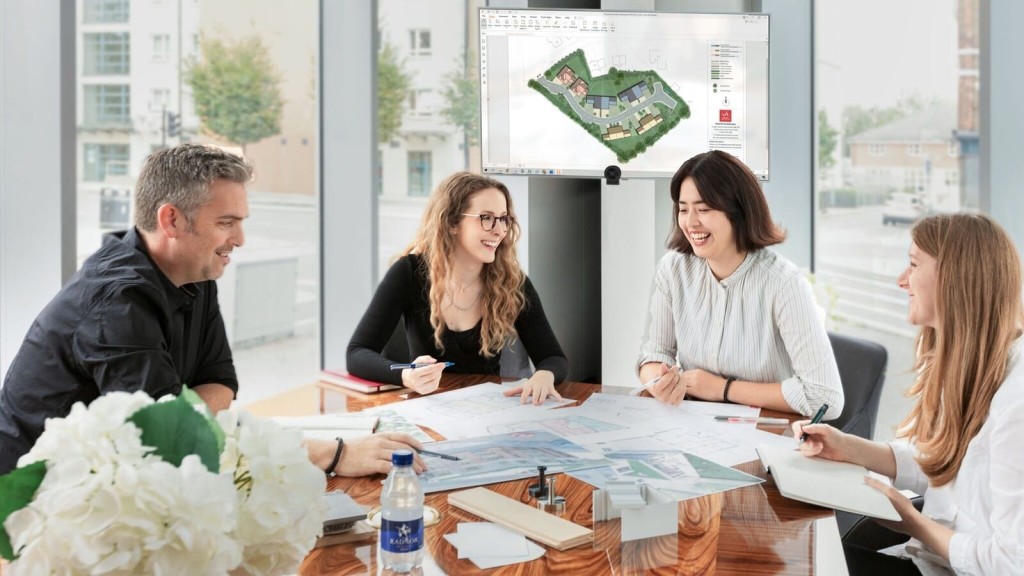
Urbanist Architecture is a London-based architecture and planning practice with offices in Greenwich and Belgravia. As London architects, we may call London home, but our work takes place all over the UK.
We believe that technical and conceptual thinking, along with a broad skill set and rich experience, significantly impacts each site's unique challenges and opportunities. Our commitment to creative, inclusive, and responsive architectural design services ensures excellence, functionality, and aesthetics in our projects.
We start every project by understanding your concerns, hopes, and aspirations, ensuring our designs meet your goals. Our work ranges from small-scale residential refurbishments to large-scale new-builds, overseeing every process stage, throughout the whole RIBA work stages.
If you would like us to help you with any kind of residential or retail project, please don’t hesitate to get in touch.

Robin Callister BA(Hons), Dip.Arch, MA, ARB, RIBA is our Creative Director and Senior Architect, guiding the architectural team with the insight and expertise gained from over 20 years of experience. Every architectural project at our practice is overseen by Robin, ensuring you’re in the safest of hands.
We look forward to learning how we can help you. Simply fill in the form below and someone on our team will respond to you at the earliest opportunity.
The latest news, updates and expert views for ambitious, high-achieving and purpose-driven homeowners and property entrepreneurs.
The latest news, updates and expert views for ambitious, high-achieving and purpose-driven homeowners and property entrepreneurs.
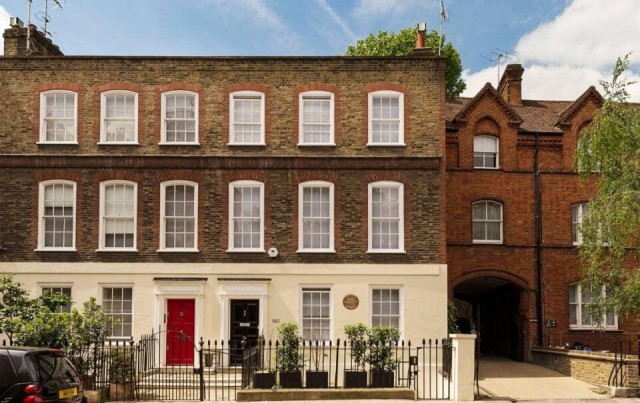


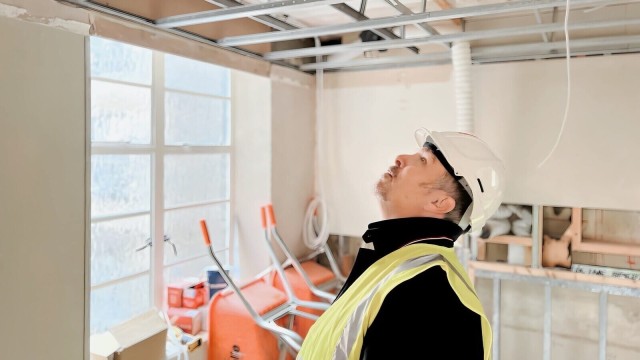
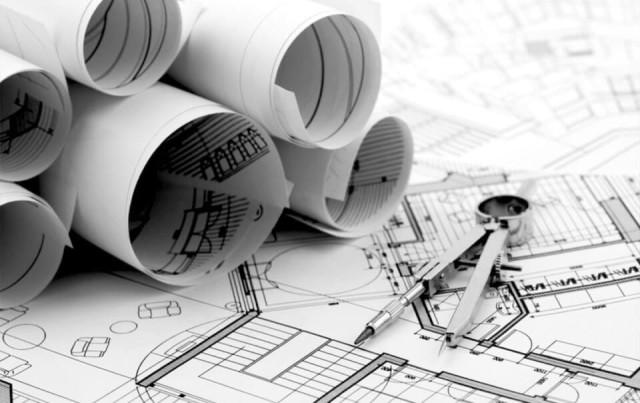
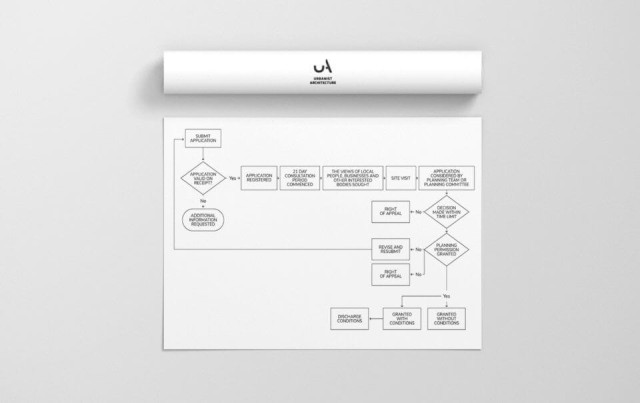
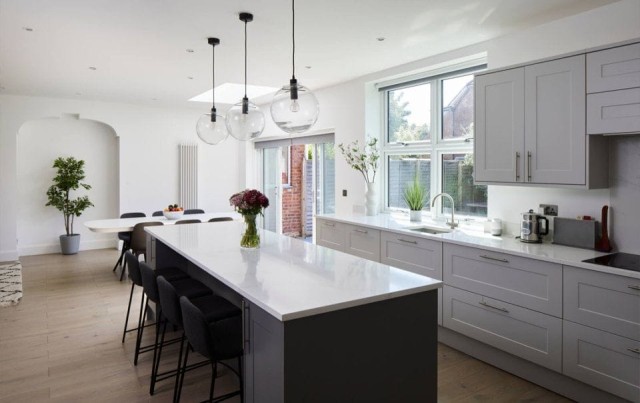
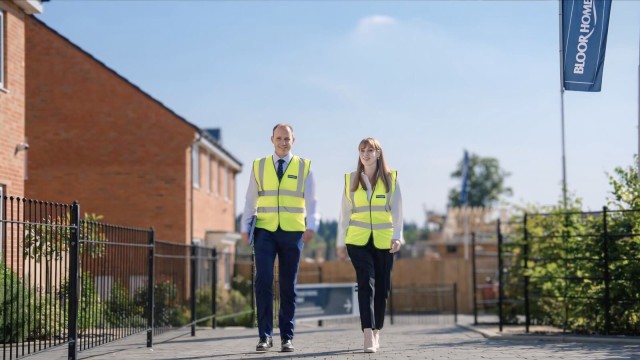
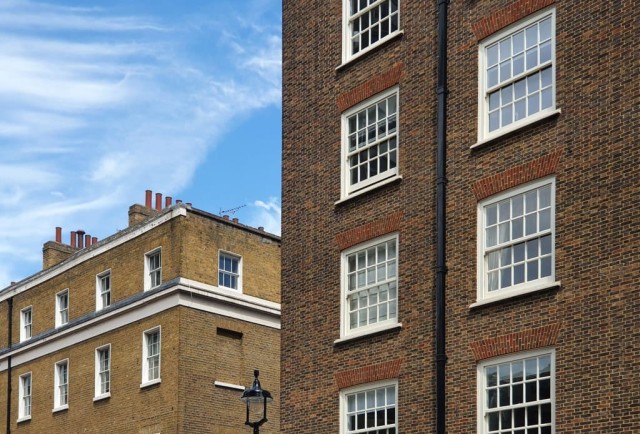
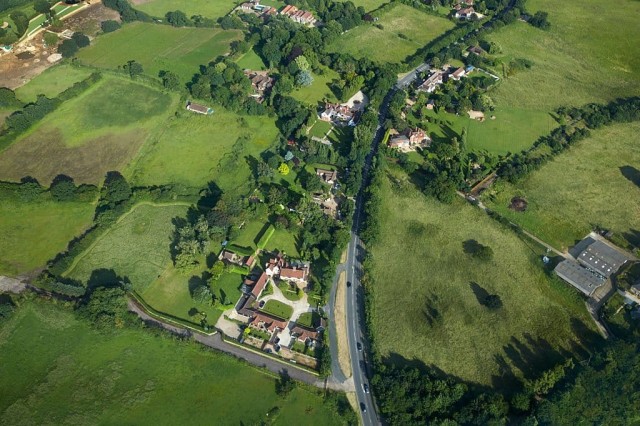
We specialise in crafting creative design and planning strategies to unlock the hidden potential of developments, secure planning permission and deliver imaginative projects on tricky sites
Write us a message