Read next
The latest news, updates and expert views for ambitious, high-achieving and purpose-driven homeowners and property entrepreneurs.

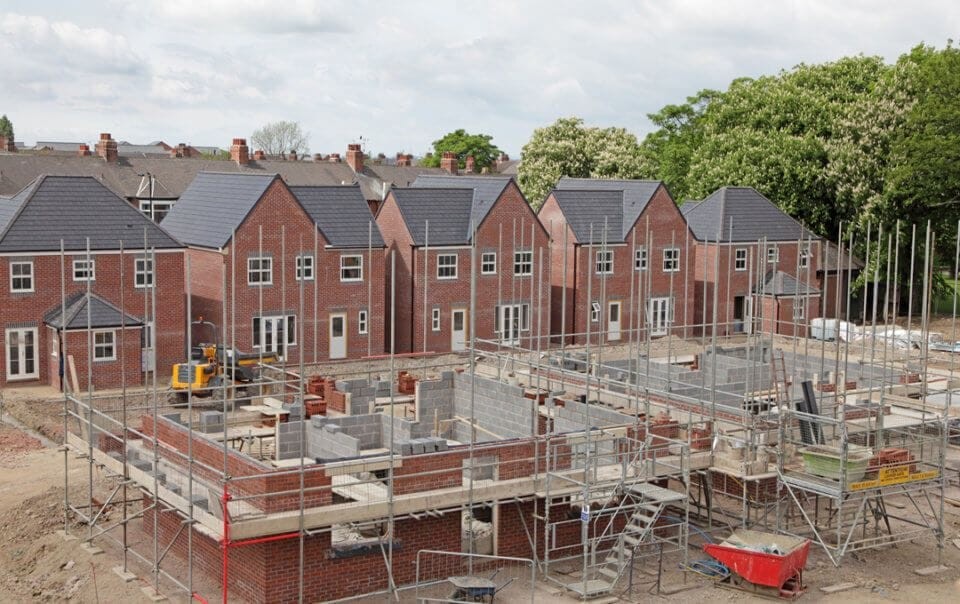
When it comes to extending a home, converting a building, or developing new build houses, the building regulations drawings package is one of the most important sections of the entire process. Without detailed building regulations drawings, the success of your project will suffer, regardless of how great your design is.
We have been receiving building regulations enquiries for many years now, and it's surprising to us how many people take the building regulations application drawings lightly.
Some use the services of unqualified online architects and end up disappointed once their application is turned down. Or, they rely on their building regulations approval drawings when they appoint a builder and end up distressed once their construction cost hikes.
In this article, we are going to explore the best practices for preparing building regulations drawings, explain their purpose, and identify how to get building regulations approval with ease.
You will learn about the importance of building regulations approval and what it means for your project. Plus, you’ll also learn about the best methods of obtaining building regulations approval and what type of building regulations drawings you need to submit.

Building regulations are standards that apply to all buildings to make sure they are safe for people who are in or around them. The building regulations contain a series of Approved Documents covering the technical aspects of construction work. The Approved Documents consist of:
In the wake of the Grenfell Tower tragedy, a greater emphasis has rightly been placed on building regulations, with the introduction of a series of changes to firm up the system and ensure that something so disastrous never recurs. We will discuss these changes shortly.
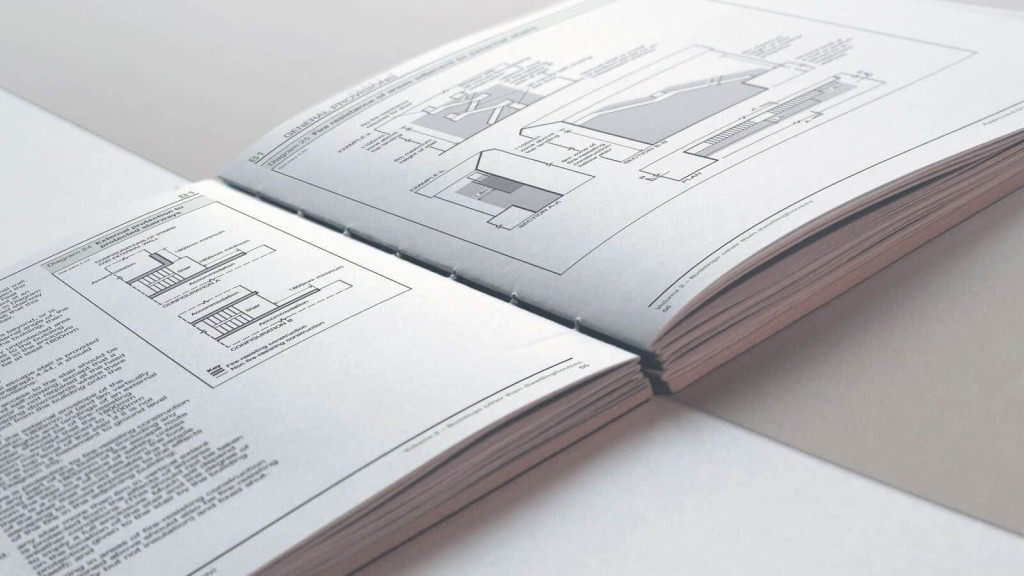
Building regulations apply to the majority of new builds and to many alterations of existing buildings. In order to show that you are complying with building regulations for your project, you need to submit your building regulations drawings for building control approval.
Your architect should prepare your building regulations application drawings based on the technical legislation that is laid out in the Approved Documents. Designing your project to meet building regulations ensures that your building:

Building regulations approval (building control) is not the same as planning permission. In fact, they are two entirely separate pieces of legislation. Sometimes you may need both; sometimes you may only require one; or none at all.
Before we go any further, we need to understand the difference between planning permission and building regulations. Let us explain…
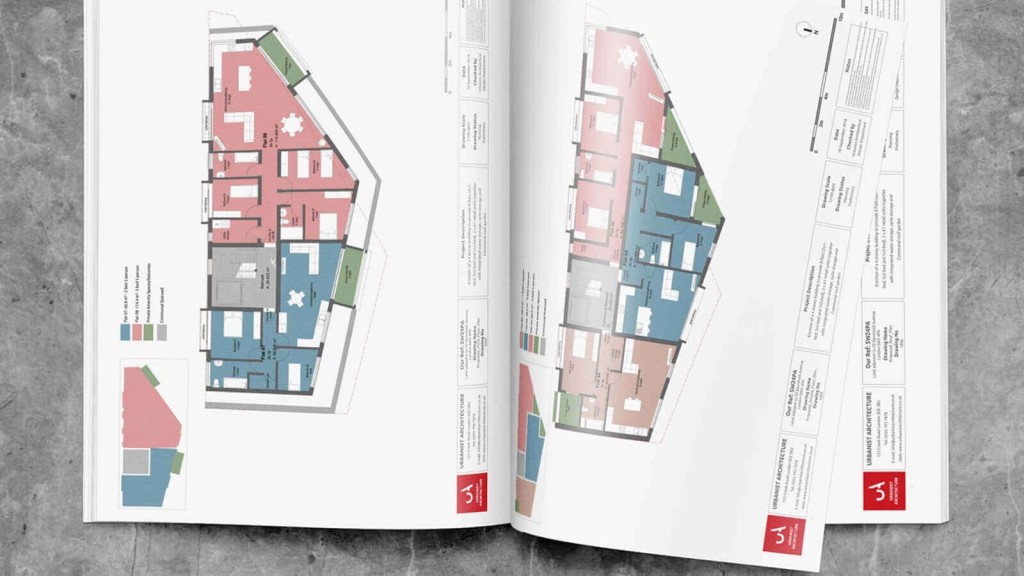
Planning permission covers the principles of development, assessing whether the development will accord with local and national policies. By contrast, building regs drawings cover the structural and technical aspects of the project.
Because planning legislation is distinct from building control legislation, it should not be assumed that one grants consent for another. Drawings at a planning stage will not cover all the requirements needed to pass building regulations.
Planning drawings are used to show the local planning department the scope of works, usually highlighting the appearance and layout of the proposal, paying particular attention to the proposed materials and main features of the building. The construction methods and details are not shown in this set of drawings and will not be a factor in the planning decision.
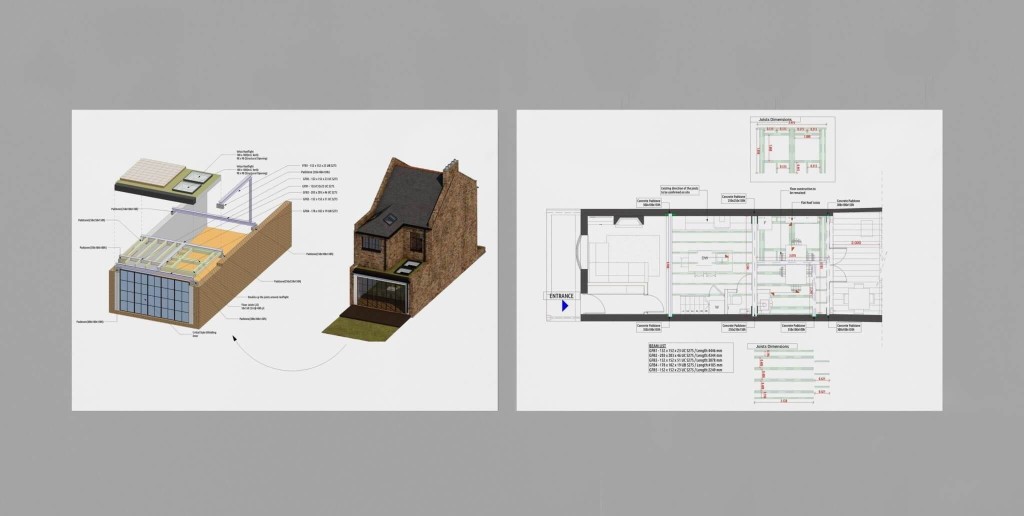
On the other hand, building regulations drawings are much more detailed than planning drawings, showing construction methods and details in the drawing package.
The drawing package will also contain drawings, calculations and specification from your structural engineer, showing proof that your proposed works are in full compliance with all the relevant building regulations.
Most reputable architecture firms will prepare very detailed building regulation plans with calculations, specifications, and construction notes for a contractor to accurately price the project. Again, this is always dependent on who is putting your building regulations package together.
Planning drawings
Building regs drawings
Most structural work – whether for new houses or flats, alterations, extensions or change of use – requires building regulations approval.
Here is the list of projects where building regulations are required:
You may also require building regulations approval if your project involves:
You do not need building regulations approval for some exempt projects, including:
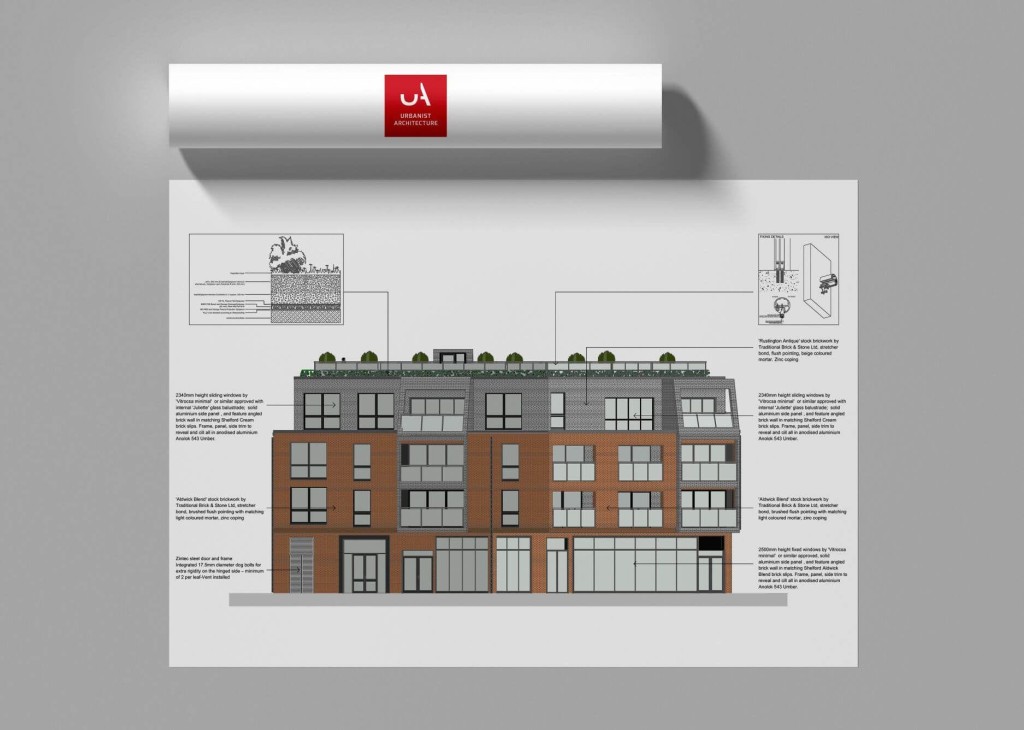
As an alternative to gaining building regulations approval by a building control body, some building work can also be self-certified through the government’s competent person scheme (CPS). This allows individuals who are registered with the scheme to self-certify that their work complies with building regulations without needing to submit a building regulations application to a local authority building control or a private approved inspector. This scheme is designed for specific types of work that have safety implications, such as electrical work, plumbing, heating, windows and doors installation, and certain types of insulation.
For instance, if you're a qualified plumber registered under a CPS for plumbing, you can self-certify that the plumbing work complies with the relevant building regulations. This means you don’t need to submit plans or have the work inspected by a building control body, provided the work falls within the scope of what the CPS covers.
If you're not personally qualified under the CPS but need to carry out work that requires building regulations approval, you can hire a professional who is registered with the CPS. This professional can then self-certify the work, ensuring it meets the required building standards without needing the full building control process.
It’s important to note that not all types of building work can be self-certified under the CPS. Major structural work, extensive renovations, and new builds typically require full building control approval. The CPS is designed for more routine, specialised tasks like certain electrical, plumbing, or heating installations.
Before we delve into how you should go about obtaining building regulations approval, it’s important to discuss some relatively recent changes in this space, which most profoundly impact ‘higher-risk’ buildings.
As mentioned earlier, the devastating fire at Grenfell in 2017 sparked a moment of reckoning within the construction industry. The tragic loss of life made it clear substantial change in regard to building safety needed to occur to ensure such a horror would never happen again.
One of these key changes was the introduction of the Building Safety Act 2022, which marks the most substantial reform to building safety regulation in decades. In effect from the 1st of October 2023, the Building Safety Act 2022 includes the following requirements:
As well as the Building Safety Act, the Fire Safety Act was also introduced in 2021. This Act ‘clarifies the scope’ of the Fire Safety Order from 2005, confirming it applies to the structure, external walls, and flat entrance doors between domestic premises and the common parts of a multi-occupied residential building. It means fire risk assessments moving forward will consider these factors.
Now you’re across the key changes, let’s take a look at how you go about gaining building regulations approval.
To gain building regulation approval you have two options.
The first is to work with your local authority’s building control team and have your architect submit your building regulations application to them for approval.
Alternatively, you can go down the private route and work with a ‘building control approver’ (formerly known as ‘approved inspectors’), who will inform your council of the work via an ‘initial notice’.
There is no right or wrong option, both have their advantages and limitations, but many people find that going down the private line is a faster, more seamless experience.
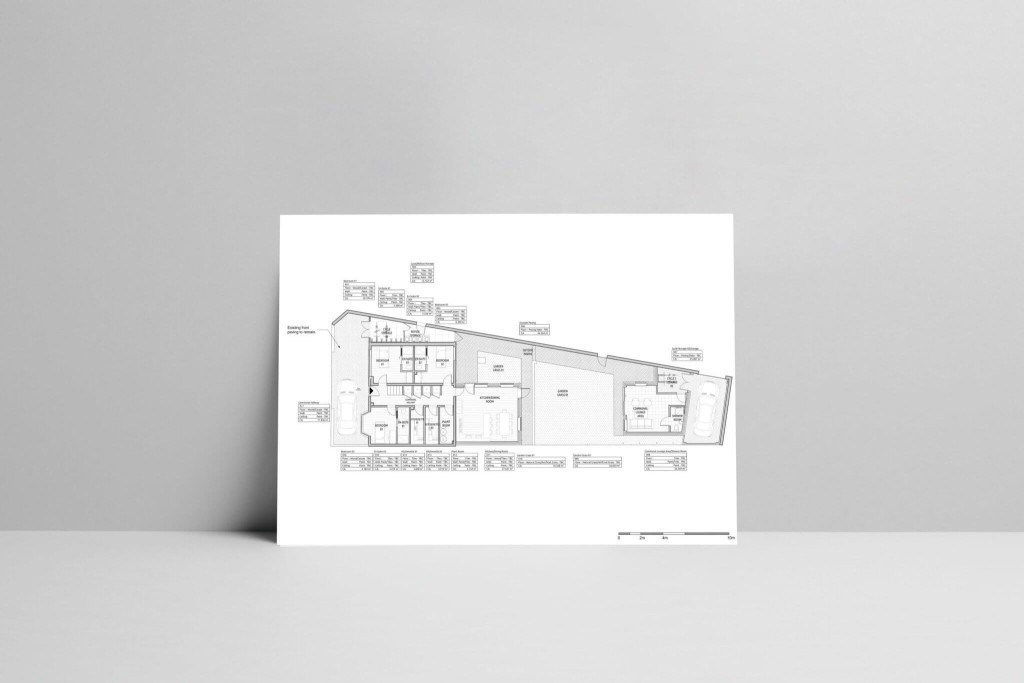
You can make a building regulations application either by making a Full Plans Building Control application or by submitting a building notice notification.
A full plans application will consist of detailed building regulations plans and full specifications of the construction details together with the appropriate fee. In other words, you need to submit a set of detailed building regulations drawings prior to the building starting on site, outlining in detail the technical legislation that your project meets.
Alternatively, if you are doing simple work to a domestic building, you could use a building notice, which doesn’t generally require the submission of detailed building regulations plans or full specifications of the construction details. However, you will not receive the protection and reassurance that a full plans application would give you.
While submitting a building notice instead of a Full Plans Building Control application might sound tempting, paying for official building regulations drawings that will ensure your project is approved is worthwhile.
We say this a lot, but it bears repeating: the amount of money you spend before building starts will always be less than what you’ll end up spending if you need to make changes halfway through construction, or if you need to rectify, dismantle or demolish something that’s already been built.
That is why we recommend pursuing the Full Plans Building Control route where appropriate; if the building control department or an approver decides your project does not meet the requirements, amendments can be made before starting the build and you’ll avoid lofty remedial costs down the line.
Lastly, if you apply using the Full Plans route and your application is rejected, there is an opportunity to apply for determination (appeal), which is not possible with a building notice application.
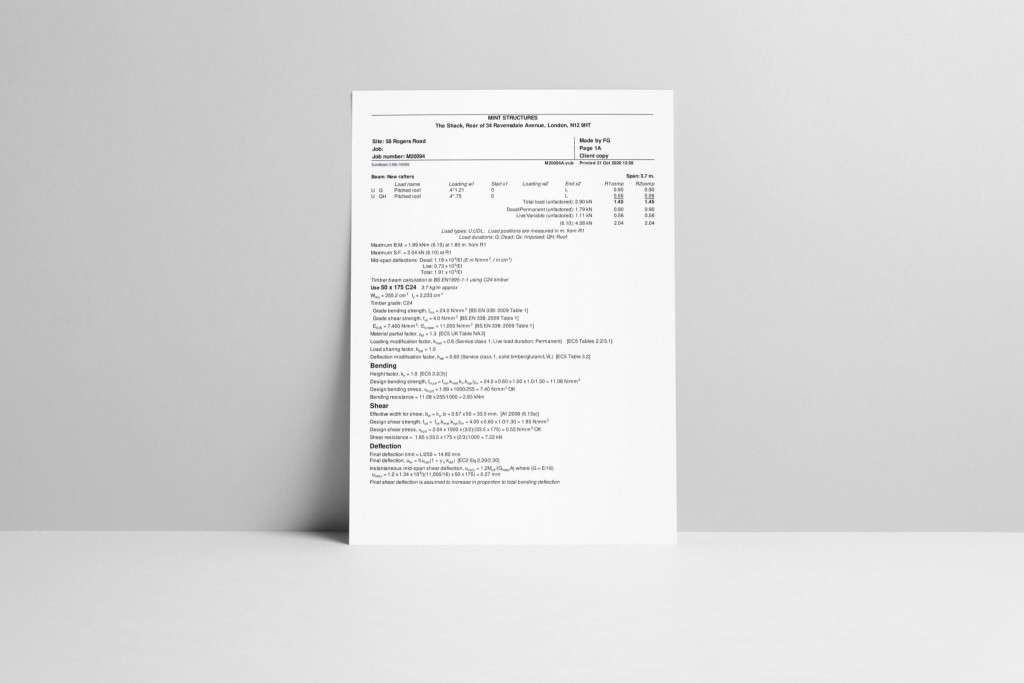
Putting together a full set of building regulations approval drawings requires knowledge of the regulations and the approved documents. Choosing an architect with experience of this process is key to make sure all your documentation is to a high standard and meets the requirements of the submission.
When submitting your building control application, you need to include a full set of building regulations drawings in the forms of plans, sections, elevations, details and building regulations notes which highlight the necessary standards and regulations.
Along with the architect’s building regulations approval drawings and specifications, you will also usually need structural drawings from engineers to prove the building will be safely constructed. Your engineer needs to work closely with your architect to design safe and cost-effective solutions for your development.
Although you should expect a good quality of service from all qualified architects, it’s also true that we all have different strengths. Some architects are excellent at the aesthetic aspects of the job – thinking up lovely-looking buildings – but are not so good at the less glamorous matter of the details. At Urbanist Architecture, we have a team of qualified architects that has a balance of vision and practicality.
Your building regulations plans should include site location plan, floor plans, elevations and vertical sections through the building showing constructional details. Your building drawings package should also be accompanied by supporting structural calculations, specifications and construction notes.
The specification should indicate the materials and construction methods proposed to be used in the foundations, walls, floors, roof, drainage etc. In addition, calculations should justify structural integrity, thermal performance of the building and other requirements of the regulations.
Depending on your project, the requirements for building regulations application drawings may differ. For example, when building an extension, you’ll be required to show the provision made for the drainage of the extension while for converting a house into flats, you will need to submit detailed energy information.
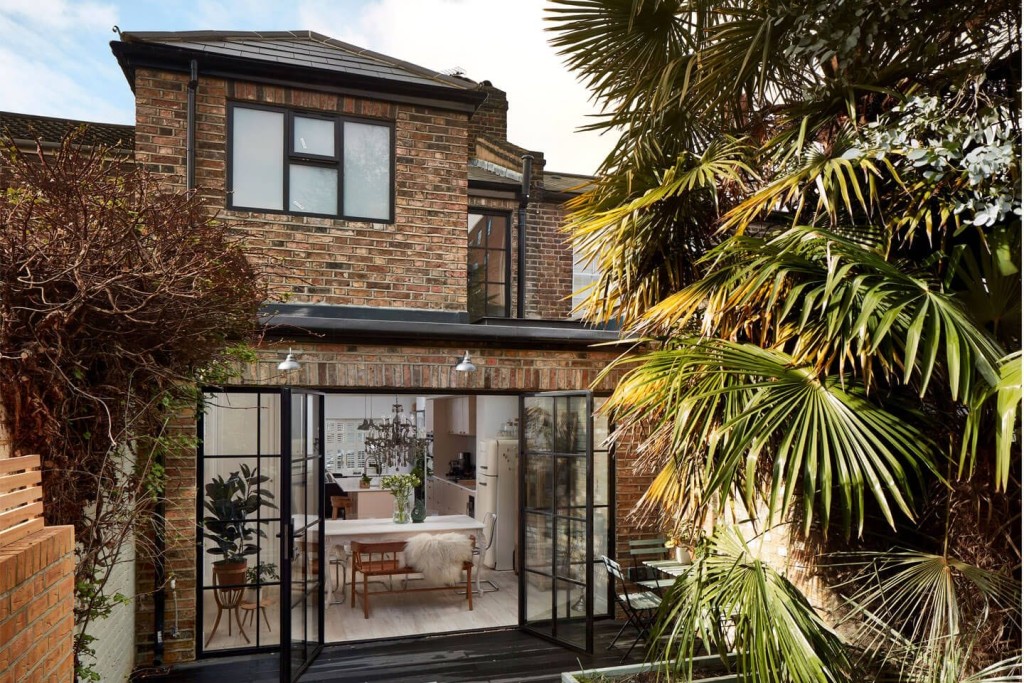
Your building regulations application drawings for extensions should detail:
For example, if you are creating an open-plan living area through adding a kitchen extension, then your building regulations plans for your home extension should show the means of escape or include the details of a traditional or modern sprinkler system.
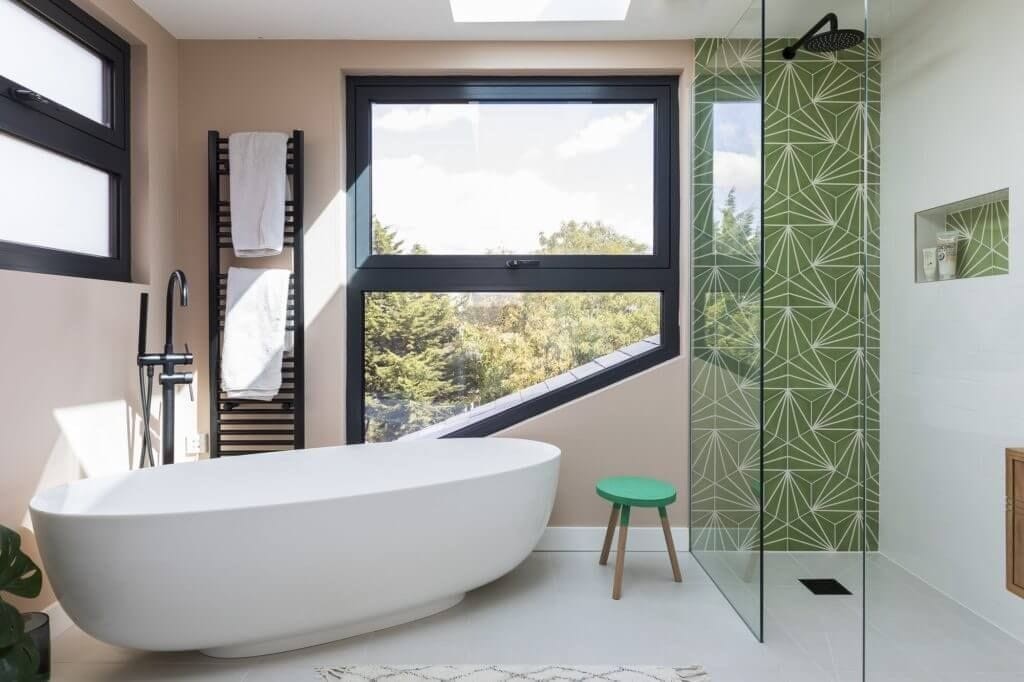
Your building regulations approval drawings for loft extensions should detail:
If you are planning to convert your loft to add a new bedroom, then your building regulations drawings for your loft conversion should show the minimum ceiling height required, which is 2.2m.
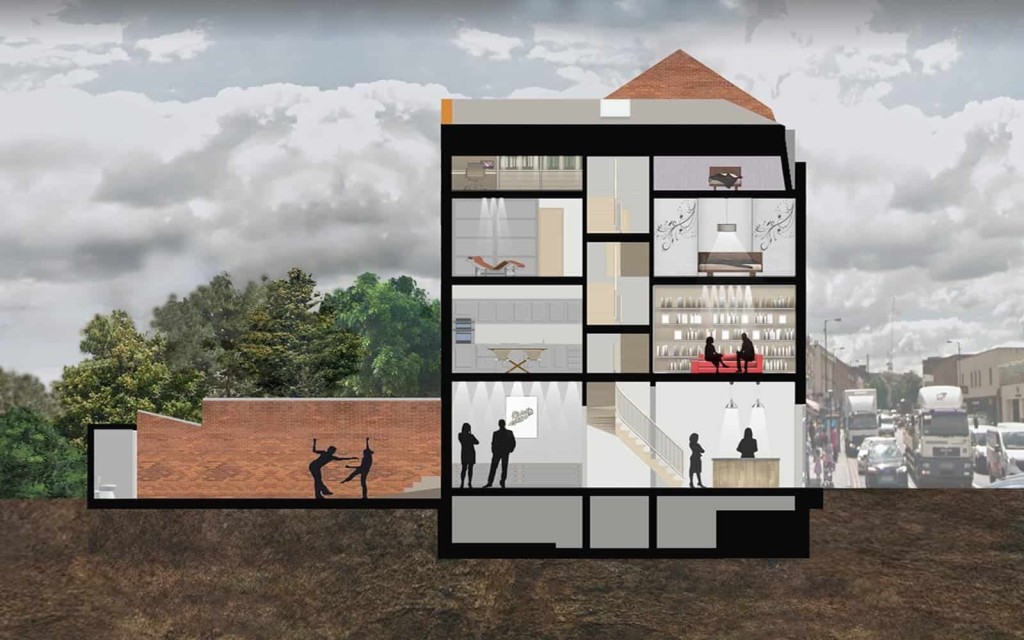
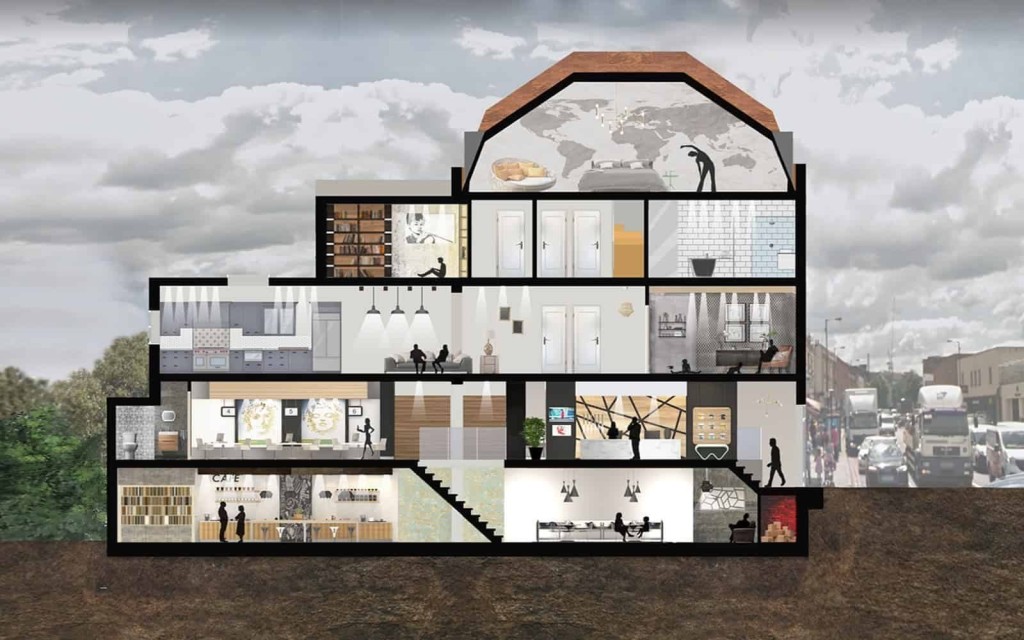
Your building regulations drawings package for conversions, such as converting a dwelling house into a flat, should detail:
For example, if you are converting a house into several self-contained flats, then your building regulations plans should show the means of escape, insulation and ventilation in detail.
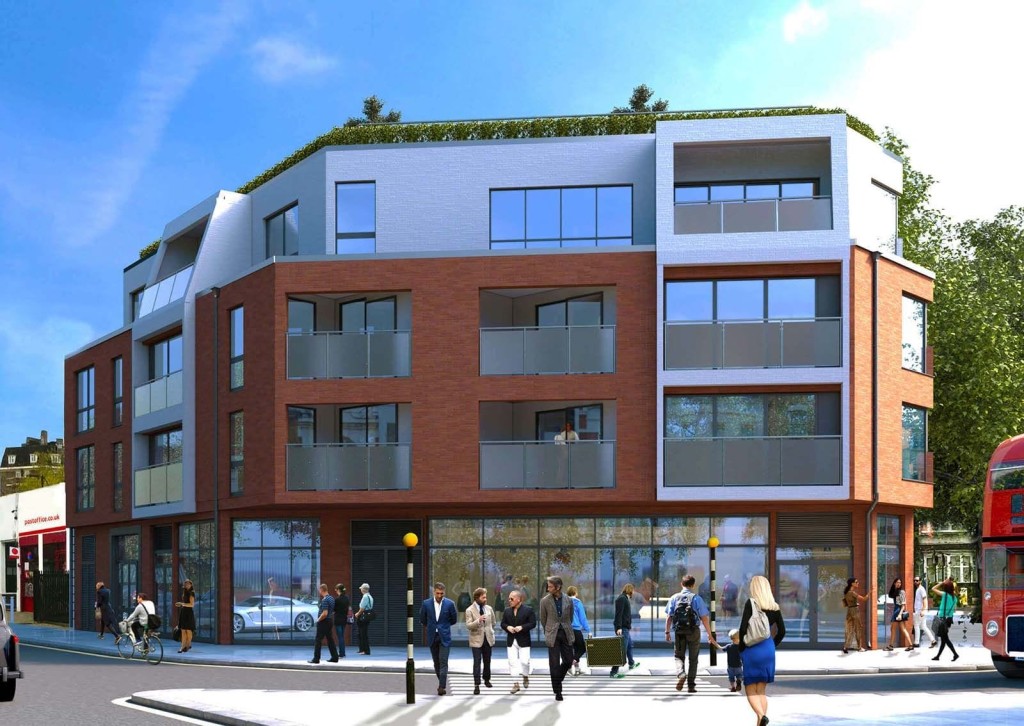
Your building regulations plans for new builds should detail:

Similar to property conversions, if you are building new dwellings, then your building regulations drawings should show the means of escape, insulation and ventilation in detail.
When you apply using a Full Plans Building Control application, the building control body must issue a decision within five weeks of application. Or, if it has been agreed by both parties, up to a maximum of two months.
Work can begin on-site prior to the approval notice, but you have to let the building control body know that approval has been sought before larger works commence on site. If your project for some reason does not comply with certain regulations, then plans can be amended prior to starting on site where necessary, without causing further construction costs.
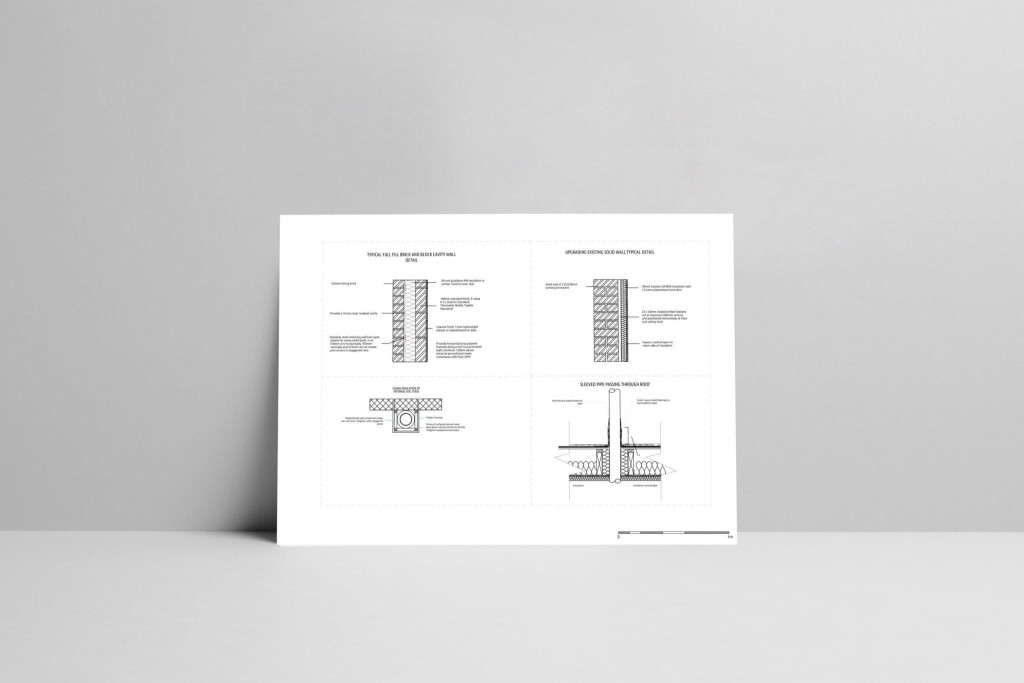
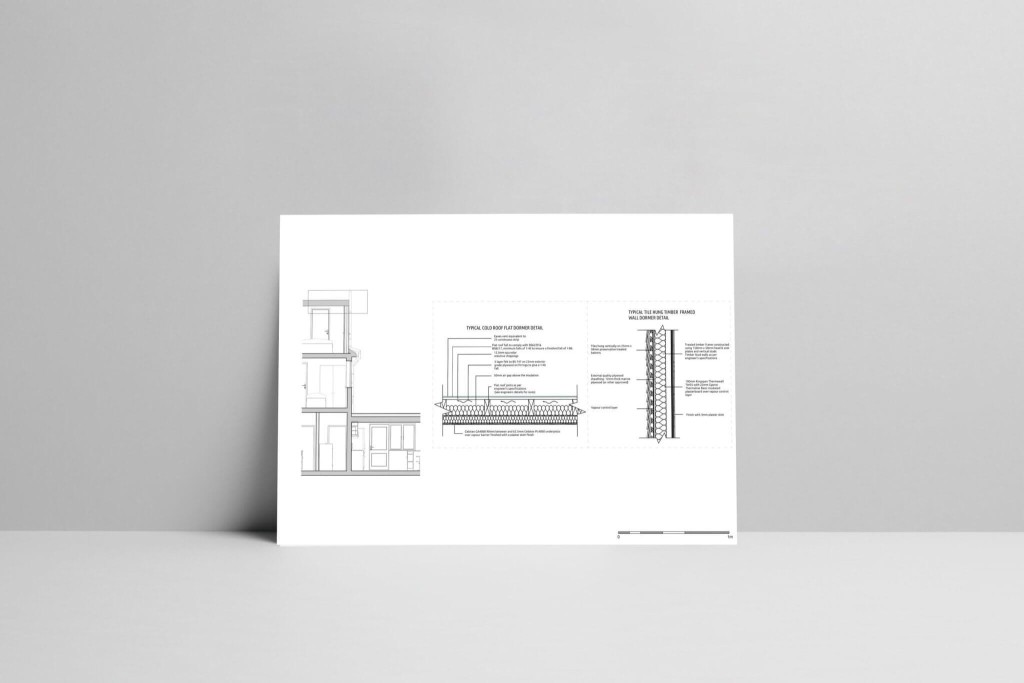
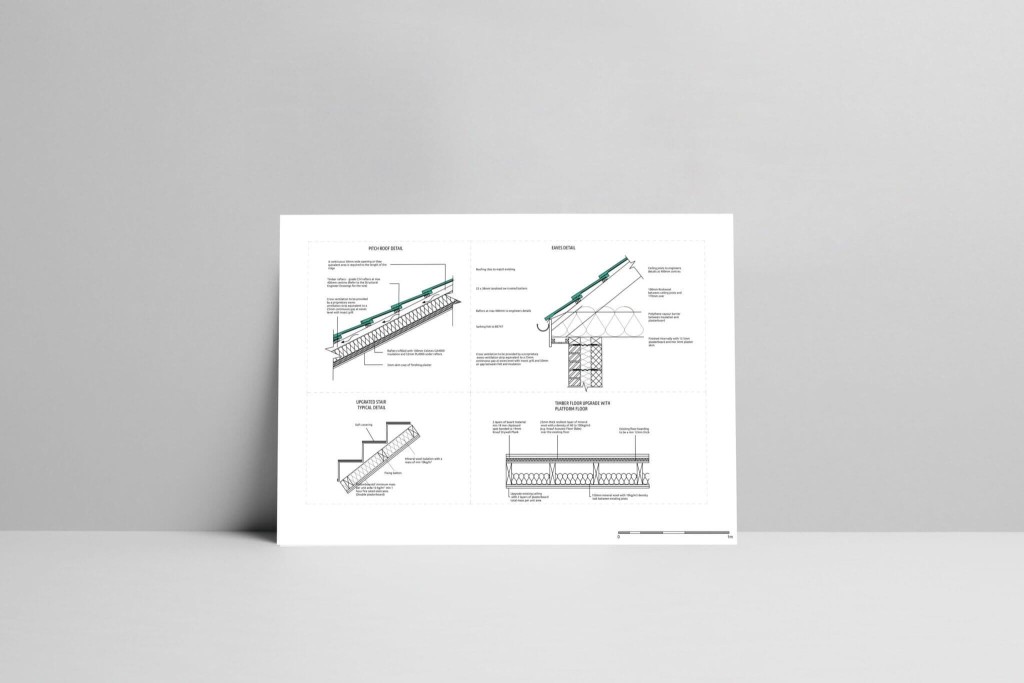
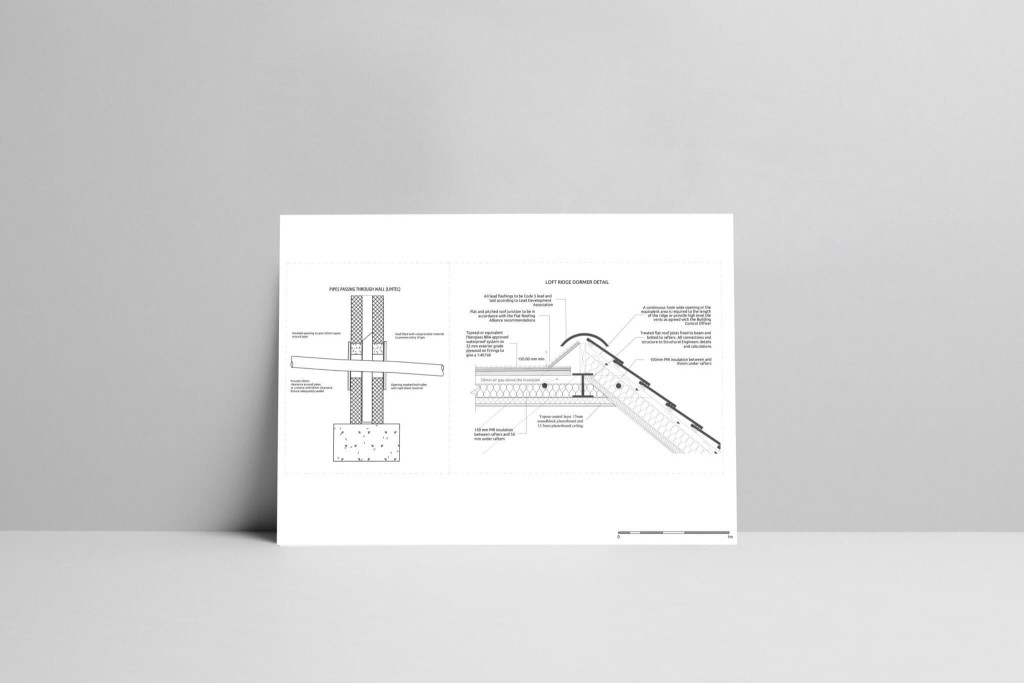
A Full Plans approval will remain valid for three years from the date that the plans were deposited. If the application has lapsed before you begin work then you must reapply in line with the up-to-date building regulations. This might mean that your application needs to be amended, as regulations will change over time.
Building notice applications can be accepted as quickly as two days after application. The building works can begin once the notice has been accepted. The building notice is also valid for three years, but from the date that the notice was given.
For both methods, inspections will be carried out over a variety of stages by the building control body dealing with the project, to ensure that the works are meeting regulations and are built in line with the submitted plans.
Provided they have seen all relevant stages of the build, that everything complies with the building regulations, that all necessary certificates have been provided, and all fees have been paid, then a completion certificate will be issued once the build has been completed.
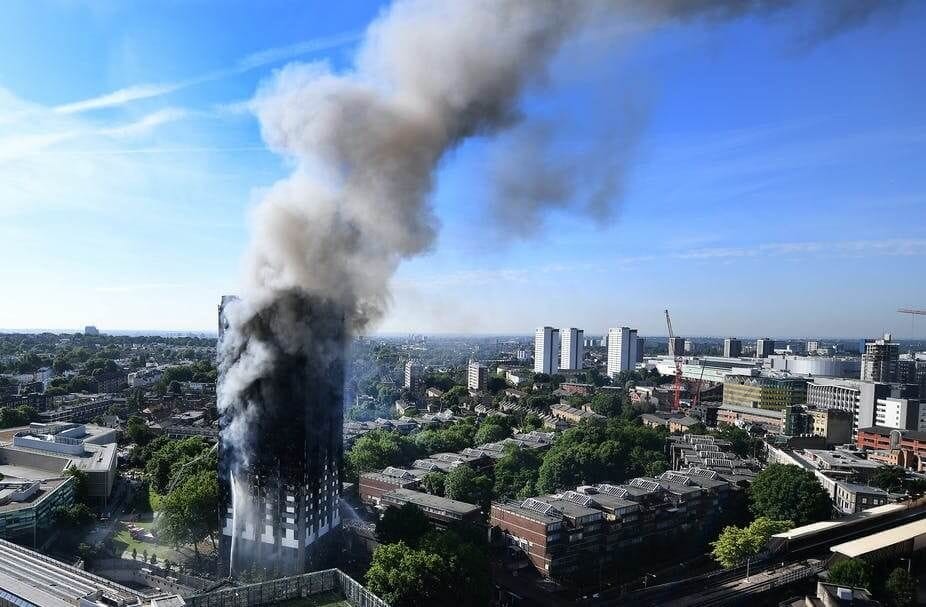
Failing to comply with building regulations can have a number of consequences. The first, as we’ve already mentioned, is that you could end up having to undo the work done at your own cost. If you refuse to make the changes after an enforcement notice, the council can come in and get its own contractors to carry out the demolition and charge you for it.
Alternately, your builder could end up getting prosecuted and fined. You won’t be the one paying the fine but you will have to deal with the consequences, usually by hiring a new builder with the delays that can cause.
This is why you should be very thorough when choosing a contractor and also why you should consider having an architect or chartered surveyor acting as your contract manager.
Finally, if you end up without a completion certificate because the building inspector does not feel the work has been carried out correctly, it can be extremely difficult to sell a property.
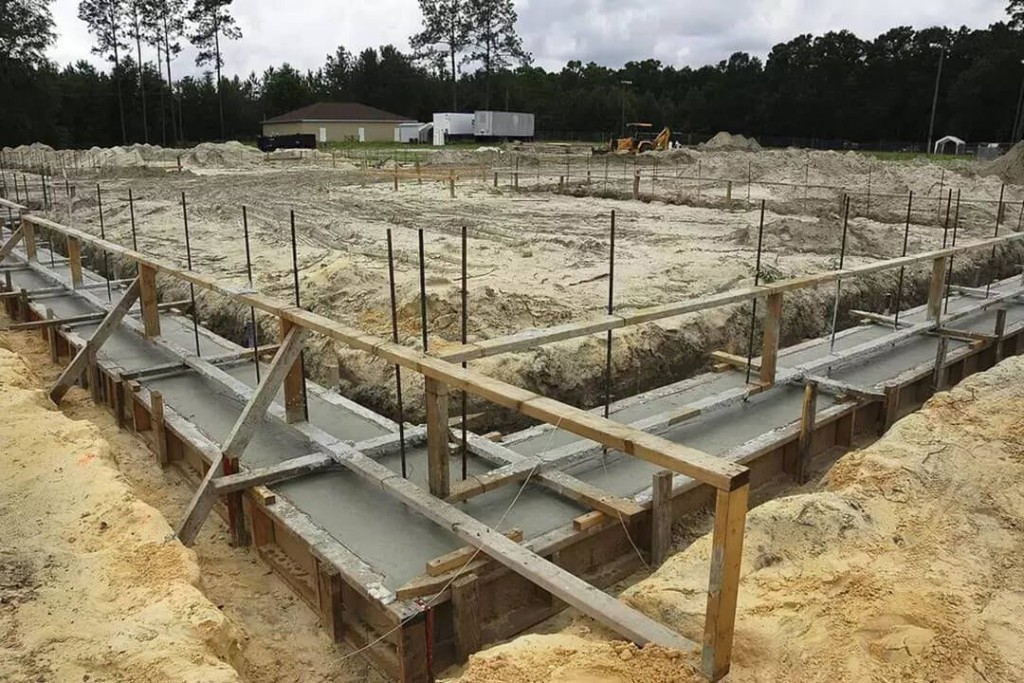
Starting work without applying for building regulations is a criminal offence. You should always apply for building regulations before you start on-site, and if you do not then you are liable on summary conviction to a fine.
If you carry out work that does not comply with building regulations, then the work will need to be altered to meet regulations or demolished.
As above, any projects that do not meet regulations and don’t receive the relevant certificates will be difficult to sell or finance in the future, due to lack of necessary approvals and paperwork.
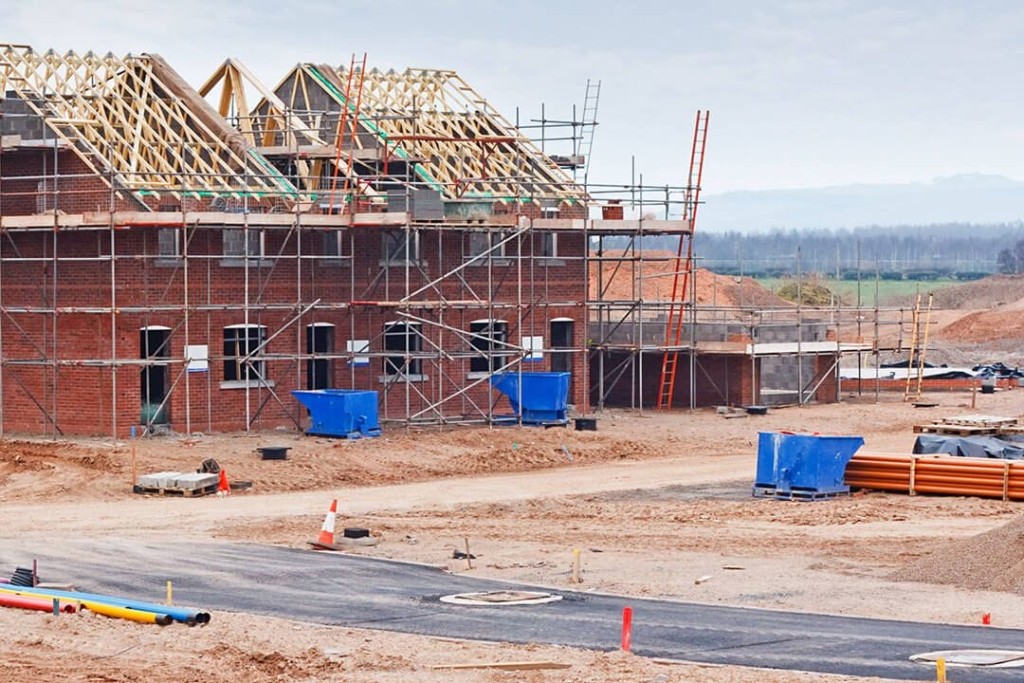
Applying for building regulations approval retrospectively for unauthorised works is possible through a regularisation application.
This application can only be done through the local authority building control department and is for works that were carried out without building regulations consent, started on or after 11 November 1985.
Applying for the building control regularisation involves opening the works up for inspection, which can be an expensive and intrusive process. Any works that do not appear to meet the requirements of the building regulations will have to be corrected to be made compliant, which can also come at a high cost, depending on the number of works that need to be altered.
On completion of this process, a certificate of regularisation will be issued for the development.
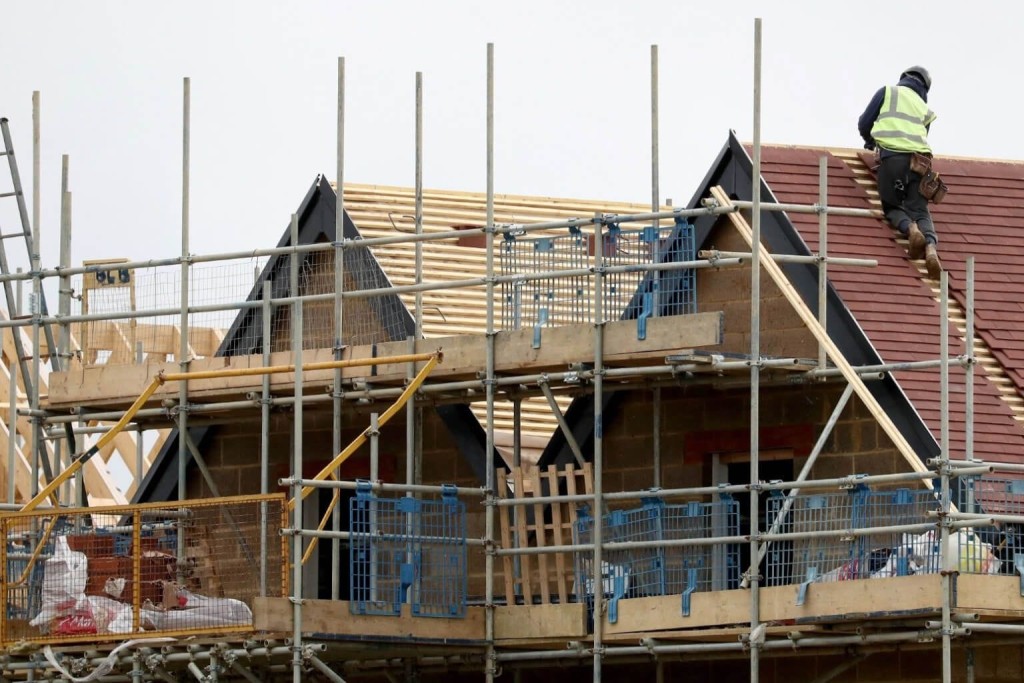
Building regulations drawings contain a lot of information and detail about the construction of a project and how it meets building standards, but they are not always detailed enough to build from.
Alongside building regulations, tender drawings and construction drawings should be provided for a project, ensuring that the drawings have the correct information for their purpose.
Building regulations plans, although extremely detailed, may not include enough information about the scope of works you are expecting from your contractor, and so further notes and information may be required on a set of drawings, specifically for tender purposes.
This allows the project to be priced more precisely and means there is less chance for additional fees and surprising construction costs later on.
It is also important that a set of construction drawings are issued for a project that have been checked for the correct technical details and measurements to ensure that the work on-site proceeds smoothly and without any additional costs or time issues.
This is why our RIBA Stage 4 service includes building regulation drawings, tender and construction drawings to make sure you are getting the most appropriate drawings for each stage of your project, avoiding additional costs and time-wasting where possible.
There isn’t a standard nationwide fee structure for building regulations approval. Each council or private inspector can charge a different amount. But we can provide a couple of examples just to give you a general sense.
As at August 2024, the London Borough of Redbridge charges £1080 for either Full Plans Building Control application or a building notice for a single new-build house. For an extension between 20 and 60 sqm, you’ll pay £961.
By contrast, for a single house, Bury Council will charge £301 (including VAT) for checking your plans and £429 for an inspection (that’s £730 together) or £876 if you choose the building notice route. For a 40 sqm to 80 sqm extension, they will charge £264 (plans) and £396 (inspection) – £660 in total – or £792 for building notice.
The average cost of building regulations drawings ranges from £1,000 to £15,000 for home improvement projects. For new build developments, it starts from 3% of the construction cost. Of course, this depends on who you are working with and what level of service they offer.
Of course, an RIBA chartered practice will cost more but will have more experience and knowledge of what goes into these drawings. This means that you minimise your risks and find more cost effective solutions all of which will add more value to your project. By doing this, you can also avoid errors that may otherwise happen including collapses in refurbishments or new builds.
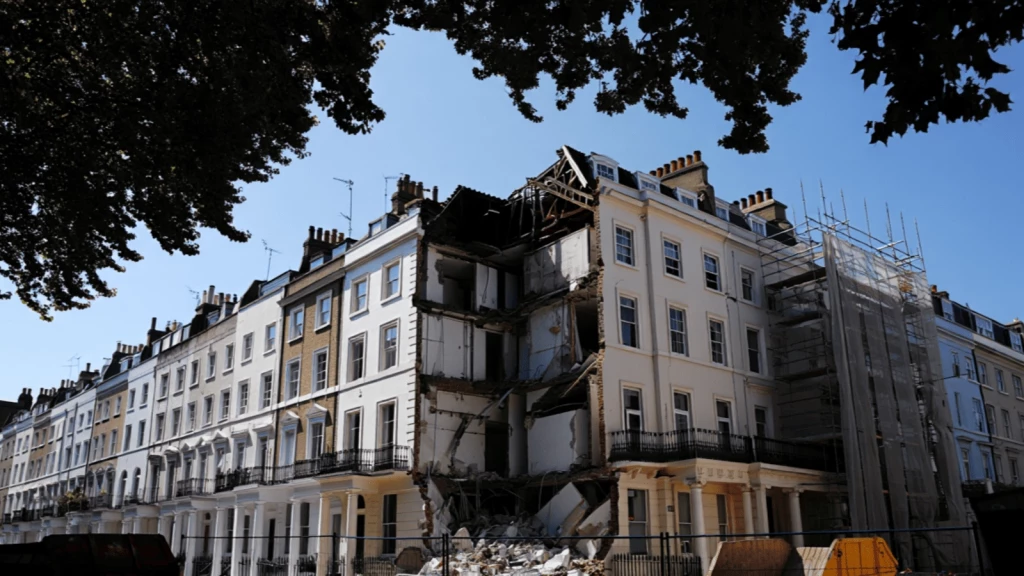
It is also important to understand that building regulations approval drawings are not sufficient to build from, so it is worth looking to see the level of service that the architect is offering and the drawings that they are providing within their service.
For example, at Urbanist Architecture, we provide drawings for Full Plans Building Control approval as part of a comprehensive Technical Design and Building Regulations package that also includes tender and construction drawings. Our fees for this service generally start around £8,000.
Rather than executing drawings simply to meet regulatory requirements, all our work on your designs is part of a process of creating an easy-to-use, enjoyable to live in and long-lasting building.
Structural engineer fees for their part in preparing a Full Plans Building Control approval submission are difficult to estimate, as it depends on the project type, size and location, as well as the quality of the service. It also depends on the services that are required from the engineer, including how many site visits are necessary and the complexity of the design proposal.
As an example, for a single-storey rear extension, quotes can come back from an engineer anywhere between £800 - £5,000. These quotes will depend on the service the engineer is offering. This is another reason why you should consider having an architect acting as your project manager, as they have experience working with engineers, and can advise you on the best service to go with.
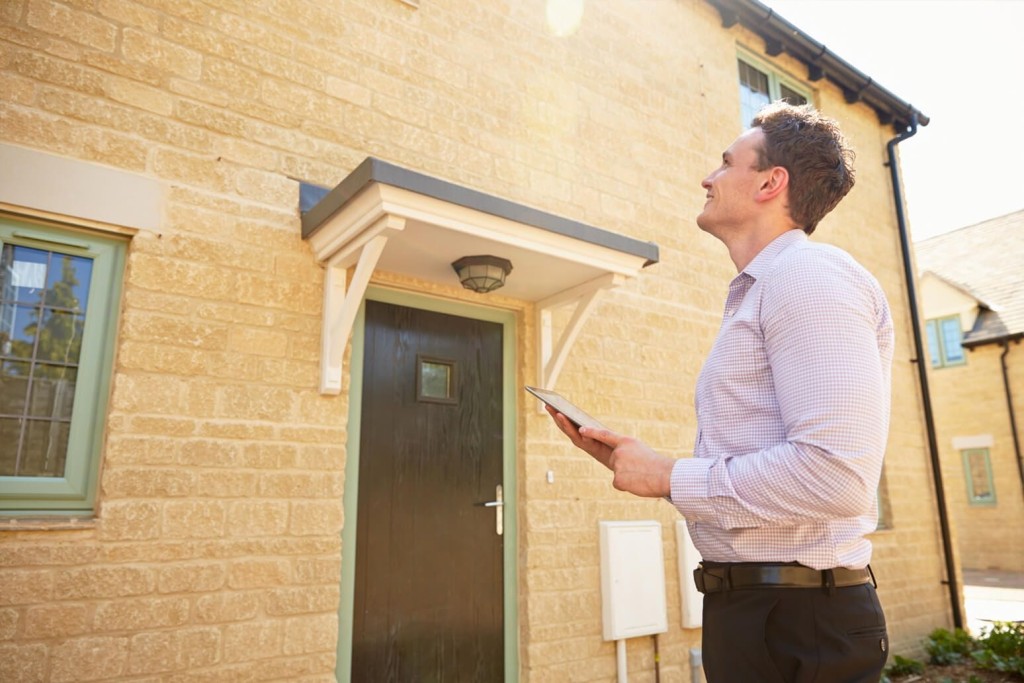
Under both the Construction (Design and Management) (CDM) Regulations 2015 and the building regulations, the ultimate responsibility for ensuring compliance with building regulations lies with the property owner or client. However, the responsibility to notify building control can often be delegated to the builder, contractor, or principal designer, particularly in domestic projects.
Under the CDM regulations, domestic clients are not expected to manage these duties themselves. Instead, they are automatically transferred to the contractor or, if one is appointed, the principal designer. These individuals or companies are responsible for managing safety and notifying the appropriate authorities on behalf of the client. However, in larger or more complex projects, it is important for the client to ensure that all duty holders (e.g., principal designer, contractor) are fulfilling their responsibilities to notify building control, among other things.
In terms of building regulations, while the builder typically manages the process of notifying building control and scheduling inspections, the property owner remains legally responsible for ensuring that the work complies. If issues arise, such as non-compliance, the enforcement notice is likely to be served to the owner, not the builder, although the builder or contractor may also face legal action if they are at fault. Thus, although builders or contractors frequently take on the role of notifying building control, the property owner must ensure this is done correctly to avoid any legal issues.

At Urbanist Architecture, we are highly experienced in the realm of building regulations, recognised for our proven expertise in navigating the complexities of technical design, adeptly avoiding the common yet critical pitfalls that can arise during this vital phase of a project.
If you're seeking a multidisciplinary team of London architects who specialise in simple, feasible, and cost-effective technical design solutions in compliance with building regulations, we are your perfect fit. Our approach involves meticulously assembling a tender package to help you choose the right builders and make your project construction-ready. Moreover, we ensure securing your building control approval is a smooth and streamlined process.

Robin Callister BA(Hons), Dip.Arch, MA, ARB, RIBA is our Creative Director and Senior Architect, guiding the architectural team with the insight and expertise gained from over 20 years of experience. Every architectural project at our practice is overseen by Robin, ensuring you’re in the safest of hands.
We look forward to learning how we can help you. Simply fill in the form below and someone on our team will respond to you at the earliest opportunity.
The latest news, updates and expert views for ambitious, high-achieving and purpose-driven homeowners and property entrepreneurs.
The latest news, updates and expert views for ambitious, high-achieving and purpose-driven homeowners and property entrepreneurs.

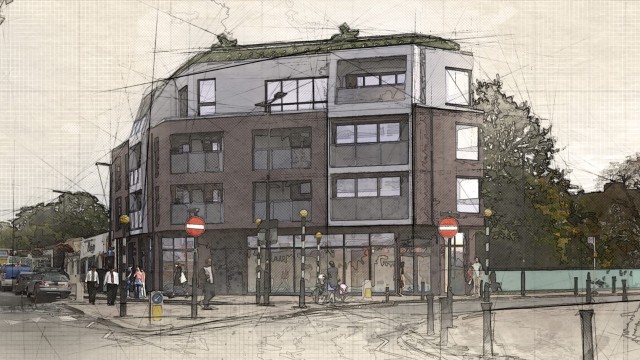
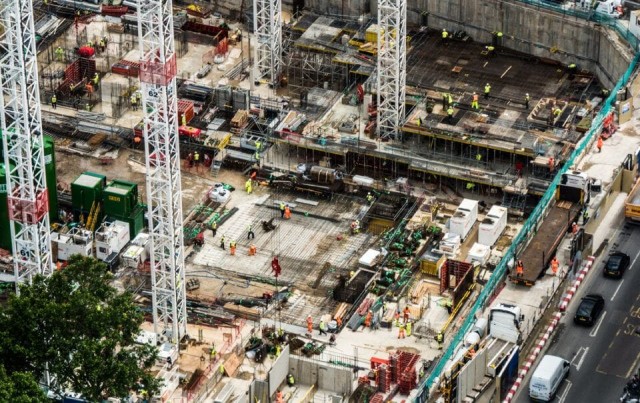
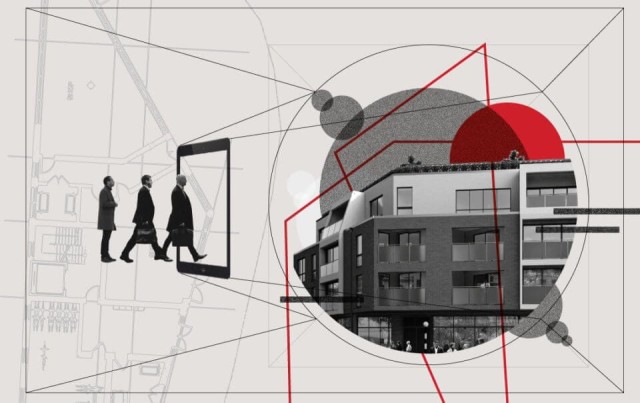



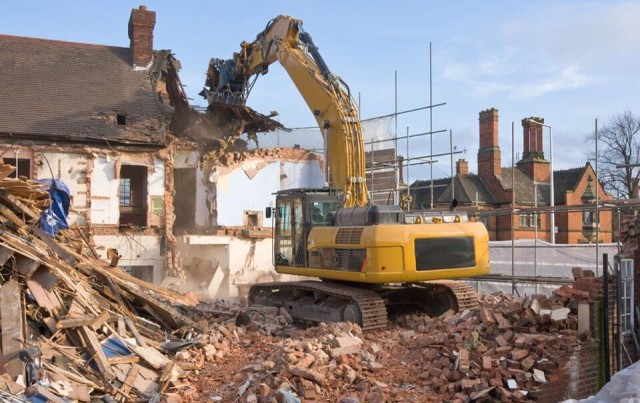
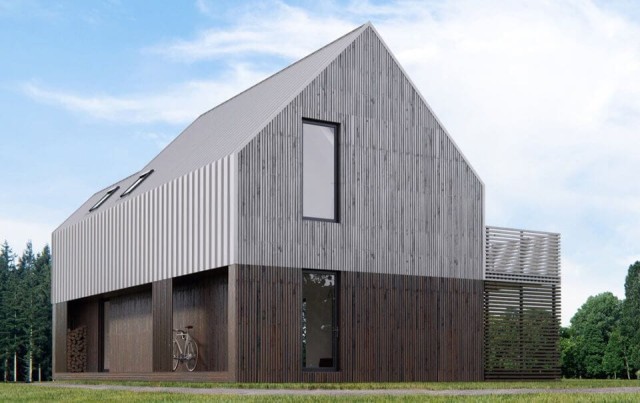
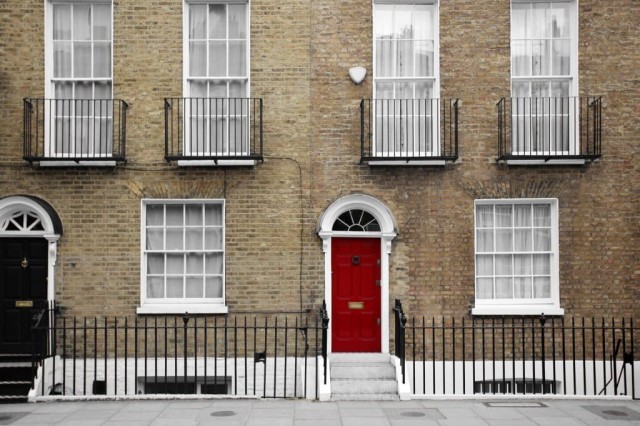
We specialise in crafting creative design and planning strategies to unlock the hidden potential of developments, secure planning permission and deliver imaginative projects on tricky sites
Write us a message