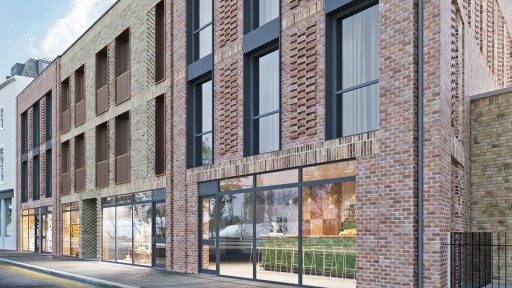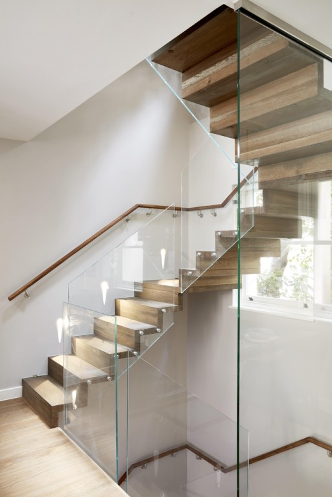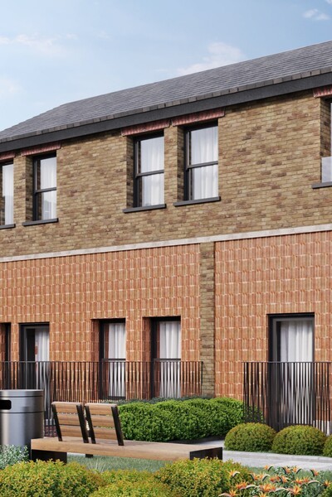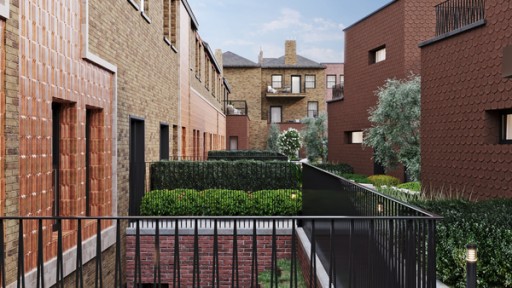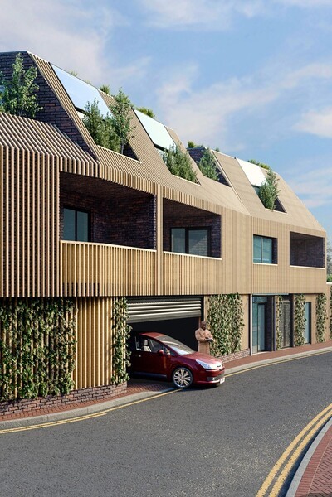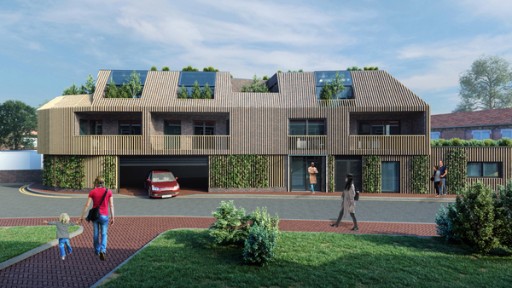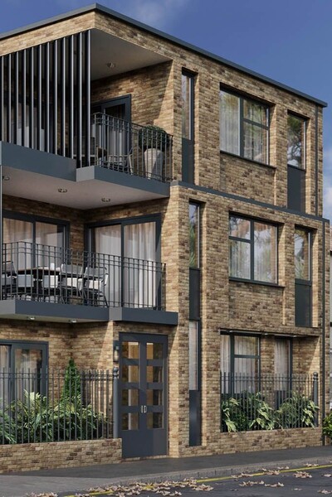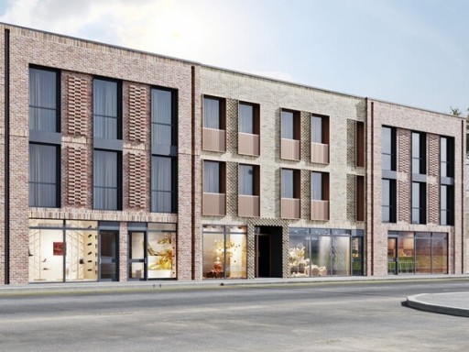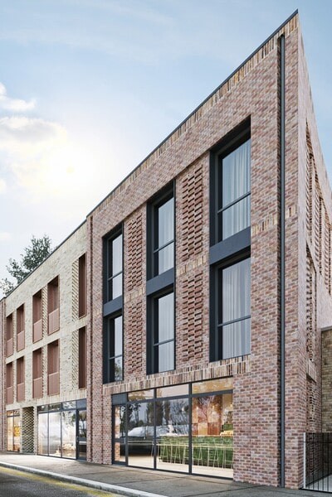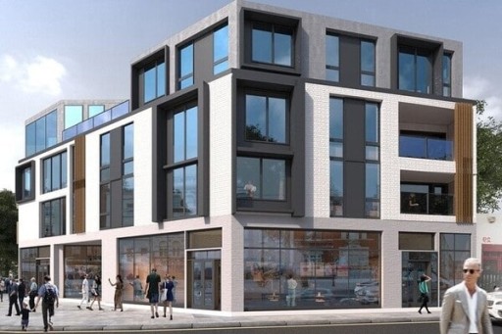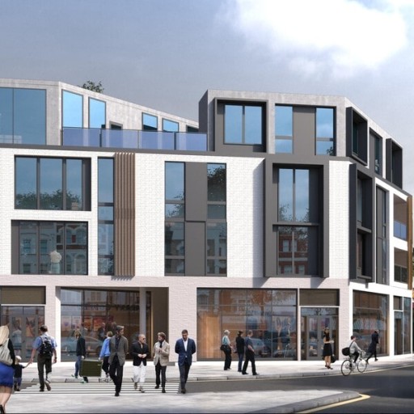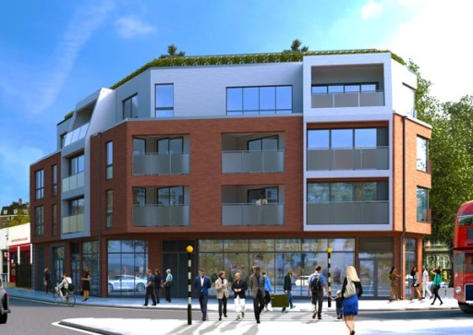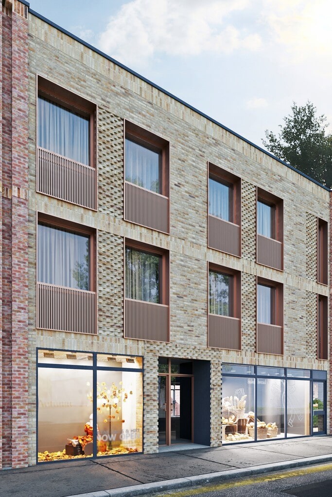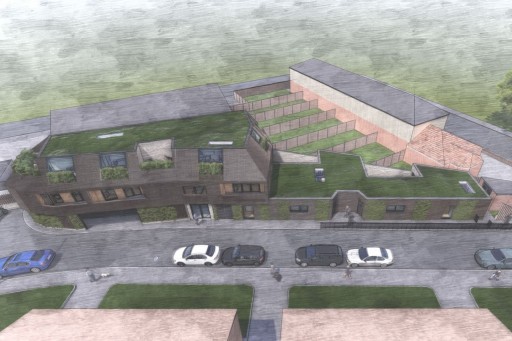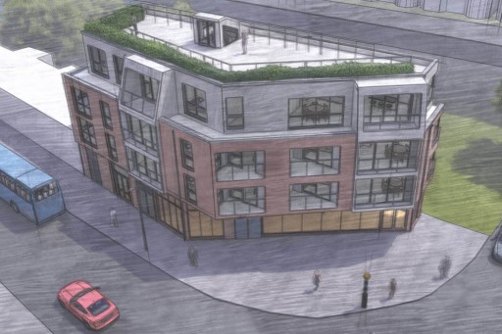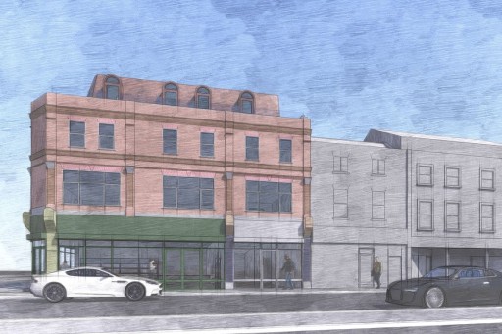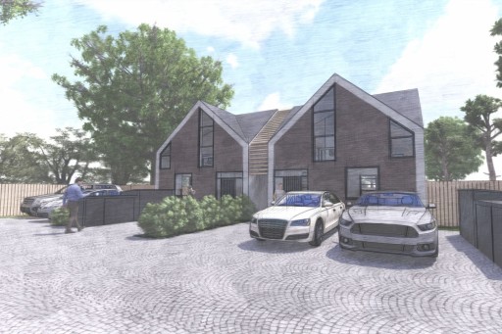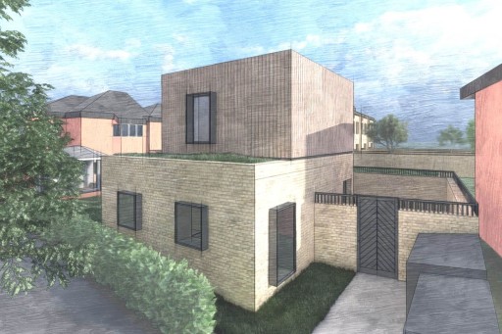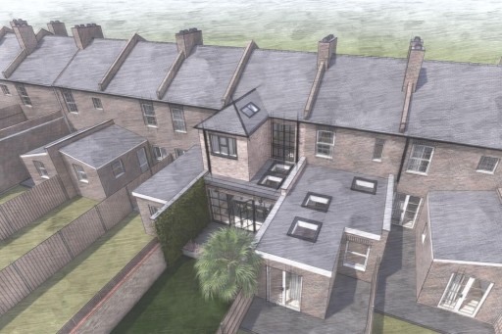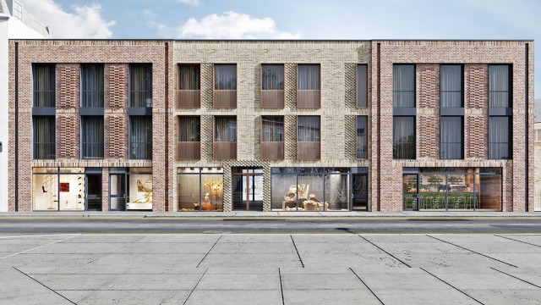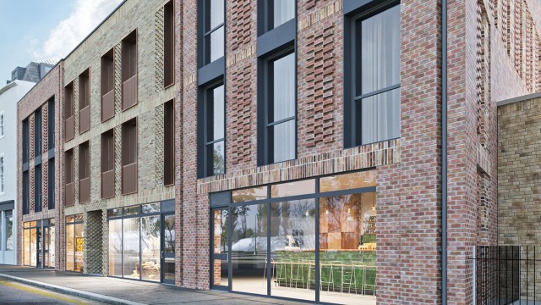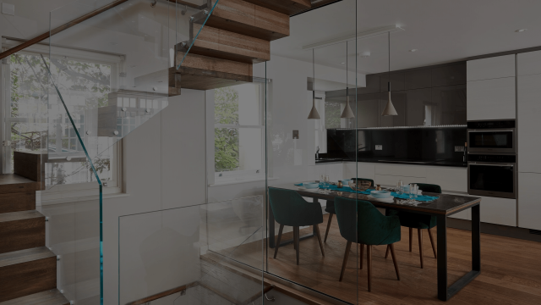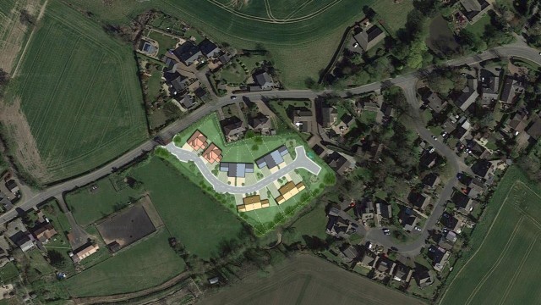As residential architects in London, we believe that technical and conceptual thinking coupled with a broad skill set and rich experience makes a considerable difference in meeting the challenges and opportunities at each particular site.
For this reason, we are committed to creative, inclusive and responsive approaches in our architectural design services that enable the formulation of excellence, functionality and aesthetics in our work.
Our unique approach defines every architectural design venture we undertake. We always begin in the same way: we listen, we talk, we discuss your concerns, hopes and aspirations so we can understand exactly what you want to achieve.
From small-scale residential refurbishments and extensions to large-scale new-build residential houses and flats, we oversee every stage of the process from architectural design drawings to construction site inspection.
Our creative, inclusive and responsive design approach enables us to design high-quality places with truly unique and lasting appeal. Places to enjoy and be proud of. Places that foster a sense of belonging. Places where people feel at home. Places where people thrive. Places that bring joy, peace and serenity to your lives.
