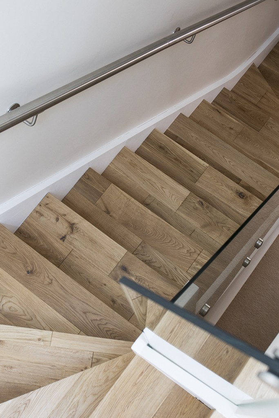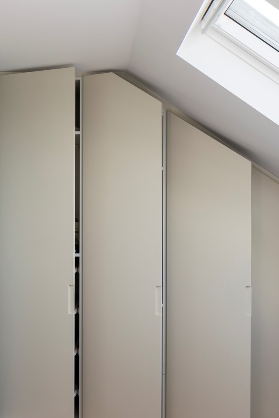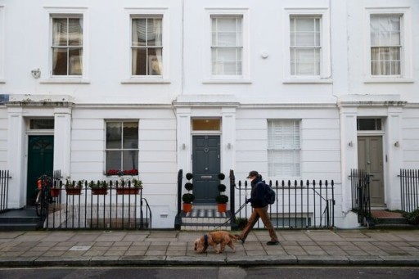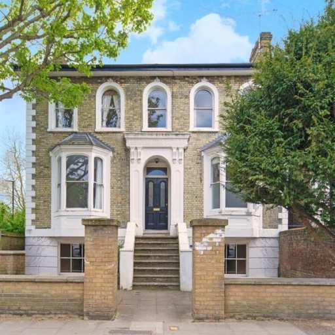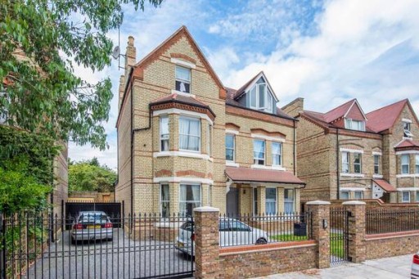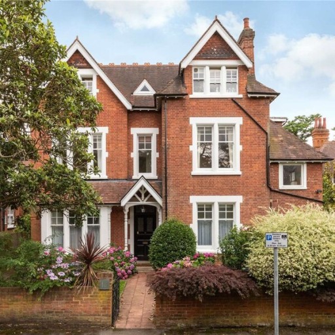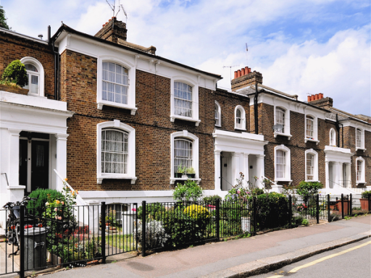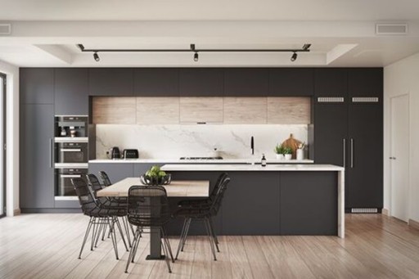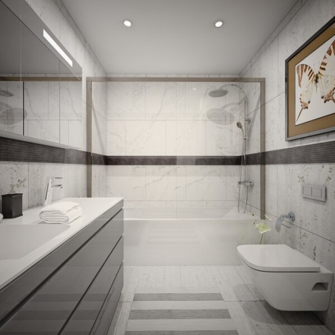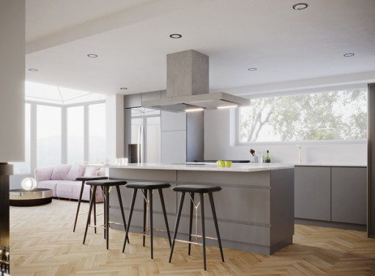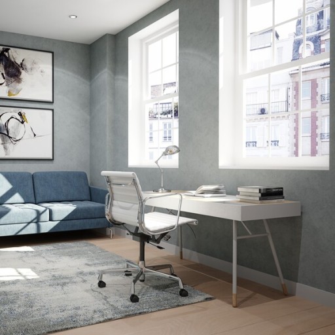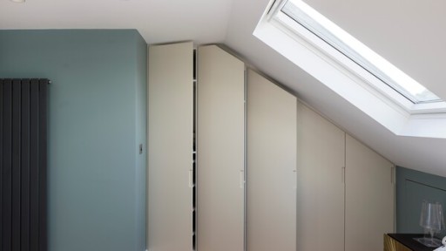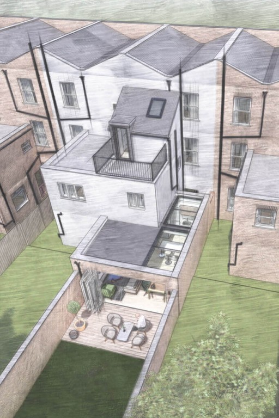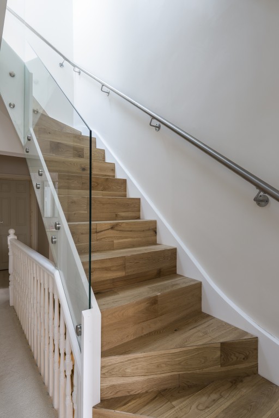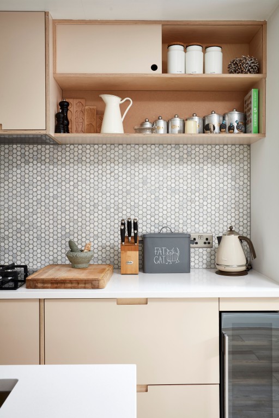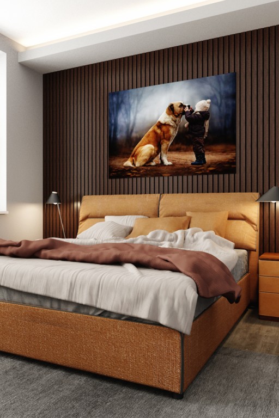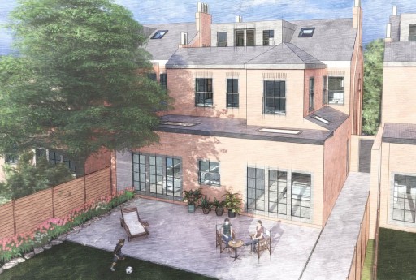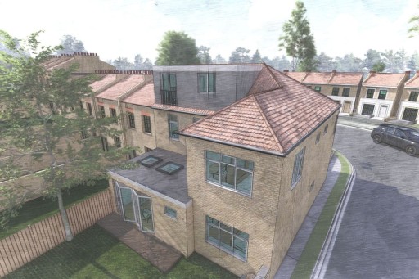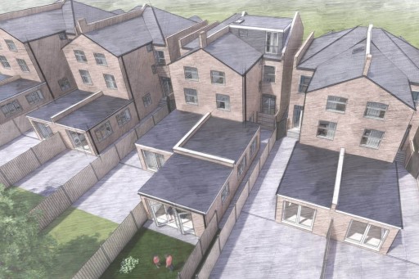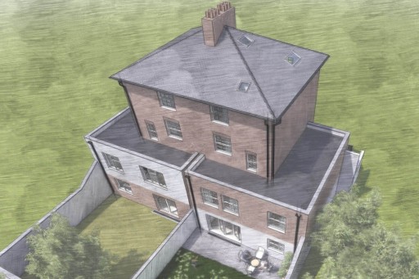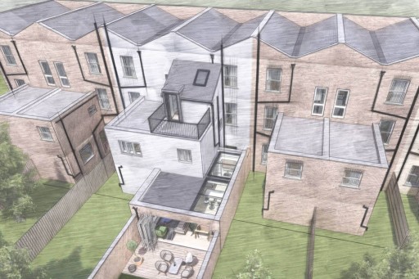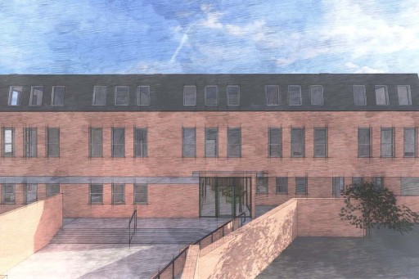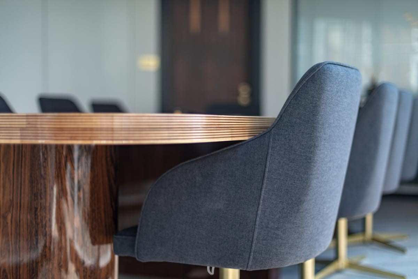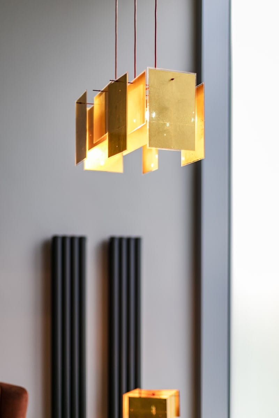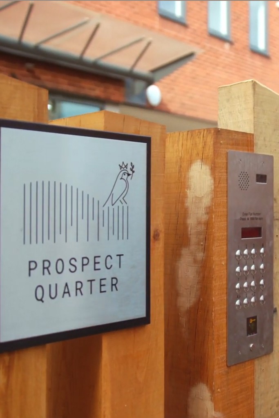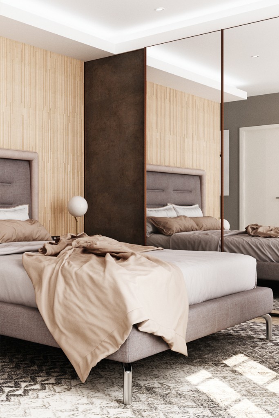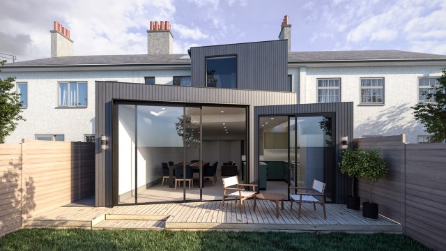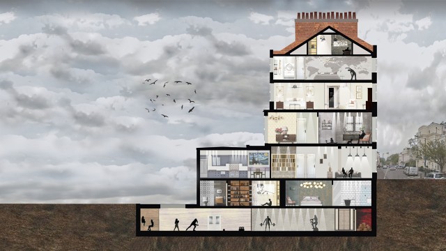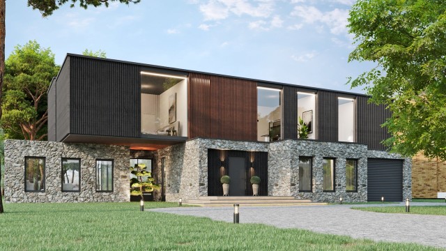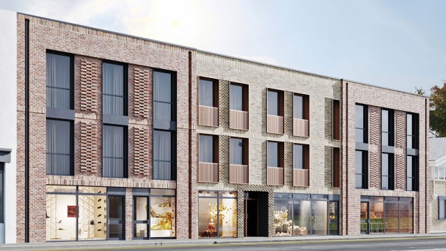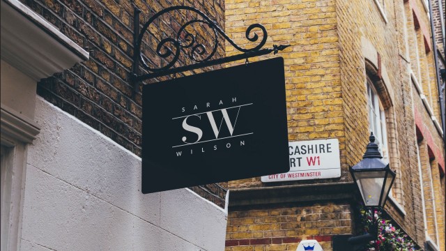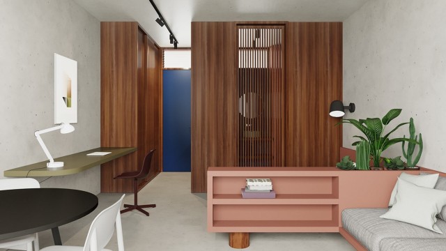Flat Conversion Architects
Converting houses into flats is becoming increasingly popular. Since there is a high demand for flats in London and in other urban British areas, splitting a property into two or more flats will maximise both your rental income in the short-term, and profit on sale in the long-term. In other words, your flat conversion can add substantial value to your property and increase its rental yield.
For example, if you decide to sell, you will effectively have two or more properties to generate money from, not just one. Or if you decide to rent, you will generate a higher amount of rent with the more rentable properties that you have.
If you convert your house into two flats, you will generate almost two times more rent or if you convert your house into three flats, you will generate almost three times more than you would normally achieve.
But where do you start?
Although certain common building projects fall under ‘permitted development rights’ and do not require planning permission, you will require planning consent and building regulations approval for converting your house into flats. So, besides ensuring your contractors are converting your property on-time and on-budget, you will need to ensure you get the design right and comply with statutory requirements.
