Read next
The latest news, updates and expert views for ambitious, high-achieving and purpose-driven homeowners and property entrepreneurs.

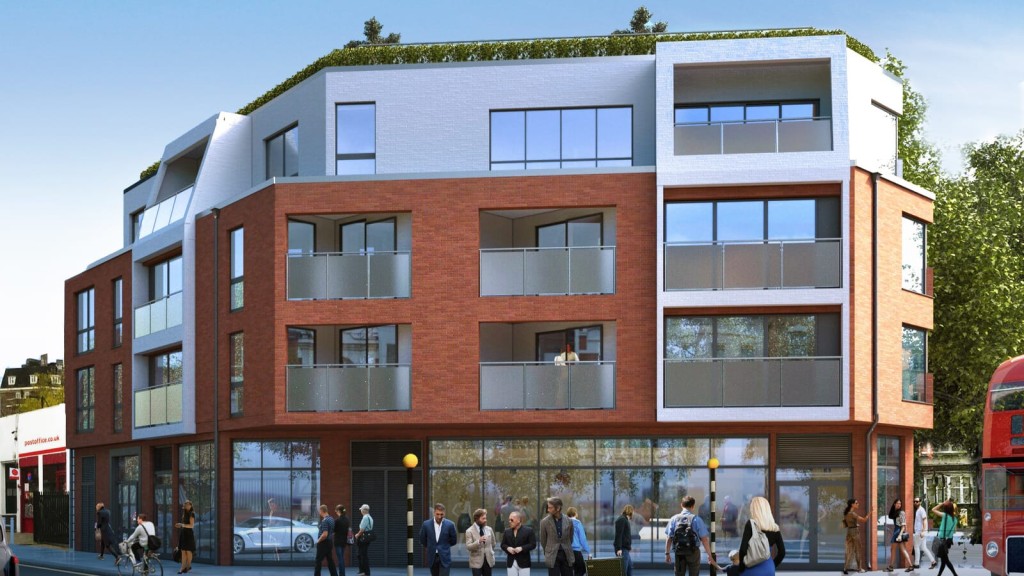
Embark on a journey from concept to concrete realisation with RIBA Stage 3 - also known as the ‘Spatial Coordination’ stage.
Here, the abstract visions and ideas of your project start taking a definitive shape, in perfect alignment with the RIBA Plan of Work.
In this article, we’ll explore the intricate process of Spatial Coordination, the crucial role of detailed design studies and cost evaluations, and the imperative alignment with planning requirements and building regulations.
Let’s dive into the essence of RIBA Stage 3.
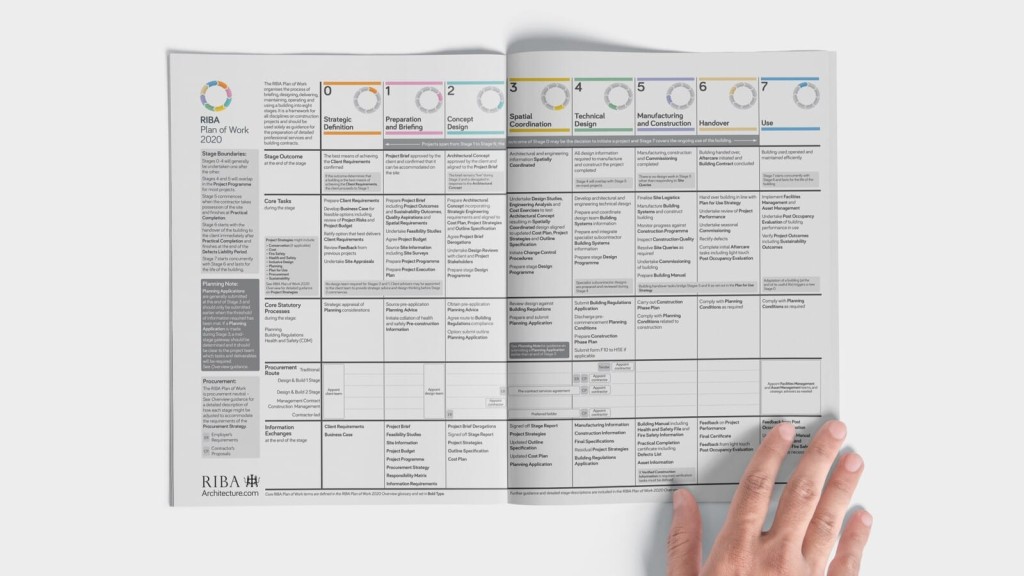
RIBA Stage 3 marks the evolution of your project's design into a detailed, coordinated plan. It’s where the promise of functionality meets the allure of aesthetics.
At this step, your architectural aspirations are meticulously aligned with structural and engineering realities.
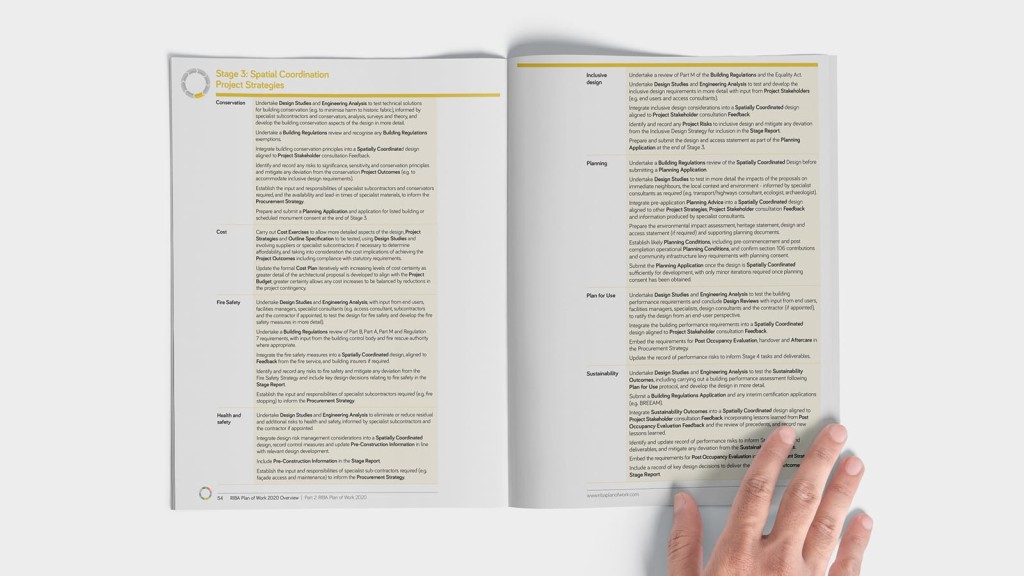
In this phase, architects and engineers collaborate to refine the design and ensure that all elements are perfectly integrated. This involves detailed design studies, engineering analysis, and adjustments to the architectural concept.
The objective? To ensure the design not only looks good on paper but also works in reality.
This stage is crucial in aligning the practical execution of the project with the strategic vision, following the comprehensive guidelines of the RIBA Plan of Work.
One of the vital aspects of Stage 3 is navigating the complexities of planning permission. This involves a detailed process of aligning the architectural plans with local and national planning policies.
The design must be fine-tuned to meet the specific criteria set out by planning authorities, ensuring that every aspect, from the building's height and massing, to its impact on the surrounding environment, is carefully considered.
Securing planning permission is often an intricate process, involving negotiations and revisions to the design. This stage requires an in-depth understanding of planning laws and a strategic approach to design, ensuring that the planning application is robust and has the highest chance of approval.
If you're looking to delve deeper into the nuts and bolts of this process, our expertly crafted ebook, Planning Permission: 6 Secrets to Success, offers valuable insights.
Another cornerstone of Stage 3 is ensuring compliance with building regulations. This goes beyond the aesthetic and functional aspects of the design, delving into the technicalities of construction. The design must meet a myriad of standards covering safety, energy efficiency, accessibility, and sustainability.
Building regulations dictate various aspects of construction, including structural integrity, fire safety, insulation levels, and ventilation. Adherence to these regulations is crucial for the project's legal compliance and the safety and comfort of its future occupants.
This process involves detailed technical analysis and often requires collaboration with specialist consultants to ensure every aspect of the building design is up to standard.
If you are dealing with historic buildings or sites, the process also demands a delicate and informed approach toward architectural conservation.
This stage focuses on preserving the past in a way that adds value to the present and future. It involves thorough design studies and engineering analysis to understand the unique characteristics of historic constructions. This phase is vital in identifying effective methods for preserving the historical integrity of the building or site, while accommodating modern requirements.
The involvement of specialist heritage consultants and conservation officers is a crucial aspect of this stage, their expertise ensuring that conservation efforts are carried out with an understanding of the building's historical value and character.
Sustainability in RIBA Stage 3 transcends mere compliance with environmental standards and becomes a core part of the design philosophy. This stage involves an extensive assessment of the building’s design, particularly its impact on energy consumption, resource efficiency, and overall environmental footprint.
Stage 3 tests various sustainability strategies, from energy-efficient systems to water conservation measures, to ensure their viability and effectiveness. The goal is to integrate these sustainable features seamlessly into the spatial coordination of the design, making them an intrinsic part of the overall concept rather than mere add-ons.
Aligning the design with stakeholder feedback is also critical, especially concerning sustainability. It ensures that the sustainable features not only meet the environmental goals but also align with the needs and expectations of future users and the community.
This stage is not merely about bridging the gap between initial concepts and construction plans. It's more than just the creation of planning drawings and layout studies; it embodies the architect's expertise in blending form with functionality.
The critical questions raised in this stage underscore the architect's capacity to envision and execute a design that is as practical as it is aesthetically pleasing. From integrating sustainable practices to ensuring user comfort, the architect's decisions and insights at this juncture are crucial in shaping environments that are not only compliant with regulatory standards but also innovative and attuned to their context.
The following questions serve as a compass, guiding architects through the myriad of considerations essential in crafting spaces that resonate with users and their surroundings.
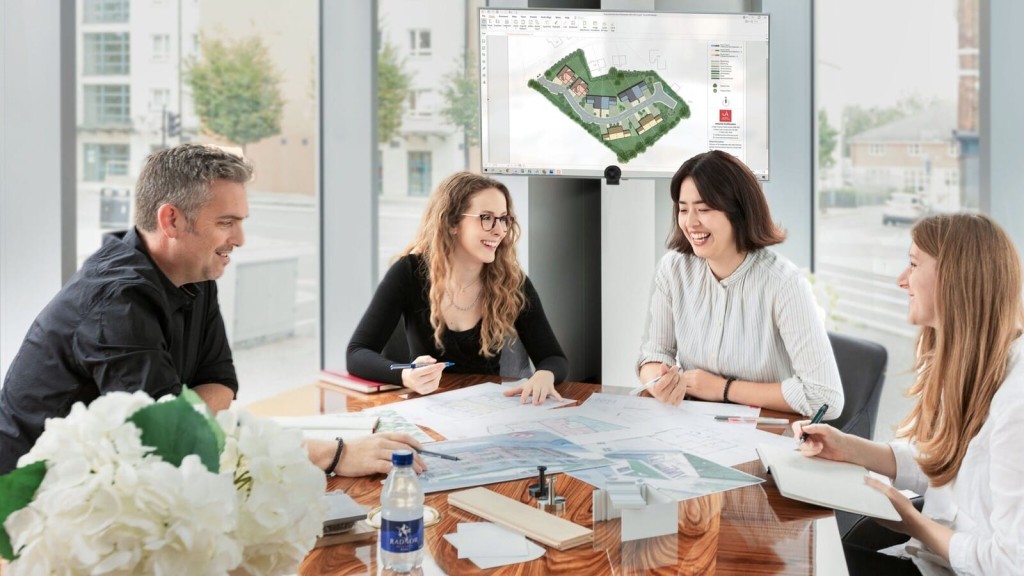
In short, RIBA Stage 3 is a critical juncture in the RIBA work stages where the project's theoretical aspects transition into concrete realities.
This stage demands a high level of expertise and coordination among the architects, engineers and other specialist consultants, embodying the essence of practical and detailed architectural planning as outlined in the RIBA work stages.
At Urbanist Architecture, we are recognised as specialists in planning permission, serving as both architects and town planners. We excel in developing innovative planning application strategies, especially for residential developments that are subject to sensitive planning conditions and restrictions. Our expertise lies in our ability to creatively navigate these complexities, ensuring successful outcomes for our clients.
If you are looking for a multidisciplinary team of London architects and town planners proficient in navigating the intricate aspects of RIBA Stage 3 — from developing detailed, cohesive designs to ensuring compliance with planning permissions and building regulations — then look no further.

Robin Callister BA(Hons), Dip.Arch, MA, ARB, RIBA is our Creative Director and Senior Architect, guiding the architectural team with the insight and expertise gained from over 20 years of experience. Every architectural project at our practice is overseen by Robin, ensuring you’re in the safest of hands.
We look forward to learning how we can help you. Simply fill in the form below and someone on our team will respond to you at the earliest opportunity.
The latest news, updates and expert views for ambitious, high-achieving and purpose-driven homeowners and property entrepreneurs.
The latest news, updates and expert views for ambitious, high-achieving and purpose-driven homeowners and property entrepreneurs.
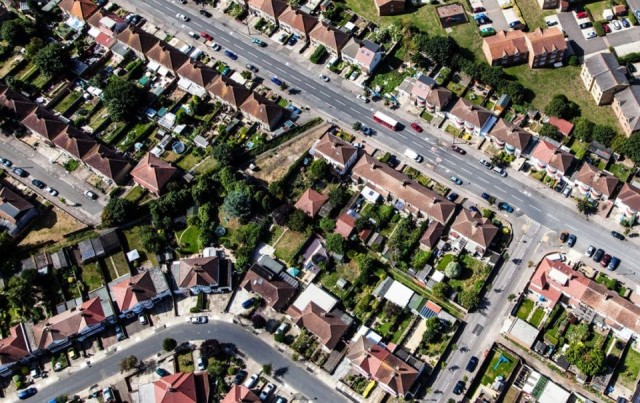
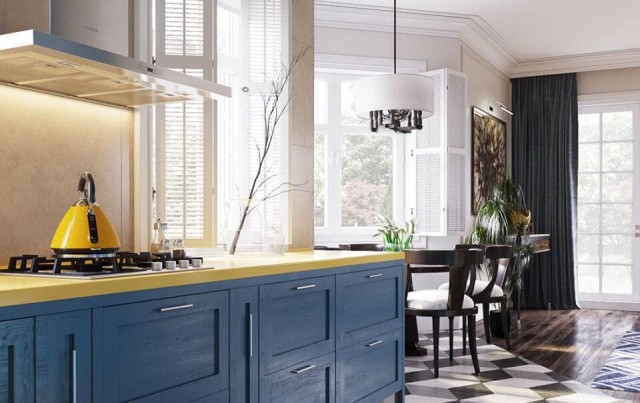
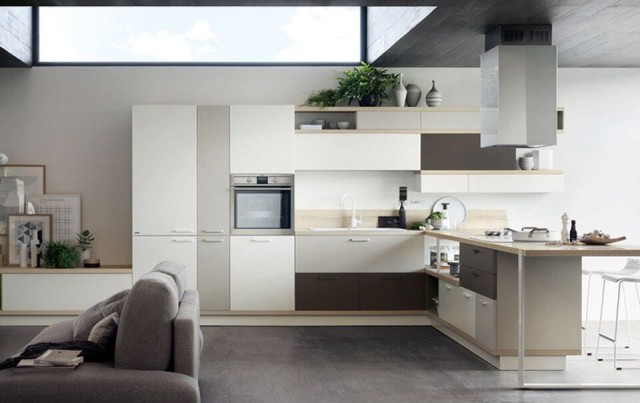
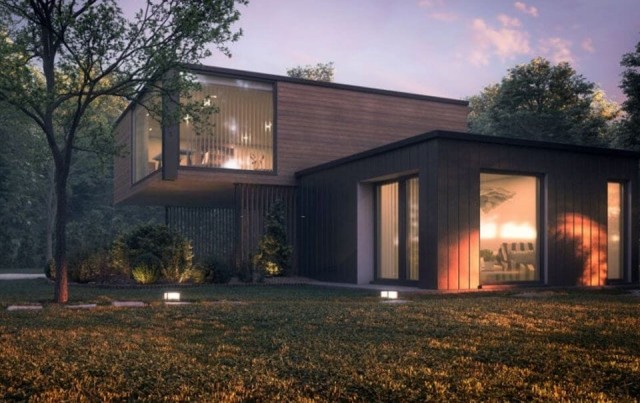
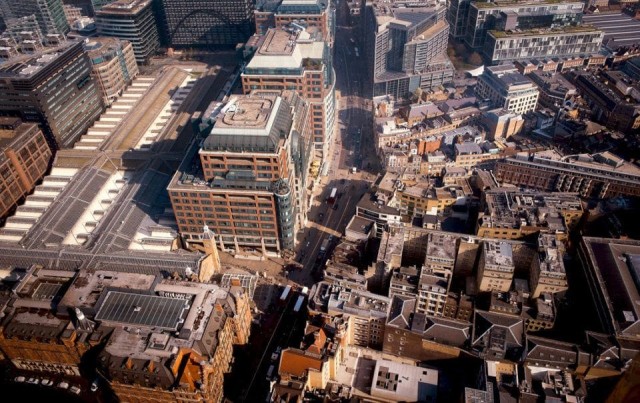
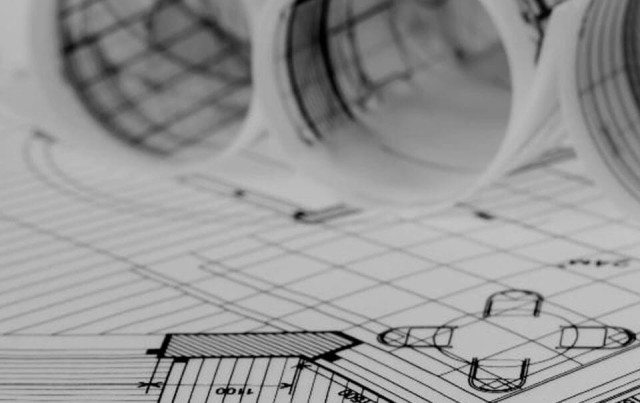
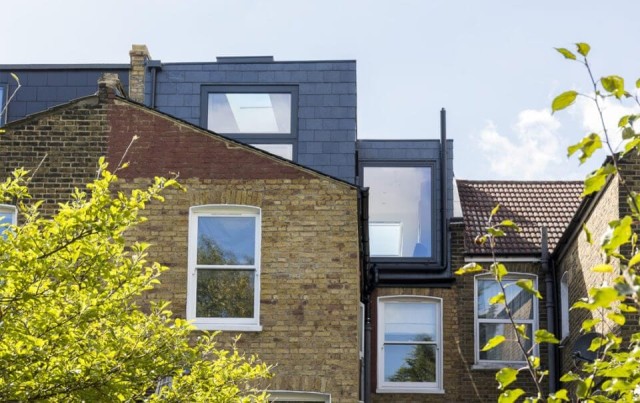
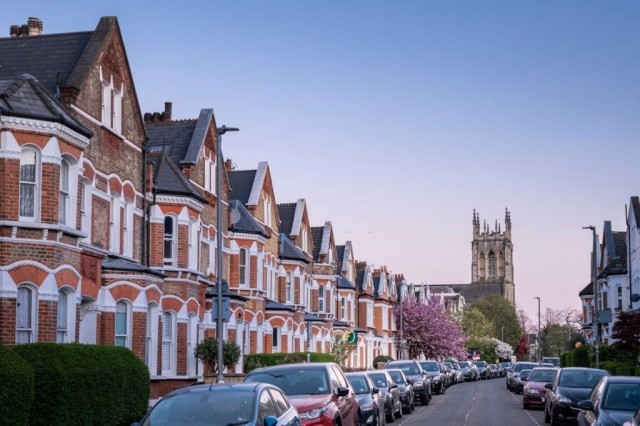
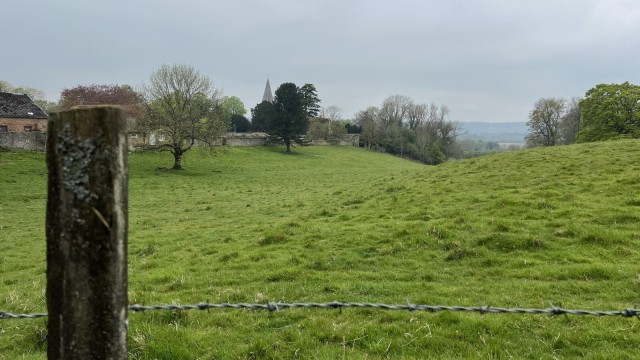
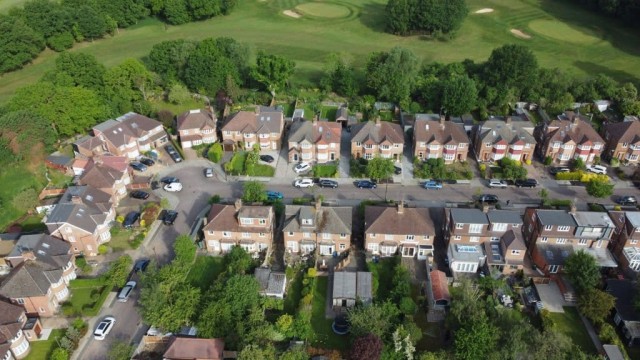
We specialise in crafting creative design and planning strategies to unlock the hidden potential of developments, secure planning permission and deliver imaginative projects on tricky sites
Write us a message