Read next
The latest news, updates and expert views for ambitious, high-achieving and purpose-driven homeowners and property entrepreneurs.

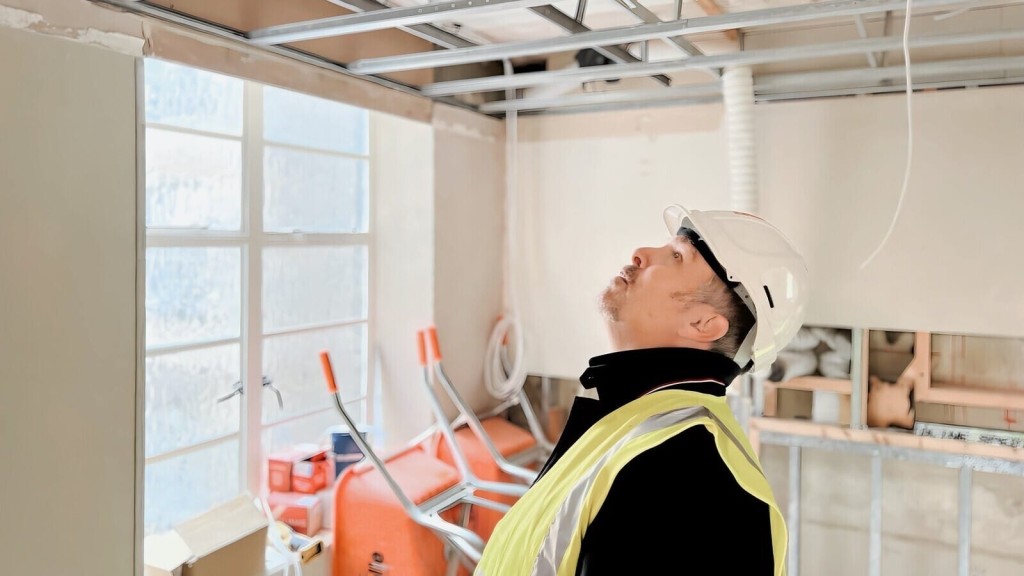
Have you ever wondered what it takes to turn architectural plans into a solid, standing structure?
This is exactly what happens in RIBA Stage 5. It's the stage where designs transition from paper to the physical world, a pivotal moment in the life of any building project.
This is when the construction team, led by experienced contractors, project managers and architects - and guided by the detailed construction plans and specifications - come together to bring the project to life.
In this article, we're going to break down the complexities of this stage, highlighting the importance of clear communication, stringent quality control, and effective project management.
Join us as we explore RIBA Stage 5, a fundamental part of the RIBA Plan of Work, and see how it plays a crucial role in transforming architectural visions into real, functional buildings and creative revanotions.
Let’s begin.
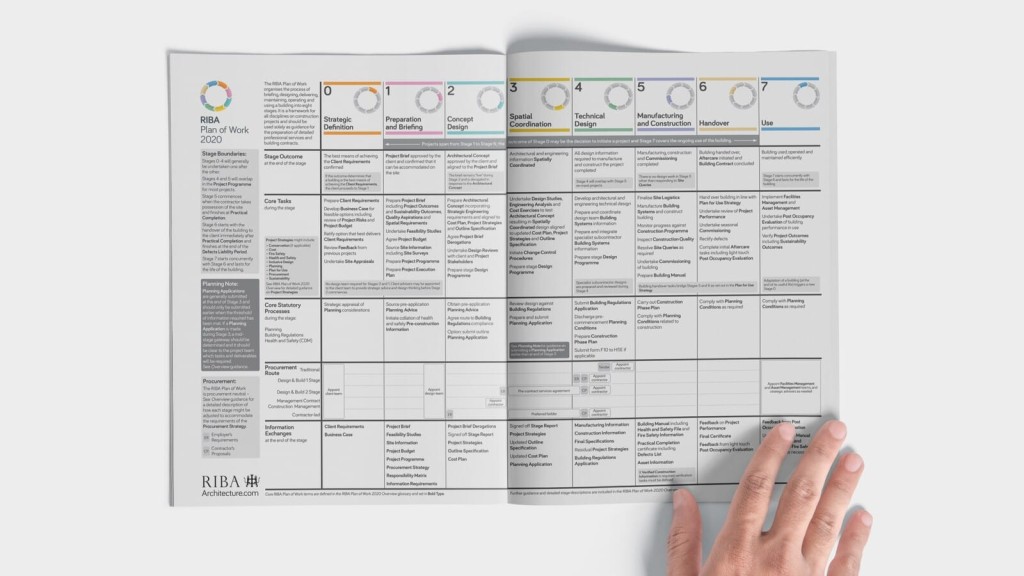
RIBA Stage 5, known as the ‘Construction and Manufacturing’ stage, is where planning and preparation meet execution. It involves the direct application of the project's design, ensuring that construction adheres to the planned specifications, quality standards, and sustainability goals.
This stage is essential for realising the envisioned structure, whether it's a new build or a renovation project, and requires effective coordination and quality control to ensure successful project completion.
Before venturing into the dynamic world of RIBA Stage 5, it’s important to acknowledge the importance of a well-structured building contract. This legal agreement serves as the compass that guides the entire construction journey, setting the course for clear expectations, responsibilities, and outcomes.
Remember: a meticulously crafted building contract defines the project scope, budget, timeline, quality standards, and the roles and responsibilities of all parties involved. It acts as the foundation upon which trust and accountability are built.
With a comprehensive building contract in place before the construction phase begins, all stakeholders have access to a detailed roadmap that not only mitigates potential disputes but also ensures the project proceeds smoothly and efficiently.
At our architectural firm, we believe contracts are the cornerstone of successful construction endeavours. We always go the extra mile to assist our clients in selecting the most appropriate Joint Contracts Tribunal (JCT) contracts, which are widely recognised and respected in the construction industry.
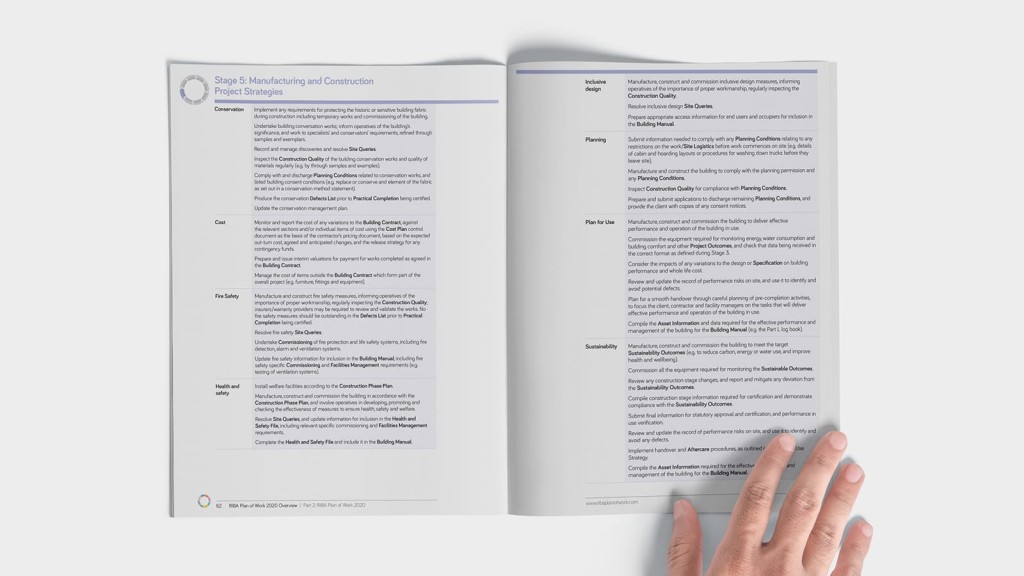
In RIBA Stage 5 - the construction phase - the overarching emphasis is on creating structures and renovations that are highly functional and built to last.
This stage is defined by a trio of fundamental pillars: sustainable building practices, durability and safety, and stringent compliance with standards.
Here’s a closer look at each:
In RIBA Stage 5, your architect is not merely an observer; they are an integral player, deeply involved in steering the project in alignment with your aspirations.
Here’s an overview of what their role will likely look like at this point:
The architect's primary role during construction is to ensure that the building that rises from the ground mirrors the vision you've dreamt of. They are your vision’s guardian, ensuring every brick laid and beam erected resonates with your original concept.
The intricacies of the design developed during the earlier stages of RIBA Plan of Work are brought to life under the watchful eye of your architect. Their expertise is critical in maintaining the design’s integrity, ensuring that the nuances and subtleties of the plan are realised in physical form.
The architect acts as a pivotal link between you, the construction team, and other stakeholders. They facilitate collaboration, ensuring every team member’s work aligns with the overarching design goals.
Keeping you informed and involved is a priority. The architect ensures a transparent flow of information, providing updates and insights, which allows for your informed input and keeps you connected to the project's progress.
Construction is a dynamic and evolving process. Your architect’s proactive involvement means they are well-positioned to make immediate decisions and adjustments, seamlessly integrating changes without derailing the project's timeline or compromising the design.
By having a consistent presence on-site and actively participating in meetings, your architect will remain acutely aware of the project's pulse. This hands-on approach enables them to anticipate challenges, offer solutions, and make informed decisions that keep the project on track.
When renovating a property or building a new house, managing the financial aspects is so important. Experienced architects and contractor administrators understand that the focus extends far beyond the mere act of building; it encompasses the responsibility of constructing responsibly while remaining steadfast within the boundaries of your financial parameters.
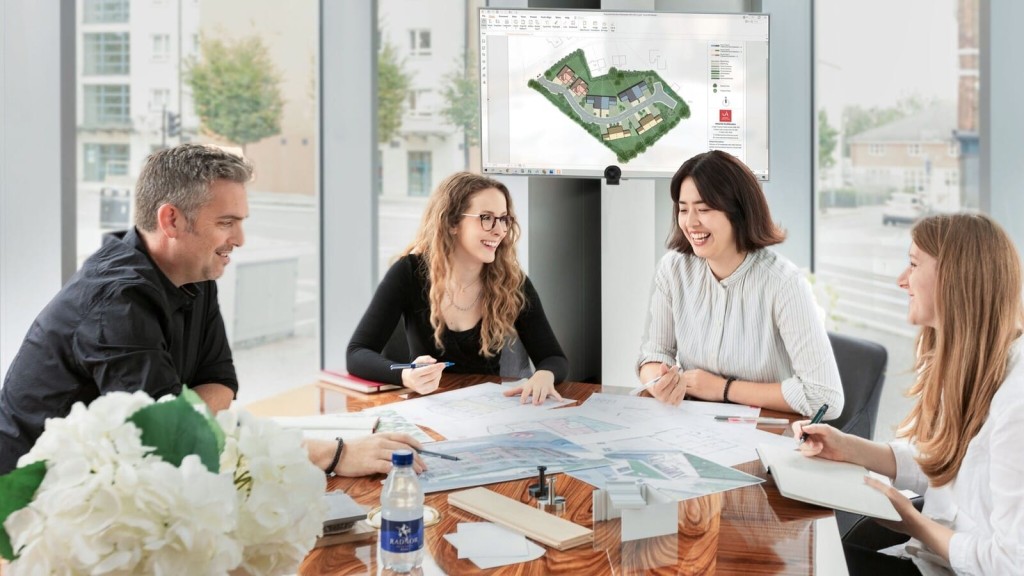
With our dedication to ensuring a collaborative journey through every phase of RIBA work stages over the last decade, we have garnered significant expertise in the realm of hands-on construction monitoring.
We are renowned for our ability to adeptly steer projects through the intricacies of the construction phase, skillfully sidestepping common pitfalls that may emerge during this critical part of the project journey.
If you're seeking a multidisciplinary team of London architects who can draw on their experience to help you avoid any possible issues that may arise onsite, please don’t hesitate to get in touch with our friendly team.

Robin Callister BA(Hons), Dip.Arch, MA, ARB, RIBA is our Creative Director and Senior Architect, guiding the architectural team with the insight and expertise gained from over 20 years of experience. Every architectural project at our practice is overseen by Robin, ensuring you’re in the safest of hands.
We look forward to learning how we can help you. Simply fill in the form below and someone on our team will respond to you at the earliest opportunity.
The latest news, updates and expert views for ambitious, high-achieving and purpose-driven homeowners and property entrepreneurs.
The latest news, updates and expert views for ambitious, high-achieving and purpose-driven homeowners and property entrepreneurs.

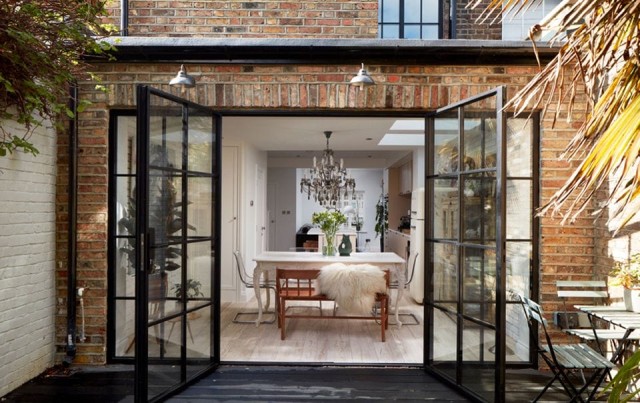

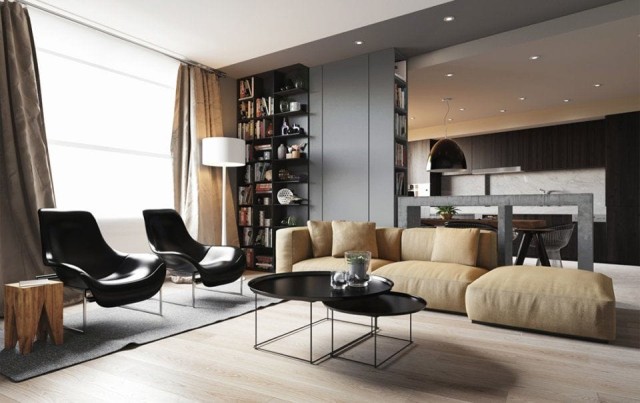

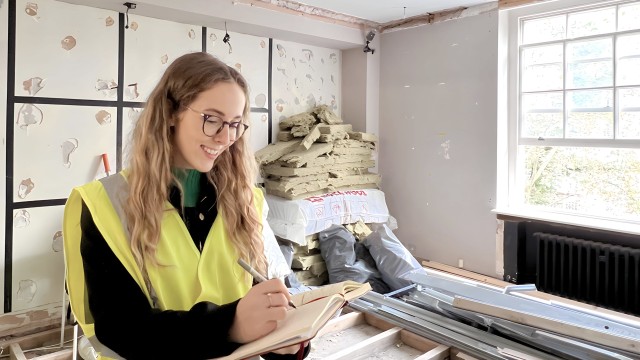
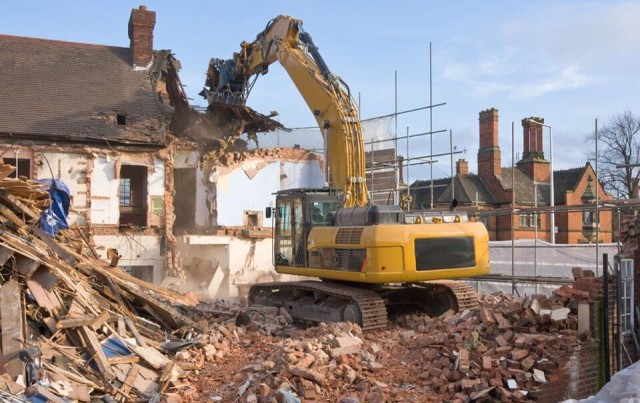
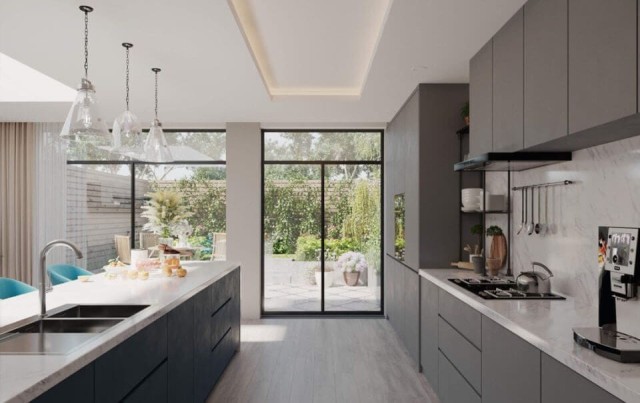


We specialise in crafting creative design and planning strategies to unlock the hidden potential of developments, secure planning permission and deliver imaginative projects on tricky sites
Write us a message