Read next
The latest news, updates and expert views for ambitious, high-achieving and purpose-driven homeowners and property entrepreneurs.

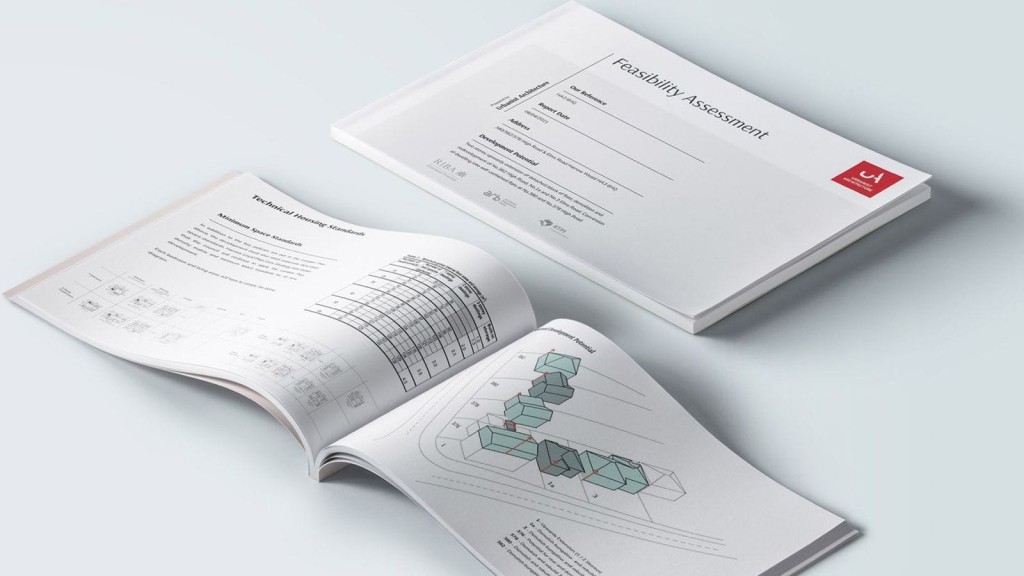
It’s one of the first questions you should ask about any project: is it possible?
That’s especially true when it comes to something as expensive and complicated as building a house, several houses or a block of flats. And yet a surprising number of people start thinking several moves ahead, assuming that because they want to do something, they can do something.
We were going to say it’s the very first question to ask, but the Royal Institute of British Architects (RIBA) advise that you start by considering this: is building something the best solution to your problem?
Whether you are convinced that building is the way forward or still unsure, feasibility assessments and planning appraisals can help you understand what to do next.
Let’s be clear about this: whenever you contact a qualified architect or town planner, they should always be analysing whether what you want to do is going to succeed. That doesn’t mean they can’t take on a high-risk project, but they should be honest with you about the risks and rewards involved.
So most firms like ours will do an initial feasibility study, drawing on our experience and a preliminary review of the basic facts.
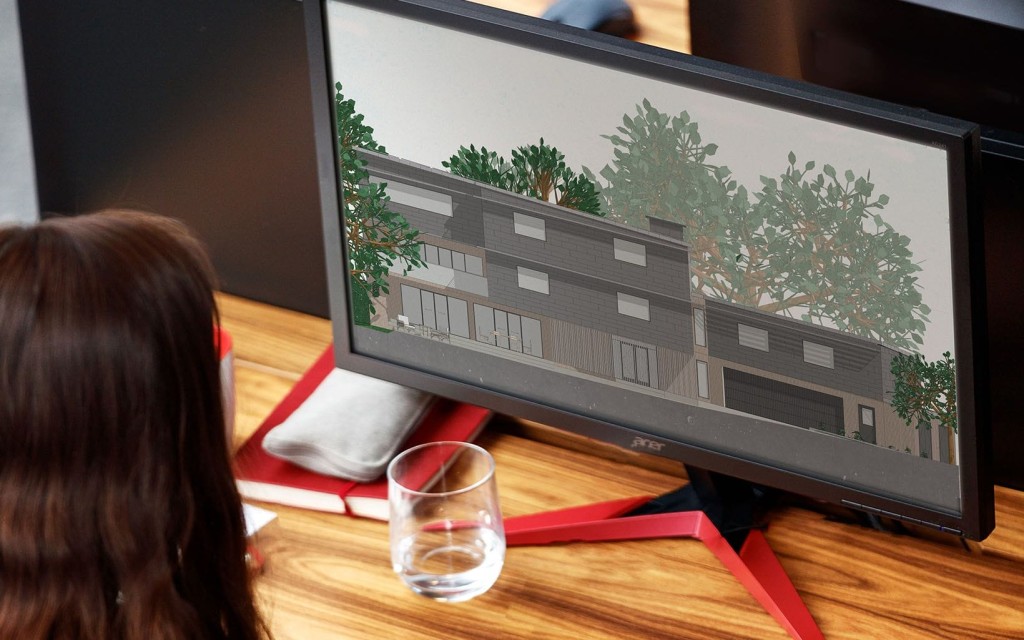
Here’s an example: you want to do a two-storey rear extension to a Victorian terrace house.
We’ll be thinking about (among other things) how it will fit with the existing building, whether there is room to do it, whether you are in a conservation area, whether other houses have a similar extension, whether it will cause problems for your neighbours and whether you have permitted development rights you can use.
Some of those answers might be straightforward, and based on a quick bit of work, we can say yes or no to a project.

But what if it is more complicated?
What if the answer needs architects to do a number of sketches (either by hand or using 3D software) to start to work out how what you want to do fits into the space?
What if hours and hours of planning research are needed to work out whether a strong case with good precedents can be made for your radical or unusual project?
Unable to provide all that work for free, the architects and planners would either have to say “no” to a project that might, if we’d been able to look more carefully, be possible or “yes” to something that – it will turn out – actually can’t be done at all.
That’s why practices like ours offer paid architectural feasibility and planning appraisal reports. By spending some money now, you will be in a far better position to know whether what you want to do is possible.
So let’s have a look at what you will be getting for your money.
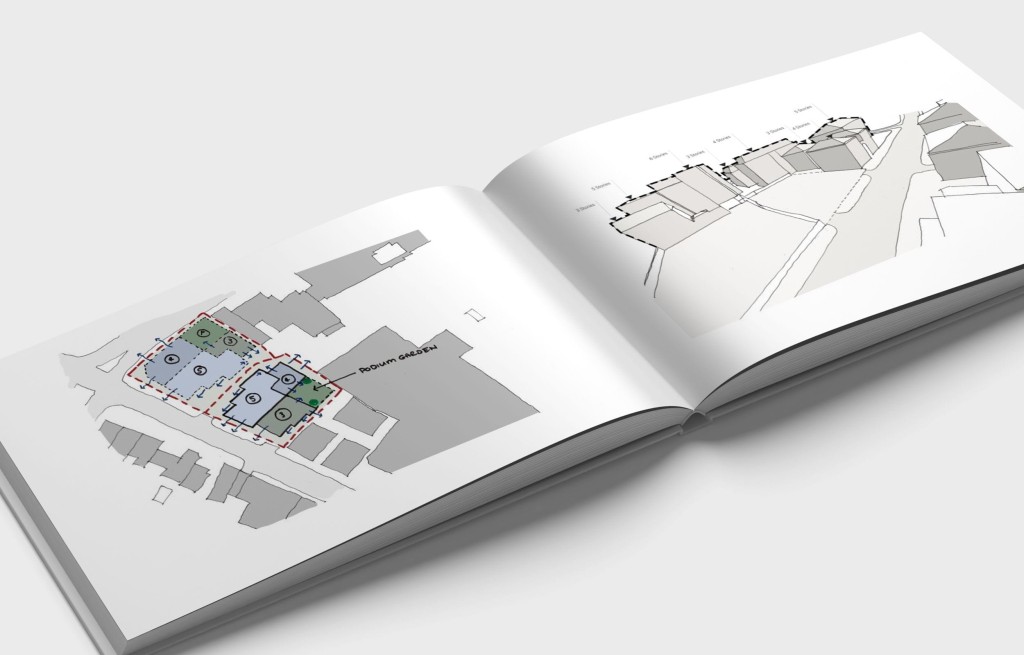
An architectural feasibility analysis looks at whether what you want to do works in architectural design terms. At its simplest: say, you think you would like to build four houses on a site that currently has a petrol station.
Will four houses fit on that site?
Maybe yes, as crude boxes, but what about when you start to think about where the windows will go?
Do four houses still fit on to there?
As you can see, very quickly this can go from something that can be answered with words to something that needs drawing.
If you are planning to extend or build on to an existing building, the architectural feasibility study might think about how the new portion will fit onto the original building, and start to consider what kind of materials might be needed.
Even at this very early stage, there are considerations covered by building regulations that an architect will be thinking about: is the building tall enough to need a lift? If you’re building a number of homes, how many will need to be fully accessible? What about the fire safety basics?
These initial studies will also often play a part in letting you understand whether your project will be financially viable. If your calculations say that you need to build seven two-bedroom flats to turn a profit, and the architect says that only five will be possible, that will mean you need to entirely rethink your plans. Crucially, this will be something you are learning early in the process, before much more time has passed and more money has been spent.
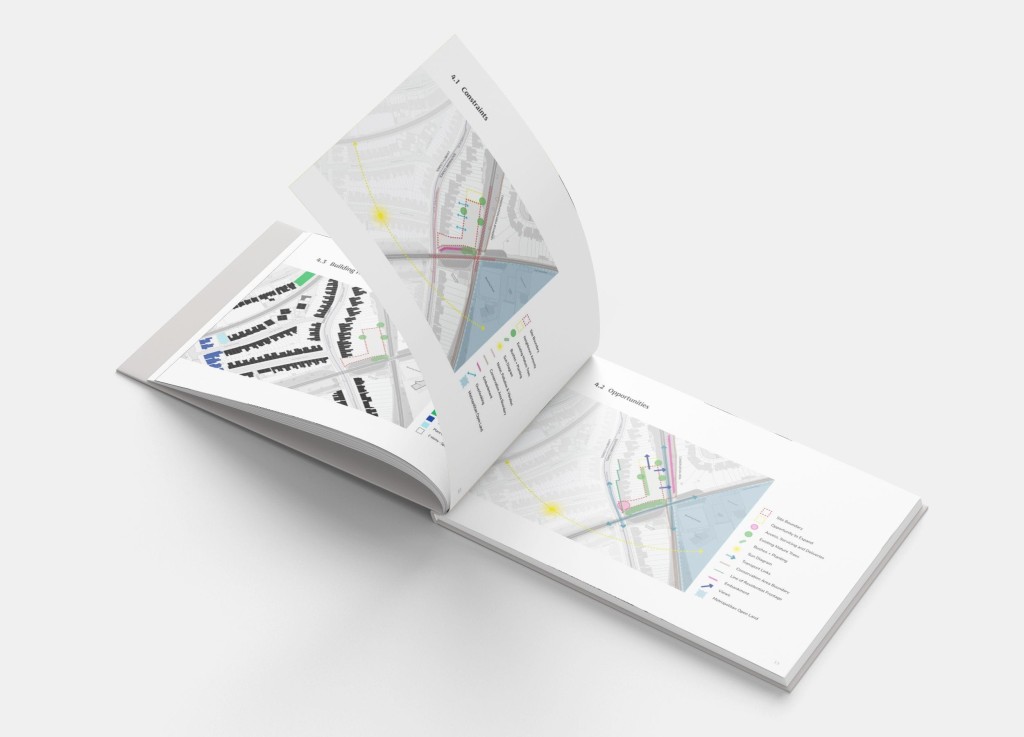
A planning feasibility report looks at whether what you want to do will be acceptable in planning terms and the chances of securing planning permission. There are four strands that your planning adviser will be looking at: national policy, local policy, the planning history of the site and planning precedents. It’s the interaction of all of these that will provide the results of the report.
For instance, say you have a bungalow in the Green Belt. Local planning policy says there are strict limits to how much you can extend your home and its planning history shows that you have already reached these limits. So there’s nothing to be done, right?
But an examination of nearby planning applications shows that someone has successfully used their prior approval right to add another storey to their bungalow, and just like that, the near-impossible is now the distinctly possible. That’s something you wouldn’t have known without allowing your planning consultant the time to look more deeply into this.
Like your architectural feasibility, the planning appraisal will be looking at the practicalities of what you want to do. If you’re aiming to build a three-bedroom house, the report will note what the local planning authority expects when it comes to garden size and number of parking spaces.
It should make an initial assessment of factors that might need to be surveyed by experts if the project goes ahead, such as:
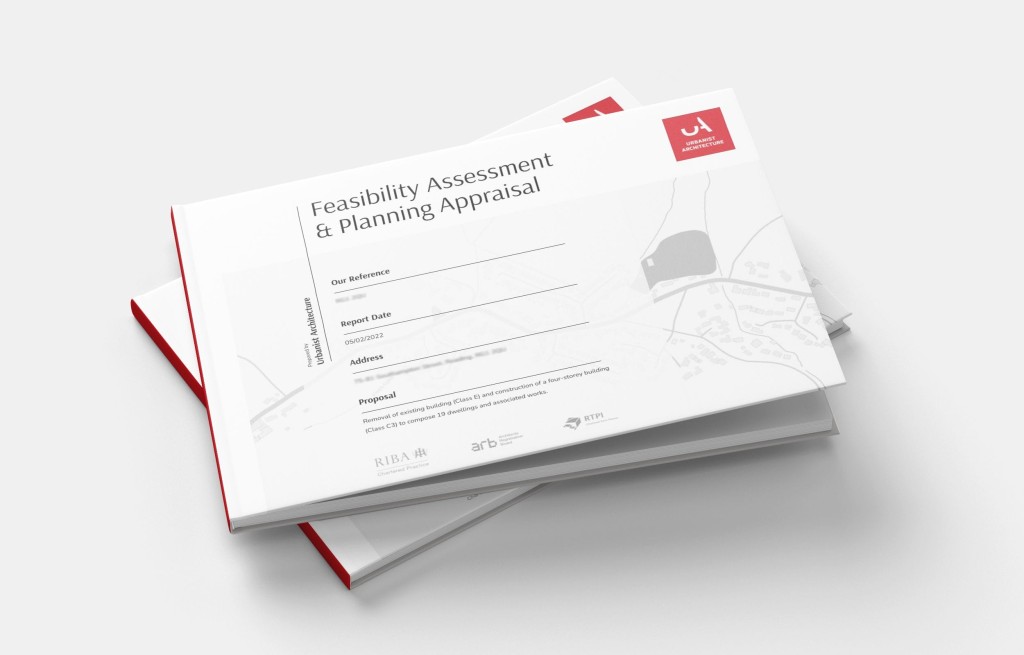
So far, we’ve been talking about these as two separate documents, but clearly, it's much more useful to have all this information in one place and coordinated.
It’s all very well having your planner give you details about local requirements but if an architect can’t make what you want fit on the plot, that information might be irrelevant.
And an architect can imagine all sorts of great possibilities – but if the planning research shows that the council will never grant planning permission for a house to be built on that site, that’s also of little use to you.
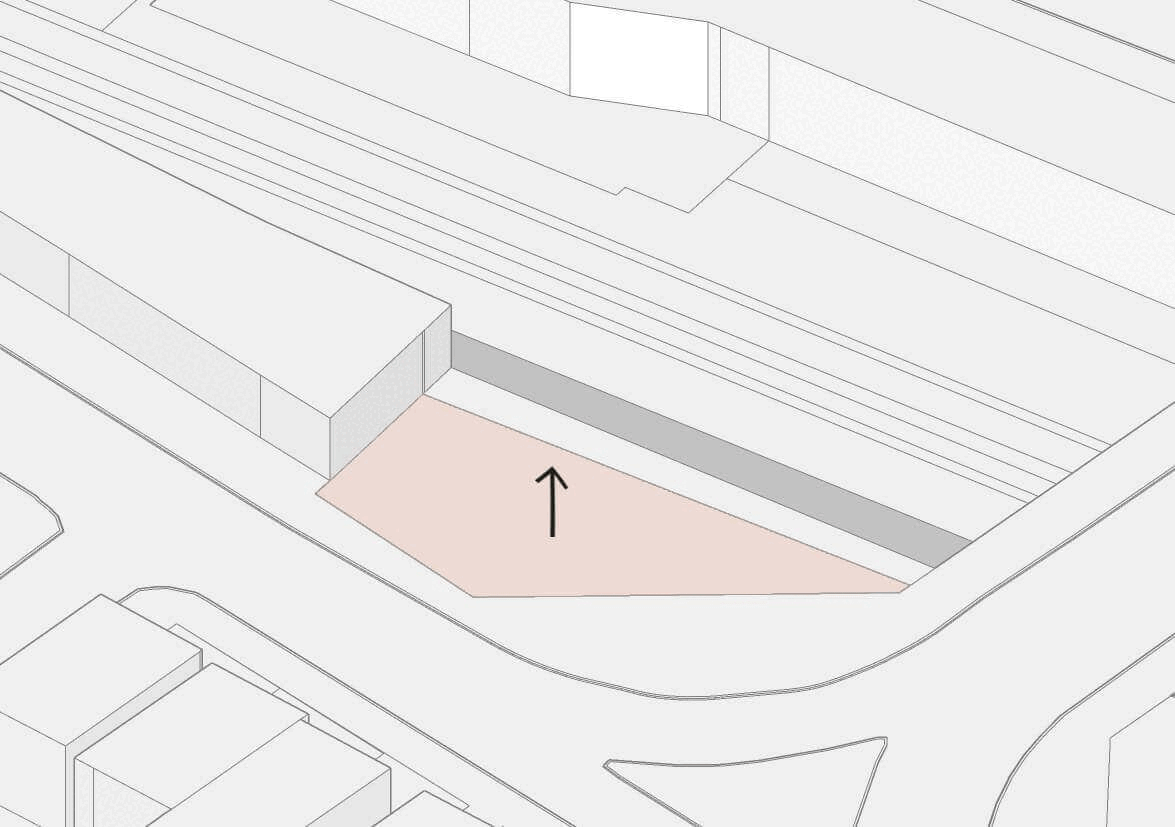
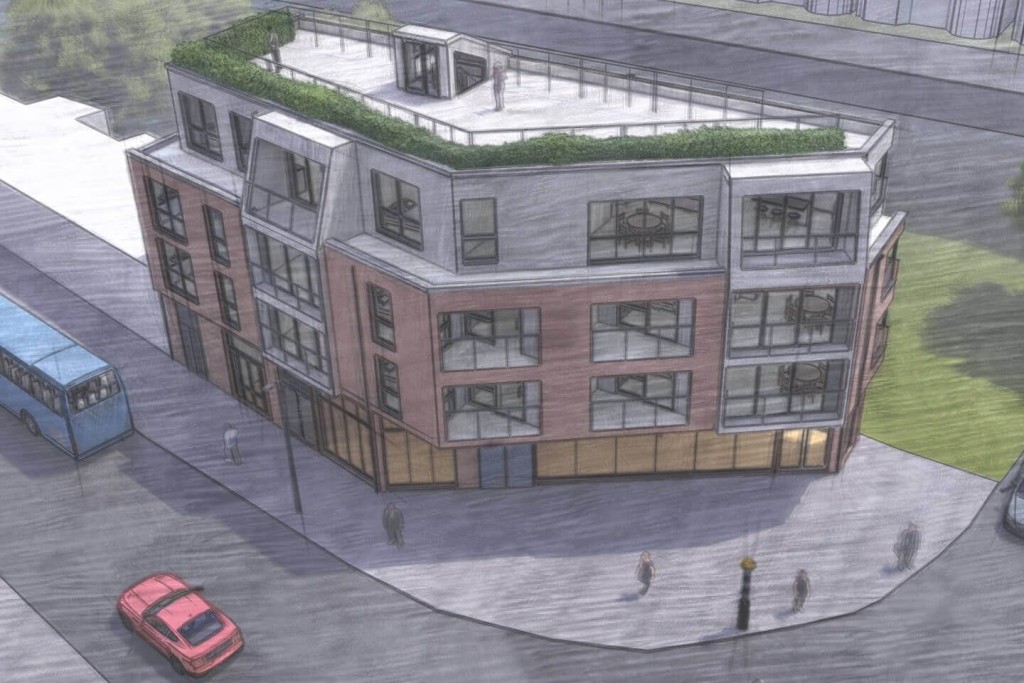
A combined architectural feasibility study and planning appraisal can examine:
It can then provide:
Because the English planning system works on a case-by-case basis, you will never have all the answers before you start to deal with the council. But these reports should put you in the best possible place to decide how to proceed with your projects.
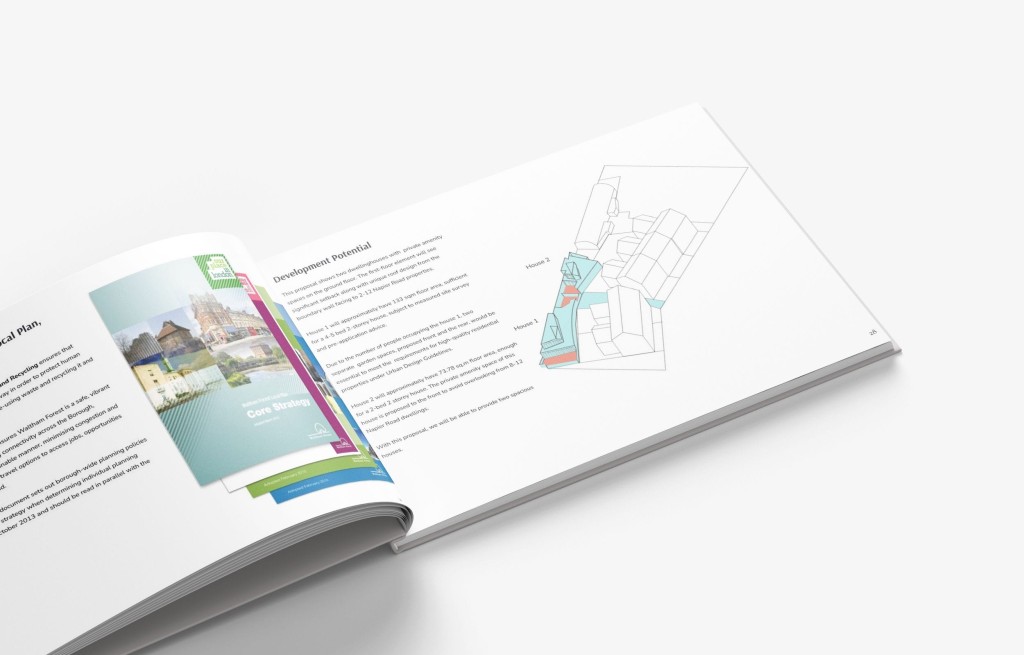
Every project for which you hire professional experts should involve some form of this process. The question is: when does that go from being an informal check to becoming a more detailed report?
The two crucial words are scale and complexity. With a bigger project, more is at risk and also you need the clearest possible sense of what you can do – for instance, fitting in 80 flats is going to be significantly different to being limited to 20.
Then there is complexity. The more unusual your site or intentions are, the more work will be needed to analyse what factors will be involved in its success.
Any project involving some kind of planning restriction – eg Green Belt, conservation areas, listed buildings, areas of outstanding natural beauty – that nevertheless seems like it might be possible will need further careful investigation. And if there is a combination of those factors, then a full feasibility assessment and planning appraisal will be needed.
For instance, we have a project that involves a Grade II-listed building in the Green Belt – that rightly started with us doing a report investigating the history of the site and what the combination of those constraints meant for our clients’ ambitions.
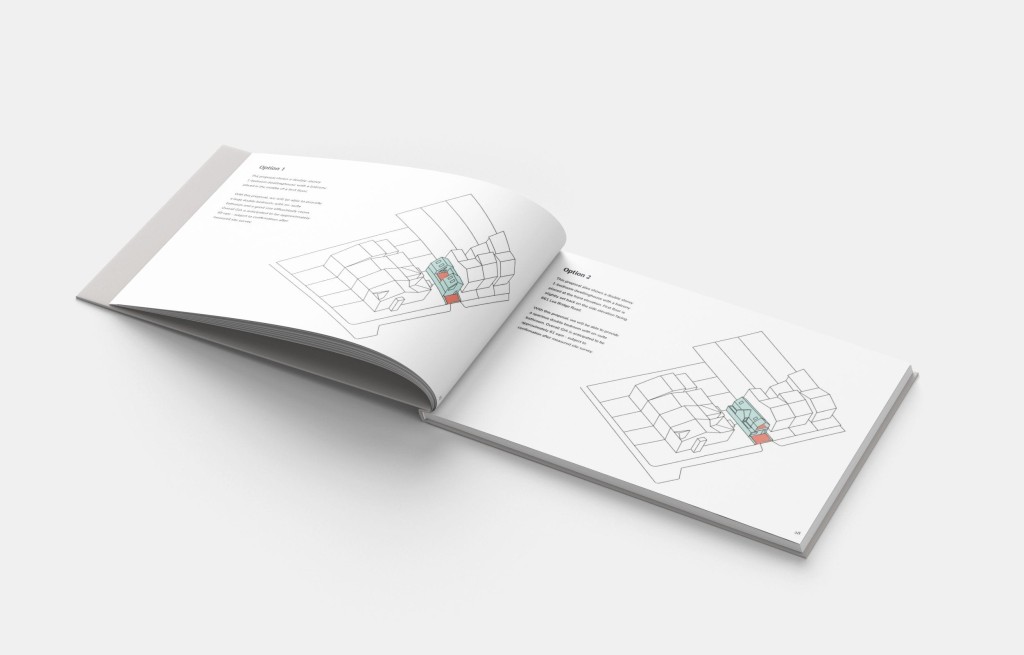
It’s widely accepted that the biggest drawback of the English planning system is uncertainty.
There’s no way to banish that completely – please don’t trust anyone who tells you that they can – but you can limit it by accumulating as much relevant information as possible and having experienced, fully-trained professionals assess the facts.
In many cases, the best time for a feasibility study will be before you make a major financial commitment. That could be buying a property, investing in a development or taking out a mortgage or other loan to pay for a project. Spending a couple of thousand pounds on a feasibility report could save you vastly more in the long run.

The price of land development analysis can vary quite a lot, generally depending on the scale of what you want to do.
It will also depend on whether you are paying a firm to look at just the planning aspects, just the architectural dimensions or both in combination. In general, though, the fees for feasibility studies range from £1,000 – £10,000+ depending on the scope.
We all want to get the most for our money and It’s possible that you could find cheap architectural feasibility services elsewhere. But in our experience, cheap feasibility studies do not help investors make informed decisions. We probably all have examples of cutting costs and then having to live unhappily with unsatisfactory results for a long time.
So, make sure you are appointing an established architectural practice where your feasibility study will be handled by fully qualified architects and town planners. By investing in a feasibility report, you will:

At Urbanist Architecture, we have come to value what feasibility assessment and planning appraisals can offer our clients. The more informed thought and discussion that can happen early in a project, the better.
That’s why, once we have had a phone or video consultation with a potential client, checked through the core planning and architectural elements and have not been able to assess it as very likely to succeed or most likely to fail, we will offer to carry out a feasibility study.
We realise that many clients – embarking on something that they know will push their budget to the limits – are reluctant to spend money this early in the process. But this is all valuable work, and our pricing structure reflects that.
So if you do go on to hire us to design your building(s) or extension and put in a planning application, that price will fully take into account the cost of the feasibility study.
For example, a single new-build house replacing a garage, for which we might charge £8,000+VAT for architectural design plus planning advice up to and including the planning application. If you have already paid for a £3,000+VAT feasibility study from us before committing to buying the site, then we will quote £5,000+VAT up to planning.
Let’s give you a couple of examples of the kind of site analysis we do.
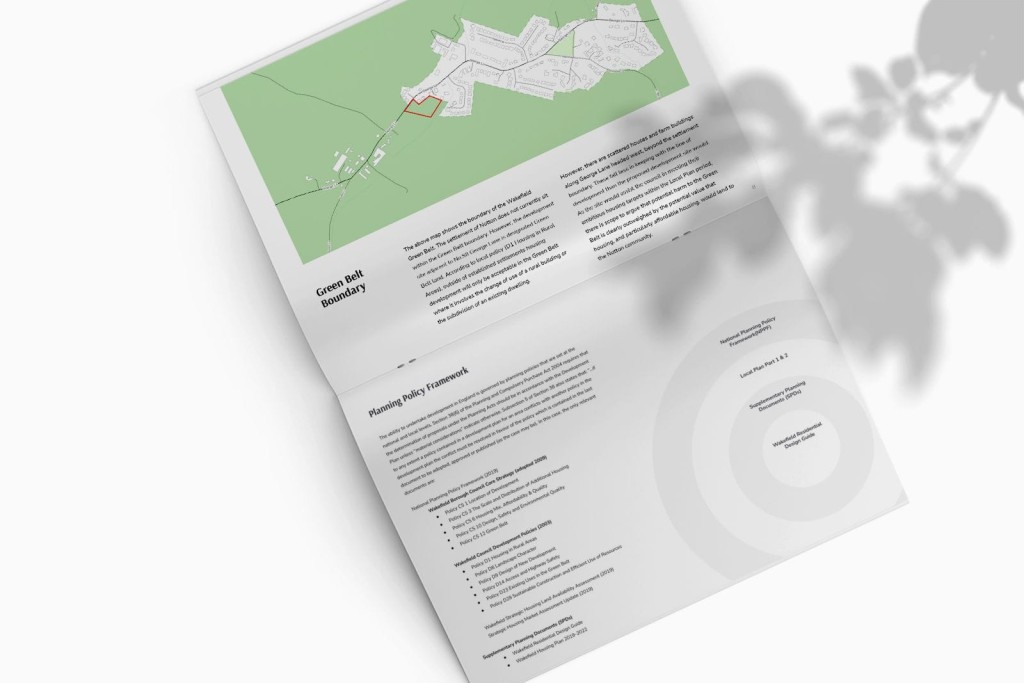
The first is for a field in the Green Belt, which is the type of enquiry we often get. A large number of the Green Belt enquiries we get are for sites that have practically no chance of getting built on, certainly in the form that the people getting in touch with us are aiming for. We quickly and politely filter these out.
What is left are sites that at first glance we feel might have true potential. In the example we are discussing here, we were looking at the relationship between the site and the Green Belt boundaries. We took a preliminary look at key issues such as trees, biodiversity and site access. Then we looked at how the existing developments in the area worked, and what that implied about what could be built.
We traced the history of the site through maps over more than a century. Then we examined (in some detail) the council’s policies, including its approach to the Green Belt, its design guide and crucially, the housing needs, including for affordable housing.
With all that on board, we considered the principle of development, including testing the site against the Green Belt exceptions. Finally, we provided conclusions and recommendations for the next step, which in this case is currently a pre-application discussion with the council.
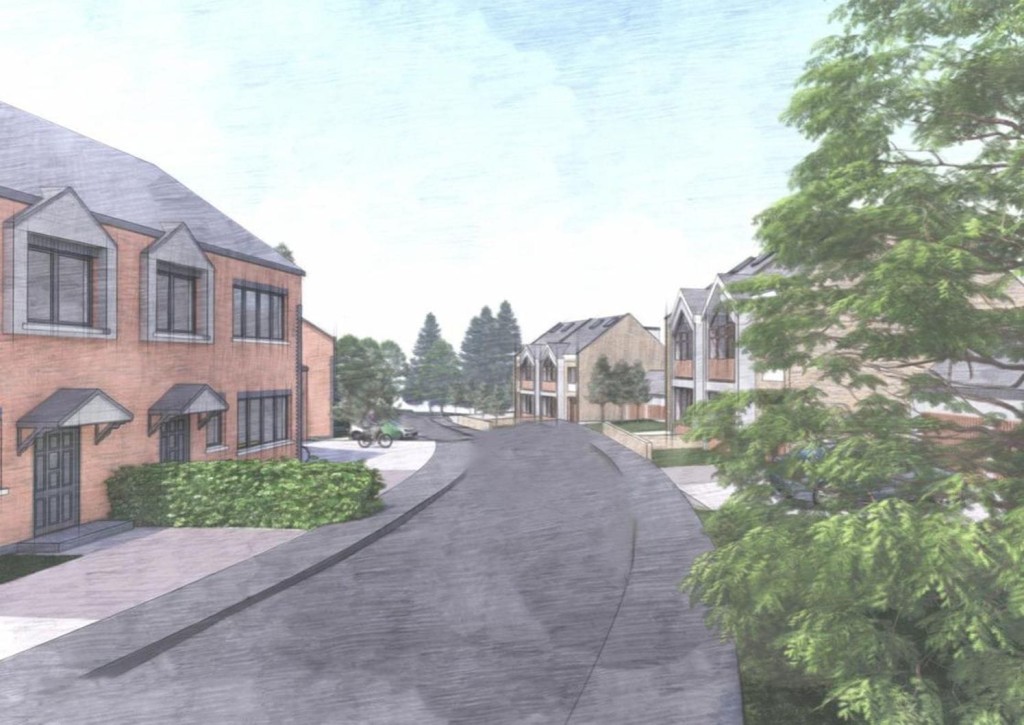
Taking all the information gathered for the planning appraisal as our starting point, we began work for the pre-application. The client commissioned topographical and tree surveys to provide factual details of the site. Then, because we were talking about a small neighbourhood of 10-15 homes, we needed to get an understanding of how the existing village worked.
So we put together a character appraisal exploring the village’s history, the surrounding landscape, the ecology of the area, the services available, the street and housing types and what materials were traditionally used.
Now armed with a sense of what would fit into the local streetscape and landscape, we put together a selection of masterplans for the development so that the client could pick the ones he preferred. We then did some initial, indicative house designs to show what kind of homes would work in that masterplan.
Finally, we took the policy points we had outlined in the planning appraisal and explored and analysed them in greater detail in our planning statement. That, along with the tree survey, the character appraisal and the masterplan formed the core of what we submitted to the council for their consideration.
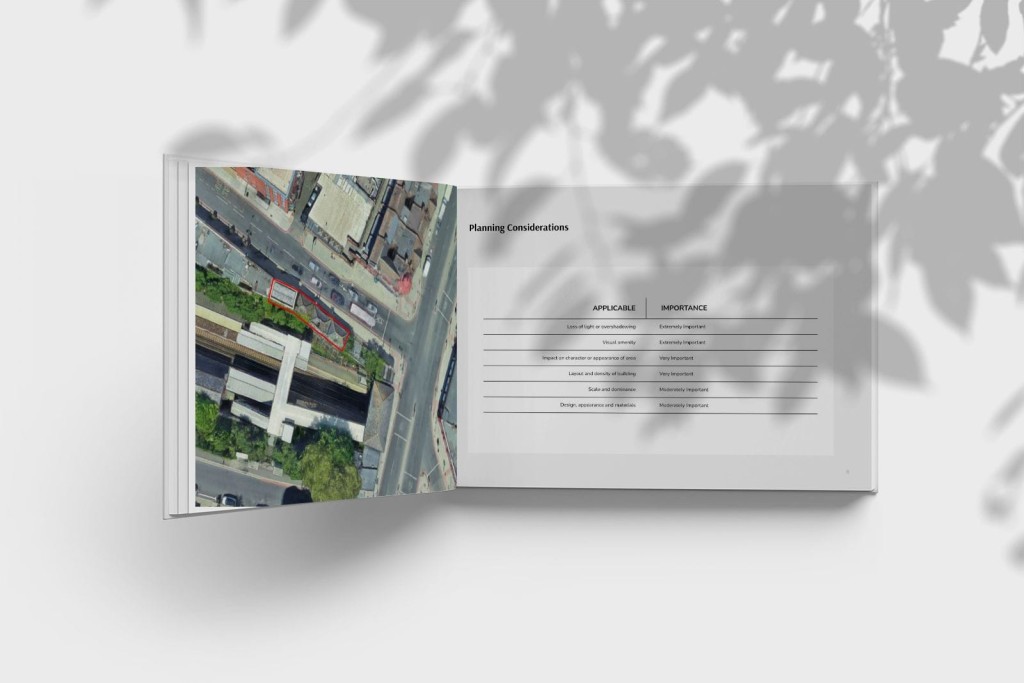
By contrast, this one was for a very constrained urban site, one where the walls of the building are also the boundaries of the site. While the Green Belt example above was mostly the work of our planning team, in this case, this required both planners and architects to be working together.
The study takes us through a description of the setting and an examination of the policy context. Then it starts to examine the issues you get with a tight urban site, particularly the effects on the neighbours. That’s why it has a page dedicated to daylight/sunlight and privacy. We also carried out a SWOT analysis and found some relevant precedents.
Taking all of that on board, we then assembled a 3D computer model complete with surrounding buildings and started trying out different options to understand what would fit on the site. What would happen, for instance, if we placed the outdoor space in different parts of the building? What would be the options for making sure enough natural light could get into somewhere people would be living? Then we took what we had learned and gave the client recommendations and next steps.
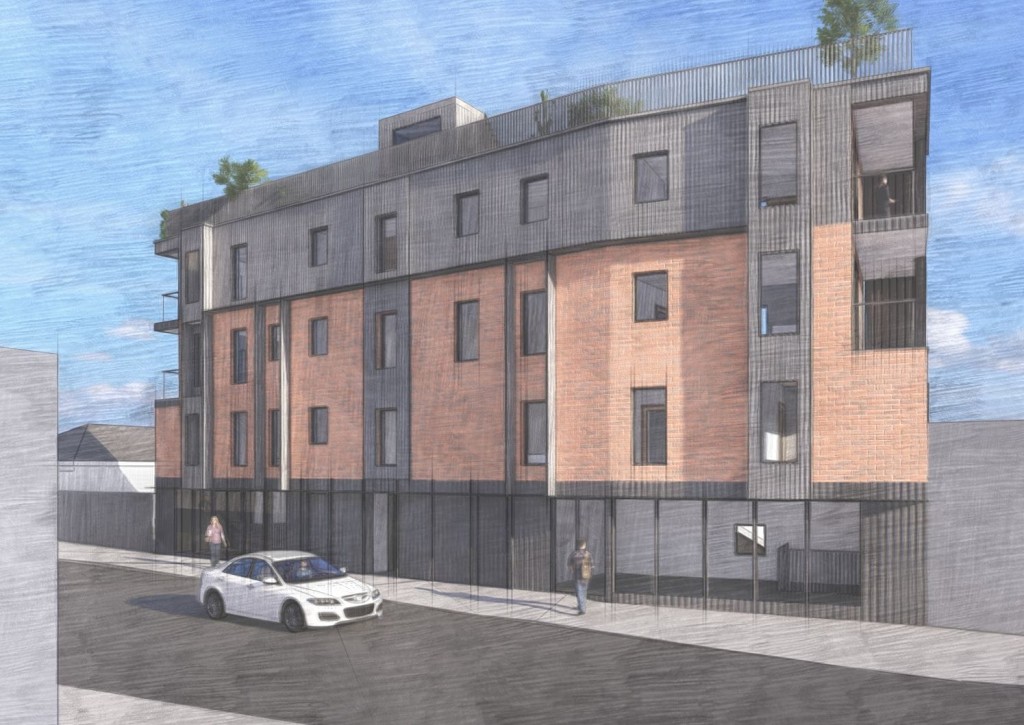
For this kind of project, it’s important for the design team to be able to explore a number of different options for how the building can work.
Even though the tight site meant that there were choices to be made about the footprint of the site, the way it would develop upwards, where the outdoor space could go, how many and what of flats would fit are all questions that can only be answered by experimenting with different designs.
But before that happened, we had to pin down the details of which local planning policies would apply to this building and how the council tend to approach unusual sites, so we would have answers ready for their questions. And because this was an odd site that isn’t easy to grasp from online satellite and street views, we made a couple of visits so that we could have the best possible idea of what the current situation was.
Once we had taken all that information and evolved a design that suited the clients’ ambitions while meeting policy requirements, we were ready to take it to the council to get their opinion.
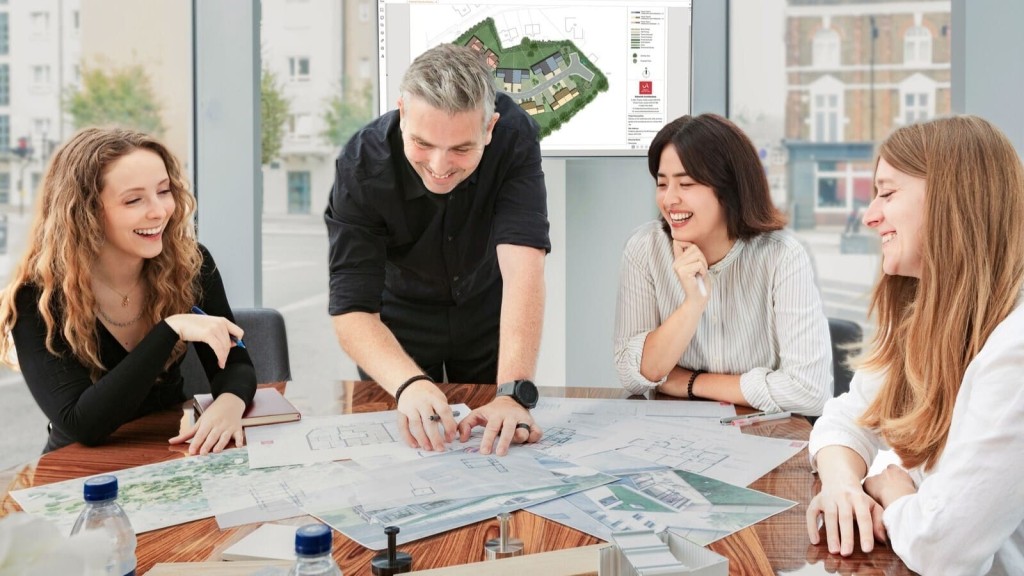
Not all projects have an equal chance of getting planning permission. For instance, your proposal could be at odds with the type of development the local authority wants in that neighbourhood or it could be difficult to build without overlooking neighbouring properties or there could be notoriously strict conservation area rules in force.
In these kinds of cases, before you push ahead, it’s crucial to know if obtaining planning permission will be difficult but definitely possible or if the application will almost certainly be refused. That’s why this feasibility study is for you if you want to make sure you don’t spend time and money on something that could never be built.

Robin Callister BA(Hons), Dip.Arch, MA, ARB, RIBA is our Creative Director and Senior Architect, guiding the architectural team with the insight and expertise gained from over 20 years of experience. Every architectural project at our practice is overseen by Robin, ensuring you’re in the safest of hands.
We look forward to learning how we can help you. Simply fill in the form below and someone on our team will respond to you at the earliest opportunity.
The latest news, updates and expert views for ambitious, high-achieving and purpose-driven homeowners and property entrepreneurs.
The latest news, updates and expert views for ambitious, high-achieving and purpose-driven homeowners and property entrepreneurs.

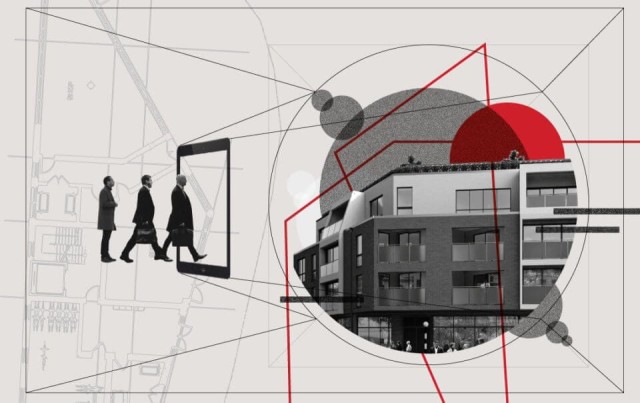
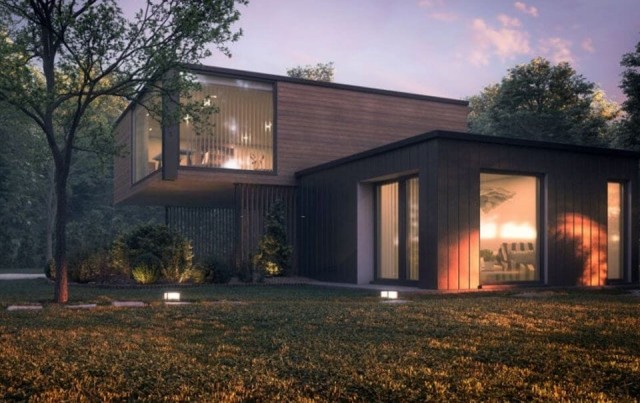

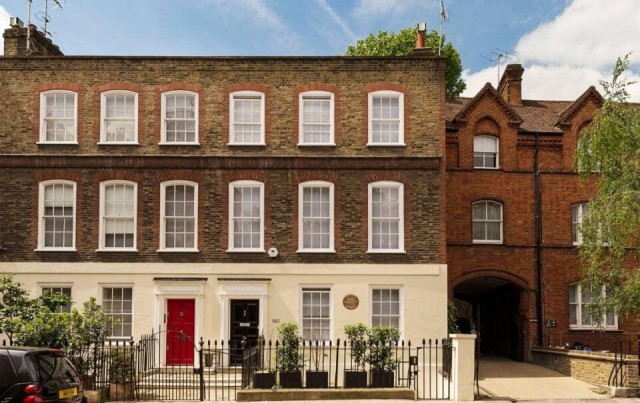
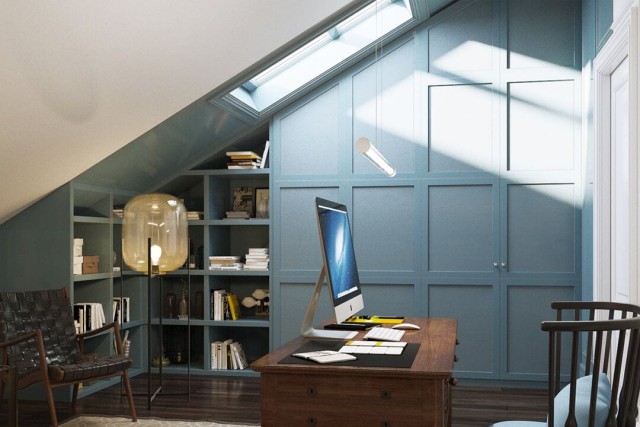
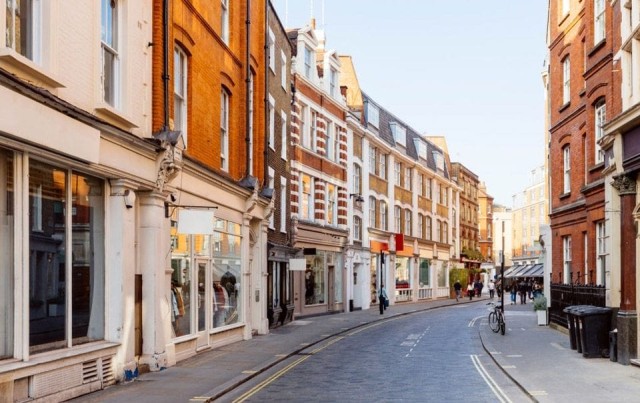
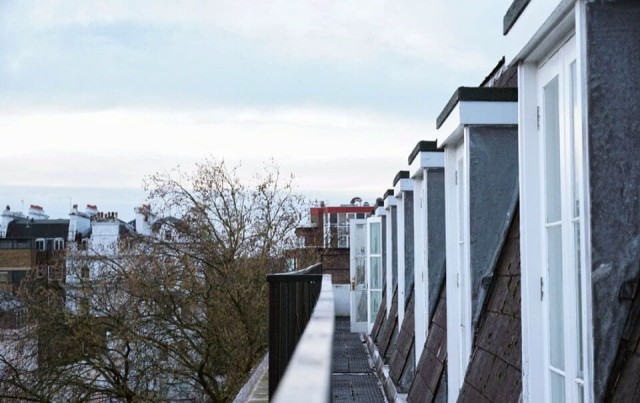
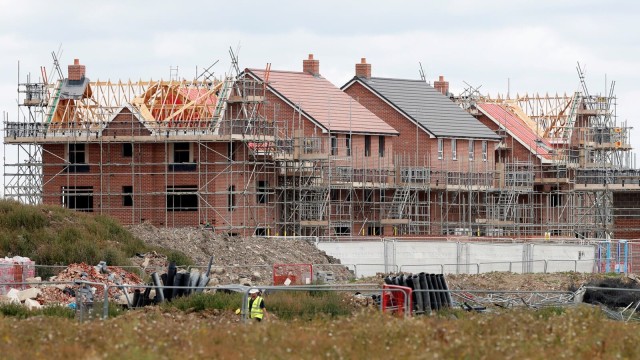
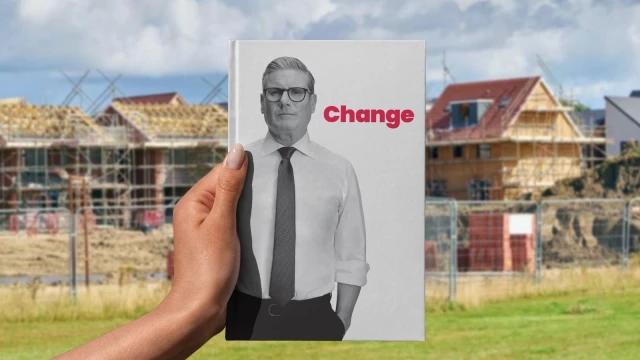
We specialise in crafting creative design and planning strategies to unlock the hidden potential of developments, secure planning permission and deliver imaginative projects on tricky sites
Write us a message