Read next
The latest news, updates and expert views for ambitious, high-achieving and purpose-driven homeowners and property entrepreneurs.

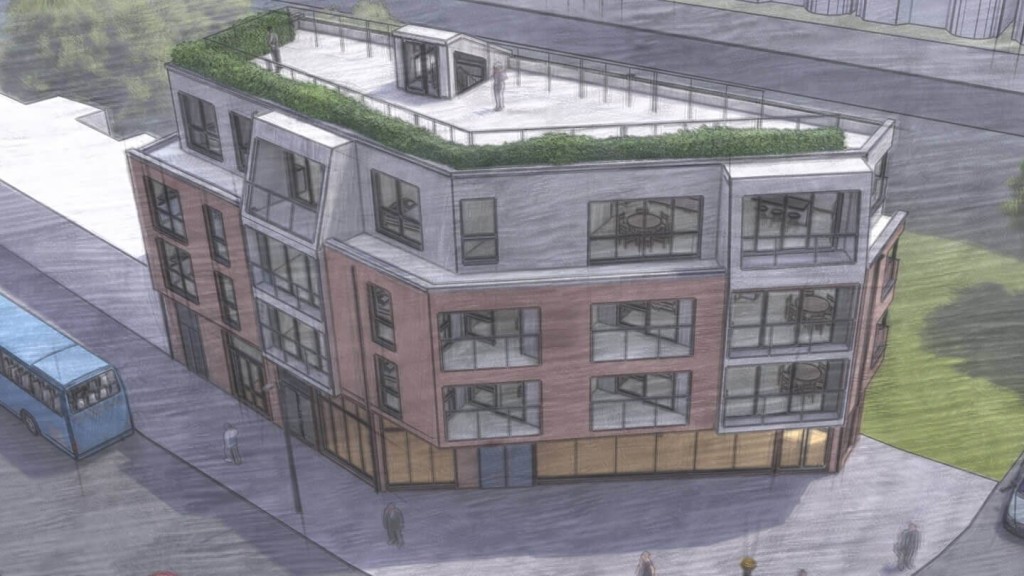
Are you ready to see your building project start to take shape?
Welcome to RIBA Stage 2 - the 'Concept Design' stage, where your dreams and sketches begin to find their form, all within the structured approach of the RIBA Plan of Work.
Today, we'll explore how architects translate initial ideas into detailed and innovative design concepts, examine the emphasis on sustainability and eco-friendly practices, and discuss the crucial role of cost planning.
Let’s get started.
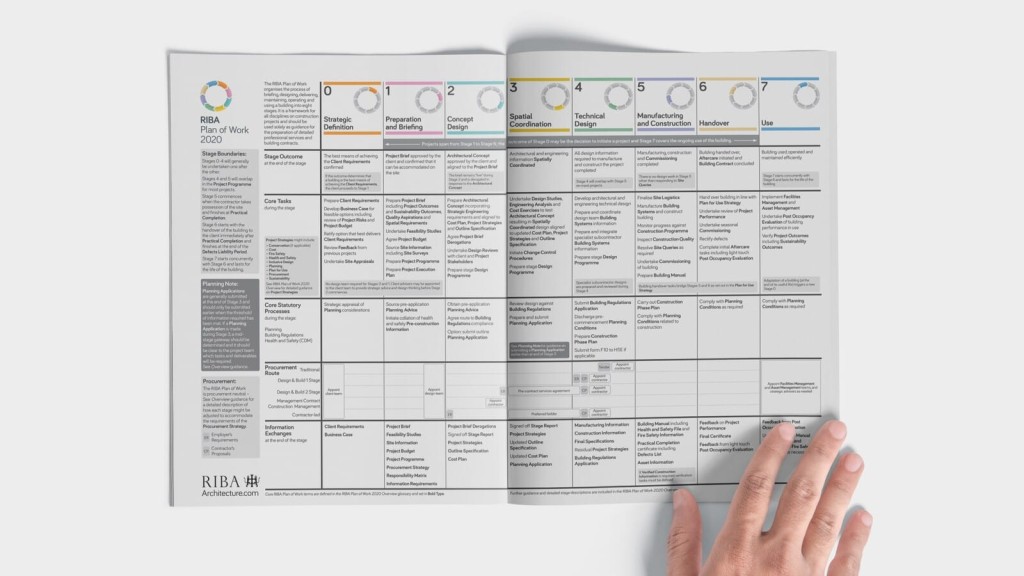
RIBA Stage 2, also named 'Concept Design', is the stage where your project's compass points towards creative realisation - what it will look like, feel like, and how it will function.
Here, initial concepts are nurtured, shaped, and refined into architectural designs that capture the essence of your aspirations. This stage is all about exploring, experimenting and expressing. It's where your aspirations and the architect's creativity meet, following the comprehensive guidelines of the RIBA Plan of Work.
RIBA Stage 2 involves producing a series of artistic drafts, detailed sketches, and scaled models, all of which serve as the first tangible representations of your project.
By employing various design tools, from traditional sketching to advanced 3D modelling, architects offer a diverse range of visualisations that provide a glimpse into the potential outcomes of your project.
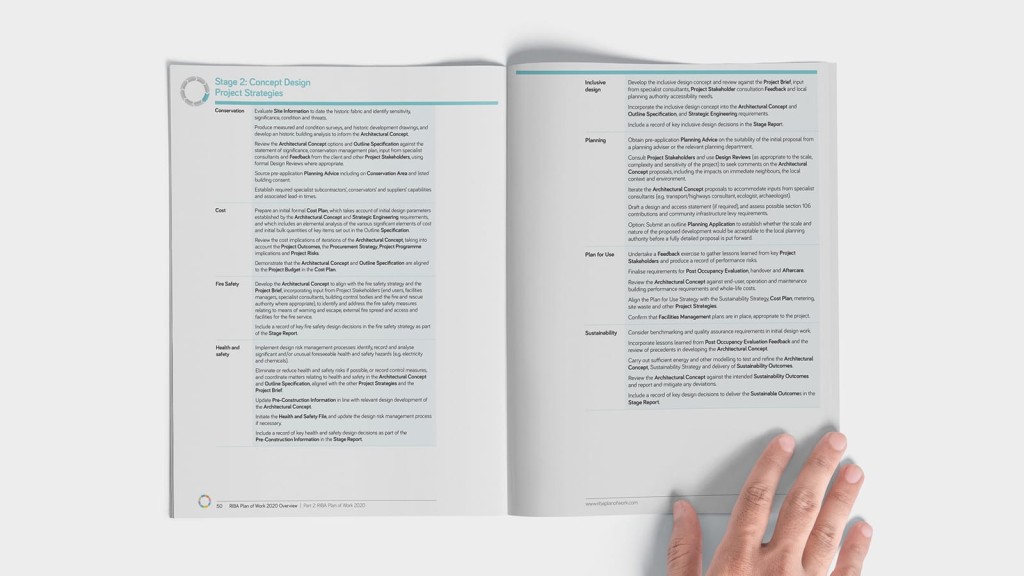
Client collaboration takes centre stage during this phase. As a client, your insights, preferences, and feedback are integral to shaping the design.
Regular review sessions are scheduled, giving you the opportunity to provide input and discuss changes or concerns with the design team. These discussions are crucial for refining the concept, ensuring that the design not only meets your aesthetic and functional requirements, but also remains feasible within budgetary and regulatory constraints.
The architect's role here is to balance creative ambition with practicality, incorporating your feedback while navigating technical and material constraints. This process often leads to design evolution, where initial ideas are honed and perfected, gradually transforming into a detailed, viable plan ready for the next stages of development.
Just like in Stage 1, we don't lose sight of sustainability in Stage 2.
Architects assess various materials for their environmental impact, durability, and aesthetic qualities, choosing those that align with sustainable building practices. Energy efficiency is also a key consideration, with designs often incorporating features such as natural light optimisation, efficient heating and cooling systems, and renewable energy sources. Green building practices, such as water conservation measures and waste reduction are also strategies woven into the design from the outset.
This focus on sustainability not only ensures a reduced environmental footprint, but also contributes to the long-term efficiency and cost-effectiveness of the building. By prioritising eco-friendly design elements in Stage 2, the project sets a strong foundation for a sustainable, responsible, and future-proofed building.
RIBA Stage 2 isn’t just about the big picture.
It’s where every little detail gets its due attention, ensuring that each aspect aligns with the overall project strategy. Key parts of this process are building material mood boards, nailing cost planning, and thorough risk assessment.
Here’s a closer look at each:
In RIBA Stage 2, the selection of materials is a critical aspect that significantly influences the project's aesthetics, functionality, and sustainability. This is where material mood boards come into play. They are essential tools that architects use to compile and present a variety of textures, colours, and finishes.
Each mood board serves as a curated collection reflecting different aspects of the project's design language. They can range from showcasing building materials like bricks, glass, or wood, to interior elements like paint colours, fabrics, and flooring.
Mood boards allow both architects and clients to visualise the tactile and visual qualities of these materials in relation to each other, helping to make informed decisions that align with the project's design intent and sustainability goals.
A reality check on the budget ensures your dream project stays within financial bounds. This involves developing a detailed budget framework that encompasses all aspects of the project - from materials and labour to contingencies and potential changes.
A key way you can keep your costs under control is by appointing a quantity surveyor, whose job is to forecast potential expenses and to identify where there could be budget overruns. They will keep a close eye on all expenses accrued along the way, ensuring they are accounted for and are in line with your financial parameters.
Vigilant cost planning ensures the project remains financially feasible without compromising on design quality. It also helps in identifying potential cost savings and optimises the allocation of resources, making sure you get the best value for your investment.
If you're curious about getting a ballpark figure of your construction costs before this phase, utilising a build cost calculator can be an invaluable resource.
Risk assessment in RIBA Stage 2 involves a proactive approach in identifying and mitigating potential risks that could impact the project. This includes potential issues like planning delays, design challenges, budget overruns, and unforeseen site conditions.
Architects, alongside other professionals like engineers and surveyors, conduct thorough risk evaluations, assessing factors that could affect the timeline, cost and quality, which is also sometimes referred to as the project management triangle. This assessment leads to the development of a risk management plan, which outlines strategies to mitigate identified risks. These strategies may include contingency planning, alternative design solutions, and proactive stakeholder engagement.
Regular monitoring and revision of the risk management plan ensures that potential issues are addressed promptly and effectively, maintaining the project’s momentum and ensuring a smooth transition to subsequent stages.
In RIBA Stage 2, the focus isn’t just on aesthetics but also on the functionality and practicality of your space. It’s about asking and answering critical questions, within the framework provided by the RIBA Plan of Work:
These questions drive deeper explorations, ensuring that your project is not just beautiful but also smart and sustainable.
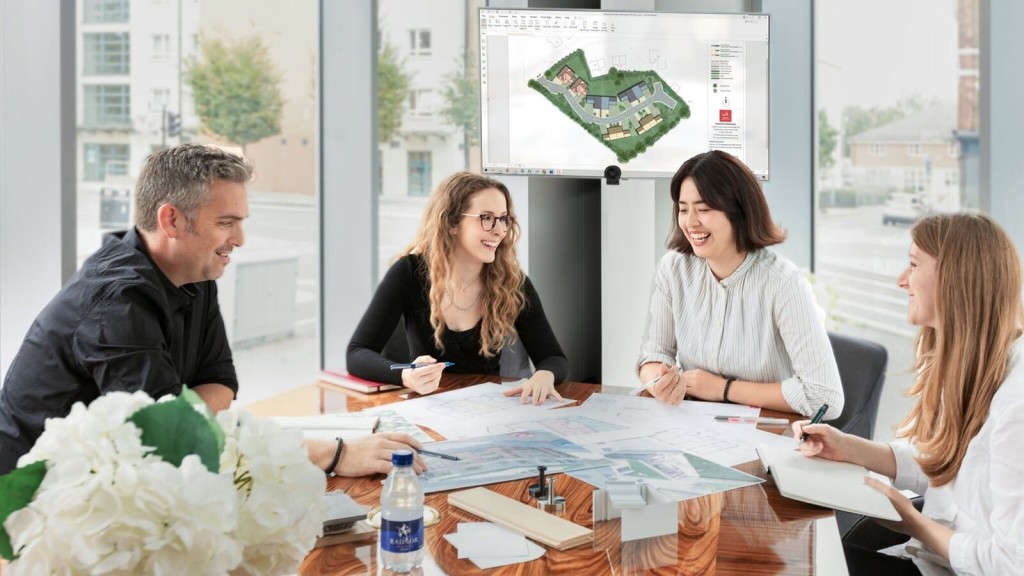
RIBA Stage 2 is the stage where your project gains its identity and direction, all while adhering to the strategic phases of the RIBA Plan of Work. By investing time and careful thought into this stage, you help to avoid costly redesigns and revisions later. It's the cornerstone that supports a smooth transition to detailed planning in Stage 3.
As London architects, we may call London home, but we extend our expertise right across the UK. Our practice thrives on a blend of technical precision and creative thinking, tailoring our approach to meet the distinct challenges and opportunities each site presents.
Our portfolio spans the gamut from luxury residential refurbishments to ambitious residential new-builds, with a keen eye on overseeing every stage of the process within the comprehensive framework of the RIBA work stages.
Our commitment is to design environments that elevate our clients’ quality of life, infusing each space with both practicality and stunning design features. If you’re interested in learning more, don’t hesitate to get in touch with our friendly team today.

Robin Callister BA(Hons), Dip.Arch, MA, ARB, RIBA is our Creative Director and Senior Architect, guiding the architectural team with the insight and expertise gained from over 20 years of experience. Every architectural project at our practice is overseen by Robin, ensuring you’re in the safest of hands.
We look forward to learning how we can help you. Simply fill in the form below and someone on our team will respond to you at the earliest opportunity.
The latest news, updates and expert views for ambitious, high-achieving and purpose-driven homeowners and property entrepreneurs.
The latest news, updates and expert views for ambitious, high-achieving and purpose-driven homeowners and property entrepreneurs.


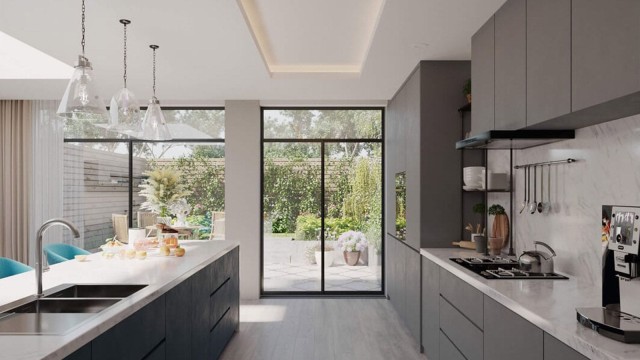
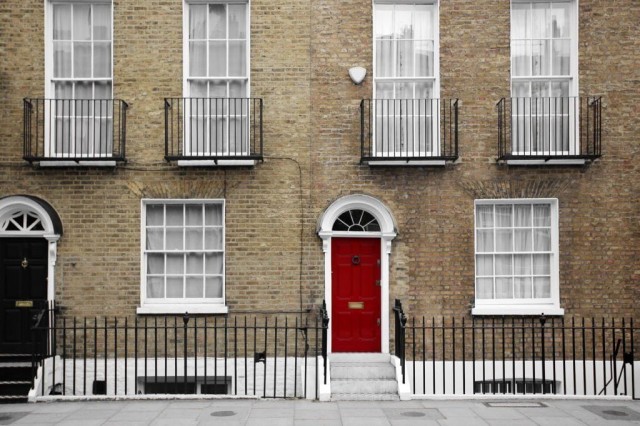
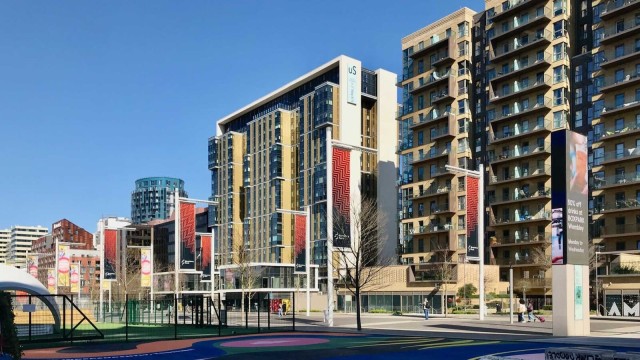
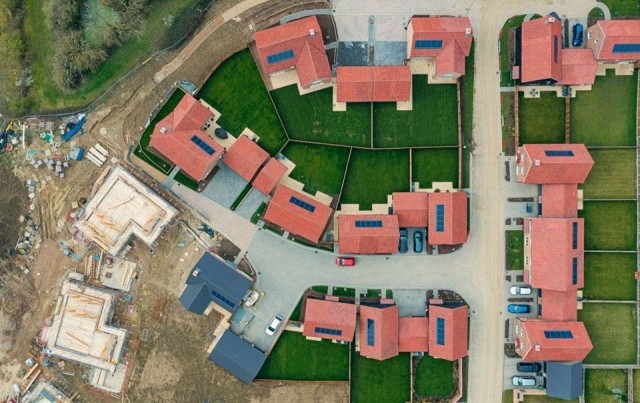

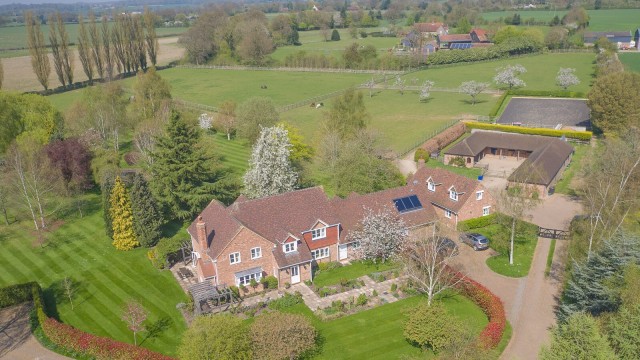


We specialise in crafting creative design and planning strategies to unlock the hidden potential of developments, secure planning permission and deliver imaginative projects on tricky sites
Write us a message