Read next
The latest news, updates and expert views for ambitious, high-achieving and purpose-driven homeowners and property entrepreneurs.

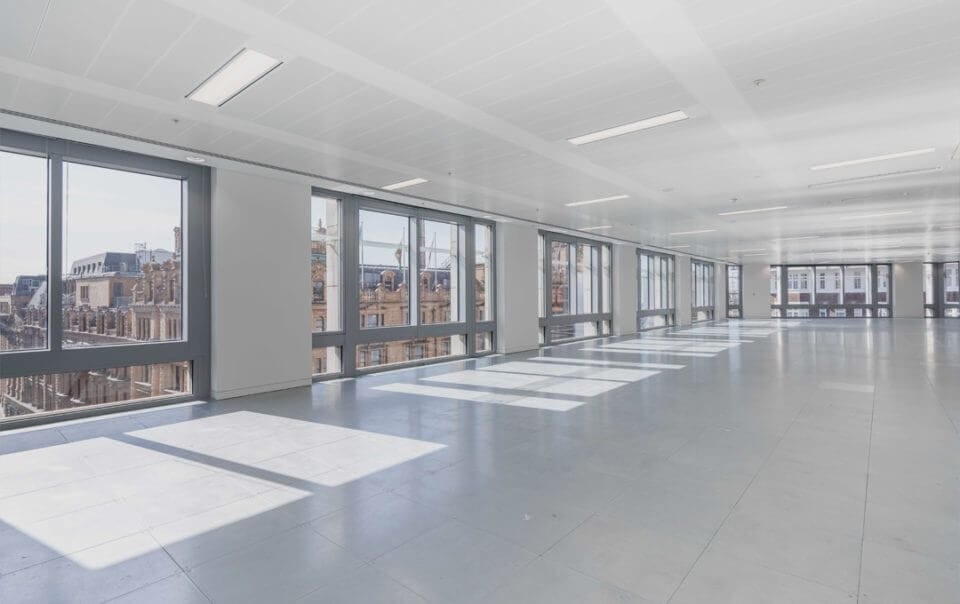
Simple question: can you really convert offices to homes in England without planning permission?
Simple (and surprising) answer: in most places and in many cases, yes.
Whether that’s a good thing or a bad thing, we’ll leave it to you to decide.
Either way, the fact is that there is a permitted development right that allows office-to-residential conversions and today, we’re going to explain why this right exists, untangle its troubled history, and provide an update on the significant changes that recently came into force in March 2024.
Let’s get started…
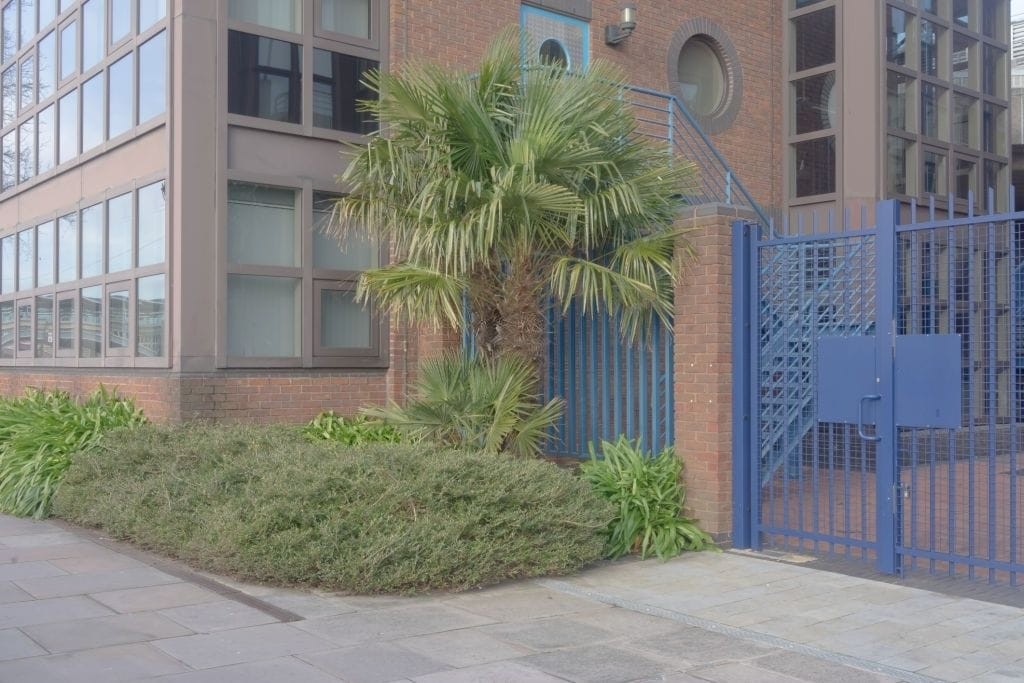
There are two ideas underlying the existence of this right, which falls into the category of permitted development known as ‘prior approval’.
The first is that the slow and sometimes difficult process of getting planning permission is one of the causes of the housing shortage.
The second - the one we’re more inclined to agree with - is that reusing existing buildings is a good idea.
And since 2013, when the original Class O – converting B1(a) (offices) to C3 (house or flat) – right was brought in, there has been a shift in the way many people work. That change was then accelerated by the COVID-19 pandemic, as those who previously worked from an office began to work from home some or all of the time.
This hybrid model of working has become normalised in the majority of office-centric workplaces, which has left many office buildings, especially older ones, struggling to attract and keep tenants.
Meanwhile, soaring house prices have meant that residential development has become appealing to property owners who were previously focused on the business market.
All of this seems sensible enough. Unfortunately though, when Class O was being drawn up, the Government’s priority seems to have been to make it as simple to use as possible. And some of the results of that were, well, terrible.
Now, in March 2024, there have been even more changes to the rules.
Let’s take a closer look.

A couple of amendments to Class MA came into effect on 5th March 2024 and they’re not insignificant, so make sure you read the next few lines closely.
Firstly, the rule that said the property had to be vacant for three months before submitting your application has been scrapped. This means there is no minimum amount of time your building needs to have been vacant before going ahead with your application, ultimately making the process a much faster one.
Secondly, the 1500 sqm size limit has now been removed, meaning you can convert as big an office building as you like. This is important as in the past, developers wanting to convert buildings with more than 1500 sqm of floor space could only partially convert their properties, rather than converting the whole thing.
However, all of the other requirements still need to be met, including the national space standards, noise impact, and sufficient natural light in all habitable rooms.
So, why have these changes come into play and what do they mean?
Well, in the Explanatory Memorandum attached to the order, the Government explained a few things.
They said the changes are being made to ‘further support housing supply’ and they produced some impressive statistics to highlight the key role they believe permitted development rights play in easing the housing crisis.
Namely, in the eight years to March 2023, permitted development rights for the change of use have delivered 102,830 new homes to rent or to buy, plus in the last 12 months, these rights supplied 9,492 homes to England, equating to 4% of the overall housing supply that year.
When asking ourselves whether these changes are positive or negative, there are arguments for both sides, particularly when it comes to the size restriction being scrapped.
Those on board with the change will celebrate the easing of the rules and embrace an increased supply of much-needed housing, while those against will argue that the change could reduce the standard of these types of homes, that the sense of community could be worsened due to a lack of communal space and that it will further damage already struggling high streets by reducing the number of commercial spaces.
Let’s see how it plays out over the coming months and years.
As originally written, Class O lacked provisions to protect the quality of life of the residents of the new flats. And some developers took full advantage, creating cramped and dark ‘homes’, the worst of which didn’t even have windows.
We can only assume that the Government was relying on the free market – the idea being that if no one wanted to live in these dark rabbit hutches, the developers would have to change tack. But the housing shortage meant that people had little choice and ended up living in these buildings in awful conditions.
Eventually, the scandal reached a point where the Government had to take action. But it took a very long time, with the requirement for all homes created using permitted development to have natural light only coming in 2020 and national space standards applying to these homes from April 2021.
In the meantime, thousands of flats were created that are frankly unfit for living in.
B1(a) - the use class for offices - was merged into Class E. In turn, Class O has given way to Class MA, which covers offices along with all the other uses now grouped under Class E, including shops, restaurants, and gyms.

Firstly, it needs to have been used for one of the uses covered by Class E for at least two years. These include anything that was covered by B1(a) - which was the main category for offices - but also A2 (Financial and Professional Services), which covered estates agents, employment agencies, and other types of services that use shopfront locations.
You can’t use Class MA in a National Park, the Broads, an Area of Outstanding Natural Beauty, a Site of Special Scientific Interest, a World Heritage Site, or for a listed building. However, you can use it in a conservation area.
Before you start converting your office units into residential units, you will need to make a prior approval application. Your application should include a full set of drawings and supporting documents relating to the transport and highway impacts, contamination risks, flood risks, and noise.
If your property complies with the prior approval mechanism, your council cannot apply any other planning policies in determining the prior approval application. If you tick all the boxes, they have to say yes.
Once you submit your prior approval application to the council, they then have 56 days to make a decision. Once you get approval, you'll be ready to start work on your offices into residential flats development.
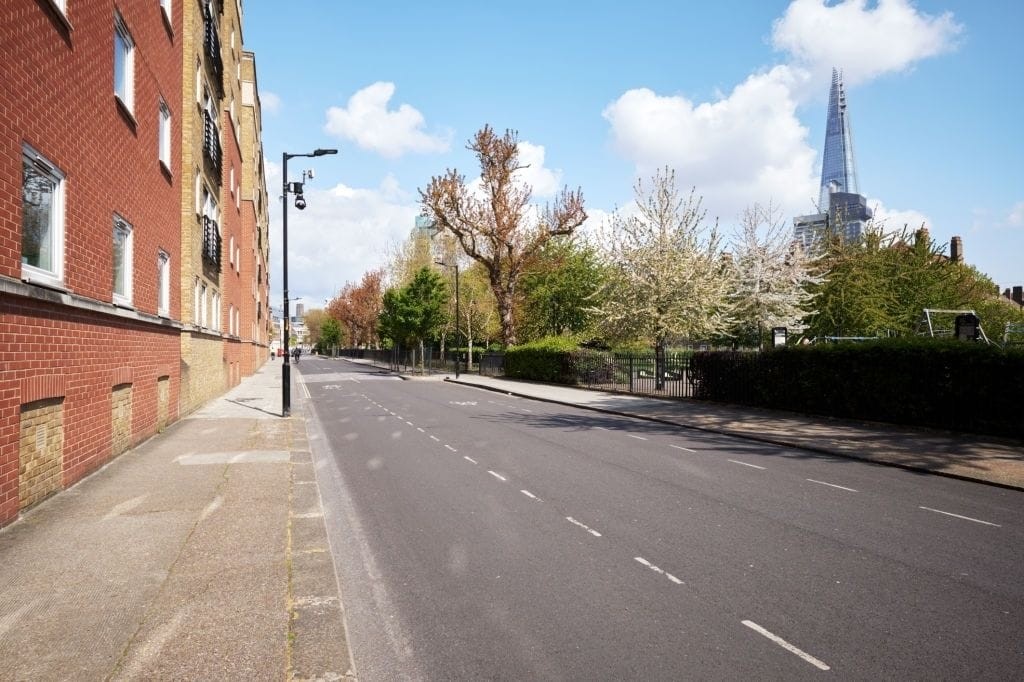
At the start of this article, we mentioned this right can be used most of the time and in most places. Some of the places you can’t use it are the very protected parts of the country listed above – National Parks etc. However, there are also parts of towns and cities covered by Article 4 directions.
Article 4 directions are dispensed at a local level and remove certain permitted development rights, often in particular kinds of places, e.g. tech clusters or employment centres.
You'll definitely need to apply for planning permission to convert your offices into houses or flats if there are Article 4 directions tied to them, so it's essential to check if this applies to your site before launching your project. Just ask the council or your architect.
But Article 4 directions for Class MA have been the subject of a fierce battle between local councils, especially in London, and the Department for Levelling Up, Housing & Communities. Local authorities have suggested widespread Article 4 directions to block Class MA - originally proposing that almost all of London's Central Activities Zone should be covered.
The Government has vetoed these blanket Article 4 directions and requested that councils both select specific streets where they should apply, but also need to justify why those particular areas should be exempted. The message is clear: Class MA must be available in all but a few very sensitive business or retail locations.
This, we anticipate, is a struggle that will continue.
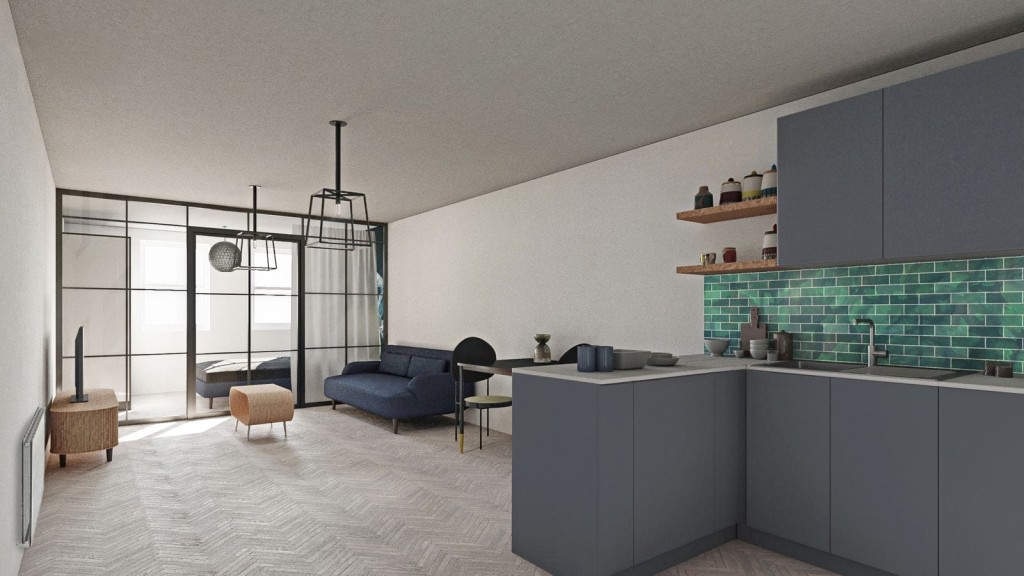
If you are trying to decide whether a building is suitable for office to residential conversion, there are some things you need to consider. An important fact to keep in mind: this right does not allow you to make any external changes to the building.
Because of that, the first thing you need to assess is windows: every bedroom, living room, and kitchen will need to get direct natural light. Think about many office buildings you’ve worked in or visited and you might see the potential problem here.
Let’s be blunt: lack of windows is the deal-breaker for many potential office-to-home conversions.
The second is bins and bikes – since many offices are in town centres, you may well be aiming to get by without providing parking spaces. And offices that aren’t in town probably have a reasonable amount of parking spaces.
But while for most developers bins and bikes are an afterthought, they will need to be stored inside the building. Or at least they will be in your Class MA application.
So consider whether the building has existing doors you can get bins and bikes in and out of (because you can’t create new doorways) – and make sure you haven’t worked out the financial viability of your project based on flats you will have to sacrifice for cycle storage.
It’s also worth thinking about fire safety – are there enough staircases to get people out safely?
And again, remember, strictly speaking, you’re not even allowed to create new exit doors, although some councils will be more flexible than others about these matters.
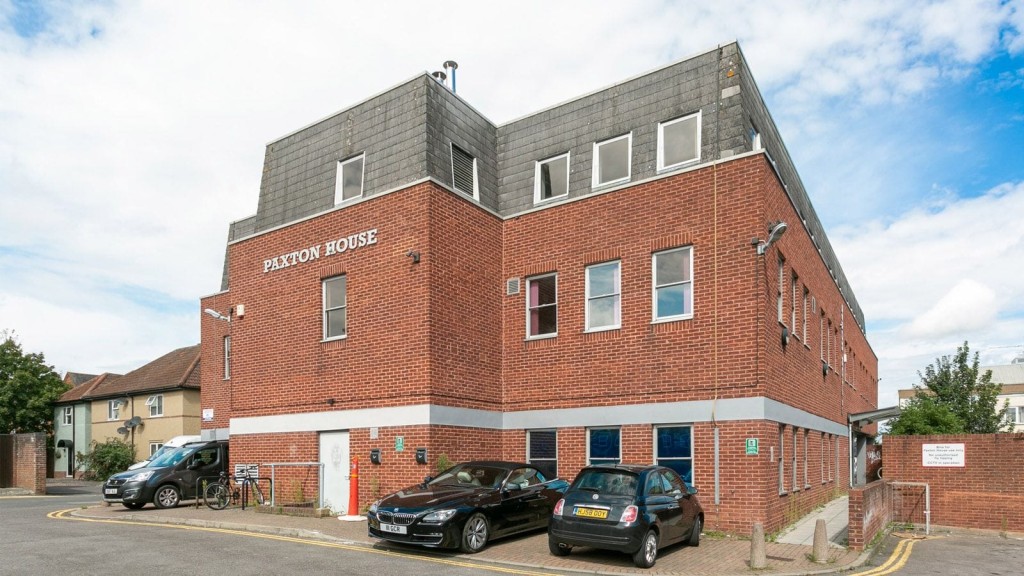
Our client owned a medium-sized office building (15,000 sq ft) in a town centre.
They wanted to convert it into flats, but they were aiming for quality, not quantity.
Their goal was to convert the office building into 24 self-contained flats with both Art Deco and mid-century modern design principles.
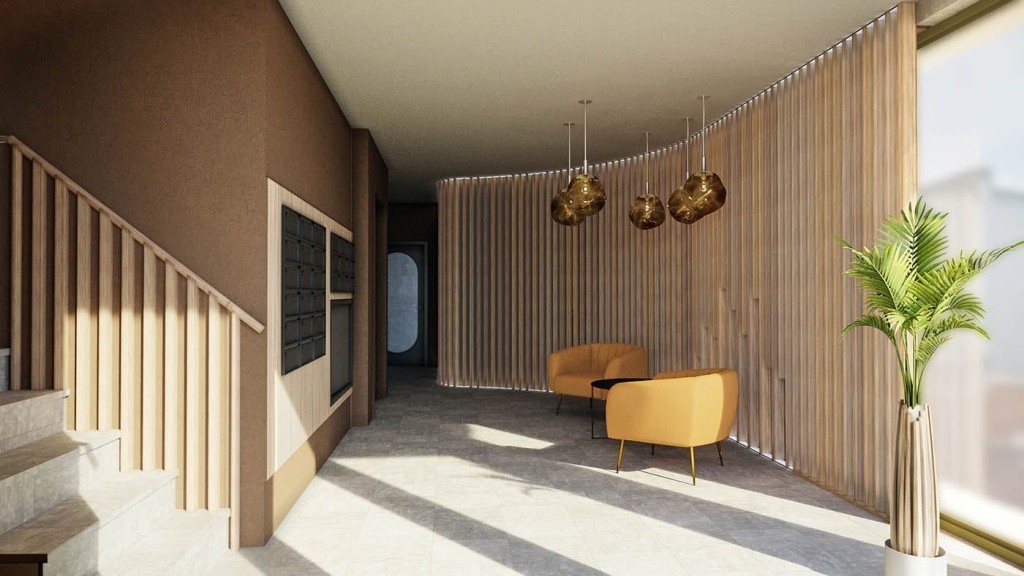
The building had some advantages: a lobby and staircases that were suitable in size for housing and fire-safety compliant.
There was what is known in the trade as a “plant room” – the place where the electrics and other services run from.
There was an indoor parking area that could partly be repurposed for bikes and bins.
And there were decent-sized windows on the two long sides of the building and one of the shorter sides.
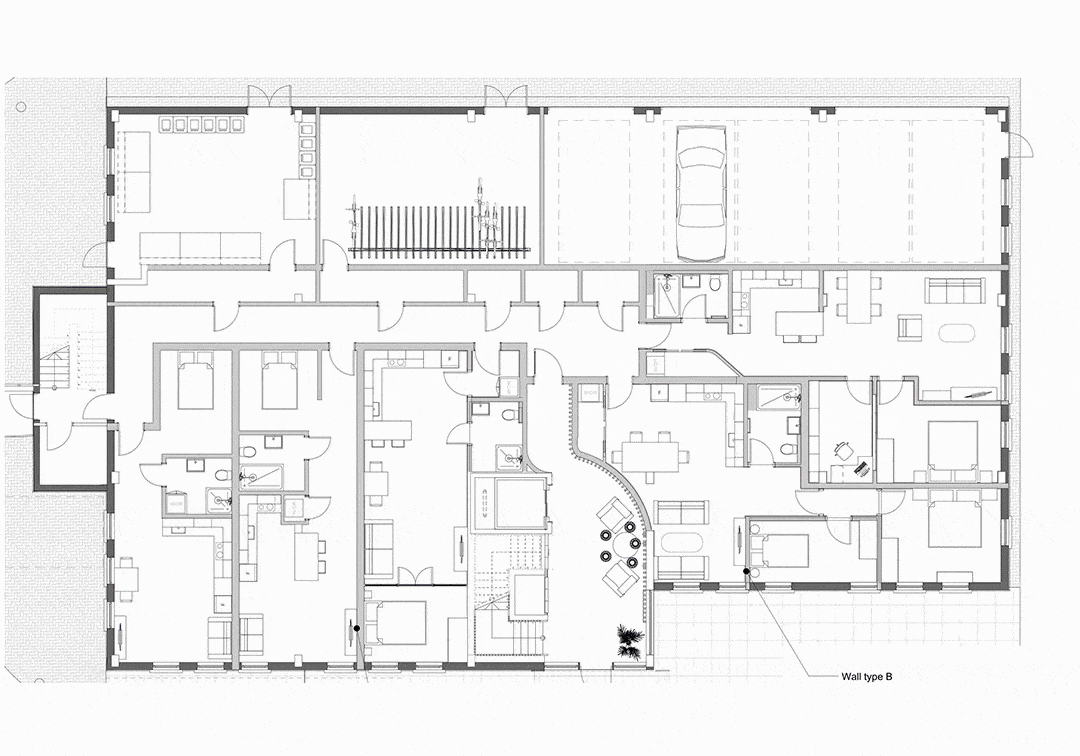
That meant that a reasonable number of flats would be possible, although establishing just how many required collaboration with daylight/sunlight specialists to ensure that every future resident would have the light they deserved.
What we delivered were attractive, well-thought-through flats that any of our team would be happy to live in.
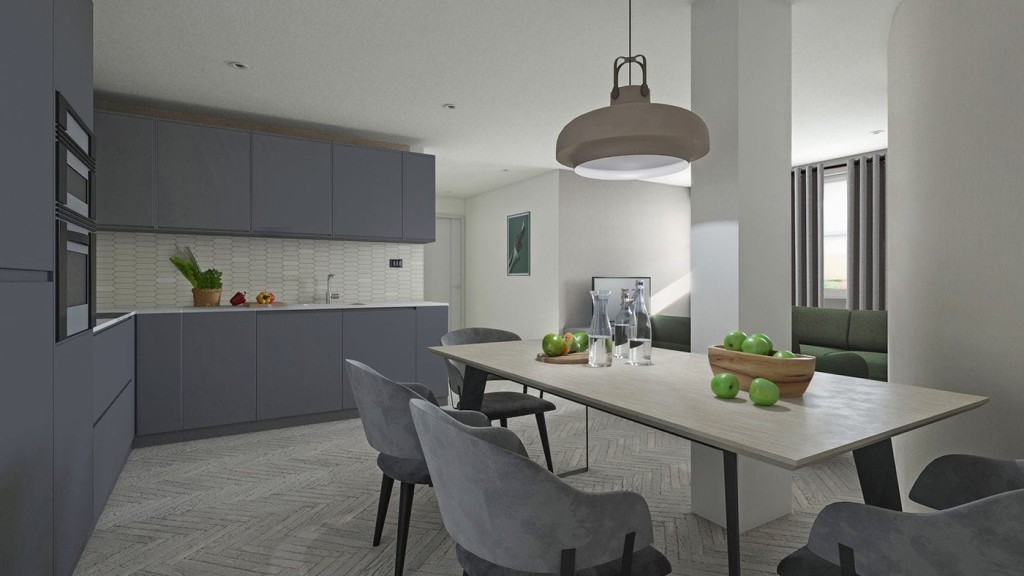
We were lucky to be working with a client who appreciated our creative input – they even hired us to design the logo for the development – and who cared about the wellbeing of future residents. That is not always the case, sadly.
If you would like us to help you with your office-to-residential conversion, please don’t hesitate to get in touch.
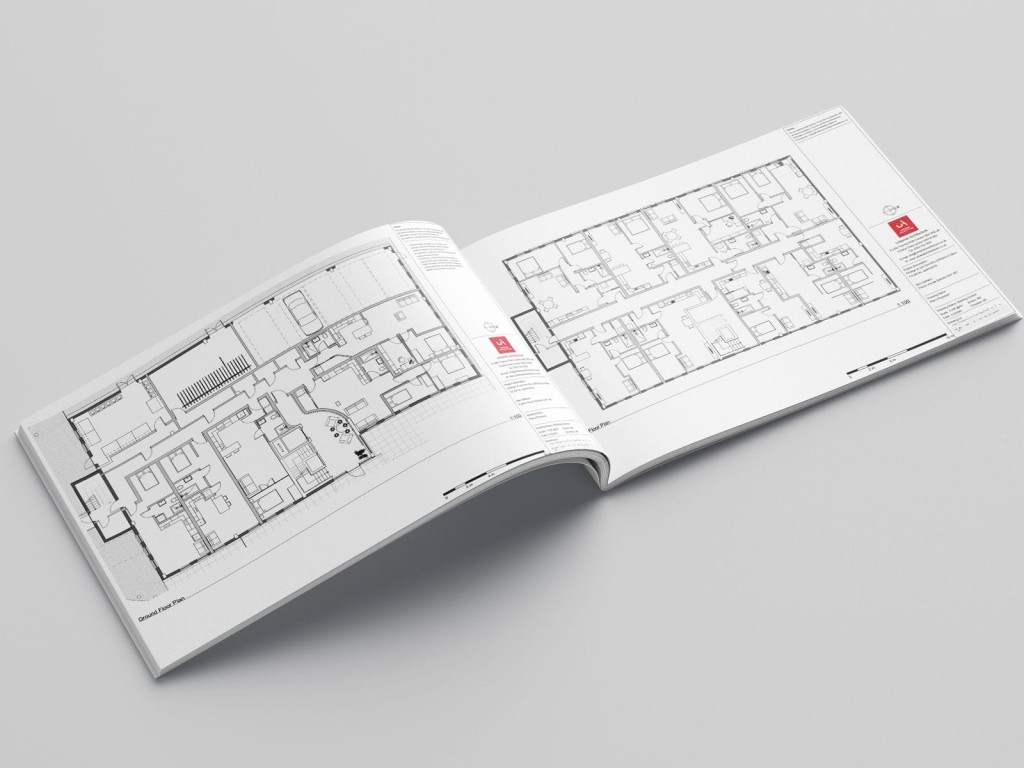
One thing our clients were clever to realise was this: just because you don’t need planning permission for the change of use from office to residential, it doesn’t mean that you should shun the use of full planning applications altogether.
Let’s make this clear: the main advantage of using this kind of prior approval is not to do with saving time and effort on a full planning application. It’s that you are working with national rules that function mostly on a yes/no basis, with little judgement from the planning officer and no role for local policies.
Once you’ve got your approval and established your right to turn these into homes, it’s worth thinking about whether you can use planning permission to improve the scheme. Although many councils dislike these permitted development rights, it’s their duty to work towards getting the best result for the residents and the community.
Therefore, with the principle of the scheme approved, you should be looking at how you can end up with something better than the limited nature of what’s allowed by Class MA.
In our case, that involved putting in a planning application for landscaping. We wanted to turn the dreary space in front of the building into a pleasant, sheltered patio for the residents, to give them some much-needed outdoor space. (Outdoor space is one of the things not required in permitted development projects).
The council noted:
“The mix of soft and hardscaping within this old town centre location is considered a welcome improvement.”
Even the conservation area officer was impressed, concluding:
“It does not harm the conservation area and is an improvement to the appearance of the area.”
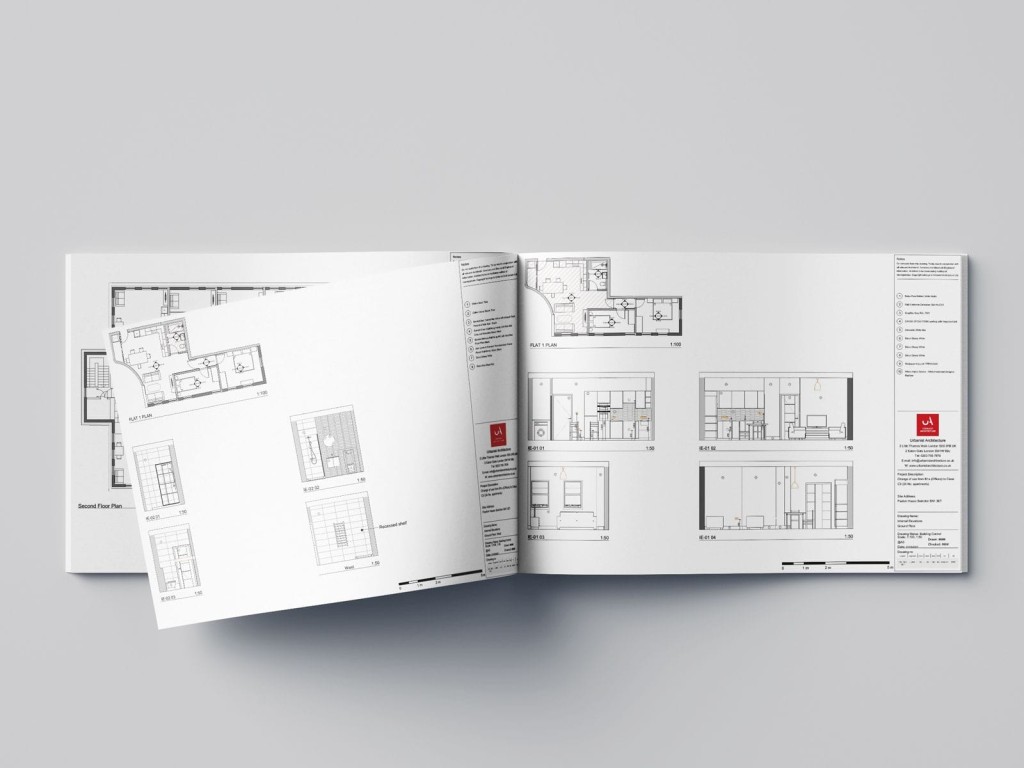
The view of Urbanist Architecture is that Class MA interferes with the duties of councils to be able to create coherent plans for England’s boroughs and counties. On the other hand, we also understand the opportunities it offers to our clients.
Our commitment is to use the permitted development rights to create new homes responsibly. As you can see from the case study, it is possible to do office-to-residential conversions well.

Urbanist Architecture is a London-based RIBA chartered architecture and planning practice.
With a dedicated focus in proven design and planning strategies, and expertise in residential extensions, conversions, and new build homes, we help homeowners to create somewhere they enjoy living in and landowners and developers achieve ROI-focused results.
If you would like us to help you with your office-to-residential conversion, please don’t hesitate to get in touch.

Urbanist Architecture’s founder and managing director, Ufuk Bahar BA(Hons), MA, takes personal charge of our larger projects, focusing particularly on Green Belt developments, new-build flats and housing, and high-end full refurbishments.
We look forward to learning how we can help you. Simply fill in the form below and someone on our team will respond to you at the earliest opportunity.
The latest news, updates and expert views for ambitious, high-achieving and purpose-driven homeowners and property entrepreneurs.
The latest news, updates and expert views for ambitious, high-achieving and purpose-driven homeowners and property entrepreneurs.

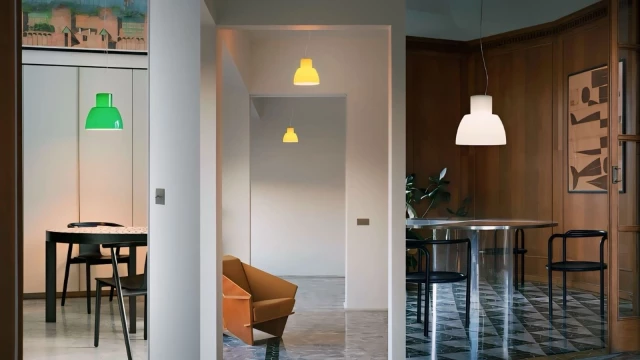






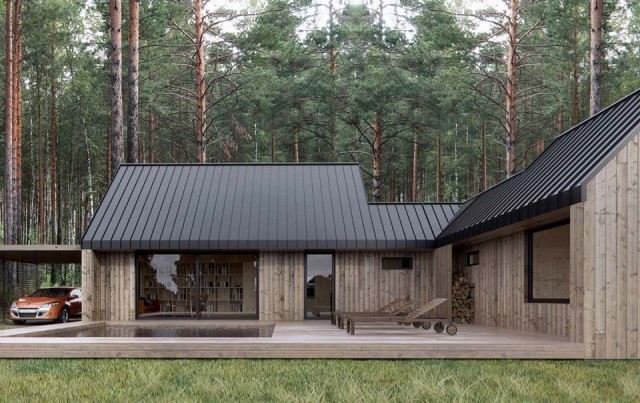
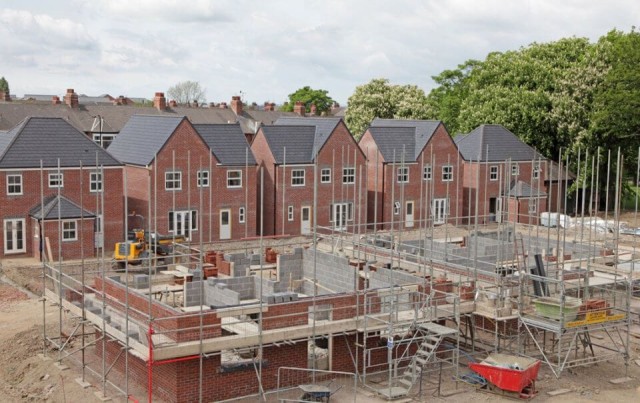
We specialise in crafting creative design and planning strategies to unlock the hidden potential of developments, secure planning permission and deliver imaginative projects on tricky sites
Write us a message