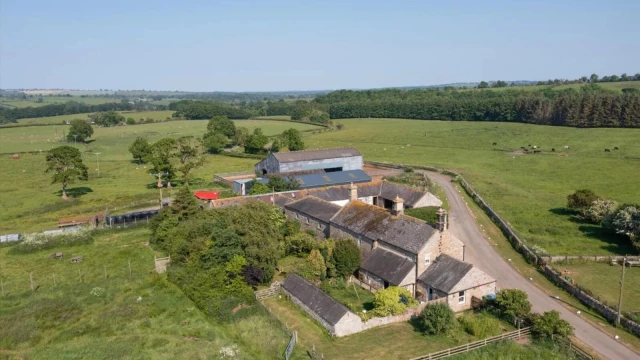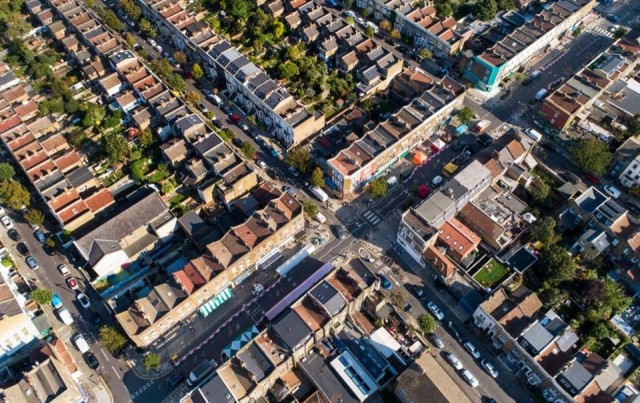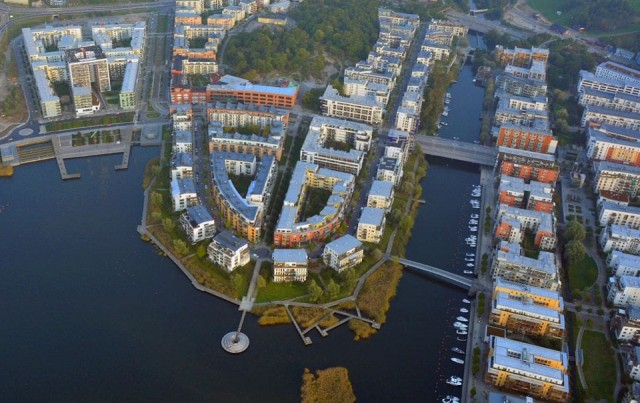Read next
The latest news, updates and expert views for ambitious, high-achieving and purpose-driven homeowners and property entrepreneurs.


During the recent seminar we had here at Urbanist Architecture, I had the chance to gather the opinions and feelings of dozens of planning architects, planning consultants and property developers on the topic of how to get planning permission in London.
Some of the topics that were mentioned:
- How can you get planning permission for your grand design?
- How can you convince the planning officers to allow you to build your dream project?
- How can you challenge the objections of your neighbours?
The majority of London architects and planning consultants that attended believe that getting planning permission is becoming harder. Certainly planning law is becoming more complex and more difficult to stay on top of.
With regular housing standards updates, planning policy changes and the complex permitted development rights regime, it’s safe to say we work in one of the most fluid industries around.
Rather than chasing planning officers and trying to trick your way into getting planning permission, smart architects and planning consultants listen to what councils say about what they want from a planning application. They then create solid planning and design strategies that they can apply to each project.
But how do you develop such a strategy?
Want insider tips and tricks from leading planning permission experts?
Here are the top five tips that will help you get the planning permission you need in 2024.
Design is the most important aspect of the planning permission process. As such, it requires careful thought and consideration at every stage of development.
It is crucial to note that intelligent designs always take into account all of the planning policies. Good design should be like a mediator between policy and ambition. This is why it is the most important part of any planning application in London. Be it a small extension or a brand new build, good design should always include appropriate scaling and a smart layout, and should strive to protect and enhance the character of our environment.
Good design exceeds expectations, represents value for money, creates delights and fosters social environments. You will always reap rewards from investment in good design.
Once you have developed a good design, you should then make sure it complies with all the national and local planning policies – remember you need to explain how you meet these requirements in your Design and Access Statement.
You will need to show that the design of your development has progressed in accordance with all relevant policy implications under the NPPF, the London Plan, and locally adopted policies within your council.
There are also various other mandatory documents which need to be attached to your application depending on the development you are pursuing. These include transport statement/assessment, flood risk assessment, daylight assessment and the list goes on. The stronger the documentation, the closer you are to achieving your goal in terms of planning.
The planning drawings illustrate the architectural features of your property and the technical side of your project such as the wall thicknesses, doors, windows, roof detail etc. The meticulous drawings must portray all elements of your proposal – and must be accurate to the millimetre.
If, in a drawing, one corner of a wall is measured and documented incorrectly, the whole project will be affected and miscommunicated – so this is something you should be extremely careful of. You don’t really want to end up with a structure or combination of weird slopes and angles with bits of wall sticking out and furniture not fitting in.
Also, your drawings must communicate the bigger picture. They should include the surrounding context and massing to show how much (if any) of an impact the proposed project would have on the immediate area.
The application is the trunk that holds the branches together. Although it may seem straightforward to tick a few boxes, the slightest mistake or missing information will delay your application. This can mean four to five days or four to five weeks for London councils.
The application must include all details of your project consistently so there are no grey areas. Planning officers will begin assessing from the application form and process the stages accordingly.
Most of the councils in London make decisions for small-scale planning applications within eight weeks. Your architect will need to monitor your application during this time-frame to answer the objections of your planning officer and your neighbours.
Make sure your architect and planning consultant follows everything the officer requires throughout the 6-8 weeks. Every officer has their own way of doing things and they may not be the easiest type to negotiate with.
It helps if your architect or planning consultant has a good set of social qualities and knows how to woo your planning officer!
They should be in contact with the planning department as frequent as possible to stay up to date with the stages and meeting discussions.
Following these steps will help you achieve successful results and put you much closer to living in your new beautiful home or selling your dream property!
I’m sure getting planning permission for your project is a top priority for you, so if you have any questions or would like to have a more in-depth conversation, just let me know by sending me an e-mail now.

Urbanist Architecture’s founder and managing director, Ufuk Bahar BA(Hons), MA, takes personal charge of our larger projects, focusing particularly on Green Belt developments, new-build flats and housing, and high-end full refurbishments.
We look forward to learning how we can help you. Simply fill in the form below and someone on our team will respond to you at the earliest opportunity.
The latest news, updates and expert views for ambitious, high-achieving and purpose-driven homeowners and property entrepreneurs.
The latest news, updates and expert views for ambitious, high-achieving and purpose-driven homeowners and property entrepreneurs.










We specialise in crafting creative design and planning strategies to unlock the hidden potential of developments, secure planning permission and deliver imaginative projects on tricky sites
Write us a message