Read next
The latest news, updates and expert views for ambitious, high-achieving and purpose-driven homeowners and property entrepreneurs.

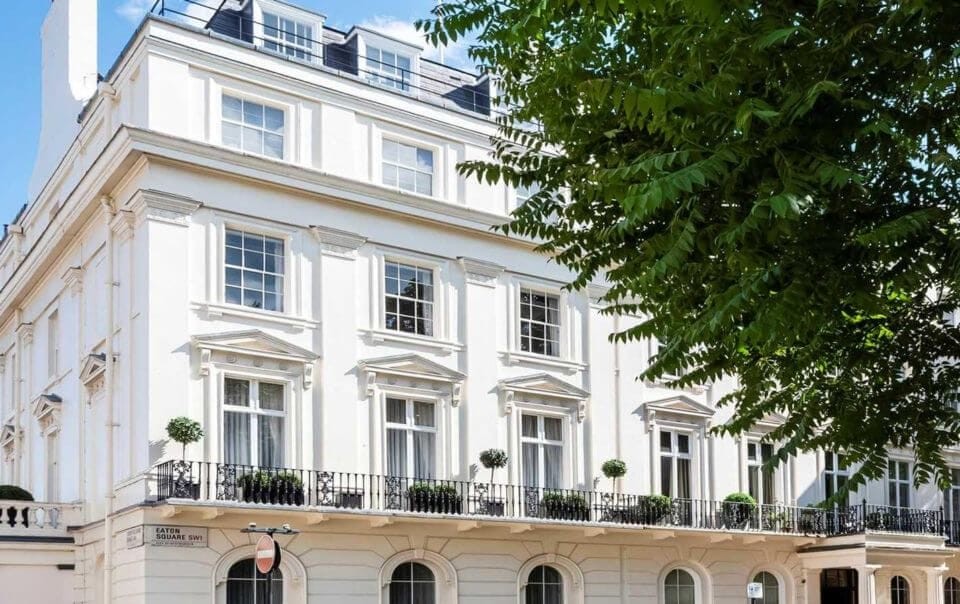
If you're looking to get planning permission to extend a Grade II-listed property, you'll have encountered at least one heritage officer who is insistent to the point of being pedantic about preserving the character and features of the building. If so, this article is for you.
We've written before on some more general aspects of listed buildings and planning permission, but today let's talk about the essential steps you must take in order to secure consent for extending your listed building, as well as some practical, actionable tips on how to maintain character and develop with the requisite amount of sensitivity.
Because buildings and architecture reflect the character and stories from our long and interesting history, it's important that listed buildings are protected from insensitive alterations that could damage this rich narrative.
Listed buildings are listed for their own protection: their history and panache add to the contemporary environment and enrich our architectural vista. This does not mean that seeking planning permission to extend or alter a listed building is completely out of the question –it can be done if approached smartly and respectfully.
Let’s look at the process of extending your listed building from design through to consent.
There are four statutory lists that the Historic Buildings and Monuments Commission – which operates as Historic England – maintain and a listed building will be found on one of these. (Scotland, Wales and Northern Ireland have equivalent regulatory bodies.) Interestingly, it isn’t just buildings that can be placed on the lists; any structure of significant cultural interest or historical significance can be added. For example, the famous Abbey Road zebra crossing is listed.
Perhaps understandably, listing a building or structure is a long, arduous process and there are statutory requirements that the building or structure must meet. These include (list not exhaustive):
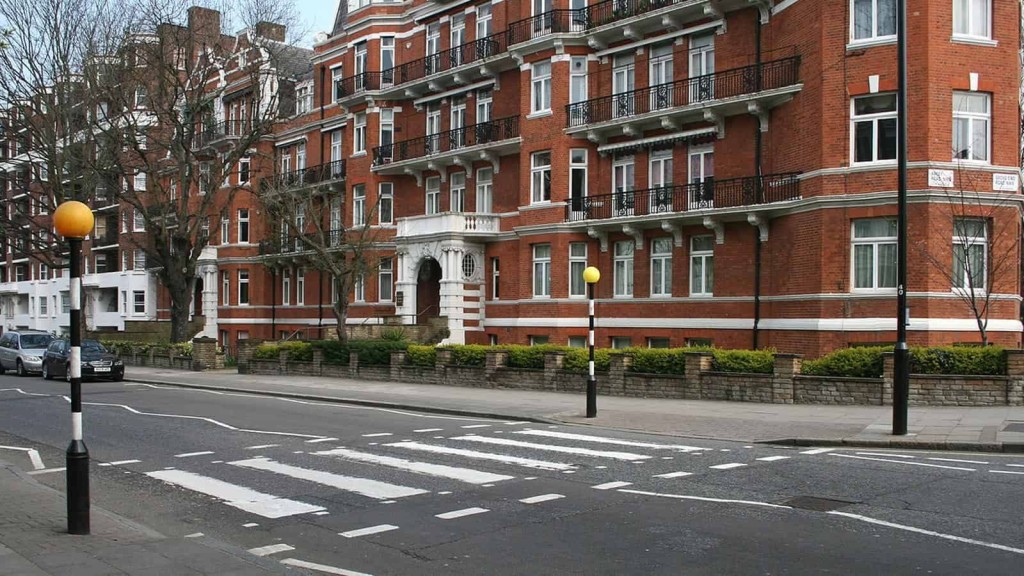
The Planning (Listed Buildings and Conservation Areas) Act of 1990 grants authority for a building to be listed in England and Wales – this covers the exterior and interior of a building, and structures that fall within its curtilage (essentially, the land that belongs to it), providing they were built or erected prior to July 1948. In this Act, listed buildings fall into three groups:
The Planning (Listed Buildings and Conservation Areas) Act of 1990 states that a listed building, including a Grade II-listed property, cannot be altered, demolished, extended or modified without permission from the local planning authority (LPA). Altering a listed building might just be the most complex and demanding challenge you attempt in your lifetime so you will definitely need to draft in an expert!
You will need help, particularly with the listed building consent process. The National Heritage List of England is a comprehensive online database of heritage properties and structures and is a great resource for some initial intelligence.
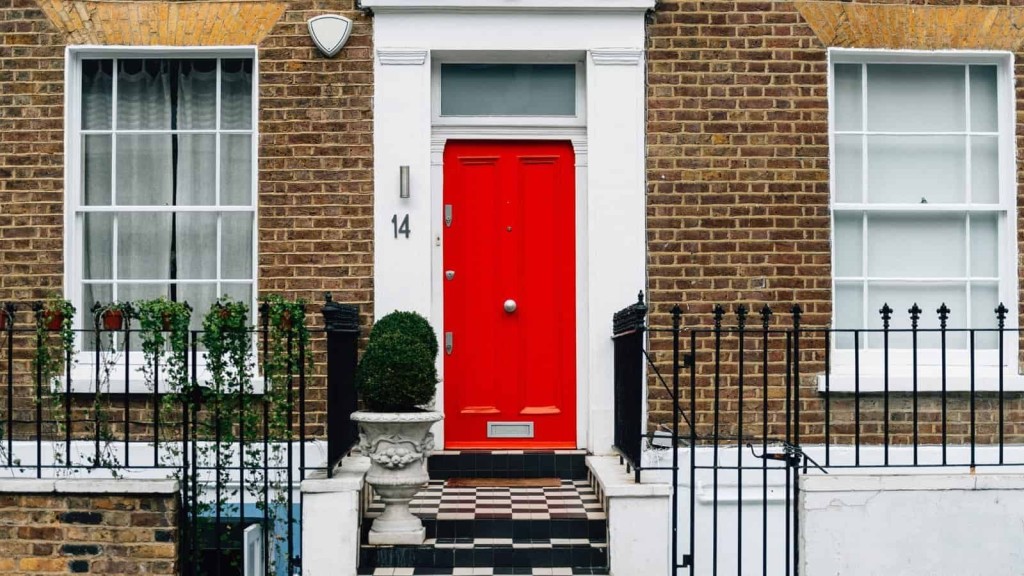
This is a difficult process, but can be possible. National Heritage List for England (NHLE, 2015) and the National Planning Policy Framework (NPPF, 2021) both state that renewal of listed buildings should be considered and that the buildings should be put to “appropriate and viable use”.
To realise urban renewal plans, the extension, modification or alteration of Grade II-listed buildings needs to happen, but they must be justified. Clear guidelines for the enhancement and preservation of historical assets are outlined in the NPPF, and in England, the local planning authority has overall responsibility for managing listed buildings.
So you’ll need listed building consent from your LPA before altering or extending any Grade II-listed property.
Paragraph 194 of the NPPF states clearly that any proposal to alter a listed building should include a description of the heritage asset and the contribution of its setting.
It's important to note that understanding the degree of impact your proposal will have on a building or structure’s historical or cultural significance is crucial and must be included in the proposal. Historical records should also be consulted to ensure that your proposal is accurate, and accessing historical expertise is recommended.

If you are only making internal changes to your property, you will be submitting one application – for listed building consent. However, if you are – as we are discussing here – aiming to add an extension, you will need to apply for both planning permission and listed building consent. These are often two separate applications – one (the planning application) with a fee, the other (the LBC) without – but you need to submit them at the same time. The council will treat them as a pair and you will not need to submit all the documents twice.
The documents you will need include:
An important thing to remember is that your planning application will also have to meet all the local policies for extensions as well as the listed building requirements.
You should not underestimate the importance of a good design and access statement (DAS) as it's a critical document when it comes to obtaining planning permission for Grade II-listed properties. Detail is your friend when it comes to getting your proposal approved and you must include as much about the building as possible, namely:
A schedule of works should also be included in your DAS, as should the specification of the materials that you intend to use – and when you are making changes to the original house, these materials should generally be as original as possible. This will likely mean using oaking/caulking instead of silicone; timber instead of plastic and lime mortar rather than cement. And make sure you pay particular attention to your damp proofing – an injection can destroy the original fabric of the building and is a criminal offence so do steer clear!
The more information you can supply in your listed building consent application, the better. Your local authority wants to be reassured that you know what you are doing and have paid attention to the details. The council will not want to sign off on anything it feels is vague or open-ended.
Some modern aspects can be palatable to the LPA. This is particularly true for practical rooms such as kitchens, bathrooms and utility rooms, but a lot will depend on the history of the building. If the bathroom in the existing building still has original features, you will have to work around them. If the interior as a whole has been completely gutted at some point long before you bought the building, you will more flexibility in what you can do.
When it comes to the extension, a completely different set of materials can sometimes be possible, but you still need to explain how this works in the context of the main building. What you must avoid at all costs is modern materials doing poor imitations of older ones.
Again, this is a critical consideration if you want to successfully obtain planning permission.
The core idea is this: anything you add now should be removable without affecting any original features of the building. That’s why, for instance, why a heritage officer will usually advise you to use secondary glazing rather than thinking about double glazing.
On those grounds, a contemporary extension can be possible if the council are convinced that it is entirely reversible. Your architect needs to show how unaffected the historical fabric will be by the changes that you are making. This might require compromises on your part – you might want the extension to have a full width opening into the house, but you might have to settle for the original garden door opening.
The LPA will also want to see that you understand the significance of the building and the fact that it was around before you and likely to be long after.
The LPA will weigh up your evidence and decide whether the alterations that you are suggesting will allow the property to remain in keeping with its esteemed past. Bear in mind that your changes could be viewed positively or negatively in terms of enhancing the property or otherwise, and that's why it's a good idea to obtain professional advice beforehand.
In some cases, your new extension will replace or partially replace an ill-considered later addition to the property. This can be a major opportunity for you to add more usable living space and contemporary convenience while enhancing the character of the original building.
Damage to Grade II-listed buildings should be avoided and if it has to happen there should be a clear rationale and justification which the LPA will take into consideration. The LPA’s primary concern is that the special significance of the building is maintained throughout any alteration, demolition or extension.
LPAs are duty-bound to take into account the positive contribution that developing a dilapidated listed building can have on the character and economic viability of local areas. This is a key consideration in the approval process so it's crucial to accentuate the positives associated with your development.
At the very least, you will be making sure the building is in use, which is the best way to protect it for the future. But beyond that, your extension should be of high architectural quality that either painstakingly recreates the features of your house or sets them off in a way that highlights the excellent design of old and new.
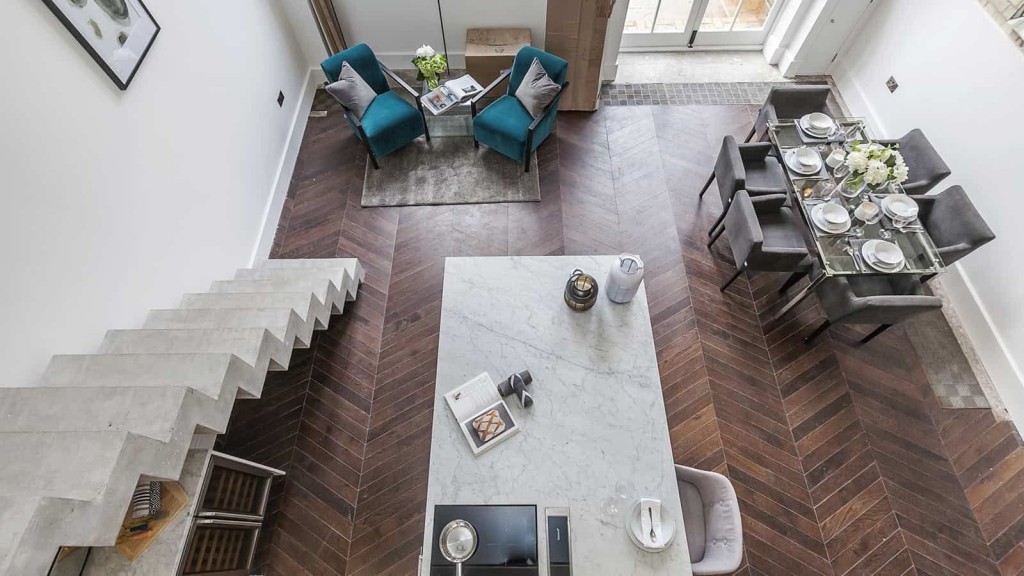
If your building isn't currently listed, but you are expecting that it will be soon, you can try to get a Certificate of Immunity. Certificates of Immunity preclude buildings from being listed and can be valid for up to five years. With one in place, you don't have to worry about the restrictions to altering a building that come with listing.
When applying for a Certificate of Immunity, your application goes to Historic England. You will need to provide: “a comprehensive history of the building with a detailed description of its historical and architectural interest that explains the evidence for, and interpretation of, its development and phasing.” You should include comprehensive supporting evidence too such as the following:
The Principles of Selection for Listing Buildings is used to assess the viability of your application. The Secretary of State has to be satisfied that the building is of no cultural or historic interest and only then can a certificate be granted. You should be aware, however, that even if you do get a Certificate of Immunity granted, planning permission may still be required.

Permission can be obtained to extend a Grade II-listed property, but providing adequate justification is an absolute must.
Here’s a recap of the key issues:
The design needs to be considered on its individual merits or failings. Whether you are replicating the original design or going for a contrast, your extension needs to aspire to the architectural standards of the existing house.
The UK has a vast, diverse tapestry of properties to work with and taking this approach is the only sensible option. The key consideration when extending a Grade II-listed property is understanding its provenance so the extension's value can be judged in the context of the building’s historical or cultural significance. Setting and context are crucial here, as is the impact on other historical buildings or structures nearby.
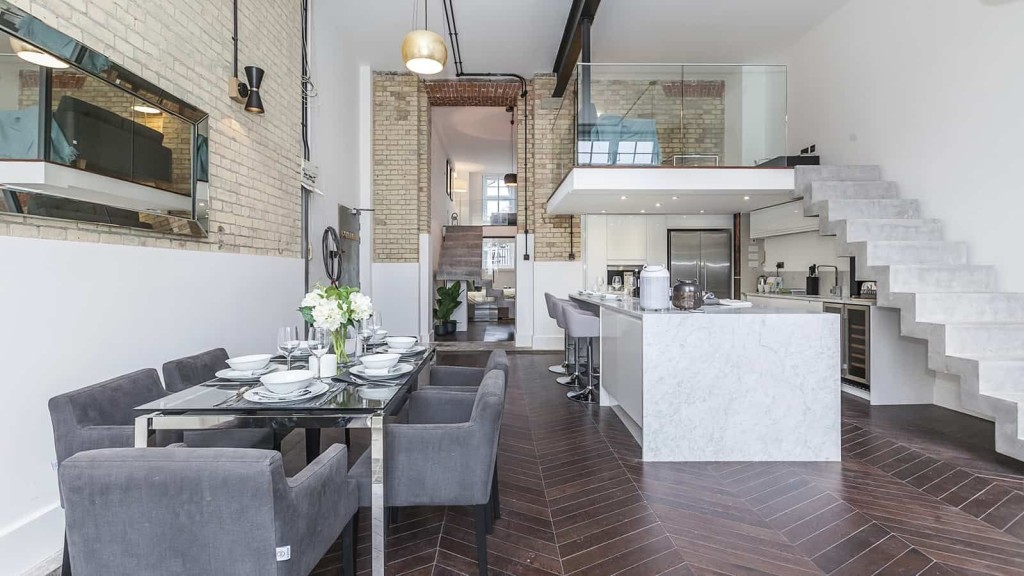
Whether it's through natural processes or man-made interventions, our environment is a constantly evolving picture of change and our historical properties should mirror this.
The premise of protecting listed buildings is an honourable one. As a society, we recognise the achievements and experiences of the past and acknowledge their potential loss. Listed buildings are therefore subject to much tighter controls so any changes need to be carefully considered and even more carefully executed.
The NPPF is crystal clear in that LPAs should absolutely not stifle progress or innovative new uses for listed buildings. High-quality design work can add to a building’s level of interest and cultural significance, not to mention its overall setting and contribution to the economic viability of the local area.
Preservation and conservation play a huge part in this process, but adding a viable extension can be seen as a continuation of a conservation process. What better way of conserving a Grade II-listed building than by adding an extension that drives new use and function from the building?
With careful, considerate design, and the right pitch to the LPA, there is no reason why you can’t extend a Grade II-listed property. Hopefully, this article has allayed some of your fears, offered reassurance and given you some pointers on where to start and how to go about it.
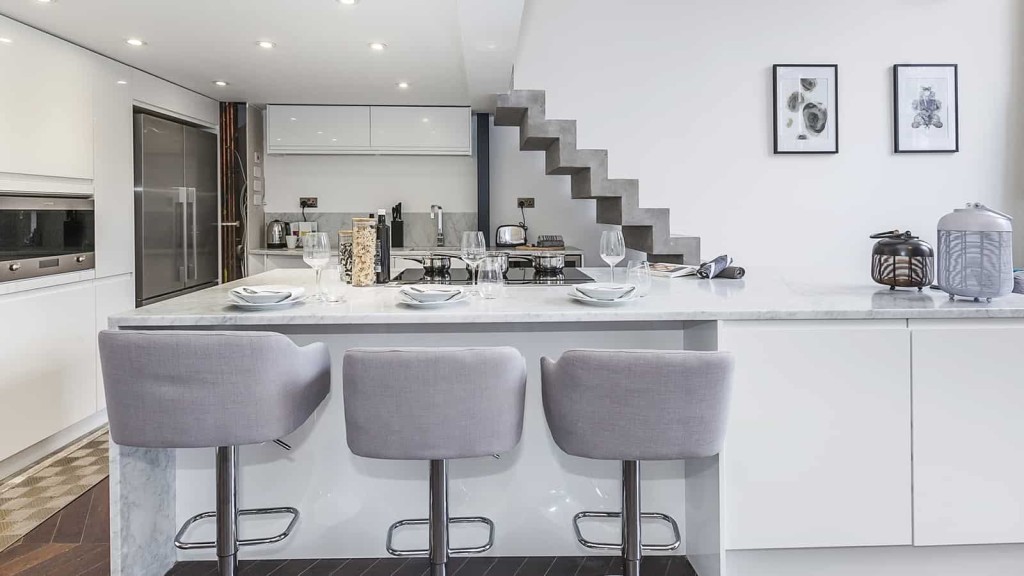
Bold promise? Definitely.
Our strong points include knowledge of all aspects of heritage design and planning permission for listed buildings applications especially in the boroughs of Westminster, Kensington & Chelsea, Hammersmith & Fulham, Greenwich and Camden.
We can show you how you can get listed building consent to extend your property. We'll show you how to quickly develop strategies that can help you get the approval of your council. And we'll guide you through the process to ensure that your listed building is maintained to the highest standard. Call us on 020 3793 78 78 or email me today.

Robin Callister BA(Hons), Dip.Arch, MA, ARB, RIBA is our Creative Director and Senior Architect, guiding the architectural team with the insight and expertise gained from over 20 years of experience. Every architectural project at our practice is overseen by Robin, ensuring you’re in the safest of hands.
We look forward to learning how we can help you. Simply fill in the form below and someone on our team will respond to you at the earliest opportunity.
The latest news, updates and expert views for ambitious, high-achieving and purpose-driven homeowners and property entrepreneurs.
The latest news, updates and expert views for ambitious, high-achieving and purpose-driven homeowners and property entrepreneurs.
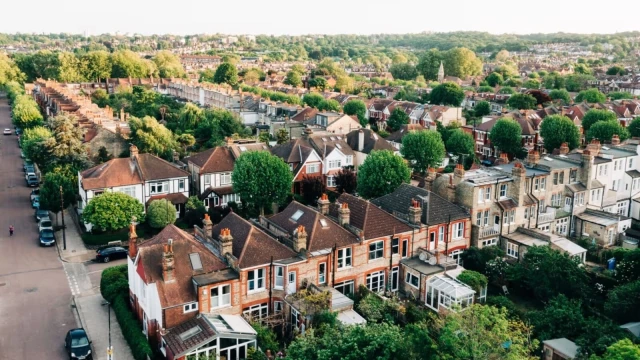
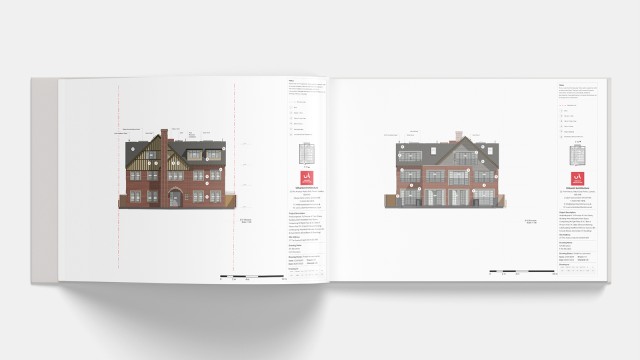
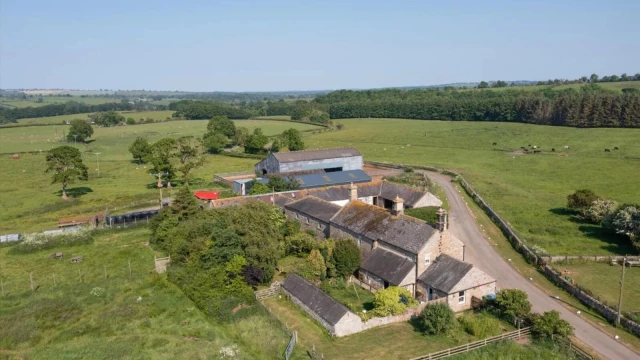


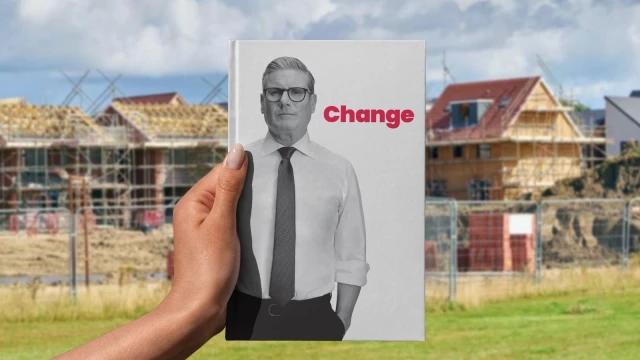

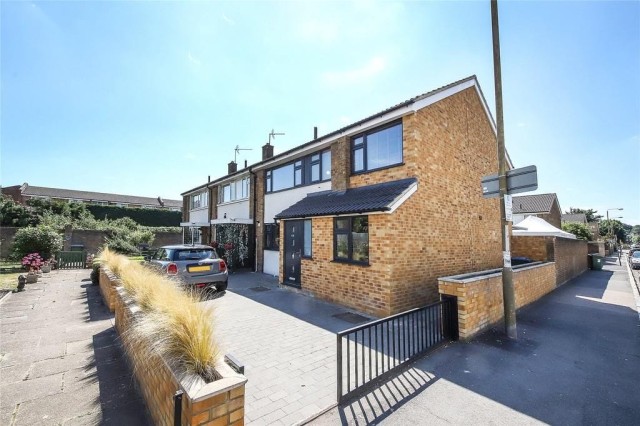
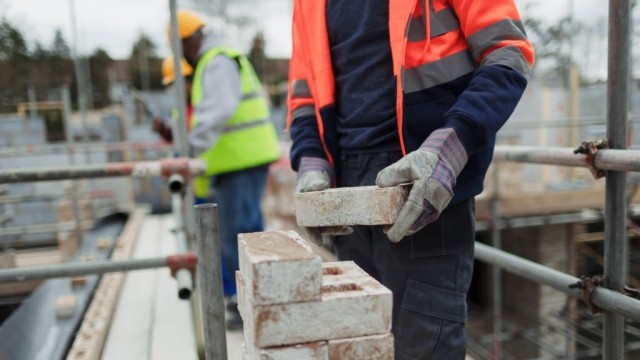
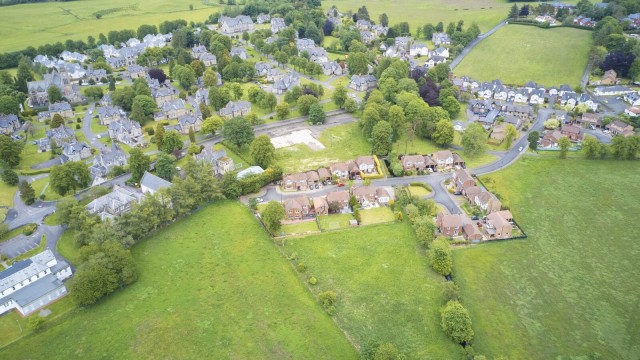
We specialise in crafting creative design and planning strategies to unlock the hidden potential of developments, secure planning permission and deliver imaginative projects on tricky sites
Write us a message