Read next
The latest news, updates and expert views for ambitious, high-achieving and purpose-driven homeowners and property entrepreneurs.


So, your planning permission has been granted. Congratulations!
This usually means that you and your architect have worked to successfully balance your personal design ambitions with the local authority’s policy demands. Still, nothing is ever set in stone.
Sometimes, you change your mind after speaking to friends and family. Or, you have to seek approval for a minor modification because an issue arose at the start of construction. But going back to the drawing board and submitting a whole new planning application would be a waste of your time and money. Is there an easier way?
Yes: it's possible to make changes to an existing planning permission and to change a recently approved planning permission. Our handy guide below will show you the easiest ways to make amendments after receiving planning permission.
The good news is that there is a process for making small changes to planning permission that will not have a major impact on your project. For example, if you want to move a window on an extension further along a wall - and if this would not affect material planning considerations such as overlooking and loss of privacy - then you can submit a non-material amendment application to your council. You do this under Section 96A of the Town and Country Planning Act 1990.
This simple solution means that you can make small changes to an extension, conversion or new build without the hassle of going through the planning process all over again. The non-material amendment application gives you the power to think about the permission that you were granted and to see if it all makes sense. Having done that, there might be small parts of the design that you want to amend. This could be for a number of reasons, namely:
Unfortunately, there is no simple and clear definition of what "non-material" means. However, a number of councils do use a four-question test:
So, if anything needs to be changed, you can always submit an application with your architects’ assistance and have a good chance of success.
However, the changes you make in a non-material amendment must not go against any of the existing conditions. Don’t waste valuable time and money chasing amendments that won’t be granted. Seek professional advice prior to submitting your non-material amendment application and note that if you're looking to make planning permission changes that would be classed as material, you need to follow a different process.
A crucial thing to know about S96A applications is that the council is meant to give you a decision in just 28 days, so this is much quicker than other types of planning applications.
We successfully submitted a non-material amendment in June 2021 on behalf of a client whose original planning permission was for a single-storey side and rear wraparound extension. As the project progressed, our client realised that there was a more cost-effective way to configure the rear windows.
By reducing the height of their rear bifolding doors, our amendments to their planning permission allowed them to better balance price with good design. Meanwhile, the planning officer assessing the non-material amendment application found that the amendments would not compromise the character and appearance of the approved development or its relationship with the host structure.
At the end of the day, these simple changes to a planning permission decision allowed us to better serve our client’s financial priorities and building goals.
Some changes to planning permission will have a material impact on the build and the way that it is received. When granting planning permission, the council will consider the impact of your proposed building on your neighbours and the appearance of the neighbourhood.
Your architect will submit very detailed plans to the local authority that will outline exactly what you propose to do. This may or may not be passed in its original form by the authority, and from there you will need to make a decision.
If you want to make a change that would be considered as material, then you need to submit an application to change the permission in one of two ways:
This is done under Section 73 of the Town and Country Planning Act 1990. It's important to understand what might constitute a minor material amendment so you can see what application you might need to submit. Remember that a minor material amendment is one that impacts on your neighbours or the neighbourhood itself.
For S73 applications, the council have the full eight weeks (non-major) and 12 weeks (major) to make a decision.
For example, moving an extension closer to the boundary is likely to be classed as a material amendment because of the potential impact on your neighbour. If in doubt, speak to your architect so you can make the right application and save time, effort and money.
In May 2021, we successfully secured a minor material amendment for new layouts and a 400m roof ridge height increase in Bexley. The parent planning application permitted the demolition of an existing bungalow and erection of three 2 bedroom houses in its place.
Our desired change was prompted by the allowances of new policies that had come in since the original application was made. Under the previous London Plan, we were only able to accommodate three two-bedroom homes on the site. However, after the 2021 rollout of the new London Plan, we could add an additional bedroom to two of the three houses and keep within the site footprint.
Our minor material amendment was pursued as a variation of condition application, which helped us maximise the site’s potential while remaining attentive to neighbouring planning considerations like privacy and overshadowing. The new London Plan also allowed the revised scheme to meet parking space requirements.
Working with our clients to best understand their needs and desires, the changes we made to their planning permission decision allowed us to make the most efficient use of their land.
In July 2021, we pursued another successful minor material amendment to a planning permission which originally allowed for the construction of a ground-floor infill extension and first-floor outrigger rear extension with associated alterations. In this case, the desired change was prompted by our client’s design preferences.
Our application allowed the ground-floor roof shape to be changed from flat and pitched to fully pitched. In addition, the material was changed from natural slate to planum clay.
These amendments demonstrate that the design process is never static: we always keep in dialogue with our clients, updating the proposal to best reflect their vision as a project evolves in real time.
In spring 2023, we made a variation of conditions (Section 73) application for a project that we had taken on for RIBA Stage 4 (in our system, that’s Stage 2). Ideally, a successful planning application should be in line with the building regulations, but that isn’t always the case. Sometimes there just isn’t time to check everything in the detail needed to make sure, sometimes changes made in response to requests from the planning department can actually end up making the plans no longer compliant with building regulations.
Whatever the reason, once we had taken over the project and carefully checked through the drawings before making a start on our building control application, we realised that we would have to make some changes so it would meet the regulations that check whether buildings are safe, accessible and sustainable. This had some unexpected knock-on consequences, and so the alterations we needed to make included raising the roof ridge height and altering the number of dormers.
Once we were certain we had a design that was now acceptable in both planning and building regulations terms, we put in our S73 application, explaining clearly why the changes were necessary and did not clash with the reasons why the original planning application had been approved.
We've explained what is and isn't considered a material amendment and given examples of both. But although these applications serve the same purpose – altering your planning permission – they work in very different ways. As we've mentioned, an S96A application should take half the time to get a decision. And technically, an S73 application doesn't change your existing planning permission – it gives you a new, parallel one – both are valid and it's your choice which one you use. This is why a minor material amendment takes the full eight/12 weeks and your neighbours get to comment on it, just like they would a brand-new application.
One final difference – if the council refuses your non-material amendment you can't appeal, but you can with a minor material amendment.
So far we've only been talking about using a variation of conditions to make minor amendments to a planning condition. There are good reasons why we've done this – that's what the government guidance says that S73 should be used for and so that's how local planning authorities expect to see it used.
But a court judgement in January 2023 offered a very different possibility. In it, the judge stated that although the guidance talks about minor material amendments, the legislation doesn't. The case involved planning permission for a house – the applicants had asked for a variation of conditions to build a house that looked very different from the one originally allowed.
The court said that as long as the description in the application matched the new design too, you could use a variation of conditions under Section 73 to get consent for it. (This might encourage the trend of many councils asking for more and more detailed descriptions in planning applications - eg, rather than "the erection of a single house", "the erection of a 2-storey, 3-bedroom house with single-car garage and secure waste/recycling storage".)
A word of caution: as we mentioned, an S73 application is examined against local and national policy and consulted on with the public in the same way that a full planning application is. So don't assume you can buy a plot with planning permission to do the same basic thing you want to do and will automatically be able to radically change it with a material amendment.
If the planning permission changes you want to make fall outside of those outlined above, then it really is back to the drawing board. Your only option is to then submit a new planning application to seek permission for the design you want.
Luckily, many local authorities are sympathetic to this and allow you to send in a free resubmission. This is usually dependent on the following factors:
Making changes to planning permission isn’t always an easy process. If you exhaust all of the options above or your changes don’t apply to the above, then you have to start a frustrating process all over again.
The solution is to ensure that all planning permission application factors have been taken into account before your proposal is submitted and assessed. When building a new extension or new home, or otherwise making a conversion, it is important to find an experienced architect who can deliver excellent plans that are equally compliant with planning authorities.
By choosing architects with extensive planning expertise, you will get your designs approved, with additional guidance to making amendment applications successfully if required.
Urbanist Architecture is a London-based RIBA chartered architecture and planning practice with offices in Greenwich and Belgravia. With a dedicated focus in proven design and planning strategies, and expertise in residential extensions, conversions and new build homes, we help homeowners to create a place they love to live in, landowners and developers achieve ROI-focused results. If you would like us to help you with any changes you would like to make to your planning permission, please don’t hesitate to get in touch.

Claudia is our planner, specialising in green belt developments and other complex planning applications. She provides regulatory research and evidence-based advice, negotiates with local authority planning departments, and keeps us informed of the latest legislation and government guidance.
We look forward to learning how we can help you. Simply fill in the form below and someone on our team will respond to you at the earliest opportunity.
The latest news, updates and expert views for ambitious, high-achieving and purpose-driven homeowners and property entrepreneurs.
The latest news, updates and expert views for ambitious, high-achieving and purpose-driven homeowners and property entrepreneurs.
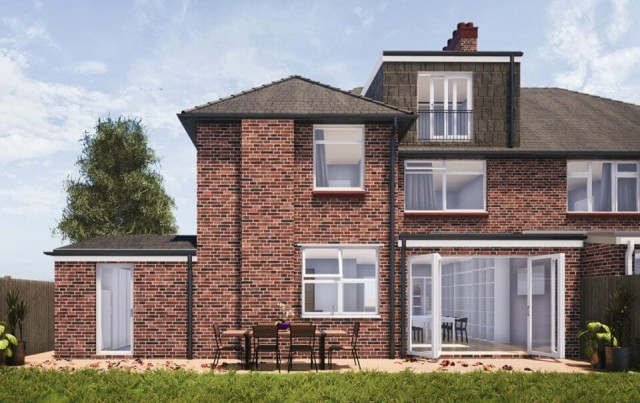
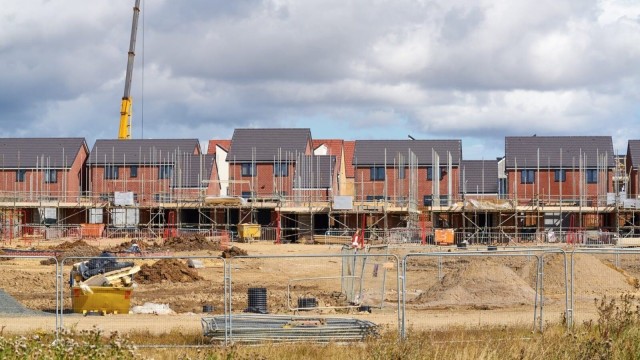
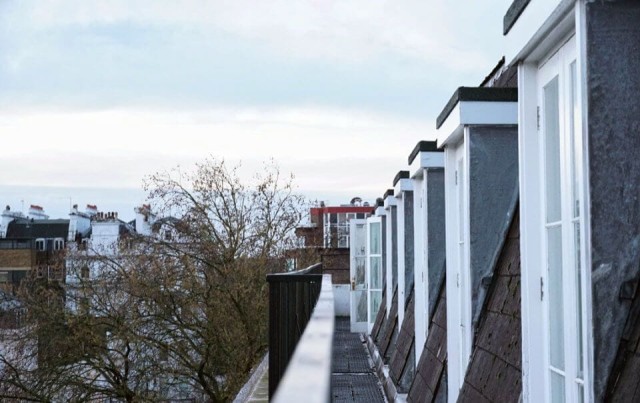
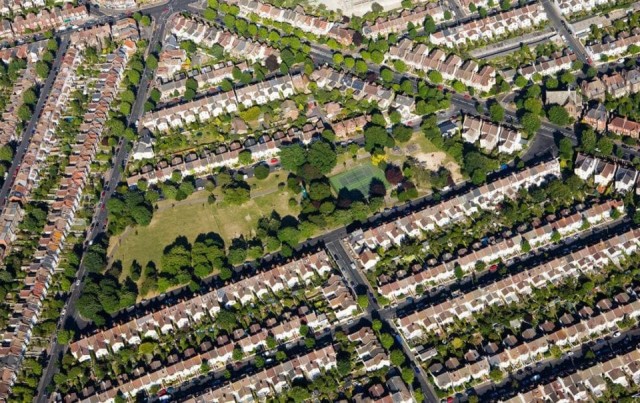
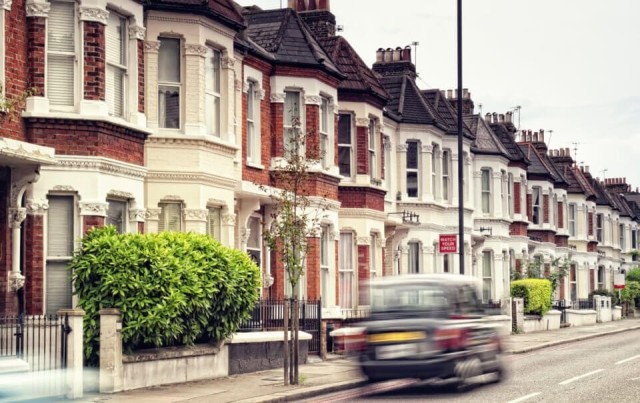
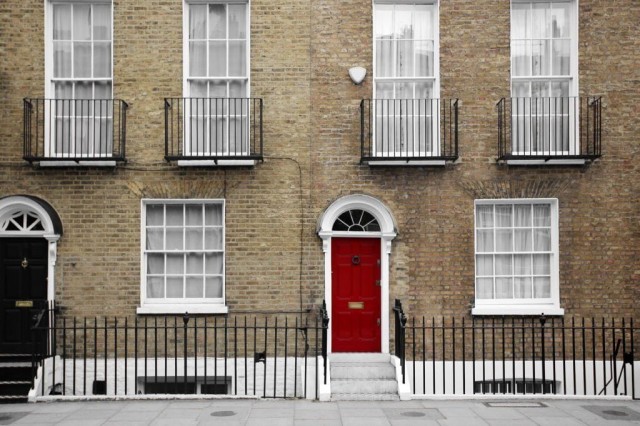
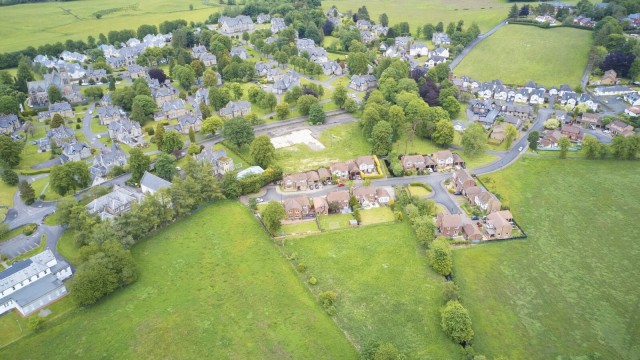

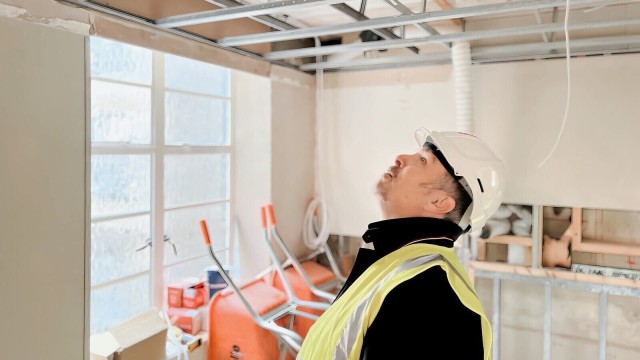
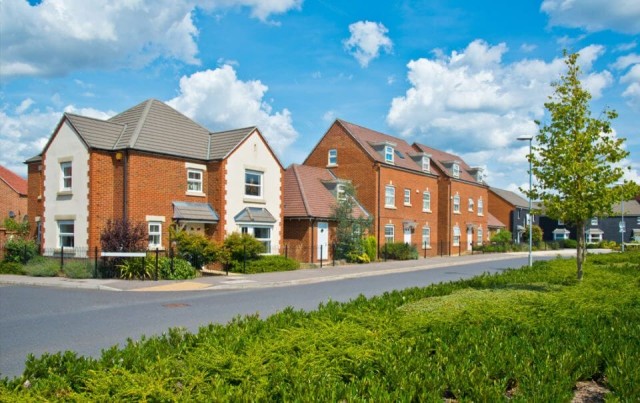
We specialise in crafting creative design and planning strategies to unlock the hidden potential of developments, secure planning permission and deliver imaginative projects on tricky sites
Write us a message