Read next
The latest news, updates and expert views for ambitious, high-achieving and purpose-driven homeowners and property entrepreneurs.

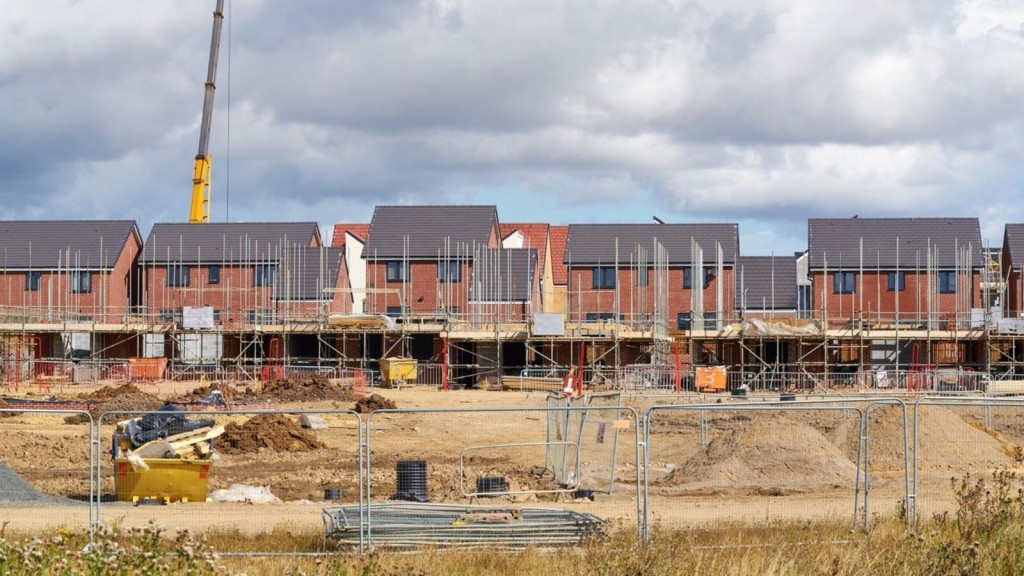
In an ambitious bid to tackle the UK's housing crisis, Keir Starmer’s Labour Party has unveiled a series of groundbreaking planning reforms that merges the creation of new towns with the expansion of existing settlements.
With the current housing landscape marked by multiple pressing challenges, Labour's strategy might just be the radical change needed to reshape the future of housing in Britain. This plan is a bold leap, intertwining new urban concepts with the expansion of existing communities, aiming to address the acute need for affordable homes while preserving the character of Britain's towns and cities.
In this article, we'll delve into the intricate details of the plan, reflect on its parallels with history and assess how Labour's vision could redefine housing in the UK.
Let’s get started.
Labour has committed themselves to building 1.5 million new homes throughout the next parliamentary cycle, should they be elected. Starmer says these homes will come via the creation of new towns, as well as the expansion of those that already exist, with a focus on making better use of pockets of underutilised and overprotected Green Belt land. If fulfilled, this promise would mark the most substantial housing boom since 1969—a year that saw the construction of over 300,000 homes, heralding a bygone era of building prosperity.
Labour's strategy is clear: it's not merely about approving plans; it's about physically building 300,000 homes annually. Achieving this average would be a challenge, especially in the wake of recent Conservative leadership, which has seen significant setbacks in local planning and had a tangible impact on the nation's economic stability—most notably, of course, during Liz Truss' fleeting tenure.
The current landscape suggests that reaching a milestone of 200,000 new homes this year would be an achievement in itself, let alone the 300,000 target. In reality, the ambitious goal set by Labour may necessitate ramping up construction to between 400,000 to 500,000 homes annually as the decade progresses. This steep increase highlights the urgency and magnitude of Labour's commitment to addressing the housing shortage.
Labour's new campaign document, "Power and Partnership: Labour's Plan to Power Up Britain," positions development and planning as crucial pillars for national regeneration and signals a clear intent to rejuvenate the housebuilding sector as a key component of the nation's recovery, with detailed plans for a "housing recovery plan" and a "blitz of planning reform" aimed at rapidly and substantially increasing housebuilding rates.
This progressive stance signifies Labour's willingness to rectify the longstanding deficiencies plaguing the UK's housing sector. Faced with the challenge of Tory councils' historical reluctance to draft adequate plans, Labour is committed to ensuring broad-based compliance, fostering development nationwide. This could lead to a notable influx of planning applications on previously unallocated sites, which, despite potential initial rejections, may ultimately find approval under a Labour government intent on making a decisive impact on the housing crisis.
You might be wondering if a proposal this huge is even possible, and we certainly understand where you’re coming from. Though it might sound ambitious, it’s actually not the first time a plan like this has been executed in the UK. Labour's proposal echoes the post-war era, specifically the Attlee administration's efforts in creating towns like Stevenage.
Over one million new homes across several townships were built under Clement Attlee’s Labour leadership between 1945 and 1951, and while some have aged more successfully than others, there’s no question the creation of these new towns made a huge impact on moving masses of Englishman out of desperate living conditions to far more suitable settings.
However, today's strategy diverges from the old by involving not just the construction of new towns but also the substantial expansion of current ones. This approach acknowledges the complexities of starting afresh and utilises existing infrastructure and community networks. It's a pragmatic strategy that could speed up the process of new home provision while rejuvenating and integrating existing urban areas.
A high-ranking source within the Labour Party told iNews that they have yet to finalise any locations for the proposed initiative. The source highlighted that disclosing locations prematurely could cause land prices to soar, and confirmed there is currently no shortlist of prospective sites. They further stated that should Labour take power, Deputy Leader Angela Rayner is set to launch a specialised task force on the first day of the new government, which will have the responsibility of identifying potential locations for the new and expanded towns within a timeframe of six months.
Key to this ambitious proposal is reforming the UK's planning system, which Starmer says will be “bulldozed through” under his new plan.
Largely unchanged since the Town and Country Planning Act of 1947, the current system is one of the greatest barriers standing in the way of delivering sufficient housing provision. Though originally designed to manage England’s growth and contain overdevelopment, in recent times the planning system has become overly complicated, slow and bureaucratic. This means the construction process is often delayed, with housing supply unable to match demand. Labour’s proposed shift to a rules-based, flexible zoning system aims to streamline planning, facilitating faster housebuilding and will subsequently move people into new homes sooner.
While Labour says the planning system will be overhauled in an effort to get things moving, they’ve noted that any new housing would still adhere to a rulebook, one that encourages Georgian-style design, complementing the streetscapes of existing towns rather than hindering them.
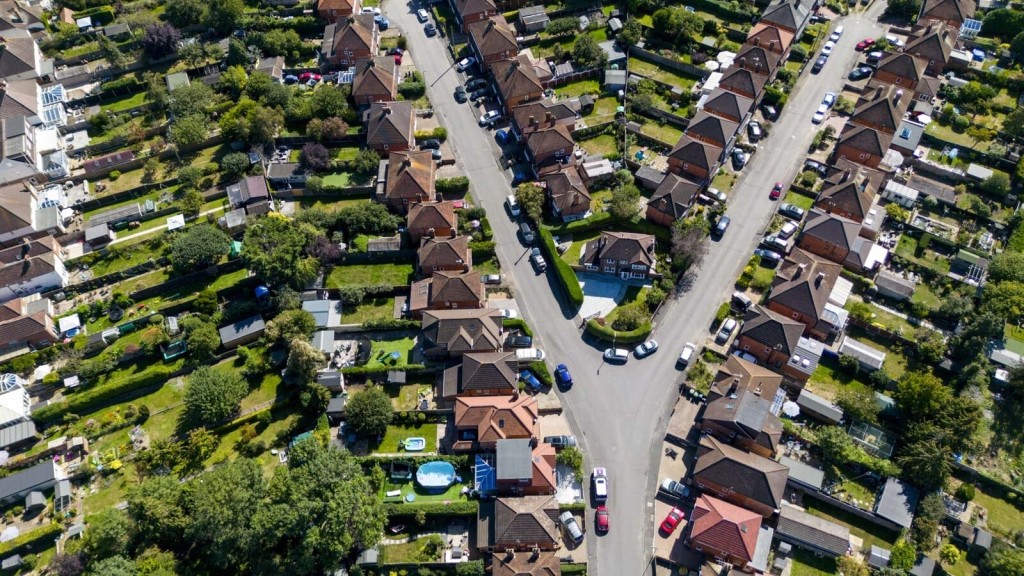
Labour's plans implicitly address the rental market crisis. With record-high rents and growing affordability issues, the creation of new homes and towns could help relieve some rental market pressure. In 2023, the average rent in England was 8.9% more expensive than in 2022, indicating just how important it is that steps are taken to help ease the cost of living for renters as well as for homeowners.
Of course, broader economic factors like wage growth and interest rates significantly impact housing affordability and need to be addressed, but providing more housing is a sound place to start in resolving this issue.
When considering the location of new homes, especially in the context of Labour's planned housing initiative, it's crucial to adhere to principles that promote sustainability, connectivity and community wellbeing.
These principles ensure new developments not only meet immediate housing needs but also contribute positively to the broader urban fabric and environmental goals. Listed below are the most important principles we believe Labour would need to take into account when selecting where to plot (or expand) these new townships.
New developments should prioritise accessibility to public transportation. This includes proximity to bus routes, train stations and cycling paths. Sustainable transportation reduces reliance on cars, lowers carbon emissions, and encourages healthier lifestyles. It’s not just about reducing travel time but also about integrating different modes of transport seamlessly into daily life.
Integrating green spaces, such as parks, community gardens and green corridors is vital. These spaces enhance biodiversity, provide recreational areas and improve mental health. Additionally, consideration of the environmental impact - like preserving natural landscapes and ensuring responsible water management - is crucial for sustainable development.
The design and location of new homes should also incorporate energy-efficient materials and technologies, reducing the carbon footprint of the buildings. Additionally, considering the impacts of climate change and ensuring that new developments are resilient to extreme weather events is increasingly important.
New homes should be located near essential services and facilities such as schools, healthcare centres and shopping areas. This proximity supports local economies and reduces the need for long commutes. Furthermore, incorporating a mix of residential, commercial and cultural spaces can foster vibrant, diverse communities.
The new housing should cater to a diverse demographic, including provisions for affordable housing. This diversity ensures that developments are inclusive and cater to a wide range of economic backgrounds, which is essential for building cohesive communities.
Engaging with potential residents and local communities in the design and planning process ensures that developments meet the needs of the people who will actually live there. This participatory approach can foster a sense of ownership and community cohesion from the outset.
In today’s digital age, ensuring that new developments have excellent digital infrastructure is essential. High-speed internet access is crucial for both work and leisure and can also support smart city initiatives like intelligent transport systems and energy management.
New developments should respect and integrate local cultural and historical contexts. This may include preserving important landmarks, integrating local architectural styles, or using materials that reflect the area’s heritage.
Homes and public spaces should be designed with flexibility in mind, allowing them to adapt to changing needs over time. This includes considerations for different family sizes, accessibility for people with disabilities, and the potential for spaces to be repurposed.
Finally, the strategic selection of locations for new homes is critical. This includes considering factors like the potential for economic growth, avoiding areas prone to natural hazards, and ensuring that developments do not lead to excessive urban sprawl.
Incorporating these principles in the location and design of new homes will contribute significantly to creating sustainable, resilient, and livable urban environments. It’s about creating more than just houses; it’s about fostering communities and sustainable ways of living for future generations.
Let’s dig a little deeper: while we’ve discussed the many benefits a plan like this could have on the UK, there are some potential issues Labour will have to address should they end up rolling out this substantial scheme.
The first of these issues is dealing with inevitable community backlash. Naturally, some locals are likely to be resistant to the change, unsettled by the idea of having more homes tacked onto their community, afraid of the pressure it could place on existing infrastructure and services. A similar type of resistance was seen in the 1940s when Stevenage was announced, despite the later success the township enjoyed.
The Labour Party will need to find ways to support existing communities in their expansion, ensuring current residents are supported and existing infrastructure improved in accordance with what an increased population would require. As mentioned earlier, engaging with local communities early on in the piece will go a long way to ensuring they feel seen, involved and excited about the evolution of their township.
In addition to potentially facing opposition from the locals in the expanded towns, it’s crucial the new townships are thoughtfully designed to foster community and cohesive living, one that will genuinely have a positive impact on the families and individuals who relocate.
Legitimate affordability and good design are questions already permeating Reddit threads on the topic of the proposed new town strategy. While excitement is being expressed about the positive impact the proposal may have, there is concern that the homes won’t be well-designed or affordable. It’s integral that if it does go ahead, this process sees good design prioritised, with livability at the forefront of all strategy.
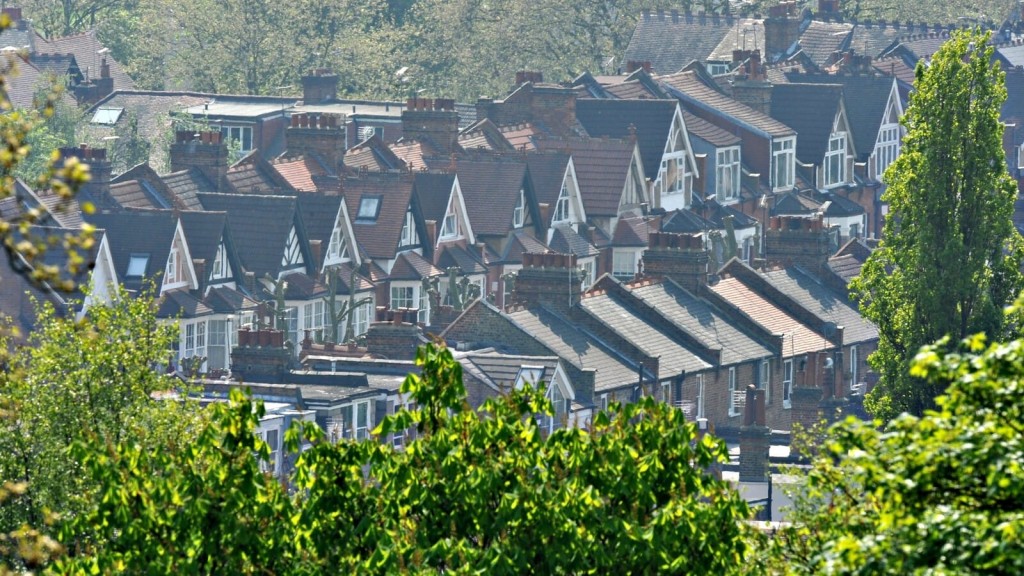
As Labour prepares to potentially implement this bold vision, its success will depend on factors like effective planning reforms, economic stability and regional considerations. This strategy could represent a significant shift in the UK's approach to urban development and housing, potentially serving as a model for other countries facing similar challenges.
All in all, Labour's plan to address the UK's housing crisis by combining new town creation with existing town expansion offers a multifaceted strategy that addresses historical, economic and regional aspects of the issue. If executed well, it could provide a template for sustainable urban development and affordable housing provision globally.
The Green Belt is one of the most contentious and misunderstood pieces of planning policy in England and it’s a topic we at Urbanist Architecture have a lot of experience working with. For this reason, we decided to pool our learnings and pen a book delving deep into the Green Belt from every possible angle.
‘Green Light to Green Belt Developments’ investigates the policy's biggest winners and losers, and explores its connections to climate change and the housing crisis, as well as what the future might hold, particularly now a new Labour government is in power. It also looks at the history of the policy and how it’s managed to endure while other policies have evolved and adapted with the times. Of course, it also identifies the exceptions and circumstances that exist for permitting development in the Green Belt, so you can better your chances of gaining planning permission.
We’ve written this book for anyone seeking a more rounded understanding of one of England's most debated urban planning issues, making it accessible to both industry professionals and the general public.
Whether you are a landowner in the Green Belt wishing to understand the potential for land value uplift or a developer planning to build new homes in the Green Belt, this book is an essential read. Order your copy now.

Georgia King BA, MA is our copywriter, overseeing all communications and creating everything from social media content to informative blog posts. Passionate about design and architecture, she thrives in the fast-paced, creative environment of the industry.
We look forward to learning how we can help you. Simply fill in the form below and someone on our team will respond to you at the earliest opportunity.
The latest news, updates and expert views for ambitious, high-achieving and purpose-driven homeowners and property entrepreneurs.
The latest news, updates and expert views for ambitious, high-achieving and purpose-driven homeowners and property entrepreneurs.

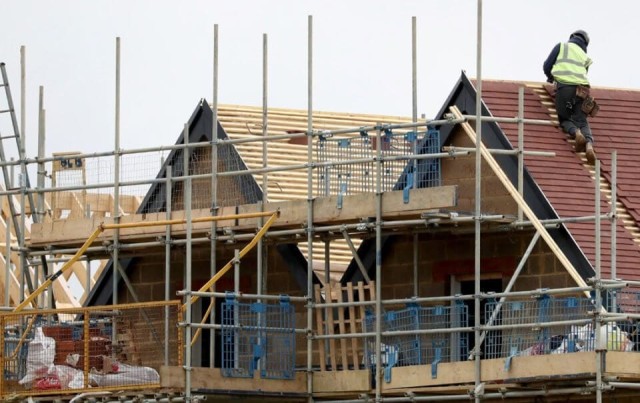

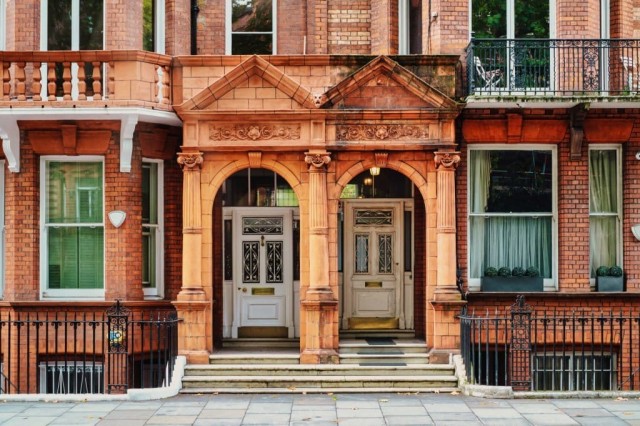

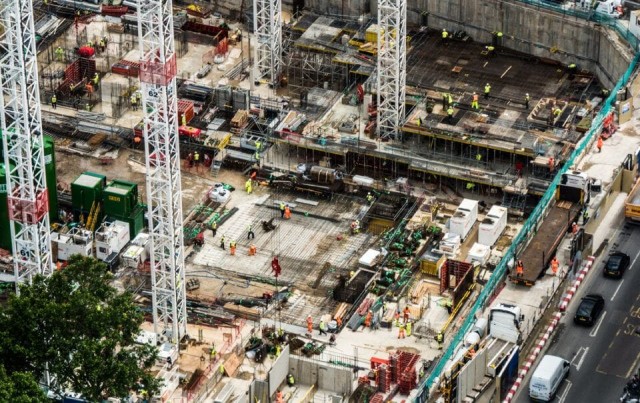
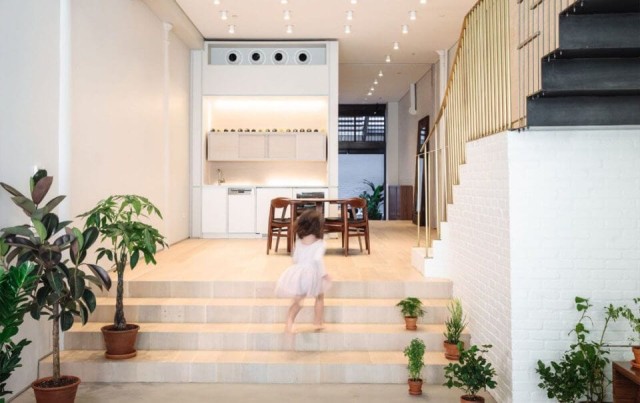
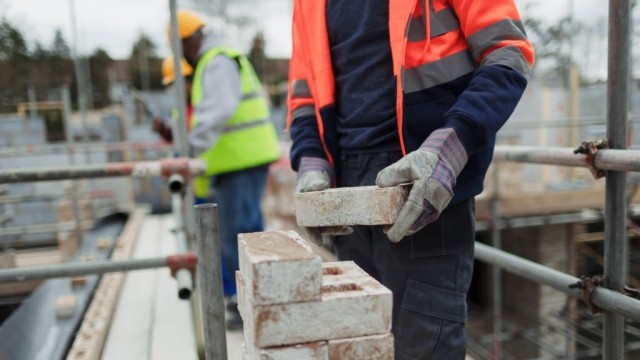
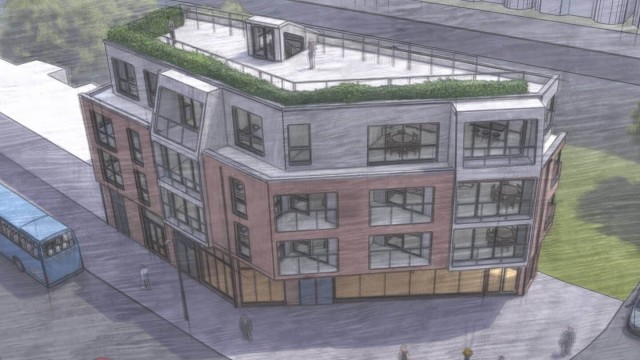
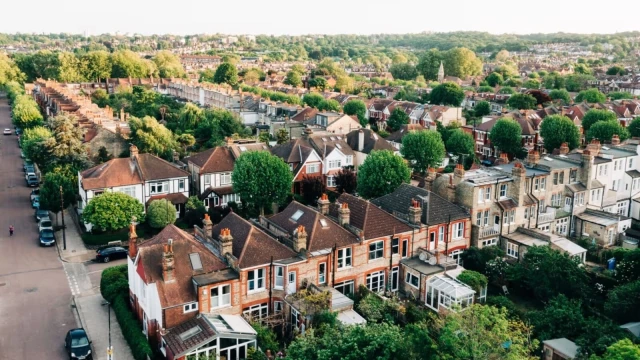
We specialise in crafting creative design and planning strategies to unlock the hidden potential of developments, secure planning permission and deliver imaginative projects on tricky sites
Write us a message