Read next
The latest news, updates and expert views for ambitious, high-achieving and purpose-driven homeowners and property entrepreneurs.

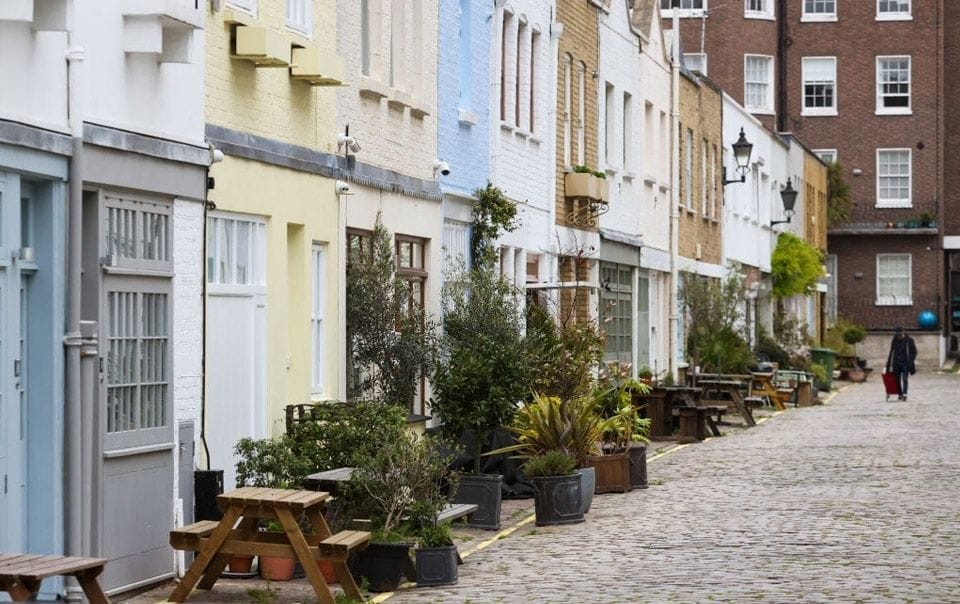
Planning applications and planning appeals: words which, to many homeowners and developers, induce a deep dread.
They might evoke images of red tape, denials and complicated legal proceedings that stop you from extending your property or building your new home or constructing your block of apartments.
Whether your planning application is refused for an extension, a conversion or new build development, what you will learn in this article is so fundamental in understanding how planning appeals really work.
You will learn how to get started with your planning appeal. You will learn how to maximise your chances of securing your planning permission by submitting a planning appeal against your planning decision to achieve the transformation you desire.
To get started, we’ve organised all the information you need to know to get started with your planning appeal.

After all the excitement of having planned your dream project, it can feel really awful and demoralising to have your planning permission application rejected.
After investing time, effort and money on submitting your planning application, the planning refusal can be crushing and make you question if you even want to continue.
Many applicants find the whole process of securing planning permission daunting. Understandably so, when one looks at the level of information and effort required to get consent to build.
You might feel concerned about the work involved and have uncertainties depending on your knowledge and experience of the planning system.
However, we know that a rejection doesn’t actually mean the end of a project, but instead an opportunity to view obstacles as opportunities. Many applicants give up after a refusal – however, the successful developers don’t give up and thrive on a challenge.
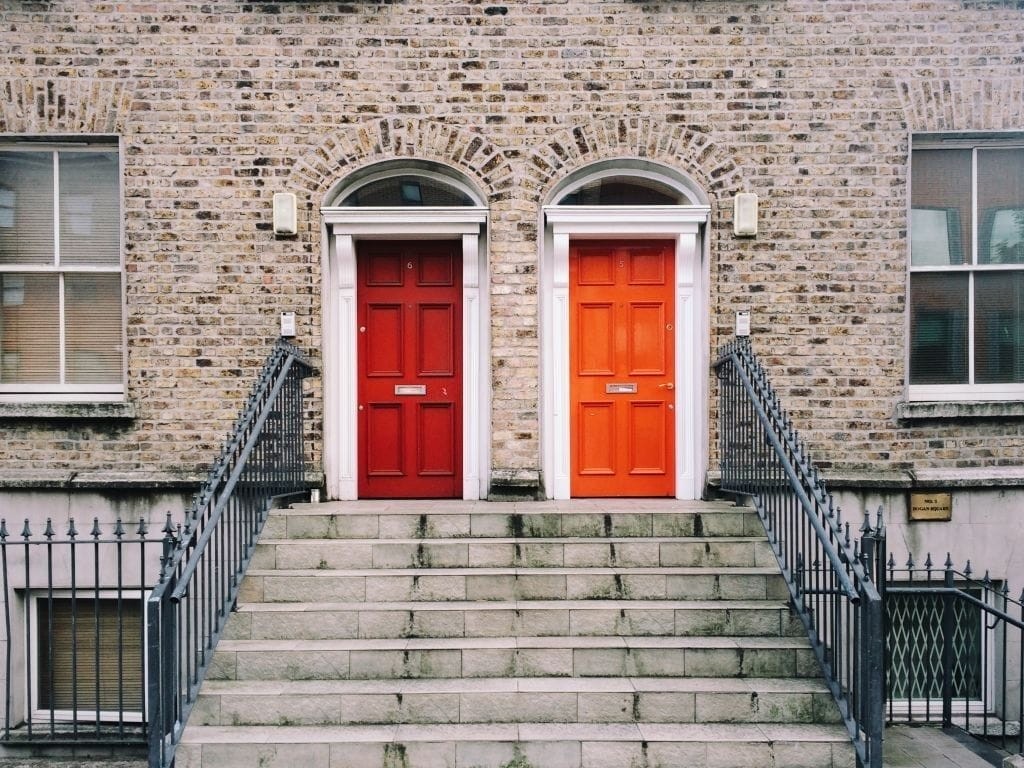
Well, you essentially have two options available to you.
The first is to submit a revised planning application by negotiating amendments with the council and arriving at a design that both you and the officers are happy with.
The second is to appeal against the decision of your planning application.
But you need to submit your planning appeal to the Planning Inspectorate before your right to appeal expires. For householder applications, the time limit is 12 weeks from the decision date. For full planning applications, it’s six months.
Do you feel that your application has been decided unfairly? Do you think that the reasons for refusal are subjective?
If you answer these questions yes, then appealing against your planning decision is what I would recommend.
As you know, the purpose of planning control is to protect the interests of the general public, not the private interests of an individual. For this reason, the council should be fair and objective in the decisions they make. They should neither be drawn into private neighbour disputes nor take sides.
The council’s planning department or planning committee can only refuse your application for “planning reasons” and not because of the number of objections. This means that the objections need to be considered on planning grounds. In other words, the reasons for refusal should be objective and evidence-based.
As an applicant, you have the right to make an appeal if your planning application has been refused. You can also appeal if your application was approved but with conditions that you wish to contest or if your council has failed to respond with a decision within the statutory period, generally eight weeks from the submission date.
When you submit your planning appeal, the Planning Inspectorate will reexamine your planning application and determine whether your local planning authority (LPA) made the right decision to refuse your application or not.
Therefore, you need to prove with the documents you will submit with your appeal that the planning officers of your council made the wrong decision and justify the reasons why you believe your planning application should have received permission.
June 2025 update: In a late June 2025 announcement, the Planning Inspectorate confirmed that, from the end of the year, the planning appeals process will be simplified. The key change? Appeal decisions will be based solely on the evidence submitted during the original planning application.
This reform is driven by the principle of "submit once, submit right", aiming to reduce unnecessary bureaucracy and streamline the process. By requiring a complete set of information at the application stage, it encourages greater upfront clarity - minimising delays and limiting the need for further exchanges during the appeals process.
So, when submitting planning applications - even if you suspect it might go to appeal - it’s important to include all the information you possibly can.
The Planning Inspectorate is an executive agency of the Department for Levelling Up, Housing and Communities, or the Welsh government in Wales, with over 730 staff and 100 contractors.
The job of the Planning Inspectorate is to make decisions on a range of land use planning-related issues and also to provide recommendations and advice. They are expected to be fair, open and timely in their dealing with applicants.
They deal with planning appeals, review and potentially overturn decisions made by the councils. They also deal with national infrastructure applications and help local councils by examining local plans. In addition to the Planning Inspectorate, the Secretary of State for Levelling Up, Housing and Communities has the power to intervene in planning applications rather than letting the local authority decide. This will normally only occur if the application conflicts with national policy, or is significant nationally.
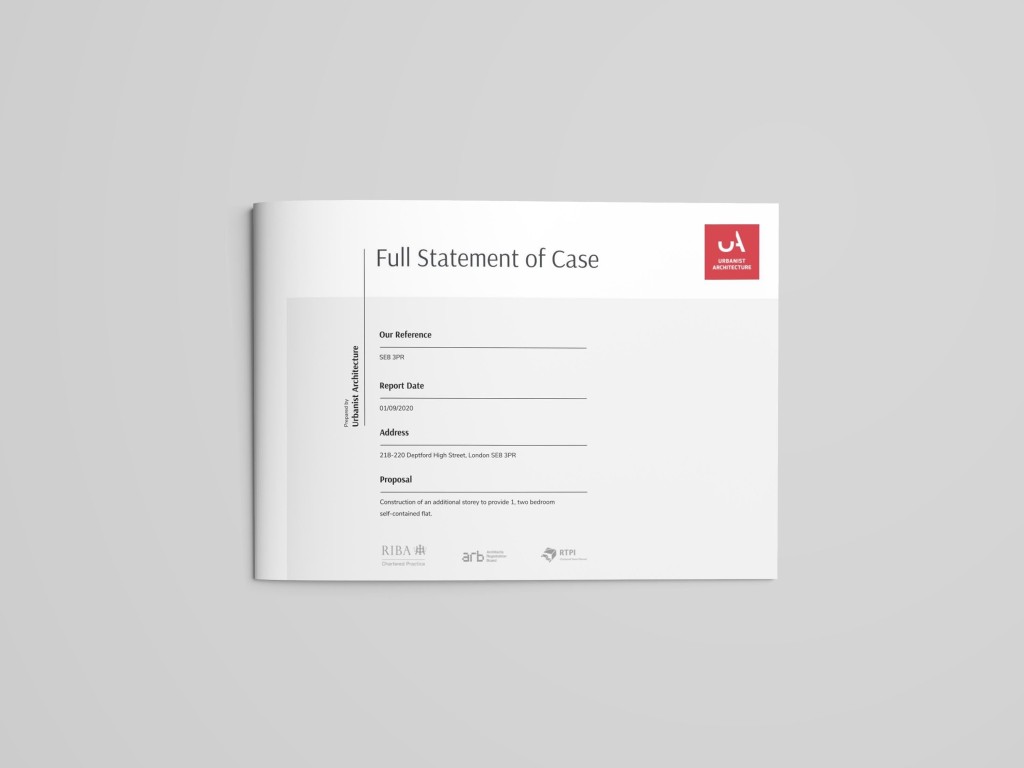
When you submit your appeal, you will need to include a series of documents to justify the reasons why you believe your planning application should have received permission. These include:
In addition to this you will need to submit the following:

When looking for architects and planning consultants specialising in planning appeals, it is important to consider a few key factors to make sure that you have chosen a firm who are trustworthy, experienced and knowledgeable.
You can make sure you are dealing with professionals by ensuring the firm is accredited. For architects, this is the Royal Institute of British Architects and for planning consultants, it’s the Royal Town Planning Institute.
Reviews are one of the best ways to get a feel for a company. So have a look at the different architecture and planning firms to see what people are saying about them.
Your architects and planning consultants do not need to be local to your project in order to deal with the planning appeal process. As long as they are capable of representing you for your planning appeal, you do not need a local architect or planning consultant.
When a local planning authority refuses a planning application, it must state its reasons and provide justification. While those responses might seem baffling to many, planning appeal specialists are trained and ready to take on these challenges. Make sure you have chosen a firm with a proven track record of success.
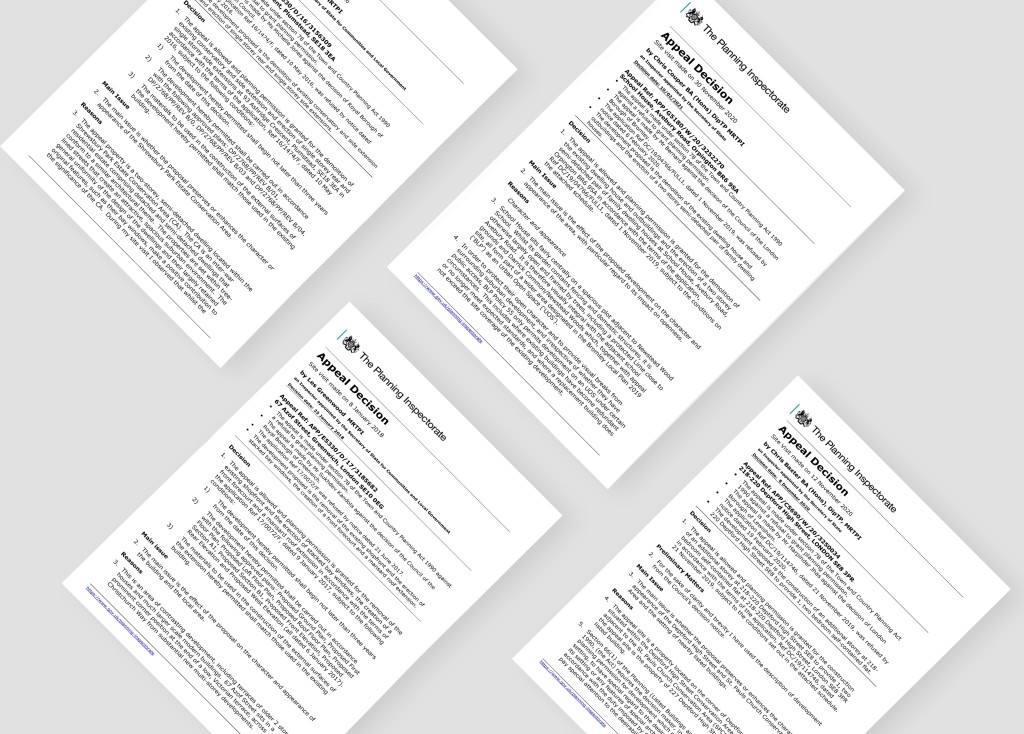
Did you know that 97% of our clients have collectively accomplished something impressive?
Yes, they have secured planning permission.
At Urbanist Architecture, we have established an outstanding reputation for achieving excellent results especially in complex planning cases for our clients.
We know that the key to successful planning appeal is to take a precise, proven approach. Our task is to forensically examine the reasons for refusal and expose any inconsistencies and contradictions in the local planning authorities arguments.
As our client, we will build a case showing that your application is in tune with national and local planning policy and the local planning authority (LPA) either innocently failed to grasp its benefits or misunderstood their own regulations.

We are experienced in appealing against planning decisions for most rejection reasons, but in particular, we specialise in planning refusals for the following reasons:
While the figure of only one in four appeals succeeding nationally may seem daunting, we will be able to assess your case and tell you straight away if we feel your case has merit. The vast majority of clients who go on to use us are successful with their applications.
Since 2013, we have helped homeowners and developers navigate through some of the most complex planning cases.
As a multidisciplinary team of architects and planning consultants specialising in difficult planning appeals, we know how to identify opportunities, overcome objections and package a planning appeal application with a high success rate. We are ready to put that experience to use for you.
Below are just a few examples of the cases we have secured planning permission at the planning appeal stage after the original refusals by the councils.
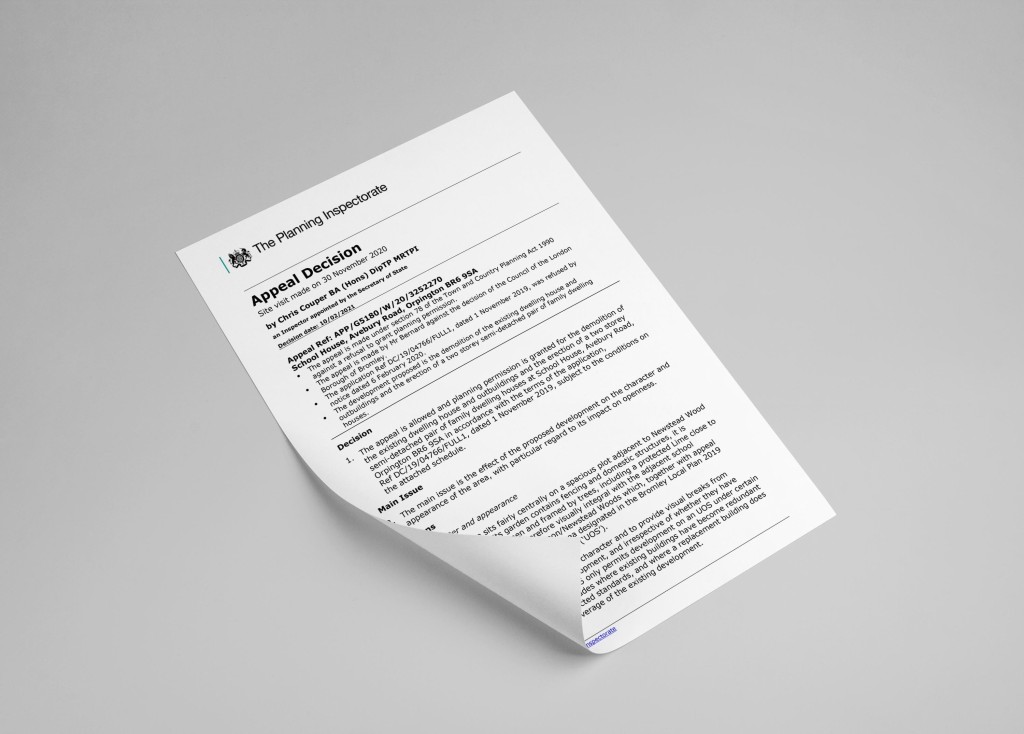
Our proposal was for the demolition of the existing dwelling house and outbuildings and the erection of a two storey semi-detached pair of family dwelling houses in an Urban Open Space area.
The Bromley Council rejected our planning application for the construction of two dwelling houses with the following reason:
Following a successful planning appeal we have submitted, the Planning Inspectorate allowed the appeal and granted planning permission on the grounds that:
For more information about this planning appeal for new build houses proposal, download the decision notice here.
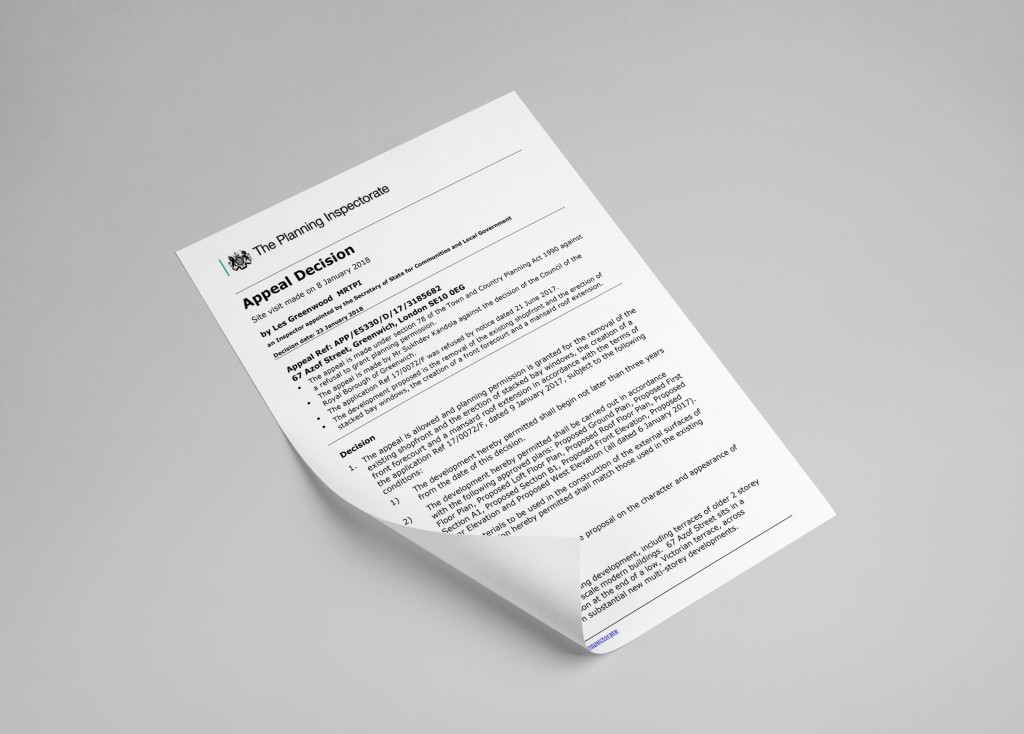
Our proposal was for the removal of the existing shopfront and the erection of stacked bay windows, the creation of a front forecourt and a mansard roof extension. Greenwich Council rejected our planning application for the mansard extension with the following reason:
Following a comprehensive planning appeal we have submitted, the Planning Inspectorate allowed the appeal and granted planning permission on the grounds that:
For more information about this planning appeal for this mansard extension proposal, download the decision notice here.
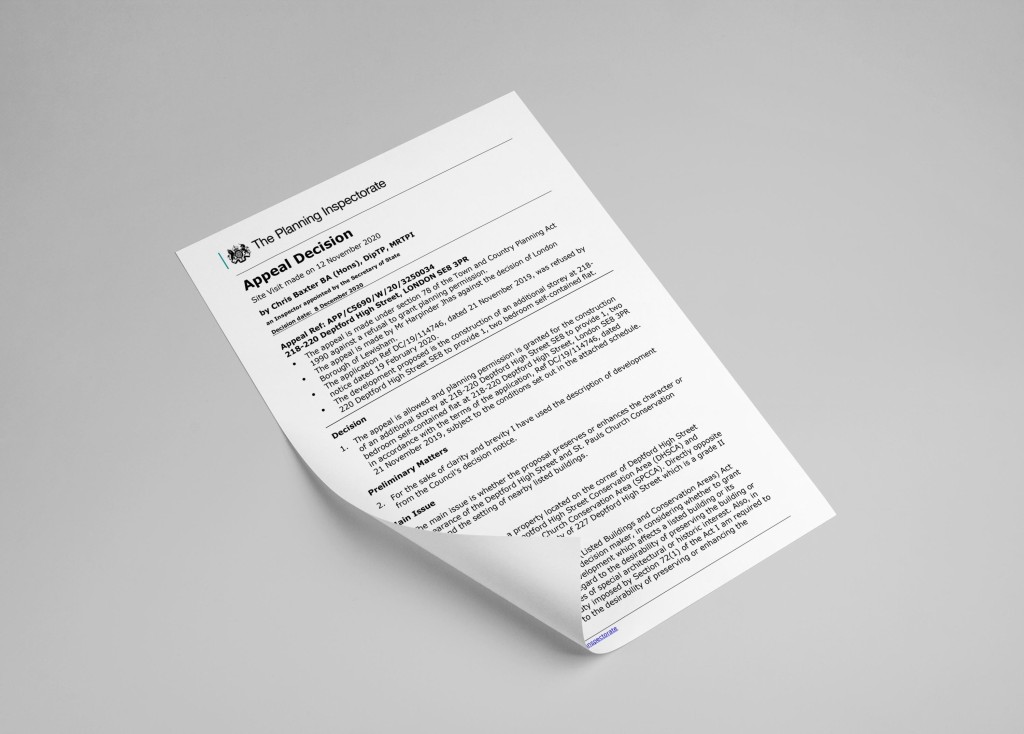
Our proposal was for the construction of an additional storey to provide 1, two bedroom self-contained flat. Lewisham Council rejected our planning application for the new flat with the following reason:
Following an outstanding planning appeal we submitted, the Planning Inspectorate allowed the appeal and granted planning permission on the grounds that:
For more information about this planning appeal for this additional storey proposal, download the decision notice here.
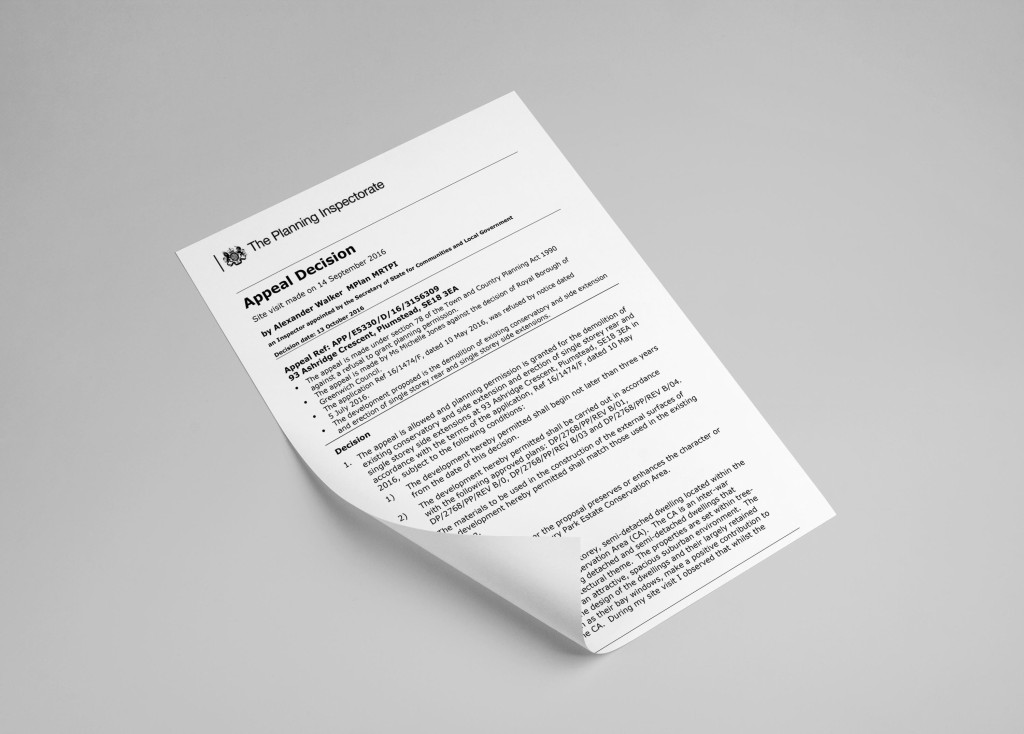
Our proposal was for the demolition of existing conservatory and side extension and erection of single storey rear and single storey side extensions in a conservation area. Greenwich Council rejected our planning application for the home extension with the following reason:
Following an excellent planning appeal we have submitted, the Planning Inspectorate allowed the appeal and granted planning permission on the grounds that:
For more information about this planning appeal for this home extension proposal, download the decision notice here.
One of the main ways people choose their architecture and planning firm is by price, which seems fair. Some people are looking for the best deal, some want a price in the middle and others are happy to pay more for a superior service.
However, getting the right architects and planning consultants to deal with your case will often be the difference between success and failure. The cheap planning appeal services leave you high and dry in situations where the quality service providers will stick with you and help you every step of the way. Make no mistake about it.
The fact is the cheapest planning appeal specialists are often not among the best planning consultants. They charge low fees in the region of £400-£500 to compete on price, which is easy – just sell cheap! A cheap planning appeal service is cheap for a reason.
Ask yourself: if you work with a cheap planning appeal specialist and they fail, what would that cost you? How would you feel?
So be cautious if the price is significantly lower than most well-established, successful firms charge. On average, you should be looking to invest at least £3,000 for domestic planning appeals and £5,000 and more for multi-unit development proposals.

Although it is natural to want guaranteed results, in the case of planning permission, it’s simply a false claim to guarantee a result. Took a look at any of the best London architecture and planning companies. They will not be offering any such guarantee.
Yet there are companies out there claiming that they will get you planning permission on a “No-Win-No-Fee” basis. But everything is not what it was cracked up to be.
If they fail to secure you the planning permission that was promised, you might not be paying a fee specific to that permission, but you will find a fat envelope of expenses claims, often called admin fees, landing in your email or on your doormat. In the event that your case does win, the fees for proceeding with your case can be crippling.
You can appeal in three ways; in writing, at an informal hearing, or through a public enquiry, although the latter is most likely for larger developments than smaller plots or individual houses.
In writing: Your architects / planning consultants and the planning officers of your local planning authority (LPA) will send their written responses to the Planning Inspector. The Planning Inspector will visit the site, usually accompanied by you and any other party involved.
Hearings: A hearing will still require written evidence to be submitted, with a similar timeframe and process as a written appeal, but also includes an informal meeting. This will be carried out in an office with the Planning Inspector present to discuss the development in detail.
Public inquiry: A public inquiry is a formal procedure held for larger, more complex cases. Both sides will present their arguments and cross-examine any witnesses, such as environmental agency representatives. Documents are sent to the Planning Inspectorate in advance. The general public will also be able to speak on the matter towards the end of the session.
As you can see, any appeal type goes to the Planning Inspectorate. The Planning Inspector will review the plans and make their decision. Once this has occurred, there is generally no further right of appeal.
A claim for costs can be made and awarded to one party during the planning appeals process. As a general rule, cost awards in planning appeals only occur when one party is being unreasonable, and this behaviour has cost either an applicant or authority money.
Examples of what might be deemed as unreasonable behaviour can include but are not limited to, failure to cooperate with any party involved in the appeal, missing deadlines, failing to attend site visits or giving incorrect or inaccurate information.
In other words, the only time that one party is expected to pay the other party’s costs is when the Planning Inspectorate decides that unreasonable behaviour has been committed and the party that did not behave unreasonably had to spend money unnecessarily. This means that you can win the appeal with the Planning Inspectorate but not have your costs refunded by the local planning authority (LPA) if the Planning Inspectorate doesn’t come to the conclusion that your council acted unreasonably.
While in the past this was not a common practice, it has become considerably more common for the Planning Inspectorate to order costs awards in planning if they deem that behaviour from any party has resulted in unnecessary or wasted expense in the appeal process. The purpose of these awards is to limit these expenses and increase the discipline of those taking action within the planning system through financial penalties.
However, these awards only address the principle of whether costs should be awarded and not the amount to be awarded. The parties involved are left to settle the actual amount or take the matter to be assessed by the Senior Courts Costs Office.
If your planning appeal is turned down, you should start by looking over the reasons the council’s decision was upheld. Speak with your architects and planning consultants about what to do moving forward.
You may consider repackaging your proposals into a new revised planning application that is more appealing to the local planning authority. Or you may consider taking your case to the High Court.
Your appeal might have been dismissed but it doesn’t mean that your journey has ended.
If your planning appeal is allowed, congratulations!
Appeals may be subject to certain conditions, so make sure you look through the outcome thoroughly before you proceed, but if you are happy with everything that has been granted, you can move on to the next stage of your development: actually commencing with your technical design and building regulations.
Make sure of any outstanding payments to the specialists you have used along the way.

Nicole I. Guler BA(Hons), MSc, MRTPI is a chartered town planner and director who leads our planning team. She specialises in complex projects — from listed buildings to urban sites and Green Belt plots — and has a strong track record of success at planning appeals.
We look forward to learning how we can help you. Simply fill in the form below and someone on our team will respond to you at the earliest opportunity.
The latest news, updates and expert views for ambitious, high-achieving and purpose-driven homeowners and property entrepreneurs.
The latest news, updates and expert views for ambitious, high-achieving and purpose-driven homeowners and property entrepreneurs.
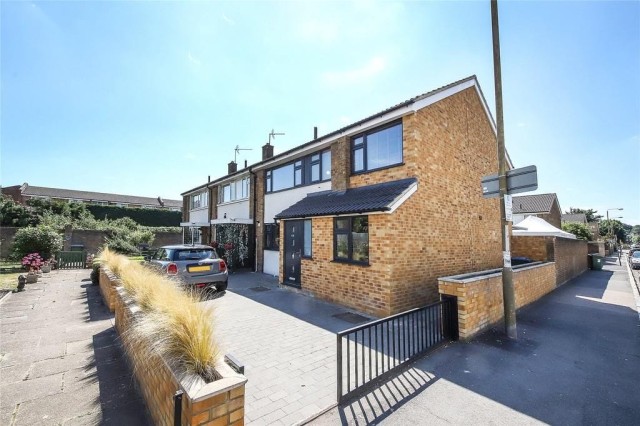
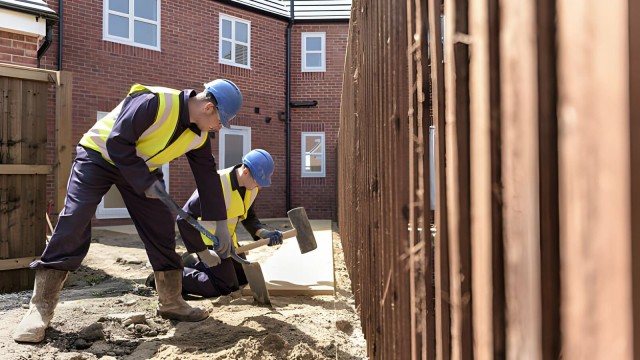
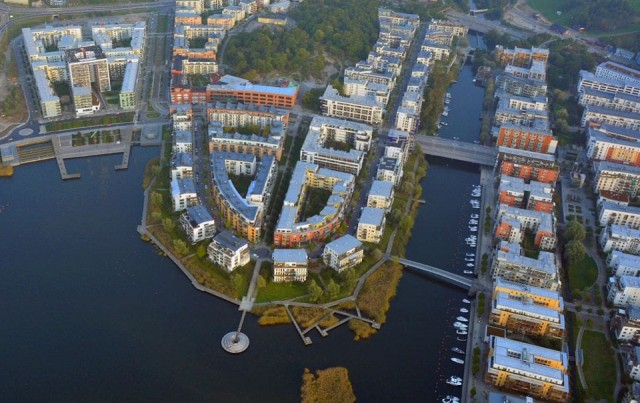
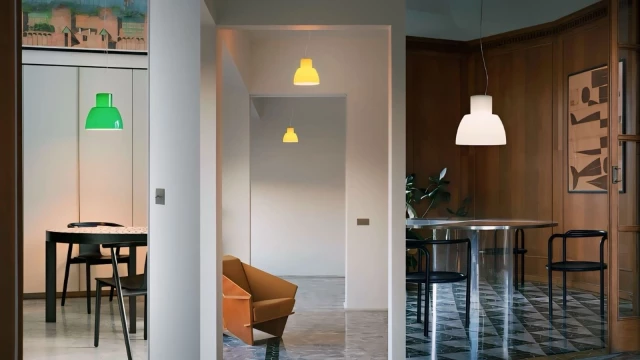





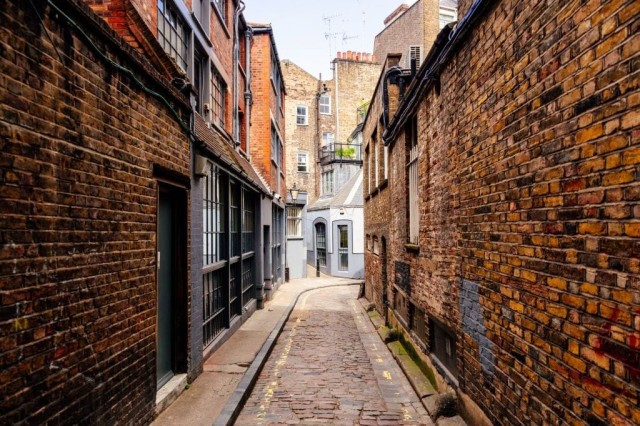
We specialise in crafting creative design and planning strategies to unlock the hidden potential of developments, secure planning permission and deliver imaginative projects on tricky sites
Write us a message