Read next
The latest news, updates and expert views for ambitious, high-achieving and purpose-driven homeowners and property entrepreneurs.

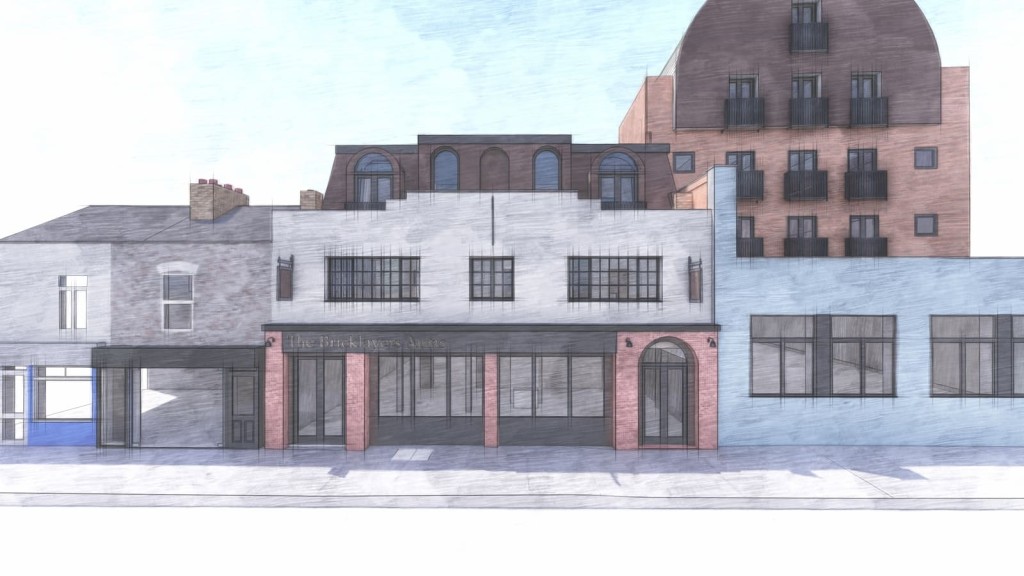
Planning objections from neighbours and locals in the planning application process are normal.
So normal in fact, that in our experience, we generally receive between one and five objections for most of our projects, no matter its shape or size.
What’s not so normal, however, is receiving 28 - which is exactly the number of objections we received to our proposed pub redevelopment project in Greenwich.
Despite this backlash, by adopting a strategic approach to planning and by designing innovatively with both our client’s and the community’s best interests in mind, we were able to justify our development and gain planning permission, against the odds.
So, what exactly is this project, why were we faced with such opposition, and how did our team navigate these issues to get it over the line?
In this article we’ll explore these questions and more, plus, we’ll reveal our six-step strategy for securing planning permission, so you can increase your chances of gaining planning approval for your project.
Let’s take a look.
The project itself was quite a fun one - we were tasked with renovating an old, rundown pub and hotel and transforming it into a fresh and modern design-led establishment that would feature 10 new hotel rooms. Additionally, the old pub would be gutted and replaced with a significantly more stylish restaurant and pub space.
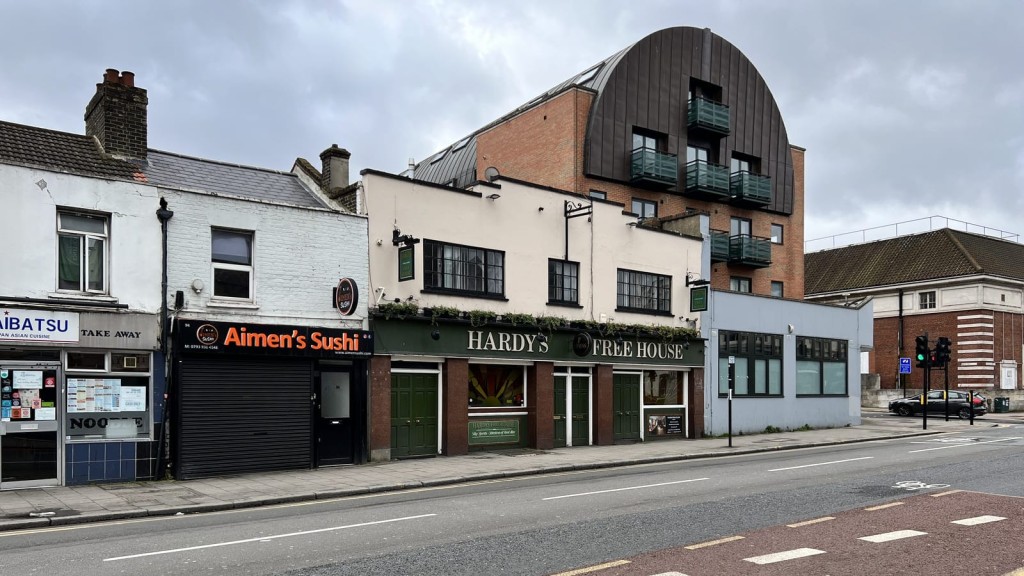
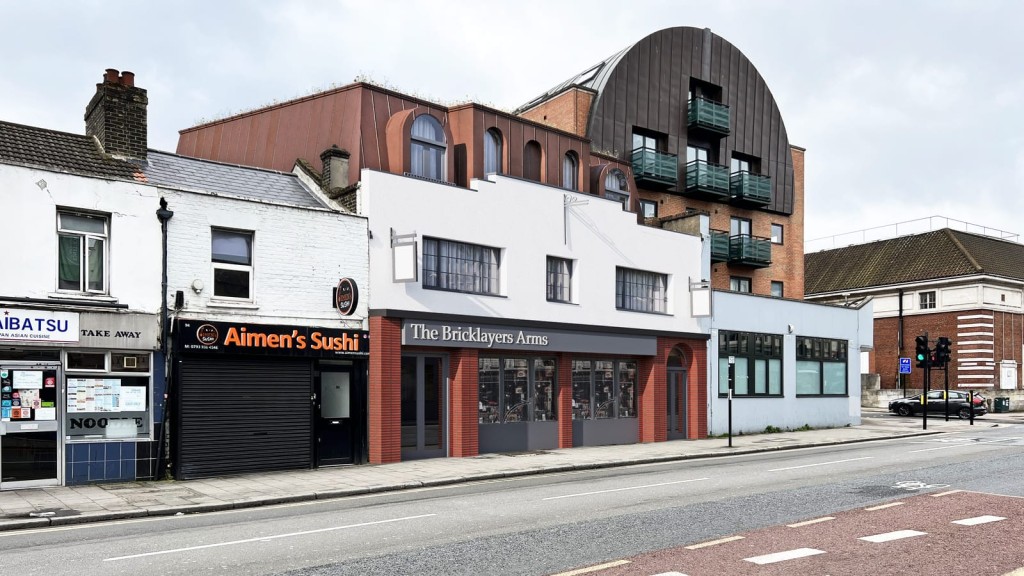
Before we came on board, the property had the old pub downstairs and eight small, low-quality bedrooms on the first floor above. These below par rooms also had to share three bathrooms and in our blunt opinion, offered guests a poor standard of living (to be clear, our clients are the new owners of the property and have not had guests using the rooms since taking ownership of the hotel).
To ensure the new rooms were light, spacious, and highly livable, we added an upward storey extension and a first-floor rear extension to the existing structure. The outcome is 10 generously sized rooms, each with its own ensuite and kitchenette (excluding one, which has an ensuite but no kitchen facility).
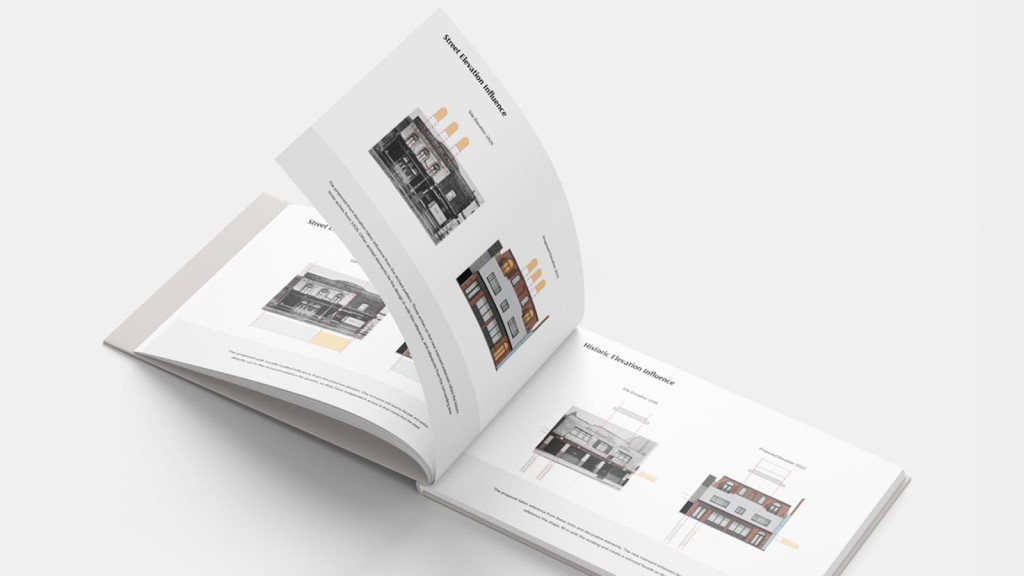
Given the age of the building - the pub has been in operation since the 1930s - we wanted to create a facade that would pay homage to the original tavern’s aesthetic, while at the same time giving it a much-needed facelift and freshen up.
To imbue the design with some old-school elegance, we decided to include arches in the new mansard roof which give a distinctive yet traditional look, plus we chose modern glazed tiles for the street level frontage, paying homage to the classic ceramic exteriors of historic British pubs.
When it came to the scale of the hotel conversion, we aimed to both blend in with the existing streetscape while also creating a dazzling exterior that would bring a touch of class to the strip. The pub sits between two hugely varying properties - the first, a tall apartment block, and the second, a substantially smaller two storey mixed-use property. The final design is somewhere between both of these sizes, creating a much more seamless link between the buildings on either side.
Finally, sustainability is at the forefront of all our projects, so it was important a living roof was incorporated in the design, as well as air source heat pumps and solar power elements.
Predicting that this pub to hotel conversion project might be contentious given its scale, we pursued a pre-application to find out what the council would and wouldn’t permit.
Pre-apps are a great way of establishing a sense of how likely your planning authority is to approve your development. They typically require a written description of the project you’re proposing, alongside site photos and planning drawings of any existing building(s) on-site, as well as drawings of the design you’re hoping to build.
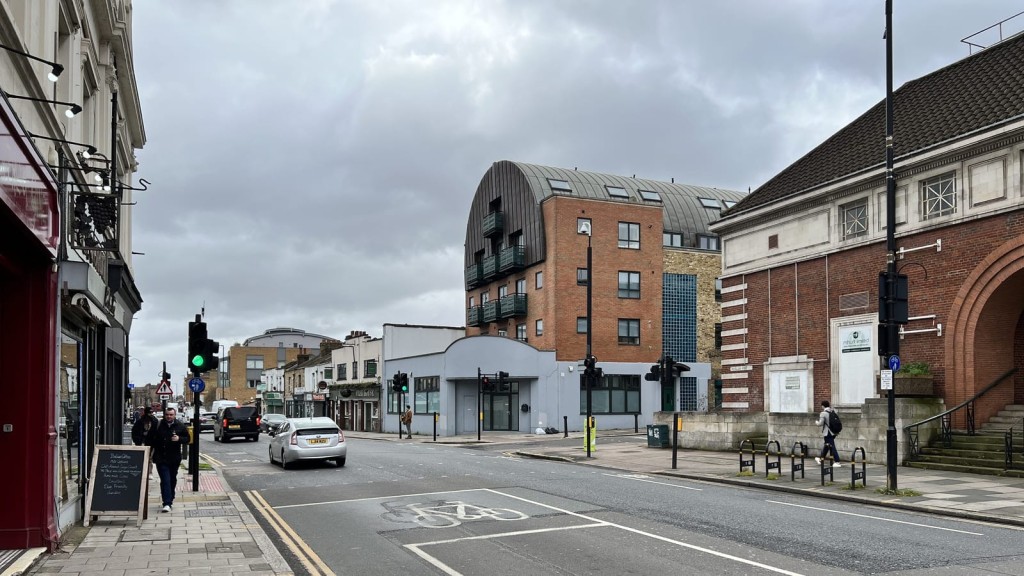
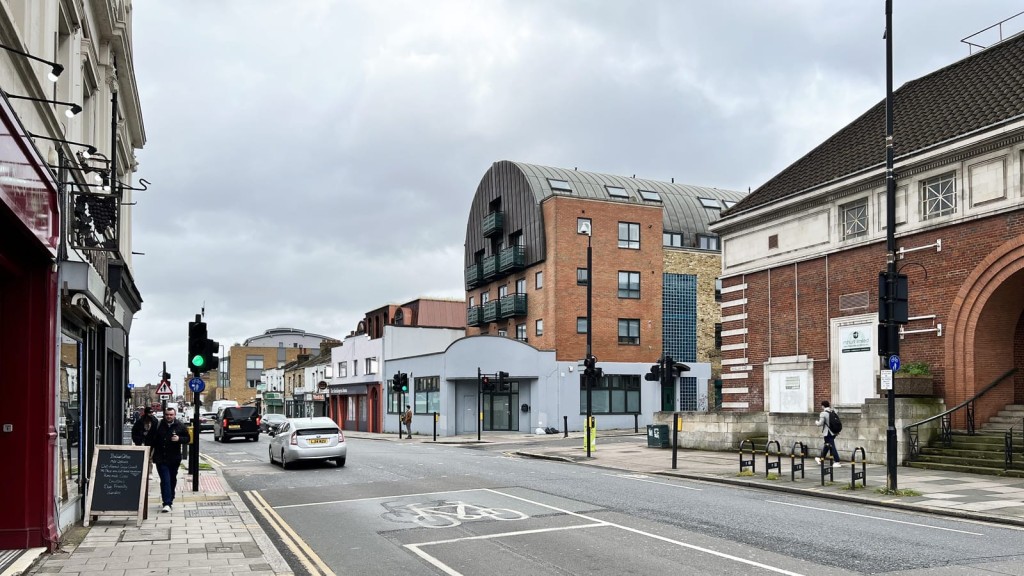
The response from the council following this process was really positive, and overall they deemed the project to be largely acceptable in principle should a few simple changes be made.
With our optimistic pre-app in our pocket, we then went ahead with our planning application using our usual strategy - a strategy that has earned us a 97% success rate.
Here’s a quick look at our highly effective approach:
For this project, the two most crucial elements were solving potential challenges and justifying the proposal. To explain why, it’s important we take a look at the backlash to this pub redevelopment.
As mentioned in the intro, this project received 28 objections, which added a challenge to the task at hand.
For those unaware, when you submit an application, the public is afforded the opportunity to provide their feedback which in our opinion, is a hugely important part of the town planning process. Essentially, following the validation of any application, a three-week-long comment period takes place where neighbours and locals have the chance to express either their support or opposition to a project.
While objections don’t necessarily spell the end of projects, they can have a powerful impact on the council's decision to either grant or refuse your application, especially when they concern material considerations - things like a loss of light or privacy, the design’s massing and appearance, or its impact on the area’s traffic and character.
In this case, the main causes of concern were as follows:
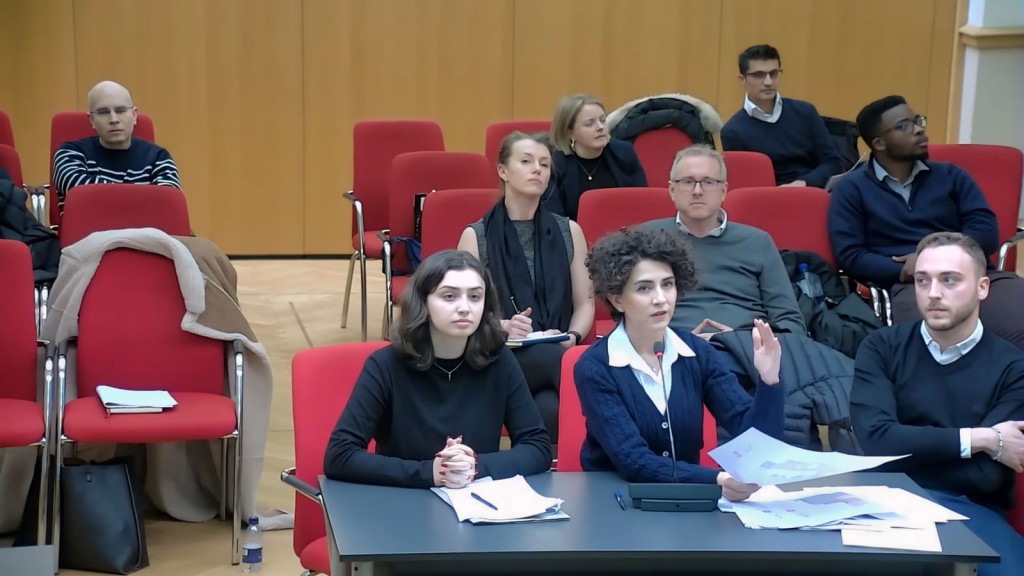
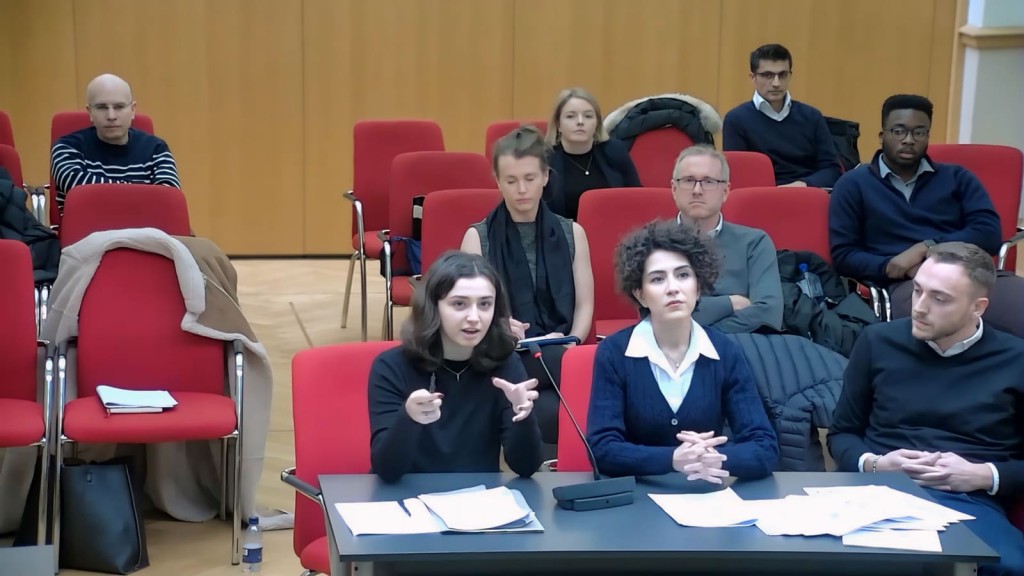
These are valid worries, so it was our job to clearly demonstrate the ways in which our design had already thoughtfully pre-empted these potential issues and been tweaked accordingly so that the development’s many benefits would far outweigh any perceived negatives.
We had the opportunity to explain these benefits in January at Greenwich’s Planning Committee, a monthly-ish meeting where the council and locals come together to discuss proposed new developments.
The meeting was fruitful for all parties; the council, our client, and crucially, the community, who heard from our team and were reassured of the ways in which our design had considered their concerns, as well as how the much-improved development would be far better for residents than the current offering.
Multiple parties spoke at the meeting - including members from the community, other council representatives, and our own team - and ultimately, the council came to the unanimous decision to grant planning permission for this project, subject to only a few small conditions.
We were thrilled with this result - not only are we the planners and designers on this pub redevelopment project, but we’re also Greenwich locals ourselves (our office is just around the corner), so we eagerly anticipate the vibrancy this development will bring to our local area.
The project will commence construction in a matter of months and we can’t wait to enjoy a pint in the refreshed space once it’s complete.
Excitingly, since the project gained approval, the client also instructed us as their interior architects and delivery architects, and we have some creative ideas for bringing the design to life - keep an eye on our socials for photos of the project once it’s been completed!
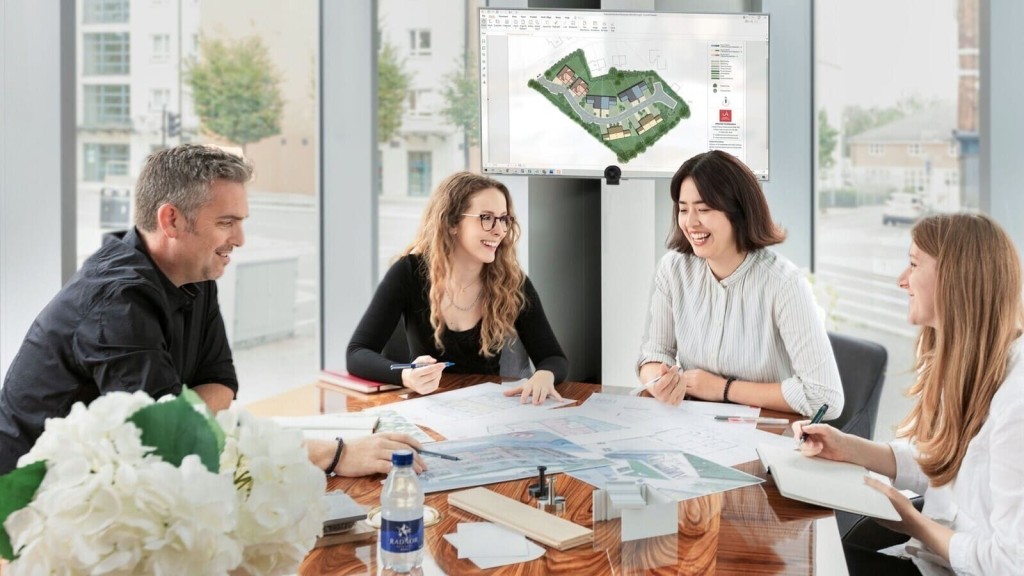
At Urbanist Architecture our multidisciplinary team benefits from having both planners and architects in-house who bounce off each other and work in tandem to produce the strongest results possible.
We have decades of experience in the industry and in that time have established a deep understanding of the nuance of England’s oftentimes difficult planning process and we know what it takes to get challenging projects over the line.
Given our 97% success rate when it comes to securing planning permission, you can rest assured you’re in safe hands with our team.
Get in touch with our friendly team today if you’d like to discuss your project’s potential!

Georgia King BA, MA is our copywriter, overseeing all communications and creating everything from social media content to informative blog posts. Passionate about design and architecture, she thrives in the fast-paced, creative environment of the industry.
We look forward to learning how we can help you. Simply fill in the form below and someone on our team will respond to you at the earliest opportunity.
The latest news, updates and expert views for ambitious, high-achieving and purpose-driven homeowners and property entrepreneurs.
The latest news, updates and expert views for ambitious, high-achieving and purpose-driven homeowners and property entrepreneurs.
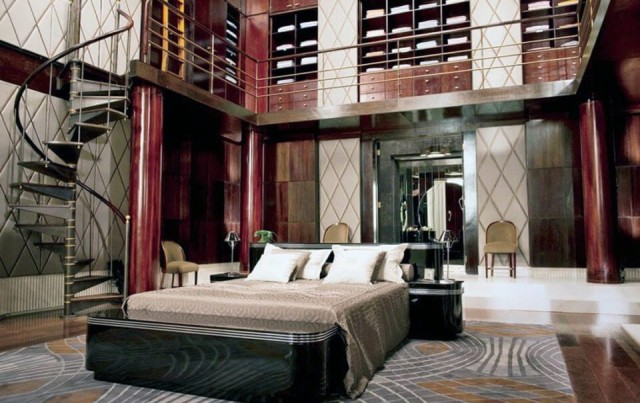
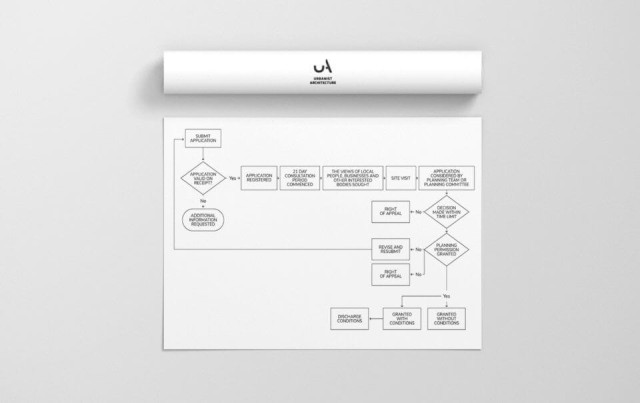

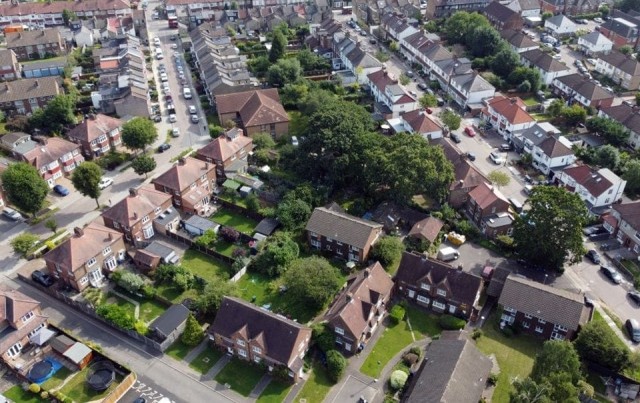


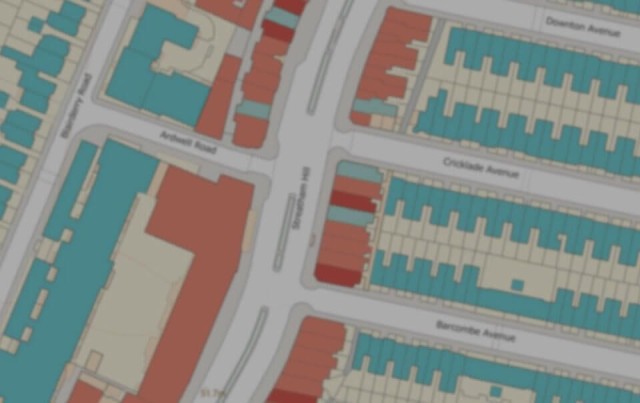
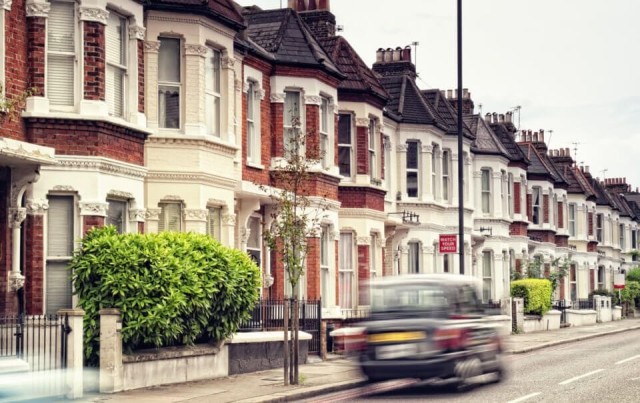


We specialise in crafting creative design and planning strategies to unlock the hidden potential of developments, secure planning permission and deliver imaginative projects on tricky sites
Write us a message