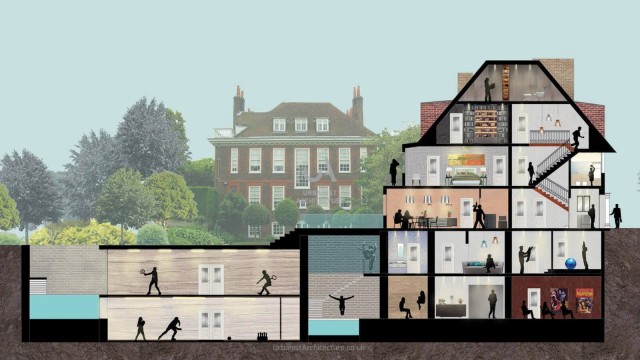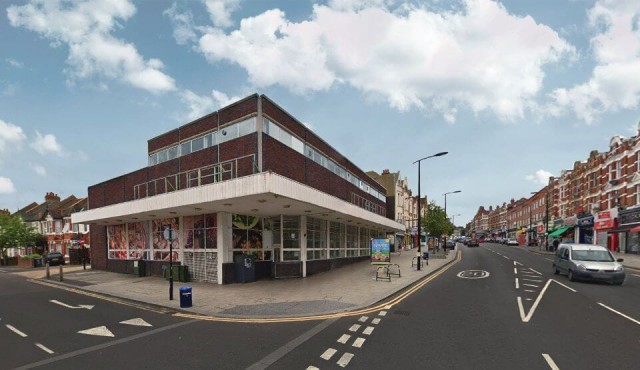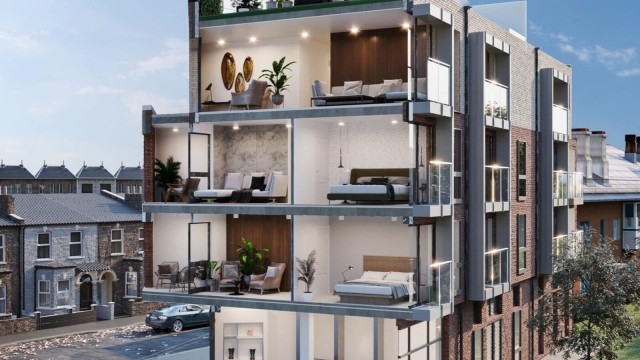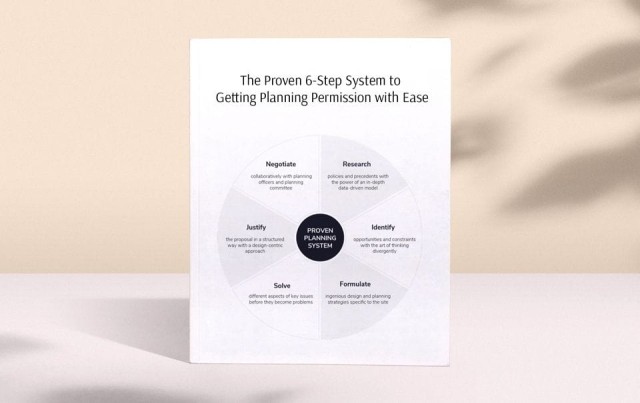Read next
The latest news, updates and expert views for ambitious, high-achieving and purpose-driven homeowners and property entrepreneurs.


Here’s the problem: you’ve gone through the exhausting planning permission process for your project, but now you’ve realised something’s not quite right and you need to change things up.
What do you do?
Well, depending on the scope of the variation, you can either submit a new application using section 73 of the Town and Country Planning Act 1990, or you can submit a non-material amendment using section 96a. Formerly, these were your only two options beyond scrapping your existing permission entirely and starting again.
Now, there’s a third option on the table.
Section 73b has officially entered the chat, offering a brand-new route for varying your plans in accordance with planning law.
In this article, we’re going to unpack section 73b in detail, discuss how it differs from section 73, and explain how you can use this new planning perk to your advantage.
Let’s get started.
In a nutshell, section 73 of the Town and Country Planning Act 1990 allows you to submit a planning application purely for the removal or variation of a condition of a planning permission you already have.
Though you need full planning permission if you’re intending to make a significant change to your original plans - for example, if you want the size or height of your development to be much larger than what you’d originally proposed - if the change is small, but is ultimately still a ‘material change’, then a minor material amendment application using section 73 is the path you should take.
In signature English planning system style, there’s no official list of changes outlining what ‘minor material amendments’ are, but usually they are changes that might impact your neighbours or the streetscape, like moving an extension closer to the boundary line, for example.
Ultimately, your local planning authority (LPA) has the power to either grant the application and remove or modify the condition as you requested, or they could refuse the application altogether. At the time of writing, a section 73 application costs around £300.
This differs from the other usual route for varying a planning permission: non-material amendments under section 96a. This option is appropriate when the change you want to make is ‘non-material’ and will have a minimal impact on what was originally approved. An example of a non-material amendment would be something like shifting a window on your extension a little to one side; provided no material planning conditions like overlooking or loss of privacy occur, then a non-material amendment application to your council is likely to be approved. This process is fast and you should receive a decision within 28 days.
Again, there’s no exact definition of what ‘non-material’ means, but helpfully, many councils come to their judgement by using a four-question test:
If your amendment doesn’t impact any of the above factors, then you’d pretty safely fall into the non-material amendment camp.
Of course, now there is a third option - section 73b.
Section 73b allows you to make material variations to an existing planning permission, including to the description so long as it isn’t "substantially different" from the original, which sets it apart from regular-old section 73.
It aims to enhance the efficiency and clarity of the planning amendment process, benefiting both developers and planning authorities.
Let’s take a close look at what this means by reviewing the consultation notes which - in paragraph 78 - read as follows:
“...if an applicant wants to make some changes to a development [that has been] granted planning permission (such as minor alterations to the total number of flats and the size of the building of an apartment block following further design work), they would use section 73B (rather than current section 73 route where it is possible); but if an applicant only wants to vary a specific condition (such as a condition about building materials), section 73 would be used.”
The fundamental aim of the update is to bring a little more flexibility into the mix, consequently streamlining the planning system.
Of course, there are shades of grey here, particularly when it comes to what will be considered as “substantially different” by LPAs. In paragraph 82 of the consultation notes, the Government acknowledges this vagueness and provides the reasoning for this choice of language:
“Section 73B does not define the test; it will depend on the scale of the changes required in the context of the existing permission. Factors such as location, scope of existing permissions on the site and the nature of the proposed changes could all be relevant. We do not think it would be helpful to provide prescriptive guidance on this matter as it would risk local planning authorities’ ability to make a local judgement based on the individual circumstances of the case.”
We imagine a stronger sense of what the phrasing means in practice will be developed in the courts over the coming months and years.
As mentioned above, section 73b is being introduced to address the inefficiencies in the current system by providing a more streamlined process for making material changes, which can reduce both the time and costs associated with navigating through multiple applications.
Ultimately, section 73b was created in response to the 2019 Finney judgement, which found that varying a development’s description was beyond the ambit of section 73 applications.
Here’s a closer look at what that case involved.
It’s a bit of a long story, so stick with us.
In 2016, the applicant, Energiekontor (UK), received planning permission to install two wind turbines, each with a height of 100m. Importantly, the description of the development noted that two wind turbines would be installed “with a tip height of up to 100m”.
To later try and increase the height of the approved turbines to 125m, the applicant pursued a section 73 application. However, the application was refused by the LPA due to its “unacceptable” impact on the landscape. The applicant then appealed the decision, which was approved by the planning inspector who amended the description of the original permission to remove any reference to the tip heights.
We’re not through yet. Once the appeal was approved, local resident John Finney applied to the courts to try and get the inspector’s decision overturned, believing she had not acted in line with the stipulations of section 73 by changing the description. Unfortunately for John, the High Court then dismissed his application.
Wait for it… once all of this had happened, the Court of Appeal then overturned the High Court’s judgement, highlighting that section 73 applications should be used for amending the conditions of a planning permission, rather than changing something as fundamental to the original approval as the description.
What a journey!
In the years since this ruling, people have been submitting 96a applications to alter the description of the development, while concurrently submitting section 73 applications for the minor material amendments they wished to make. Naturally, this created more work for LPAs (and applicants) as it meant assessing two applications for the one scheme, rather than just one.
Now, section 73b will allow LPAs to approve applications where the description is impacted, so long as they are satisfied the change won’t differ “substantially” from the existing permission.
Quite a substantial change, don’t you think?
Another key reason the policy has been introduced is to dissuade developers from being deliberately vague in their development descriptions. In the aforementioned consultation, the Government noted that some applicants of major developments have been including quite generic descriptions in their applications, allowing themselves breathing room to alter their plans as needed via a section 73 application.
Let me paint a clear picture for you.
Perhaps an applicant would propose a ‘ten-storey building with up to 70 flats’, rather than a ‘ten-storey building with 70 flats’. By being vague in the development description and outlining details in the conditions (which could be amended via a section 73), a developer would technically be able to adjust their plans and deliver a development that varies from what they originally proposed rather than being shackled to it.
The introduction of section 73b will hopefully stamp out these kinds of applications, saving time for all parties and making the process more transparent.
As a last note here, the change is part of the Levelling-up and Regeneration Act, which was introduced in October 2023 and saw a number of changes introduced in an effort from the Government to streamline the planning system and build more homes. Though section 73b is not officially in effect yet, we imagine it will be rolled out in the coming months.
For developers, the best part about the introduction of section 73b is the flexibility it allows.
Particularly for large-scale developments, it can be difficult to work within the parameters of what was originally laid out in the description included in the planning permission.
This reality is acknowledged in the introduction of the consultation: “It is common for developments, particularly if they are large, to require variations to the planning permission in response to further detailed design work, new regulatory requirements, and changing market circumstances. Without this flexibility, development risks being delayed or abandoned, as the only option would be the submission of a brand new application for the development which would create uncertainty, delay and further costs.”
Another opportunity for developers is the potential that section 73b applications could service a more diverse set of changes than what section 73 currently allows. Though we haven’t seen this put to the test yet, it’s possible that section 73b could allow for a change of use, so long as the development is not “substantially different” from what was proposed in the approved planning permission.
This has the potential to offer developers a greater range of options when it comes to amendment opportunities for a stalled project.
Lastly, by allowing more comprehensive changes in a single application, section 73b can reduce the administrative load on planning authorities, leading to faster decision-making processes. This also means that developers will no longer need to navigate the complexities of submitting both section 73 and 96a applications, simplifying the legal landscape.
As time goes on and the new policy is put to the test, the limitations of section 73b will become much more clear.
At this stage, we see the main limitations being the ambiguity of what will and won’t be assessed as “substantially different”, which will no doubt vary from council to council. The process of determining whether a proposed change is “substantially different” might lead to prolonged decision-making times and increased scrutiny from planning authorities, potentially slowing down the amendment process.
Other limitations include that amendments made using section 73a can’t be used to remove requirements to provide progress reports, to disemploy BNG conditions, or to allow for time extensions.
In addition, Section 73b cannot be used retrospectively, meaning any unauthorised changes made during construction that deviate from the original planning permission will still require a full planning application.
The eight-week consultation period that included the details of section 73b closed on 1 May 2024, so we imagine once feedback from the community is digested, we will see the finalised version of this policy in the coming months.
However, the timing may also be influenced by the election and the Government’s priorities; if it’s high on their list, we will see it in effect sooner and if not, there may be a wait.
All in all, we look forward to the role section 73b will play in streamlining the planning system.
Though there are some potential limitations, we hope the policy fulfils its ambitions of providing a little more flexibility to make the planning process a simpler (and ultimately faster) one.
To recap, section 73b is a new policy that will allow for small changes to be made to the description of a development as well as to any conditions. It was introduced off the back of the Finney judgement, which found (after many different conclusions at different levels of the planning judicial system) that amendments to the description of an approved planning permission are outside the scope of section 73.
Though it’s not currently in action, the consultation period closed on 1 May 2024, so we can expect to see the policy in action in the coming months.
The most glaring ‘issue’ with section 73b is its vague definition and we foresee a significant amount of confusion with the “substantially different” phrasing. In time, a clearer picture will be painted via the outcomes we see in the courts.
All in all, you just need to remember the following:
We are a multidisciplinary practice at Urbanist Architecture. But, what exactly does that mean?
In short, it means we have architects, planners and interior designers in-house, who work together to achieve the best possible results for clients.
Our team has worked on a number of projects in our time, including many section 73 and 96a applications. We have a 97% success rate when it comes to securing planning permission for our clients and if you’re looking for a team who can deliver consistent results, you’ve come to the right place.
Please get in touch with our friendly team if you’d like to chat about your project.

Nicole leads our planning team and specialises in tricky projects, whether those involve listed buildings, constrained urban sites or Green Belt plots. She has a very strong track of winning approval through planning appeals.
We look forward to learning how we can help you. Simply fill in the form below and someone on our team will respond to you at the earliest opportunity.
The latest news, updates and expert views for ambitious, high-achieving and purpose-driven homeowners and property entrepreneurs.
The latest news, updates and expert views for ambitious, high-achieving and purpose-driven homeowners and property entrepreneurs.










We specialise in crafting creative design and planning strategies to unlock the hidden potential of developments, secure planning permission and deliver imaginative projects on tricky sites
Write us a message