Read next
The latest news, updates and expert views for ambitious, high-achieving and purpose-driven homeowners and property entrepreneurs.

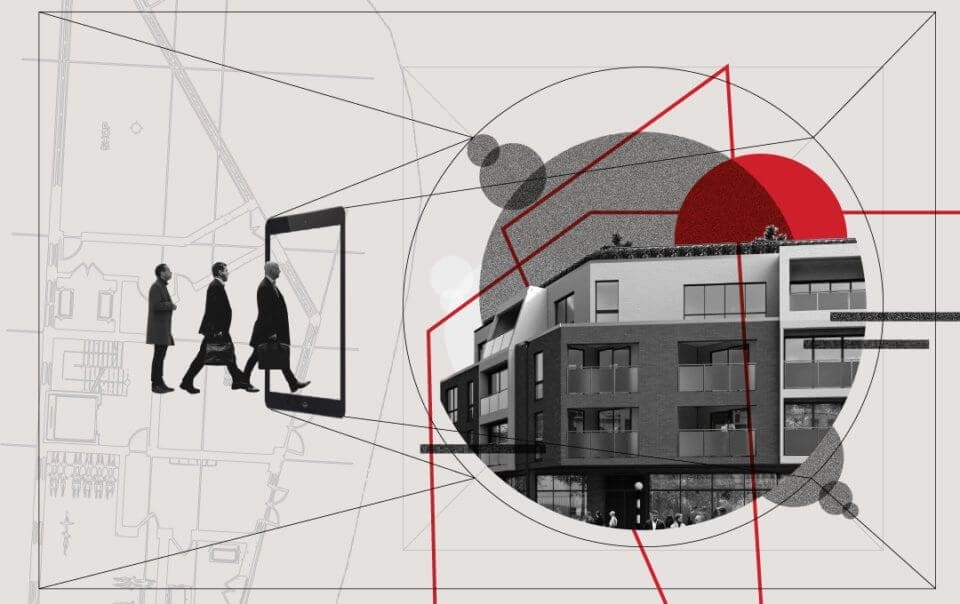
[2023 note: This was originally written in late spring 2020. We've kept it on our website because it is interesting to see what we were right about, what we were wrong about, and what might still happen]
There are some people who think that in two or four or six months time, everything will go back to how it was before the COVID-19 crisis. That we will wake up from this strange and terrible dream and go back to the way things were before. If you consider how much has changed so fast, though, that seems unlikely.
Yes, many shops and restaurants will reopen. Or sometimes, new ones will open in their place. And lots of people will be very happy to go back to their workplaces, secretly pleased not to have to see their families or housemates or cats all day, every day.
But think about those businesses that have thrived, sometimes as a result of careful planning, sometimes to their own surprise. If, say, your entire workforce performed flawlessly remotely, then you might think twice before OKing that lease renewal on costly central London or Madrid or Paris or New York office space.
And it’s not just the way we work with our colleagues that will have changed. Service-based industries – architectural practices, for instance – have had to come up with new ways to work with clients, or, at the very least, vastly increase the amount of non-face-to-face contact they have with them, and the ways they do that. Even the most traditional firms are having to get serious about the way they use technology. For the ones that were already open to the ever-changing possibilities that vast processing power, super-fast connections and big data give us, this has been a chance to accelerate the push forward.
So let’s have a look at what has changed already, and then how that might point to the future.
For Urbanist Architecture, working remotely for these last few weeks has been something new. We never thought we’d end up like this, with our architects and planners and interior designers and everyone else scattered around London. That’s not because we had any doubt that we could do it technologically. Or that we never understood the appeal of the 30-second walk to your desk rather than spending 45 minutes squashed on the London Underground.
It’s because we feel that at Urbanist Architecture, we’re a real team. When you hire us, you don’t hire an architect, you hire all of us. A group of people from an extraordinary range of backgrounds, each with high levels of training and qualification – go to our team page some time and try counting the number of degrees – but what (we think modestly) makes us great is the collective.
But in the new, hopefully brief, Covid-19 reality, we’re not sitting all together in our lovely office near the river in Greenwich. We’re each in our studies or kitchens or living rooms… and so we’ve had to think about how to make that sense of teamwork work via the web.
At this point, you might be wondering whether we are drowning in big sheets of paper and whether we’ve got space at home for those lovely huge drafting tables you’ve seen architects use in the movies or in the publicity for some would-be-grand architecture practices. Can we let you into a dirty secret? We do most of our lovely sketches and floor plans on PCs… and we’re pretty sure you can’t do moving 3D visuals on a drafting table.
In fact, what we realised was that technology-wise, we were well prepared for this without even realising it. As a company founded in 2013, we don’t have huge filing cabinets full of our client histories. We don’t even have a single physical landline telephone in the office. Our systems are robust, secure and – it turns out – very mobile.
And so, like all companies that are lucky enough to be able to keep their workers safe at home, we have Monday catch-up by video conference, and make sure to stay in touch throughout the day using team and individual chat, plus video calls and old-fashioned phone calls. Anything and everything that keeps the lines of communication open. And we work hard to remind ourselves that we need to take on challenges collectively.
Communicating with each other is one thing – the clients are another. On the one hand, it’s true that clients tend to visit our office a handful of times each at most for each project. On the other, during this strange interlude, it’s more important than ever that clients have a clear sense that their project is in progress, and that they are getting full service.
It’s what you could call the ‘pyjama projection’, and it predates the current crisis. You know that working from home, you are taking your work as seriously as you ever did in the office. That, in fact, you know you spend more time at your desk, because you aren’t chatting with that guy from accounts while making coffee, and because you don’t have to rush off to catch the train in the evening.
But lots of people suspect that while they themselves are conscientiously at their desks, everyone else is lounging in their pyjamas, one eye on their laptop and the other on their TV. It’s not true, of course, but it’s something that client-centred businesses have to guard against. And therefore they have to be hyper-available.
Which means that having a video call system in place that actually works is just the start. You need to be able to make the clients feel that they are getting the same care and attention they would if they were sitting in your meeting room, having been offered tea, coffee and biscuits. What we’re talking about, then, is a combination of technology and personal skills. You need to be able to screen share so your client can see exactly how you are proposing to solve their problem – but you also need to make them feel you are listening (and asking the right questions).
With the restrictions that are in place in the UK, as in many other countries, it’s not just our office we can’t travel to. Currently, except in a very few circumstances, we are not meant to be visiting work sites where anyone is living. For residential architects, that means for new projects, we can’t take measurements. So, architects are using a combination of existing floor plans and elevations (eg, from previous planning applications) – and guiding their clients through taking new measurements. Sometimes, the clients will be using tape measures – but phone apps are more likely.
Obviously, we – and every other firm we know of – will be going to redo all the measurements once restrictions lift. But those floor plan app developers who have been besieged by sign-ups from estate agents and architects will surely be thinking about how they push their products on so that they can claim to replicate a professional measuring service. Now, every architect and surveyor we’ve ever met would prefer to trust their own skills and experience, but at the cheaper end of the market, a further shift towards self-measurement is a likely outcome of these months.
And, at the other end of the market, this reminder of human fragility could well increase the role of drones for big sites and high rises. There are proposals in New York City to use drones for building inspections on tall buildings. Drones can do measurements and some types of survey – expect to see more of this.
Among the businesses having to deal with the ban on going into people’s homes are estate agents. The government has suggested using ‘virtual viewings’ to keep the property market moving. In many cases, this will amount to a simple video tour of the property, either done in advance, or possibly with the seller walking around the property following the instructions of the potential buyer. (Depending, possibly, on how desperate they are to sell).
However, before the restrictions came into place, some firms were already offering full interactive virtual reality (VR) viewings. That’s not particularly surprising when you consider the substantial amount of foreign investment in the upper levels of the London property market. Many properties – often new builds, but not only – are bought without the new owner having set foot in the house or flat.
Even if your potential buyers are all local, though, surely for most people the idea of not having strangers tramping around your home would be a relief. Depending on how long the lockdown lasts, viewings by video and (in the coming years) VR could become a habit that sticks. Sure, a lot of people will want to visit and discreetly kick suspect skirting boards once they are likely to make an offer, but large scale casual viewings and open houses might be on their way out.
While under normal circumstances technology only offers another way to feel like you are walking through an existing property, it’s the only way to explore a building that doesn’t exist yet. Architects have been using ever-more-sophisticated computer-generated models for many years now. For a long time, though, the way clients got to see these models was to come into the architectural practice and look at them on powerful computers.
Of course, almost all of us now have what would have once been considered a powerful computer in our pockets or handbags. And it’s now possible, using BIMx, to manoeuvre your way around a building design on your smartphone or tablet. For many clients, that gives them a far more vivid sense of their project than a floor plan or sketch will ever do, especially when it comes to interiors.
The next step up is to turn that into virtual reality. A number of architects are already doing that. Indeed, some have been doing it for quite a time. But as with other uses of VR, its early advocates were too enthusiastic before either the hardware or the software could match the hype. Or even work without giving users headaches.
Now, we’re there, even if it doesn’t work quite as magically as you might believe from the BBC’s VR house design show Your Home Made Perfect. It’s incredibly impressive, though.
Why this matters right now is that explorable 3D models are probably the best way for architects to make projects feel real to our clients. With clients unable to visit building sites, or having not yet had an architect visit the house they want to remodel, that can be important. What had been a nice extra has become much more of a priority.
While it’s easy to see how remote working and virtual reality fit into this story, artificial intelligence (AI) will make less of an immediate impact in architecture, but it’s definitely part of the changes on the way.
For a start, global crises push technology forward. The two world wars vastly accelerated the development of air travel, for instance. And, via the legacy of the V2 rocket, space travel too. The COVID-19 crisis has put AI and its use of big data in the spotlight. With the large numbers of people affected, and vast numbers at threat, and huge amounts of data generated every day, we’re reliant on machines to help us make sense of it all.
And a micro level: you might have been sceptical before about using a health app before. But say you have symptoms that might or might not be CV-19, know you there’s no way you’re going to get to see a human doctor but want a much more definitive answer than googling your disease indicators. You don’t want to take any chances, but it would be annoying to cut yourself off from your family just because you’ve got the common cold. Right now that algorithm dispassionately working out if your symptoms are a match looks like a very good idea indeed.
So this could be AI’s big moment. And it’s been used in architecture for a while. For instance, there’s the depthmapx developed at University College London, which does advanced spatial analysis modelling. Want to simulate the movement of people through your building? Depthmapx can do that for you.
Now let’s move on to look at the kind of task architects and planners are facing right now that one day AI could deal with. Can’t measure a client’s house? Looking at planning applications for neighbours can help – and that’s what we and other architects are doing. But imagine if the software could do the search for you, sort out which ones are most relevant, and produce an adjusted floor plan as your starting point?
Only two things are certain right now. One: the COVID-19 crisis will cause major changes to large swathes of society and the economy. Two: anyone telling you right now that they can tell you definitively what those changes will be is deluded.
But there are some things we can say seem likely. In particular, trends that were already occurring before but that have been sped up by what has happened in 2020.
We don’t know what the future will bring, but it’s possible we’re getting a snapshot of it at the moment.

Urbanist Architecture’s founder and managing director, Ufuk Bahar BA(Hons), MA, takes personal charge of our larger projects, focusing particularly on Green Belt developments, new-build flats and housing, and high-end full refurbishments.
We look forward to learning how we can help you. Simply fill in the form below and someone on our team will respond to you at the earliest opportunity.
The latest news, updates and expert views for ambitious, high-achieving and purpose-driven homeowners and property entrepreneurs.
The latest news, updates and expert views for ambitious, high-achieving and purpose-driven homeowners and property entrepreneurs.
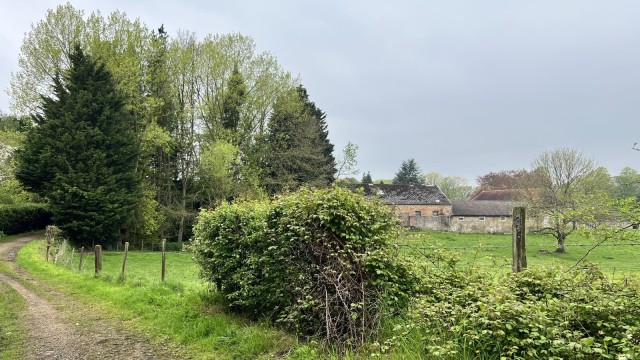
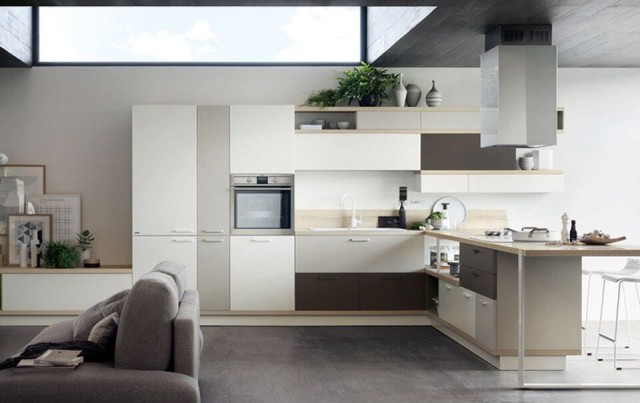

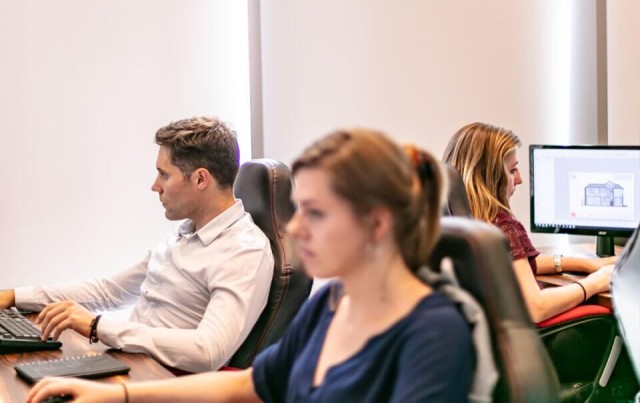
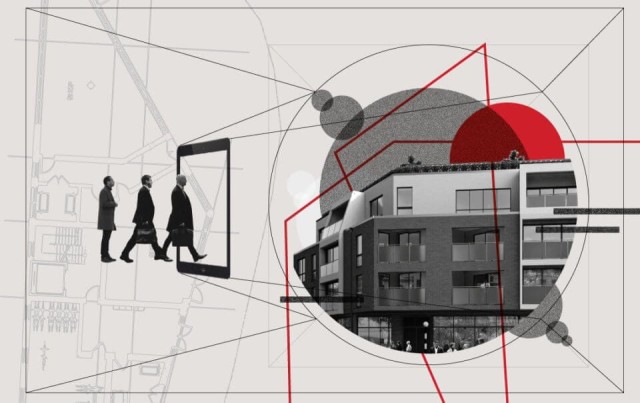

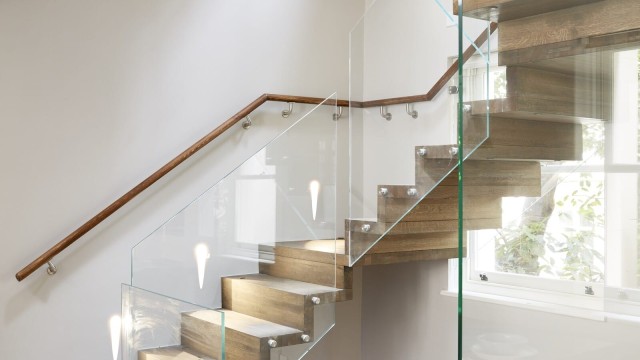
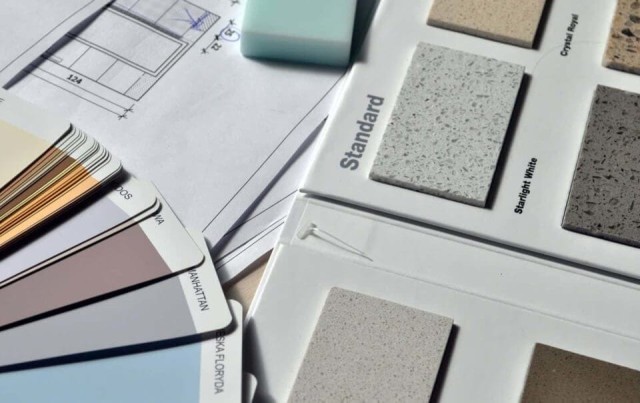
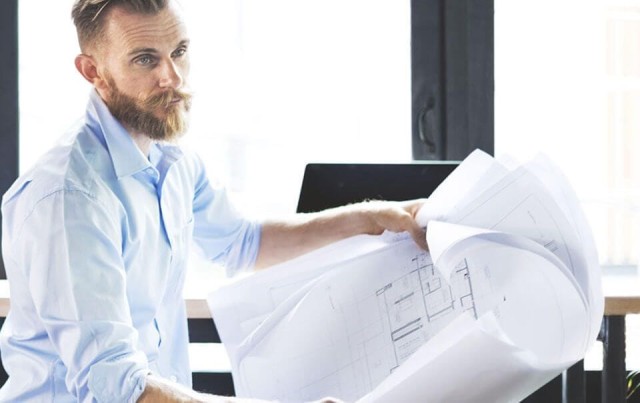
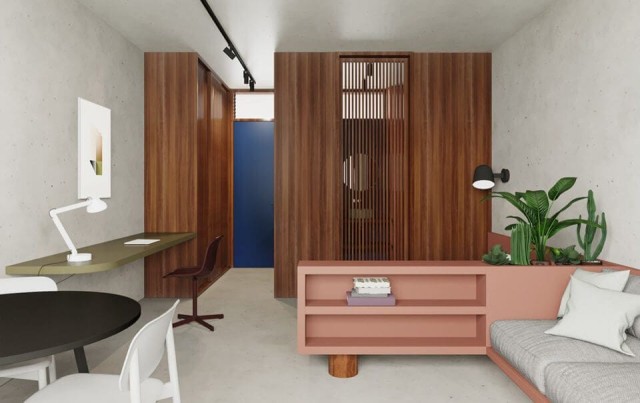
We specialise in crafting creative design and planning strategies to unlock the hidden potential of developments, secure planning permission and deliver imaginative projects on tricky sites
Write us a message