Read next
The latest news, updates and expert views for ambitious, high-achieving and purpose-driven homeowners and property entrepreneurs.

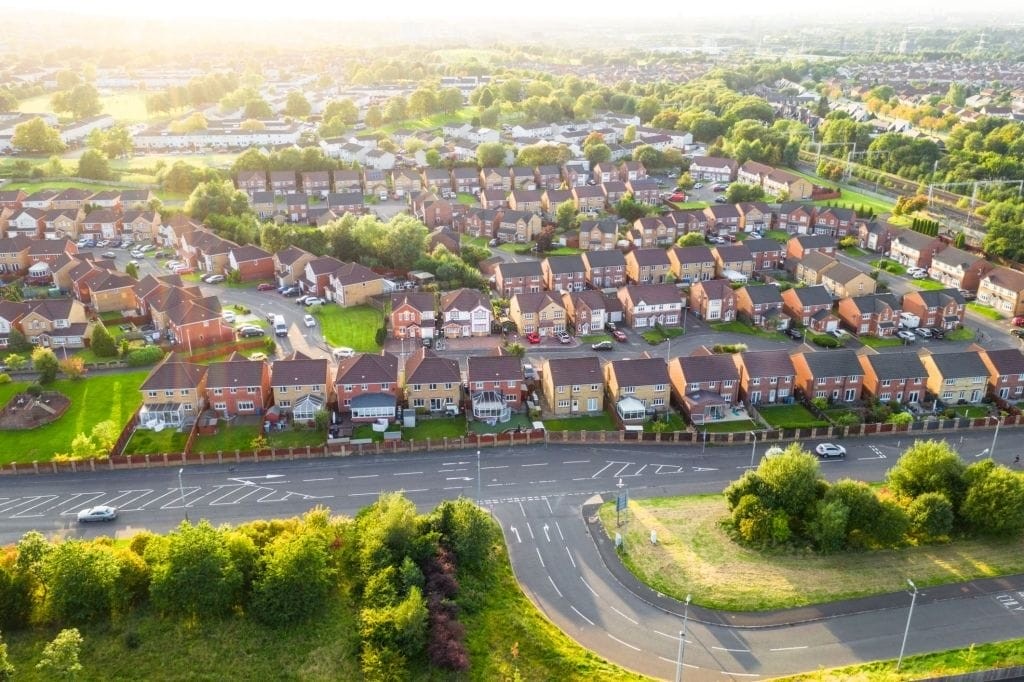
Alongside the deep consequences of the Covid-19 pandemic, 2020 also presented big challenges to English planning. The government’s Planning for the Future white paper promised to completely overhaul the system, while the introduction of new Use Classes sought to streamline the process.
Fast-forwarding to the end of 2021, we’re finally able to take stock of these changes, and ask ourselves how policy reforms have - and, in a major sense, have not - played out in practice.
After all, the biggest news of the year might be what didn’t happen. The controversial planning reforms expected for 2021 were put on hold with new housing secretary Michael Gove being understood to have ordered a “complete rethink” of the forthcoming Planning Bill.
Gove had replaced Robert Jenrick as the Secretary of State at the renamed Department for Levelling Up, Housing and Communities (DLUHC) - previously the Ministry of Housing, Communities and Local Government (MHCLG) - in September.
The department had been due to deliver major legislative change through the long-awaited Planning Bill 2021/22. This was touted as the biggest transformation of the planning system since 1947. Above all else, its advertised goal was to streamline and quicken the approval process for housing development.
However, the means of going about this have been contested. Major reforms were to be as follows:
To say some aspects of the proposals are controversial would be an understatement. Many Conservative councils heavily criticised the white paper during the initial consultation period. It was blamed for the Conservatives losing the Chesham and Amersham by-election in June. Meanwhile, the opposition parties argued that the reforms would deepen - rather than relieve - the housing crisis.
That same month, the Housing, Communities and Local Government (HCLG) Select Committee said it was unconvinced that the proposed zonal system would truly make planning quicker, cheaper and more democratic. HCLG also opposed the Section 106 overhaul, arguing that it could jeopardise affordable housing availability nationwide.
We’ll have to wait for the new year to see what comes of the Planning Bill. Updates are now set to emerge in the early part of 2022 - whatever emerges seems likely to be a long way from the original package.
But with all that talk about what didn’t happen in 2021, what do we know that did?
Although the pandemic is far from over, we’re starting to see more momentum in the planning sector than we did at the height of lockdown last year. For instance, statistics published by the Department for Levelling Up, Housing and Communities show a 45% increase in planning applications between April and June 2021, when compared to the same quarter in 2020.
In addition to there being a large increase in permissions to build, there has been a rollout of new policy that has changed the planning landscape.
First, a revised National Planning Policy Framework (NPPF) was published on 20 July. Major updates focus on design quality, environmental protection and the encouragement of sustainable development patterns.
Consistent with the principles set out in the National Model Design Code, “beauty” has emerged as a priority, as “development that is not well designed should be refused” (new Paragraph 133). Furthermore, “good design” now encompasses the encouragement of tree-lined streets to foster biodiversity improvements.
This falls neatly in line with the priorities of the new London Plan (2021), many key elements of which we have already summarised. In this article, we’ll continue to delve into the issues that it raises - and ask how these interact with other developments in the field.
Finally, one of the year’s most important interventions surrounds the expansion of permitted development rights. The 2021 NPPF introduced new limits on Article 4 directions, which remove PD rights in specific areas.
Moreover, the contentious General Permitted Development Order was published on 1 August 2021, building upon the government’s 2020 revamping of the Use Classes Order. The new Class MA allows the conversion of Class E premises to housing (C3) with prior approval.
We’ve made sense of a complex year by organising major developments by issue area. The following four topics - housing, environment, social equity and digital infrastructure - help us tease out the big takeaways from a review of 2021 in planning. Let us walk you through each of them before taking a look at the year ahead.
The latest amendment to the government’s General Permitted Development Order is the phasing out of office-to-residential prior approval (Class O) and retail-to-residential (Class M). In their place is the new Class MA, which grants prior approval for E to C3 conversions.
Its potential impact on our high streets notwithstanding, Class MA will allow many Class E properties to be converted to residential use. This could offer an exciting opportunity for small-scale housing developers. However, the new Class MA turned out to be less relaxed than some people had hoped and others had feared. The prior approval requirements include:
Additionally, it is worth noting that if your development is going to require additional windows, doors (and in fact, anything external), a planning application will still be required.
The impact of this remains to be seen. Class MA raises an important question: is removing constraints from the planning process and putting development solely into the hands of private developers the best way to bolster housing supply and enliven local high streets? How will this affect housing affordability, and are we creating the right kind of new homes?
Chancellor of the Exchequer Rishi Sunak delivered his latest Budget speech in October alongside a departmental Spending Review. The closest thing to new money for housing was allocated to the brownfield fund.
He confirmed that the government will invest almost £2bn in bringing brownfield land back into use for housing and related infrastructure. This will include £300m in locally led grant funding to “unlock” smaller sites. The remaining £1.5bn is earmarked for regenerating underutilised land, which the government claims will bring forward 160,000 new homes.
Planning policy has long been focused on trying to fit more people into the urban areas that already exist. This way, it can lessen the loss of countryside and map more efficient land use in towns and cities. Naturally, one of the key policies in The London Plan 2021 covers small sites.
Through “Small Sites, Small Builders,” Sadiq Khan has aimed to provide access to publicly owned lots for small homebuilders to develop. The mayor is determined to create more affordable housing in London, ensuring that during his term at least 50% of new housing will be genuinely affordable.
This falls in line with the government’s wider affordable housing target of 30,000 homes in the next five years.
The move should be welcomed in its mission to reduce the number of neglected potential housing sites across the country. If the government is truly able to “unlock” suitable land for new homes, it will be a step in the right direction for increasing crucially needed housing supply, while also protecting the green belt.
However, if the government is going to meet its housing targets, particularly in London, there will still need to be a considerable level of environmentally sensitive building on the Green Belt. In 2016, City Hall received £4.82bn from the Government’s Affordable Homes Programme that was supposed to deliver 116,000 new affordable homes by 2022 - although this was extended to 2023 due to complications which include the pandemic.
But Khan still has more than 43,000 homes left to start under that programme in the next two years. He has a complicated task at hand: to address both chronic housing undersupply and a climate crisis that requires environmental sensitivity in the development industry.
Last November, the government laid out an ambitious Ten Point Plan for a Green Industrial Revolution. With the country reeling from the ongoing pandemic, the premise of the report was to make green growth central to a strong economic recovery plan.
The section titled “Greener Buildings” (Point 7) offered distinct foreshadowing for what was to come in 2021 - a year that’s been marked by significant progress in environmental policy. Climate regulation naturally coalesces around the planning system, as energy efficiency standards now concern every part of a building’s life cycle. (We recently saw this in action with the momentous Tulip decision, which we’ll touch on later).
Many new pieces of legislation worked to shape up a deeper climate agenda for the built environment industry this year.
From the Net Zero Strategy (October 2021) to the Environment Act (November 2021), all new environmental legislation is tasked with balancing the necessity of genuine climate action - and setting clear metrics for doing so - with the reality of ongoing development needs, particularly for housing.
Let’s put that discussion into action and look at some tangible goals set in environmental policy this year:
It’s already apparent that these increasingly bold climate policies are slated to play out in practice. When Foster & Partner’s towering Tulip was rejected on the grounds of its “highly unsustainable” use of concrete, a new precedent was set for analysing carbon as a planning consideration.
Town planner Henrietta Billings, who also directs the campaign group Save Britain’s Heritage, told Building Design that the landmark ruling is “the first time we’ve seen excessive embodied carbon and an unsustainable whole lifecycle cited by ministers as a reason for refusing a major scheme.” The potential of a wasteful demolition in a building’s future is now more carefully protected against, from the start of its development.
Furthermore, as we have discussed, transport is getting increasingly greener in the capital. The 2021 London Plan requires all developments in the CAZ, Inner London Opportunity Areas, Metropolitan and Major Town Centres, all areas of PTAL 5-6 and Inner London PTAL 4 to be car-free.
On the horizon in 2022 is an updated electric vehicle requirement. On 22nd November, Prime Minister Boris Johnson announced new legislation in a speech to the Confederation of British Industry annual conference. From 2022, any homes built in England will be required to have electric vehicle (EV) charging points in a large-scale attempt to prompt the shift from petrol cars.
In addition to new-build homes and flats, buildings that are undergoing “major renovations” will also have to make this upgrade. The government has predicted that this will create an additional 145,000 charging points as part of the wider plan to cut carbon emissions.
We will not expect this law to be in force until halfway through 2022. Details of the regulation are expected to be laid in parliament by the end of 2021 with an “adjustment period” of six months for those existing developments. But following this, the regulations will become law - and only then will we be able to see how it is going to play out.
The task for 2022 will be investigating how climate action on paper becomes climate action in real life, within a complicated urban system that balances many competing needs.
Environmental policy was not the only issue area that required more decisive and courageous legal action this year. Emerging from a pandemic that has disproportionately impacted Black, Asian and minority ethnic communities, legislators at all authority levels have been pushed to address racial justice in various contexts.
Last year, the London Borough of Southwark discussed health injustice in their 2020 Housing Strategy. “As one of the most diverse boroughs in the country,” they wrote, “the council is intent on joining the support for BAME residents to tackle racism and achieve equality.” This was materially addressed through the championing of affordability and establishing of a new council housing delivery target set at 11,000 homes.
Sadiq Khan built upon such momentum this year by establishing a 50% affordability standard for all new developments city-wide. However, the language of the 2021 London Plan acknowledges that cost is just one piece of the broader story that narrates social inclusion.
“Despite recent progress in building a more accessible city, too many Londoners still experience barriers to living independent and dignified lives, due to the way the built environment has been designed and constructed or how it is managed” (London Plan Policy 3.5.1). With respect also to diversity of ability, Khan therefore introduced an “inclusive design approach,” implemented by the requirement that an inclusive design statement be submitted as part of any Design and Access Statement (3.5.3).
The inclusive design statement should accomplish the following:
Of course, the same question of implementation applies here. Statements of inclusion won’t be enough to address the many underlying social issues that the pandemic both highlighted and exacerbated. And, it should be said that in practice, we have not yet encountered a council requesting an inclusive design statement.
In the next year, the hope will be that trends toward thoughtful, responsible planning continue to contour the way that health and housing are addressed in the built environment.
We’ve been here before. Governments announce how they are going to revolutionarily reform the planning system and they never fulfil their proposals.
Could this time be different?
Alongside the proposals for zonal planning and increased permitted development, August 2020’s “Planning for the Future” white paper stressed the idea of aligning the day-to-day operation of the planning system with our increasingly digital world.
The paper highlighted how our planning system is heavily reliant on documents. If documents were replaced with data, this - the white paper argued - would effectively improve the speed and quality of decision-making, in turn, speeding up the planning process.
It is easy to get overwhelmed with government documents, especially when there are 24 individual proposals introduced. In this article, we will focus on just one - “Local Plans should be visual and map-based, standardised, based on the latest digital technology, and supported by a new template”.
The main focus of this particular proposal is that the digital change from documents to data would facilitate the visualisation of local plans. Buried away in lengthy documents, the important information is generally hard to navigate - especially if you are not familiar with the documents. Valuable policies can get lost and it is difficult to not get confused, overwhelmed and frustrated.
With the visualisation of local plans and a big shift towards being more tech-savvy, hopefully, this will make it easier for anyone - not just professionals - to understand the developments which are being proposed and how this will possibly affect them. Increasing accessibility online is a vital step in increasing local engagement and most importantly, getting homes built quicker.
To put it simply, this proposal will try to improve the engagement process of planning.
The Royal Town Planning Institute (RPTI) conducted a survey last year with an aim of understanding the future of engagement. Eighty-three per cent of respondents shared that they had changed the way they engage with communities during the pandemic. As we are all aware, in this post-pandemic era we are currently living in, the influence of digital engagement is here to stay.
While it might seem odd to look for upsides to the COVID-19 crisis, it has fuelled an appetite for innovation and emphasised the importance of how we connect with each other.
This is a profoundly positive step in the right direction. Not only will it significantly progress the planning process into the 21st century, but it will reinforce the importance of ongoing engagement with local communities and ensure that the right needs of a community are being met. Put simply, the development of our cities will become better places for everyone - yes, everyone.
But the question stands, has there been any progress in this direction?
While it may be too early to see any implementations, in June, Housing Minister RT Christoper Pincher MP announced a £1.1m fund to test the use of digital tools across 10 local areas.
This funding will allow councils to trial how effectively existing local plans are able to be translated into the new system, implementing the shift from lengthy documents to an interactive map.
Housing Minister Rt Christopher Pincher MP said “we are moving away from notices on lamp posts to an interactive and accessible map-based online system – placing planning at the fingertips of people.”
An example of how this funding will be spent can be derived from The London Borough of Hounslow. With funding of £100,000, they will create an online 3D map to help residents envision and comment on proposals. This digital tool will be key for making planning proposals more accessible and interactive, placing a greater emphasis on community engagement.
The pilots will run until March 2022. Hopefully, by then, the government will have a greater understanding of how to effectively implement the new digital tools and identify where further guidance and modifications are needed.
Perhaps this time next year, we will be able to see an example of a local plan visualised.
And as for the rest of our issue areas, the same sentiment stands. Policy progression is great in name, but only time will tell how legal developments play out in practice.
So we will begin the new year as we began the last, both in the wider world - still hoping for an end to the pandemic - and in planning one - waiting to see what form the government’s reforms will ultimately take.
Based on this government’s record so far, it seems whatever is in the planning bill, there will be no shortage of more immediate changes throughout the year. And that these will continue to push a group of what some see as contradictory agendas: planning that’s somehow quicker, more flexible, more democratic, more market-responsive, greener and more beautiful. We will see how that goes...
One path we do seem to finally be on is the one that will lead us to a much more digital planning process. We still anticipate that some councils will move very quickly on this while others will need a lot of help into the 21st century, but it feels like the momentum has definitely shifted.

Nicole leads our planning team and specialises in tricky projects, whether those involve listed buildings, constrained urban sites or Green Belt plots. She has a very strong track of winning approval through planning appeals.
We look forward to learning how we can help you. Simply fill in the form below and someone on our team will respond to you at the earliest opportunity.
The latest news, updates and expert views for ambitious, high-achieving and purpose-driven homeowners and property entrepreneurs.
The latest news, updates and expert views for ambitious, high-achieving and purpose-driven homeowners and property entrepreneurs.
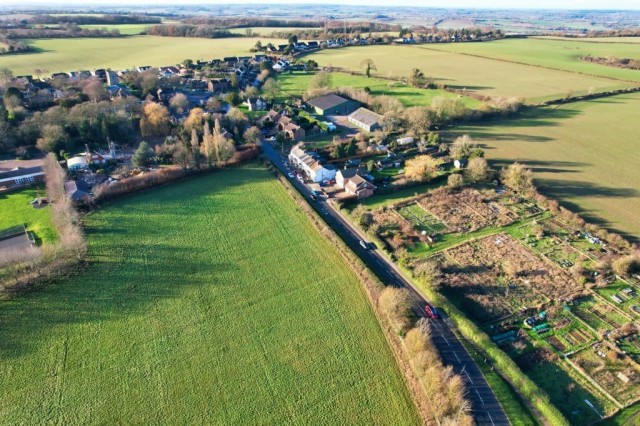

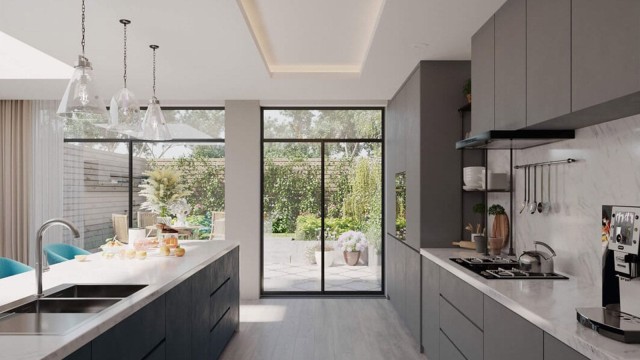


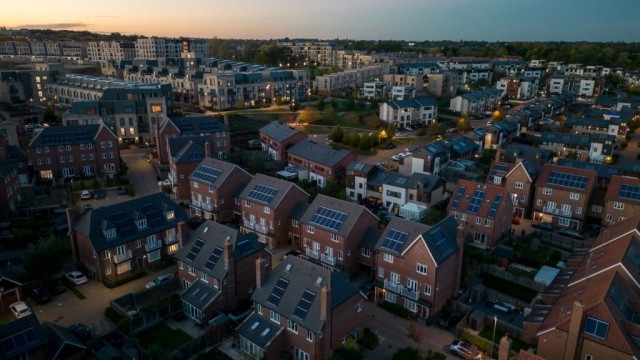

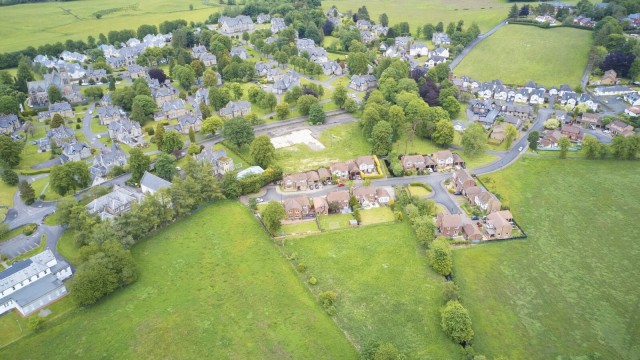
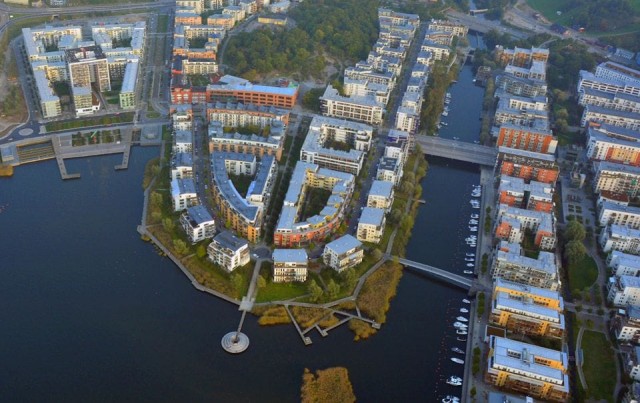

We specialise in crafting creative design and planning strategies to unlock the hidden potential of developments, secure planning permission and deliver imaginative projects on tricky sites
Write us a message