Read next
The latest news, updates and expert views for ambitious, high-achieving and purpose-driven homeowners and property entrepreneurs.

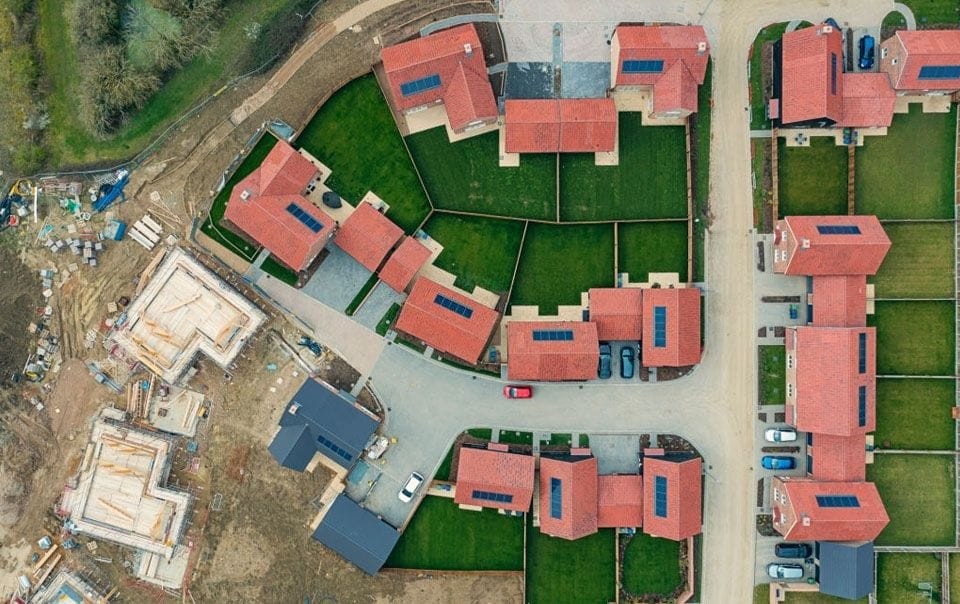
Anyone who has even considered property development in the UK knows this: over the last 20 years, planning policy has become ever-more focused on fitting more people into the urban areas that we already have.
The idea is that by using our existing towns and cities more efficiently, we can minimise the loss of countryside and green spaces while housing people where they have the best access to shops, schools, hospitals and all the other services needed for everyday life. You can argue about the rights and wrongs of - for instance - green belt policy, but this is the context we have to work in at the moment.
This creates a challenge and opportunity, because inside urban cores, especially now that most of the docks and railyards have been redeveloped, there are rarely large plots. Instead, we have more constrained spots wedged between existing homes and workplaces. Indeed, one of the key policies in The London Plan 2021 covers “small sites”.
So we’re going to discuss how to go about identifying the dead spaces, the abandoned and underused land that dots our cities. We’ll explain when those plots might be suitable for building on and how to successfully develop them.
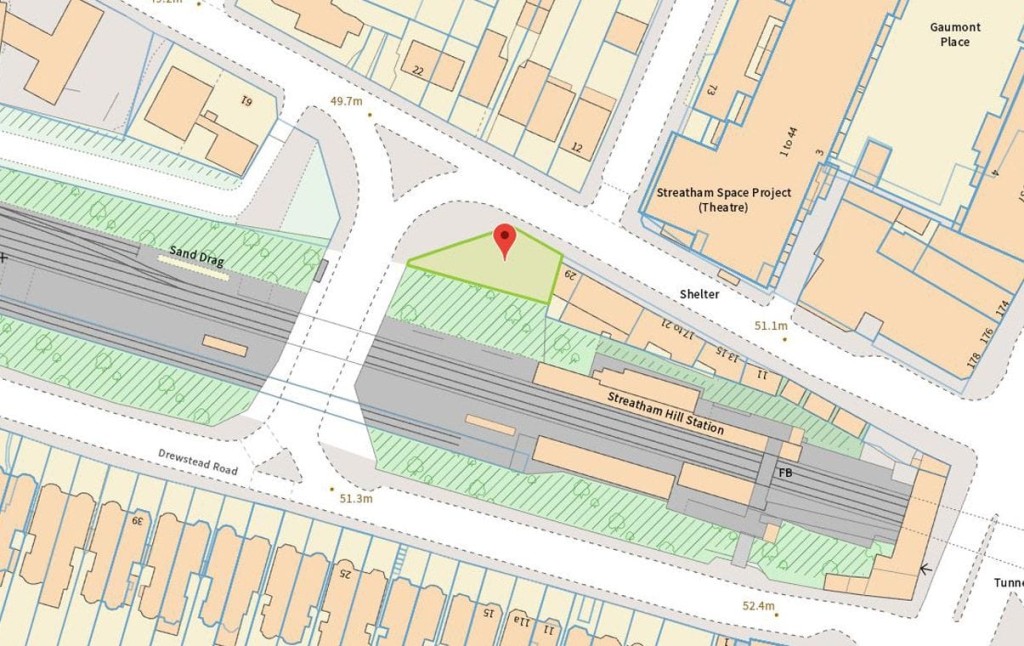
Small sites are defined as any property that is under 0.25 hectares in size, or that would fit less than 25 homes. Many sites are often significantly smaller than this limit, and are interspersed throughout the city.
As we at Urbanist Architecture have come to learn, there often seems to be an inverse relationship between the size of a plot and how interesting what gets built on it is. Great designs have been born on properties much smaller than the 0.25-hectare limit, and have proven to be some of the most modern and innovative developments over the recent years.
The constraints posed by small properties create a unique situation for designers and planners to explore, but in our opinion, also create an opportunity to develop a new way of thinking that leads to great design.
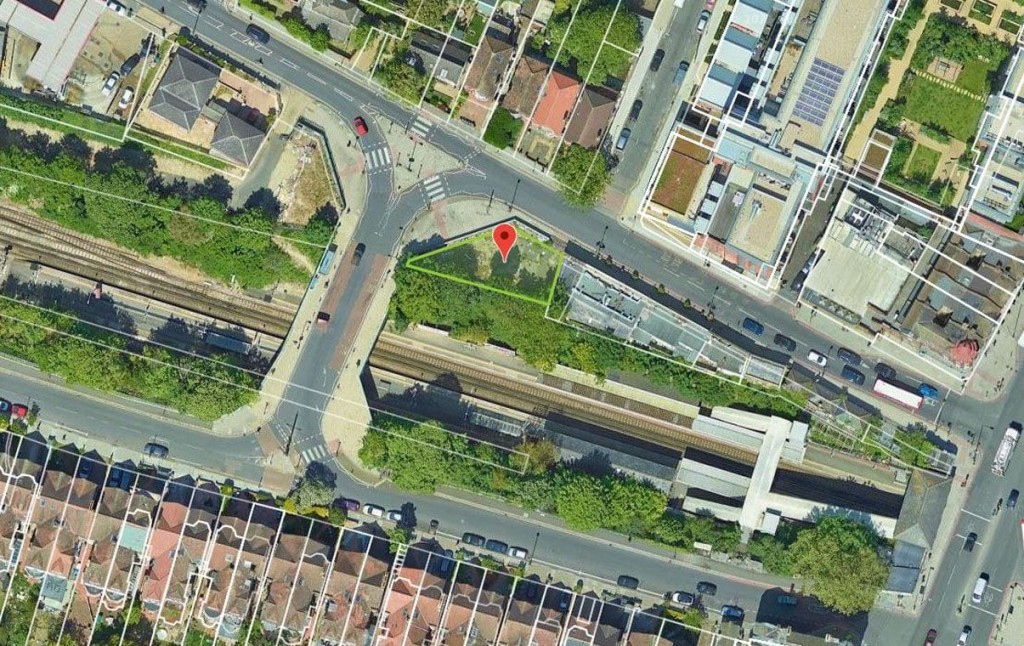
Designing in a very limited space creates the need to think through architectural choices differently. One of the greatest benefits of working on large plots of land is that they provide flexibility in placement, orientation and materials used in the construction of the buildings. Essentially, you can create your own context.
With small sites, there are often many more pre-existing factors that can restrict what can be done.
For example, in cities like London, land infill projects typically involve new developments that are tied to or near existing buildings. Thus, the site—with factors such as light penetration and surrounding building heights—will dictate where new homes can be situated. This compels London architects to think creatively to find solutions to basic needs whilst working within the constraints of busy urban areas.
One such constraint is how light will reach a building when one cannot choose its main axis. To address this challenge, architects must employ innovative strategies. Creative placement of windows, doors, terraces and skylights can all come into play in this scenario, allowing natural light to permeate spaces in unconventional ways.
Another hurdle that architects face is materiality, particularly when building adjacent to existing properties. In these cases, context is paramount. New developments must adhere to local planning policies and consider any design guides or codes set by the council. However, rather than viewing these restrictions as limitations, savvy architects see them as opportunities to explore novel material relationships and discover unprecedented combinations.
This interplay between old and new creates a fascinating urban tapestry. The juxtaposition of new developments with historic spaces helps to further establish a place's identity and can signify a turning point in its history. By focusing on developing small sites, innovative designs can infiltrate well-established places, casting a different light on what is exceptional about the existing buildings and breathing new life into the urban landscape.
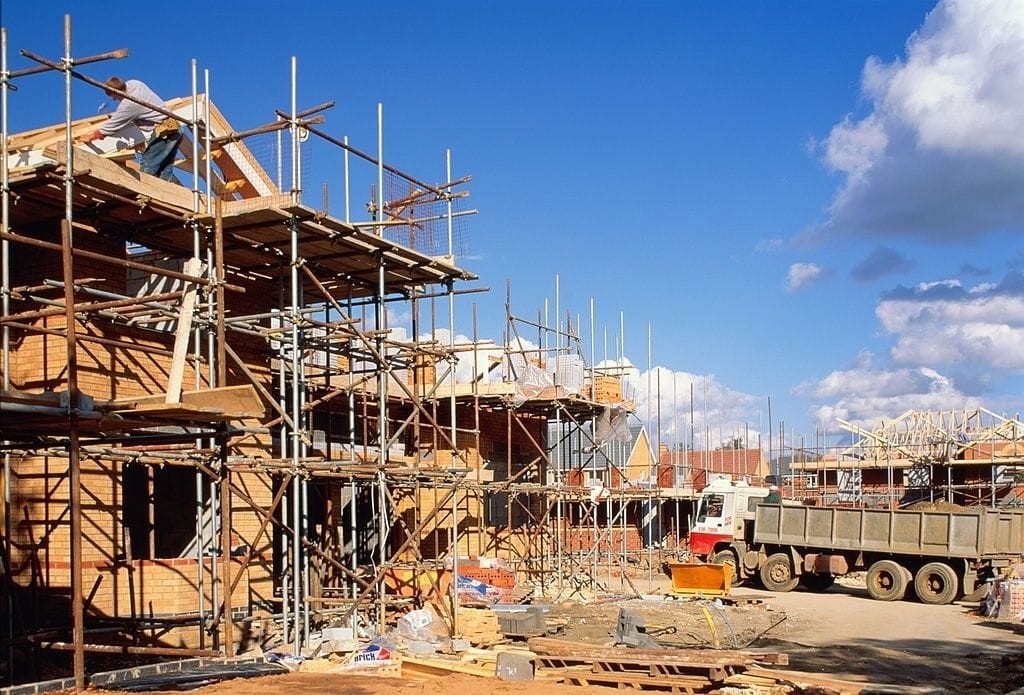
In countries like the UK, the toughest part of the development process can be securing land to build on. One consequence is that large developers - with their resources and ability to buy sites and then wait years for them to become relevant - have had a dominant position in the market.
As reported by Rare Space, Darren Richards from the Greater London Authority “confirmed that City Hall wants to “move away from reliance on large sites and large developers and bring in smaller developers”. Central government has also repeatedly expressed its support for small-to-medium developers, but in practice, the system seems stacked against them.
That’s why small sites could provide an entry point for more modest-sized developers. Because most small sites are not being used, or are not properly cared for, the land value is often low enough to incentivise developers to purchase and revitalise them.
Although the process for obtaining the land for small sites projects is not easy, what it does benefit from is the lower costs of the plots. Oftentimes, the land being offered is not fulfilling any use that is beneficial to the current landowner.
These developments give them the opportunity to sell the land, make a profit, and in turn, the buyer benefits from the earnings made through the successful development of the land in the future.
Since a number of these places are owned by public bodies, there should be a chance to put them into the hands of smaller companies as well as community groups. Local authorities have been trying to create strategies to encourage the development of these properties without creating a speculative market where plots are bought and resold for profit before anyone even considers building homes on them. But this hasn’t always proved simple.
Sadiq Khan, London’s mayor, has launched a programme to bring flagship community-led housing to London. These publicly owned sites will be used for new and affordable homes, while creating equity for small homebuilders in the city.
As part of this, the Greater London Authority has made funding available to support the development of small sites throughout the city. Public landowners can have access to funds that can be used for necessary early steps like land surveys, testing, and feasibility studies. Once suitable plots have been identified, the owners can either develop themselves or sell them to small developers.
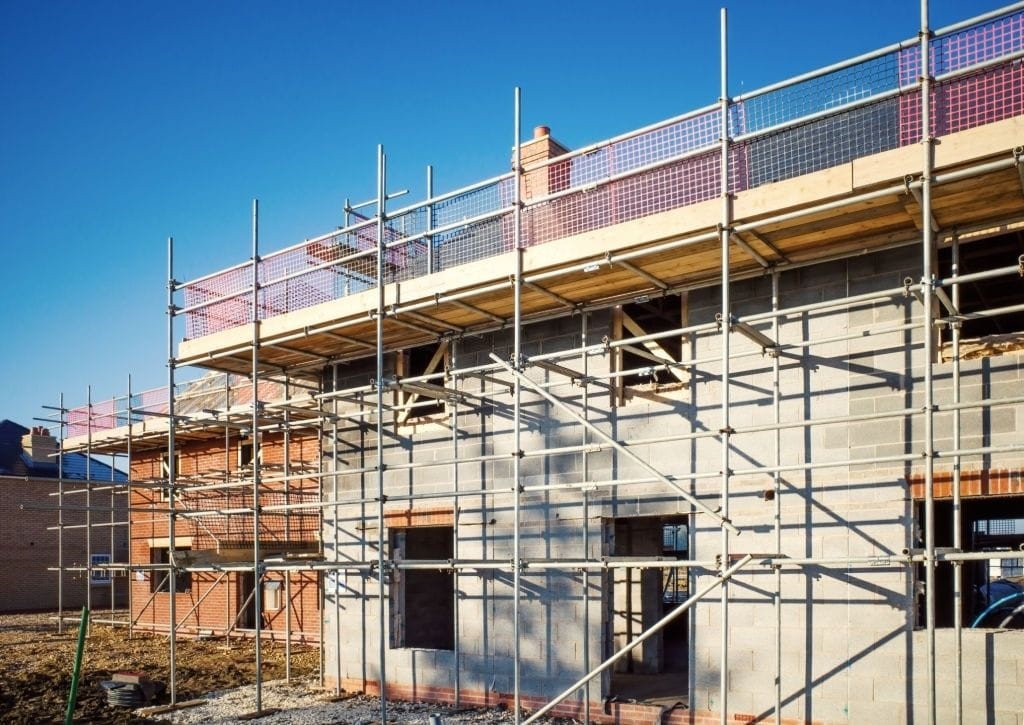
The programme is named “Small Sites, Small Builders” and the main intent is to provide access to publicly owned lots for small homebuilders in the city to develop.
In the trial for the programme, 10 sites currently owned by Transport for London were put up for auction, and small builders were able to competitively bid on them for a chance to secure their next project site. With specialised legal contracts, priority was given to these small builders. Two of the 10 project sites were allotted for community-led housing developments that offer only affordable housing options.
This plan aims to bring around 111 new homes to the city, at least half of which should be genuinely affordable. While this was run as a trial, the next stages are already underway.
The mayor is determined to create more affordable housing in the capital, and is utilising this programme to achieve a goal of ensuring that at least 50% of new housing developments built during his term are genuinely affordable options.
Not only is he focused on expanding housing availability in the city, but he also wants to see a shift in focus in the land development sector. In London, the number of small builders has declined by 66% since 2007. The mayor wants to reverse this trend.
Can Khan achieve his ambitious goals?
There are plenty of people within the housing sector who have their doubts. The design challenges that building on small sites present have the potential to slow down the design and construction process, and delay completion of new housing units.
Larger developments are typically at the hands of big-name developers with deeper pockets to deal with any hurdles thrown up along the way, as well as benefiting from the lack of overlooking and overshadowing conflicts with existing homes.
While this plan has great intentions, London residents can be one of the tougher challenges that developers face. While there is a significant portion of residents who see the benefit to added housing, and infilling unused lands, others resist change and will fight to keep these new developments far from their neighbourhoods.
We all know the potential power of NIMBYism. Whether it be because the new homes will affect their views, or add to neighbourhood traffic or noise, current residents are one of the biggest slowdowns in the process as they fight to keep their space just as they have it.

Our team at Urbanist Architecture is made up of residential architects and town planners, who are all very familiar with the process and challenges that building on small sites bring.
We start by analysing the size, shape, and context of the plot allocated to the project. This provides the foundation for the constraints of the building being placed within it.
We then take into consideration the impact that it will have on its surrounding landscape, the neighbouring properties, and residents, and work to resolve any issues in the process. We can help to soothe concerns others may have by providing our professional expertise in the subject in a manner that is comprehensible to the general public.
In terms of design, we go above and beyond to find innovative solutions to all of the project’s design concerns. We will explore ideas for maximising space, without sacrificing budgets.
Two of the main concerns with building on small sites are ensuring adequate natural light, and the logistics of operating a functional property within the given constraints.
Because we can’t modify the location of the development, we look for different ways to bring in natural light. This can be an exceptionally difficult task, but as forward thinkers, we will put all feasible options on the table.
One other aspect that we focus on early in the process is the logistics of managing waste disposal and access to emergency services. Because small sites don’t often have the luxury of expansive driveways and access, we must determine how to efficiently ensure the required services are able to reach the property.
We know these hold high importance during the planning application process, therefore, we start these conversations early to ensure we have the solutions needed to incorporate in the final designs being submitted for approval.
Small development companies face copious challenges with building on small sites. Primarily, the lack of access to land, and the competition from larger companies seeking to make larger profits.
Because small sites present unique challenges, developers can often be deterred by the possibility of overly complex procurement processes that would have a direct impact on their profit margins.
While larger development companies have the capacity to finance long-term projects, smaller companies rely on a constant stream of income and faster processes to ensure they can continue to pay their employees and for materials.
There are also a lot of unknowns when it comes to the planning application and approval process. The lack of certainty of how long this process will take, and not knowing what requirements they may be held to stops many small developers from even considering building on small sites.
With government assistance in simplifying the land acquisition process, small developers may be more inclined to take on these projects. The application process is another factor that should be taken into reconsideration to provide better guidelines and standards for builders to follow to reduce unnecessary delays with fulfilling requirements they were not previously aware of.
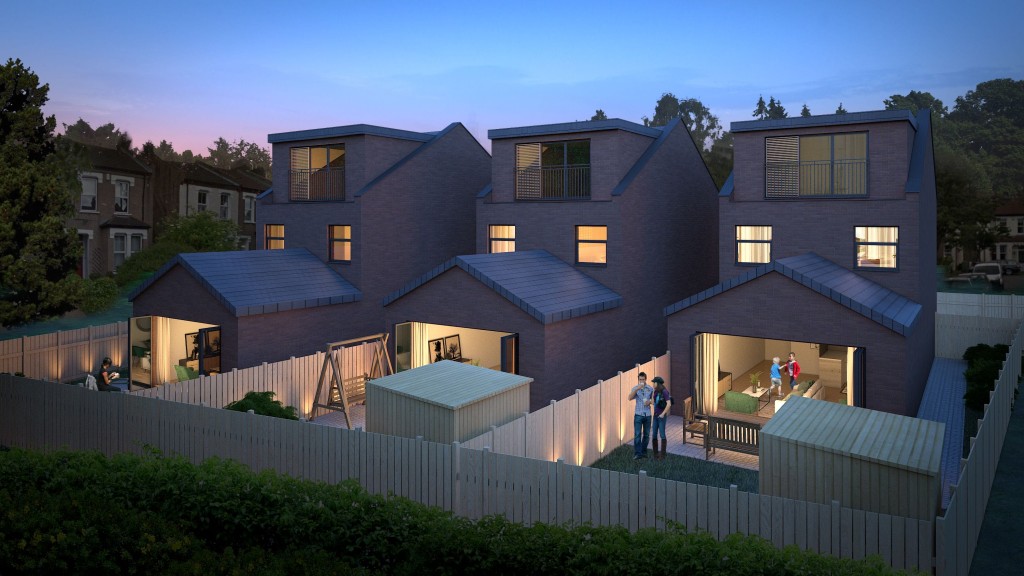
We take an innovative approach when developing on small sites. We come prepared with years of experience, and use our knowledge to inform our clients of the process, what to expect, and how we can succeed.
With a proven record of completing projects on small sites, we are confident that we can help take on even the most complex projects and deliver on the results. We excel when we’re presented with challenges that force us to think outside of the norm, and look forward to helping your project succeed.
Let's explore some of our small-site projects, where our results on small-scale developments showcase how we've enhanced the prospects of securing planning permission.
The first one, a group of derelict garages and replaced them with seven flats.
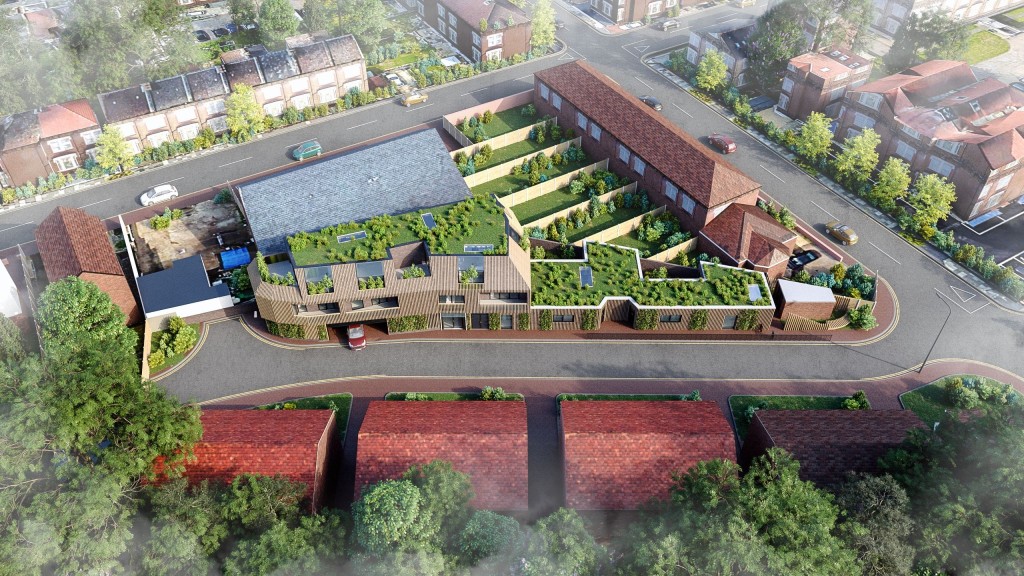
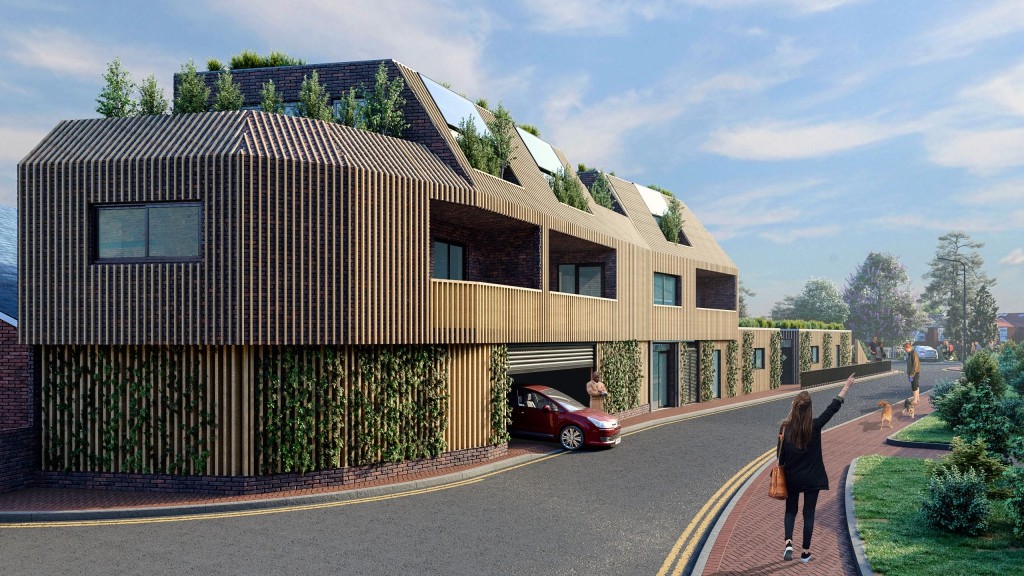
The project has the classic challenges of a small site: the plot is wedged into tight space backing onto a clinic and a set of back gardens. That created issues with overlooking and overshadowing and had led to failed attempts to develop before we got involved.
Our solution was an imaginative response to the site, creating a building that is three storeys high for part of the plot, and drops down to one for the rest of it, minimising the effect on neighbouring houses. A clever use of slatted cladding balances privacy and light, and each of the flats has its own outdoor space.
Rather than trying to make conventional designs fit into an unconventional plot, we came up with a building that could and would only exist on that site, one that had been shaped by it. Of course, that needs the council to be open-minded to exciting designs, and, fortunately, this one was.
The second project is for eight flats and two commercial units, on a currently vacant and again oddly shaped plot.
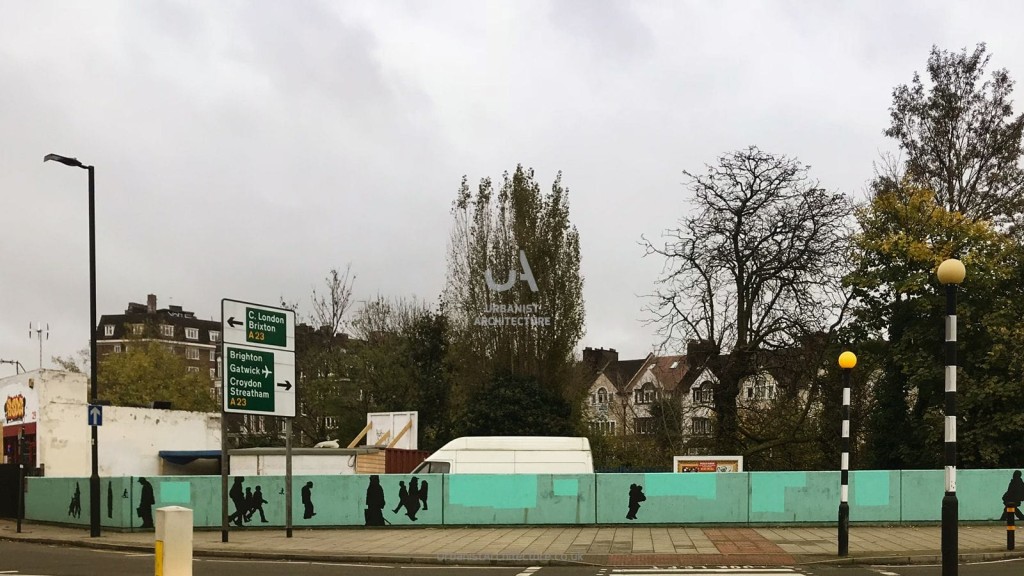
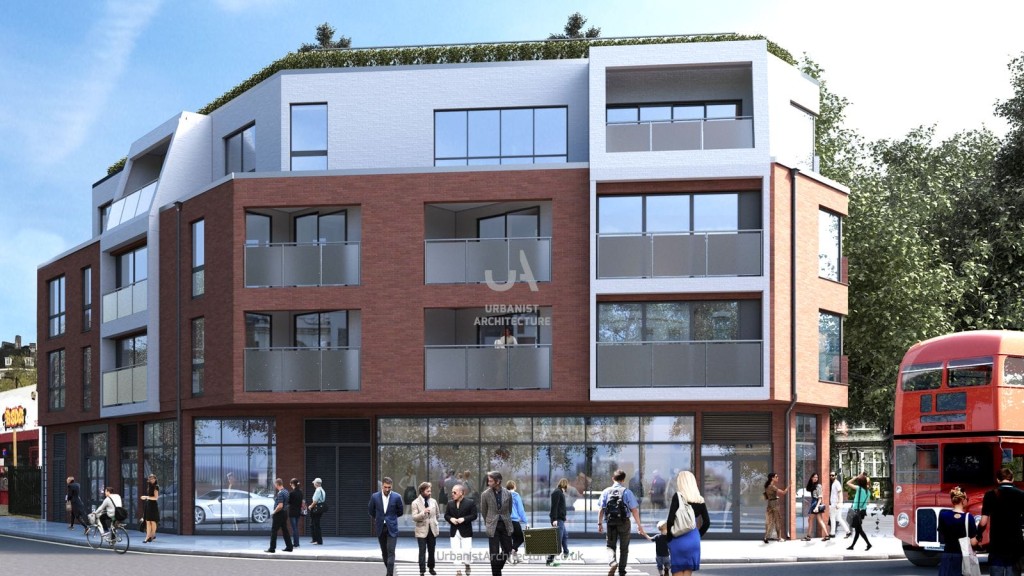
In this particular project, we faced a complex set of challenges typical of urban infill developments. The site's constraints demanded innovative solutions to meet regulatory requirements whilst maximising the plot's potential. We designed two four-storey buildings, incorporating commercial units on the ground floor with a variety of apartments above.
To adhere to planning guidelines, we crafted larger, dual aspect flats, enhancing natural light and ventilation. Additionally, we incorporated a blank eastern wall, anticipating future development possibilities. This forward-thinking approach not only satisfied current needs but also considered the evolving urban landscape.
Again, there was the question of incorporating outdoor space. Whilst individual outdoor spaces were initially sacrificed due to spatial constraints, we engaged in productive negotiations with the council. The result was a compromise that benefited all parties: a shared roof garden. This communal space not only fulfilled outdoor requirements but also fostered a sense of community among residents.
By employing these creative strategies and leveraging our comprehensive architectural services, we successfully transformed a challenging plot into a valuable urban asset. The final development seamlessly blended housing and commercial units, meeting all regulatory requirements whilst contributing positively to the local built environment. This project exemplifies how thoughtful architectural solutions can navigate complex urban constraints, resulting in developments that enhance both the immediate site and the broader city context.
The third example was the only one that currently had housing on-site: it was two undersized flats sharing an unsightly building with a parking lot almost as big as the house. It looked bad, it wasn’t good for the people living in it and was a terrible use of precious space.
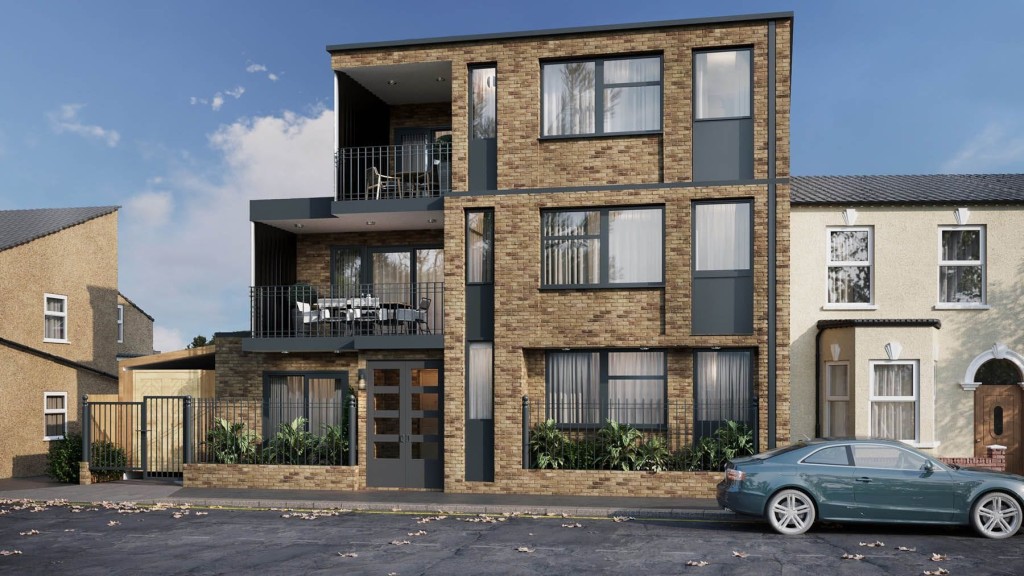
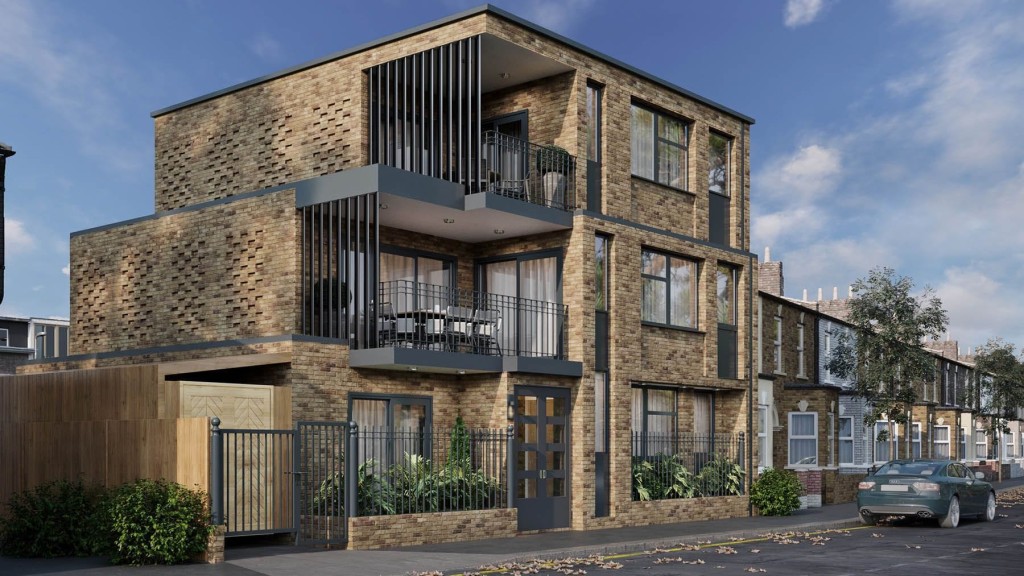
We replaced that unsatisfactory building and the bleak land beside it with a smart-looking block of four flats, again with outdoor space, lots of light and decent-sized rooms. And while this is the most conventional building of the three, thanks to a more regular plot, we still created a structure that’s far from box-like.
Again, we came up with a design that was specific in every way to the demands of the site. That, we would say, is the single most important thing to understand when tackling small sites: if you approach this with a pre-set idea of what a building should look like, you are likely to get stuck.
Between these three projects, that’s 19 homes created where there were previously only two - and not at the expense of employment or green space. These show the kind of hidden potential that can be found in London, but it needs an imaginative approach from developers, architects and planning departments.
Urbanist Architecture is a London-based RIBA chartered architecture and planning practice with offices in Greenwich and Belgravia. With a dedicated focus in proven design and planning strategies, and expertise in residential extensions, conversions and new build homes, we help landowners and developers achieve ROI-focused results.
If you would like us to help you with your small-site project, please don’t hesitate to get in touch.

Urbanist Architecture’s founder and managing director, Ufuk Bahar BA(Hons), MA, takes personal charge of our larger projects, focusing particularly on Green Belt developments, new-build flats and housing, and high-end full refurbishments.
We look forward to learning how we can help you. Simply fill in the form below and someone on our team will respond to you at the earliest opportunity.
The latest news, updates and expert views for ambitious, high-achieving and purpose-driven homeowners and property entrepreneurs.
The latest news, updates and expert views for ambitious, high-achieving and purpose-driven homeowners and property entrepreneurs.
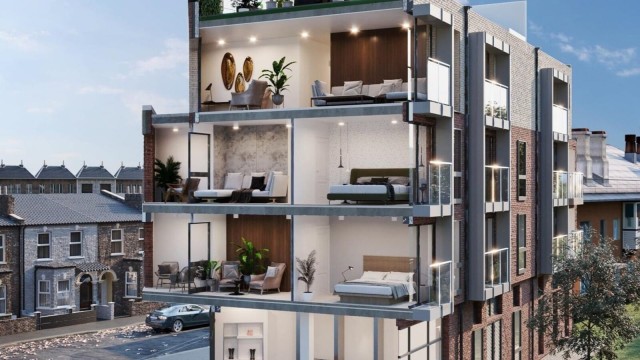
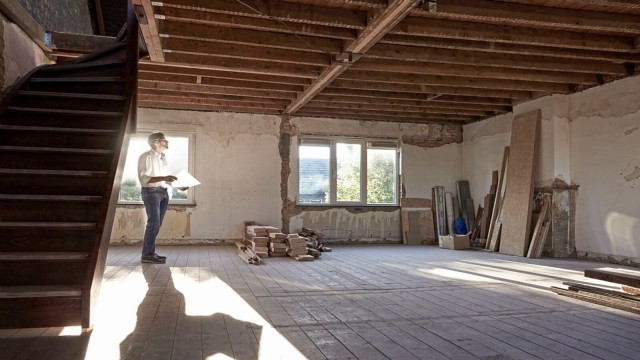
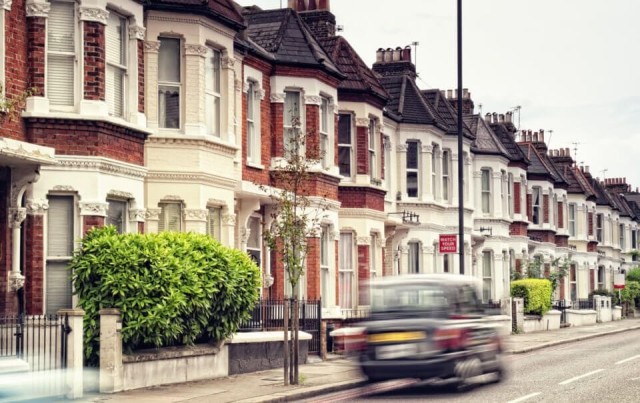
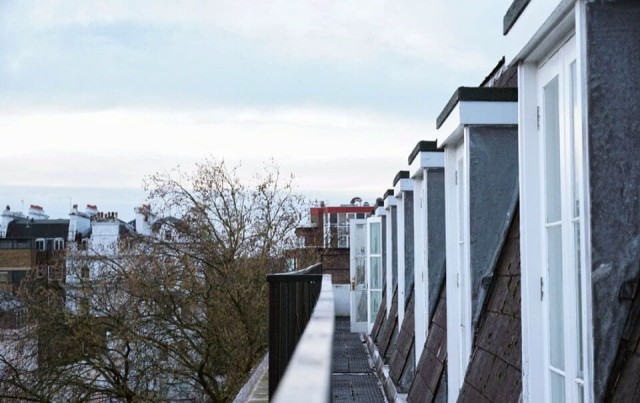
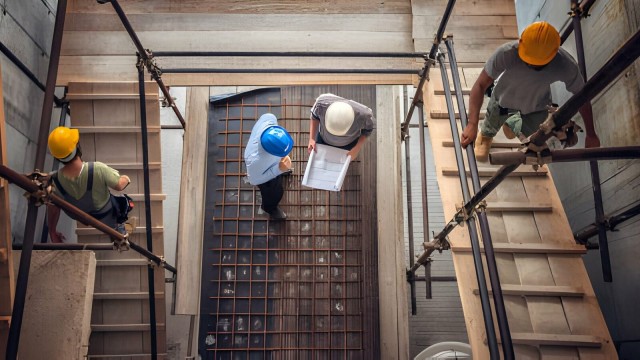

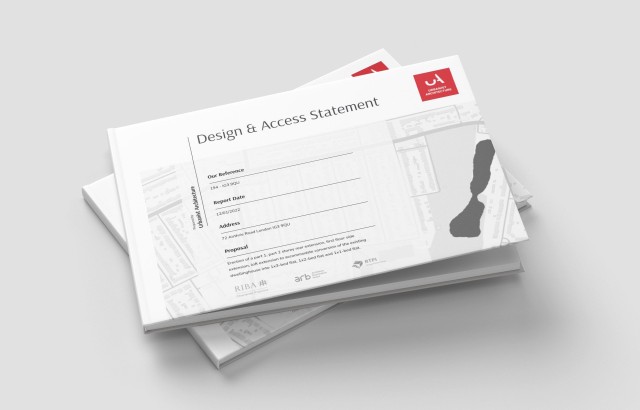
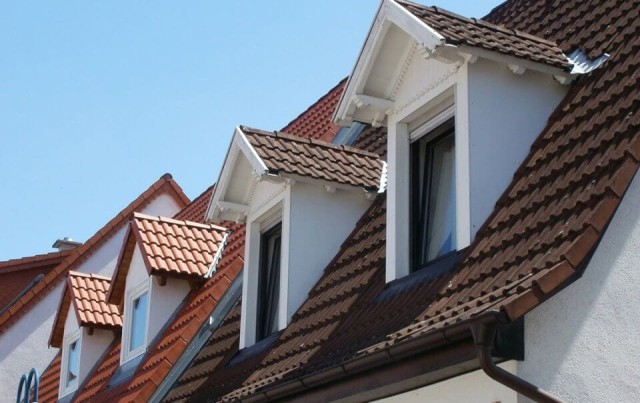
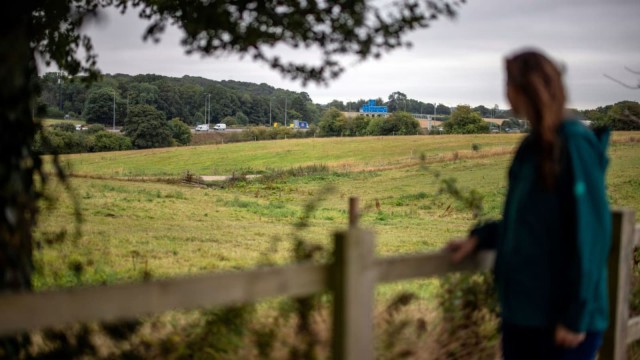
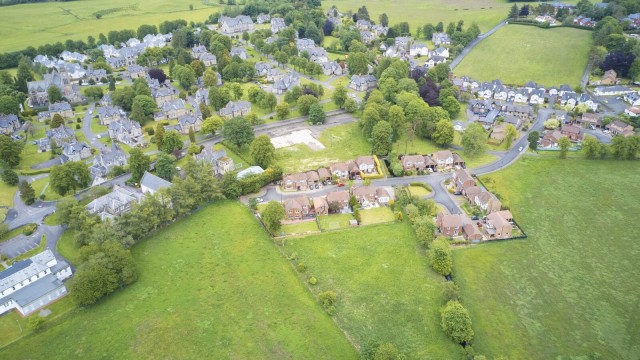
We specialise in crafting creative design and planning strategies to unlock the hidden potential of developments, secure planning permission and deliver imaginative projects on tricky sites
Write us a message