Read next
The latest news, updates and expert views for ambitious, high-achieving and purpose-driven homeowners and property entrepreneurs.

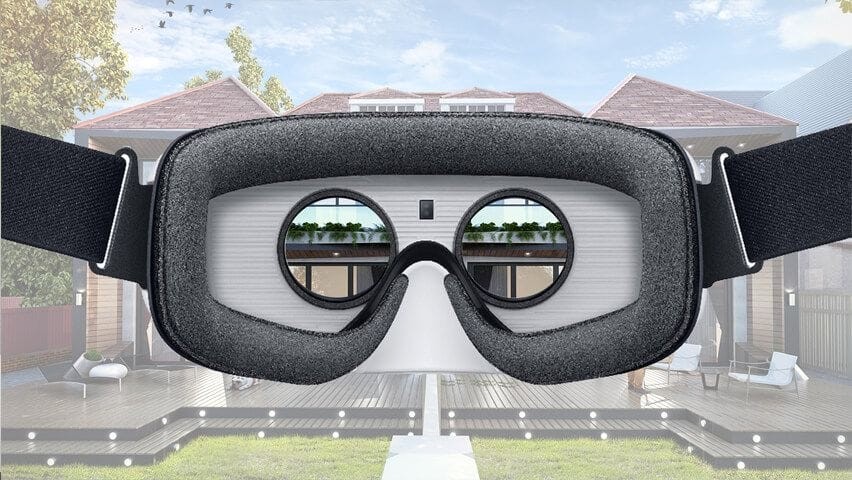
Have you been watching Your Home Made Perfect and wondering how virtual reality works in real life?
In this article, you’ll learn how virtual reality really works (it’s not what you think!), how it will change the way architects practice and why it is so fundamental to implement virtual reality in architecture and interior design.
You'll also learn how to use virtual reality immediately to experience the design of your home before it's built with Urbanist Architecture's new trend-setting BIM process. and 4D virtual reality.
As you probably already know that we are one of the first architects in London using this technology, the most realistic representation of a building’s design. Now it’s time for us to show you how we use 4D virtual reality design to create an awesome experience for our clients.
The use of technology in the building industry has really taken off over the last few years. The market has embraced advances in technology at a startling rate and it has transformed the way that building is designed and built. We have seen that this technology can bring all architects, not only Your Home Made Perfect architects, closer to the clients than ever before.
As a forward-thinking architecture firm in London, we are not afraid of the unknown, we are not afraid of the unconventional, and we are not afraid to be different. After all, we are only limited by our imagination. For this reason, we have decided to use virtual reality technology in our architectural design and interior design projects.
The way to excite our clients with innovation has put some of the pizzazz back into our design and build projects. It is an industry that sells on the sizzle that it creates in clients, especially in housing hotspots like London. But the latest innovation we started to use really takes it all to the next level like you may have seen in Your Home Made Perfect series.
Here is the deal: we can show you how your development or home will look like when it has been completed. You can see the quality of design, space planning, materials, furniture, all internal and external fixtures and fittings, small details and more!
This is crazy: you will get the earliest indication of what will be produced for you – and how it will appear in the eyes of you and your family by using virtual reality in architecture and interiors.
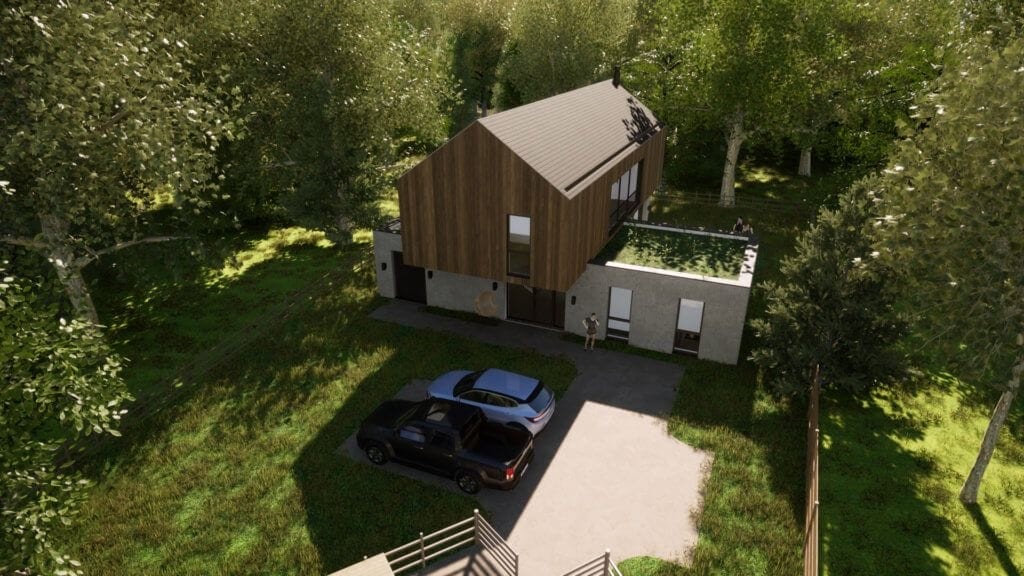
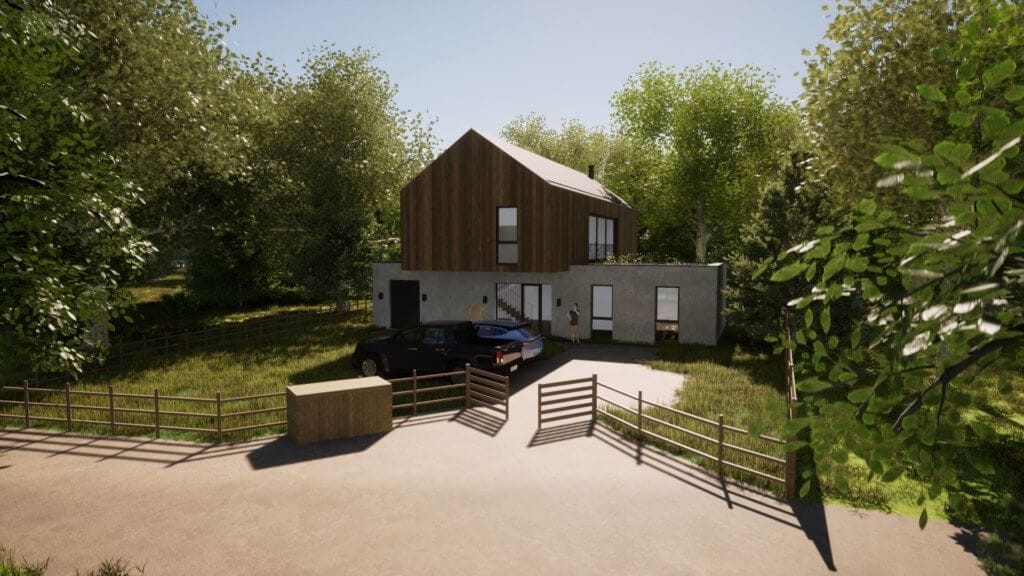
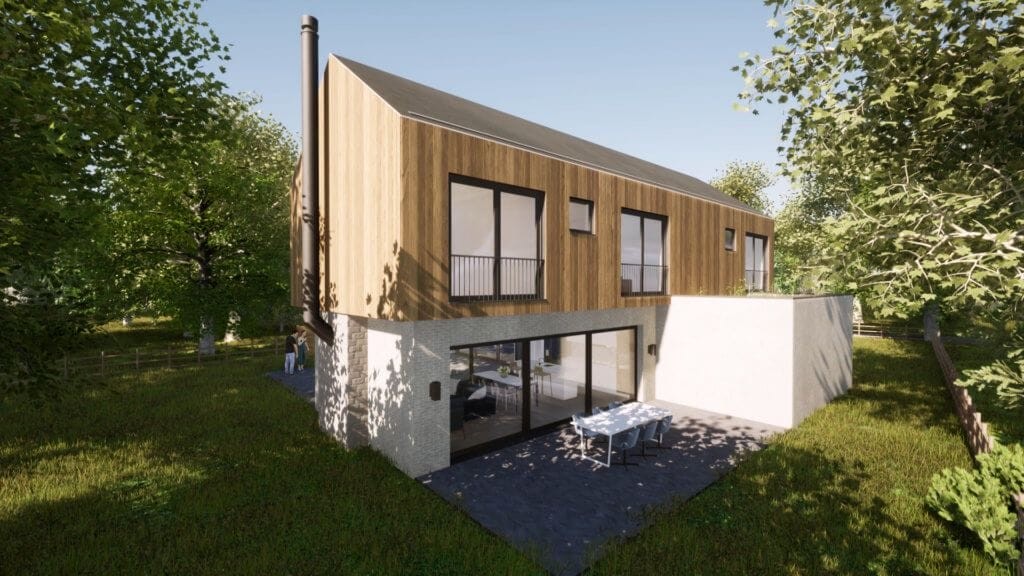
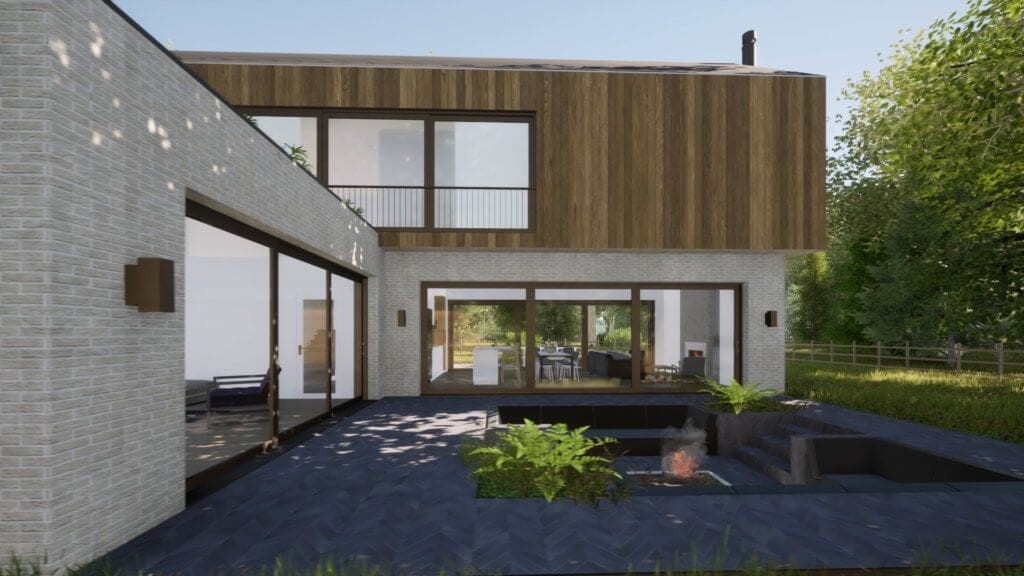
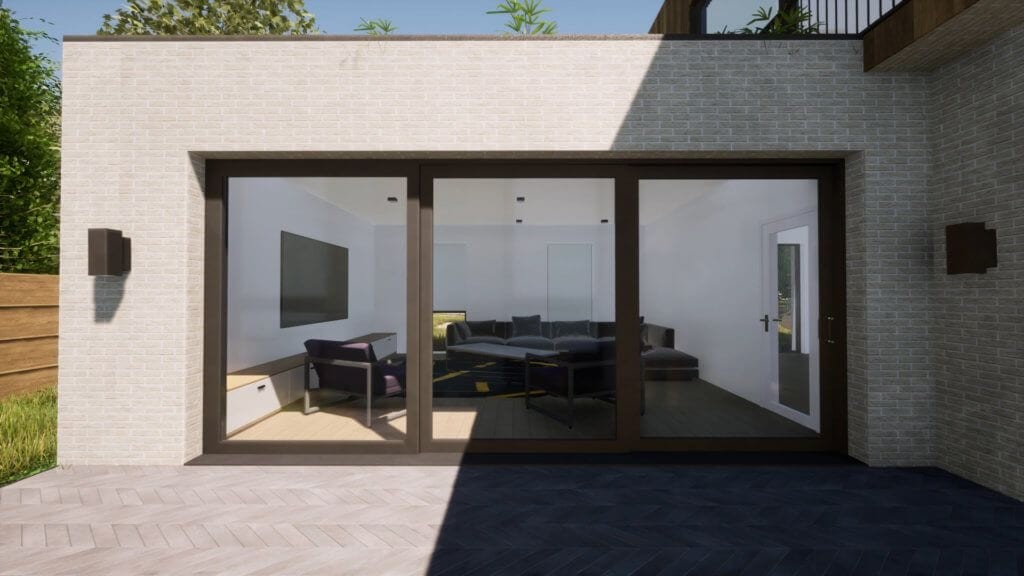
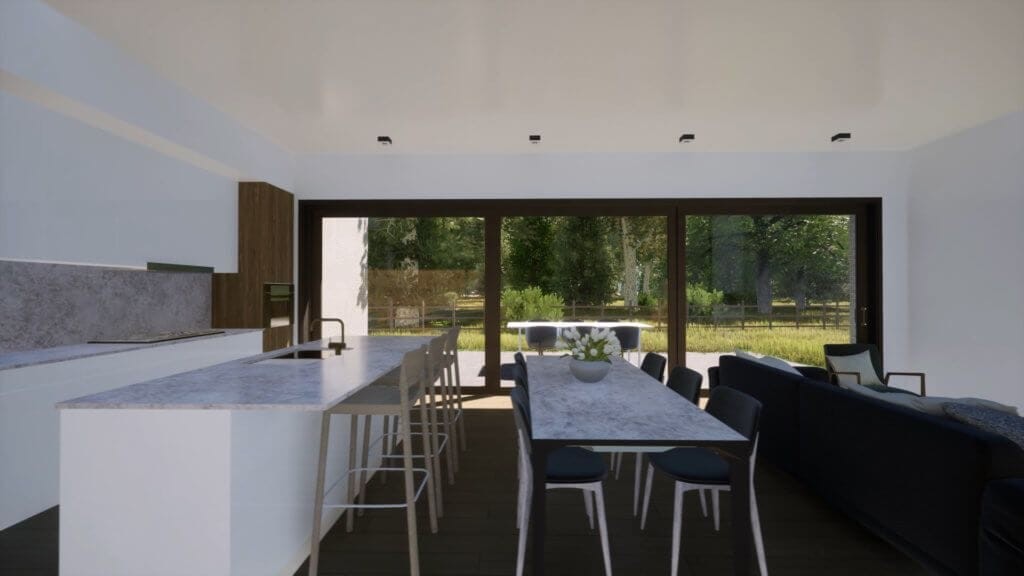
What happens when you imagine a future where you can walk around your house before it has actually been built.
Can you imagine going into each room and seeing exactly how your home will look like when it has been completed?
Want to know the best part? The decisions you need to make before the construction just become so much easier with our Urbanist 4D Reality. What a relief! Well, that future is already here.
Imagine how much less stress there would be over managing your construction project?
The way we use virtual reality is the ultimate in realism when realising what your development will look like – while that property is still in development. So as the developer you get to see it earlier than usual as there is no need to wait for your home to be kitted out and ready to view.
Urbanist 4D Reality means that you will be immersed in the property from our office so that you can not only talk the talk but walk the walk with us too. It allows you greater input into the design at an early stage. You can check out all the finer details to transform your space into a tailor-made, personalized, and bespoke place suited to your tastes and needs.
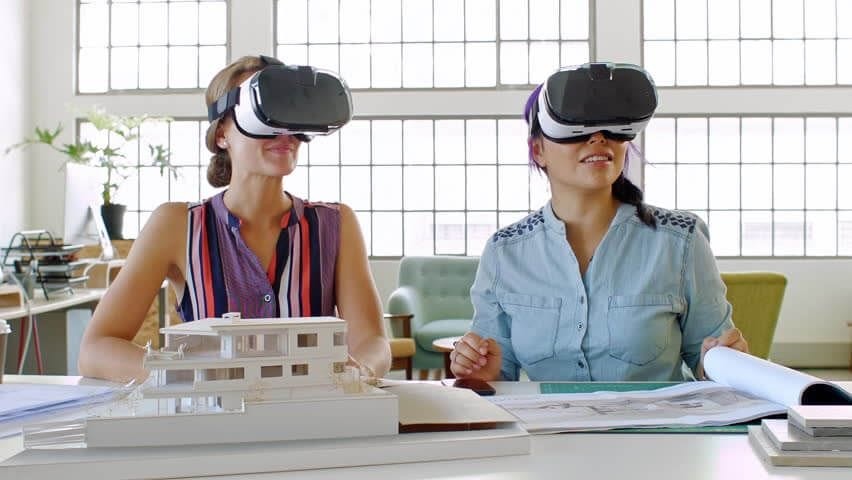
Drawings, artists’ impressions and floor plans can only do so much when it comes to showing off the property that is being developed. It is a long way from the basic schedule but doesn’t take you right to the nub of what you will get in the end.
You can now see how your project will look when it has been completed with virtual reality in architectural design and interior design. This works equally well for someone who is having their own home built or redeveloped as it does for the developer who is building something for the open market.
With Urbanist 4D Reality you can turn on the taps, open the doors and switch on the lights. It is the closest thing that you will ever get to standing in the room yourself. You now don’t have to use your imagination when you want to see the final design – our technology of 4D virtual reality design will do all of that for you - in 360 degrees!
Here at Urbanist Architecture, we do whatever it takes to get the perfect results by continuously refining the design and seeking new and innovative VR solutions. We create bespoke designs for unique lives, and truly believe in the power of place to enhance life and well-being.
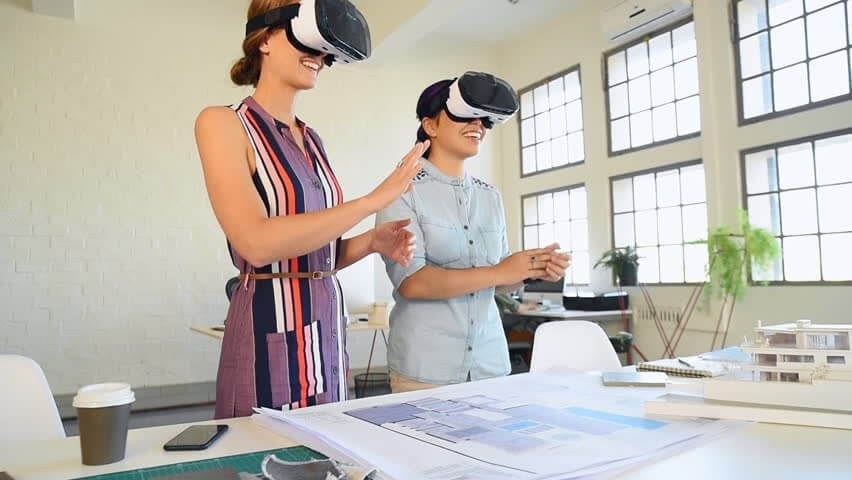
The brain is essentially coaxed into believing that it is standing inside your home. Although you may well be standing in our office wearing the headset you will believe that you are inside your project taking it all in.
This transforms you from someone that has to guess about certain aspects of the build or to check as it goes along to someone that has already been there and checked it out before the building work has even begun.
You can then work with us to make adjustments at an early stage when it is easier to make changes rather than later on in the build when it takes more time and effort to get things done.
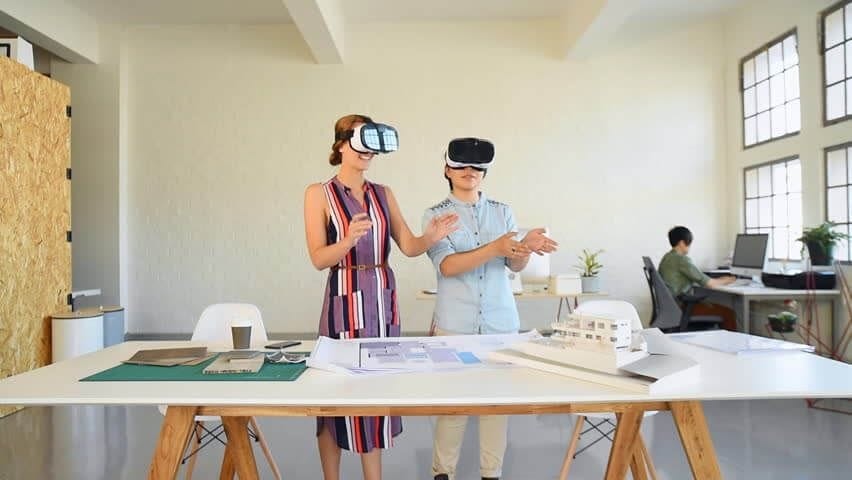
What virtual reality in architecture does is enables us as architects to give you a precision view of what we are working on for you.
The experience that it brings means that we can work together to make things exact and we can look at the finer details that you want for your development. It suddenly becomes easier to make the changes that matter in the virtual world and then see them come to life in the real world.
Most importantly, you go from photos and plans that are broadly accurate to something that is 100% accurate and ready for you to build on.
Imagine the way that you will be able to interact with the world you find yourself in. You can see how every wall affects the flow of the property in 360 degrees, how every finish increases the feeling of quality and how every change you make will improve the property or detract from it.

The architectural and design industry is constantly evolving and developing, and today’s innovative technological advances demand equally unique and creative design solutions. Urbanist Architecture does not just want to be a part of this. We want to break the mould and set the trends. We want to be pioneers.
Our virtual reality glasses will not only show you what your final design will look like – it will put you right in the middle of it.
This immersive experience gives you more control over your project than ever before. Become the smart developer or homeowner who can see your project before it has been built.
Call us on 020 3793 7878 to learn more about how you can make the most of this exceptional experience.

Ella Macleod BA, MArch is a solution-focused architectural designer who brings a thoughtful balance of creativity and practicality to every project. Valued for both her natural design talent and her ability to foster authentic relationships, she is quickly establishing herself as a rising talent in the architecture industry.
We look forward to learning how we can help you. Simply fill in the form below and someone on our team will respond to you at the earliest opportunity.
The latest news, updates and expert views for ambitious, high-achieving and purpose-driven homeowners and property entrepreneurs.
The latest news, updates and expert views for ambitious, high-achieving and purpose-driven homeowners and property entrepreneurs.
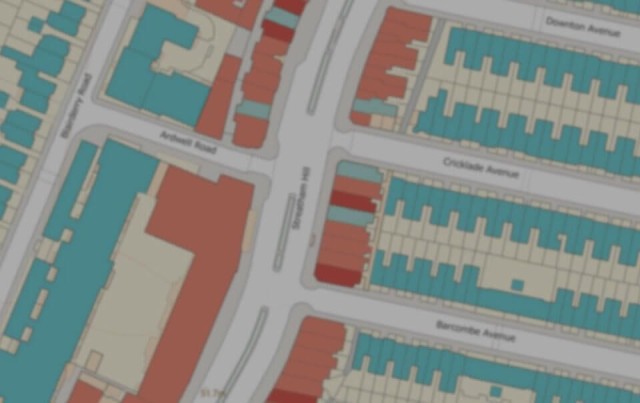

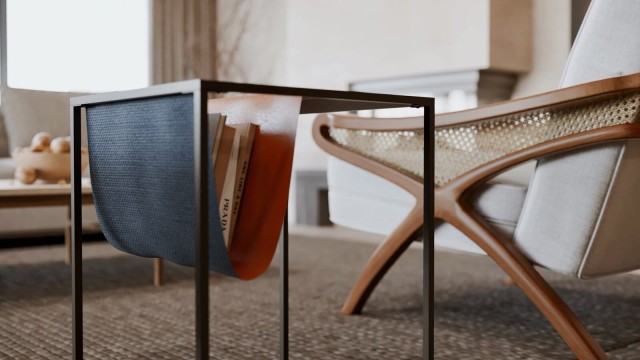
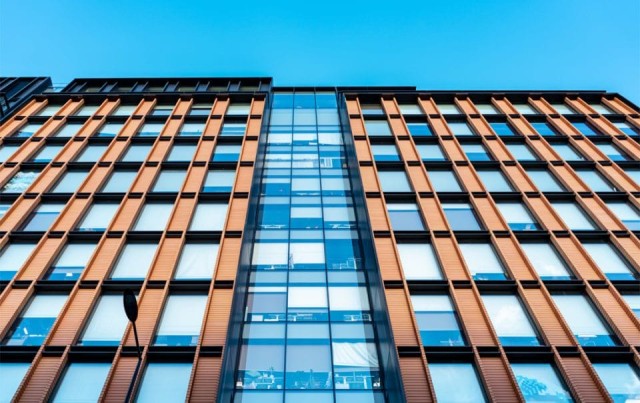
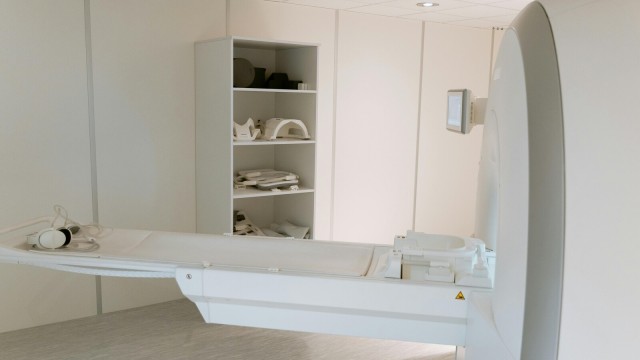
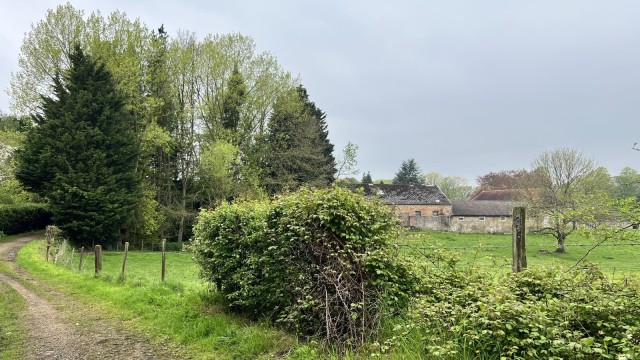
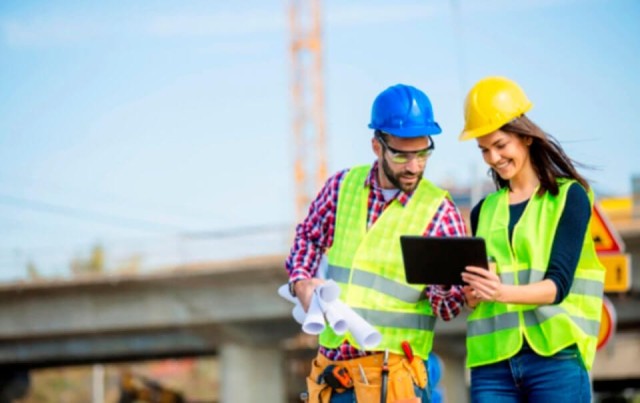
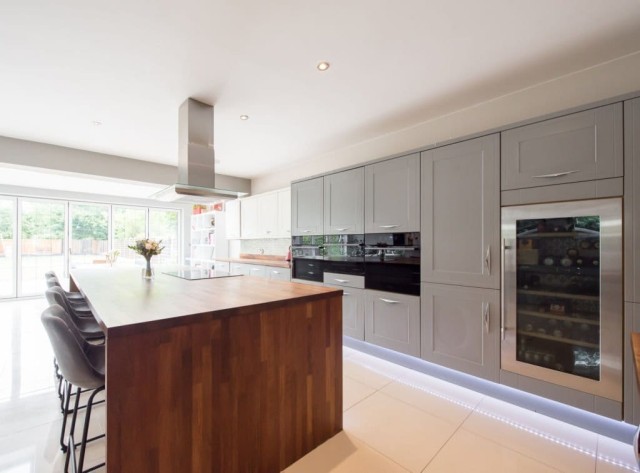

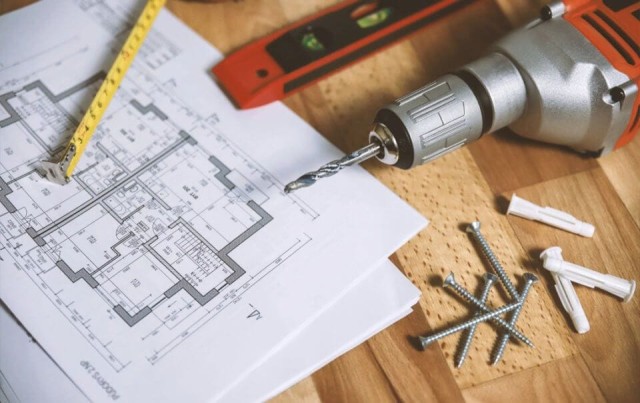
We specialise in crafting creative design and planning strategies to unlock the hidden potential of developments, secure planning permission and deliver imaginative projects on tricky sites
Write us a message