Read next
The latest news, updates and expert views for ambitious, high-achieving and purpose-driven homeowners and property entrepreneurs.

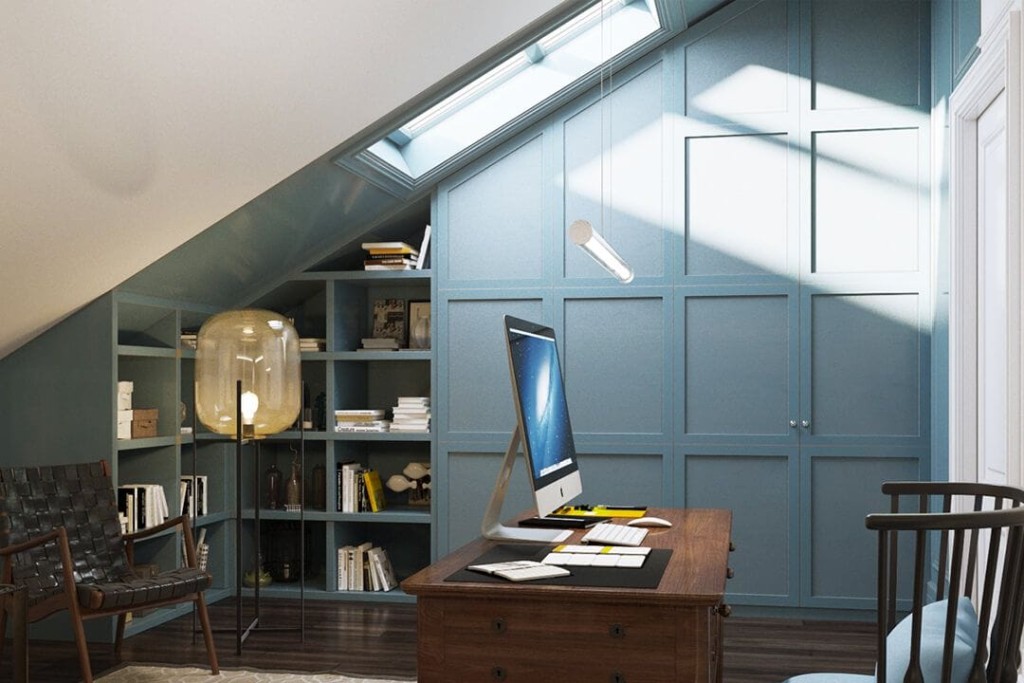
With a worsening housing crisis, many people are interested in a loft conversion, rather than move house.
Whether you are out to add a dormer loft conversion to create a new master bedroom suite for yourself or a study for the kids, this blog post will help you get a fundamental understanding of how a planning application for a dormer loft conversion works, and how you create a design from concept to build to build the best loft conversion you can afford.
A quality dormer loft conversion can add much-needed space to your home. This guide will lead you through the main stages of the process from planning, to designing and building your new loft space!
Obtaining statutory consents and building a loft conversion can be a long and frustrating process. It can be even more frustrating when your application has been refused. That is why it is a good idea to consider all the possible reasons your proposal might have been rejected.
If you are wondering what factors could lead to a loft conversion refusal by the local planning authority (LPA) – the authority in charge of processing your application – then this article is for you.
In what follows, we will discuss 5 top tips for loft conversions.
We will then go over the role of an architect, focusing on how they can help you avoid an unnecessary rejection for your loft conversion project.
But first, it’s crucial that we clarify something very important...
Where you live can influence the type of application you need to submit. For instance, you will have to follow a particular set of rules and obtain planning permission if:
But generally speaking, outside of those situations, loft conversions can be carried out under permitted development. However, even with permitted development, there are certain restrictions to consider and you need to obtain a lawful development certificate to regularise your loft conversion.
Thus, it’s important to understand the difference between projects with permitted development rights and projects without these rights. We'll elaborate on this below.
Thus, without further ado, here are the 5 most common reasons for a loft conversion getting refused!
In this section, we will discuss the significance of permitted development rights (sometimes referred to as PD rights) and the guidelines set forth by the government for permitted loft conversions.
By the end of this section, it will be made clear that the number one reason for loft conversion refusal is the failure to comply with the policies and guidelines pertaining to permitted development.
As mentioned, loft conversions are generally covered by permitted development rights. With PD rights, you don’t have to apply for planning permission. This is because the government considers the development to have very little impact on the neighbouring properties and the surrounding environment.
Nonetheless, with permitted development, it’s advisable to submit an application for a lawful development certificate (LDC). Because, even though this type of project does not technically require planning permission, you may discover, down the line, that your loft conversion does not actually satisfy the limits and conditions pertaining to permitted development.
Here’s the scary part: if you were to fail to meet these requirements, the council would be able to serve you an enforcement notice, effectively forcing you to undo the conversion. But with the LDC in hand, your loft conversion is protected against such an enforcement notice.
When applying for the LDC, you must pay attention to the extension’s design. If you don’t follow the regulations and guidelines that the government has set up, the application could be rejected.
To that end, the government allows for loft conversions under permitted development subject to the following limits and conditions:
Again, when pursuing an LDC for a loft conversion under permitted development rights, you must follow the criteria set out above. Failure to do so could lead to a rejected LDC application. But if you stick to this criteria, the application process can be relatively straightforward.
As mentioned above, not all loft conversions are covered by permitted development.
If you’re living in a conservation area, if you live in a listed building, if you’ve converted your dwelling into flats or if your council has removed permitted development rights via an Article 4 direction; you may have to submit a different type of application.
For instance, if you live in a listed building, you will have to apply for listed building consent, or if you live in an area without permitted development rights for loft conversions, you may have to submit a planning permission application.
To determine the best path forward, it is advisable to seek out the advice of a skilled architect – one who understands the ins and outs of obtaining planning permission and who may be considered a loft conversion specialist.
When it comes to these other types of applications, the LPA will base its decision on the ‘‘material planning considerations” set out by the national planning policies and the supplementary planning documents (generally referred to either as SPD or SPG). Most councils will have their own SPG that elaborate on the government guides and local plan.
Any loft conversion that fails to comply with the guides and regulations set out by national policies and the SPD may be refused at the discretion of the LPA. The reasons for a loft conversion refusal might include (but are not limited to):
In short, the council may refuse your application if you fail to follow the relevant policies, so it’s essential to thoroughly research the policies pertaining to loft conversions. Or, if you want to avoid a refusal, you can reach out to an architect who understands the policies in your area.
In the next three sections, we’ll expand on a few of the reasons mentioned in the list above.
When it comes to projects that fall outside the purview of permitted development, the local planning authority (LPA) gives great weight to the design’s potential impact on the neighbouring properties.
When considering a planning application for a loft conversion, the planning officer will likely want to determine whether the proposed development has an adverse impact on the amenity of the neighbouring properties. Briefly defined, private (or residential) amenity space refers to the physical external space used by residents for leisurely activities, such as gardening, drying clothes, hobbies or playing with children. If your proposed development were to overshadow the neighbouring amenity space, the planning officer could refuse your application.
Again, the planning authority will be keen to crack down on properties that have a negative impact on the surrounding area, whether it’s because of the size, siting, design or bulk. In this regard, if the proposed development represents an overly dominant and disproportionate addition to the roof, it may be refused by the planning officer.
The LPA might cite the following as their reason:
The proposed extension, due to its size and location, would have a negative impact on the scale and character of the dwelling and an unacceptable negative impact on the properties immediately adjacent to the site and the surrounding area by reason of overlooking, loss of privacy and visually overbearing impact.
The planning officer might add the following:
It must be considered that an incorrect design and development that doesn't match the local environment would not be in line with the design and character of the existing home and would have a negative effect on the visual amenity of the area.
In short, when deciding whether to approve or refuse a planning application, the planning officer will likely consider whether the design melds with the surrounding environment. If it jars against the existing context of the neighbourhood, the LPA may refuse your application.
Fortunately, we've got a guide to help you with the design of your loft conversion - and we can show you some examples of our work to help you see how we've done it in the past!
During the application process, the neighbours will be consulted and invited to comment. Only those objections which are based on material considerations will be taken into account.
The local planning authority puts a lot of emphasis on the comments of the neighbours because, as mentioned in the previous sections, the effect of the development on the neighbouring properties is a key consideration and could lead to a loft conversion refusal.
Therefore, the neighbour’s input can be valuable for determining any impact a loft conversion might have on the surrounding area. If enough significant objections are put forth by the neighbours, the planning officer could cite these as reasons for refusal.

Understanding what you need out of a dormer loft extension is the first step - do you need an extra bedroom? Do you want an extra bathroom?
Once you know exactly what you need you can begin to look into the planning stage of the process. Planning policies tend to have specific requirements for dormer loft conversions, so you'll need to check with your local planning authority to get your borough's particular policies. Below are some common planning policies relating to a dormer loft conversion:
Sometimes it's also helpful if your neighbours have a similar loft extension, and you'll be able to see this on your LPA planning portal, or on Google Maps. Seeing similar loft extensions constructed in your area can also help you work out if there are any restrictions on this type of development.
If you have permitted development rights, you can submit a Lawful Development Certificate application for your dormer loft conversion.
If you don't have permitted development rights or if your design doesn't meet with the limitations of permitted development rights, then you will need to submit a householder planning application. For both, you will require a full set of planning drawings including scaled floor plans, elevations and sections, which we can help you with.

So now you have the standard minimum height, and you know there are no restrictions on this development - now you’re ready to design your loft.
If you know from the beginning what you want to see in the space, you want to check your vision on paper.
This is a big step. A carefully thought-out design is imperative to getting the most out of the potential of your space, so you don’t want to rush it. Below you’ll find some key considerations for layout and interior design:
The first thing you have to consider with a loft conversion is the area available. Extending into the loft usually means that you don’t have tons of new space to play with. So your home loft conversion interior design has to be clever in this regard. Using light colours, keeping the area free from clutter and using innovative storage solutions are all part of the interior design process for a loft conversion. The trick here is to use a small palette of colours so that you don’t overwhelm the space.
Light and pastel colours are ideal for making the loft conversion look and feel as large as possible. Even if you have a large loft and more space to play with, these home loft conversion interior design ideas will still work for you
Working out how to access your loft can be difficult, as you will need to add a new staircase to your home. Usually, the best place for these stairs is directly above your existing staircase if there is enough space. Sometimes stairs are added within an existing bedroom with access from the main landing. This all depends on how much space you have on the first floor of your home.
If you would like a bathroom in the loft, you will need to consider where the existing waste pipework is and how you will connect the new bathroom to this system. Once you have worked out a general layout plan you can begin thinking about materials.
Whatever the function of the new room is, the space must feel warm and cosy for the new occupant. Whether it's for you or someone else in your household, the interior design for the loft conversion has to meet the requirements for whatever the use is.
If the dormer loft conversion is to be a bedroom, then make sure that the new space can block out light, make occupants feel comfortable and put you or your loved one in the best possible place to get a good night’s rest.
Likewise, the loft space may be used as a workshop or office, so adaptability is paramount here. Curtains with blackout backing can help you get some shuteye if it's to be a bedroom, but when drawn, they should let as much natural light as possible in if it's a workspace. Clever use of artificial light can also bring huge benefits here too, regardless of the function of the room.
The quality of the interior design for a home loft conversion will be determined by the details. The smallest items can make a massive change in the way a room looks and feels.
The addition of a new colour to the scheme can have a drastic effect, and you need to think carefully about all the design elements, as you have to juggle different colours and textures.
You should take swatches of material and photographs of the room when you go out shopping for your interior design elements – that way you can see the impact it might have when you're considering options for:
It isn’t easy to get all of these just right for a single room. It can take a little time to shop around and create that perfect feeling of style and comfort. Planning ahead is going to help you here. Never be afraid to take notes, measurements and photos with you to decide if what you’re considering fits perfectly.
When entering a loft extension from a new stairway, your eyes can wander everywhere searching for a place to settle. This effect is created by a lack of focal point. So, setting up a picture in a frame, a coloured feature wall or a set of bright cushions on a bed will draw focus and help the room to feel complete. A focal point is important in every room, and a loft extension is no exception - your loft conversion interior design won’t be complete without it.
The right interior design will make your new dormer loft conversion so much better from the outset. That’s why it’s a good idea to work with an architect who can help you get the drawings just right before making your dream a reality. The final drawings will show all details such as measurements, layout and finishes. With these drawings, you will be able to apply for planning permission and also have drawings for a builder to price up your project.
Once you have planning approval, you can get quotations from builders in preparation for building. At this stage, it would also be wise to get a Party Wall Agreement with your neighbours.
Choosing your builder is just as important as having good scaled drawings, and it can be difficult. It is best to ask for up to 5 quotations for cost analysis and to request a portfolio of previously completed works. It may not be wise to go for the cheapest builder, as they may not complete the work to a high enough standard. So, you should contact previous clients to see how the builders were to work with and to check the quality of the work.
Once the builder gets started, it is important to monitor but not micromanage. Hovering over the builder while they're on your loft conversion project could make them frustrated, pressured and they might not do part of the job correctly. Once the work is complete, the builder should do the clean-up as part of his works. It is up to you whether you hire the builder to do the final touches of paint and wallpaper once the main works are complete.
Now that the extension is constructed you can have fun rearranging the furniture and sit back and relax in your new dormer loft conversion!
Planning, designing and building a dormer loft extension can be hard going, as it takes a lot of thought to decide on what you want and what you need in terms of space. This how-to guide should help you to work out how to create your own dormer loft extension, and advice from RIBA chartered architects and planning consultants like us will always be useful. Even if you're very knowledgeable on the process, it can be good to get some input from a professional who knows the ins and outs of the process.
What’s our secret to rolling out over 30+ success stories a month? Our architects work with our planners to allow us to deliver loft conversions on time and on budget – with all the right paperwork in place!
Now that we are caught up on some of the common reasons for refusal, let’s consider the role of the architect during the planning permission stages.
Hiring the right architect is one of the most important things to consider with any development project. But what exactly is an architect?
According to the common conception, an architect is someone who is trained to design buildings. But the fact is: they can be so much more than this.
A skilled architect can help turn the client’s needs and ambitions into reality. Most importantly, when it comes to securing planning permission, an architect can be an invaluable resource.
To help ensure a successful planning application for your proposed loft conversion, a savvy architect might employ what is known as a feasibility study.
With such a study, the architect can show you all the potential risks and opportunities involved in your project. Moreover, the study will include valuable tips and advice for obtaining planning permission for your proposed loft conversion.
Once an architect devises a plan for moving forward, they can then begin the process of producing drawings that are specifically designed to satisfy your needs and the needs of the council. They will also begin writing the design and access statement, which contains all the policy arguments in favour of your development.
Once the planning drawings are finished and in line with the local Plpnning authority’s rules, and once the design and access statement is written and all other application materials are gathered; the application is ready to be submitted. During the decision period, the council may propose amendments and alterations to the drawings. They may also ask that further documents be attached to the application.
After the application has been submitted, it will generally take eight weeks for the council to issue its decision. During this time, the architect will monitor the application through the council website up to the final decision.
At the end of the process, the decision notice will be issued, advising whether planning permission has been granted or refused. If the application has been refused and no clear reasons are given, and if the architect considers the decision to be unreasonable, they may advise the client to submit an appeal to the Planning Inspectorate.
Planning, designing and building a dormer loft extension can be hard going, as it takes a lot of thought to decide on what you want and what you need in terms of space.
This how-to guide should help you to work out how to create your own dormer loft extension, and advice from RIBA chartered architects and planning consultants like us will always be useful. Even if you're very knowledgeable on the process, it can be good to get some input from a professional who knows the ins and outs of the process.
As you may have noticed, architects play a key role in the planning permission process. They can be an excellent resource that saves you time, money and hassle.
With a multidisciplinary team comprised of architects, planning consultants and interior designers, Urbanist Architecture is more than equipped to help you get planning permission for a loft conversion. We also have copious experience with loft conversion building regulations, so if you want our assistance after you’ve obtained permission, we’re here for you.

Yuki is in the final stretch of her qualifications as an architect. She has experience of projects from feasibility through to technical design, Her areas of professional knowledge include interior design, the licence-to-alter process and office-to-residential conversions.
We look forward to learning how we can help you. Simply fill in the form below and someone on our team will respond to you at the earliest opportunity.
The latest news, updates and expert views for ambitious, high-achieving and purpose-driven homeowners and property entrepreneurs.
The latest news, updates and expert views for ambitious, high-achieving and purpose-driven homeowners and property entrepreneurs.

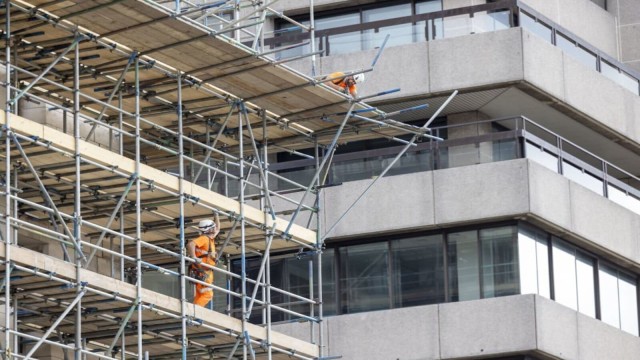
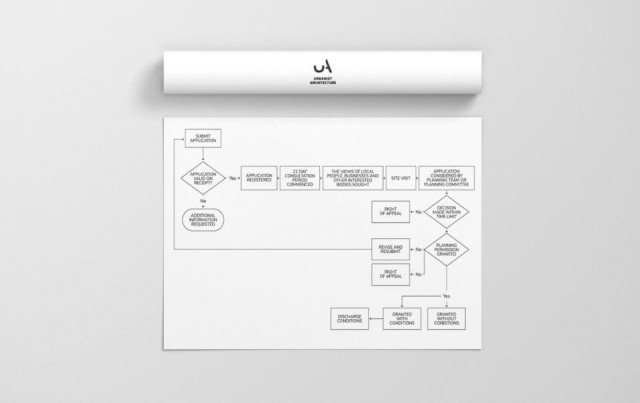
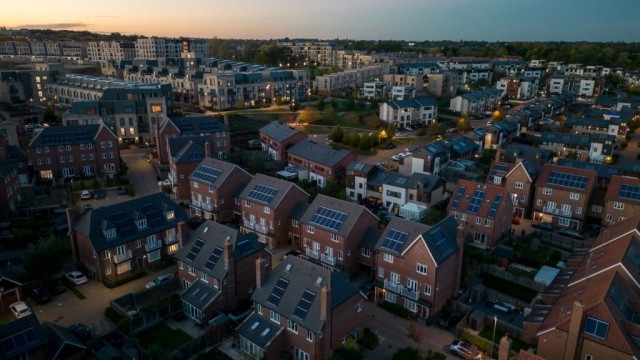

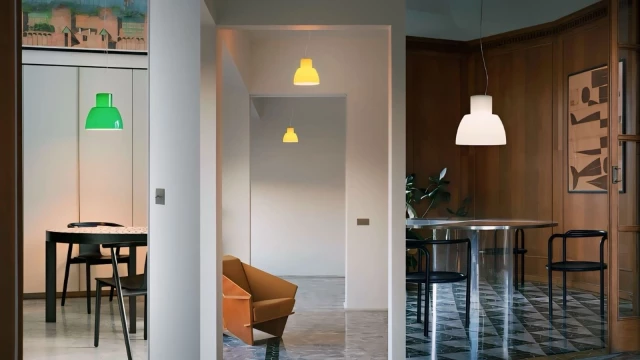

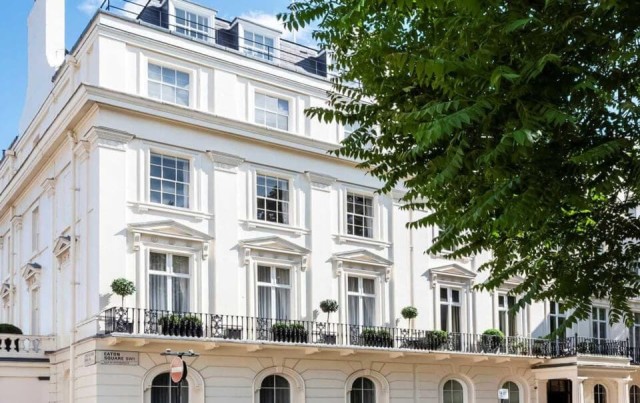

We specialise in crafting creative design and planning strategies to unlock the hidden potential of developments, secure planning permission and deliver imaginative projects on tricky sites
Write us a message