Read next
The latest news, updates and expert views for ambitious, high-achieving and purpose-driven homeowners and property entrepreneurs.

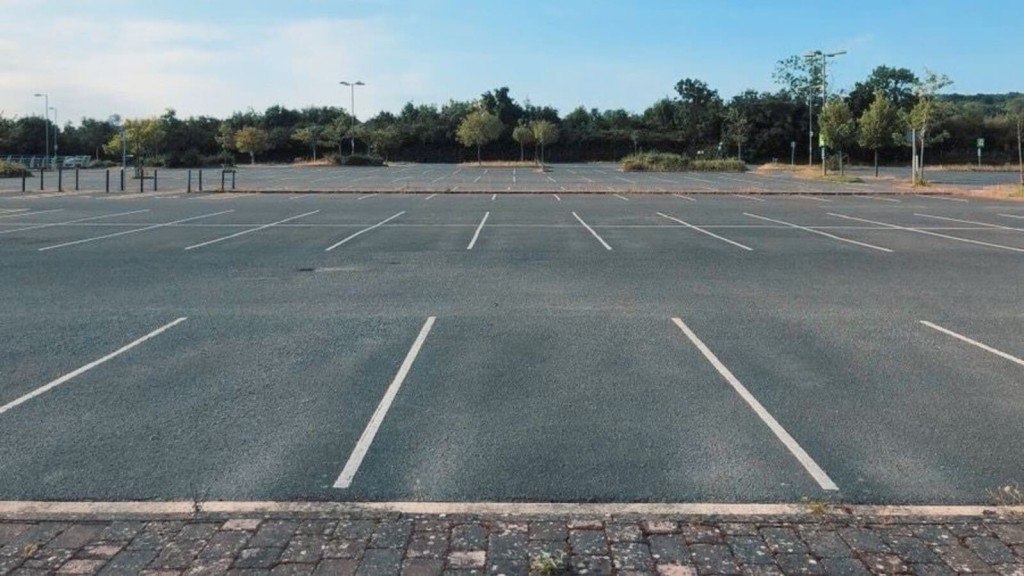
Have you ever walked past an abandoned car park or old car wash and thought, “There HAS to be a better way to make use of that space!”
If you have, we like your style; you’re on our wavelength and you have an entrepreneurial spirit that is to be admired. Plus, you’d be right - areas like these are a waste of space and have vast potential for development.
In fact, this potential has been flagged by the new Labour government, who will be building 1.5 million new homes as part of their promised planning reforms, many of which will be located on pieces of brownfield and ‘grey belt’ land.
Of course, this includes disused car parks and car wash facilities that are both well-connected and criminally underutilised.
You see, these sites are often plotted in prime urban locations and are ripe for redevelopment. By repurposing these areas, not only can we increase the housing supply, but we can also revitalise neglected parts of our towns, making them more livable and sustainable.
With all this in mind, in this short and sharp article, we’re going to explore how to gain planning permission to transform these wasted spaces into much-needed housing stock and examine a couple of case studies to further illustrate how this process can work.
Let’s jump in.
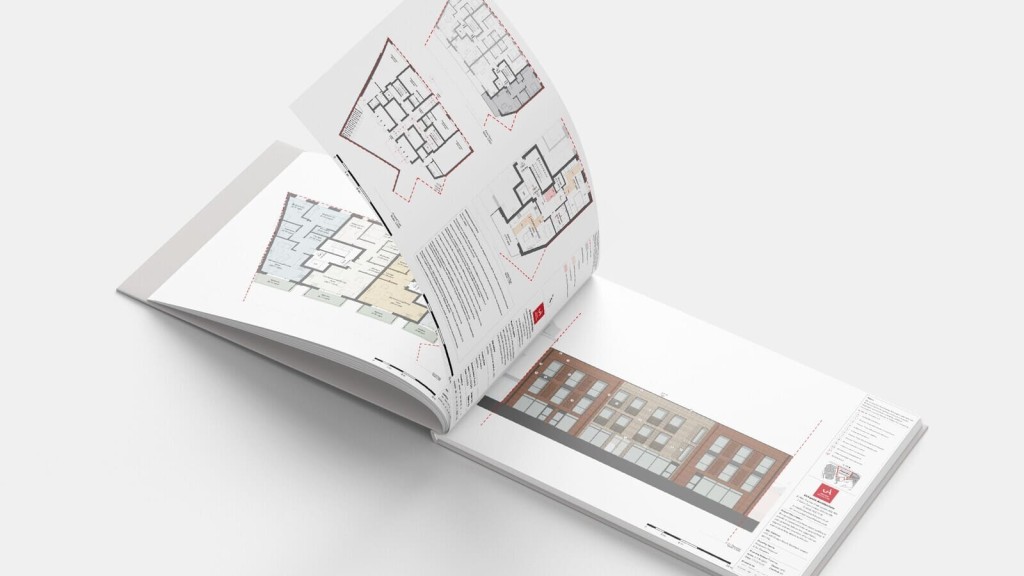
As you might expect, converting car wash facilities and car parks into residential developments involves several critical factors that must be addressed to secure planning permission.
Unlike some commercial properties that benefit from Permitted Development Rights (PDR), car washes and car parks always require a full planning application.
Here are the main things that need to be taken into account for this project type.
Local councils will scrutinise the project’s potential impact on traffic and parking.
Therefore, ensuring adequate parking provision for the new development is important, as is demonstrating that the conversion will not exacerbate local traffic issues that could cause conflict between drivers and pedestrians.
Councils will assess whether the new homes offer a decent quality of life for future residents, so proposed residential units will need to meet minimum space standards and provide adequate natural light and outdoor space.
Poor-quality accommodations are a frequent reason for planning permission refusals, especially in conversions from non-residential to residential use. With this in mind, ensuring compliance with local design policies regarding the form, layout, and size of gardens, parking facilities, and internal rooms is essential.
Given the previous uses of these types of sites, you need to address potential environmental issues, such as contamination, noise pollution, and drainage concerns.
You will also need to make sure the development adheres to environmental health regulations and implement some sustainable design features, including proper waste disposal systems, noise mitigation measures, and energy-efficient building practices. Importantly, a flood risk assessment may also be required if the site is located in a flood zone.
Something that is always taken into account with planning applications is the proposal’s impact on the area’s character and appearance, particularly if the site is close to any heritage assets or within a conservation area.
To give your application the greatest chance of approval, the design should blend in with the local architecture and either maintain or enhance the neighbourhood’s aesthetic. Something to remember is that a heritage impact assessment may be required if the development affects listed buildings or conservation areas.
Engaging with the local community and addressing any concerns they have early on is hugely important in having them on your side both before and during the construction phase. Plus, it’s great to know their thoughts so you can potentially create an even more valuable addition to the community.
In your application, you should demonstrate how the development will benefit locals through improved local amenities or enhanced public spaces. Of course, the impact on local infrastructure, including schools and healthcare facilities, must be considered and mitigated where necessary.
By demonstrating a holistic approach that prioritises the needs of future residents and the local community, your chances of obtaining planning permission for converting car wash and car park spaces into residential units will increase greatly.
Now, let’s take a look at some real-world examples of car wash and car park transformations being delivered successfully.
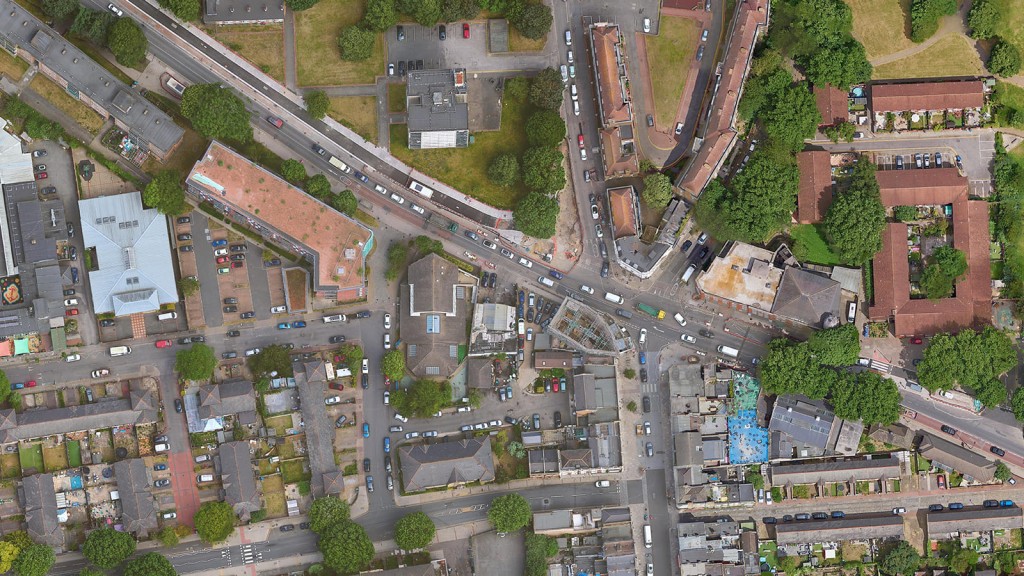
We will start by detailing one of our own projects, which was for one of our long-standing clients who had a scruffy stretch of property in Lewisham that included both a car lot and a car wash.
The plan was to transform the site into eight flats. However, because there were formerly shops on the land, we also needed to provide four retail spaces to ensure the development wouldn’t eliminate any existing employment there.
This wasn’t a problem and we adapted the design to ensure it would work for both retail and residential uses. However, one of the trickier elements was ensuring the proposal would blend with its surroundings, which, as we mentioned above, is an important part of gaining approval for projects of this scale.
The problem we faced, however, was that the site’s surroundings were extremely mixed. The immediate context included everything from 18th-century houses to a 1960s tower block and a recent apartment building with curvy teal cladding.
Back in the 1980s, the response might have been to mix elements from all these styles, hoping the result would be interesting rather than a confused mess. Instead, we opted for a subtler approach: splitting the facade into three sections but using two distinct styles. Brick was the chosen material, with different colours for each style. Contrasting brickwork details were also used to ensure the building didn’t appear bland or blocky.
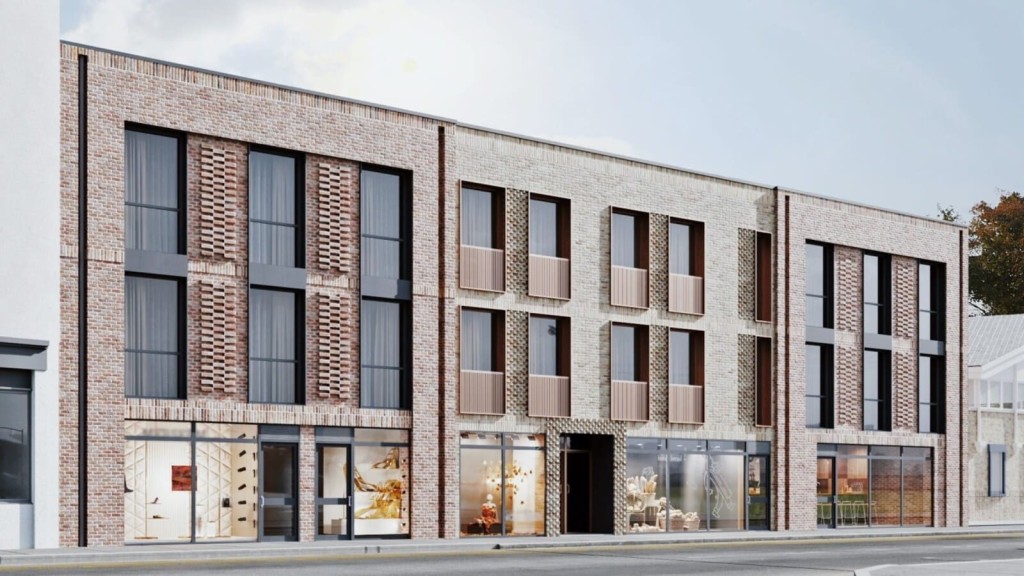
Contemporary elements were also incorporated, such as large windows with metal frames, photovoltaic panels, and biodiverse green roofs. The flats were designed to be generously sized and light-filled, with balconies at the rear.
Given the diverse architectural styles at this busy crossroads, claiming to have designed something just right for the spot might seem bold. However, we believe this building is elegantly restrained yet full of character, respecting the history without imitating it and offering a vast improvement on what was there before.
Ultimately, the project gained approval and we were able to deliver housing to the area, maintain the employment that previously existed, and revamp an underutilised site that, to put it frankly, was an eyesore.
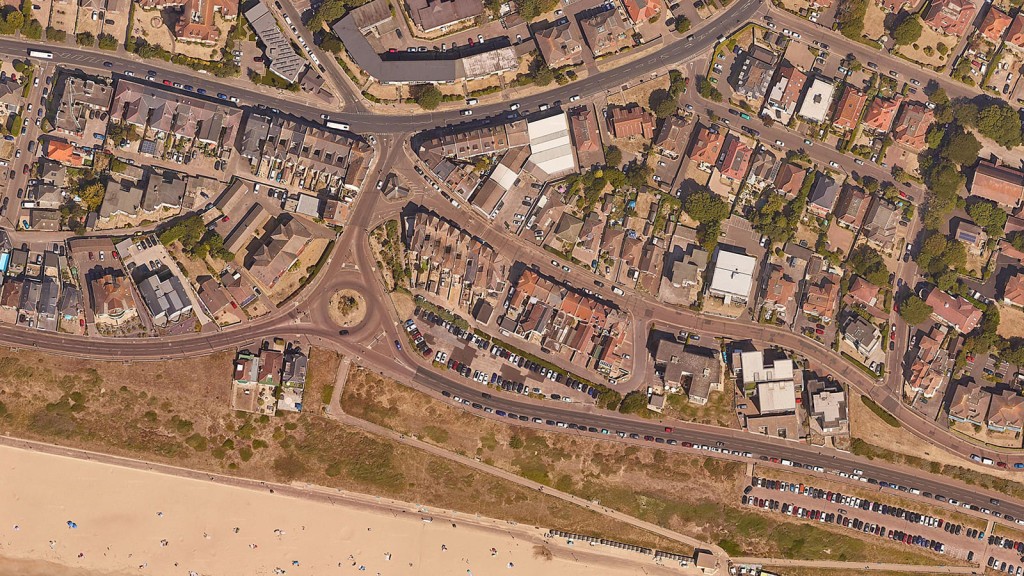
Moving onto another case study. This time, the Southbourne Crossroads car park in Bournemouth, which was identified as underutilised and deemed surplus to requirements by the local council.
The proposal (APP/20/00613/F) aimed to convert the car park into residential units to address the housing shortage. The development proposal included 27 residential units spread across four blocks, incorporating sustainable features such as ground source heat pumps, photovoltaic panels, and living roofs.
You would assume the local area would have been in favour of this development, right?
On the contrary, the project faced opposition from the local planning committee, who expressed concerns about the loss of parking and potential negative impacts on the character and appearance of the area.
Despite this initial refusal, an appeal was lodged.
The appeal highlighted that the car park was significantly underused, which was supported by parking receipt data demonstrating minimal utilisation. It was argued that the redevelopment would enhance the area's character and provide much-needed housing.
Eventually, the Planning Inspectorate agreed, noting that the development would improve the physical and visual quality of the streetscape and provide efficient use of the site.
Consequently, the appeal (APP/V1260/W/21/3287203) was successful, and planning permission was granted.
So, there you have it; an exploration of how these neglected lots can be revived to provide the quality housing this country needs.
In sum, conversions of these spaces need to be highly considered; they need to take into account traffic and parking, as well as the impact on local character and the environment. Plus, they need to be of a high enough quality that people genuinely want to live there and they should be built in consultation with the local community, whose perspective matters.
When we think of abandoned car washes and car parks, our mind immediately goes to something unsightly. In our opinion, being creative in our approach to these sites is a great way to both improve the housing delivery of an area, but also to increase its aesthetic appeal.
By refreshing these sites and giving them new life, we’re better contributing to the fabric of the community and can even improve the biodiversity on the site. Hopefully, with Labour’s imminent building blitz, we see more of these unattractive sites improved.

Our team of Green Belt architects and planning consultants is fast earning a reputation as one of the country’s leading planning and architecture firms - particularly when it comes to Green Belt planning permission - and we know how to produce results that meet the expectations of the council while exceeding those of our clients.
Please do get in touch if you’d like to discuss your project.
If you’d like to learn more about England's 'grey belt' and are interested in the country's long-standing Green Belt policy, we recommend reading our newly released book ‘Green Light to Green Belt Developments’.
In the book we cover all angles of the Green Belt, from its lengthy history and persistence to the exceptions and circumstances that allow for building on the belt to go ahead, plus we comb through Labour’s big Green Belt plans and lend our thoughts on what the party promises.
It’s written in our signature easy-to-follow style and is accessible to all readers; whether you’re a developer, a landowner, an academic, or just a curious person, this book is for you. Order your copy now.

Nicole I. Guler BA(Hons), MSc, MRTPI is a chartered town planner and director who leads our planning team. She specialises in complex projects — from listed buildings to urban sites and Green Belt plots — and has a strong track record of success at planning appeals.
We look forward to learning how we can help you. Simply fill in the form below and someone on our team will respond to you at the earliest opportunity.
The latest news, updates and expert views for ambitious, high-achieving and purpose-driven homeowners and property entrepreneurs.
The latest news, updates and expert views for ambitious, high-achieving and purpose-driven homeowners and property entrepreneurs.
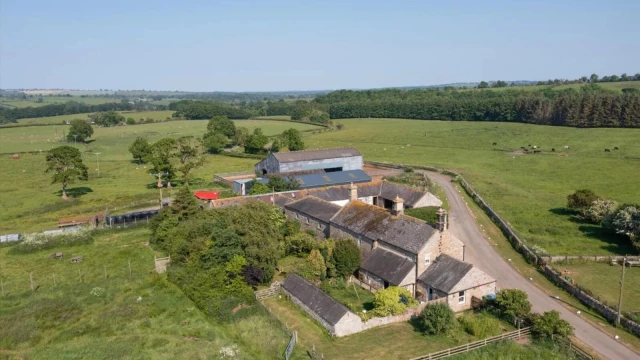
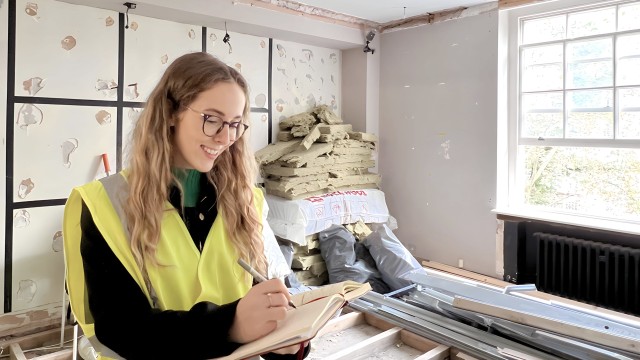
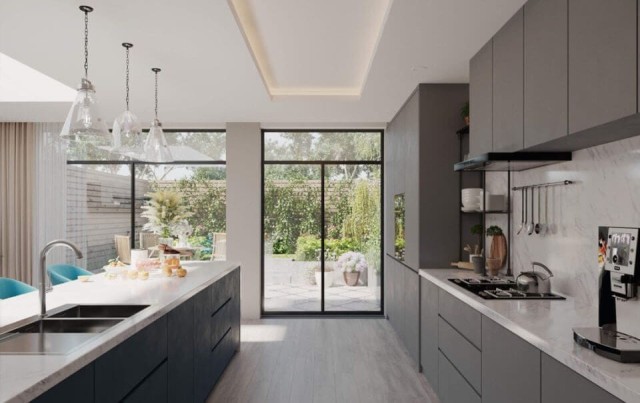
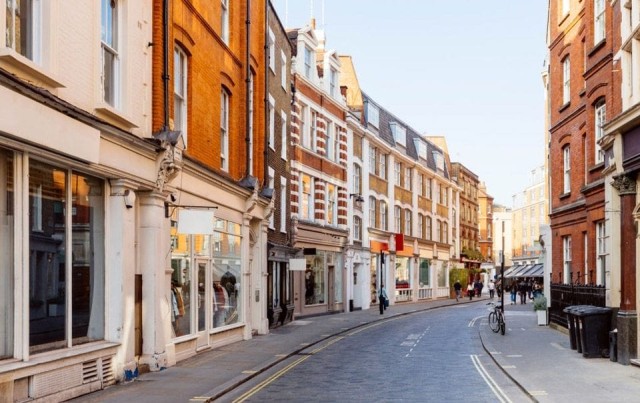
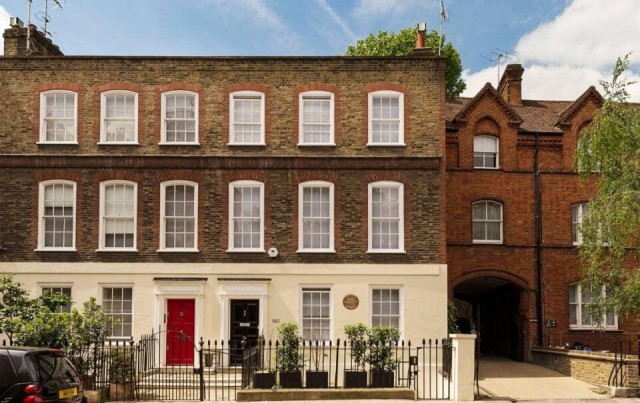
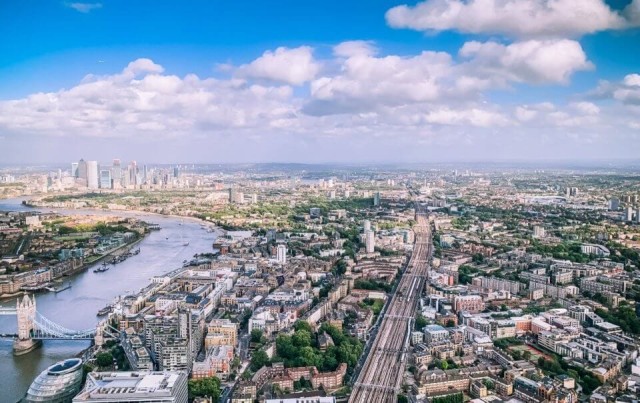
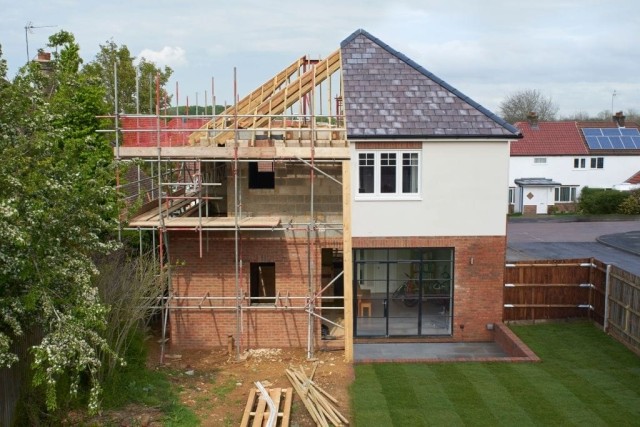
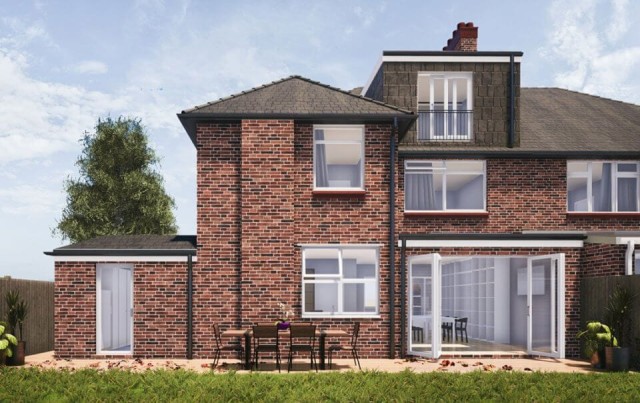
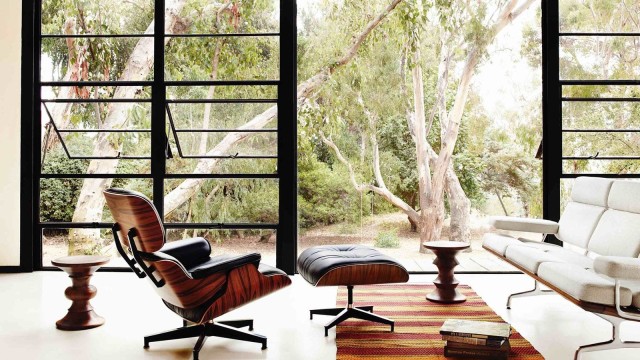
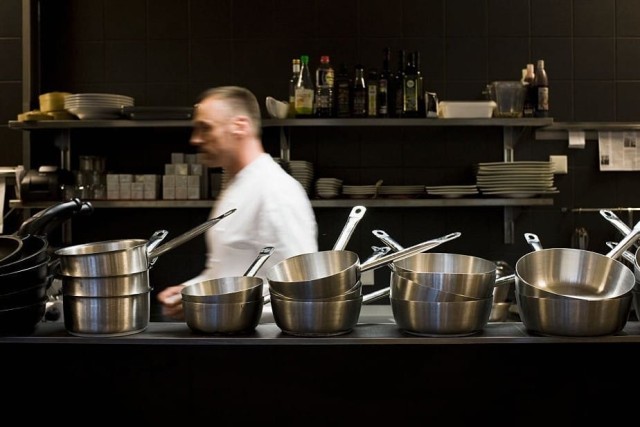
We specialise in crafting creative design and planning strategies to unlock the hidden potential of developments, secure planning permission and deliver imaginative projects on tricky sites
Write us a message