Read next
The latest news, updates and expert views for ambitious, high-achieving and purpose-driven homeowners and property entrepreneurs.


Want to know the most common reasons for planning permission refusal?
If you’ve had the misfortune of seeing your planning application fail, you’ll want to avoid that happening again.
And if you haven’t yet tried for planning consent, you’ll be eager to stay clear of the disappointment a ‘no’ from the council will bring.
To help you out, we've analysed over 1,000 planning applications to determine the most common reasons for planning permission refusal.
Below, you’ll find the top 10 reasons given by planning officers for refusing these kinds of applications.
After that, we’ll touch on some of the actions you can take if you have had planning permission refused.
Armed with these key insights, you can be even more prepared for your next development project.
Let's get started...
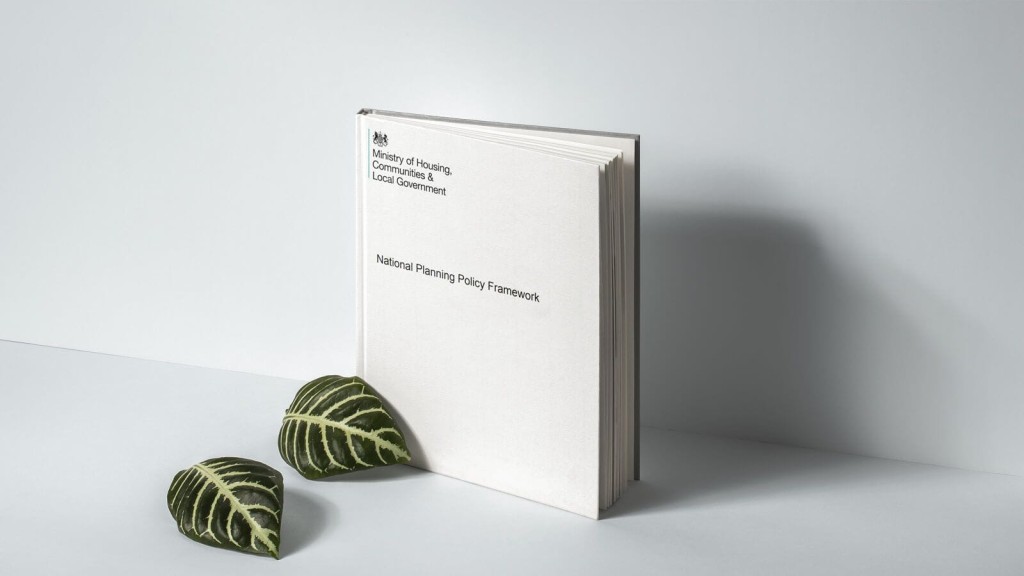
Very often, planning permission refusal happens because the proposal is not possible in principle. What do we mean? We mean that some schemes are completely at odds with the National Planning Policy Framework (NPPF) and local authority’s planning policies.
Sometimes, those proposals might have a chance of getting consent because they have benefits for the public interest that outweigh the drawbacks, but that will require a very strong case and an extremely skilled planning argument. Most of the time, if the basic idea of what you are trying to do clashes with several council policies, especially key ones, it is failing in principle.
Is this the case for your proposal?
Have a read through the planning officer’s report to see which of these is the main reason for refusal:

Take the following example: for many flat conversion projects, there is a minimum requirement for the gross internal area (GIA) of the original property. If the property doesn’t meet this basic size requirement, the project will not be possible in principle. That means that all other aspects of the proposal - no matter how good they are - will most likely be irrelevant.
As we said, there can be times when proposals that do clash with some council policies will be allowed, but if you will need to have a clear idea of what you are doing and be prepared for a long battle.
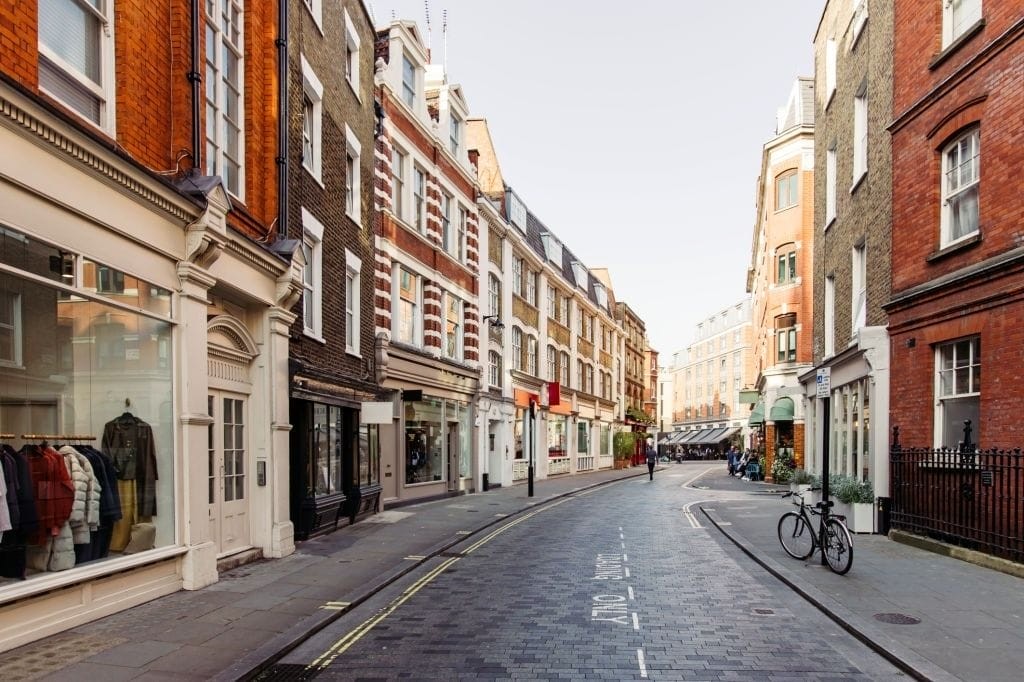
If you want to open the 10th takeaway on a 100-metre-long street, you will have to prove that this is exactly what the community needs. The applicant failing to demonstrate that a development is necessary is one of the most common causes of a planning application being turned down.
It’s important to understand that although you own a building or piece of land, in the UK the development rights belong to the government. That means your desire to do something is not important in planning, while the council’s priorities are.
From our experience, we've seen that very often change of use applications are determined to be unsuitable for this reason.
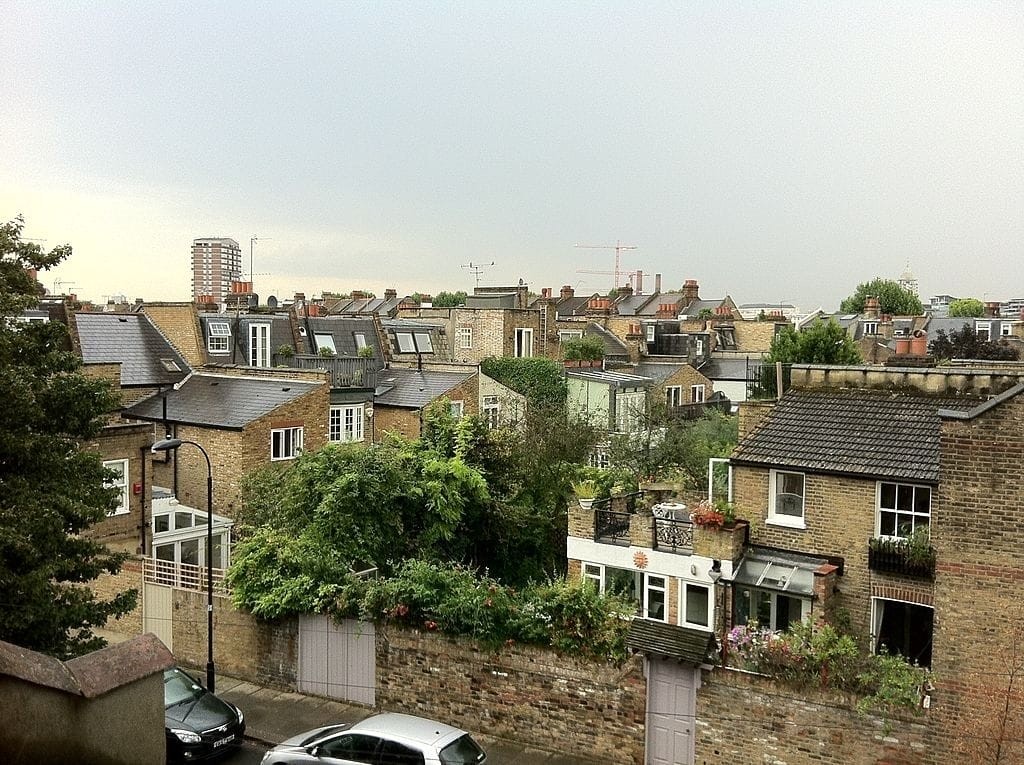
You need to consider whether your development overshadows neighbouring properties or threatens their privacy.
This is one of the key considerations a planning department or planning committee will consider, so the impact your proposal’s location has on its surroundings has a crucial role when it comes to your planning application being assessed.
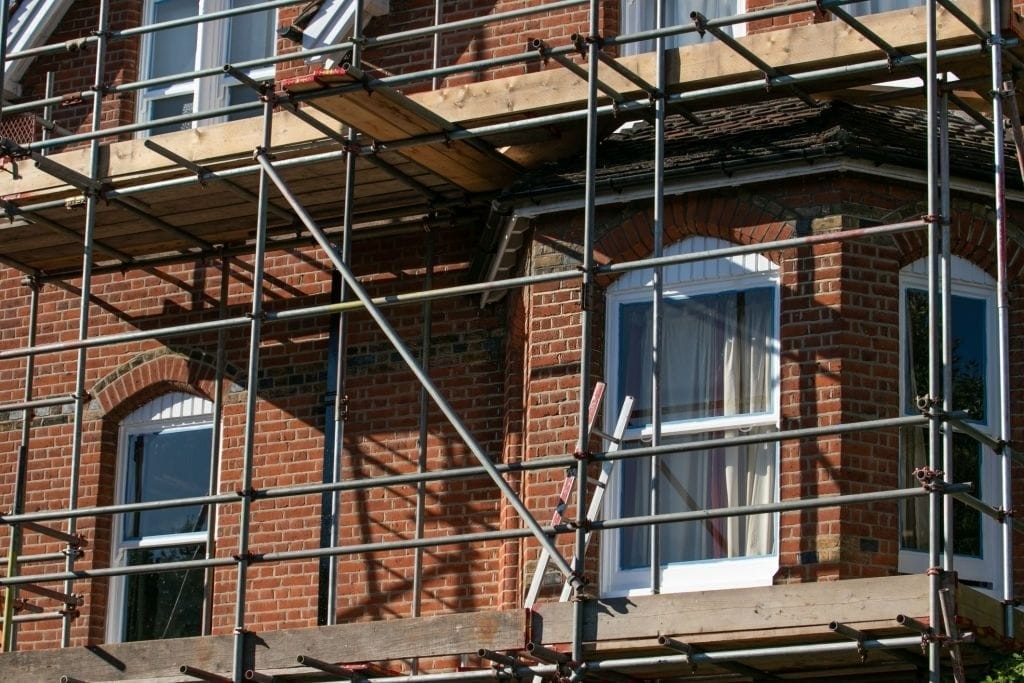
This is something that is most important when it comes to listed buildings, but can also apply to more humble homes. Put simply, the council thinks that the extension or other alterations to the building damages it in some way. That could be because of its size or shape or the materials used.
This shouldn’t be confused with Reason #8 Negative effect on character and appearance - this is not related to the look of the neighbourhood as a whole, just your house.
For example, if you have the only surviving Victorian house on a street otherwise made up of 1960s properties, whatever you do is unlikely to change the character of the area, because your home is already an exception. But if you applied for an extension that was exactly the same as your neighbour’s, it could be refused because what would be appropriate for their house might not be for yours.
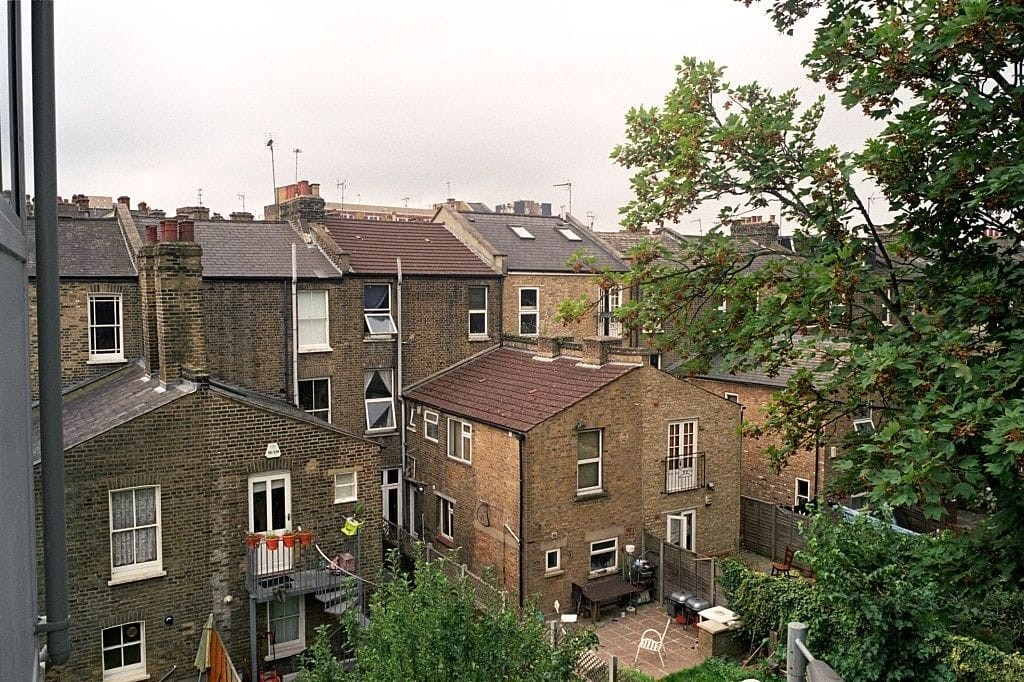
Another frequent reason leading to planning permission refusal is a negative impact on the neighbouring amenity.
If you don't work for a council or have a planning degree, you may well be asking "What does amenity mean?" And the answer isn't any less confusing.
If we're talking about "amenity" space, it covers a range of functions inside the boundaries of your property, but outside your building. It takes in a collection of rather varied things including balconies and gardens, parking and security features.
But in this case, it basically means the quality of life of your neighbours.
The London Plan defines amenity as “an element of a location or neighbourhood that helps to make it attractive or enjoyable for residents and visitors”.
Fact: local authorities are obliged to protect the living standards of local residents, so make sure you follow the local design guides. They will give you an idea of exactly what kind of designs are likely to be accepted.
All types of planning applications fall into this category, whether a single-storey rear extension to a house or a development of 100 new homes.
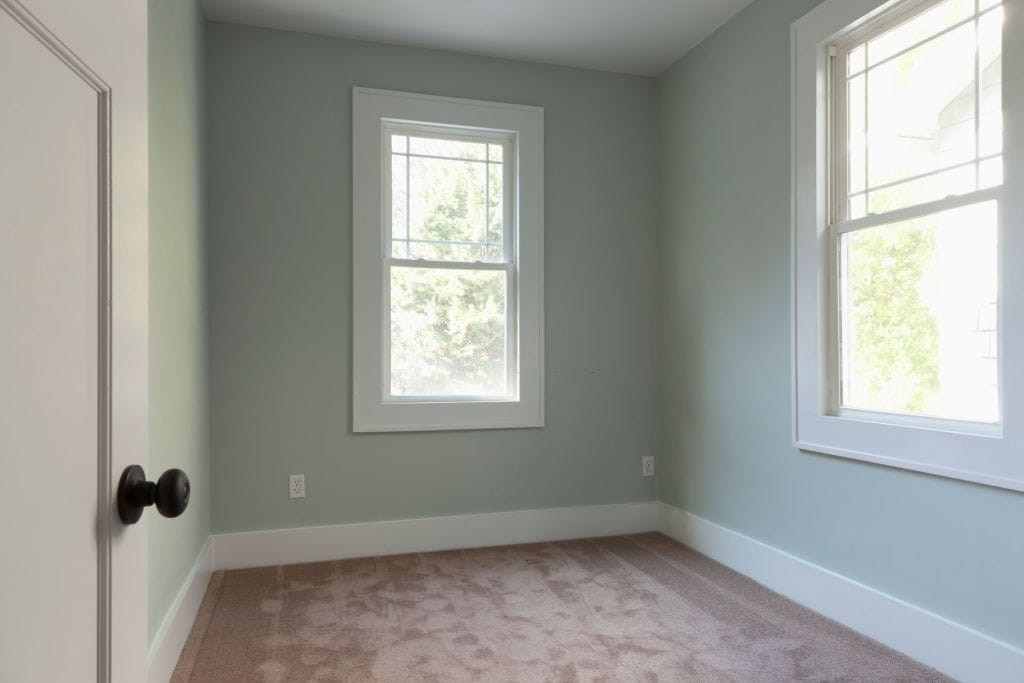
Quality of accommodation is another major factor that councils take into account. This mostly comes into play when you are proposing new homes.
If that’s what you are asking for permission for, you need to comply with minimum space standards and the council’s outdoor space requirements.
You also need to make sure there is a decent amount of natural light in all habitable rooms. Failure on these points is among the frequent reasons for refusal for flat conversion applications.
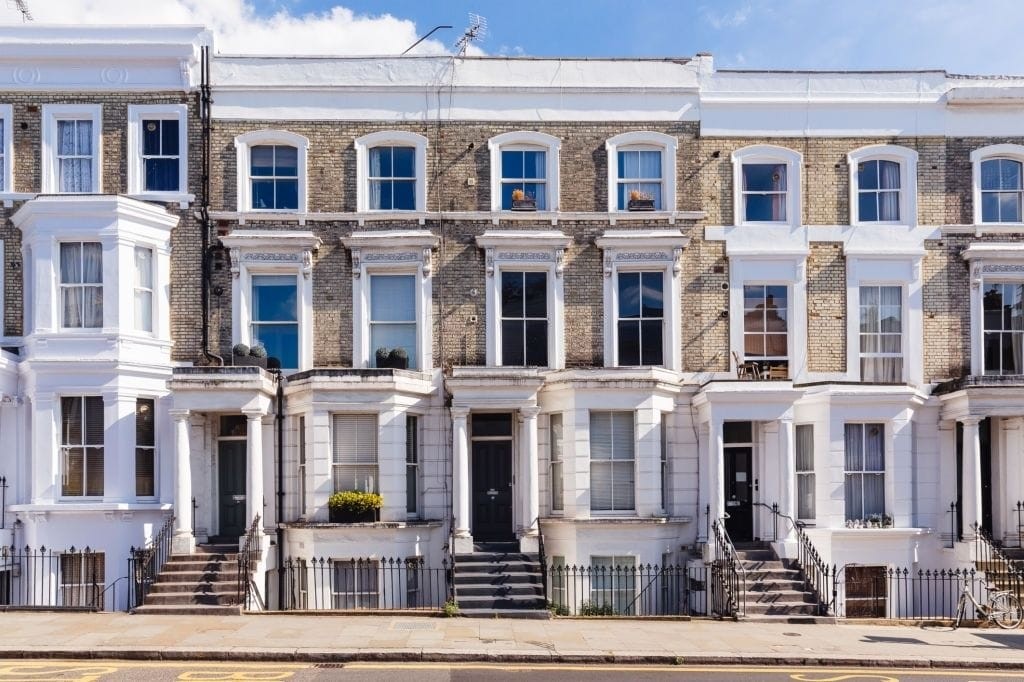
In certain parts of each borough, the council will be protective of what’s currently there. That is often larger homes or employment or commercial uses.
Projects that seek to convert a single house into flats, an HMO or other non-residential institutions can result in "loss of a family home", which is the most common reason given for refusing this type of planning application.
This kind of refusal is very often connected to the fact that these projects often have a negative impact on the quality of life of the neighbourhood and the need to preserve housing stock of a particular size.
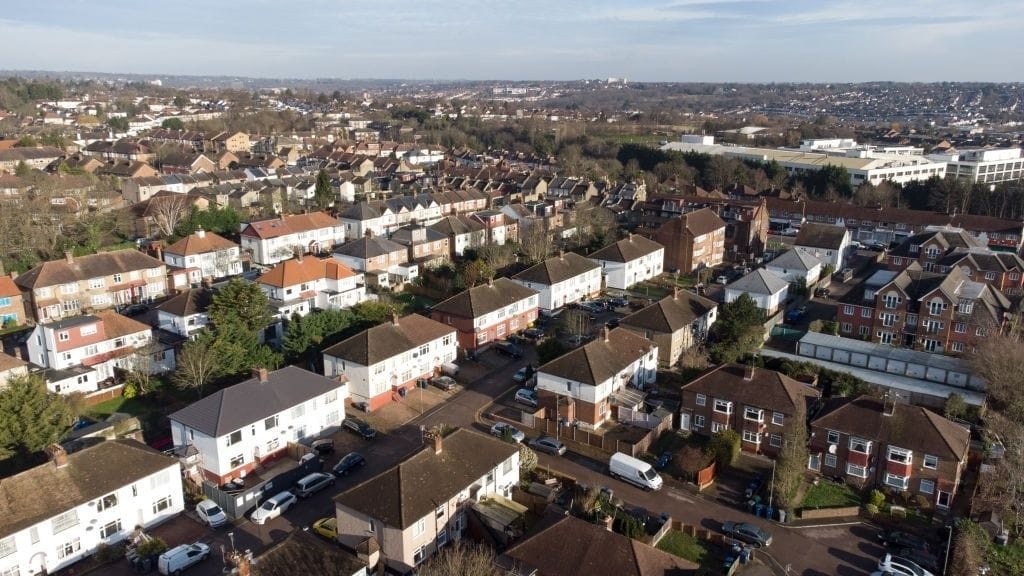
A proposal's effect on an area's character and appearance is another frequent issue that comes up in planning applications. This is one of those issues in which the planning in the UK can become very subjective. Proposals that are felt to alter the pattern of development in a particular area are generally not well-received.
It's worth mentioning that this reason for refusal is most likely to be found for projects in conservation areas but may crop up elsewhere as well.
In London, this is a particular source of tension about backland development as well as for roof alterations. Councils tend to choose points of reference very selectively when it comes to character.
So even when there are mansard roofs across the road and on the next block, you will probably be refused if you apply for one in a stretch of original butterfly roofs. Yes, even when your house is not in a conservation area.
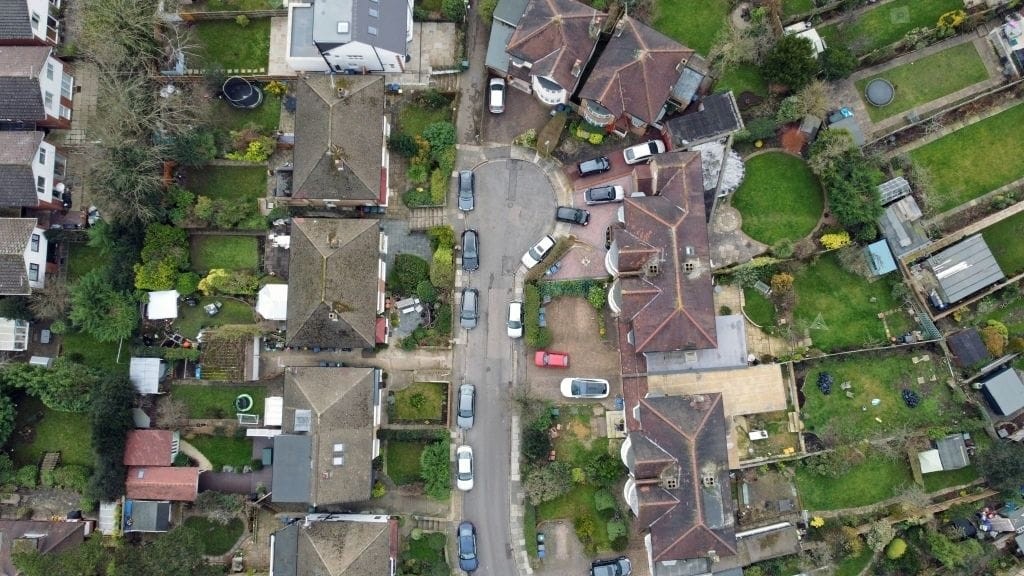
Traffic generation and increased pressure on existing car parking are also common reasons for planning permission refusal, especially on projects involving a change of use. Transport related planning considerations generally are a problem for projects looking to convert a single house to an HMO, flat conversions, new-build housing and commercial developments.
If the project you have in mind involves one of the above schemes, it is crucial to ensure that sufficient parking provision is provided - unless you are in a town centre or an area with excellent public transport, in which case car-free schemes are possible. Anywhere else, fail to provide enough parking and you're looking at almost certain refusal.
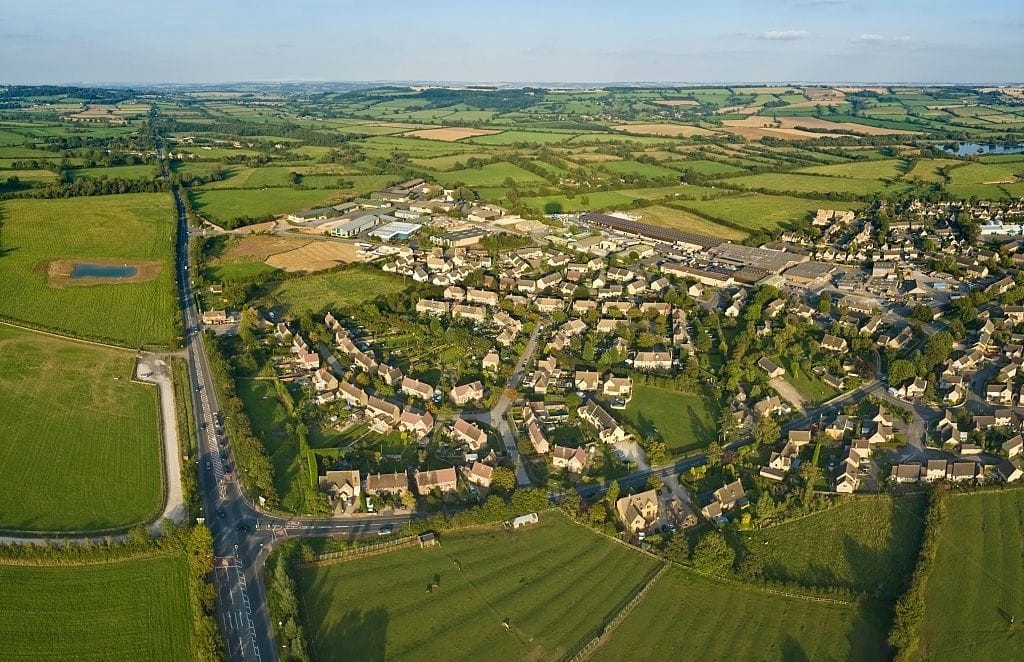
Although some of Green Belt land has great potential for development, local planning authorities are under clear instruction to strongly oppose any schemes involving any potential harm to the openness of the Green Belt. Even stronger restrictions apply to nature reserves and areas of outstanding natural beauty (AONB).
To avoid a Green Belt application being refused, your green belt proposal must be for an appropriate site, fantastically well-designed, strongly justified and also provide a complementary and sustainable addition to the housing supply.

If your planning permission application gets refused for any reason, there are a few options at your disposal:
For starters, it’s important to remember that the planning authority will often inform you of their decision before actually issuing the decision notice. And since the decision isn’t final until the notice is printed and distributed, you may withdraw the application at the very last moment.
By withdrawing the application, you can avoid a refusal and go back to the drawing board, taking the council’s concerns into consideration and plan for your resubmission of a planning application after refusal. This is often viewed positively by the council, as it shows that you're doing your homework and cooperating with them, rather than treating them as the enemy.
Once you've addressed the planning authority's concerns, you can then resubmit your application. This can be helpful, as being branded with a refusal may sway future decisions regarding the property.
If you’re dead set on the proposal you’ve submitted, and you think the local planning authority was wrong, you may also choose to appeal the refused application.
Once you appeal, the application will be sent to the Planning Inspectorate, who will then consider your proposal for an average of six months. During that time, the interested parties will have their chance to submit evidence and present their case, and there may also be a public inquiry.
As you might expect, there is no guarantee of a successful outcome when it comes to appeals. If you want to appeal, do make sure you choose a firm to act on your behalf that takes appeals seriously, rather than submitting cut-and-paste documents slightly altered for your circumstances.
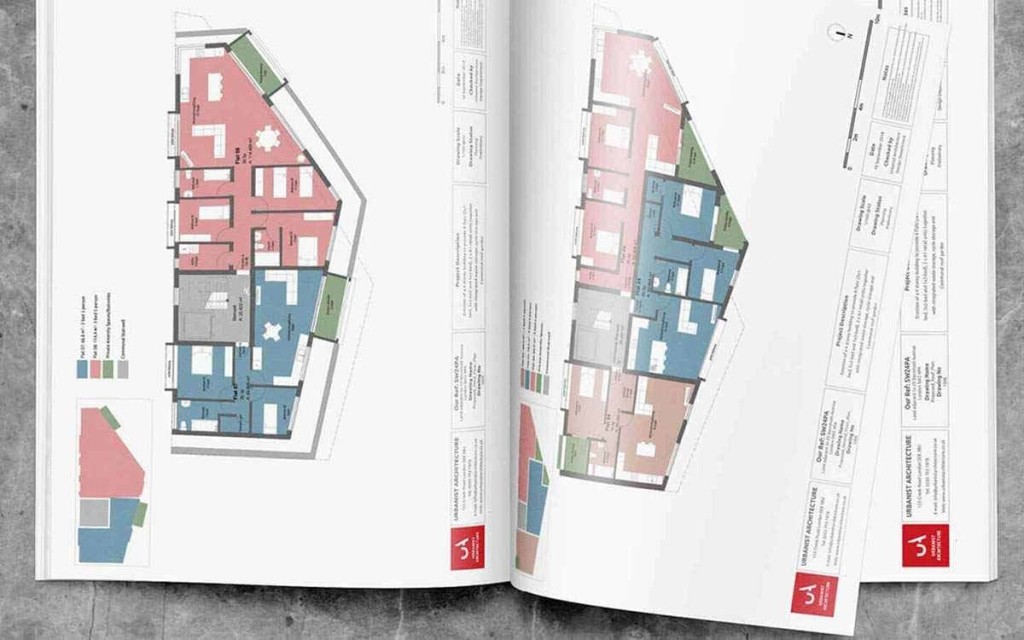
These are just a few of the more common approaches to handling a refused application, but of course, it’s always better to avoid refusal in the first place. By keeping in mind the top 10 reasons for planning permission refusal, you may have a better chance of getting the planning permission for whatever project you’re pursuing.
To create a bespoke strategy, tailored to your particular situation, it's worth seeking out the assistance of a multidisciplinary team of residential architects and planning consultants who are familiar with the planning application process.
As you've read, at Urbanist Architecture, we always consider any proposal, regardless of the potential obstacles. We ask ourselves: why would planning permission be refused for this particular project?

Urbanist Architecture is a London-based RIBA chartered architecture and planning practice with offices in Greenwich and Belgravia. With a dedicated focus in proven design and planning strategies, and expertise in residential extensions, conversions and new build homes, we help homeowners to create somewhere they enjoy living in and landowners and developers achieve ROI-focused results.
We strongly believe that the best way to determine whether a project is possible is to establish whether your site has the right ingredients for securing planning permission – before we start! So far, all our 700+ successful clients have followed this basic principle.
So whatever type of project you're thinking about, get in touch.

Nicole I. Guler BA(Hons), MSc, MRTPI is a chartered town planner and director who leads our planning team. She specialises in complex projects — from listed buildings to urban sites and Green Belt plots — and has a strong track record of success at planning appeals.
We look forward to learning how we can help you. Simply fill in the form below and someone on our team will respond to you at the earliest opportunity.
The latest news, updates and expert views for ambitious, high-achieving and purpose-driven homeowners and property entrepreneurs.
The latest news, updates and expert views for ambitious, high-achieving and purpose-driven homeowners and property entrepreneurs.

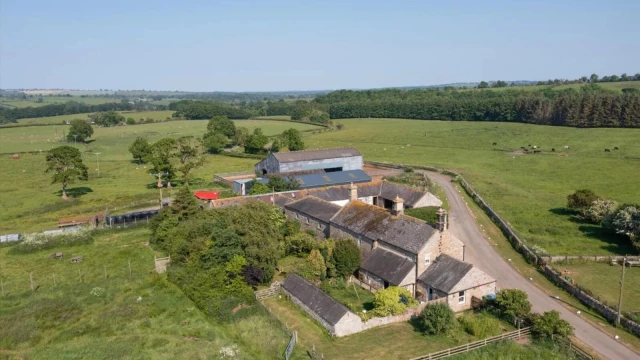


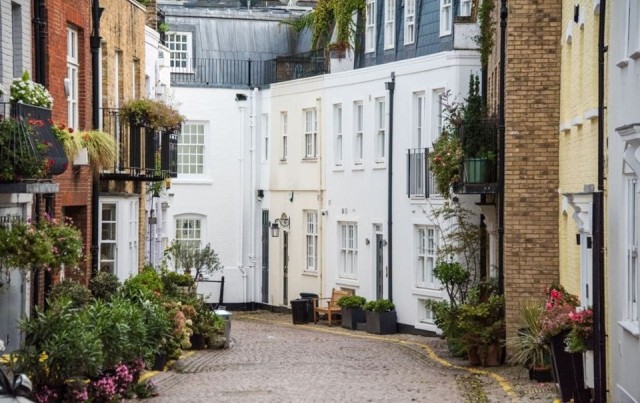
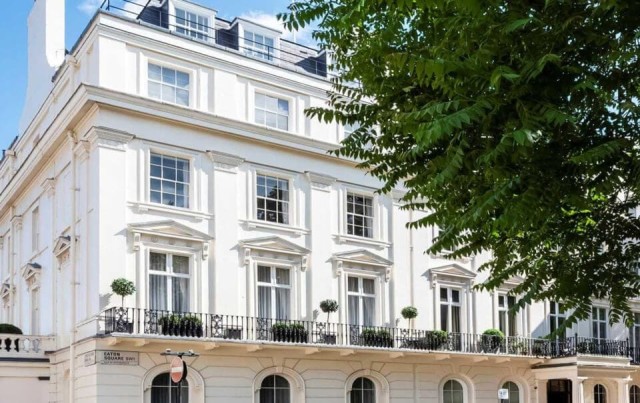
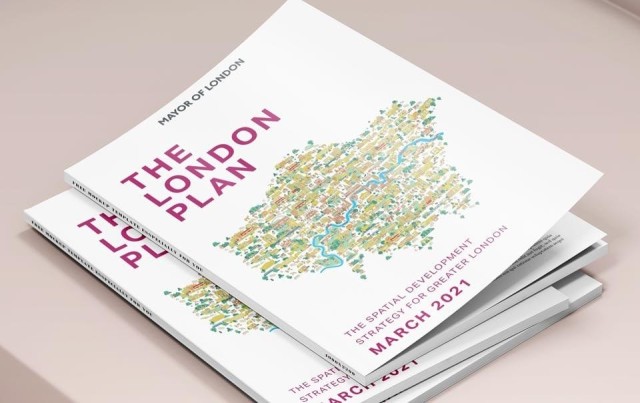
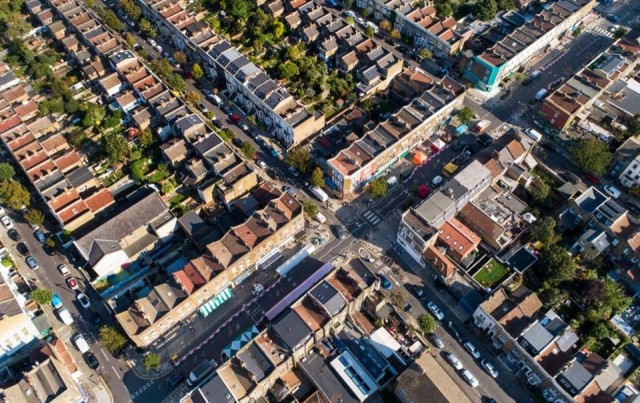
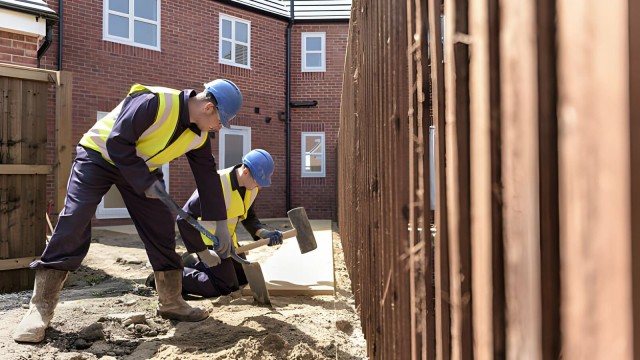
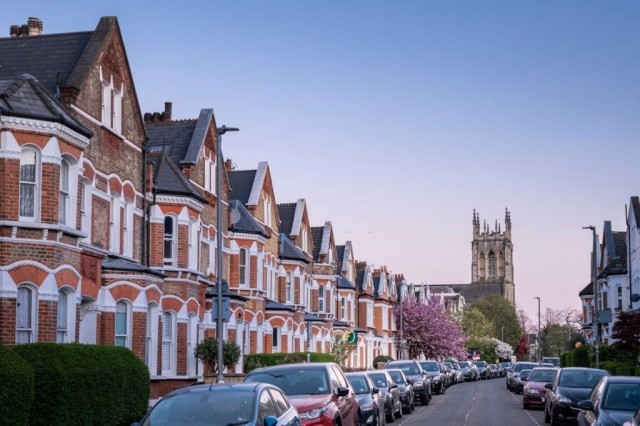
We specialise in crafting creative design and planning strategies to unlock the hidden potential of developments, secure planning permission and deliver imaginative projects on tricky sites
Write us a message