Read next
The latest news, updates and expert views for ambitious, high-achieving and purpose-driven homeowners and property entrepreneurs.

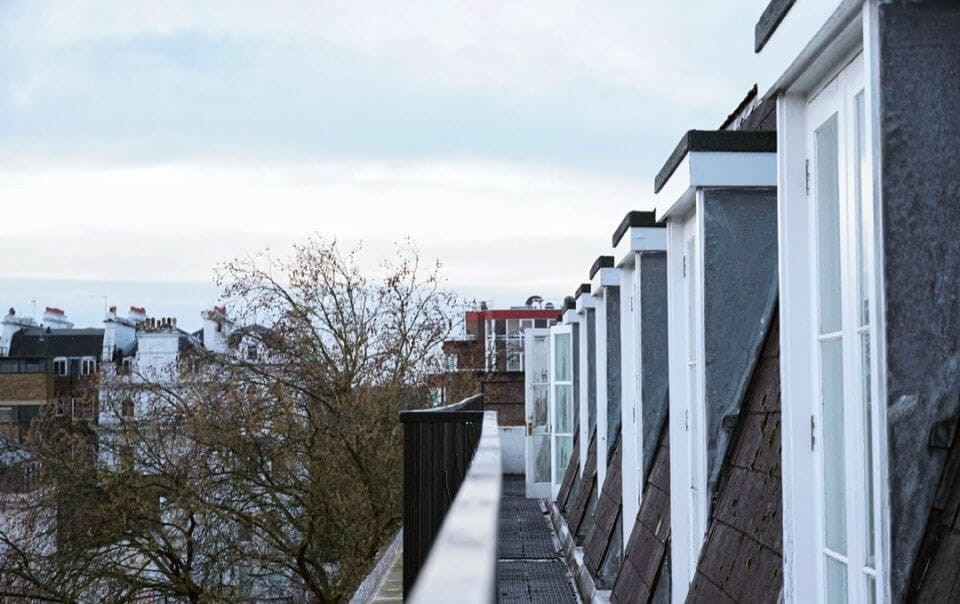
You’ve decided that your house isn’t big enough for you and your family, or for your tenants. And you’ve decided that the best option is extending upwards, and you’ve heard that the way you will get the most space is with a mansard roof conversion.
But what is a mansard extension, when can you build one and how much will it cost?
Read on and we’ll answer those questions and explain the difference a good architect can make to your loft conversion and how you can get planning permission for adding a mansard roof extension.

A mansard roof is one with two pitches on each side: less steep at the top and very steep at the sides. Sometimes the top is flat or nearly flat, and traditionally this roof-type will feature dormer windows.
Mansards top grand buildings in central Paris and late 19th-century mansions on the East Coast of the US. (And, more notoriously, the Bates home in Alfred Hitchcock’s Psycho). They have been used in London since the Georgian era.
A mansard extension, meanwhile, is a way of adding extra space to a house by building a mansard roof, effectively adding an extra floor to the property.
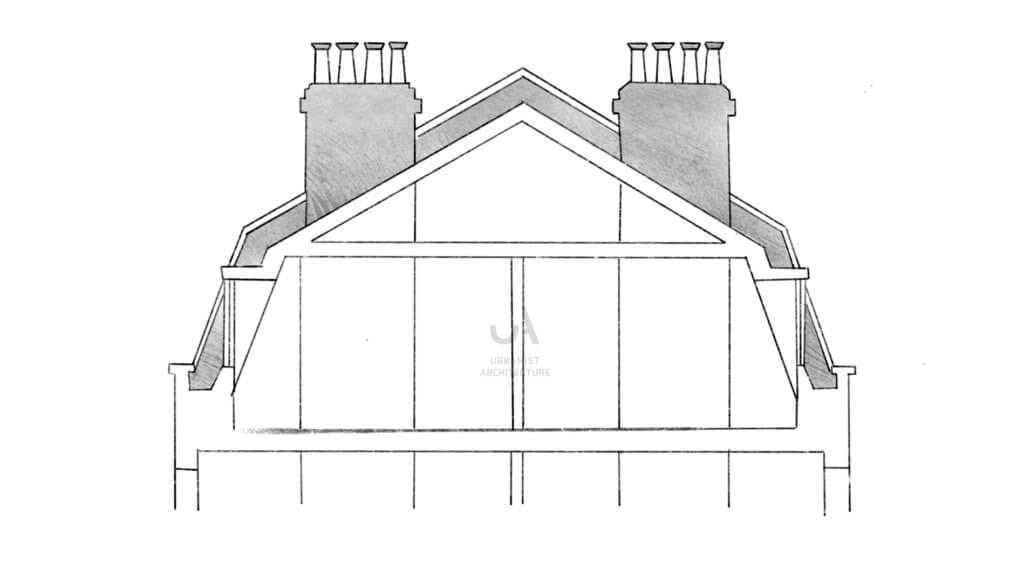
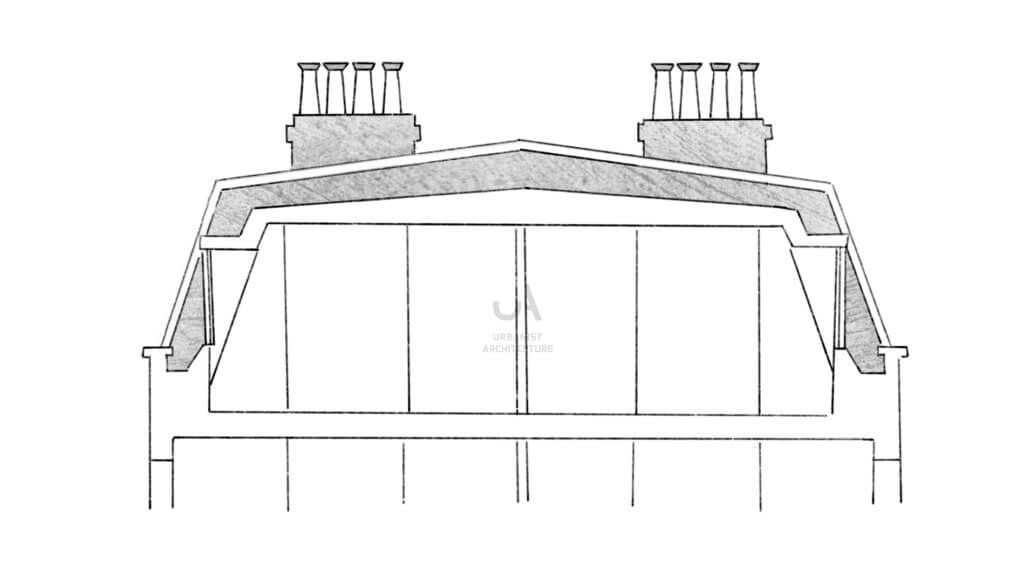
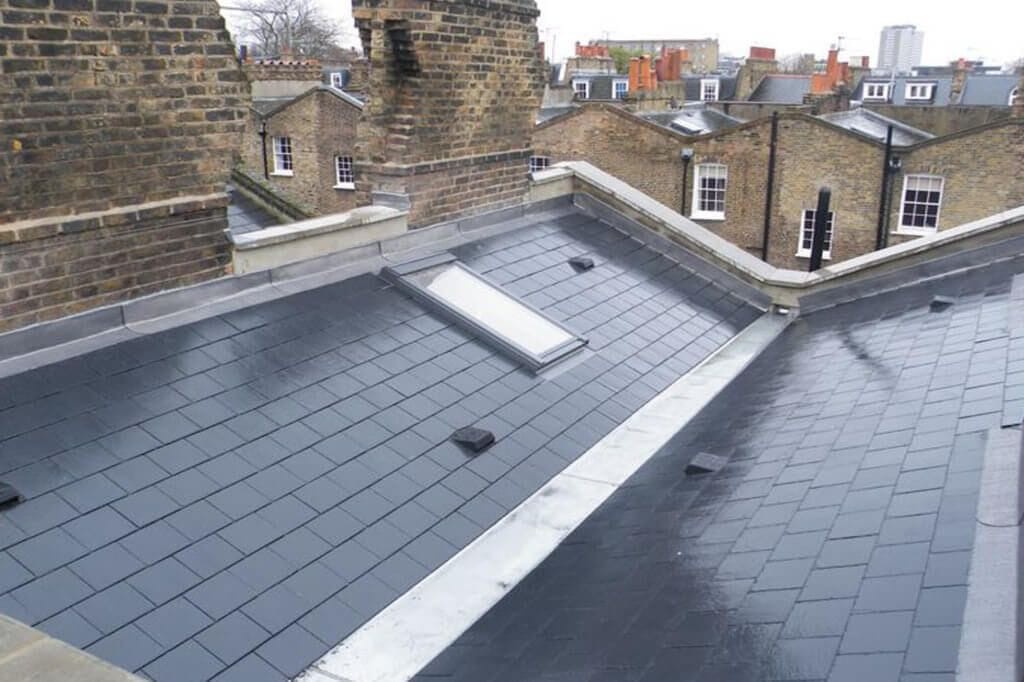
In London, mansard roofs are often used for terrace houses with what are sometimes referred to as “traditional London roofs” – a shallow V with a butterfly parapet, although they can be used to replace other existing roof types too.
For the reasons we’ve outlined, mansard extensions are not cheap. There is a considerable amount of structural work involved in building them.
So in London you are looking at a cost of at least £100,000, most likely more and beyond. But think of it this way: if you have a three-storey house and add an extra floor, that’s up to a third extra space – and £100,000 is considerably less than 33.3% of the cost of a house in the capital.
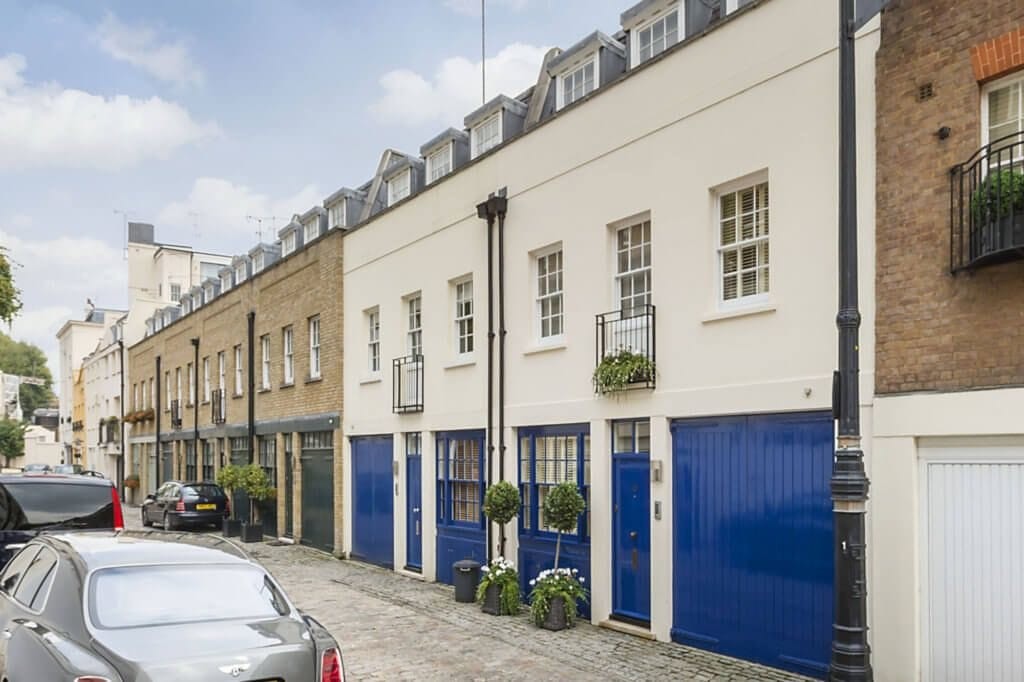
Planning officers, planning committees, the Planning Inspectorate and even the courts have spent a lot of time dealing with the question of whether mansard extensions should be allowed in conservation areas.
This is a battle that continues, but the general answer is that if you have a terrace house with a traditional London roof in a conservation area and all the roofs in your stretch of houses are unchanged, it can sometimes be difficult to get planning permission to build a mansard home extension.
However, if there are already nearby mansards, then you have a chance of getting planning permission even in a conservation area. And there is an increasing trend for neighbours to band together so that several adjoining houses or a whole terrace apply for planning permission for mansard loft conversions at the same time.
That way the council gets the pleasing uniformity of design that matters in conservation areas. And because mansards have been part of London’s roof lines for hundreds of years, your architect and planner can make a strong case that they are appropriate additions.

There are two main potential advantages of a mansard over other types of loft conversion. The first is that you create more space. The second is the type of space: some people are happy with the “room in the roof” effect you can get with other types of loft conversions, but if you want something much closer to a full extra floor, then a mansard is the way to go.
If you have a traditional London roof of the kind we’ve discussed above, then a mansard is the most logical roof top extension. This is because you have nothing to build out from, unlike with a hip or gable roof.
The disadvantages (which are interconnected) are cost, time and the planning system. Although we – like everyone else – have used the word “conversion”, in practice you are often building a brand-new roof. Which is a major undertaking, and won’t be quick or cheap.
And while some other types of loft conversion can be done using permitted development rights, a mansard will need full planning permission. And, as we’ve mentioned, in some parts of London that can be tricky.
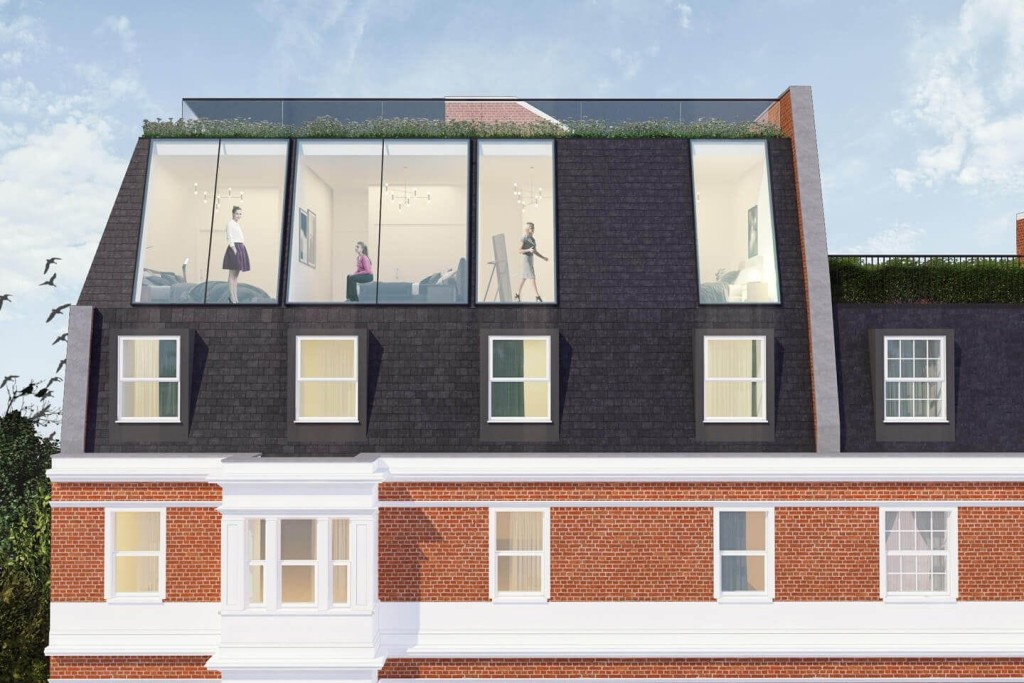
You can go to a specialist loft company who will handle the design and build of your new loft. Or you can hire an architect to look after the design and get planning permission for mansard extension.
Which you choose will depend on your priorities for the project:are you aiming for something that’s quick and cheap in the short-term? Or do you want to add lasting value to your home?
If you decide to work with an architect for your mansard extension, you are free to select the one best suited to your particular needs, style and budget. You will collaborate with them during the design process to develop something that satisfies your expectation.
They’ll advise where to spend and where to save to ensure you end up with a home you really love instead of taking your money to make the most profit possible for them.
The loft company’s in-house designer, meanwhile, will be looking for ways to keep costs down for their building works, which may not be in line with your design brief.
An independent architect’s only interest under the appointment is achieving the best mansard extension design for you within your budget and time expectations.
When you hire an architect, they will be looking at your house as a whole, thinking about how the roof fits in with all the other elements. A good architect will look at the project without preconceived ideas. Their job is to take you to where you want to go, not to plonk an existing product on your home whether it suits it or not.
It is crucial to take the time to develop a satisfactory design factoring all the brief requirements, quality and budget considerations as well as local and central government regulations.
If you go for a loft company for your mansard extension, they are likely to rush the design phase to start on site as soon as possible because this is where they will really make money.
Therefore, the design of the mansard extension is unlikely to have been thought out and developed to take account of all the factors that could be the difference between just adding extra space to your home and creating a better home.
Most architects embrace new technology and this has reshaped how design works, inviting the client to engage more deeply in the process. One of the most interesting new technologies is virtual reality (VR), which allows you to visualise and experience buildings in detail before construction starts.
That way you can be sure that what the architect has designed is what you want. And, if it isn’t, they can make changes so it does match what you were thinking of.
This is just one of the ways that an architect will use to make sure that what you get is a design that is bespoke for your home and your lifestyle.
Architects can also act as the contract administrator and will be looking after your interest during construction. Design-and-build projects – the kind that specialist loft companies do – all too often prioritise time and cost over quality and your interest.
If you use a loft company who would be responsible for the construction quality?
At least an architect has to act as an impartial figure and should have the knowledge necessary to assess the construction quality professionally.
“Although contractors are responsible for construction quality, this isn’t as clear cut as it sounds. The contractor shoulders responsibility for all risks under [design and build], but makes allowances for this within its costings. So in order to be more competitive and win tenders, a contractor’s focus may shift from quality to reducing costs, for example by pricing for lower-quality products.”
In a design-and-build project, the loft company is both doing the building work and judging whether that work has been done well enough. As we mentioned, it is possible that the contractor’s team is not focused on quality but on cost.
That’s why we strongly recommend you have an independent professional monitoring build quality of your mansard extension on your behalf – and architects are well suited for the job. As architects, under our code of conduct, we have a professional responsibility towards you.

Urbanist Architecture is a London-based RIBA chartered architecture and planning practice with offices in Greenwich and Belgravia. With a dedicated focus in proven design and planning strategies, and expertise in residential extensions, conversions and new build homes, we help homeowners to create somewhere they enjoy living in and landowners and developers achieve ROI-focused results.
If you would like us to help you with your mansard extension or any other kind of new roof, please don’t hesitate to get in touch. For more detailed information, do not forget to check out our home extension page!

Ella Macleod BA, MArch is a solution-focused architectural designer who brings a thoughtful balance of creativity and practicality to every project. Valued for both her natural design talent and her ability to foster authentic relationships, she is quickly establishing herself as a rising talent in the architecture industry.
We look forward to learning how we can help you. Simply fill in the form below and someone on our team will respond to you at the earliest opportunity.
The latest news, updates and expert views for ambitious, high-achieving and purpose-driven homeowners and property entrepreneurs.
The latest news, updates and expert views for ambitious, high-achieving and purpose-driven homeowners and property entrepreneurs.
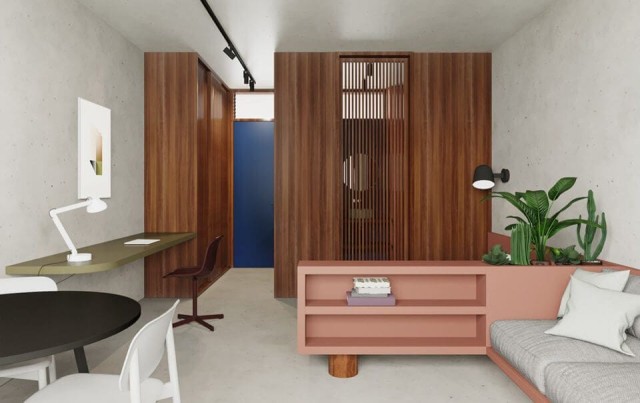
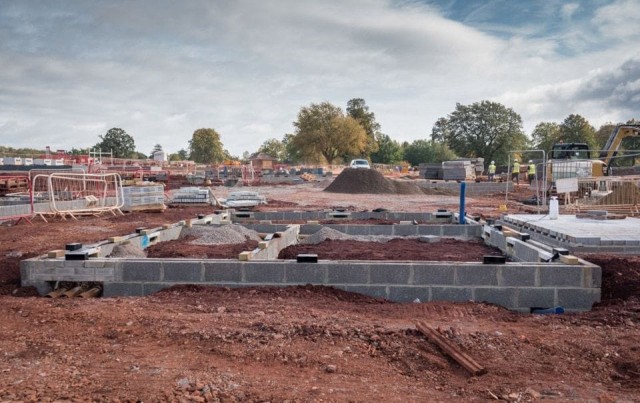
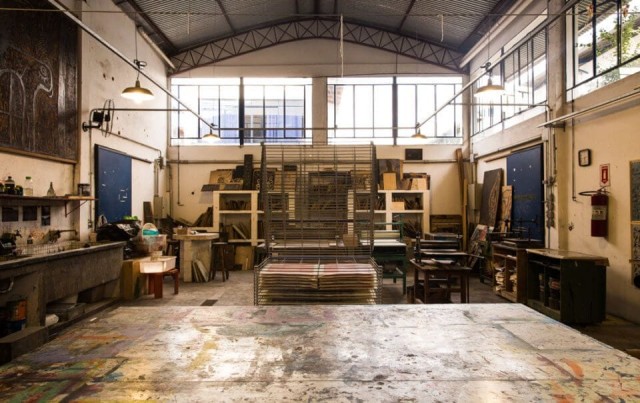
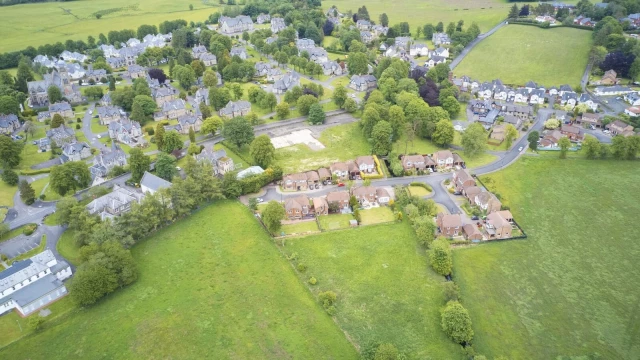
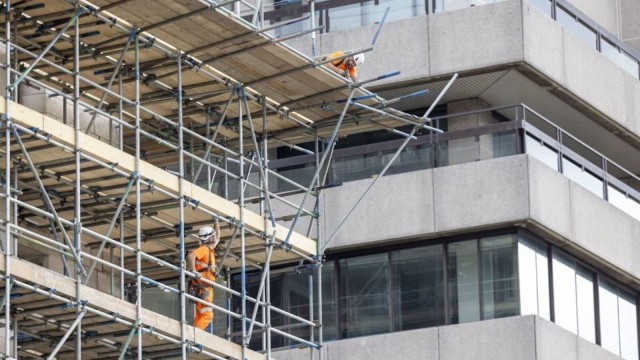
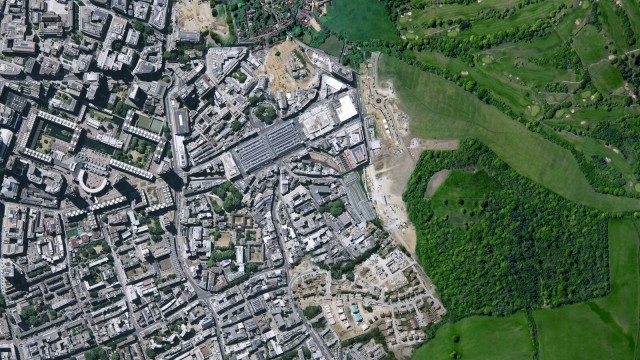
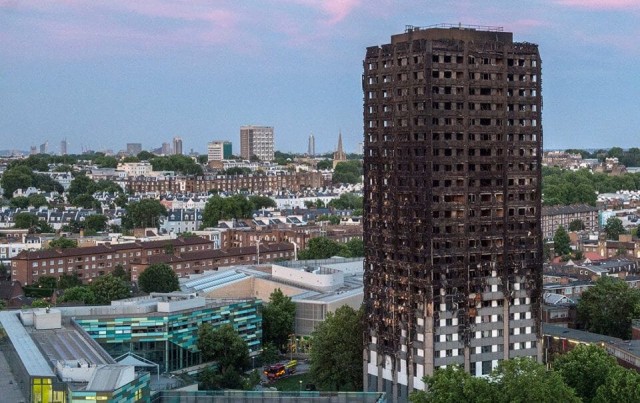
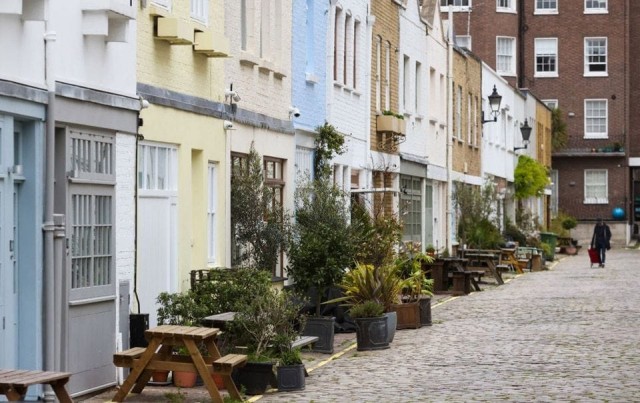
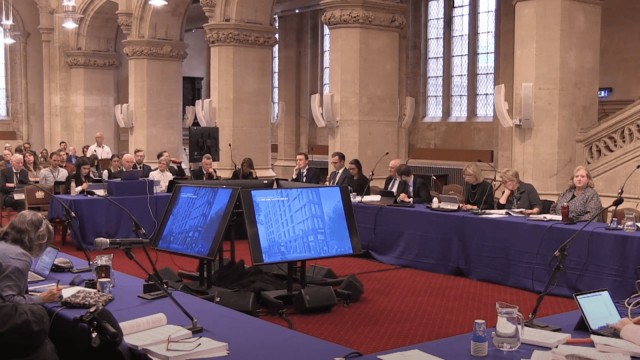
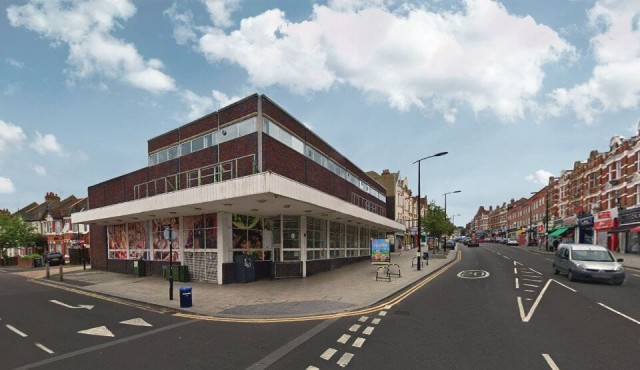
We specialise in crafting creative design and planning strategies to unlock the hidden potential of developments, secure planning permission and deliver imaginative projects on tricky sites
Write us a message