Read next
The latest news, updates and expert views for ambitious, high-achieving and purpose-driven homeowners and property entrepreneurs.


If you’re considering entering the world of property development for the very first time, firstly congratulations! This is a truly exciting step and what lies ahead is going to be nothing short of an adventure.
Before you make a start though, there are some important things to understand as a first-time property developer which will ensure you start your project on the right foot and avoid the common mistakes we see first-time developers making.
To explain everything first-time property developers need to know, we interviewed Creative Director and Senior Architect Robin Callister, who has decades of experience in the industry and knows a thing or two about property development.
Let’s begin.
As with many architects, during the course of my career to date I have worked on a wide range of project scales and complexities and with a seemingly even wider range of clients.
Working at Urbanist Architecture though has exposed me to a much larger number of first-time developers and homeowners engaging in their first build project.
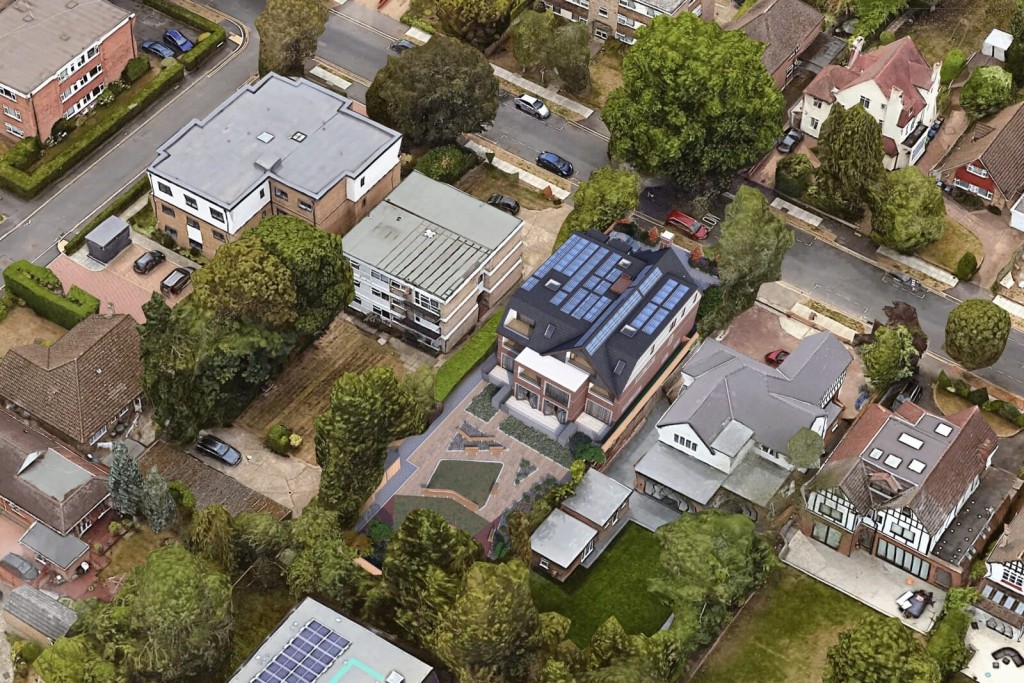
Timing is everything. That doesn't necessarily mean speed but rather early engagement of your design team for advice.
Our job is to assist with developing your goals within the parameters of what's possible and to assist in avoiding mistakes and not overlooking opportunities where we can save you money in the long run.
I suppose it's the ‘them and us’ assumptions when it comes to the British planning system.
The best projects are realised through successful collaboration between planning officers and design teams; they’re not there to create barriers to good development but instead to prevent the bad.
Project timelines are always a surprise to first-time developers and one of the first things we always do is walk a new client through the likely time some of the design and approval aspects take to complete satisfactorily.
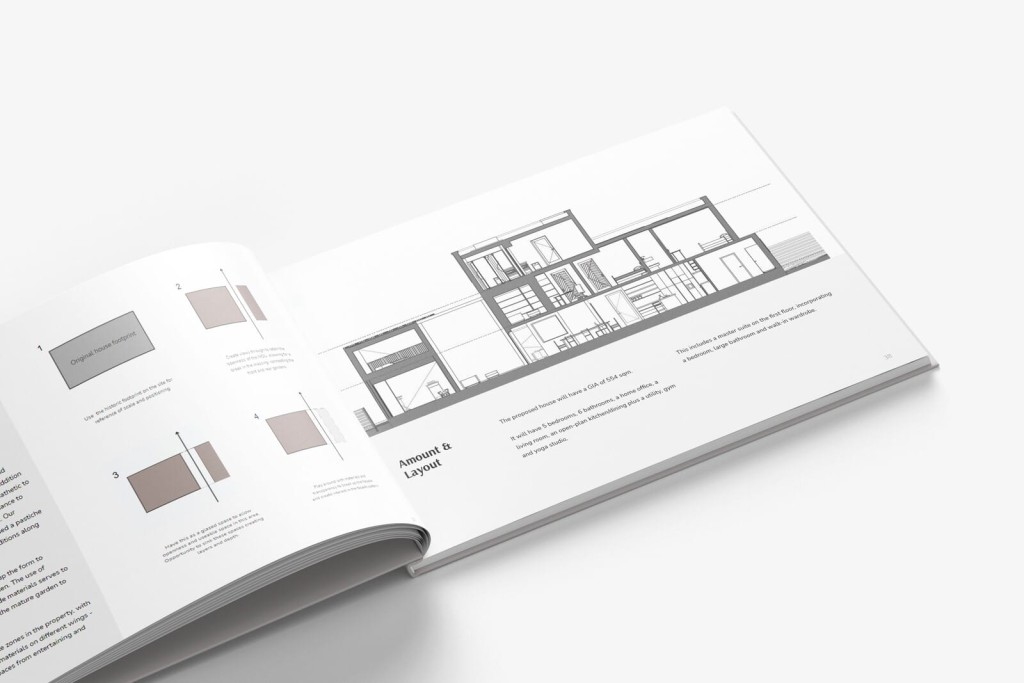
We have formed strong bonds with structural, civil and M&E engineers over the years and we find that strong collaboration throughout the project between ourselves and these members of the design team always pays dividends on the quality of the final space(s).
Depending on the context of the project, arboriculturalist and ecology specialists are also extremely important in the early days of understanding a project’s constraints and opportunities.
Obviously, we spend a lot of time advising clients on the right project for the right site and sometimes that extends to the project type, but there is no specific project type we would not consider if asked, as long as our skill set was appropriate for the task.
Seek specialist advice as soon as practicable. Retrospective or late design revisions more often than not lead to scheme compromises and abortive costs.
I would also say to always challenge your designers for alternative approaches but trust their expertise - often this can save you time and money without you even knowing it.
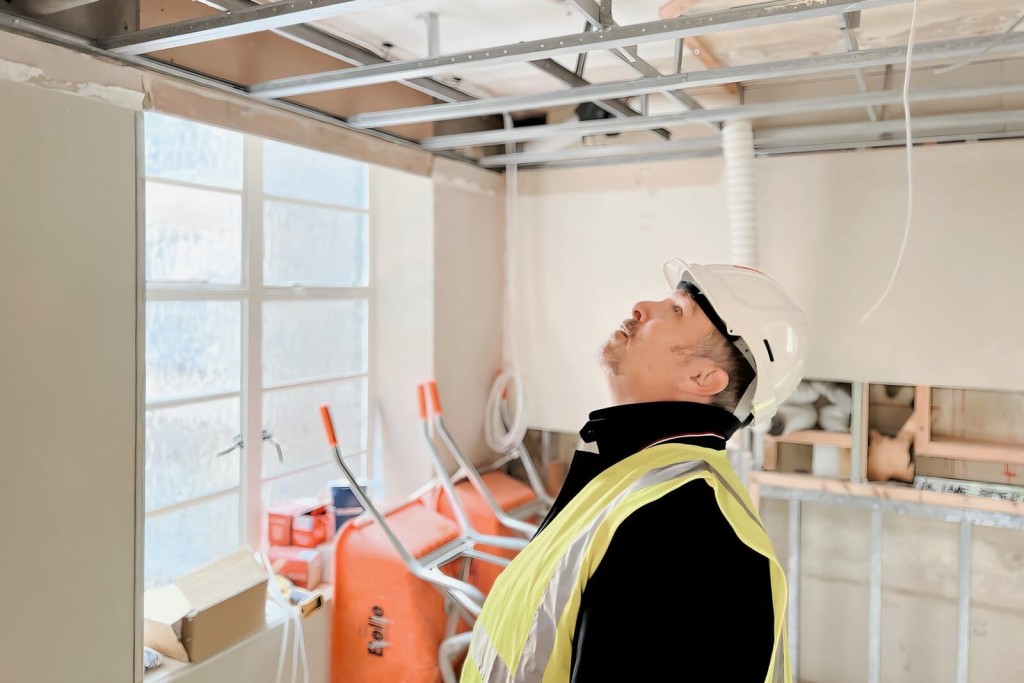
There is no average scheme as there is no average site.
However, on a site with few technical constraints (unicorns) or unaffected by the time of year (i.e. any seasonal ecology or arboricultural surveys required), we would suggest within 8-10 months you should be able to make a meaningful start on site and most small flatted developments should take little more than 12 months to construct as a new build scheme.
Underestimating budgets or timeframes and being hesitant on freezing designs which end up with the design/construction team making costly amendments retrospectively.
Have fun and make it personal! If this is a project to improve your home, take the time to avoid having to compromise on anything. It should be an enjoyable process and developing your design brief with your design team is no different.
Be prepared to be a bit of a design expert yourself at the end of the process - choose the right design team to give you the best experience as well as the best end result!
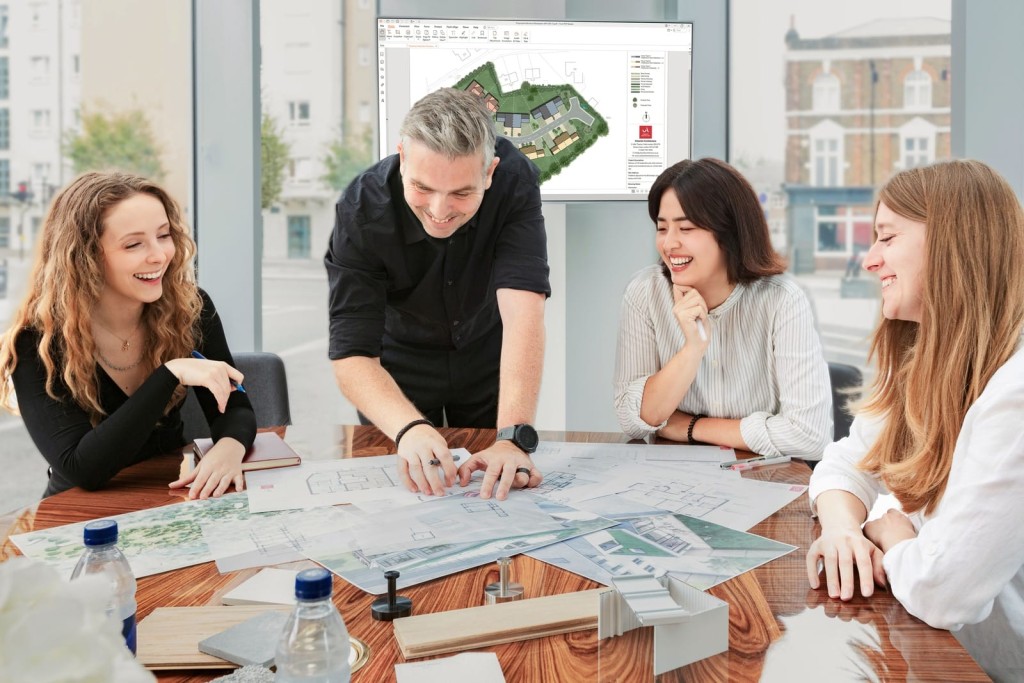
The key takeaways? Avoid underestimating timeframes and budgets, employ specialist advice as early as you can to avoid costly revisions down the line and remember that when it comes to property development, timing is everything! If you’d like to learn more about property development, and specifically how we can help bring your next project to life, please don’t hesitate to get in touch with our team.
If you've stumbled on this blog for the first time today and don’t know much about who we are, allow us to explain!
We’re an RIBA-chartered architecture practice based in Greenwich, London and as well as having a team of talented architects in our office, we also have town planners, interior designers and project managers in our team, who you can utilise collaboratively in your project, or singularly.
We are specialists in navigating difficult sites and pride ourselves on our ability to find effective, creative design solutions that meet the requirements of the site, obtain planning permission and exceed the expectations of the client.
If you’d like to know more, please get in touch today!

Robin Callister BA(Hons), Dip.Arch, MA, ARB, RIBA is our Creative Director and Senior Architect, guiding the architectural team with the insight and expertise gained from over 20 years of experience. Every architectural project at our practice is overseen by Robin, ensuring you’re in the safest of hands.
We look forward to learning how we can help you. Simply fill in the form below and someone on our team will respond to you at the earliest opportunity.
The latest news, updates and expert views for ambitious, high-achieving and purpose-driven homeowners and property entrepreneurs.
The latest news, updates and expert views for ambitious, high-achieving and purpose-driven homeowners and property entrepreneurs.
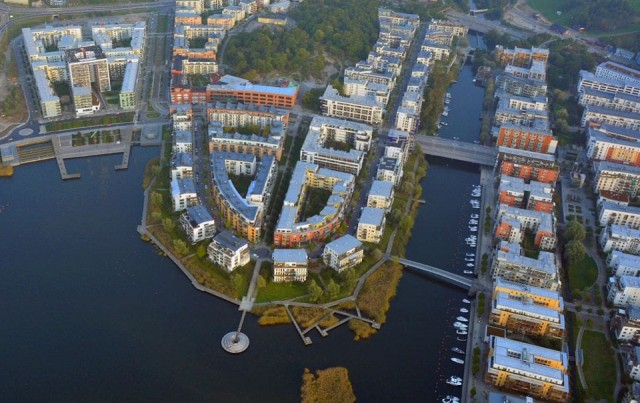
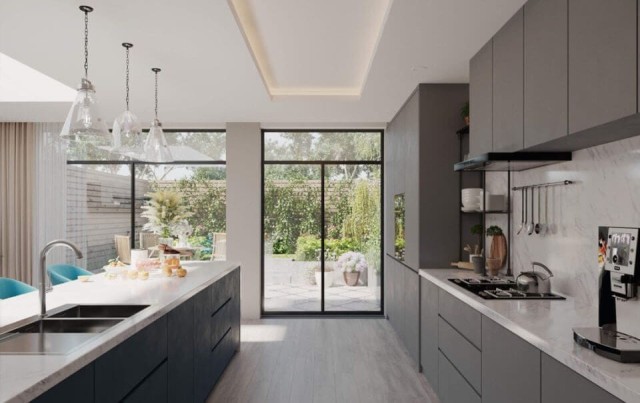
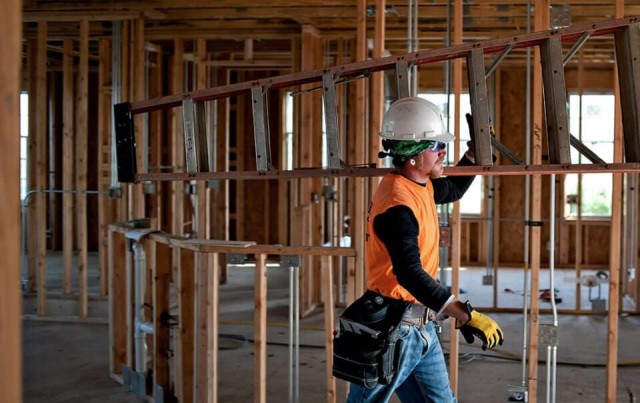
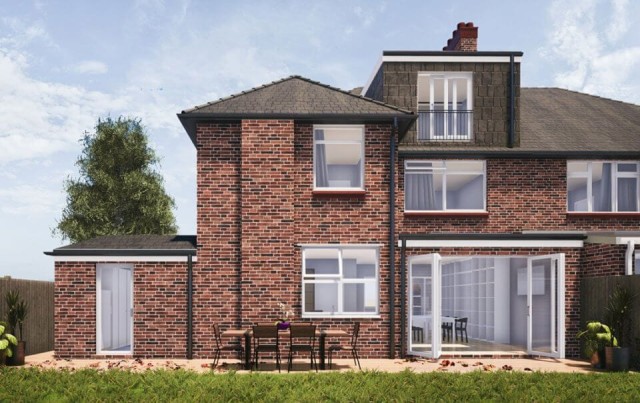




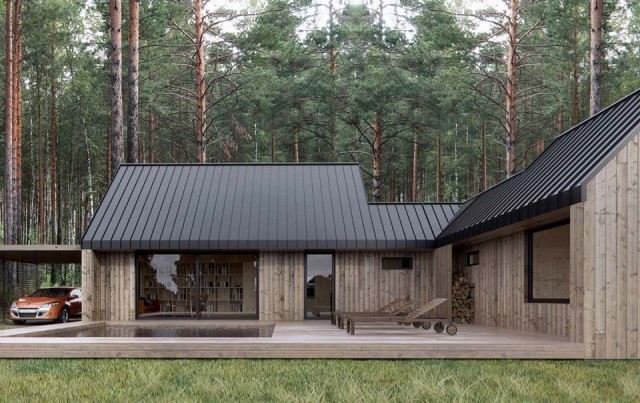

We specialise in crafting creative design and planning strategies to unlock the hidden potential of developments, secure planning permission and deliver imaginative projects on tricky sites
Write us a message