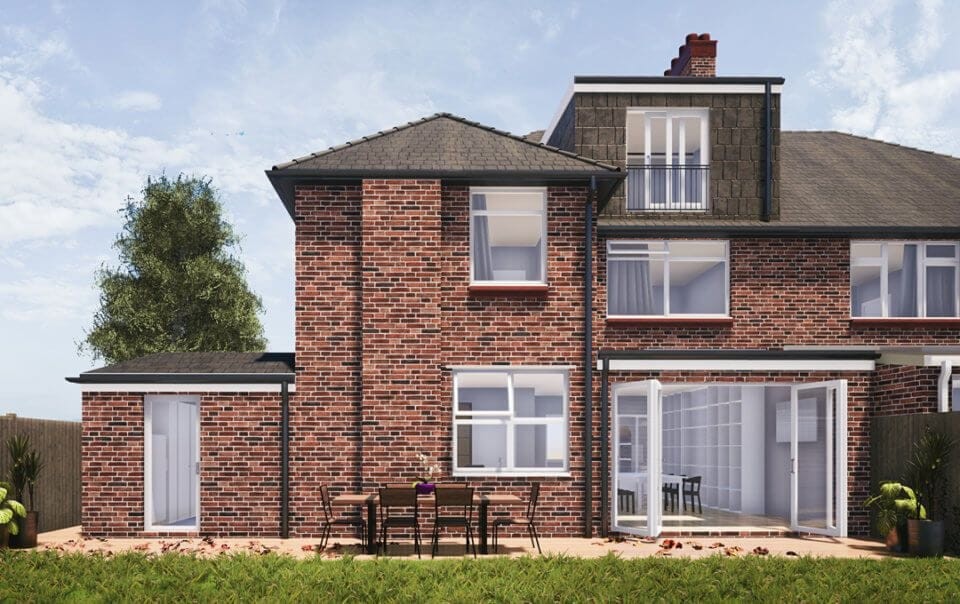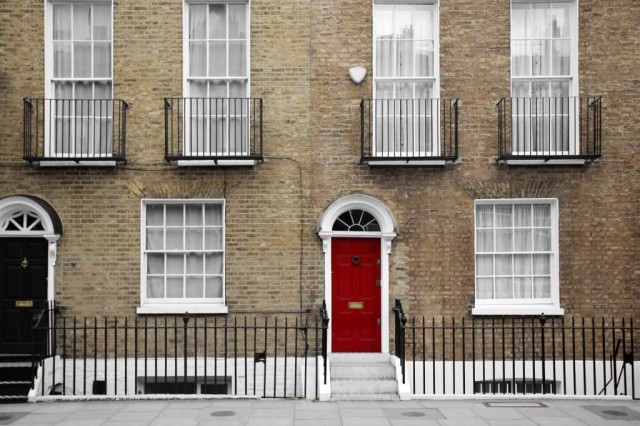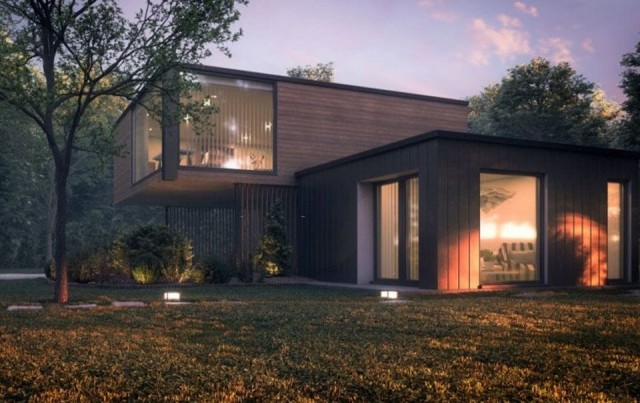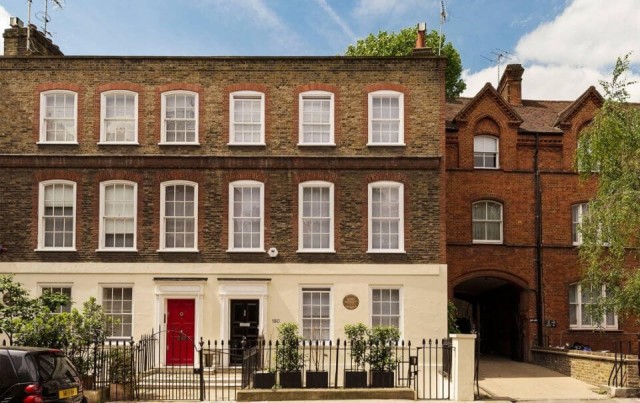Read next
The latest news, updates and expert views for ambitious, high-achieving and purpose-driven homeowners and property entrepreneurs.


When done right, getting planning permission for side extensions on your semi-detached house can greatly improve the quality of your home and the value of your property, providing you with more space and an optimal layout.
However, with a semi-detached house (or semi, for short), there are a number of complications that can make designing this type of extension incredibly difficult. It’s true that semis come with a number of benefits, including access to copious light through the side windows. But once you extend along the side of your property, you could risk losing all those bountiful rays.
That’s not to mention the planning complexities, which could, ultimately, prevent your vision from materialising in the first place. And with such an intricate web of planning policies to sort through, who has the time and patience to compile their own application, much less successfully obtain consent to build an extension?
If you’re overwhelmed by the planning and design process and wondering how to go about getting the proper permission for a side extension, you’re in the right place.
At Urbanist Architecture, we specialise in obtaining planning permission for all types of residential projects. Using our expertise and experience, we’ve come up with a step-by-step guide for getting planning permission for side extensions on semi-detached houses.
To help simplify a complicated process, we’ve broken it down into 6 actionable steps. You’ll need to:
Below, we’ll elaborate on each of these steps, indicating, along the way, some of the decisions you’ll need to make to increase your chances of a successful application.
When tackling your side extension design, you’ll need to implement a planning strategy, one that will help you obtain the best possible design and increase your chances of obtaining consent. To help you devise a strategy, we’ll discuss the importance of determining the opportunities and constraints of your property. Then we’ll talk a little bit about the process of choosing the right application for your particular circumstance.
With any project, it’s always important, at the very beginning, to get a sense of the strengths and weaknesses of your proposal. That way, you can pursue a realistic strategy that accounts for all the potential obstacles before they become an issue, and take advantage of the opportunities to help make the most out of your side extension.
Different properties will have different opportunities and constraints. Opportunities might include a wide gap to the side of your house, a large rear garden or an already-effective layout on the ground floor. Constraints could be a lack of precedent for side extensions in your area, the width of the property or a poor internal layout.
Note: any precedents within a close proximity must be assessed on their own merits. Just because there are precedents in your area, doesn't mean you are guaranteed planning permission for side extensions. Even more so if that extension was built over 10 years ago or before the council updated their policies.
Of course, these are just examples. An experienced architect can guide you through the process of determining the strengths and weaknesses of your proposal.
After you’ve taken note of the various obstacles and opportunities of your property, you’ll need to determine the appropriate application for your side extension. In most cases, side extensions are considered a permitted development (PD) – meaning you won’t need to apply for planning permission in order to carry out your project (though you may need to seek prior approval).
Even if you don’t need to obtain planning permission for side extensions, it’s advisable to apply for a Lawful Development Certificate (LDC) because failure to satisfy the criteria for PD can lead to disastrous consequences. If the council deems your development to be unlawful and you don’t have the proper certification, they can serve you an enforcement notice and effectively force you to restore your property to its previous state. Needless to say, this can lead to major financial losses. But, with an LDC in hand, you can rest assured that no such action will be taken.
An LDC is also important when it comes to selling a property. Solicitors for buyers will want to know that your house has all the appropriate certificates. If you fail to supply an LDC, you could lose the sale or you might have to greatly reduce the price. By getting this certification, you can avoid future legal issues when selling your home.
Moreover, there are certain cases in which your extension may not be eligible for PD rights. For example, your council may have issued an Article 4 Direction to remove permitted development rights for side extensions in your area to retain the existing character of the streetscape and control developmental alterations. In this case, you’d most likely have to apply for planning permission. This is just one example of a limitation that might prevent you from taking advantage of permitted development.
The bottom line is this: be sure to contact your local planning authority (LPA) or, better yet, an experienced planning and architecture firm. They can help you determine the appropriate application for your particular situation. For our purposes, in what follows, we will focus on 1) permitted development and 2) planning permission for side extensions.
It can’t be emphasised enough how important it is to research the relevant policies for your proposed development. Determining which policies apply to your side extension can be a headache in and of itself, which is why it’s a good idea to seek out the assistance of a planning and architecture firm with experience in this type of development. They’ll be able to track down the local, regional and national policies that pertain to side extensions in your area and employ those policies when compiling your application.
If you’re seeking an LDC under permitted development, you’ll need to follow a strict set of guidelines – any minor mistake could lead to a refusal. As long as you follow these guidelines, you shouldn’t have anything to worry about. If, however, you need to obtain planning permission for side extensions, you must make sure you’re following, as closely as possible, the policies of the LPA – this is a more subjective matter and will, therefore, require an airtight argument when putting together your application.
In this section, we’ll go over 1) the guidelines for PD and 2) some of the common considerations pertaining to planning permission.
If you’re able to pursue a side extension under PD, be sure to learn (inside and out) the criteria for building side extensions under permitted development. Again, if you don’t know these criteria, you could risk getting a refusal and losing out on your investment.
First, it’s imperative that your side extension is installed on a house, and not a flat or maisonette. Since, ostensibly, you live in a semi-detached house, you can already tick this box! Beyond that, you’ll have to make sure your extension complies with certain spatial limitations:
For a thorough breakdown of all the relevant PD guidelines, see Schedule 2, Part 1, Section A of the Town and Country Planning (General Permitted Development) (England) Order 2015 (GDPO).
And for instructions on how to interpret the GDPO, see this technical guidance, distributed by the Department for Levelling Up, Housing and Communities.
As mentioned above, not every side extension is a permitted development. If your development is in an area with Article 4 directions barring permitted side extensions, or if there are other restrictions that prevent this form of permitted development; you will have to submit another type of application. We’ll be focusing on planning permission applications.
When it comes to obtaining planning permission, the council will often refer to what are known as "material planning considerations." Each of these may be given more or less weight depending on the area you live in, your case officer and the particular nature of your property.
In the end, it’s up to the LPA to determine how these considerations are implemented. The following are some of the more common planning considerations:
These are just a few of the policy considerations that you may have to confront when applying for planning permission for side extensions. If your designs fail to satisfy the policies set forth by your LPA, your proposal may be rejected.
For this reason, we’d highly recommend hiring a planning and architecture firm that understands the policy requirements for side extensions in your area.
In order to gain consent for a side extension on your semi-detached house, you will have to choose the right side extension design.
This is important for at least two reasons: first, you’ll definitely want a design that satisfies your daily needs, increases the value of your home and boosts the quality of your life. Second, you’ll need to arrive at a design that complies with the given policy restrictions, whether they be limitations pertaining to PD or material planning considerations for a planning permission application.
Below, we’ll discuss some of the most important aspects of a well-thought-out design, keeping an eye on some of the policy constraints that might limit your overall vision.
One of the key considerations with any side extension design is the flow of light into the newly altered space. This is especially true for side extensions to semi-detached houses, as you will most likely lose access to light coming in from the side windows and, therefore, will have to consider creative lighting options. As an alternative to glazing on the side elevation, you may want to invest in Velux windows or even a glazed roof, which can be incredibly effective for bringing light into the space. You could also install bi-folding doors on the rear of your property, blurring the division between the interior and exterior space.
Moreover, you may want to use the side extension as an opportunity to open up the layout, creating views from the entire ground floor to the patio and garden area. This, combined with appropriate glazing on the extension, can help bring light into the middle of the house, where too often residents are left in the dark.
Remember, the placement of your windows could impact the privacy of the neighbouring property, so be sure there aren’t any obvious overlooking issues. Of course, a skilled architect will help you pinpoint the most optimal solution to this problem.
There is also the question of the style and materials – do you want the new addition to feel like a natural extension of the original property or would you rather it stand in stark contrast to the rest of the house? Either of these options can work, but depending on where you live, you may be obligated, under local planning policies, to use a design that is consistent with and sympathetic to the local context. In this case, you may not have a choice in the matter, being forced to use materials that match the surrounding properties.
Prior to extending, you should also consider your current layout. Perhaps certain rooms aren’t used as often as others; or maybe you have a lot of dead circulation space – e.g. hallways, entrances, foyers or lobbies – which could be integrated into an open layout. You can use your initial observations to help inform the implementation of your side extension.
It’s very common, for instance, for semi-detached properties to have a number of small, separated rooms throughout the ground floor with a kitchen to the rear. With a side extension on your semi-detached house, you can enlarge the rear kitchen, and if you’re willing, open up the remainder of your ground floor layout, turning those small, closed-off rooms into an open-plan kitchen-dining-living area.
The nice thing about a side extension is that you won’t have to eat away at your back garden to bring more space into your home; instead, you can push your home further to the side, leaving your garden as plentiful as ever. Again, a skilled architect can help you brainstorm different side extension floor plans for your newly improved semi.
Of course, if you’re going to arrive at a financially optimal solution, you’ll need to consider the cost implications of your design. This is important even at the early stages because you want to be sure your side extension cost is financially viable before you start dropping loads of cash. To determine the side extension’s cost, you’ll need to consider a few aspects of your proposed side extension design.
It may be obvious, but it’s essential to know the exact size of your property before you can get a good sense of the overall cost. You’ll also have to consider the existing layout of your home, including the garden. And since your extension will push your side wall toward your neighbour, you’ll need to understand the existing relationship between the two properties – i.e., you’ll have to understand how your development will affect the neighbouring structure. It’s also very important to get a sense of the ground conditions, as this could majorly affect the design and construction of your new addition.
On the whole, if you’re living in London, building a side extension could cost you anywhere from £40,000 to £50,000+VAT. Outside of London, the cost may be reduced to £35,000 - £40,000. Be advised, those estimates apply solely to the contract sum – meaning that’s how much money you’ll pay to the contractor for building the external wall and roof, putting in insulation, placing the foundations and doing internal work like plastering and flooring. You’ll need to get a separate quote for your glazing and any work done to your kitchen (if that’s the affected space).
When working with an architect, you’ll need to be crystal clear about your budgetary priorities, as this will help them determine which elements to focus on when putting together your designs.
Having finalised your designs according to the pertinent policies and in line with your budget, you’re now ready to prepare for your submission.
During the application process, the council may ask for the input of certain parties. If you’re applying for planning permission for side extensions, the LPA will post a site notice for a period of 21 days to inform neighbours of the side extension and provide them with the opportunity to support or oppose your proposed development. And if you’re development entails certain technical issues, you may be required to reach out to consulting technicians.
In this section, we’ll briefly discuss some things to consider when communicating with intervening parties.
Though you’re not required to consult your neighbours prior to your submission, it can be greatly beneficial – both for your application and your state of mind – to ask for their input before starting the application process. As mentioned above, neighbours often want to feel heard prior to the implementation of a side extension – especially when it comes to semi-detached properties in London, where neighbours are usually in close proximity to one another.
With a side extension, it’s especially important to gain the support of your next door neighbour, as they will be most affected by the structure. A letter of support from the neighbour could give you the edge you need for a successful application.
By contrast, if you neglect to discuss the project with your neighbour, you could risk facing objections during the 21-day consultation period. If these objections pertain to material planning considerations, they could impact the planning officer’s opinion and lead to a rejected application.
When applying for planning permission for side extensions, you may also be required to contact certain consulting organisations to address things like flood risk, tree surveys and archaeological issues. Again, you’re not required to contact these parties before submitting your application. However, it can be majorly helpful to reach out to the relevant consultants prior to submitting your application. By communicating with these organisations sooner rather than later, you can prevent any technical issues from sinking your proposal.
As you can probably guess, contacting the neighbours and all the consulting parties can be a major headache, especially when you’re working a nine-to-five job every day and raising a family. For this reason, it’s advisable to seek out the help of a skilled planning and architecture firm – one that can manage your project and handle all the necessary communication.
Now that you’ve assembled a stellar side extension design that complies with all the pertinent policies and guidelines, and reached out to all the consulting parties, you’re ready to submit your application. Once you’ve submitted and paid the fee, you’ll need to keep an eye on the progress of your proposal during the eight-week processing period.
In this section, we’ll touch on some of the finer points of liaising with the council and go over the process of changing your application after it’s been submitted.
After you’ve submitted, your application will most likely be assigned to a planning officer. You can monitor the process of your application on the council’s website, but in addition, you should attempt to build a relationship with the case officer, with whom you can discuss certain issues that might arise.
Since a side extension on a semi-detached house is not generally considered a major project, your case will most likely be given to a junior officer. You should be able to find your case officer’s name on the acknowledgement letter sent to you after you’ve submitted – alternatively you can call the council to ascertain this information. Once you’ve identified the person, it’s advisable to reach out to them and develop a positive relationship.
This requires a great deal of finesse, as you don’t want to alienate the case officer with hundreds of questions and daily phone calls. Instead, you want to be friendly and respectful with regard to their opinions. You will also want to figure out their preferred form of communication.
Word to the wise: Because planning officers tend to be overworked and underpaid, they’re notoriously difficult to reach. But remember, they’re also legally obligated to be ‘proactive’ when it comes to working on your case, so they should be at least somewhat communicative during the process.
One of the main reasons to stay in contact with the council is to prevent certain obstacles from undermining your proposal. If you’re aware of an issue ahead of time, you can respond strategically to increase your chances of a positive outcome.
The officer might inform you in advance that the proposed development presents issues related to bulkiness, roof height, proximity to the boundary or external materials. In each of these cases, you may be able to offer adjustments that satisfy the LPA’s concerns. Of course, in doing so, you want to make sure that such changes don’t undermine the value or quality of your side extension – if this is the case, you may want to give serious consideration to withdrawing or appealing your application.
In some cases, you can even make certain changes during the application process just to secure permission; then after obtaining consent, you can submit amendments to restore the design back to the initial proposal. However, this type of manoeuvre requires the skill and technique of an experienced architecture firm that intimately understands this process. This is yet another reason you may benefit from the professional assistance of a high-quality planning and architecture company.
It’s important to note that each planning officer has their own way of doing things, so you may find that some officers are resistant to making changes.
As has been made clear throughout this article, your chances of success of getting planning permission for side extensions will increase dramatically with the assistance of a highly skilled planning and architecture firm. So even though this is the sixth step, the first thing you should do is find and hire an architect who:
At Urbanist Architecture, we have all this and more. Our crack team of planners, architects and interior designers have tackled almost every residential project you can think of. During the last 5+ years, we’ve achieved a 97 percent success rate when it comes to securing planning permission and have completed over 500 projects in the Greater London Area and beyond.
As an RIBA-chartered architecture firm, we’re always aiming to maximise the potential of any given project, helping our clients boost the quality of their homes, the value of their properties and the quality of their lives. To do this, we work closely with our clients to devise a planning and design strategy that satisfies their needs and the needs of the council. We do everything for the client – from taking measurements of the site and drafting the designs to submitting the application and monitoring its progress. We do this so you don’t have to – so you can sit back and relax while we work day-in and day-out on your application.

A key member of our architectural team, Sky has a passion for heritage homes and interior design, as well as a great instinct for ultra-creative extensions. Sky brings a fresh yet thorough approach to everything she designs.
We look forward to learning how we can help you. Simply fill in the form below and someone on our team will respond to you at the earliest opportunity.
The latest news, updates and expert views for ambitious, high-achieving and purpose-driven homeowners and property entrepreneurs.
The latest news, updates and expert views for ambitious, high-achieving and purpose-driven homeowners and property entrepreneurs.










We specialise in crafting creative design and planning strategies to unlock the hidden potential of developments, secure planning permission and deliver imaginative projects on tricky sites
Write us a message